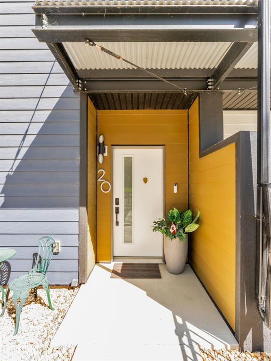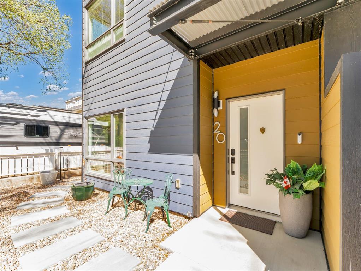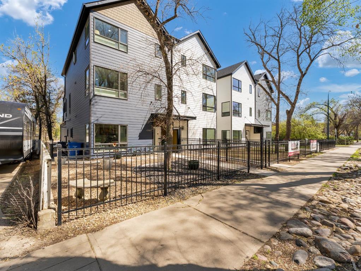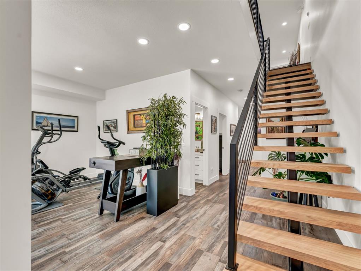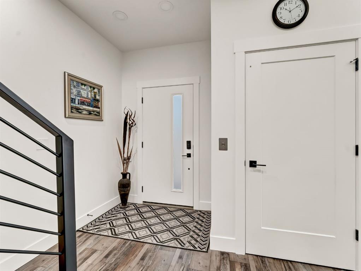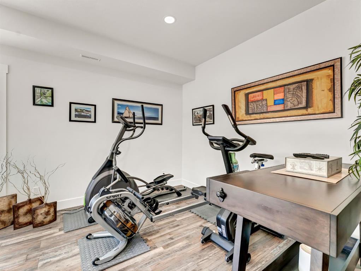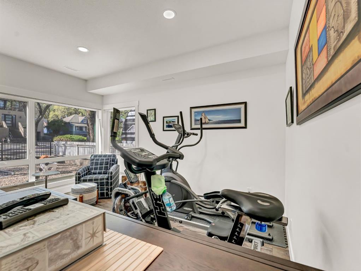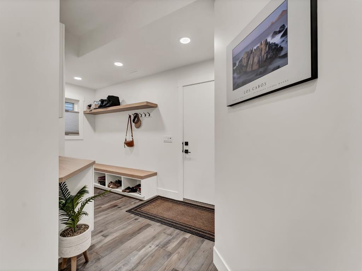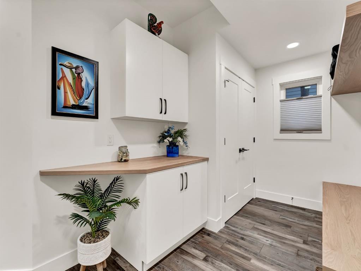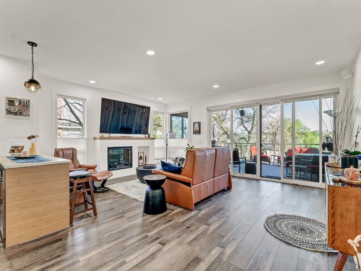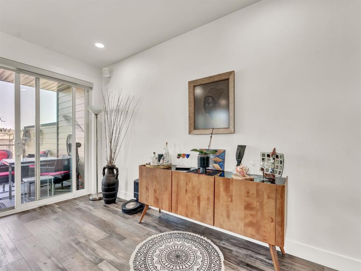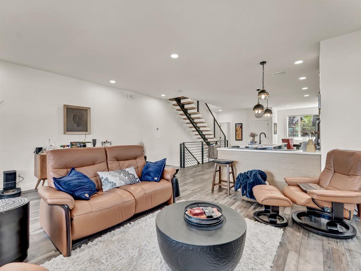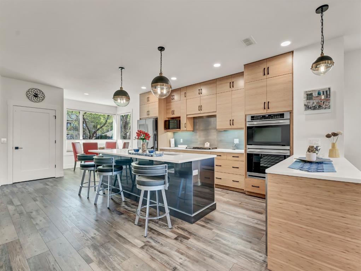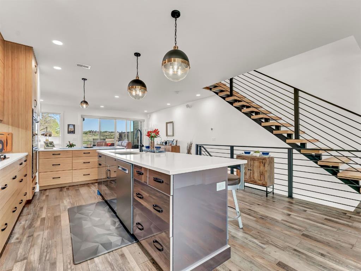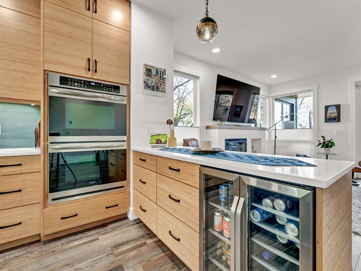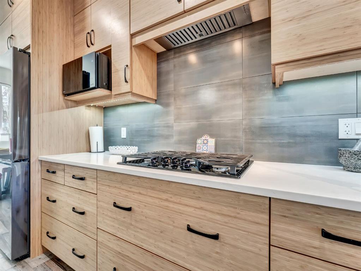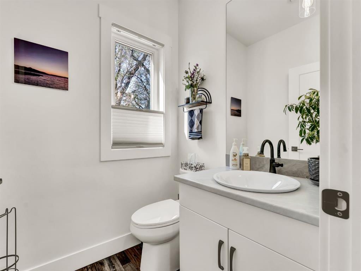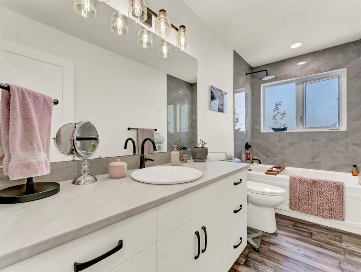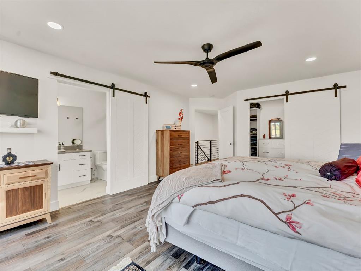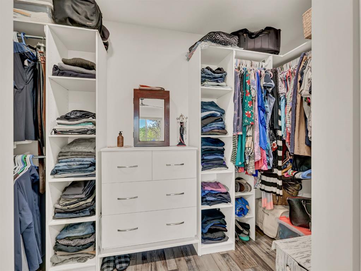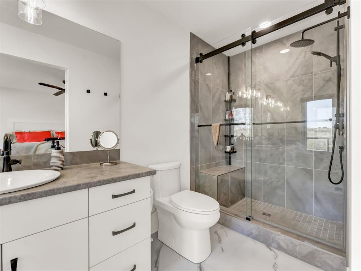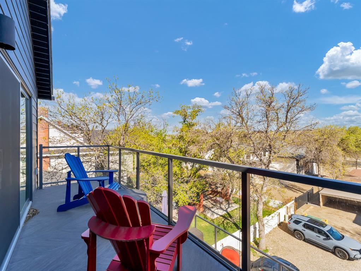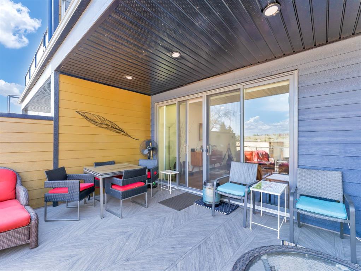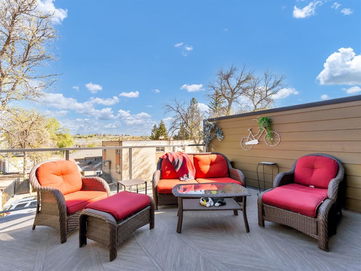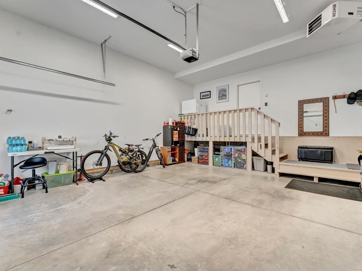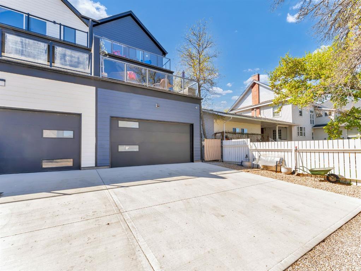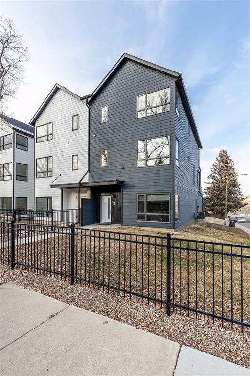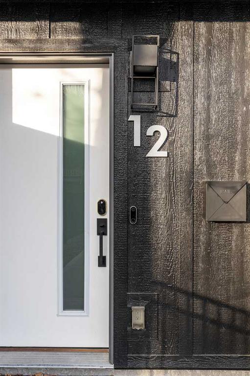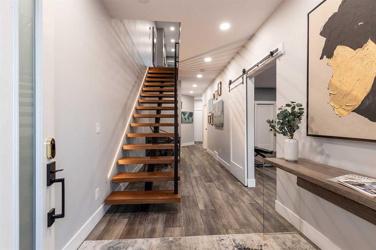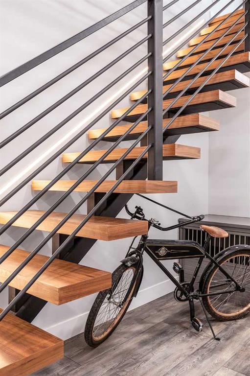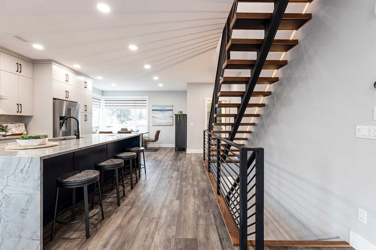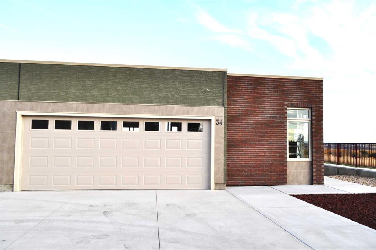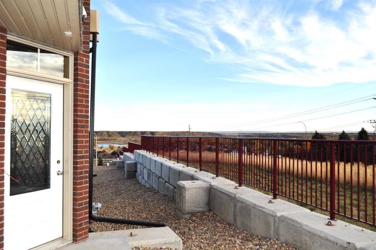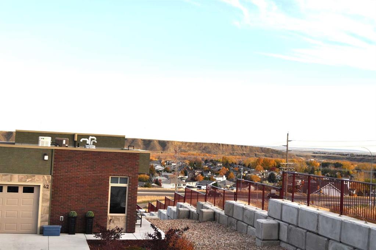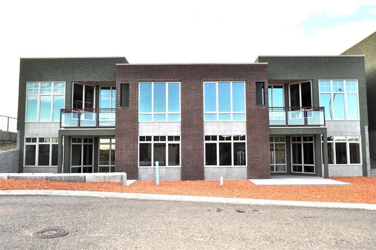20 1 Street SW
Medicine Hat T1A 3Y8
MLS® Number: A2216242
$ 695,000
2
BEDROOMS
3 + 1
BATHROOMS
2021
YEAR BUILT
20-1st Street S.W. A home and address to be very proud of. If you ever dream of place that is unique in design and style, then this is a home that is worth looking at. This great townhouse develops character and vision like no other. A 3 story (with elevator)that allows you to soak up beautiful mornings on your deck, sipping your favourite cup of coffee while enjoying a beautiful view of the river and the river valley. If no time in the mornings, then spend summer nights on your fav deck with a glass of wine enjoying the city lights of this great city. On top of all this, this home has so much to offer. With many additions to its stunning decor such as: 1) unique floating stairs; 2) custom bamboo kitchen cabinets with large kitchen island; 3) premium appliances that also include double wall ovens and beverage fridge; 4) good sized elevator (you can live here forever); 5) custom made ensuite shower; 6) custom window coverings; 7) did I mention elevator???); 8) large deck with river views and deck off of master bedroom with great view; 9) electric heat fireplace; 10) I'm not sure I mentioned elevator!); 11) heated garage and much much more. Some people like ordinary some people like extraordinary. Then there are those that will like 20-1st Street S.W...one step above!!
| COMMUNITY | SW Hill |
| PROPERTY TYPE | Semi Detached (Half Duplex) |
| BUILDING TYPE | Duplex |
| STYLE | 3 Storey, Side by Side |
| YEAR BUILT | 2021 |
| SQUARE FOOTAGE | 2,495 |
| BEDROOMS | 2 |
| BATHROOMS | 4.00 |
| BASEMENT | Finished, Full |
| AMENITIES | |
| APPLIANCES | Bar Fridge, Dishwasher, Double Oven, Electric Cooktop, Refrigerator, Washer/Dryer |
| COOLING | Central Air |
| FIREPLACE | Electric |
| FLOORING | Vinyl Plank |
| HEATING | Forced Air |
| LAUNDRY | Upper Level |
| LOT FEATURES | Landscaped |
| PARKING | Double Garage Attached |
| RESTRICTIONS | None Known |
| ROOF | Asphalt |
| TITLE | Fee Simple |
| BROKER | RIVER STREET REAL ESTATE |
| ROOMS | DIMENSIONS (m) | LEVEL |
|---|---|---|
| Entrance | 5`10" x 6`2" | Main |
| Bedroom | 11`0" x 9`9" | Main |
| Nook | 8`9" x 14`7" | Main |
| 3pc Bathroom | Main | |
| Furnace/Utility Room | Main | |
| Living Room | 19`1" x 15`1" | Second |
| Dining Room | 8`7" x 9`2" | Second |
| Kitchen | 8`11" x 15`1" | Second |
| 2pc Bathroom | Second | |
| Bonus Room | 13`3" x 14`8" | Third |
| Bedroom - Primary | 13`5" x 17`6" | Third |
| 4pc Ensuite bath | Third | |
| 4pc Bathroom | Third | |
| Walk-In Closet | 11`7" x 5`2" | Third |
| Laundry | Third |

