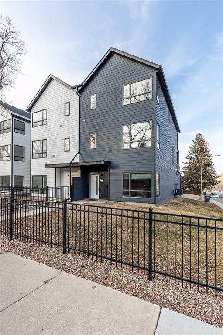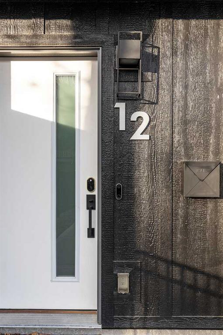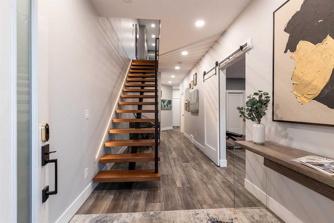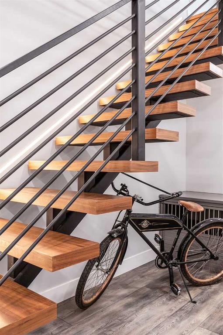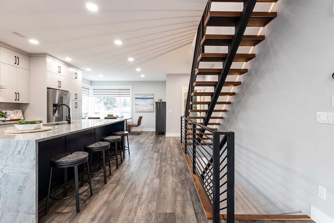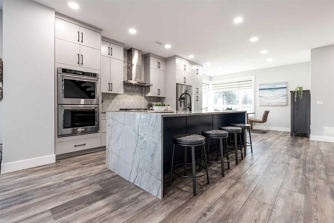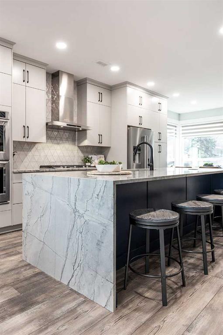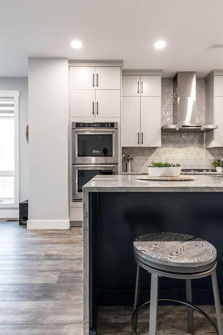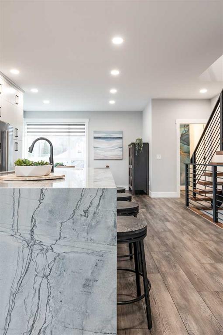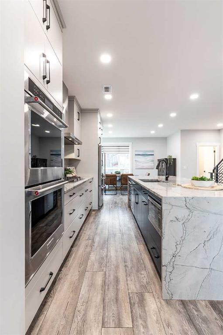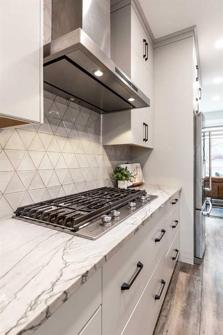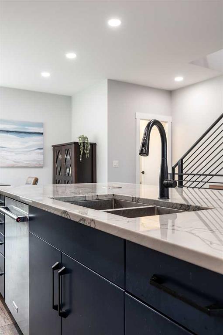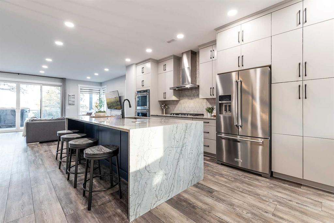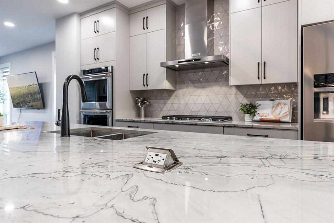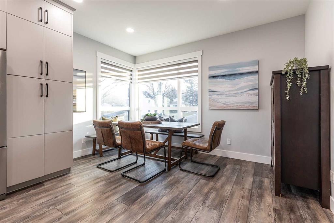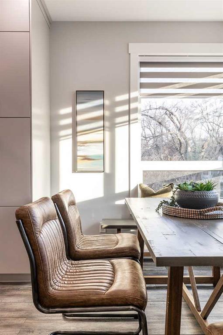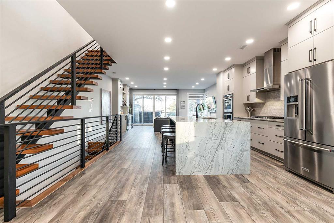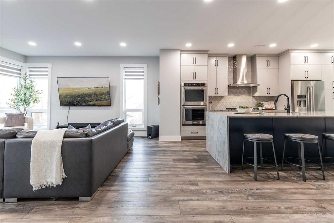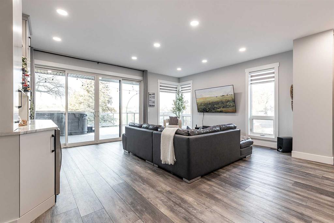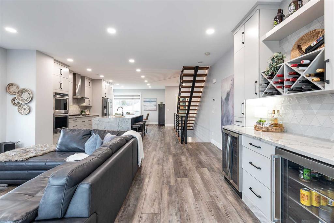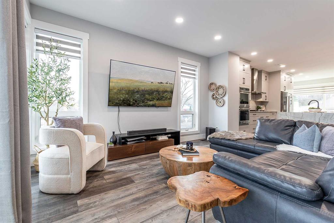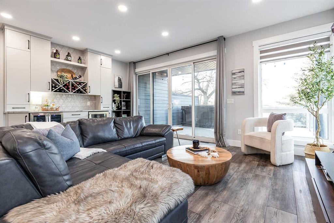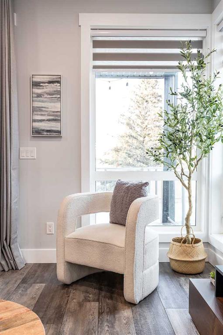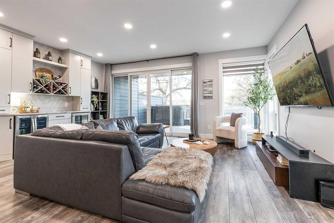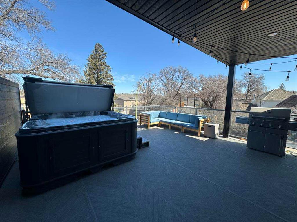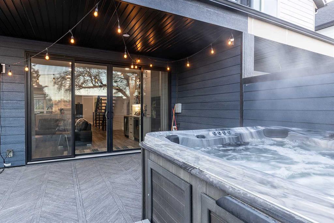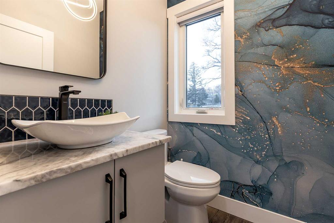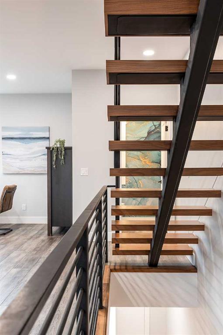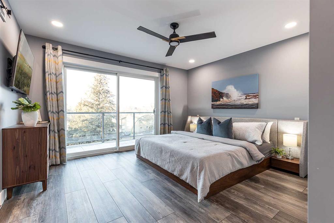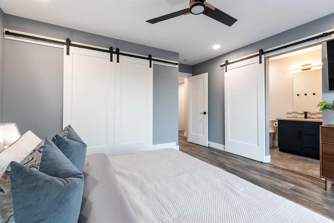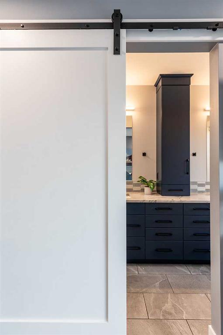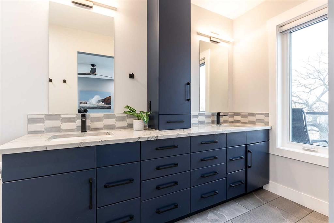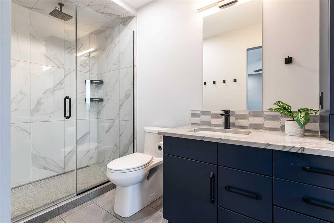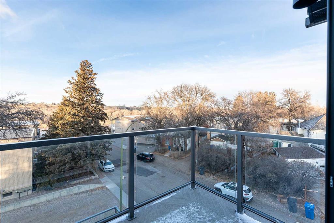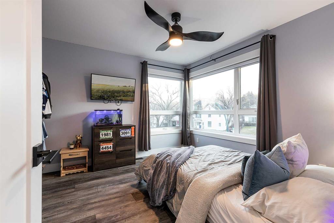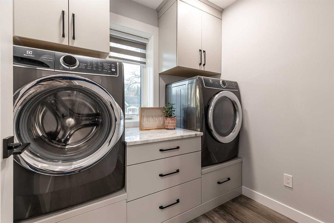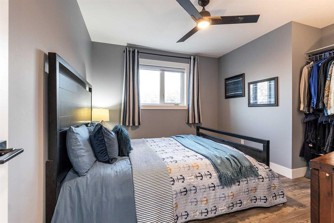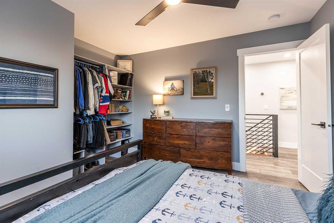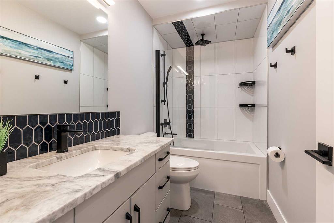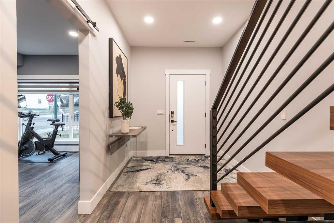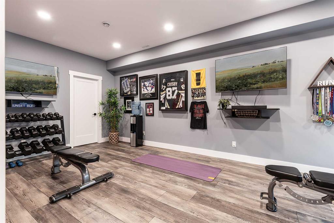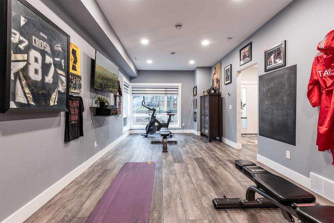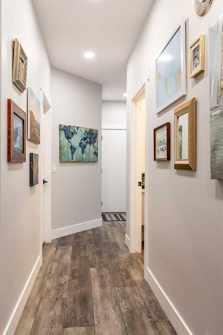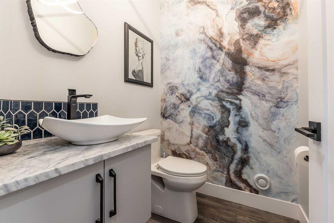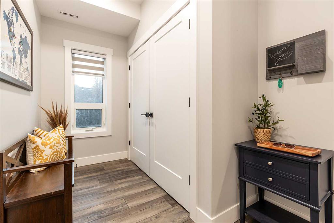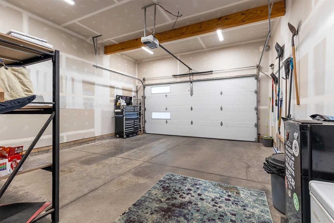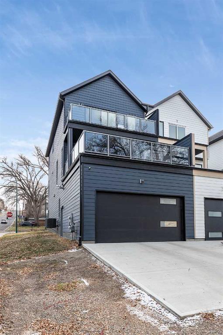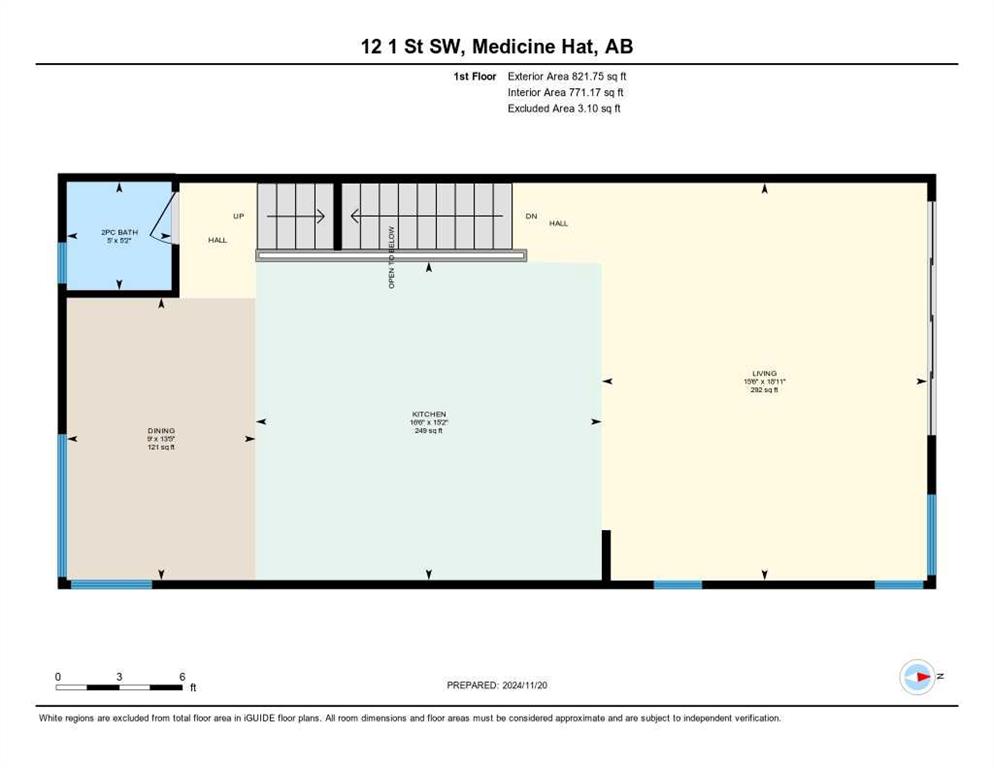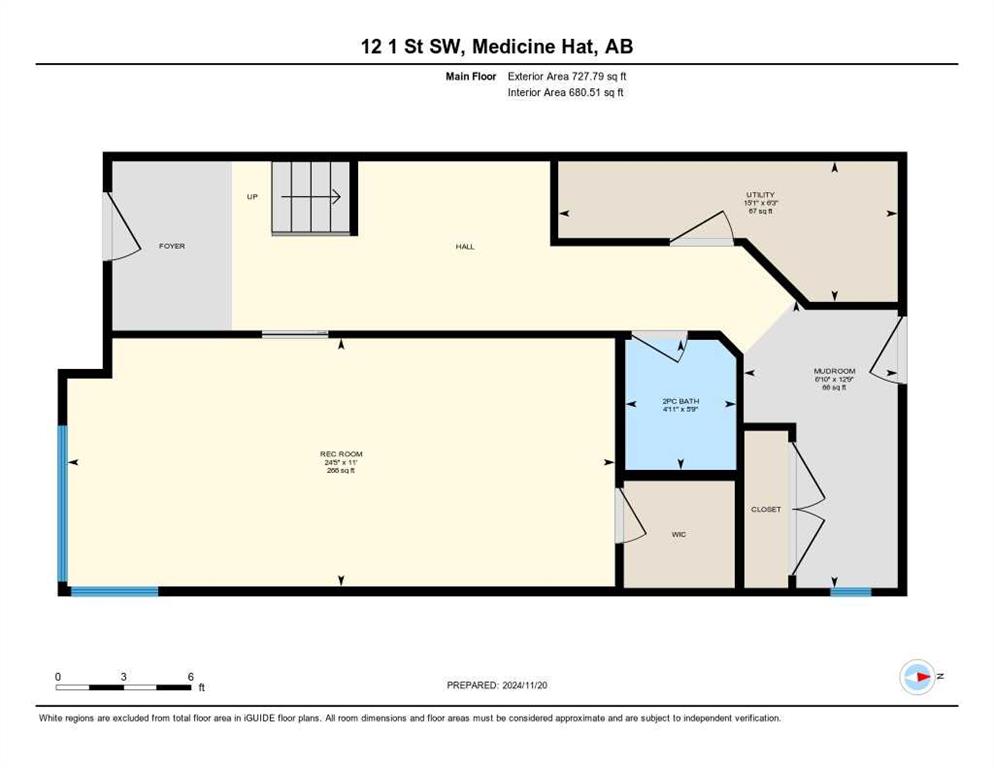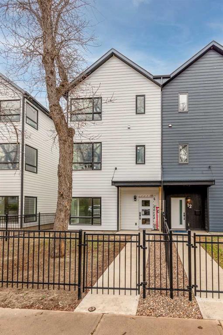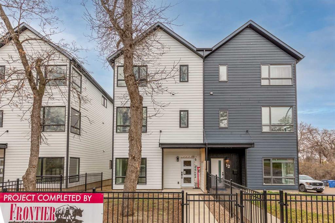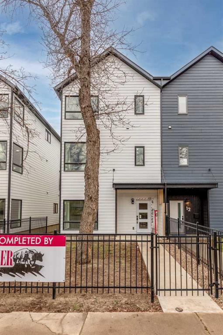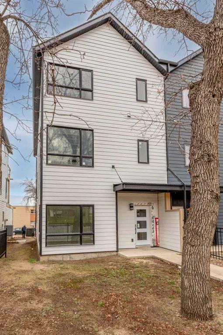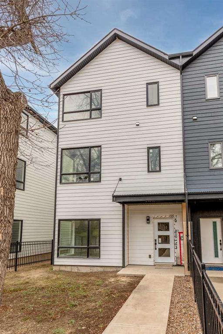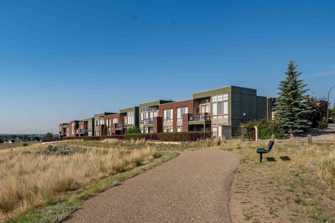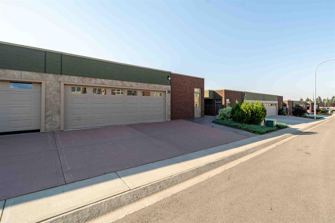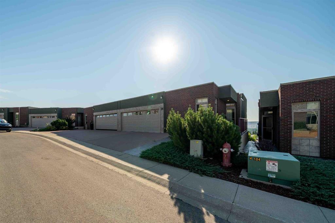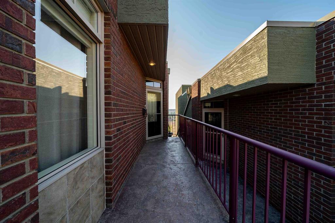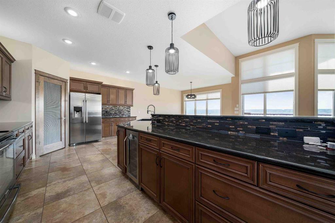12 1 Street SW
Medicine Hat T1A3Y8
MLS® Number: A2198048
$ 600,000
3
BEDROOMS
2 + 2
BATHROOMS
2,406
SQUARE FEET
2020
YEAR BUILT
Say hello to this breathtaking lifestyle property! Perfectly located with incredible walkability to Downtown YXH, this home offers a seamless blend of style, function, and convenience. From the moment you step inside, you’ll be captivated by the exceptional craftsmanship that flows through all three above-grade levels. The attached, heated 2-car garage sets the tone for the effortless lifestyle ahead. On the first floor, you’ll find a versatile gym/flex/guest/4th bedroom space, ideal for a spacious home office or a cozy retreat. Paired with a chic 2-piece bathroom, this level is perfect for professionals or anyone seeking a functional yet stylish space to work or relax. Head up to the second floor—the heart of the home—and prepare to be wowed! With soaring 9’ ceilings, massive windows featuring custom coverings, and a designer kitchen that’s as stunning as it is functional, this space is a true showstopper. The kitchen boasts striking granite waterfall countertops, hidden receptacles, touch-tap fixtures, top-of-the-line stainless steel appliances, and a double oven—every chef’s dream! The open-concept layout seamlessly connects the kitchen, dining, and living areas, leading to a spacious partially covered patio with a hot tub—perfect for unwinding or entertaining with gorgeous views. The upper level is all about comfort and luxury. It features three spacious bedrooms, including a primary suite with a private balcony and a spa-like 4-piece ensuite bathroom—your personal escape. An additional 4-piece bathroom and a thoughtfully designed laundry room complete this floor. All bathrooms feature heated flooring and custom cabinetry, adding a touch of indulgence. This property is perfect for those who love to travel or prefer a low-maintenance lifestyle. With no condo fees and a modest yard ideal for a pup or a quick game of bocce ball, it’s the best of both worlds—sophistication without the hassle. Custom-designed with meticulous attention to detail, this home boasts upscale finishes like all-granite countertops, a striking Walnut and steel staircase, luxury vinyl plank flooring with cork underlay, charming sliding barn doors, and a tankless hot water system for ultimate efficiency. Every detail has been thoughtfully considered, making this property a true sanctuary of style, comfort, and modern living. Don’t miss this rare gem—schedule your private viewing today and step into the sophisticated lifestyle you’ve been dreaming of!
| COMMUNITY | SW Hill |
| PROPERTY TYPE | Semi Detached (Half Duplex) |
| BUILDING TYPE | Duplex |
| STYLE | 3 Storey, Side by Side |
| YEAR BUILT | 2020 |
| SQUARE FOOTAGE | 2,406 |
| BEDROOMS | 3 |
| BATHROOMS | 4.00 |
| BASEMENT | None |
| AMENITIES | |
| APPLIANCES | Dishwasher, Double Oven, Freezer, Garage Control(s), Gas Cooktop, Refrigerator, Washer/Dryer, Window Coverings |
| COOLING | Central Air |
| FIREPLACE | N/A |
| FLOORING | Tile, Vinyl Plank, Wood |
| HEATING | Forced Air, Zoned |
| LAUNDRY | Upper Level |
| LOT FEATURES | See Remarks |
| PARKING | Double Garage Attached, Driveway, Garage Faces Rear, Heated Garage, Insulated, Off Street |
| RESTRICTIONS | None Known |
| ROOF | Asphalt Shingle |
| TITLE | Fee Simple |
| BROKER | CIR REALTY |
| ROOMS | DIMENSIONS (m) | LEVEL |
|---|---|---|
| 2pc Bathroom | 5`9" x 4`11" | Main |
| Mud Room | 12`9" x 6`10" | Main |
| Game Room | 11`0" x 24`5" | Main |
| Furnace/Utility Room | 6`3" x 15`1" | Main |
| 4pc Bathroom | 9`9" x 5`0" | Second |
| 4pc Ensuite bath | 5`0" x 14`6" | Second |
| Bedroom | 11`6" x 10`0" | Second |
| Bedroom | 11`6" x 12`2" | Second |
| Laundry | 7`1" x 9`4" | Second |
| Bedroom - Primary | 13`5" x 14`6" | Second |
| 2pc Bathroom | 5`2" x 5`0" | Upper |
| Dining Room | 13`5" x 9`0" | Upper |
| Kitchen | 15`2" x 16`6" | Upper |
| Living Room | 18`11" x 15`6" | Upper |

