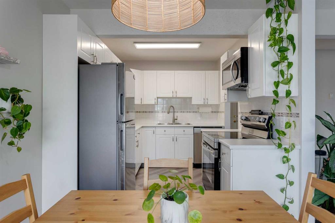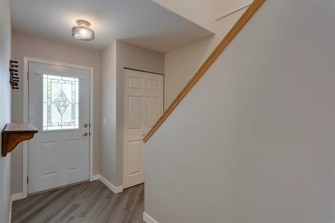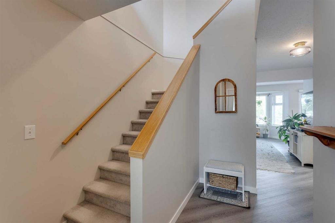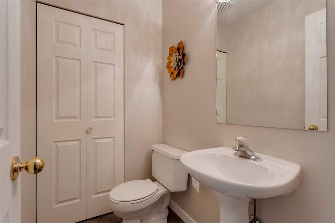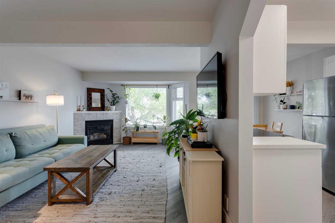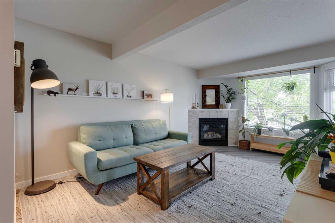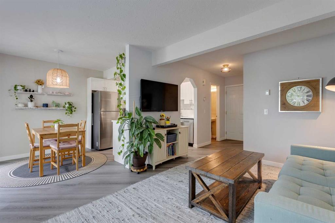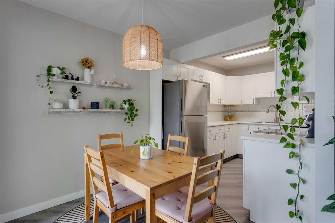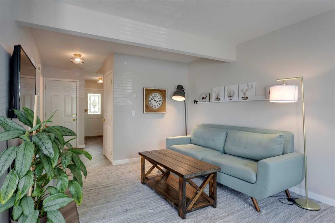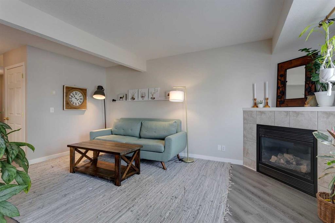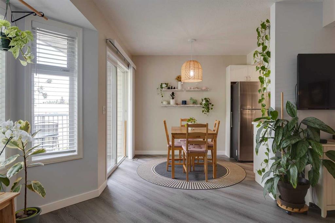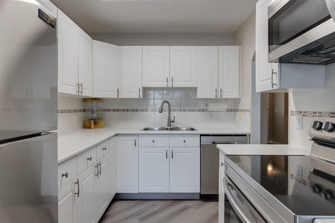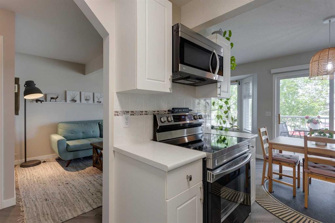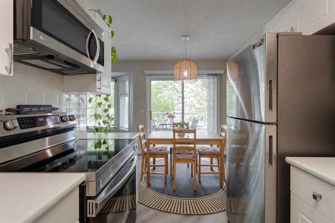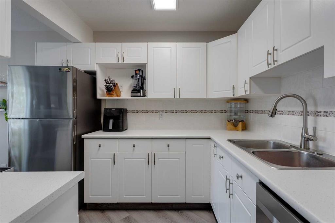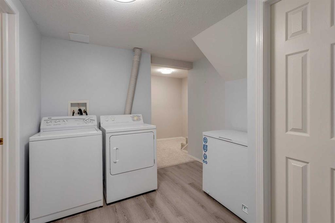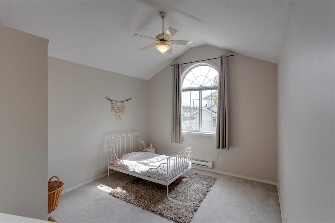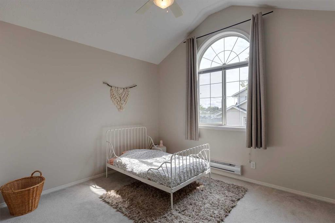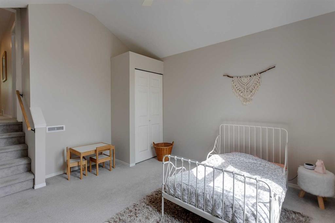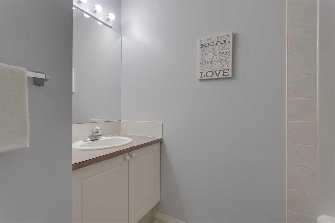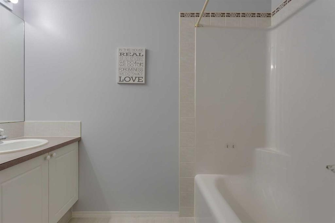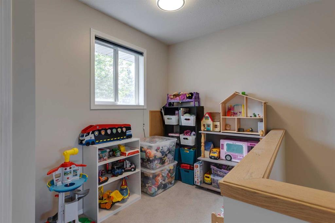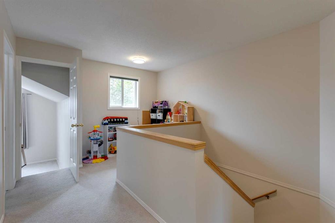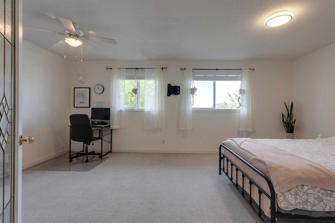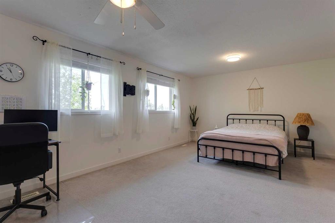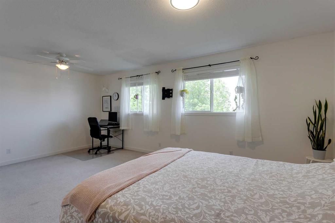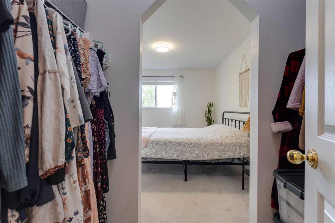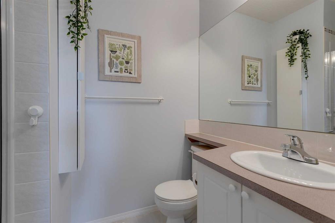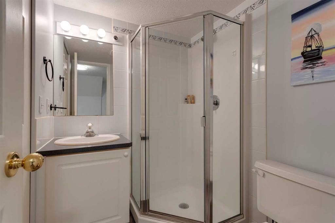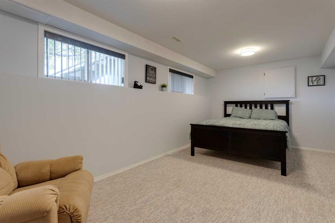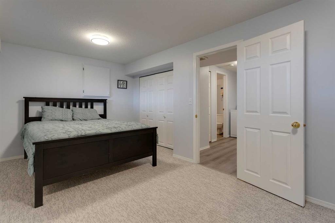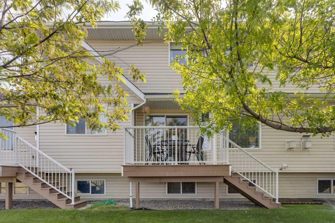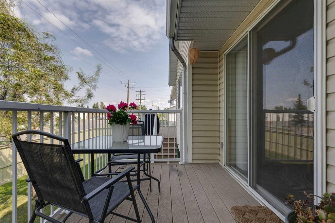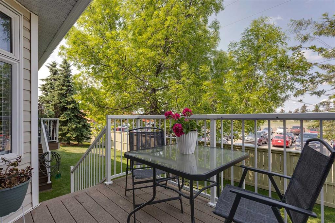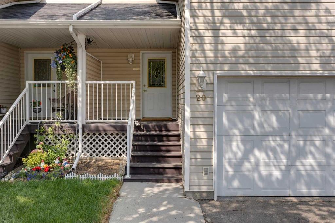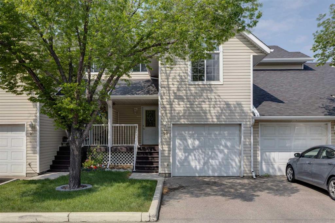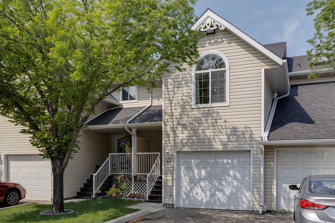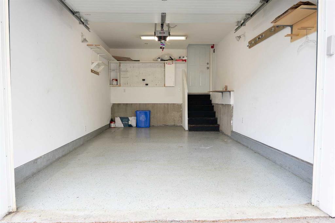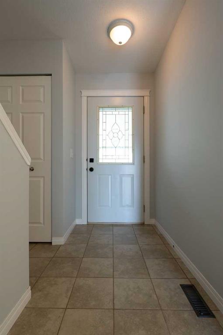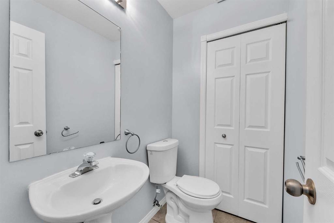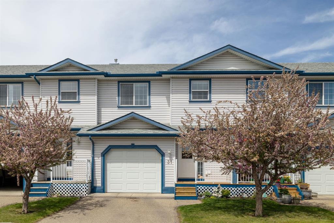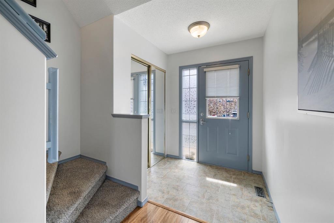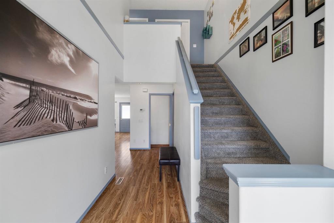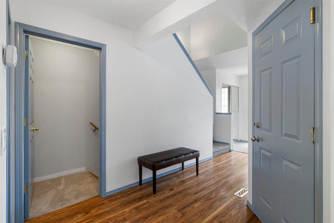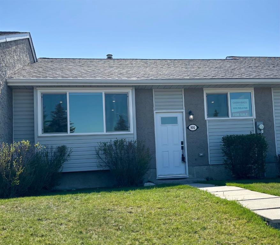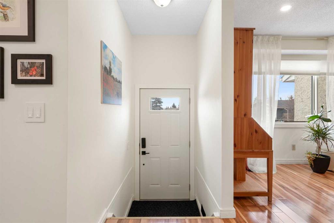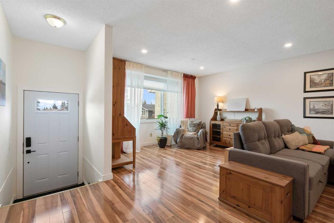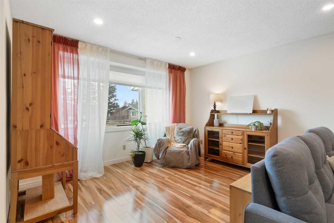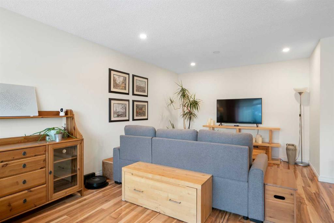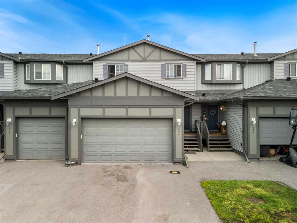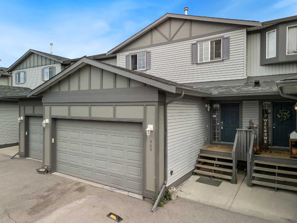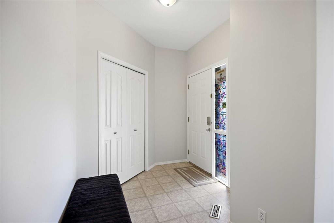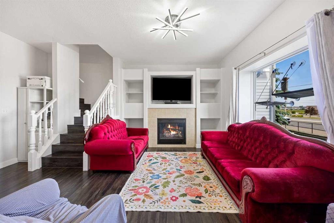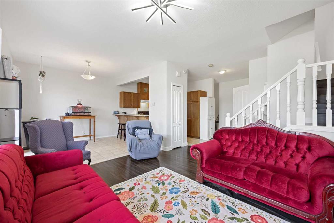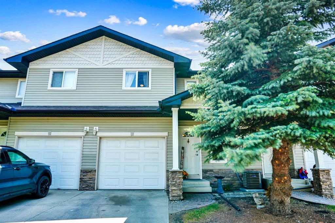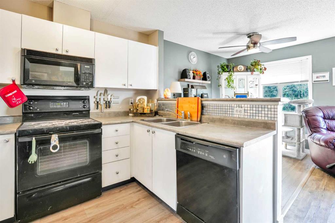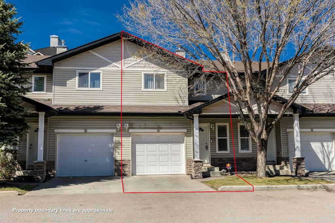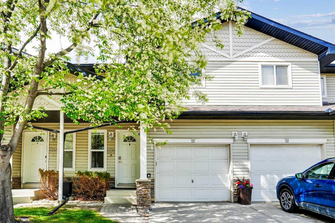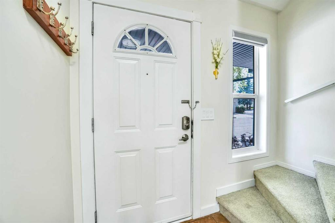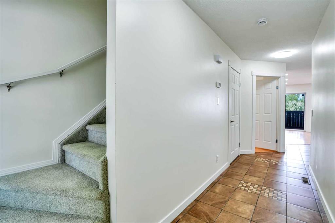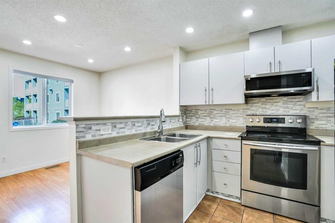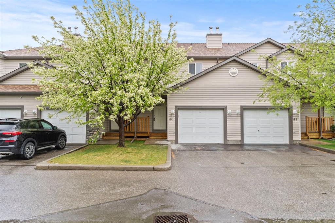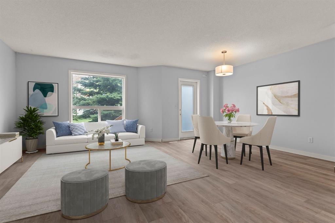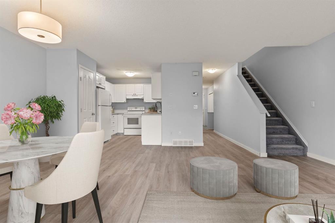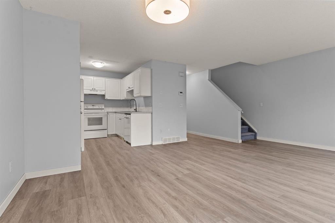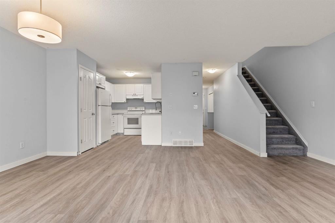20, 567 Edmonton Trail NE
Airdrie T4B 2L4
MLS® Number: A2219770
$ 389,900
3
BEDROOMS
3 + 1
BATHROOMS
1998
YEAR BUILT
Welcome to #20, 567 Edmonton Trail NE—an ideal home for anyone looking for space, smart updates, and a low-maintenance lifestyle. This three-level townhome offers just under 1,300 sq ft above grade, plus a fully finished basement. The bright and spacious layout includes three bedrooms and three and a half bathrooms, giving everyone their own space. The primary bedroom is huge—big enough to split into two if you want to add a fourth bedroom or home office. The current owners have taken care of the big stuff: a new furnace (2023), a new hot water tank (2024), fresh paint upstairs, and newer appliances. The home has a comfortable flow from the open living and dining area to the functional kitchen, and there's an attached garage for added convenience. Tucked in a well-managed complex just off Main Street, you're close to everything—groceries, coffee, restaurants, fitness studios, and more. Quick access to major routes makes commuting simple. If you're looking for a move-in ready home that doesn't ask much of you in return, this is it. For more information and photos, click the links below!
| COMMUNITY | Jensen |
| PROPERTY TYPE | Row/Townhouse |
| BUILDING TYPE | Five Plus |
| STYLE | 2 Storey |
| YEAR BUILT | 1998 |
| SQUARE FOOTAGE | 1,300 |
| BEDROOMS | 3 |
| BATHROOMS | 4.00 |
| BASEMENT | Finished, Full |
| AMENITIES | |
| APPLIANCES | Dishwasher, Dryer, Electric Stove, Garage Control(s), Microwave Hood Fan, Refrigerator, Washer |
| COOLING | None |
| FIREPLACE | Gas |
| FLOORING | Carpet, Vinyl |
| HEATING | Forced Air, Natural Gas |
| LAUNDRY | In Basement |
| LOT FEATURES | Landscaped, Many Trees |
| PARKING | Driveway, Single Garage Attached |
| RESTRICTIONS | Utility Right Of Way |
| ROOF | Asphalt Shingle |
| TITLE | Fee Simple |
| BROKER | eXp Realty |
| ROOMS | DIMENSIONS (m) | LEVEL |
|---|---|---|
| 3pc Bathroom | 5`10" x 5`3" | Basement |
| Bedroom | 18`5" x 10`0" | Basement |
| Furnace/Utility Room | 6`4" x 4`10" | Basement |
| 2pc Bathroom | 5`6" x 4`0" | Main |
| Dining Room | 7`10" x 7`5" | Main |
| Foyer | 7`7" x 10`11" | Main |
| Kitchen | 7`10" x 9`10" | Main |
| Living Room | 11`5" x 16`4" | Main |
| 3pc Ensuite bath | 7`10" x 4`11" | Second |
| 4pc Bathroom | 7`10" x 8`3" | Second |
| Bedroom | 11`0" x 14`9" | Second |
| Bedroom - Primary | 19`4" x 13`0" | Second |

