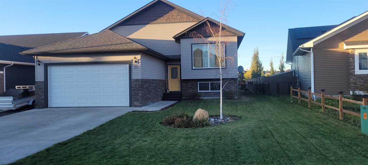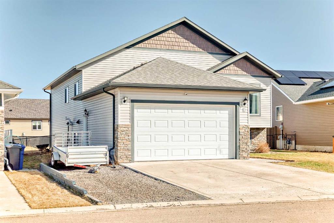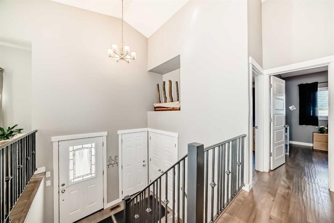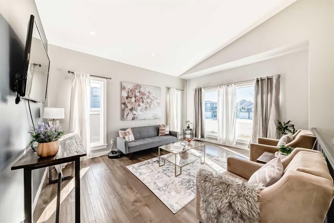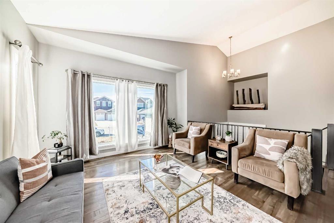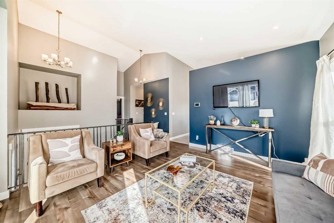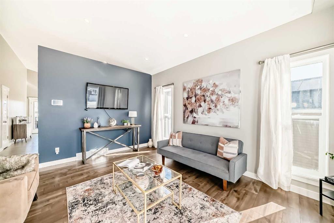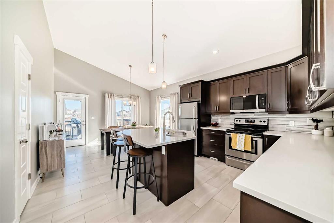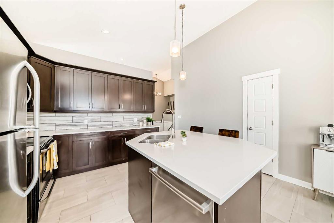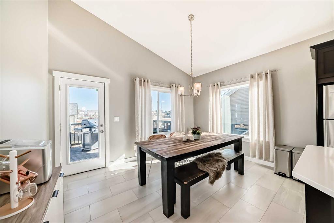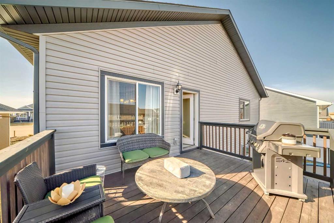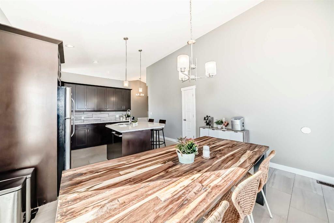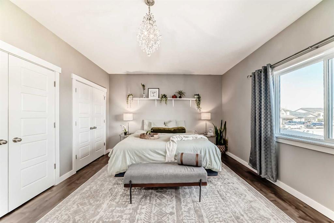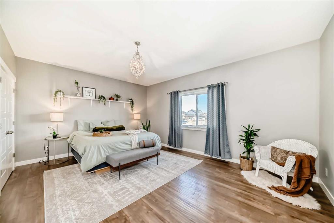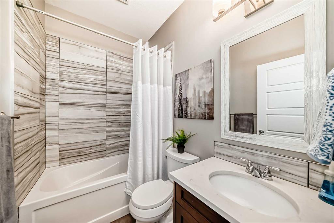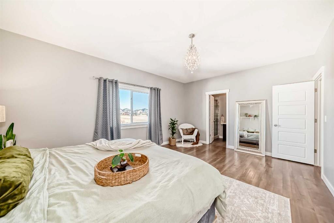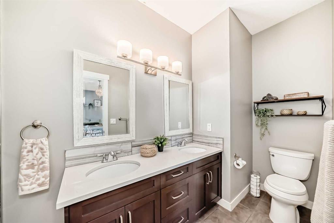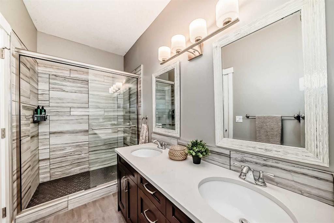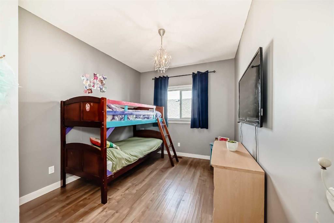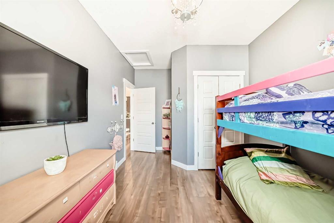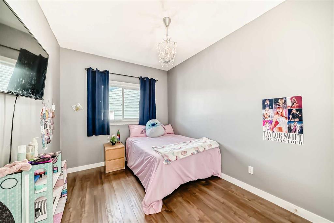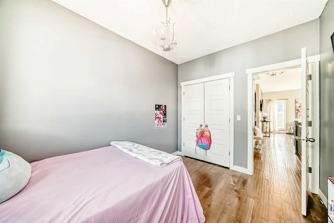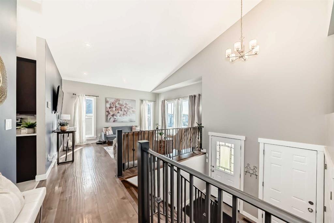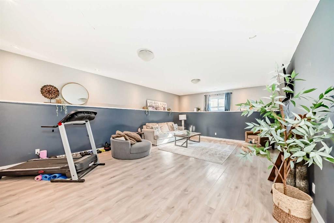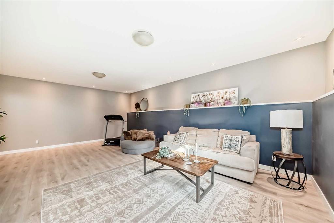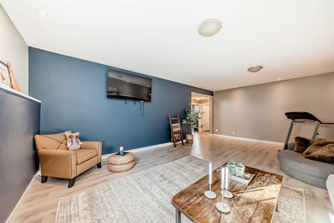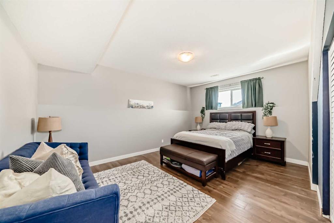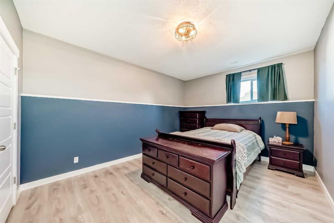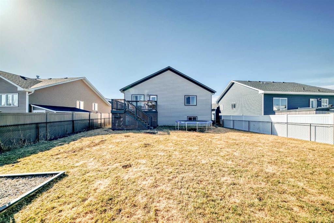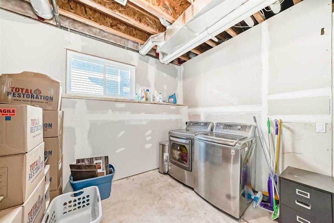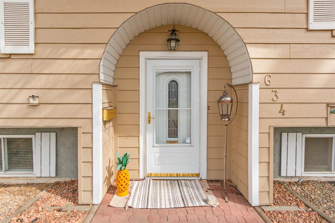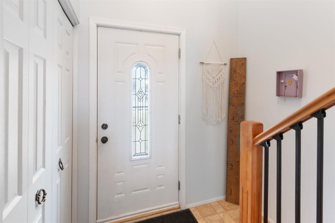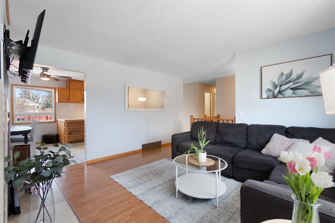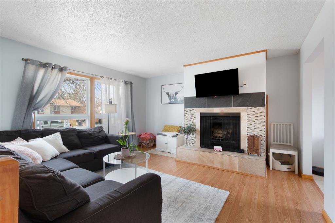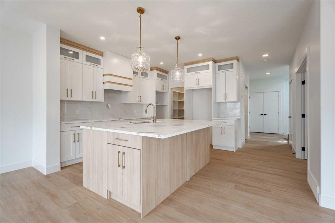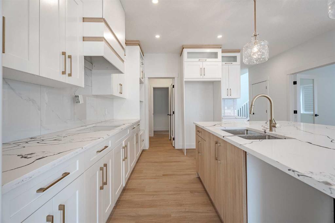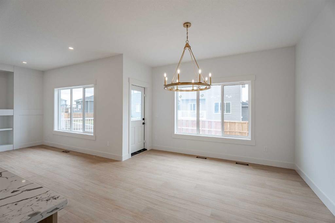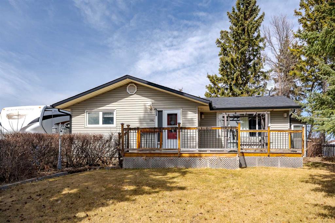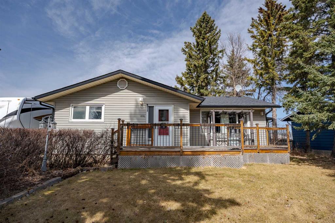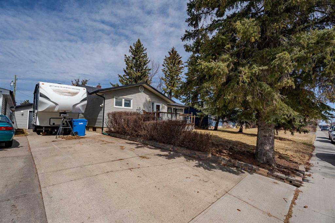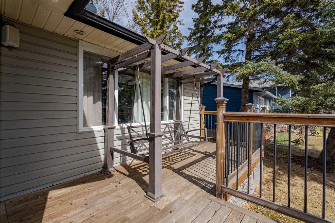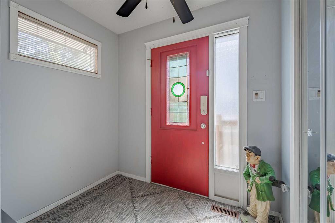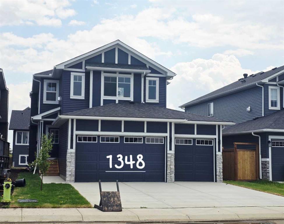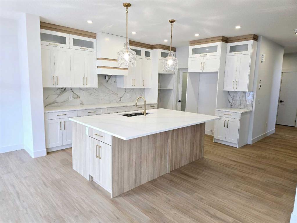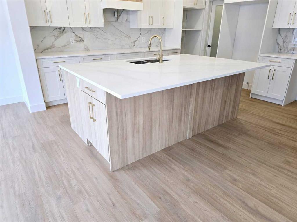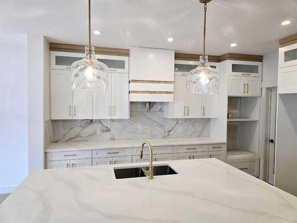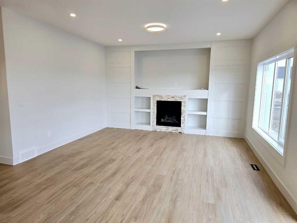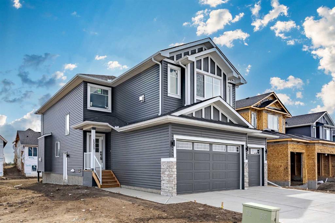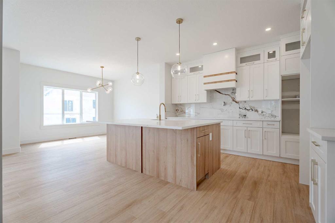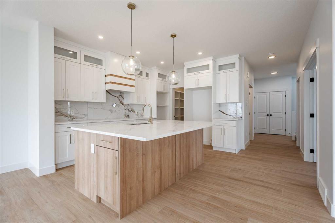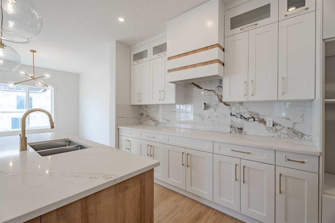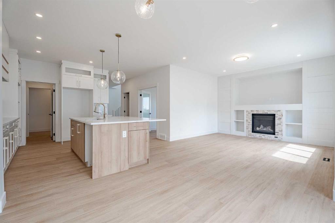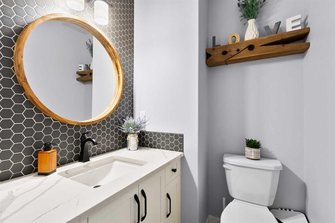$ 599,000
5
BEDROOMS
3 + 0
BATHROOMS
1,401
SQUARE FEET
2015
YEAR BUILT
This custom built home comes complete with 5 bedrooms, and 3 full baths, large living room with vaulted ceilings and large windows. have a large kitchen eating area with an island, a pantry, maple cabinets, quartz countertops, stainless steel appliances and also a nice size deck off off the kitchen leading to your large backyard backing onto a walking path with access to a large green space. On the lower level, we have a large family room with nine-foot ceilings, two more bedrooms, another four-piece bath, and a laundry room with extra storage.There’s plenty of room for vehicles and big boy toys in the double attached garage which is completely textured and finished. Lots of upgraded finishing details including Laminate hardwood flooring throughout, tile floors, and a custom handmade steel railing package. Don’t wait to book your personal tour of this great home which is priced to sell with a quick
| COMMUNITY | |
| PROPERTY TYPE | Detached |
| BUILDING TYPE | House |
| STYLE | Bi-Level |
| YEAR BUILT | 2015 |
| SQUARE FOOTAGE | 1,401 |
| BEDROOMS | 5 |
| BATHROOMS | 3.00 |
| BASEMENT | Finished, Full |
| AMENITIES | |
| APPLIANCES | Dishwasher, Electric Stove, Garage Control(s), Microwave Hood Fan, Refrigerator, Washer/Dryer |
| COOLING | None |
| FIREPLACE | N/A |
| FLOORING | Carpet, Ceramic Tile, Laminate |
| HEATING | Forced Air |
| LAUNDRY | In Basement |
| LOT FEATURES | Back Yard, Backs on to Park/Green Space, Cul-De-Sac, Front Yard, Greenbelt, Landscaped, Lawn, Rectangular Lot |
| PARKING | Double Garage Attached, Driveway, Front Drive, Garage Door Opener, Garage Faces Front |
| RESTRICTIONS | Development Restriction, Utility Right Of Way |
| ROOF | Asphalt Shingle |
| TITLE | Fee Simple |
| BROKER | CIR Realty |
| ROOMS | DIMENSIONS (m) | LEVEL |
|---|---|---|
| Laundry | 15`0" x 11`3" | Basement |
| 4pc Bathroom | 7`6" x 4`11" | Basement |
| Bedroom | 14`6" x 11`4" | Basement |
| Bedroom | 16`7" x 12`2" | Basement |
| Family Room | 24`0" x 16`5" | Basement |
| Living Room | 15`6" x 12`7" | Main |
| Kitchen | 13`7" x 10`10" | Main |
| Bedroom - Primary | 17`8" x 13`3" | Main |
| Bedroom | 10`7" x 9`8" | Main |
| Bedroom | 11`9" x 8`11" | Main |
| Entrance | 8`5" x 4`10" | Main |
| Dining Room | 13`8" x 10`3" | Main |
| 4pc Bathroom | 7`4" x 4`11" | Main |
| 4pc Ensuite bath | 13`2" x 50`0" | Main |

