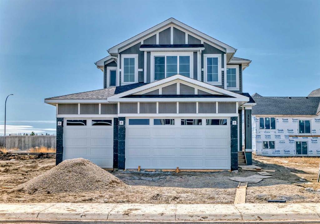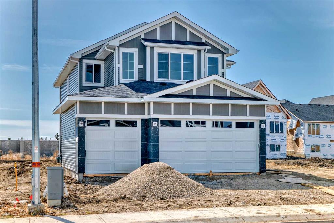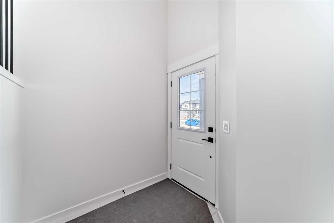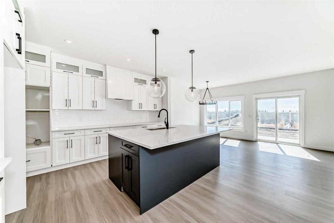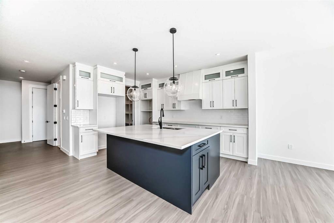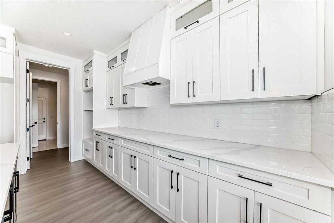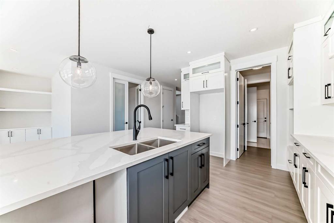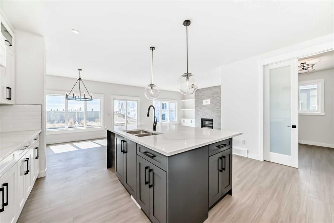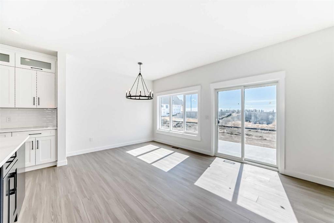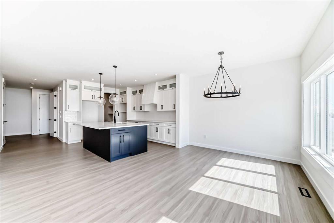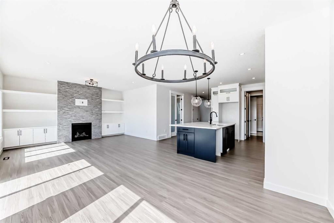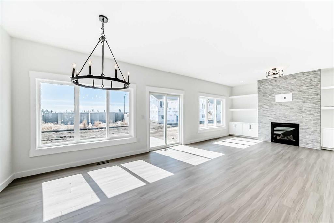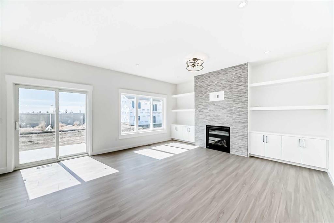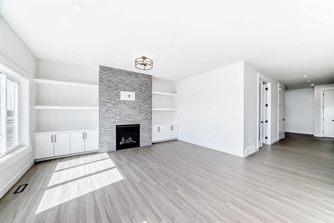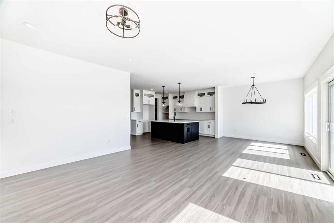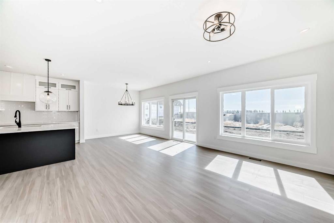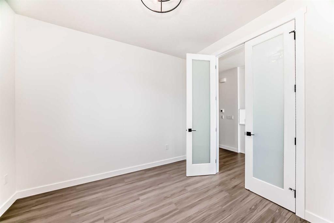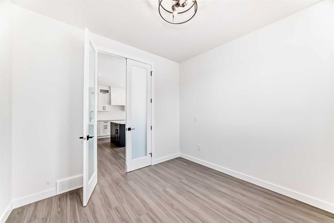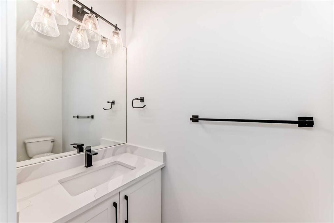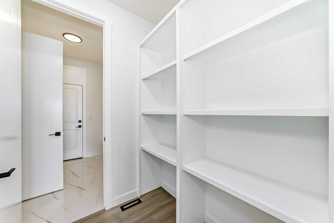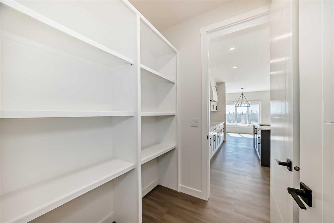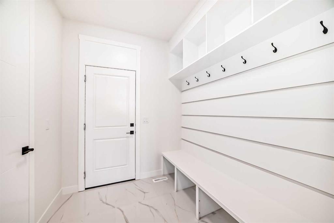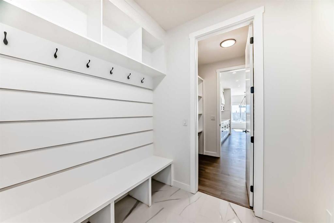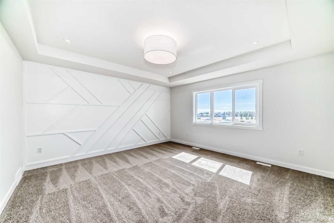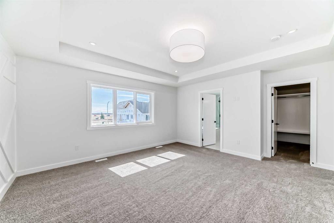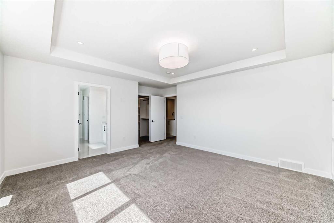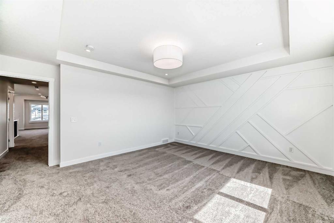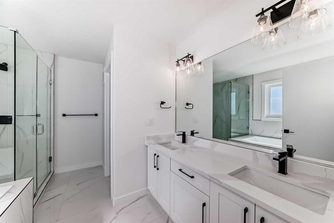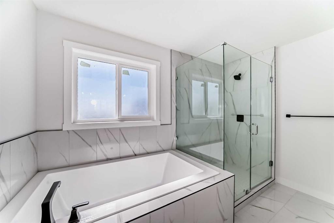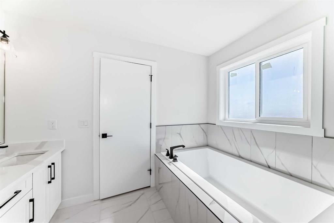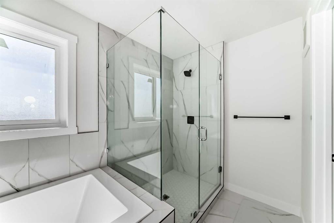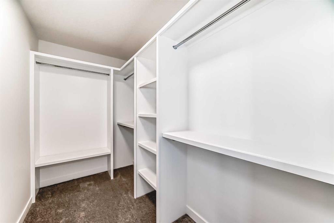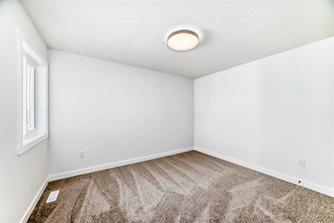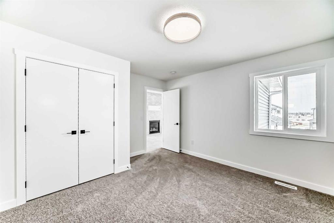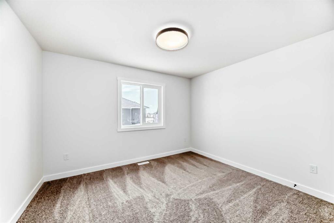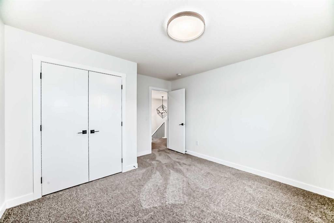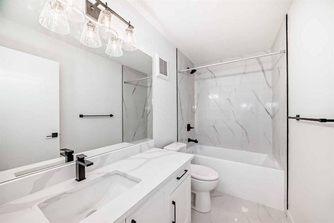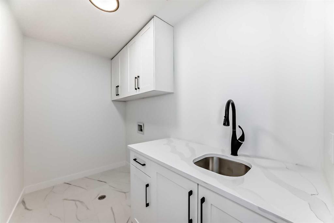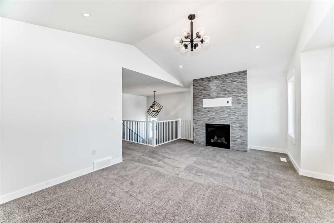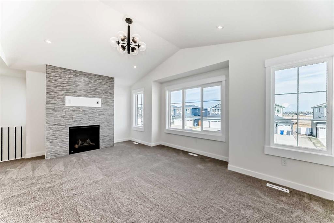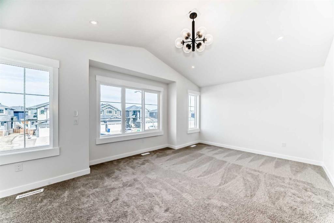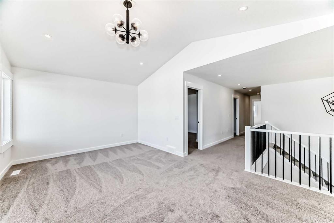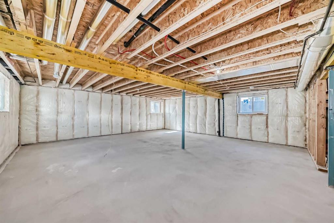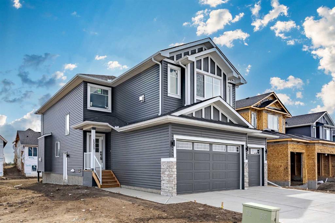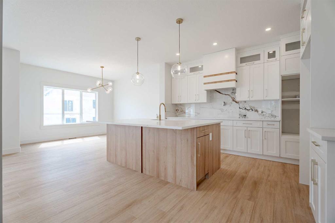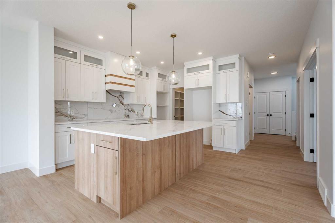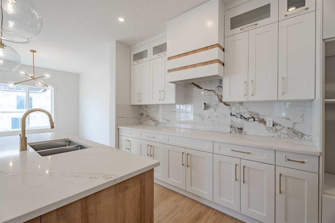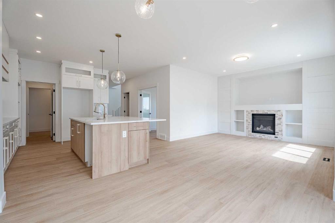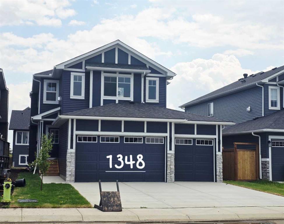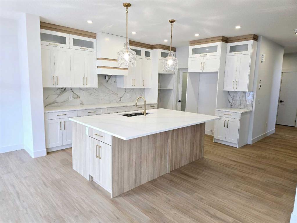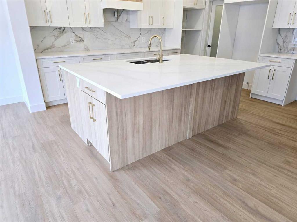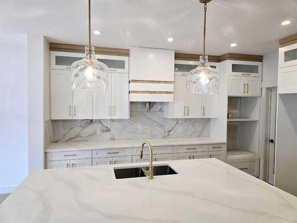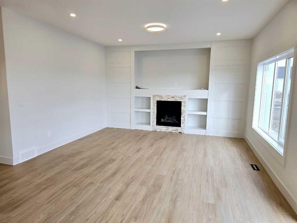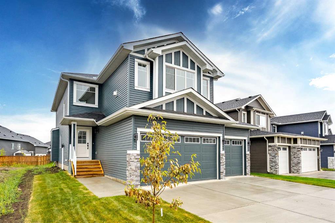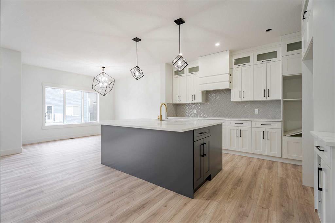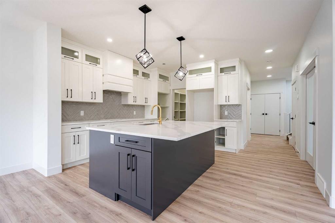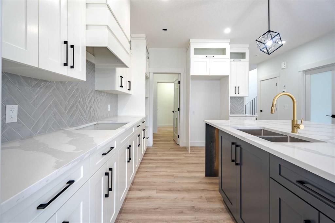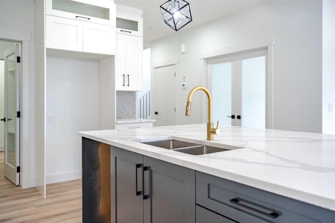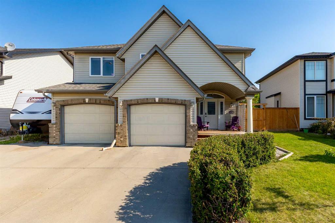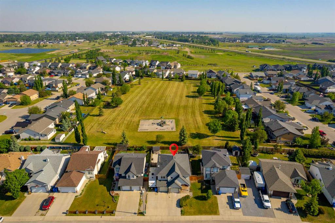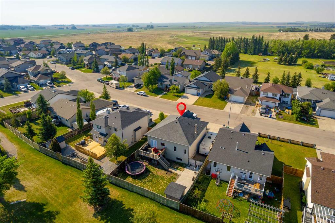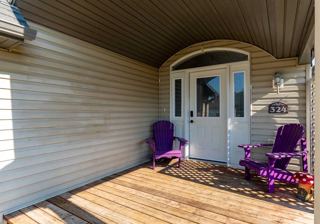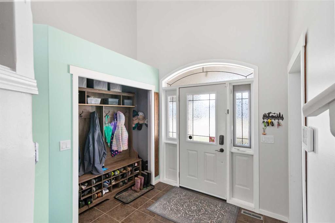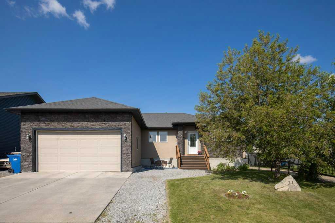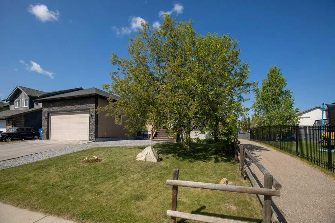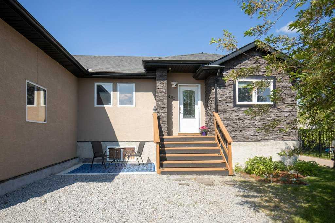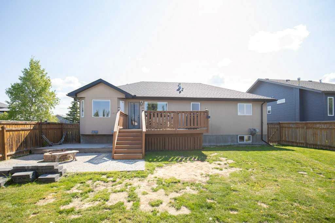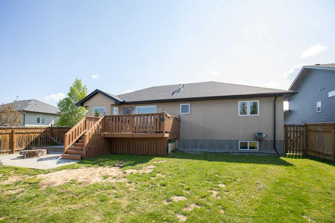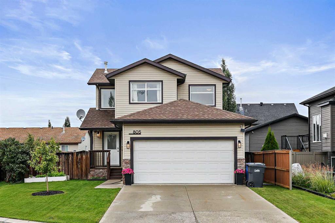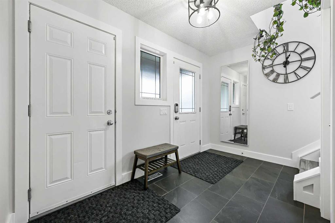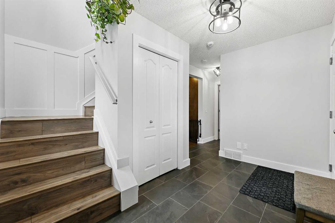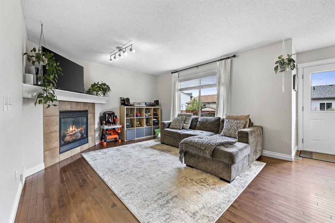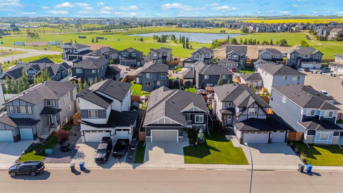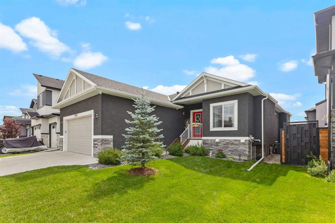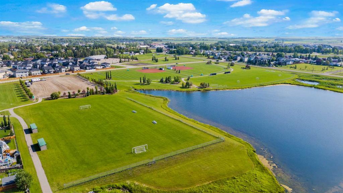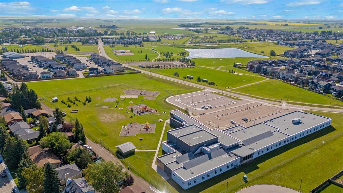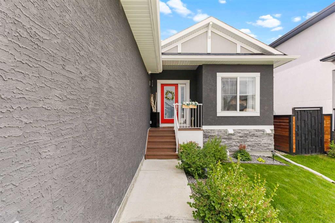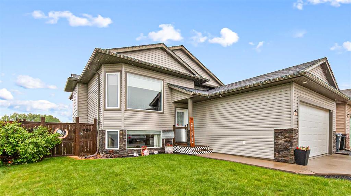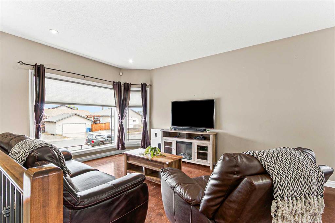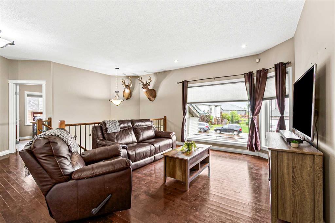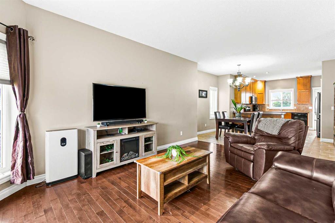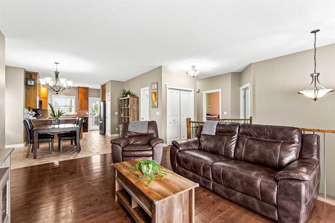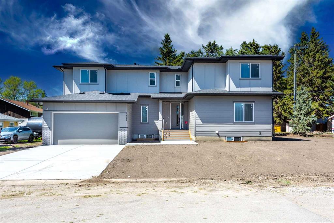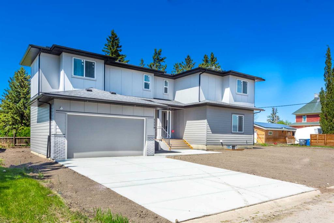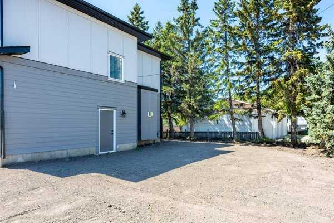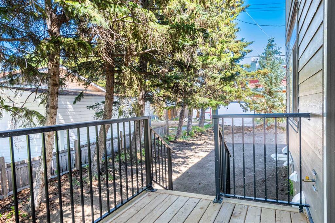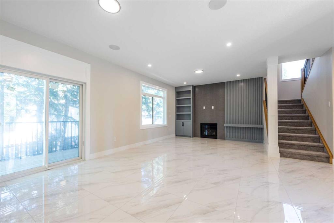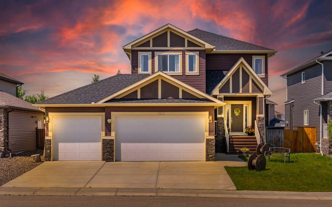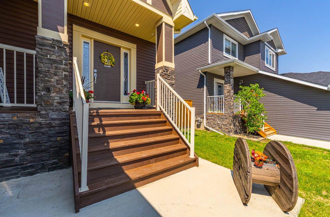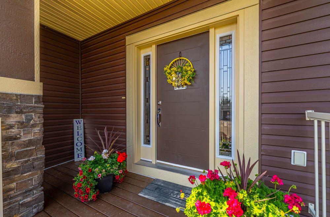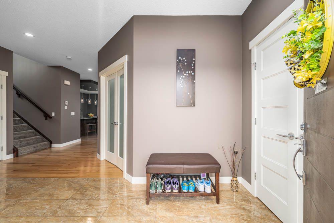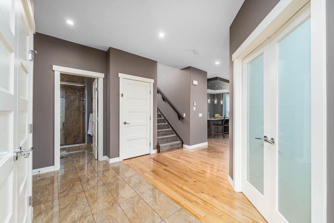$ 629,000
3
BEDROOMS
2 + 1
BATHROOMS
2,522
SQUARE FEET
2025
YEAR BUILT
Welcome to your exquisite triple garage home in the beautiful town of Carstairs! This exceptional property showcases the perfect blend of luxury, functionality, and thoughtful design. Step inside and prepare to be amazed by the open and inviting living spaces that await you. The main floor features an open concept living design, a true centrepiece for gathering and entertaining. The kitchen boasts top-of-the-line appliances, sleek countertops, and an abundance of storage space. It seamlessly flows into the living room, which showcases a stunning custom woodwork fireplace, creating a warm and inviting ambiance. Adjacent to the living room is a stylish dining room, providing an elegant space for hosting family meals and social gatherings. An office or den with French doors is conveniently situated on the main floor, offering privacy and versatility for work or relaxation. The mudroom is equipped with a custom-built bench, ensuring a clutter-free and organized entryway. Notably, the main floor also features upgraded 8-foot interior and exterior doors, adding an extra touch of grandeur to the home. As you ascend to the upper level, you'll discover a tranquil master bedroom retreat. The master bedroom boasts a spacious walk-in closet to accommodate your wardrobe needs. The en suite bathroom is a true oasis, featuring double sinks, a rejuvenating jacuzzi tub, and a custom tile shower, providing a luxurious and relaxing experience. Three additional well-appointed bedrooms on the upper level offer comfortable living spaces for family members or guests. With two full washrooms, convenience and privacy are effortlessly provided. Additionally, a large bonus room with a fireplace adds versatility and serves as an ideal space for entertainment or relaxation. Situated in the sought-after community of Carstairs, this home offers a harmonious balance of peaceful living and convenient access to amenities. Enjoy the tranquility of the area while being just a short distance away from schools, parks, shopping, and more. This triple garage home embodies the pinnacle of luxury and elegance in Carstairs. Don't miss the opportunity to make it your own. Schedule a viewing today and experience the exceptional craftsmanship, upgraded features, and unparalleled comfort that this remarkable property has to offer. Home includes Includes GST, new home warranty, grading of entire yard, Front yard sod and tree, and $7,500 appliance allowance for buyers to choose their own appliances!
| COMMUNITY | |
| PROPERTY TYPE | Detached |
| BUILDING TYPE | House |
| STYLE | 2 Storey |
| YEAR BUILT | 2025 |
| SQUARE FOOTAGE | 2,522 |
| BEDROOMS | 3 |
| BATHROOMS | 3.00 |
| BASEMENT | Separate/Exterior Entry, Full, Unfinished |
| AMENITIES | |
| APPLIANCES | See Remarks |
| COOLING | Other |
| FIREPLACE | Gas |
| FLOORING | Carpet, Ceramic Tile, Laminate |
| HEATING | High Efficiency, Fireplace(s), Forced Air |
| LAUNDRY | Upper Level |
| LOT FEATURES | Rectangular Lot |
| PARKING | Triple Garage Attached |
| RESTRICTIONS | None Known |
| ROOF | Asphalt Shingle |
| TITLE | Fee Simple |
| BROKER | eXp Realty |
| ROOMS | DIMENSIONS (m) | LEVEL |
|---|---|---|
| Living Room | 15`6" x 17`2" | Main |
| Kitchen | 14`4" x 16`1" | Main |
| Dining Room | 12`4" x 14`3" | Main |
| 2pc Bathroom | 8`0" x 3`0" | Main |
| Bedroom - Primary | 14`7" x 15`5" | Upper |
| 5pc Ensuite bath | 9`9" x 11`3" | Upper |
| Bedroom | 12`3" x 10`4" | Upper |
| Bedroom | 11`11" x 10`4" | Upper |
| 4pc Bathroom | 4`11" x 9`7" | Upper |
| Bonus Room | 13`1" x 18`11" | Upper |

