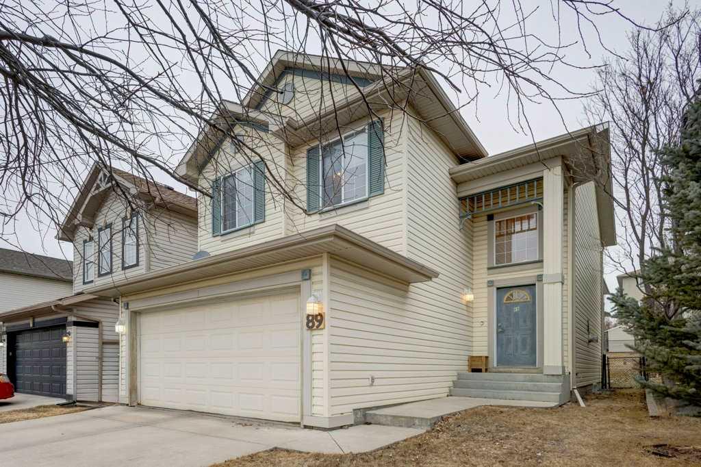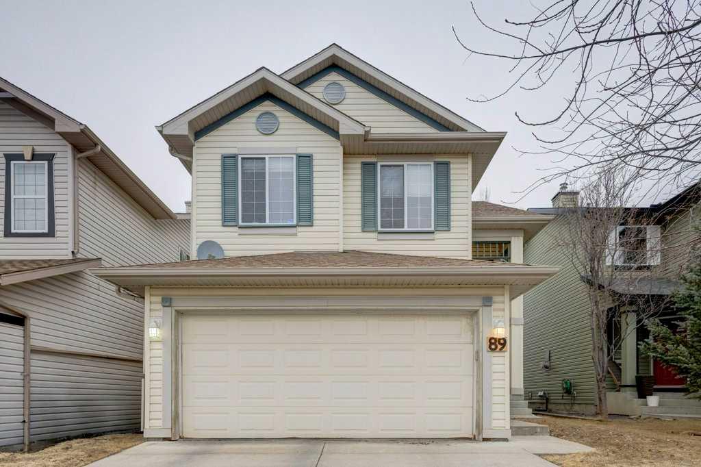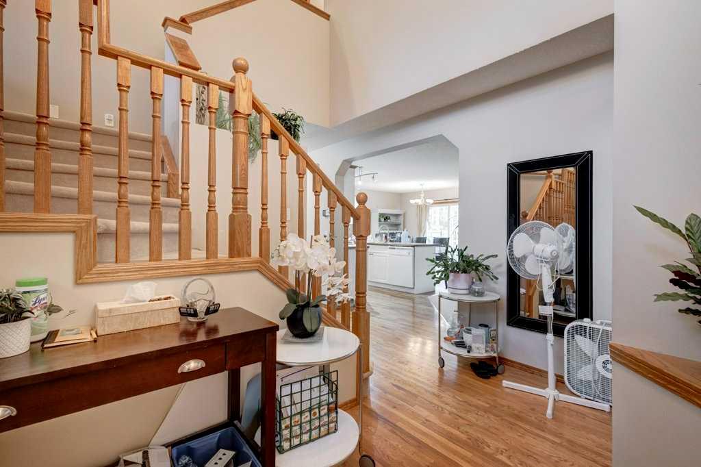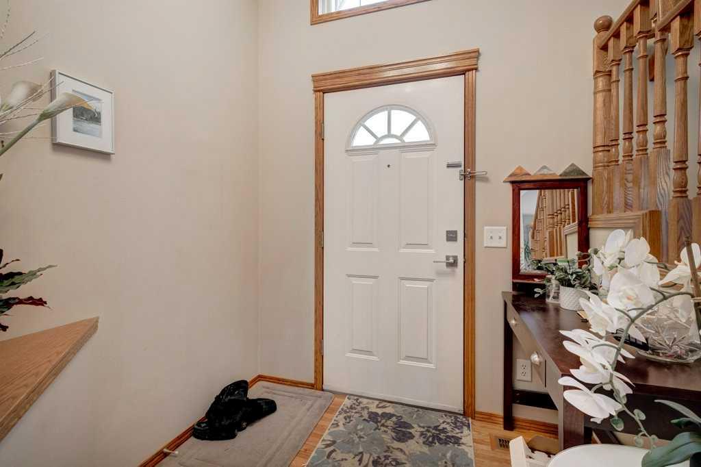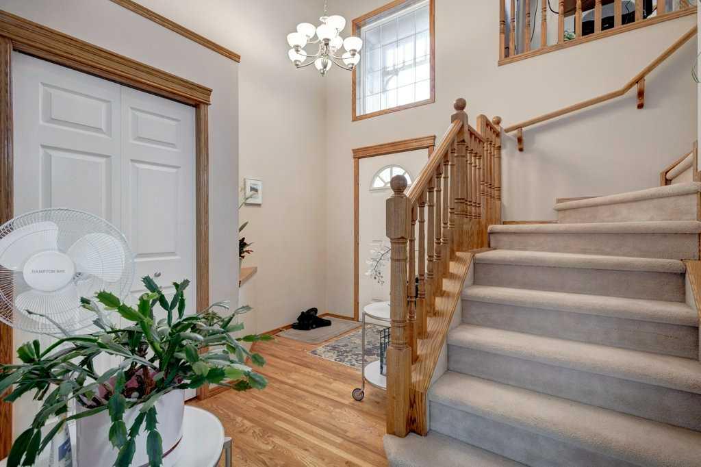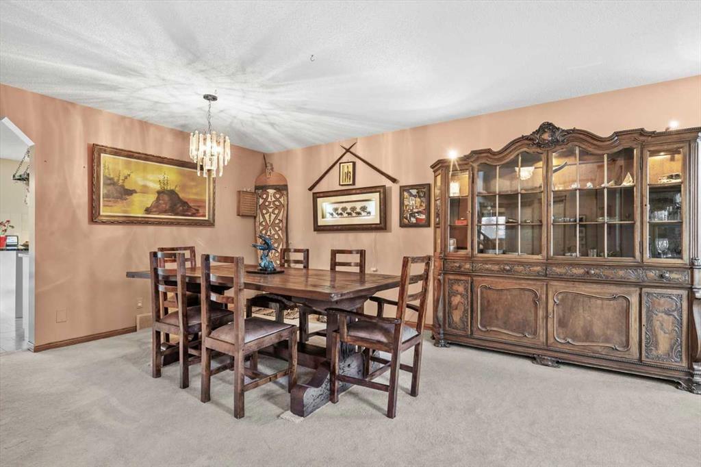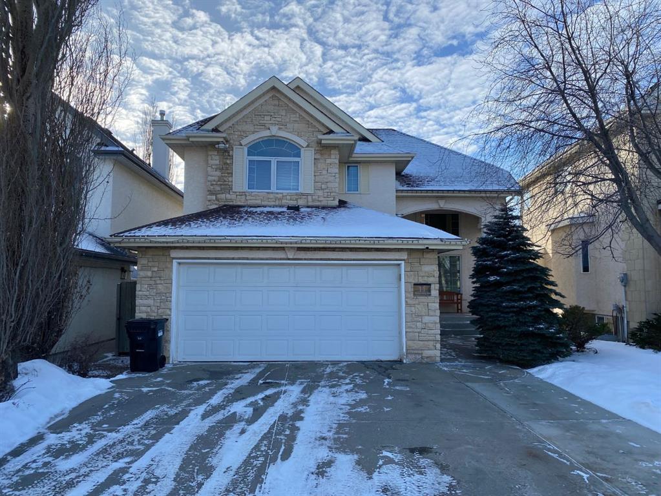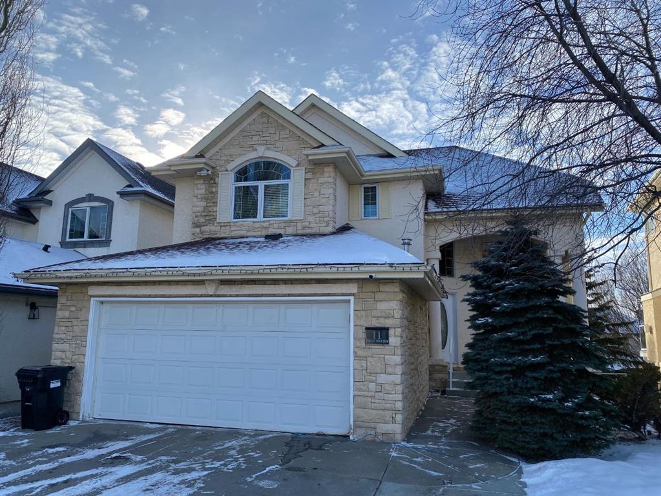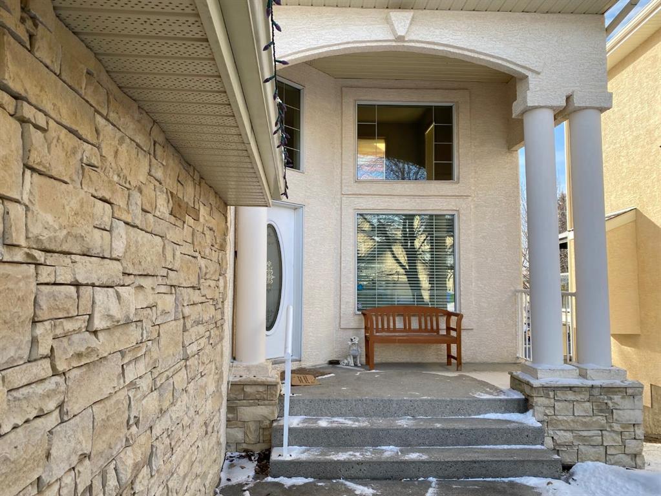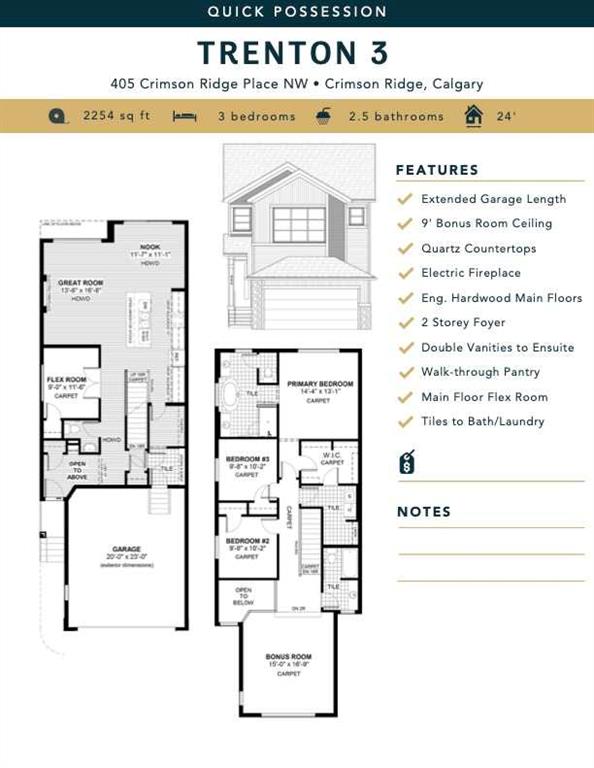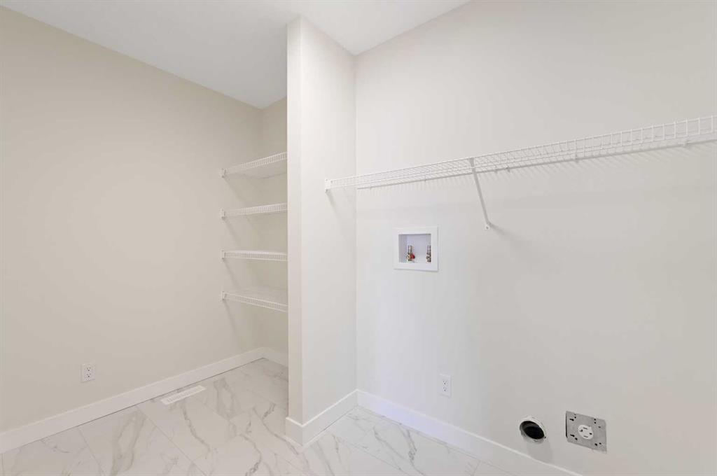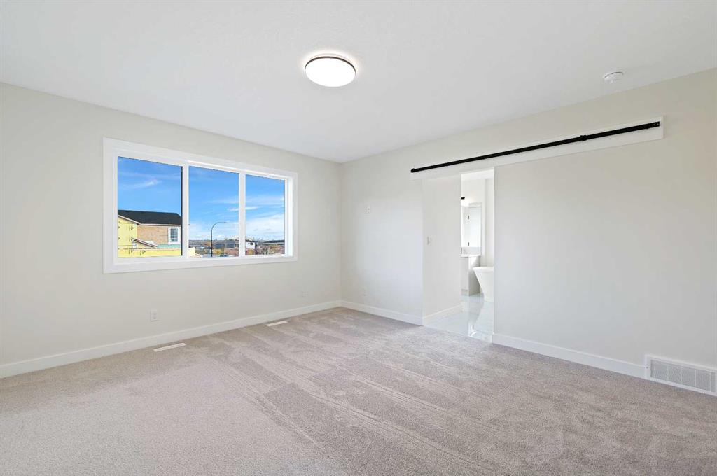2 Tuscany Ravine Terrace NW
Calgary T3L 1T1
MLS® Number: A2179806
$ 749,900
3
BEDROOMS
3 + 1
BATHROOMS
2002
YEAR BUILT
Welcome to this immaculate 3-bedroom home, ideally situated on a large, northwest-facing corner lot surrounded by mature trees. Offering a seamless blend of style and functionality, this home features an open-concept main floor designed for effortless living and entertaining. The beautifully updated kitchen is sure to impress. It boasts extensive cabinetry, ample counter space, a corner pantry, and a spacious island with a breakfast bar. It flows seamlessly into the adjacent dining area—an inviting space for family meals—with direct access to an oversized patio and a lush, tree-lined yard. Whether you're hosting summer gatherings or enjoying a quiet afternoon outdoors, this backyard is a private oasis. Inside, the expansive great room provides the perfect setting to gather with family and friends, complete with a cozy fireplace for relaxing evenings. Upstairs, you’ll find three generously sized bedrooms, including a private primary retreat featuring a large ensuite and walk-in closet. The second floor also offers a spacious bonus room—an ideal spot for movie nights, gaming, or unwinding with loved ones. The fully developed basement has been recently updated, adding even more functional living space. It includes a large family room, a games area, and a full bathroom. Lots of recent updates, new appliances and central air conditioning. This family home is ideally located with excellent access to schools, parks, green spaces, amenities, and transportation. This home truly has it all. Don’t miss your chance—book your showing today!
| COMMUNITY | Tuscany |
| PROPERTY TYPE | Detached |
| BUILDING TYPE | House |
| STYLE | 2 Storey |
| YEAR BUILT | 2002 |
| SQUARE FOOTAGE | 1,638 |
| BEDROOMS | 3 |
| BATHROOMS | 4.00 |
| BASEMENT | Finished, Full |
| AMENITIES | |
| APPLIANCES | Built-In Electric Range, Dishwasher, Electric Stove, Microwave Hood Fan, Refrigerator, Washer/Dryer |
| COOLING | Central Air |
| FIREPLACE | Gas |
| FLOORING | Carpet, Hardwood |
| HEATING | Forced Air, Natural Gas |
| LAUNDRY | Main Level |
| LOT FEATURES | Back Yard, Corner Lot, Landscaped |
| PARKING | Double Garage Attached |
| RESTRICTIONS | None Known |
| ROOF | Asphalt Shingle |
| TITLE | Fee Simple |
| BROKER | RE/MAX Realty Professionals |
| ROOMS | DIMENSIONS (m) | LEVEL |
|---|---|---|
| Family Room | 27`10" x 23`9" | Lower |
| 3pc Bathroom | 7`10" x 6`1" | Lower |
| Furnace/Utility Room | 14`3" x 7`8" | Lower |
| Living Room | 14`1" x 14`0" | Main |
| Kitchen | 10`11" x 9`1" | Main |
| Dining Room | 10`11" x 8`1" | Main |
| Laundry | 7`6" x 79`5" | Main |
| 2pc Bathroom | 6`9" x 5`0" | Main |
| Bedroom - Primary | 12`9" x 11`10" | Upper |
| Bedroom | 12`6" x 8`10" | Upper |
| Bedroom | 11`10" x 9`6" | Upper |
| 4pc Ensuite bath | 11`8" x 7`3" | Upper |
| 3pc Bathroom | 7`9" x 4`11" | Upper |
| Bonus Room | 14`0" x 13`10" | Upper |













































