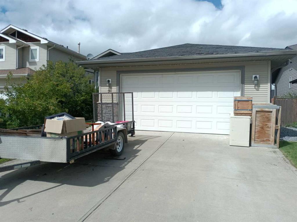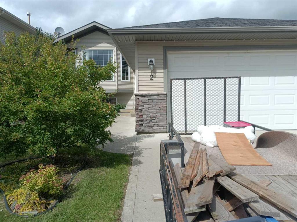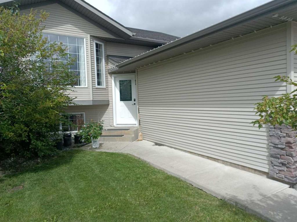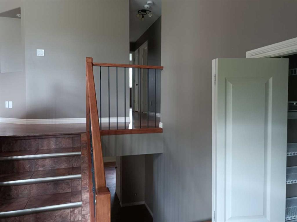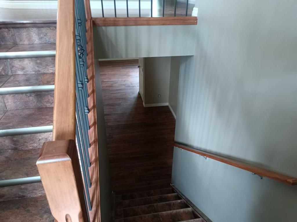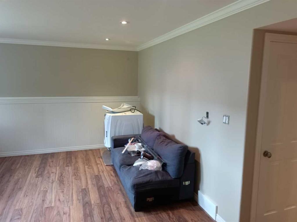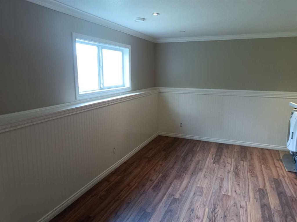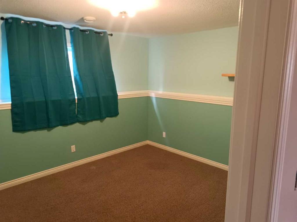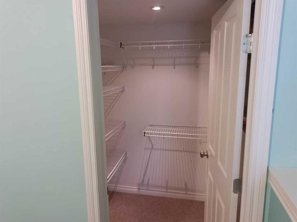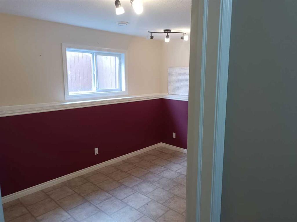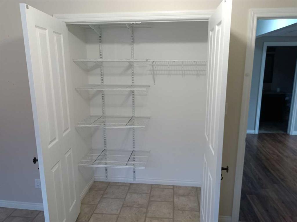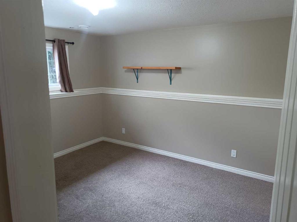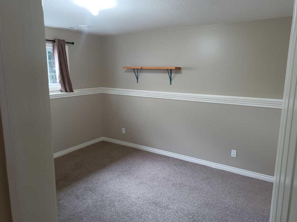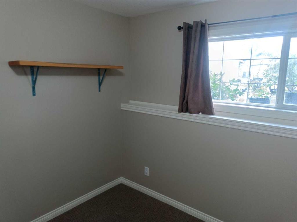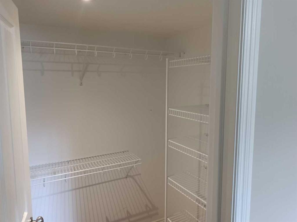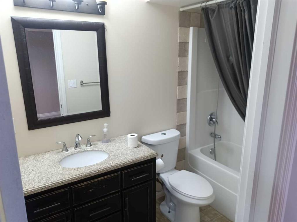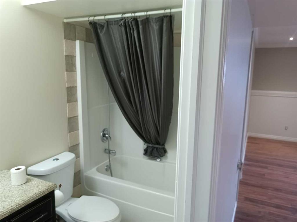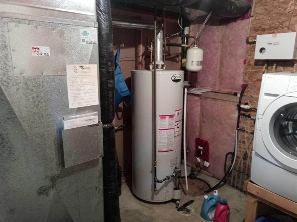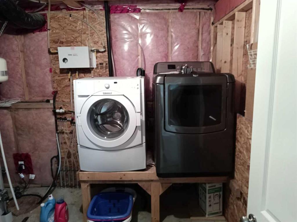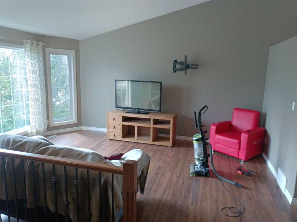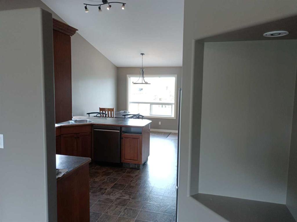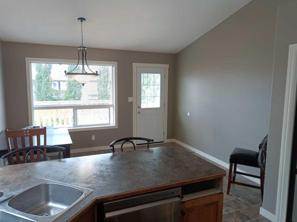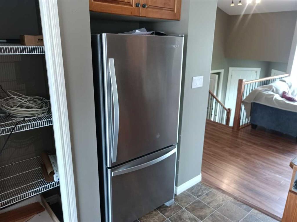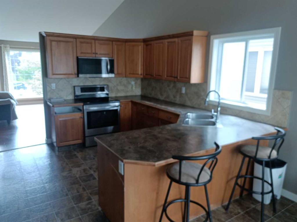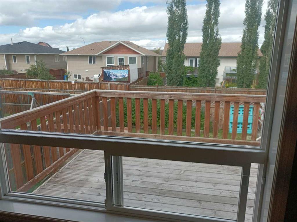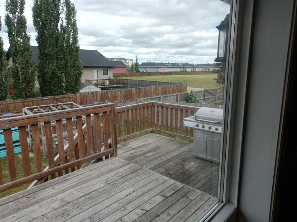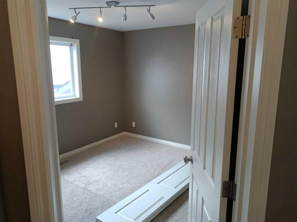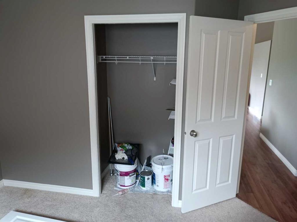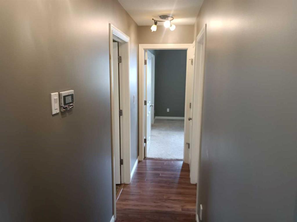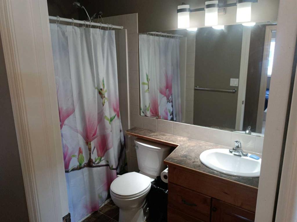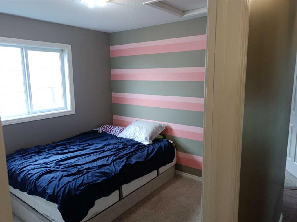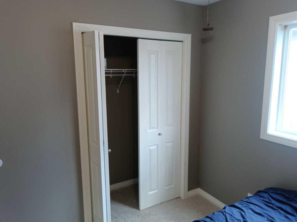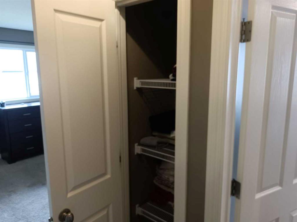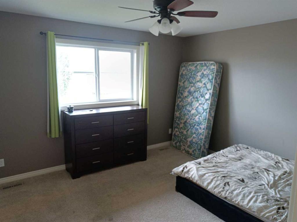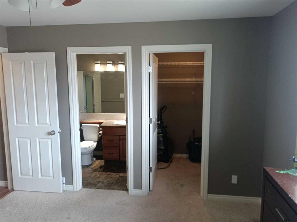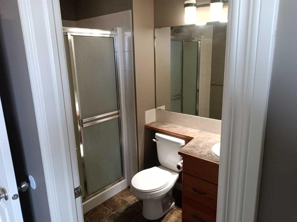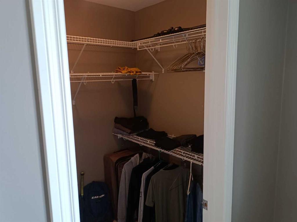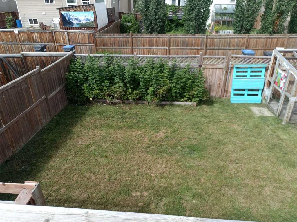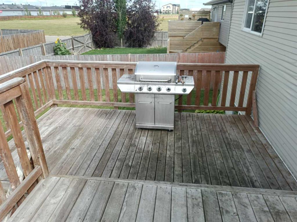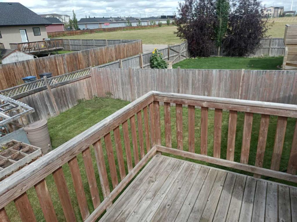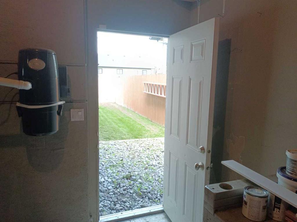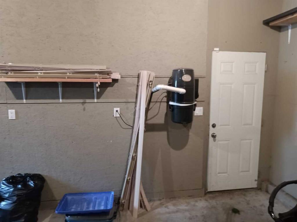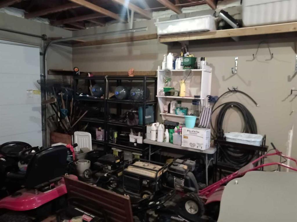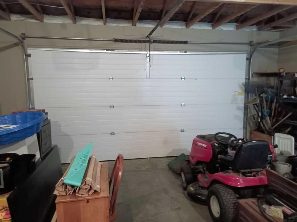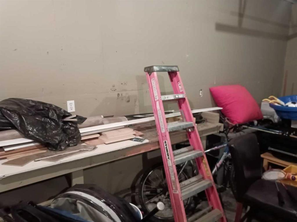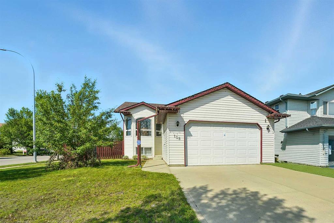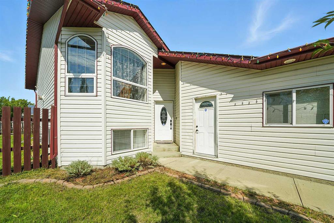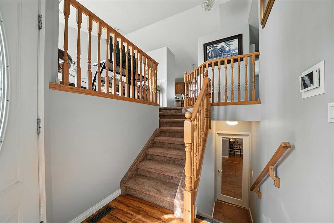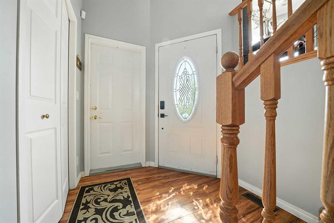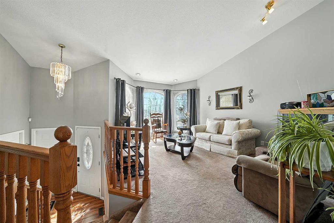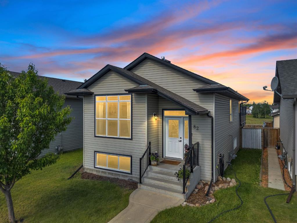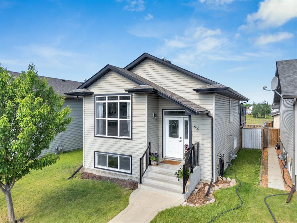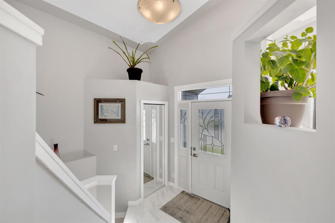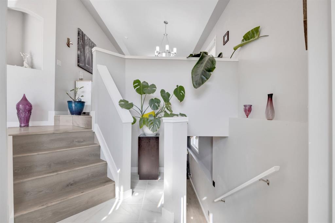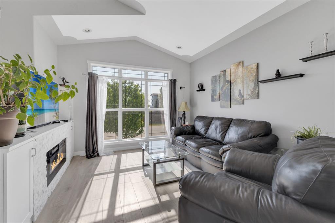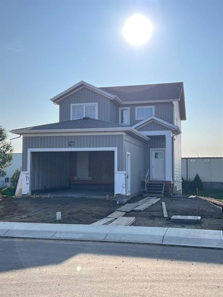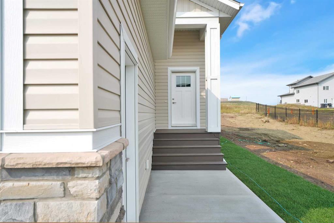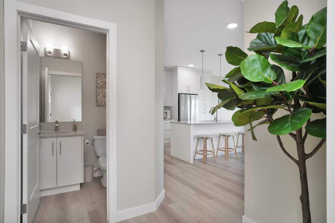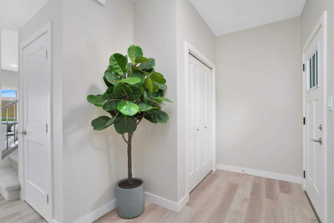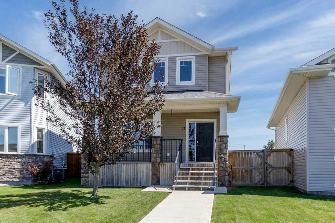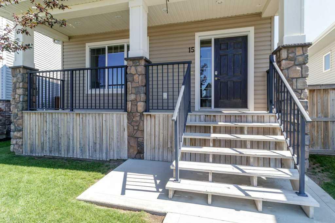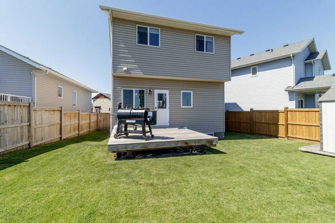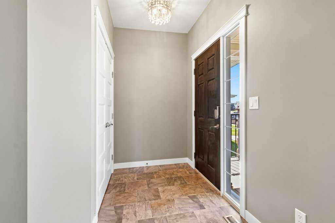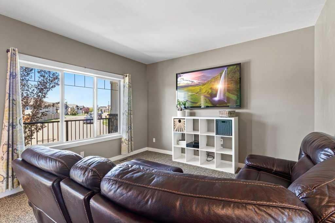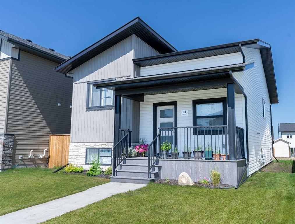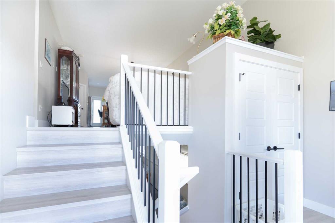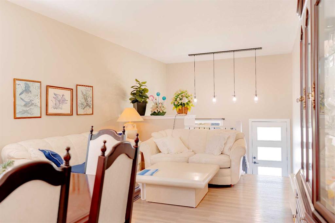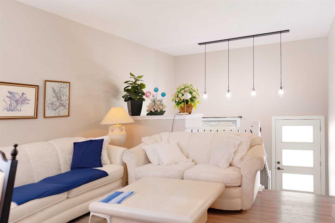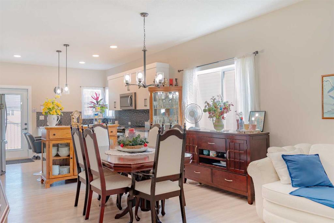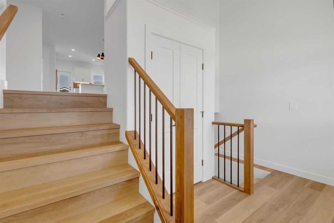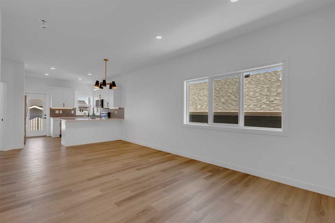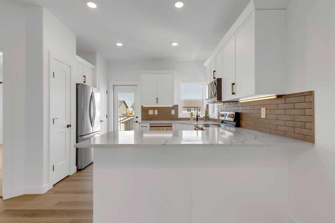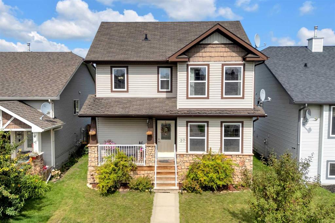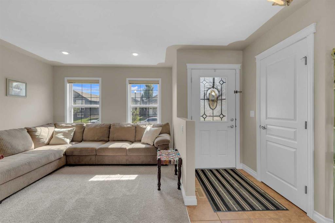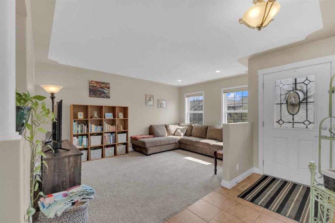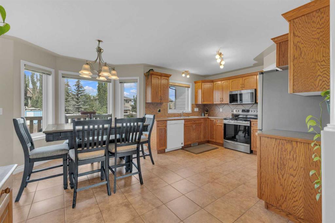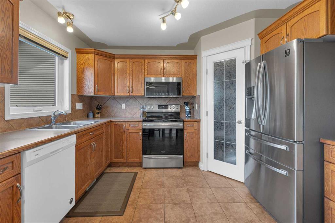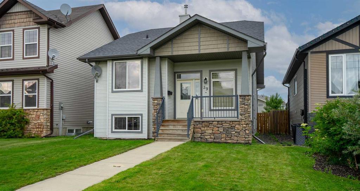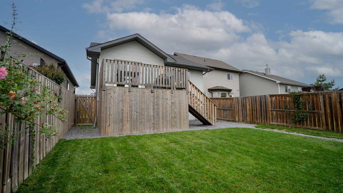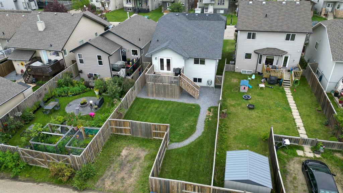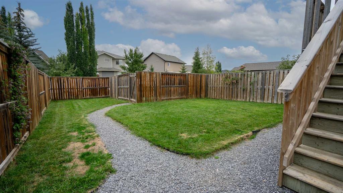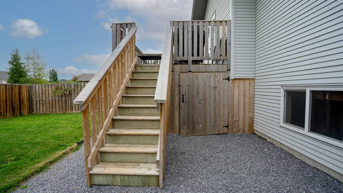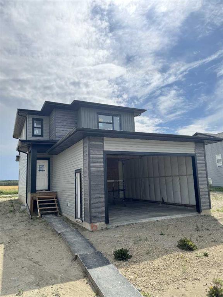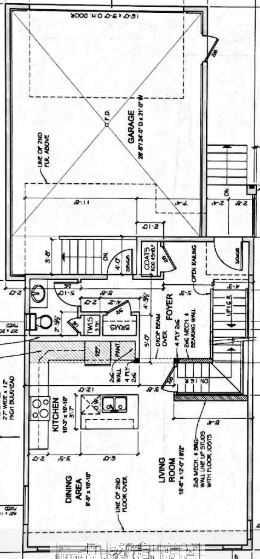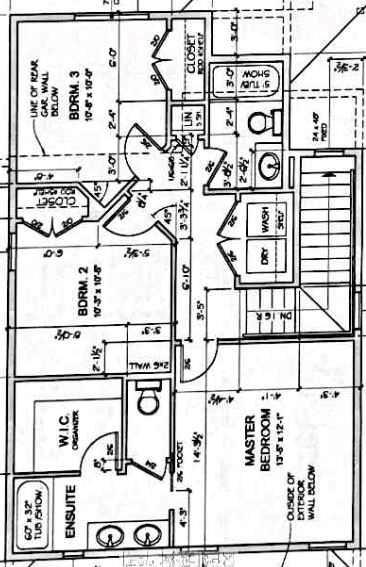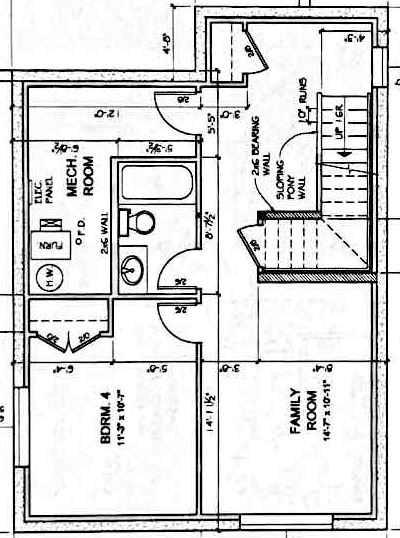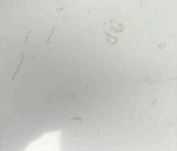2 Holsworth Place
Sylvan Lake T4S 0C5
MLS® Number: A2250258
$ 530,000
6
BEDROOMS
3 + 0
BATHROOMS
1,292
SQUARE FEET
2007
YEAR BUILT
Click brochure link for more details** Always looking for space, location and price - here it is. Located close to all new amenities in Sylvan Lake, on a quiet cul de sac, you will find this beautifully kept home with 6 bedrooms that awaits your growing family. Step into the inviting floor plan of this home, there's a perfectly designed kitchen with sit up eating bar, spacious dining room that features access to backyard hosting a two tiered deck and great landscaping, gracious living room, master bedroom with ensuite and two more bedrooms also on main level. Downstairs you will find the massive family room, 3 more bedrooms and 4pc bath, laundry room and storage room. Double attached garage, fenced, landscaped - what more could you want for your family.
| COMMUNITY | Hewlett Park |
| PROPERTY TYPE | Detached |
| BUILDING TYPE | House |
| STYLE | Bi-Level |
| YEAR BUILT | 2007 |
| SQUARE FOOTAGE | 1,292 |
| BEDROOMS | 6 |
| BATHROOMS | 3.00 |
| BASEMENT | Finished, Full |
| AMENITIES | |
| APPLIANCES | Dishwasher, Dryer, Refrigerator, Stove(s), Washer |
| COOLING | Central Air |
| FIREPLACE | N/A |
| FLOORING | Carpet, Laminate, Linoleum |
| HEATING | Forced Air, Natural Gas |
| LAUNDRY | In Basement |
| LOT FEATURES | Back Lane, Cul-De-Sac, Landscaped |
| PARKING | Double Garage Attached, Driveway |
| RESTRICTIONS | Call Lister |
| ROOF | Asphalt Shingle |
| TITLE | Fee Simple |
| BROKER | Honestdoor Inc. |
| ROOMS | DIMENSIONS (m) | LEVEL |
|---|---|---|
| 4pc Bathroom | 0`0" x 0`0" | Basement |
| Bedroom | 11`8" x 12`6" | Basement |
| Bedroom | 11`8" x 12`0" | Basement |
| Bedroom | 9`0" x 12`6" | Basement |
| Laundry | 10`0" x 9`6" | Basement |
| Family Room | 12`0" x 20`0" | Basement |
| Storage | 10`0" x 13`6" | Basement |
| Living Room | 16`8" x 12`4" | Main |
| Kitchen | 8`0" x 12`0" | Main |
| Dining Room | 10`10" x 13`0" | Main |
| 3pc Ensuite bath | 0`0" x 0`0" | Main |
| 4pc Bathroom | 0`0" x 0`0" | Main |
| Bedroom | 10`0" x 9`0" | Main |
| Bedroom - Primary | 12`0" x 13`0" | Main |
| Bedroom | 12`2" x 9`8" | Main |

