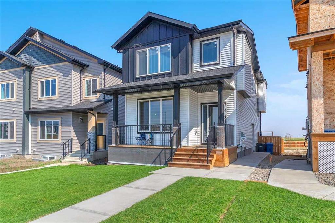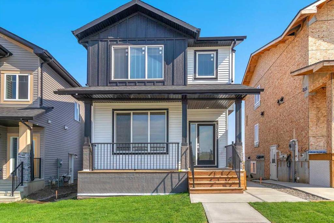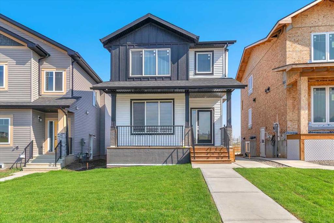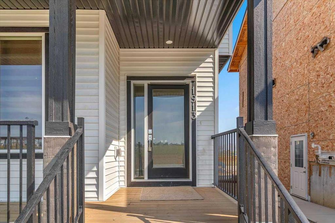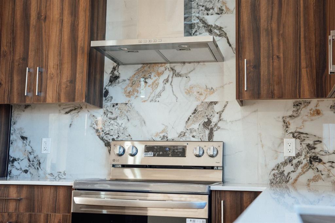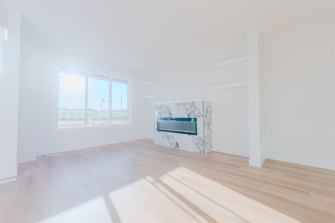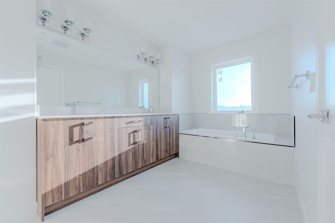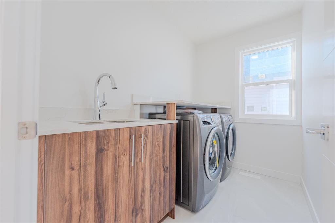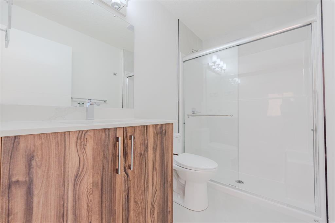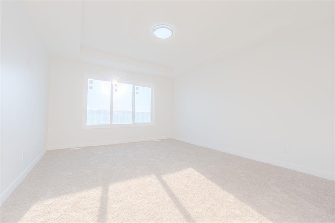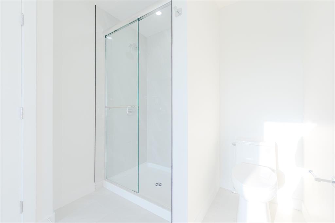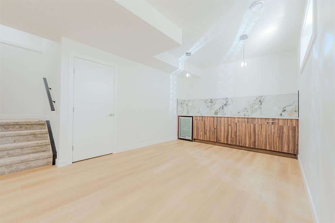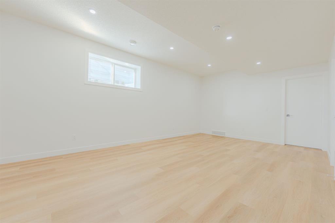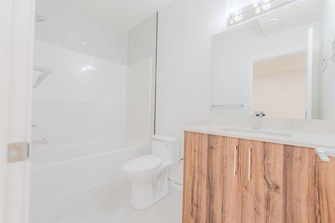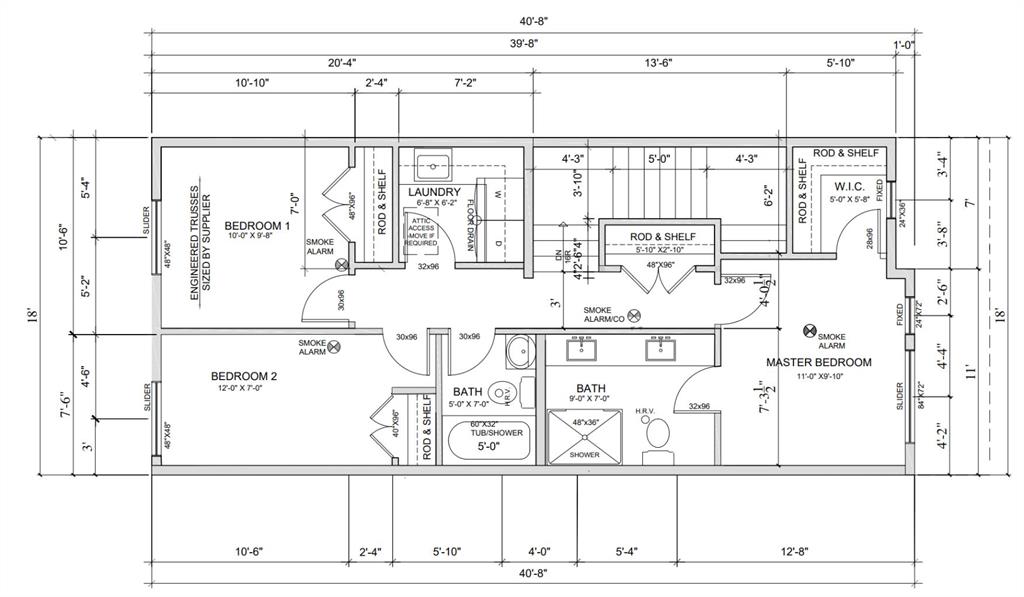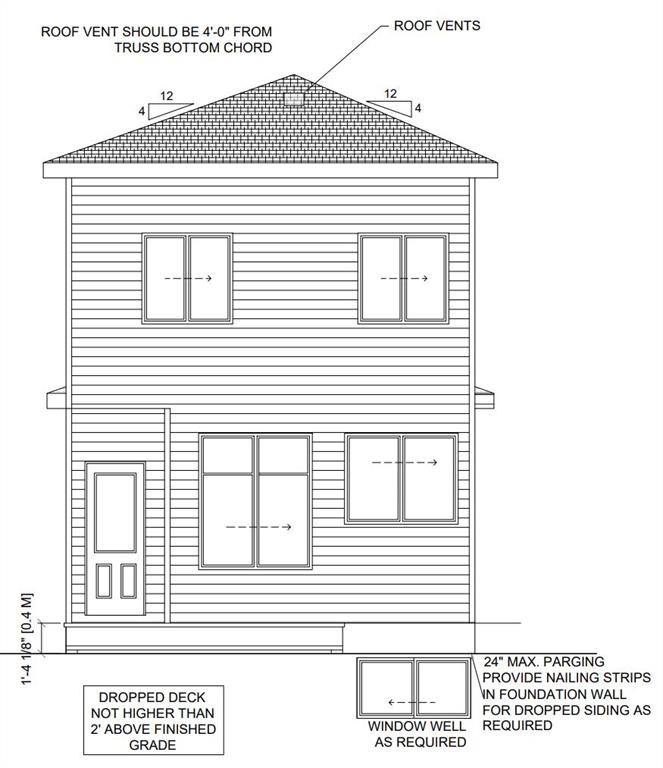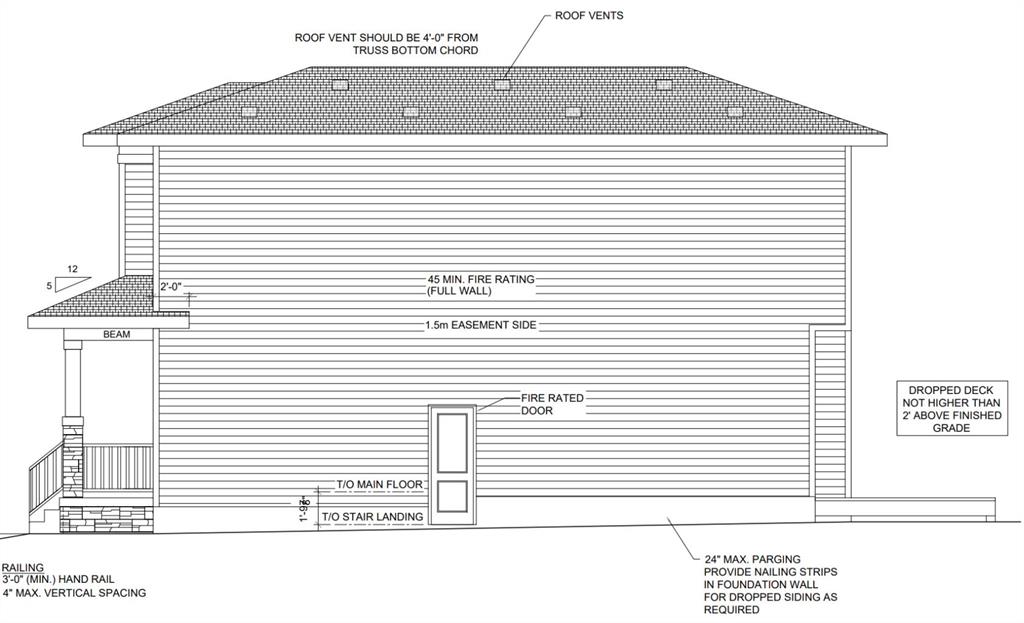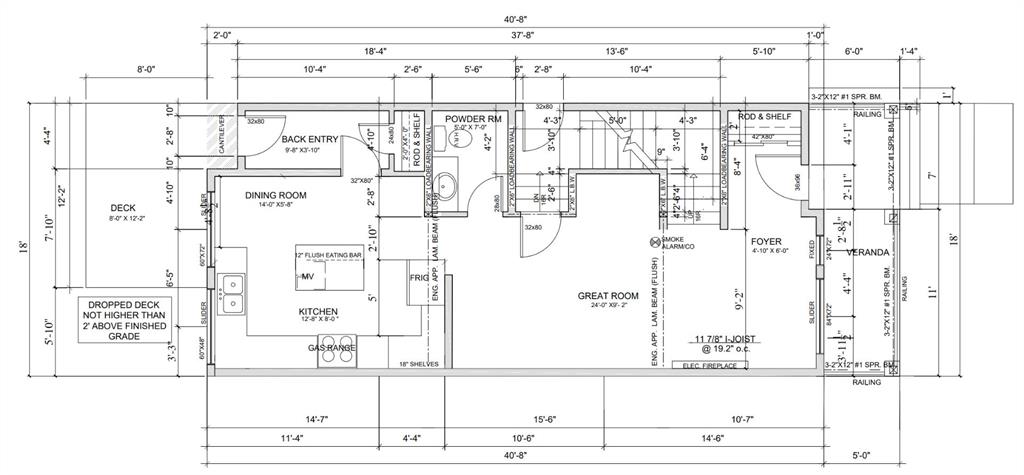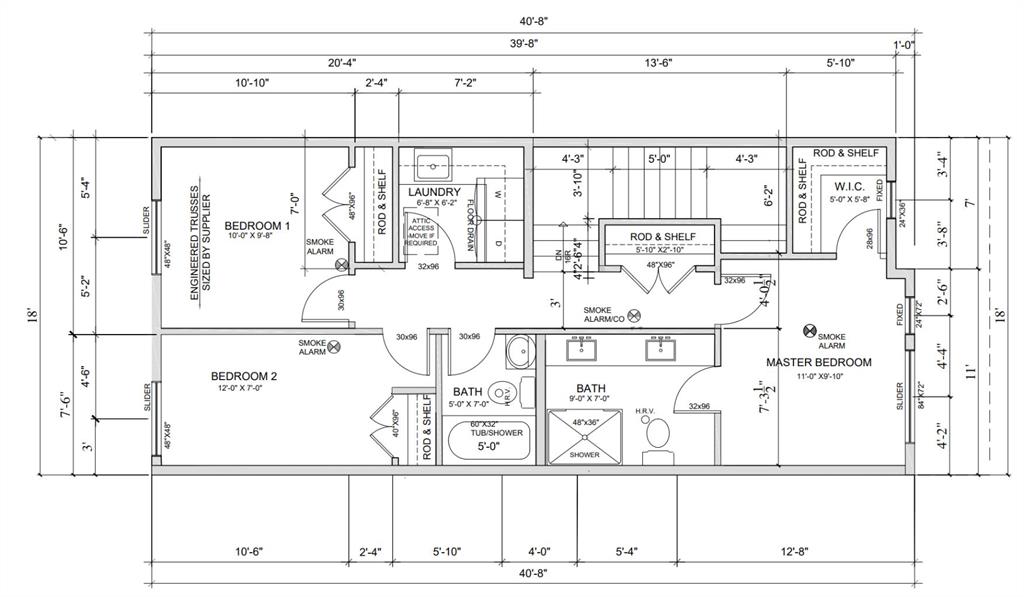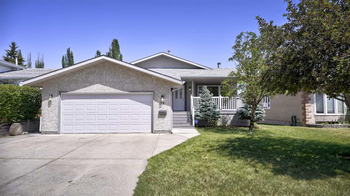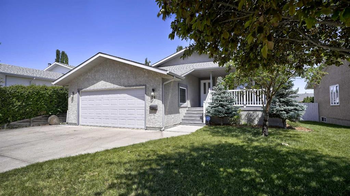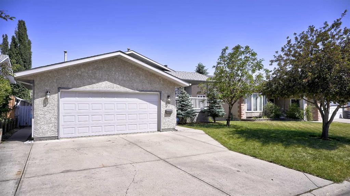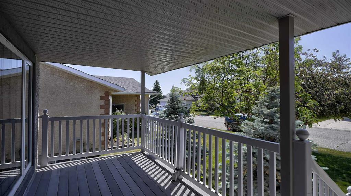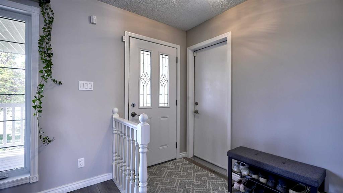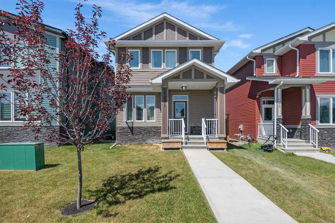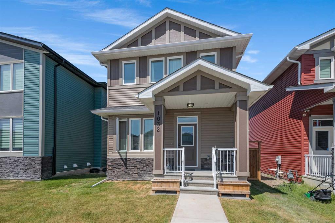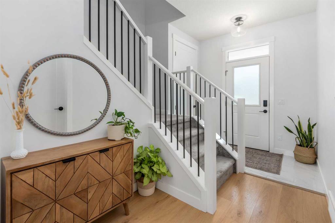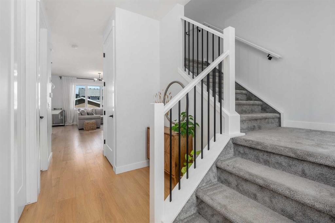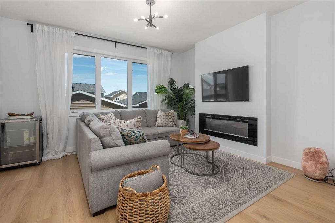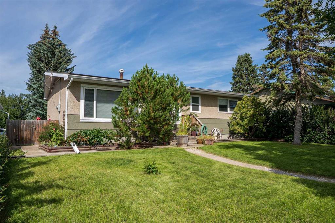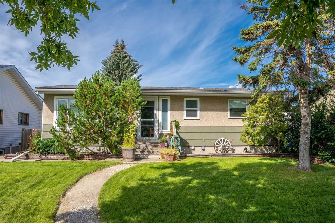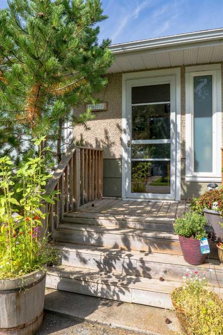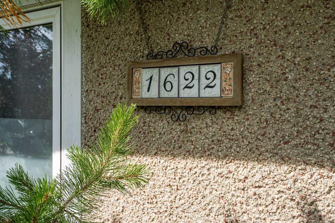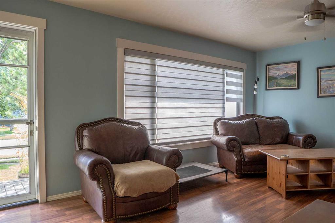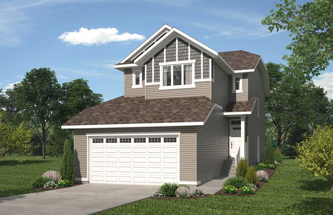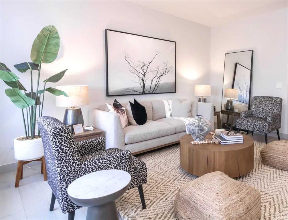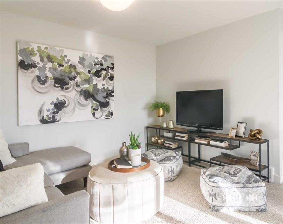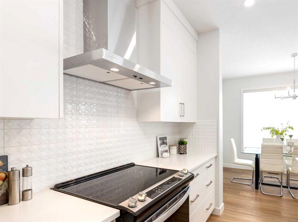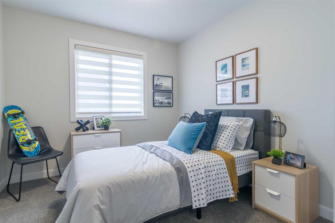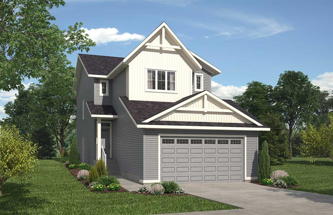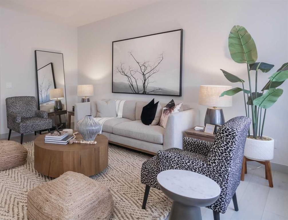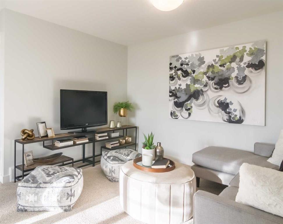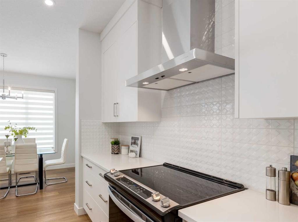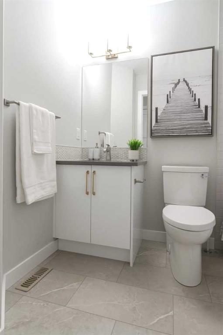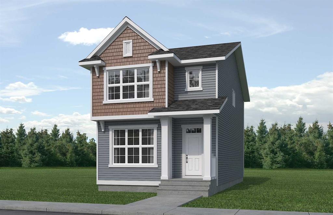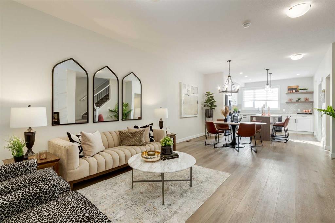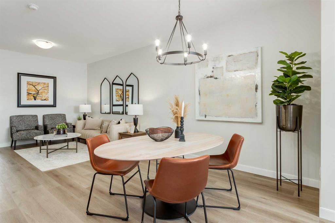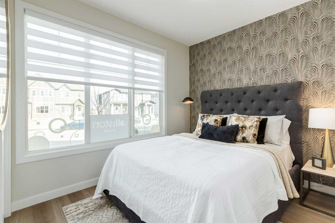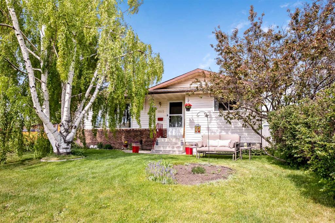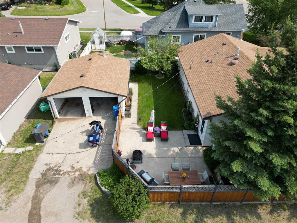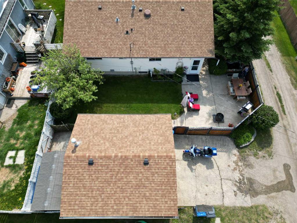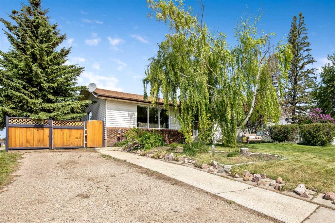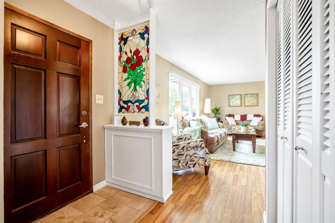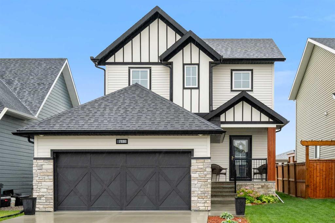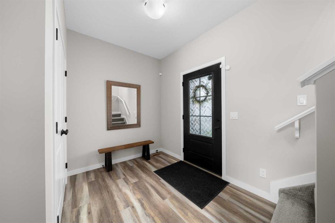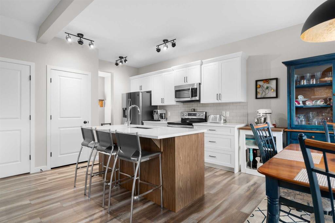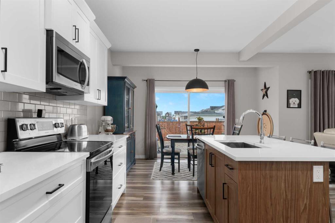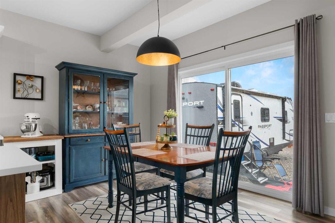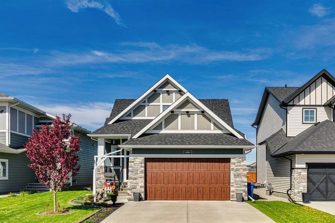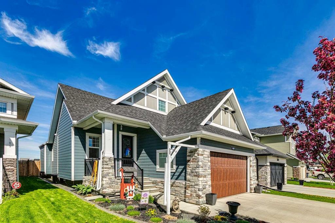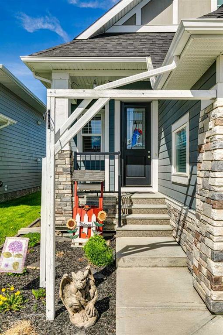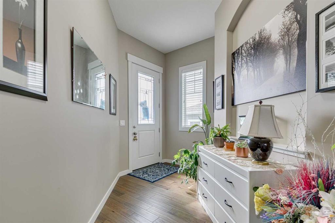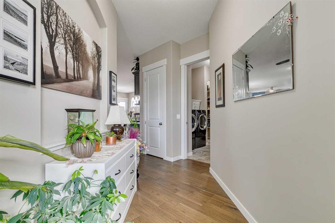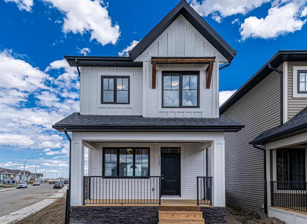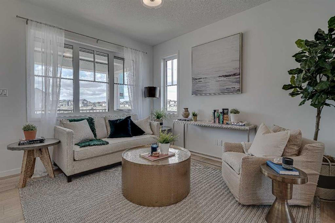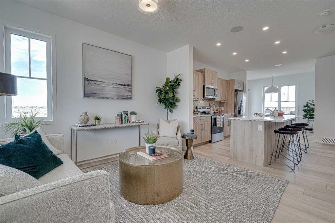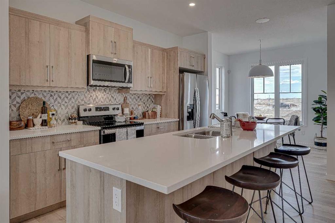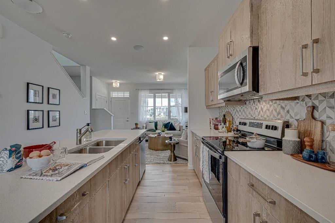$ 525,000
3
BEDROOMS
2 + 1
BATHROOMS
1,443
SQUARE FEET
2025
YEAR BUILT
Step into the elegance of this custom-built Exquisite Home, nestled in the peaceful community of Crossfield. This thoughtfully designed, pre-construction laned home spans 1,443 square feet across two stories, with impressive 9FT CEILINGS on every level to enhance its spacious feel. With a cozy front porch and a welcoming backyard deck, this home is crafted for warm, memorable moments with family and friends under the summer sun. Inside, the open-concept main floor is a harmonious blend of style and functionality. The modern kitchen is a chef’s delight, complete with a breakfast bar, quartz countertops, stainless steel appliances, and textured cabinets. Natural light flows through the bright great room, anchored by a contemporary linear electric fireplace that adds warmth and character. Luxurious vinyl plank (LVP) flooring, and striking dual-pane windows elevate this home’s refined style. Completing the main floor is a conveniently located 2-piece powder room, designed for easy access and practicality. Upstairs, the spacious master suite is a private haven with a spa-like 4-piece ensuite and a roomy walk-in closet. Two additional bedrooms offer flexibility for family or guests, accompanied by another 4-piece bathroom and a convenient laundry room with a sink, all designed to make life easier. Outside, the home boasts a double detached garage, a beautifully landscaped private backyard, and a roughed-in basement with a separate side entrance, perfect for future expansion. For those seeking personalized touches, full finishing options are available, with customization to suit your taste and style. Located in the inviting Iron Landing neighborhood, this family-friendly area offers an array of amenities, including parks, playgrounds, shopping, and dining. Highly rated schools like Crossfield Elementary and W.G. Murdoch School are within walking distance, adding to the convenience of this serene town. With easy access to Airdrie (under 10 minutes), Calgary (25 minutes), and quick connectivity to Highway 2, this home combines the charm of small-town living with the accessibility of nearby city life. Please note that photos are from a previous project; our Exquisite show home is at 1180 Iron Ridge Ave, Crossfield, AB. Don’t miss this opportunity—reach out today to learn more!
| COMMUNITY | |
| PROPERTY TYPE | Detached |
| BUILDING TYPE | House |
| STYLE | 2 Storey |
| YEAR BUILT | 2025 |
| SQUARE FOOTAGE | 1,443 |
| BEDROOMS | 3 |
| BATHROOMS | 3.00 |
| BASEMENT | Separate/Exterior Entry, Full, Unfinished |
| AMENITIES | |
| APPLIANCES | Dishwasher, Dryer, Gas Range, Microwave, Range Hood, Refrigerator, Washer |
| COOLING | None |
| FIREPLACE | Electric, Great Room |
| FLOORING | Carpet, Concrete, Tile, Vinyl Plank |
| HEATING | Fireplace(s), Forced Air, Natural Gas |
| LAUNDRY | Laundry Room, Sink, Upper Level |
| LOT FEATURES | Back Lane, Back Yard, Landscaped, Rectangular Lot, Street Lighting |
| PARKING | Alley Access, Double Garage Detached, Garage Door Opener, Parking Pad |
| RESTRICTIONS | None Known |
| ROOF | Asphalt Shingle |
| TITLE | Fee Simple |
| BROKER | 4th Street Holdings Ltd. |
| ROOMS | DIMENSIONS (m) | LEVEL |
|---|---|---|
| 2pc Bathroom | 5`0" x 7`0" | Main |
| Dining Room | 14`0" x 5`8" | Main |
| Mud Room | 9`8" x 3`10" | Main |
| Kitchen | 12`8" x 8`0" | Main |
| Great Room | 24`0" x 9`2" | Main |
| Foyer | 4`10" x 6`0" | Main |
| Bedroom | 10`0" x 9`8" | Second |
| Bedroom | 12`0" x 7`0" | Second |
| 4pc Bathroom | 5`0" x 7`0" | Second |
| Laundry | 6`8" x 6`2" | Second |
| 4pc Ensuite bath | 9`0" x 7`0" | Second |
| Bedroom - Primary | 11`0" x 9`10" | Second |
| Walk-In Closet | 5`0" x 5`8" | Second |

