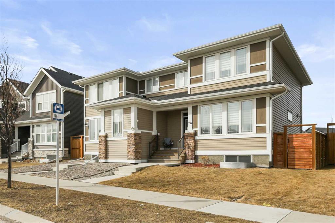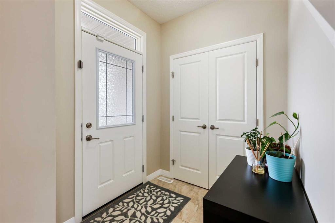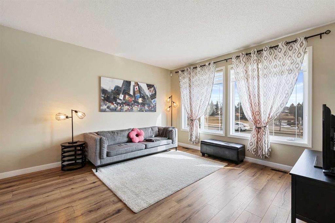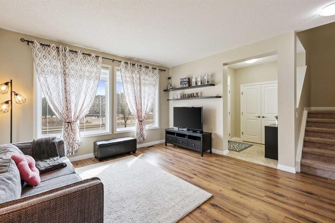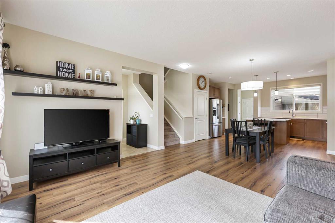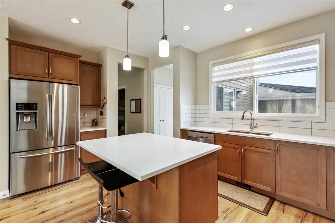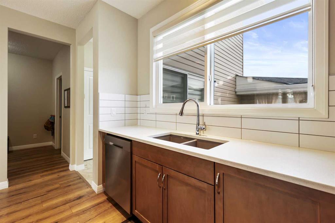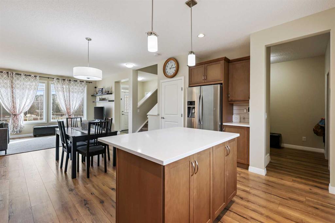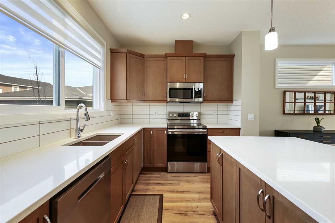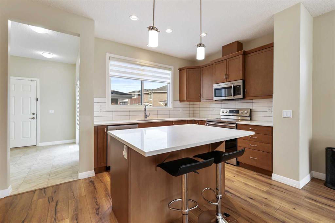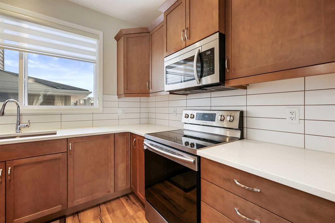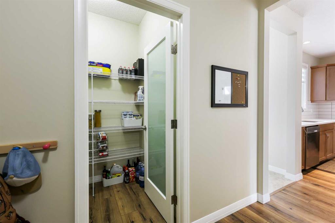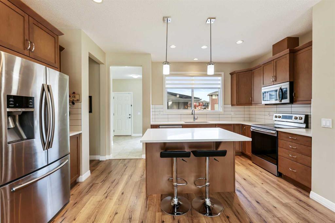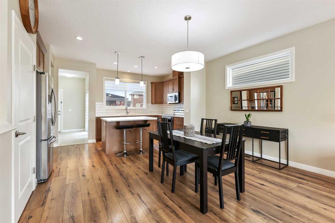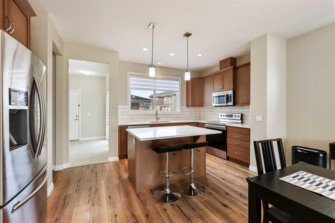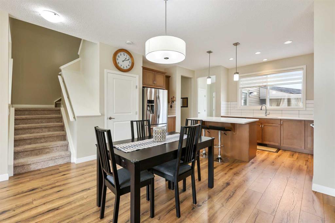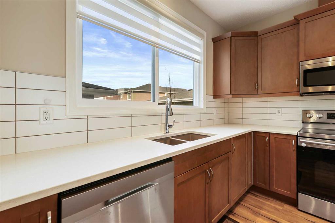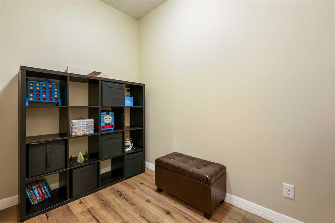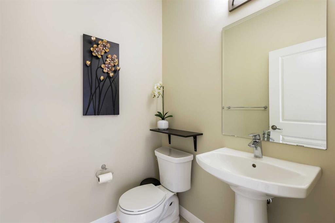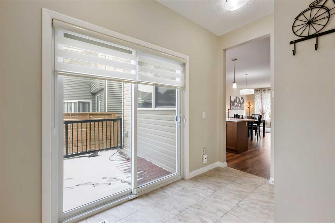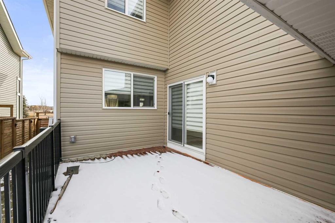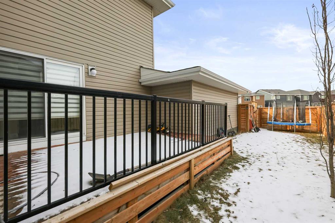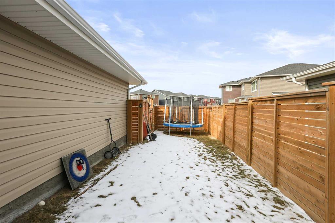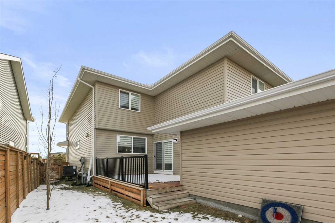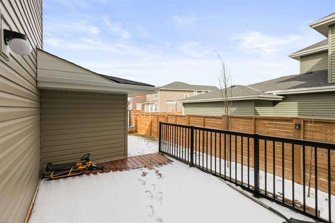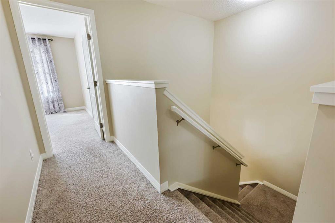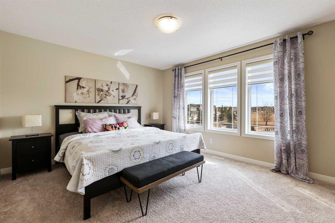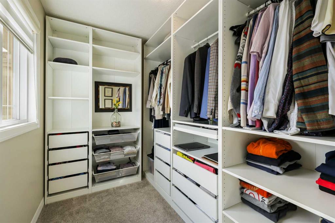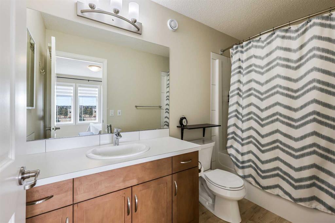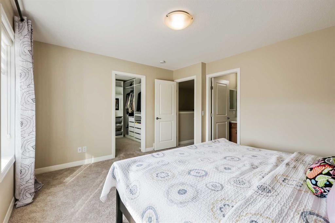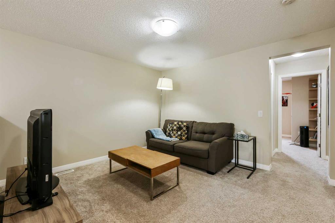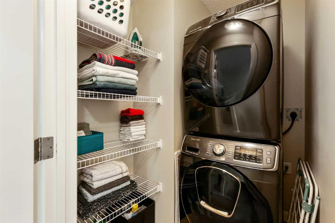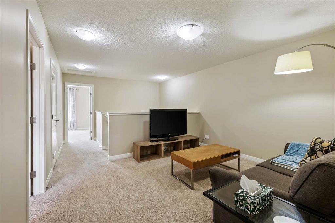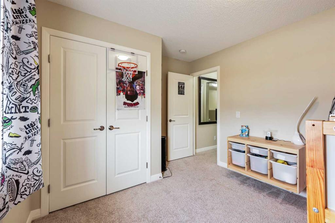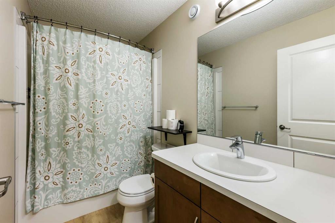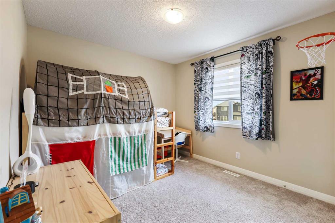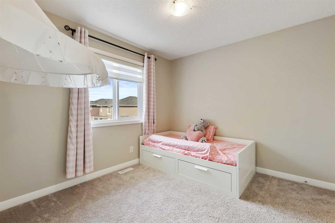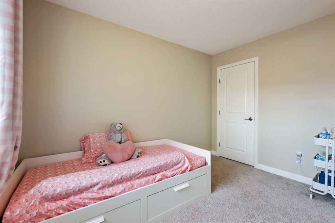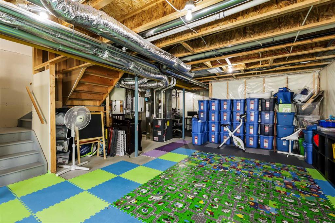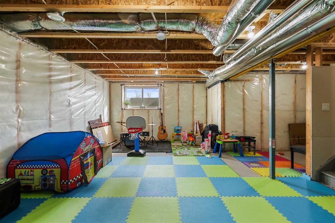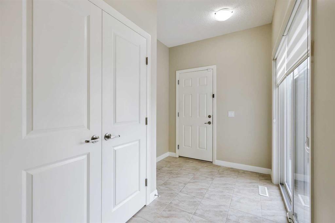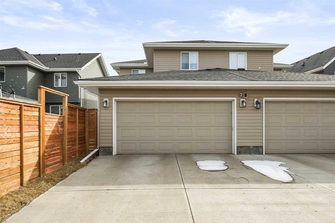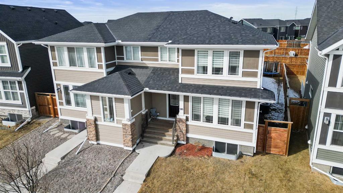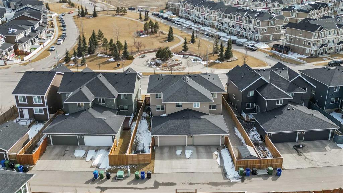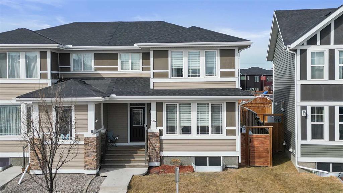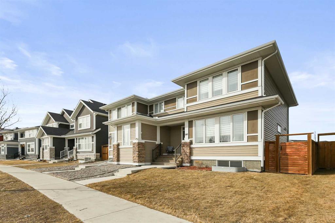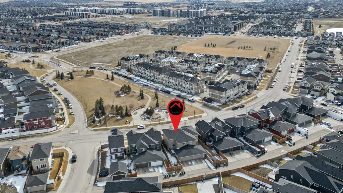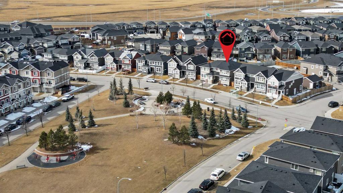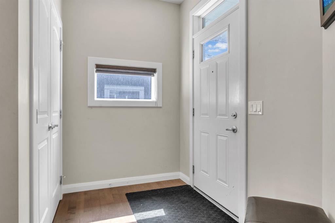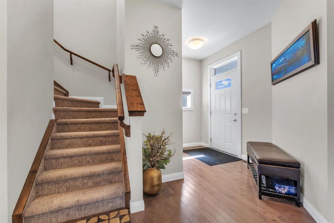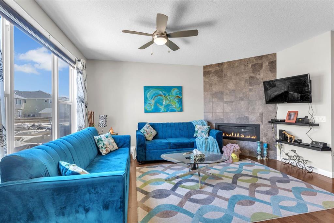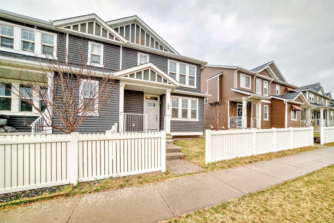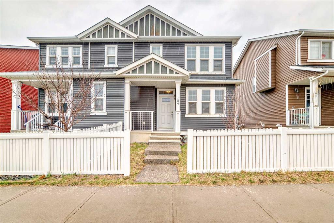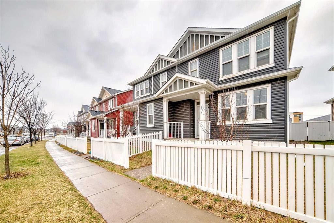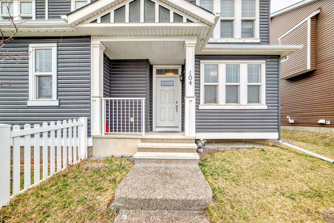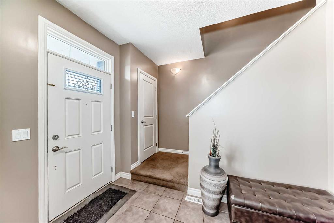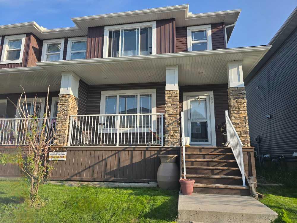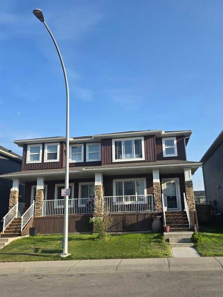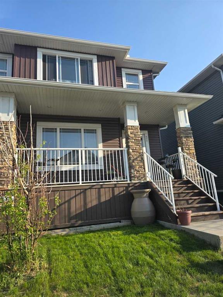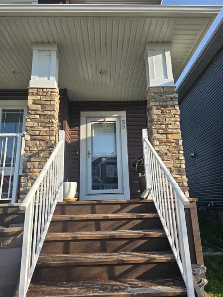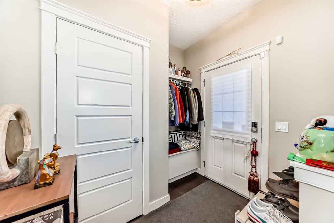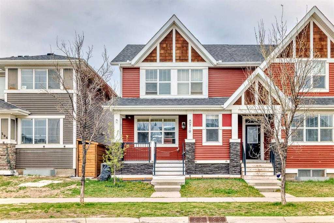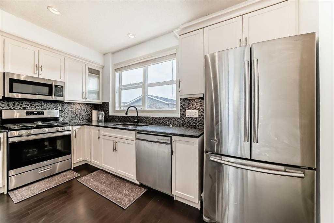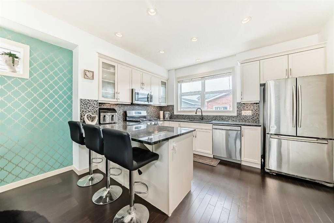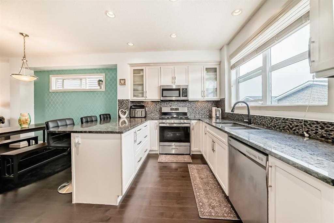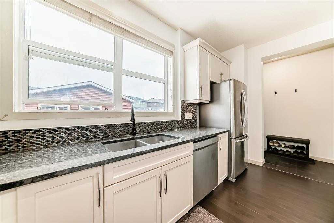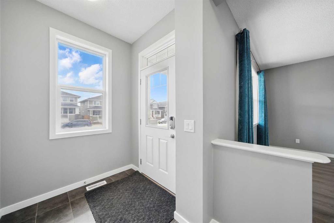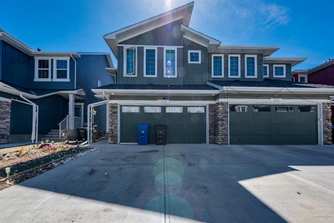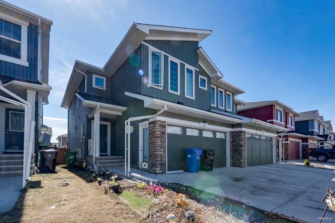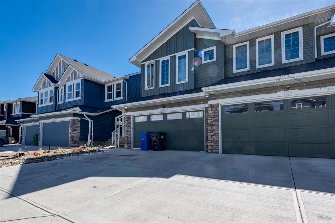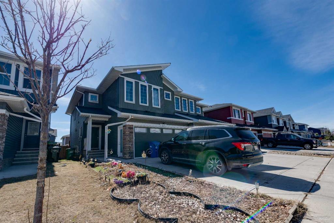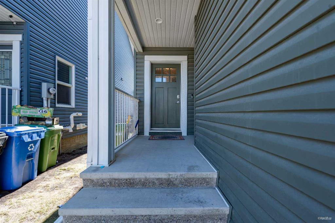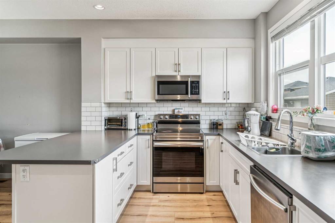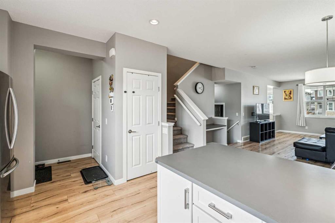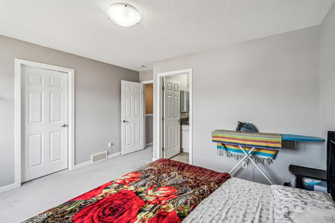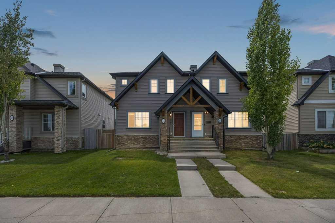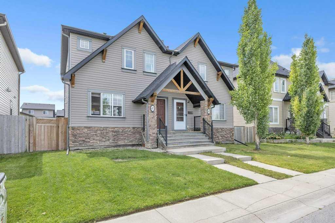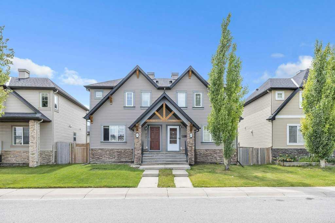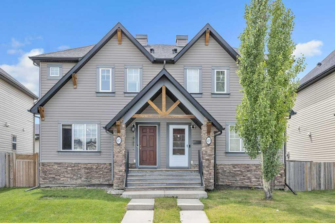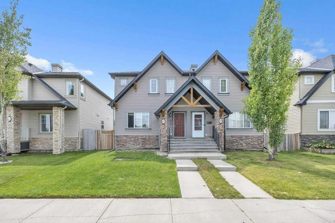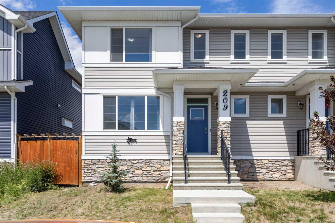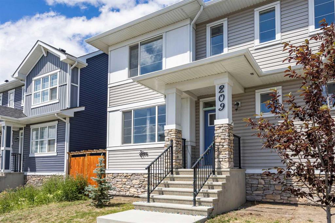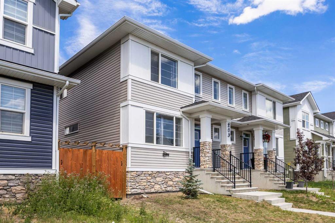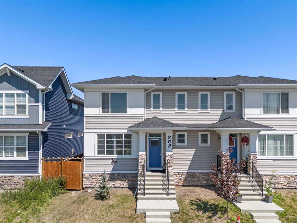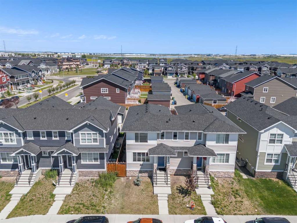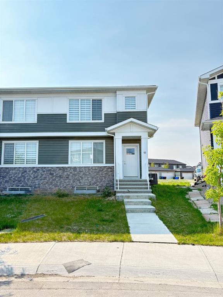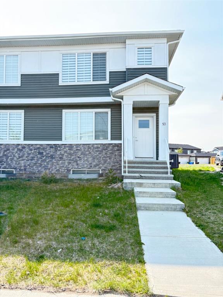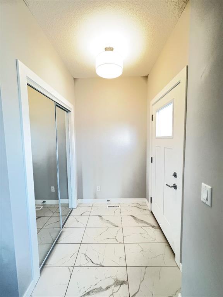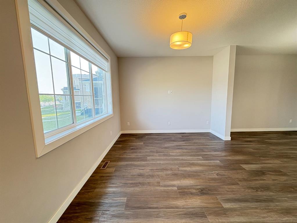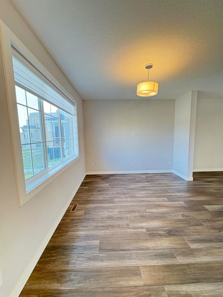195 Redstone Grove NE
Calgary T3N 0T7
MLS® Number: A2246776
$ 579,900
3
BEDROOMS
2 + 1
BATHROOMS
1,819
SQUARE FEET
2017
YEAR BUILT
Discover the charm of this aid conditioned, 1,819 sq. ft. semi-detached home in family-friendly and accessible Redstone! Sitting across from a beautiful park, this home offers an oversized rear-attached garage and an inviting open floor plan. The modern kitchen features stainless steel appliances, quartz countertops & a large pantry. A flex room on the main floor makes the perfect office or playroom. Upstairs, the primary suite boasts a 4-piece ensuite & an extra-large walk-in closet with custom shelving. A central bonus room, two additional bedrooms, a full laundry room, and a second 4-piece bathroom complete the upper level. Enjoy outdoor living on the large side deck in your fully fenced yard with grass in the front & side. Updates include a new roof & soffits (2025)! With transit, a 15 minute drive to Monsignor A.J. Hetherington School, quick access to Costco, CrossIron Mills, Vivo Rec Centre, as well as easy access to Deerfoot & Stoney Trails, this home is the perfect opportunity for first time home owners, young families or a convenient downsize! Don’t miss out—schedule your showing today!
| COMMUNITY | Redstone |
| PROPERTY TYPE | Semi Detached (Half Duplex) |
| BUILDING TYPE | Duplex |
| STYLE | 2 Storey, Side by Side |
| YEAR BUILT | 2017 |
| SQUARE FOOTAGE | 1,819 |
| BEDROOMS | 3 |
| BATHROOMS | 3.00 |
| BASEMENT | Full, Unfinished |
| AMENITIES | |
| APPLIANCES | Dishwasher, Electric Stove, Garage Control(s), Microwave Hood Fan, Refrigerator, Washer/Dryer, Window Coverings |
| COOLING | Central Air |
| FIREPLACE | N/A |
| FLOORING | Carpet, Laminate, Tile |
| HEATING | High Efficiency, Forced Air, Humidity Control, Natural Gas |
| LAUNDRY | Upper Level |
| LOT FEATURES | Back Lane, Back Yard, Front Yard, Landscaped, Lawn, Street Lighting |
| PARKING | Alley Access, Concrete Driveway, Double Garage Attached, Garage Door Opener, Garage Faces Rear, Side By Side |
| RESTRICTIONS | None Known |
| ROOF | Asphalt Shingle |
| TITLE | Fee Simple |
| BROKER | RE/MAX Complete Realty |
| ROOMS | DIMENSIONS (m) | LEVEL |
|---|---|---|
| Game Room | 30`4" x 13`5" | Basement |
| Flex Space | 11`8" x 8`10" | Basement |
| Bathroom – Roughed-in | 9`0" x 5`10" | Basement |
| Furnace/Utility Room | 10`0" x 8`6" | Basement |
| Living Room | 11`9" x 13`11" | Main |
| Kitchen | 13`10" x 9`4" | Main |
| Pantry | 5`1" x 4`8" | Main |
| Dining Room | 13`11" x 10`3" | Main |
| Foyer | 5`11" x 5`10" | Main |
| Office | 8`8" x 5`10" | Main |
| Mud Room | 10`3" x 7`0" | Main |
| 2pc Bathroom | 5`1" x 4`11" | Main |
| Family Room | 12`6" x 11`7" | Upper |
| Bedroom - Primary | 13`9" x 11`11" | Upper |
| Walk-In Closet | 8`8" x 6`5" | Upper |
| 4pc Ensuite bath | 10`1" x 4`11" | Upper |
| Bedroom | 10`1" x 9`10" | Upper |
| Bedroom | 11`2" x 10`1" | Upper |
| Laundry | 5`8" x 2`11" | Upper |
| 4pc Bathroom | 8`10" x 4`11" | Upper |

