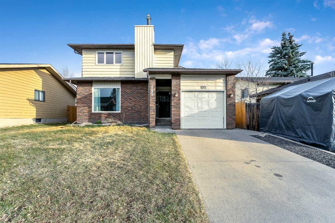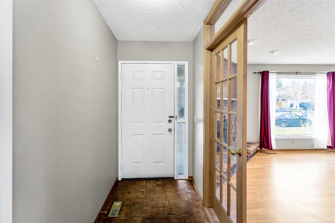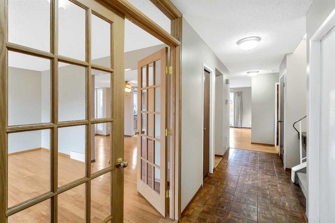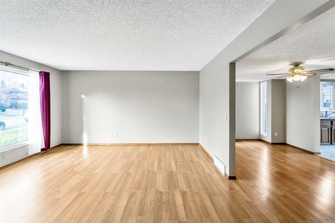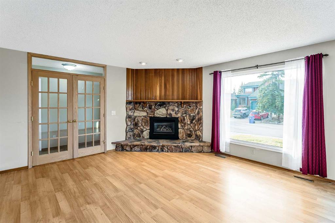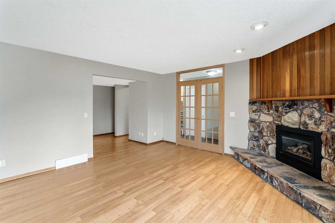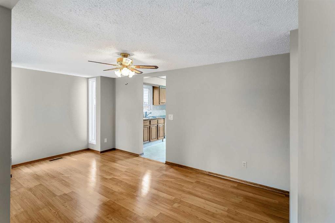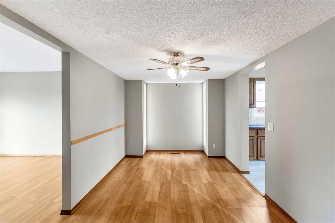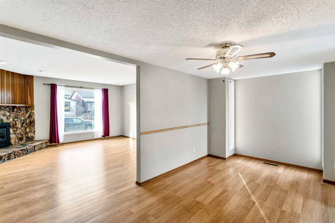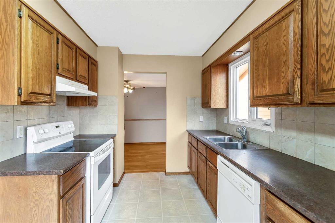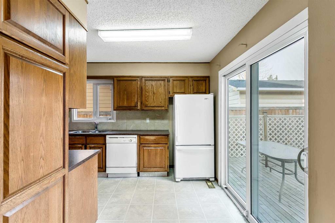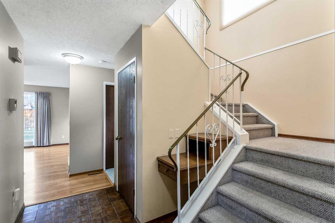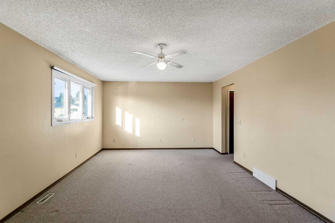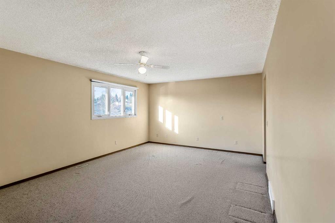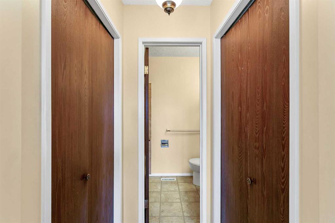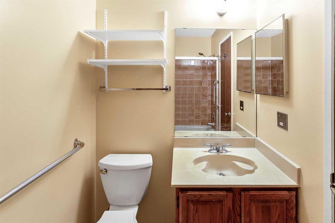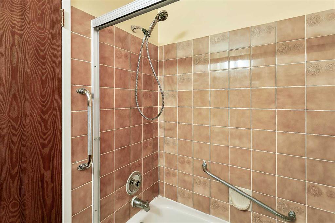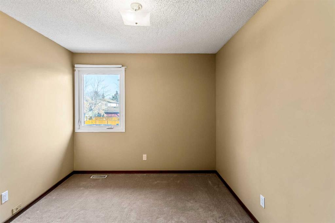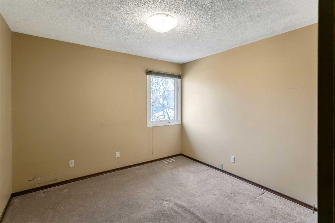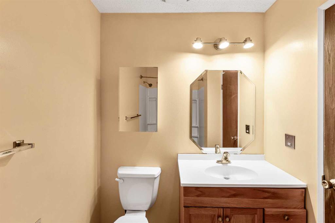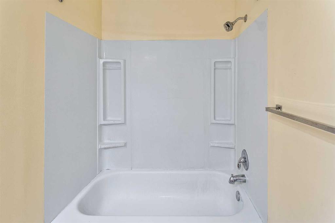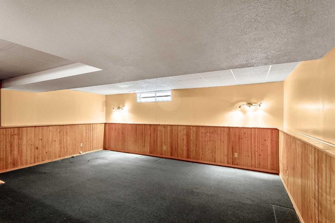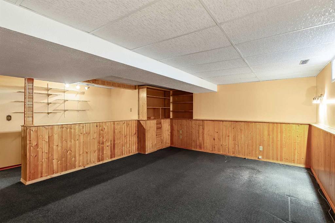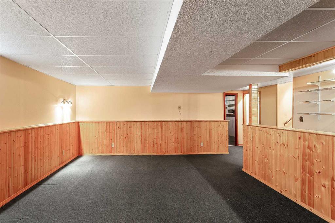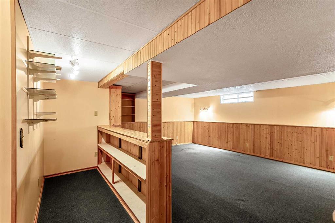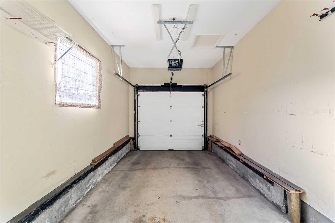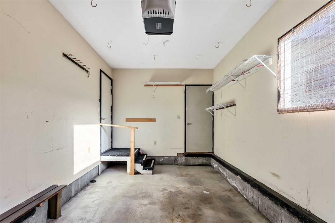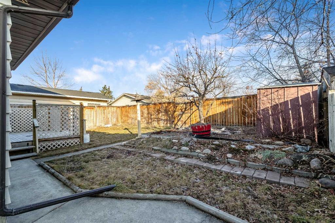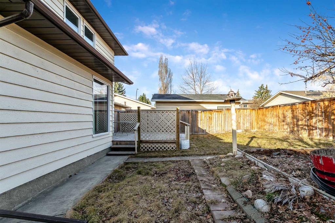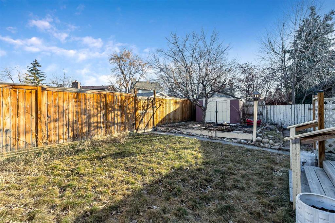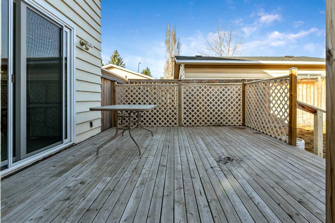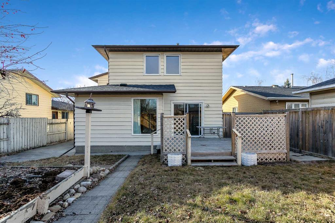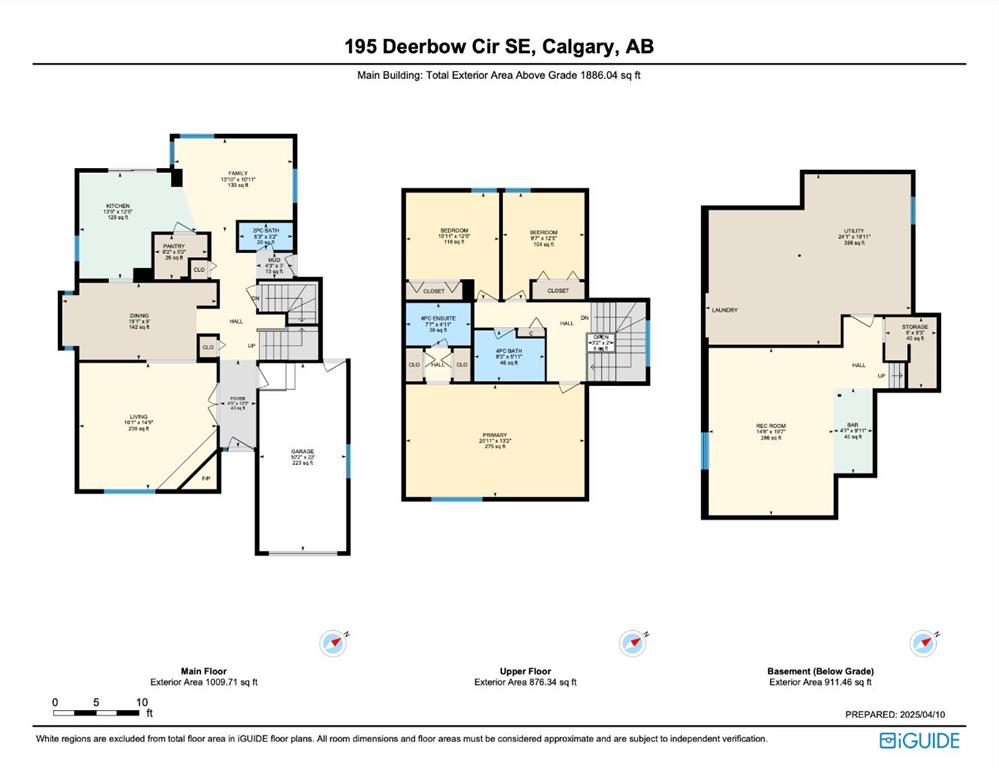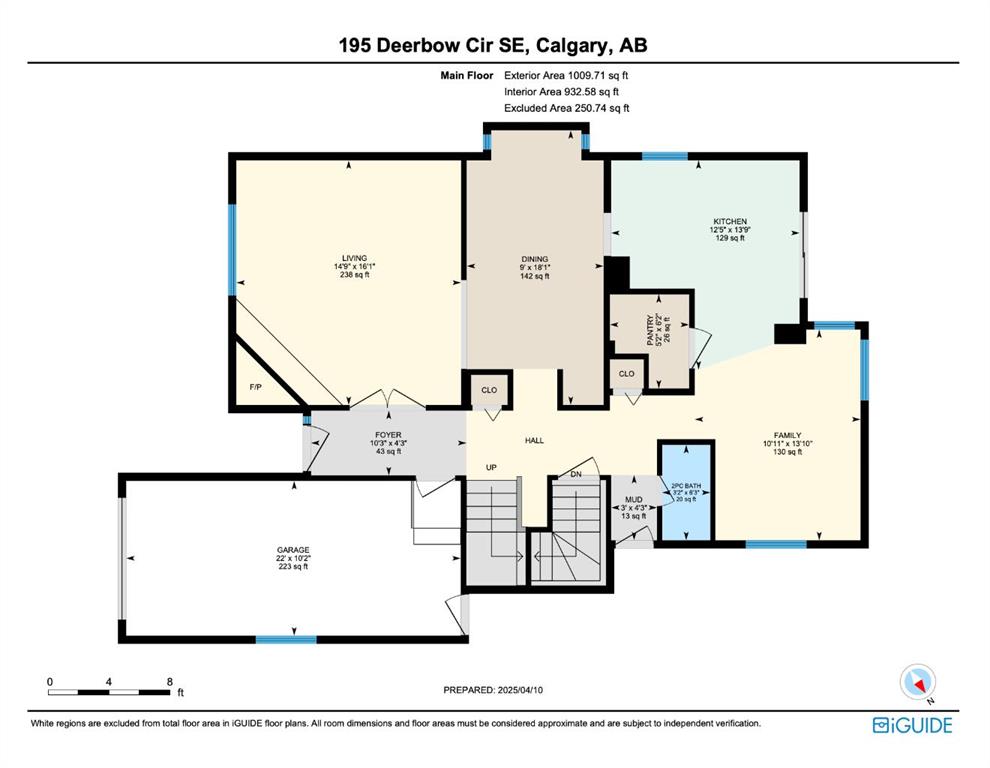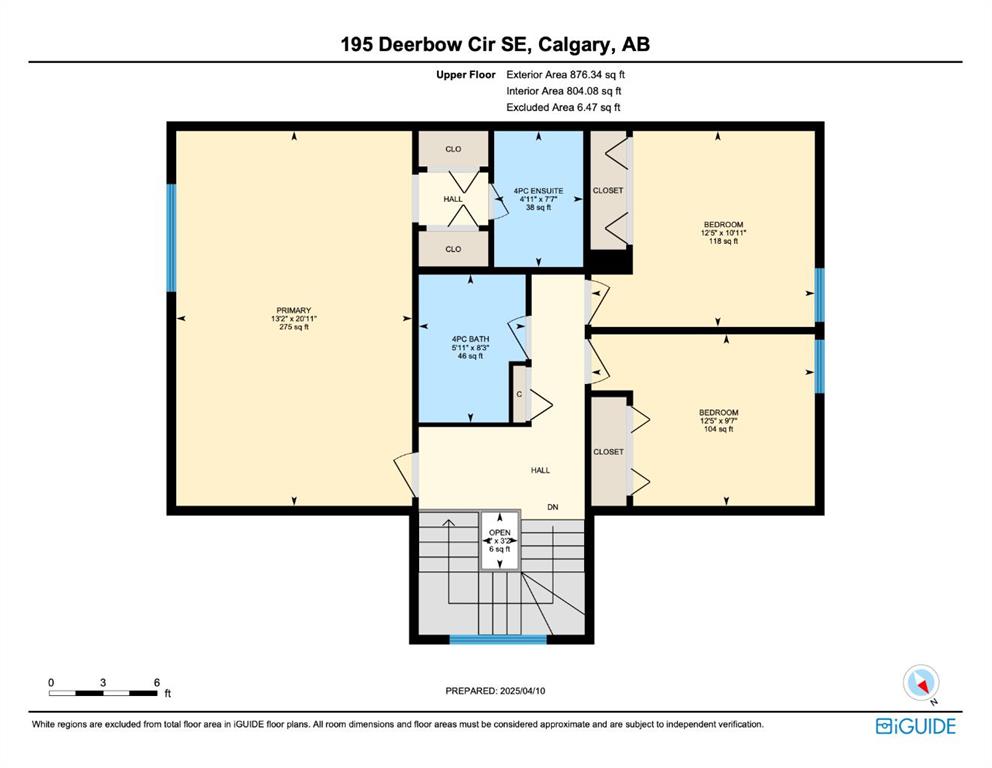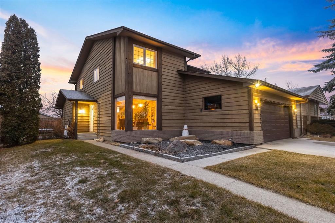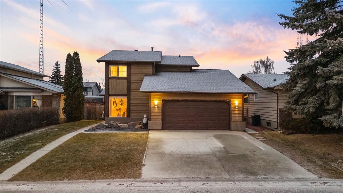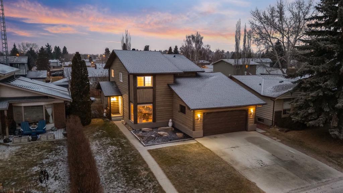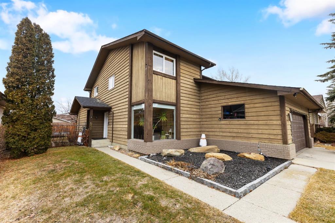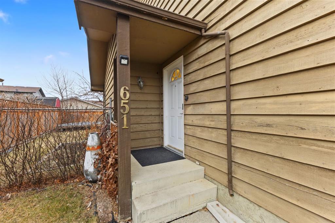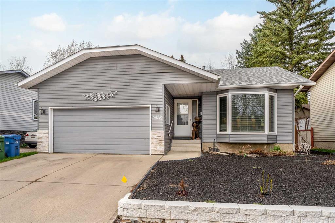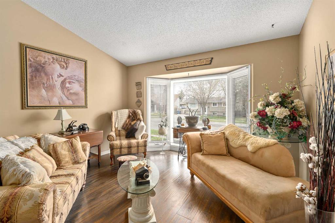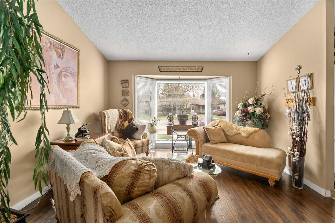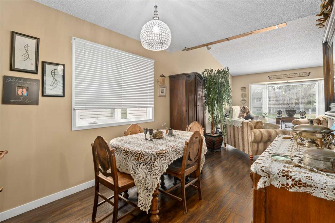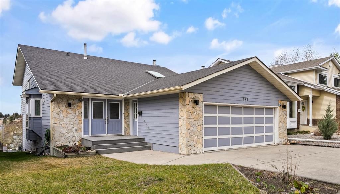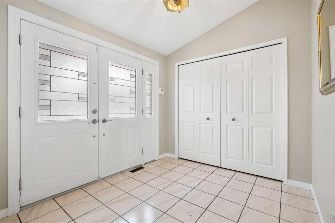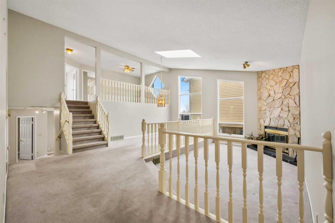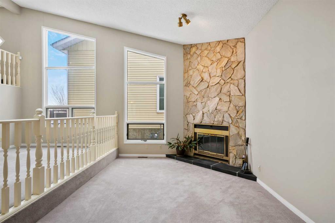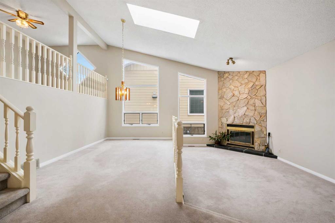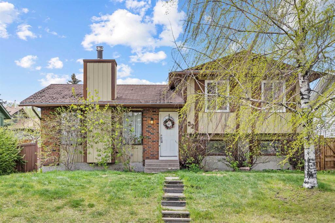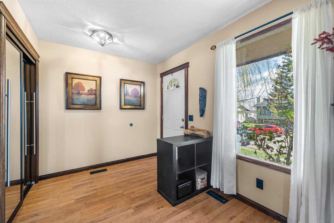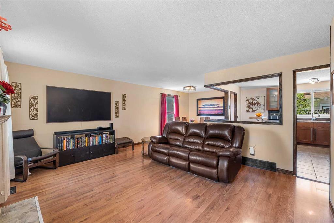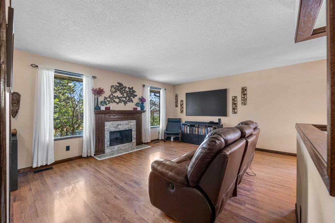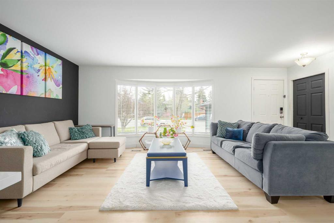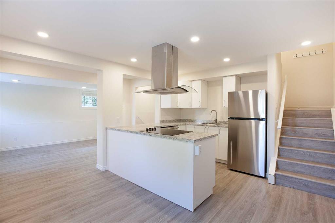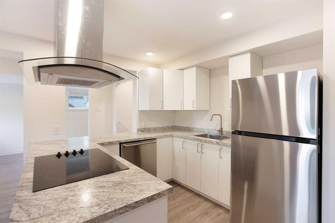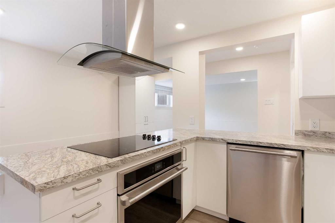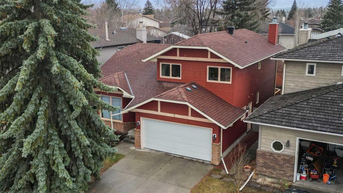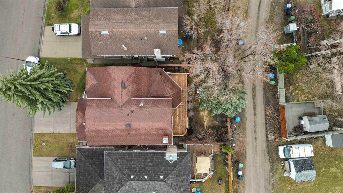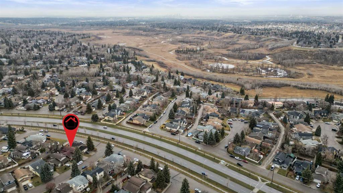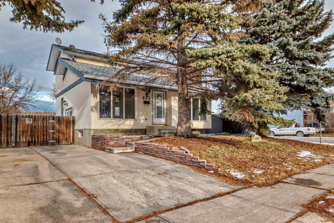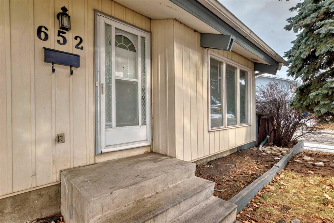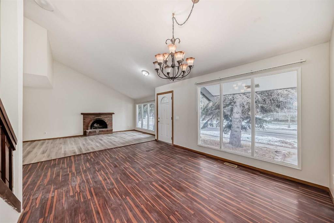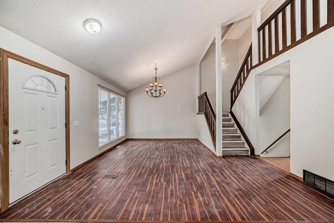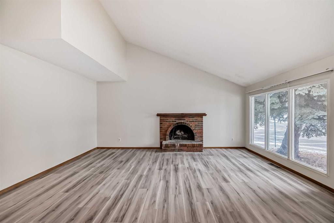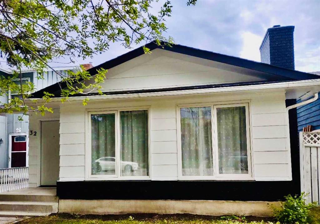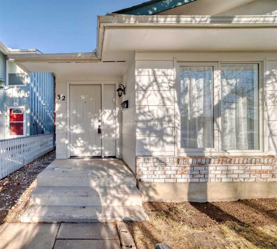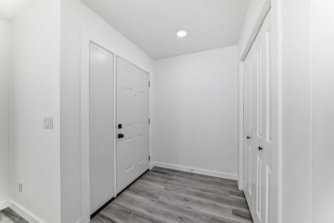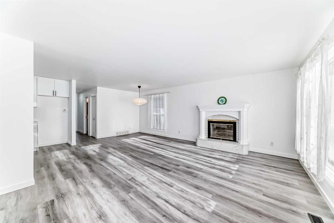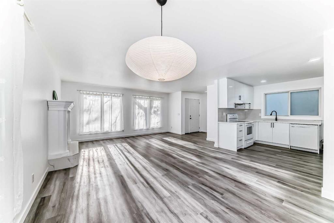195 Deerbow Circle SE
Calgary T2J 6J1
MLS® Number: A2211075
$ 599,000
3
BEDROOMS
2 + 1
BATHROOMS
1,886
SQUARE FEET
1981
YEAR BUILT
Welcome to one of the largest homes available in the highly sought-after community of Deer Run. Ideally located on a quiet cul-de-sac, this beautifully maintained property boasts exceptional curb appeal and offers the perfect blend of space, comfort, and convenience—just a short walk to the natural beauty of Fish Creek Park. Step inside to a warm and inviting main floor that features a bright kitchen, a cozy living room, a convenient two-piece bathroom, and a spacious formal dining room that's perfect for hosting family dinners and special occasions. The family room is anchored by a stunning stone fireplace, offering the ideal spot to relax and unwind on cold winter evenings. Upstairs, you'll find three generously sized bedrooms and two full bathrooms, including a spacious primary suite designed for comfort and privacy. The fully developed lower level provides even more living space, complete with a built-in bar, ideal for entertaining or relaxing with friends and family. The backyard is made for outdoor living, with a large deck that’s perfect for summer barbecues and gatherings. The property is fully fenced, making it ideal for children and pets, and includes an attached single-car garage for added convenience. This home has seen several key updates in recent years, including new shingles in June 2020, upgraded attic insulation in August 2020, a full exterior repaint in September 2020, a new front window and back corner room window in October 2020, a new furnace installed in October 2021, and a new patio door added in the fall of 2022. Don't miss this rare opportunity to own a spacious, well-cared-for home in a prime location close to parks, schools, and all amenities. One of Deer Run’s key advantages is its close proximity to Deerfoot Trail (Highway 2), one of Calgary’s major north-south arteries. This provides residents with quick and convenient access to downtown Calgary, the airport, and other key areas of the city. Whether you're commuting for work, heading out for a weekend getaway, or running daily errands, living near Deerfoot Trail means less time on the road and more time enjoying life at home.
| COMMUNITY | Deer Run |
| PROPERTY TYPE | Detached |
| BUILDING TYPE | House |
| STYLE | 2 Storey |
| YEAR BUILT | 1981 |
| SQUARE FOOTAGE | 1,886 |
| BEDROOMS | 3 |
| BATHROOMS | 3.00 |
| BASEMENT | Finished, Full |
| AMENITIES | |
| APPLIANCES | Dishwasher, Dryer, Electric Stove, Range Hood, Refrigerator, Washer, Window Coverings |
| COOLING | None |
| FIREPLACE | Gas |
| FLOORING | Carpet, Laminate, Linoleum |
| HEATING | Forced Air |
| LAUNDRY | In Basement |
| LOT FEATURES | Back Lane, Back Yard, Cul-De-Sac, Few Trees, Front Yard, Rectangular Lot |
| PARKING | Insulated, Single Garage Attached |
| RESTRICTIONS | None Known |
| ROOF | Asphalt Shingle |
| TITLE | Fee Simple |
| BROKER | eXp Realty |
| ROOMS | DIMENSIONS (m) | LEVEL |
|---|---|---|
| Game Room | 14`8" x 19`7" | Basement |
| Storage | 6`0" x 8`3" | Basement |
| Kitchen | 13`9" x 12`5" | Main |
| Dining Room | 18`1" x 9`0" | Main |
| Living Room | 16`1" x 14`9" | Main |
| Family Room | 13`10" x 10`11" | Main |
| 2pc Bathroom | 6`3" x 3`2" | Main |
| Bedroom - Primary | 20`11" x 13`2" | Upper |
| Bedroom | 10`11" x 12`5" | Upper |
| Bedroom | 9`7" x 12`5" | Upper |
| 4pc Bathroom | 8`3" x 5`11" | Upper |
| 4pc Ensuite bath | 7`7" x 4`11" | Upper |

