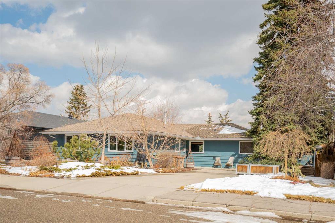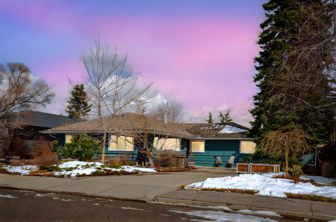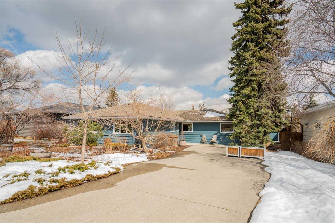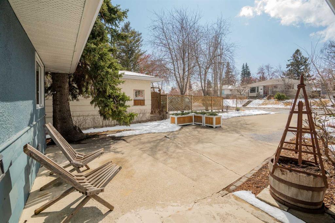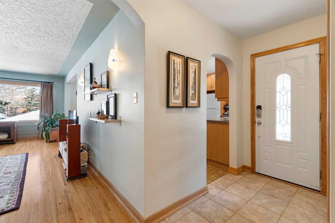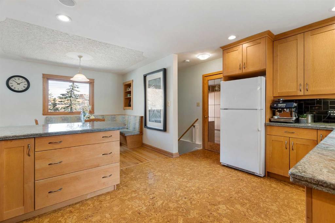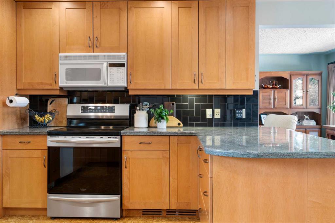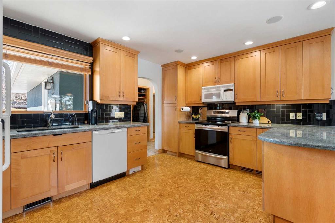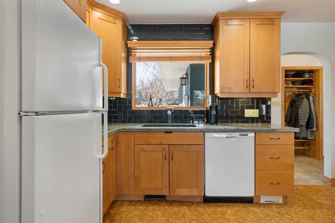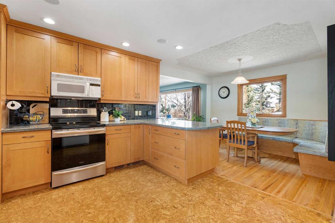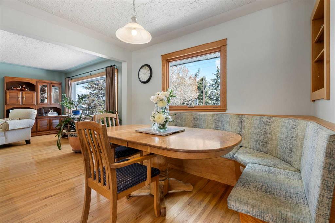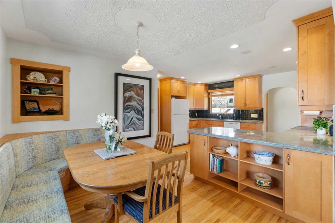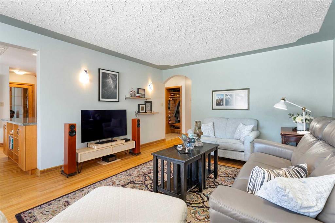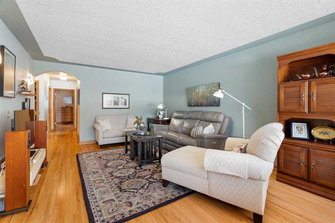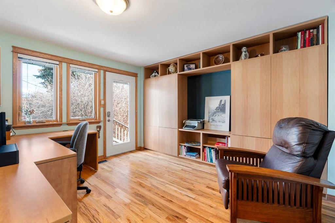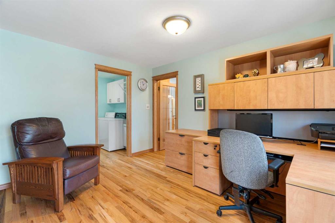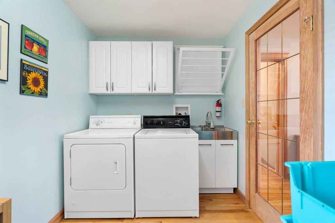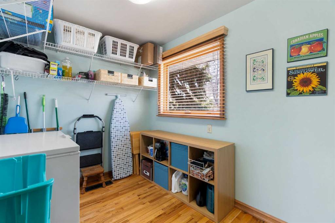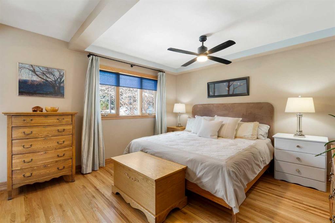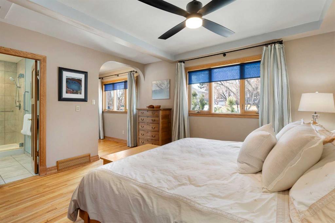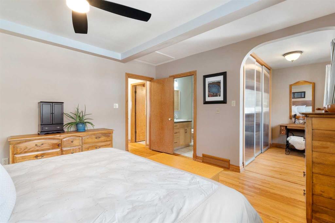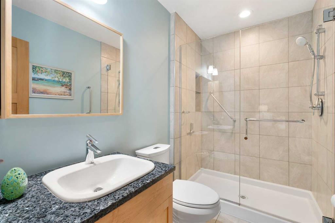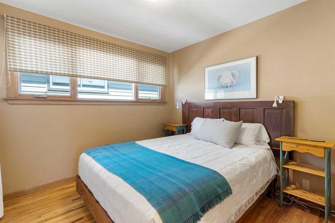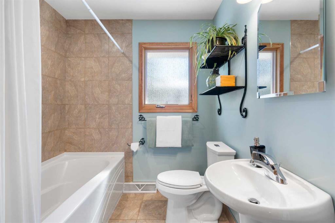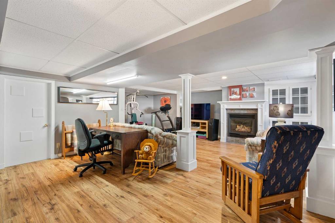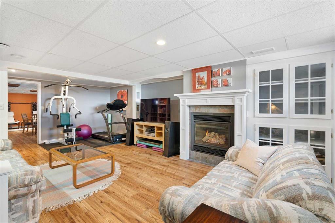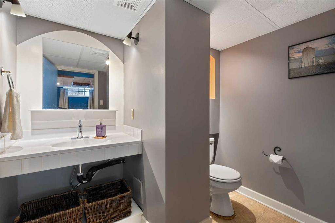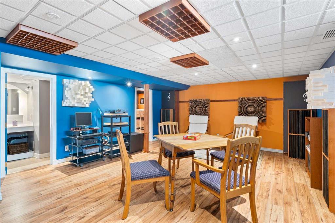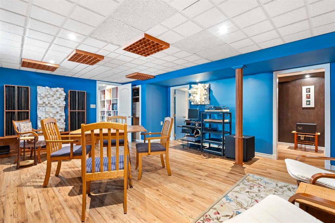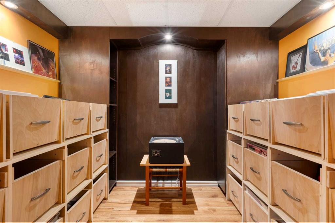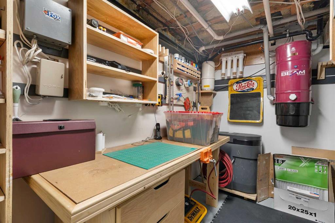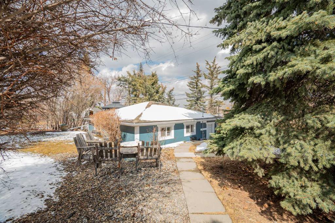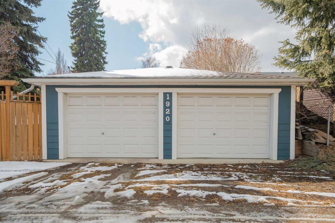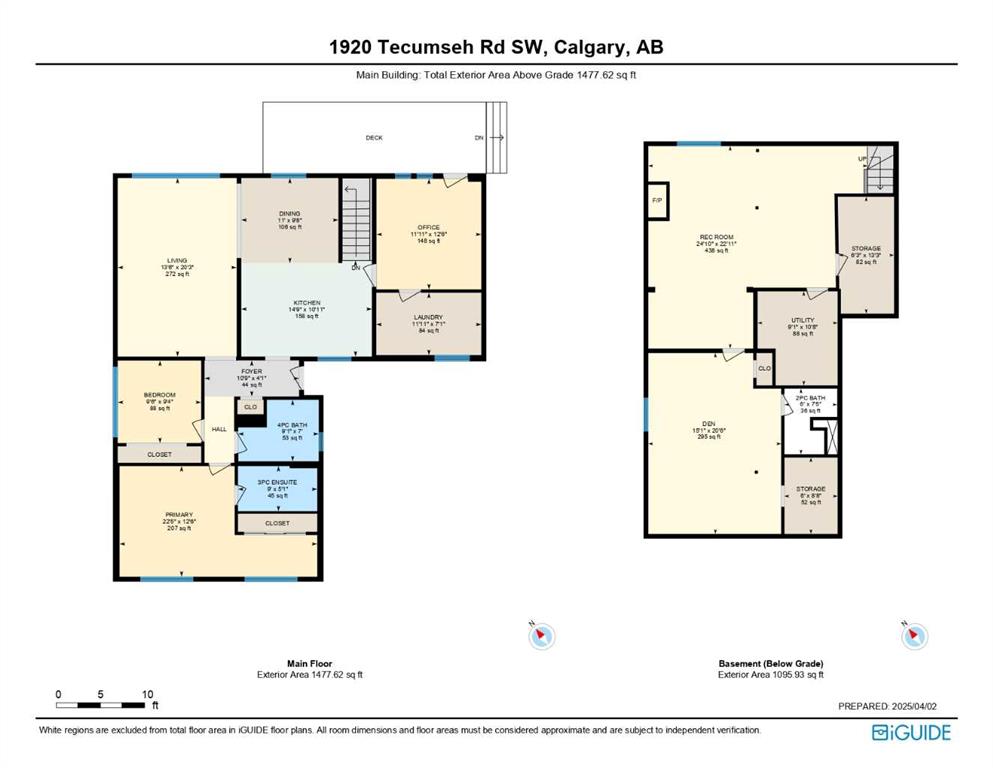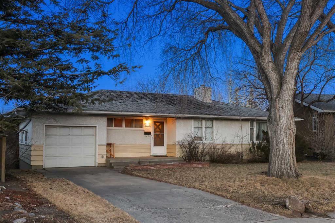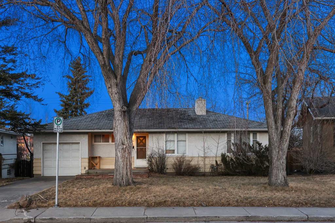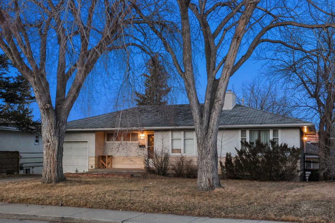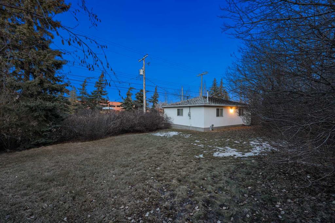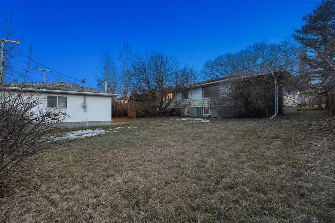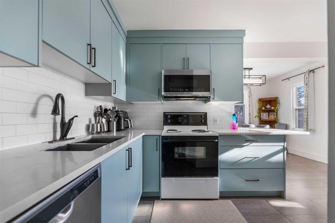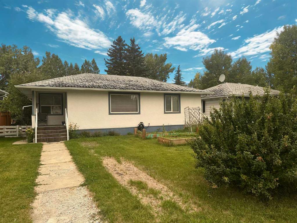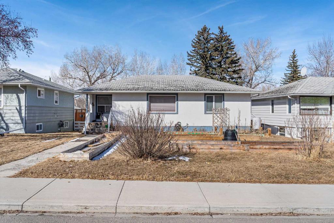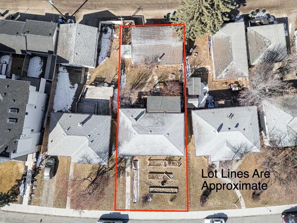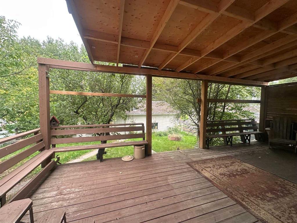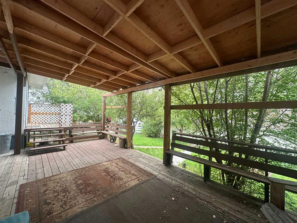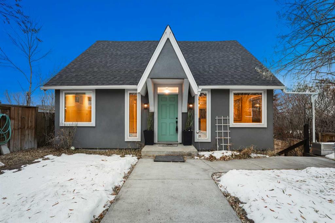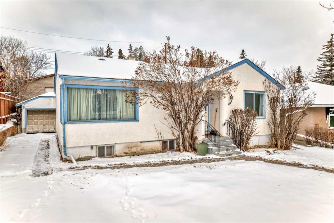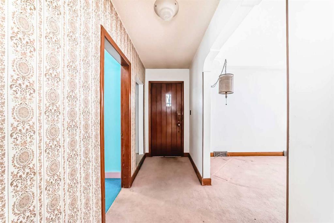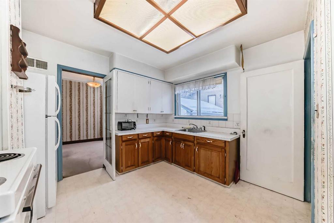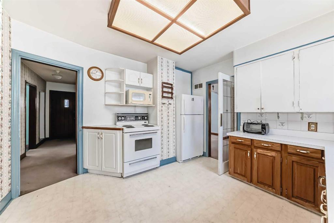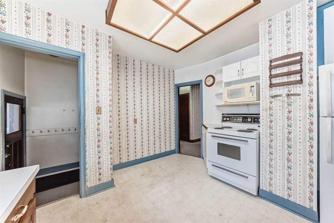1920 Tecumseh Road SW
Calgary T2T 5C5
MLS® Number: A2207585
$ 899,900
2
BEDROOMS
2 + 1
BATHROOMS
1,478
SQUARE FEET
1954
YEAR BUILT
Welcome to this immaculate bungalow nestled on a tranquil, no-through street in the heart of Richmond. Situated on a generous 60 x 120 ft lot, this beautifully maintained and thoughtfully updated home offers both comfort and convenience. Upon entry, you’re welcomed by a bright, updated kitchen featuring ceiling-height maple shaker-style cabinetry, granite countertops, and cork flooring. The kitchen seamlessly flows into a charming dining area—perfect for everyday meals or entertaining guests. Just off the kitchen, a versatile home office with separate exterior access offers the ideal work-from-home setup. The spacious living room is bathed in natural light from a large picture window that frames serene views of the expansive backyard. The main floor also includes a peaceful primary bedroom complete with a private ensuite and built-in shelving in the closet, a generously sized second bedroom, a four-piece bathroom, and a conveniently located laundry room just off the den. Gleaming hardwood floors and ample natural light enhance the bright, open layout of the main level. Downstairs, the fully finished basement features a large recreation room with laminate flooring and a cozy gas fireplace—perfect for movie nights or relaxing evenings. An additional flex room offers space for a home gym, games room, or potential third bedroom, along with a two-piece bathroom. Step outside to your private backyard oasis, complete with a deck, fire pit, oversized double garage, large workshop shed with built-in cabinets and workbench, and a second garden shed. The front yard is beautifully landscaped with easy-care perennials and shrubs, adding to the home’s welcoming curb appeal. Don’t miss this opportunity to own a truly special home in the vibrant community of Richmond—just steps from 17th Avenue, with quick access to Crowchild Trail and Marda Loop. All you need is the key!
| COMMUNITY | Richmond |
| PROPERTY TYPE | Detached |
| BUILDING TYPE | House |
| STYLE | Bungalow |
| YEAR BUILT | 1954 |
| SQUARE FOOTAGE | 1,478 |
| BEDROOMS | 2 |
| BATHROOMS | 3.00 |
| BASEMENT | Finished, Full |
| AMENITIES | |
| APPLIANCES | Dishwasher, Dryer, Electric Stove, Induction Cooktop, Refrigerator, Washer, Water Softener, Window Coverings |
| COOLING | None |
| FIREPLACE | Basement, Gas |
| FLOORING | Cork, Hardwood, Laminate, Vinyl |
| HEATING | Forced Air, Natural Gas |
| LAUNDRY | Main Level |
| LOT FEATURES | Back Lane, Back Yard, Front Yard, Treed |
| PARKING | Double Garage Detached |
| RESTRICTIONS | Restrictive Covenant, Restrictive Covenant-Building Design/Size, See Remarks |
| ROOF | Asphalt Shingle |
| TITLE | Fee Simple |
| BROKER | RE/MAX First |
| ROOMS | DIMENSIONS (m) | LEVEL |
|---|---|---|
| 2pc Bathroom | 6`0" x 7`5" | Basement |
| Den | 15`1" x 20`6" | Basement |
| Game Room | 24`10" x 22`11" | Basement |
| Storage | 6`3" x 13`3" | Basement |
| Storage | 6`0" x 8`8" | Basement |
| Furnace/Utility Room | 9`1" x 10`8" | Basement |
| 3pc Ensuite bath | 9`0" x 5`1" | Main |
| 4pc Bathroom | 9`1" x 7`0" | Main |
| Bedroom | 9`6" x 9`4" | Main |
| Dining Room | 11`0" x 9`8" | Main |
| Foyer | 10`9" x 4`1" | Main |
| Kitchen | 14`9" x 10`11" | Main |
| Laundry | 11`11" x 7`1" | Main |
| Living Room | 13`6" x 20`3" | Main |
| Office | 11`11" x 12`6" | Main |
| Bedroom - Primary | 22`5" x 12`6" | Main |

