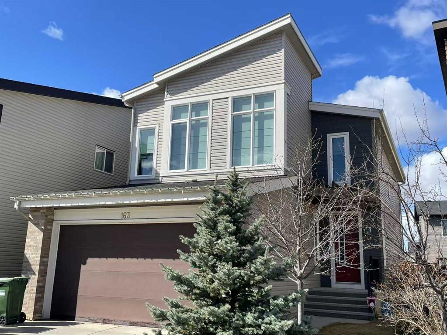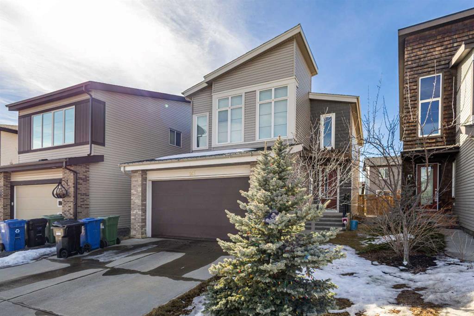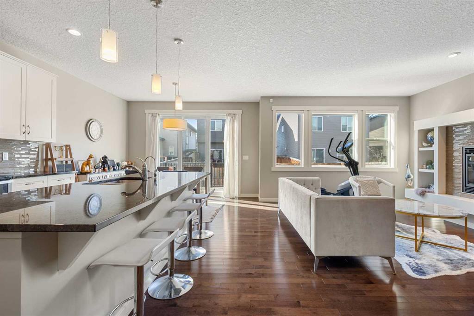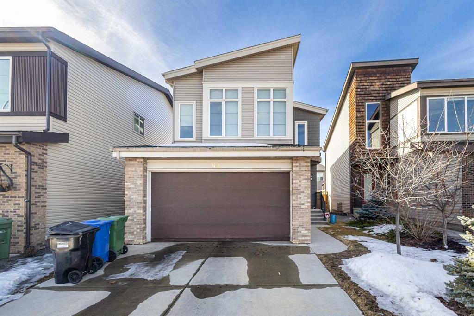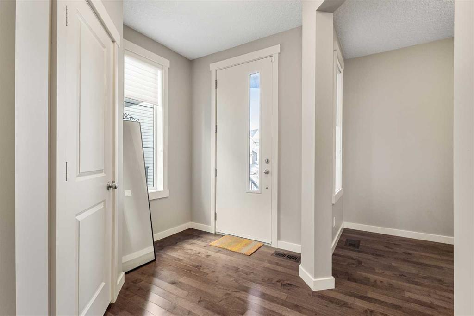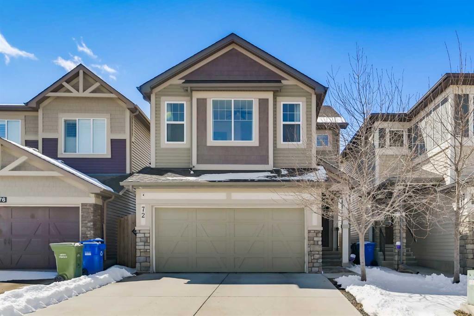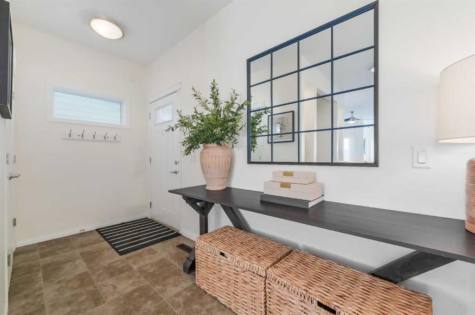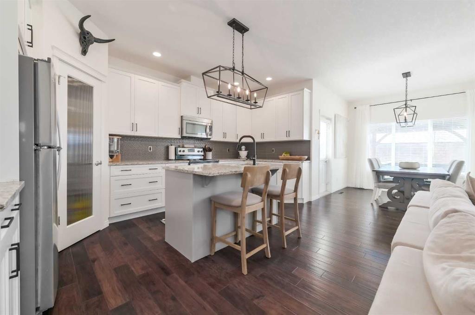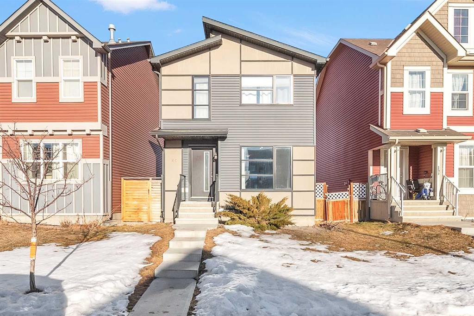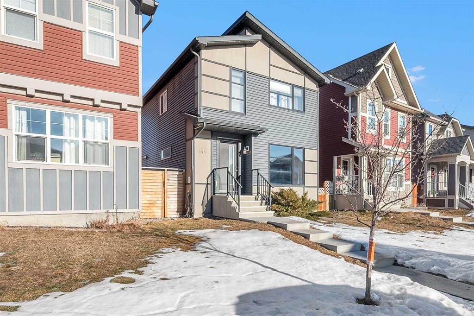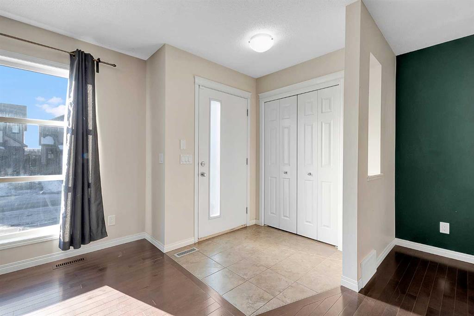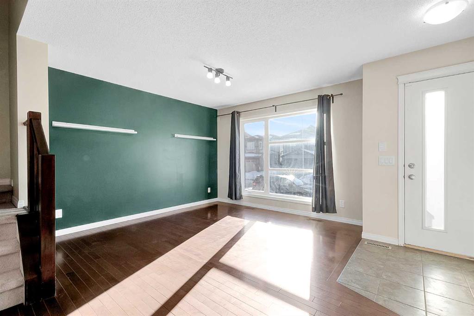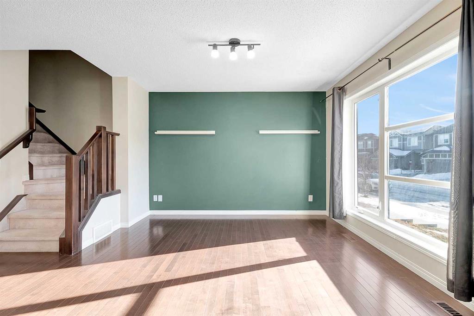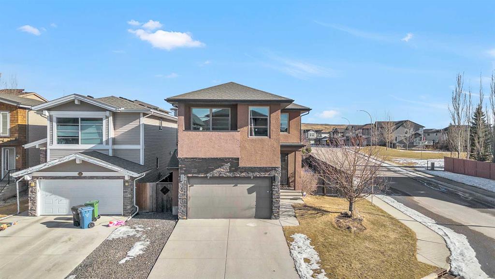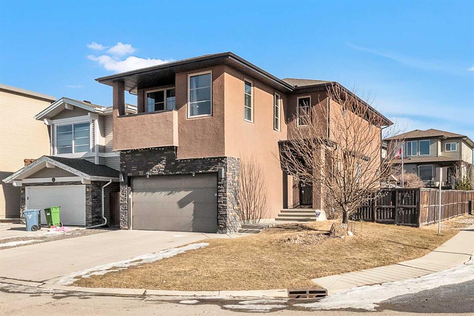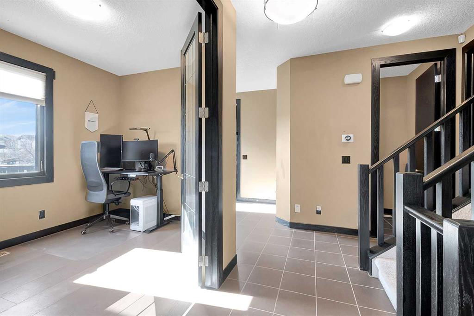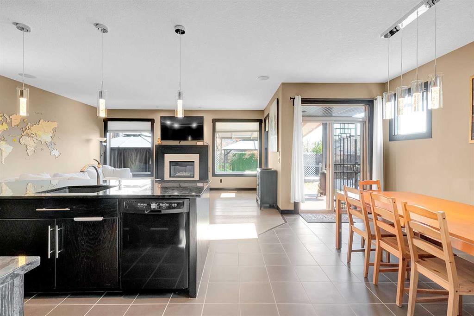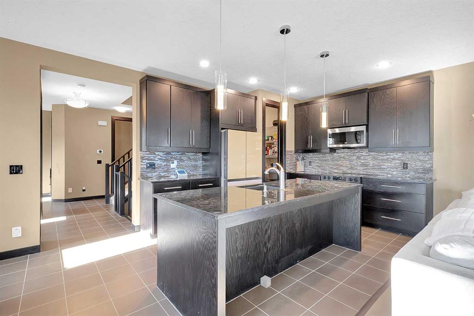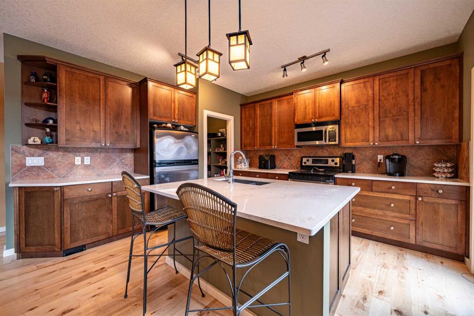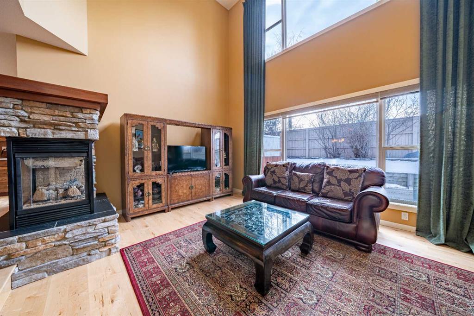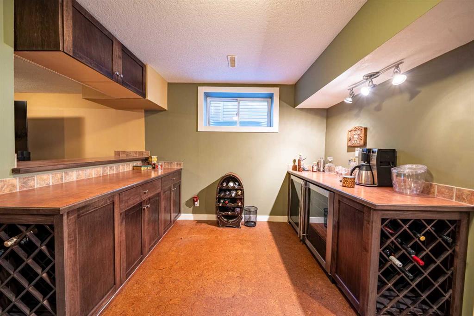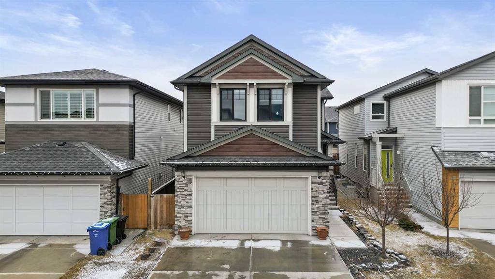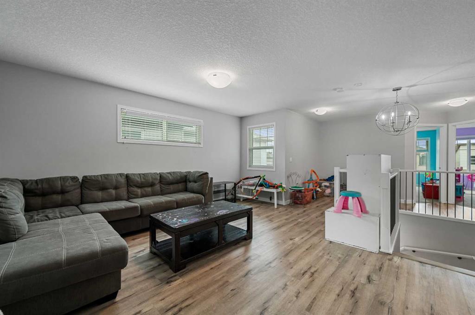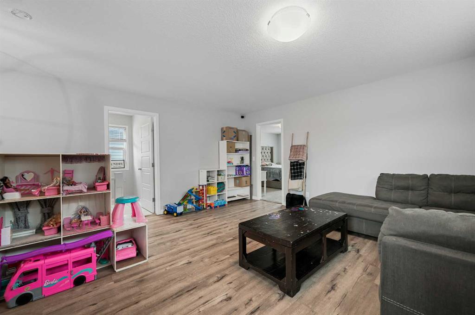191 Walden Terrace SE
Calgary T2X 0V7
MLS® Number: A2203473
$ 675,000
3
BEDROOMS
2 + 1
BATHROOMS
2,088
SQUARE FEET
2014
YEAR BUILT
Welcome to 191 Walden Terrace! This 2-storey family home boasts newer hardwood floors, a spacious office, open kitchen with granite counters, stainless steel appliances, and a walkthrough pantry to the laundry and mudroom. The living room is perfect for cozy nights in front of the gas fireplace with built-in shelving. Off the dining room, you can enjoy the deck and backyard. On those hot summer days, enjoy the central air conditioning. Upstairs, the primary bedroom features a luxurious 5-piece ensuite with granite counters, dual sinks, a large soaker tub, and glass shower. The oversized walk-in closet is a dream! Two additional bedrooms, a large bonus room that could serve as a fourth bedroom, and a 4-piece bathroom complete the second floor. The unfinished basement is waiting for your personal touch! It includes a bathroom rough-in, high end electric hot water tank, Fantech Air System. Located on a quiet street within walking distance to playgrounds, shops, and dining options, this property offers the perfect blend of comfort and convenience. Book a showing today!
| COMMUNITY | Walden |
| PROPERTY TYPE | Detached |
| BUILDING TYPE | House |
| STYLE | 2 Storey |
| YEAR BUILT | 2014 |
| SQUARE FOOTAGE | 2,088 |
| BEDROOMS | 3 |
| BATHROOMS | 3.00 |
| BASEMENT | Full, Unfinished |
| AMENITIES | |
| APPLIANCES | Dishwasher, Dryer, Garage Control(s), Microwave, Range Hood, Refrigerator, Washer, Window Coverings |
| COOLING | Central Air |
| FIREPLACE | Gas, Living Room |
| FLOORING | Carpet, Ceramic Tile, Hardwood |
| HEATING | Central, Natural Gas |
| LAUNDRY | Main Level |
| LOT FEATURES | Back Yard, Rectangular Lot |
| PARKING | Double Garage Attached |
| RESTRICTIONS | Restrictive Covenant, Utility Right Of Way |
| ROOF | Asphalt Shingle |
| TITLE | Fee Simple |
| BROKER | Optimum Realty Group |
| ROOMS | DIMENSIONS (m) | LEVEL |
|---|---|---|
| Living Room | 15`4" x 12`0" | Main |
| Kitchen | 13`0" x 11`0" | Main |
| Dining Room | 11`0" x 8`7" | Main |
| Office | 10`3" x 9`0" | Main |
| Laundry | 10`4" x 7`3" | Main |
| 2pc Bathroom | 6`4" x 2`10" | Main |
| Bonus Room | 17`11" x 14`0" | Upper |
| Bedroom - Primary | 15`5" x 13`3" | Upper |
| Walk-In Closet | 9`3" x 6`4" | Upper |
| Bedroom | 13`3" x 9`5" | Upper |
| Bedroom | 11`0" x 9`3" | Upper |
| 5pc Ensuite bath | 9`3" x 8`7" | Upper |
| 4pc Bathroom | 9`5" x 4`11" | Upper |














































