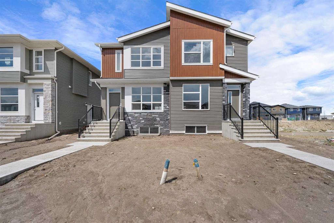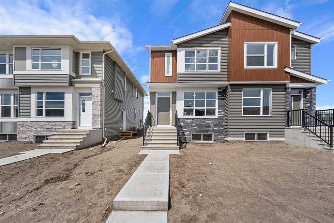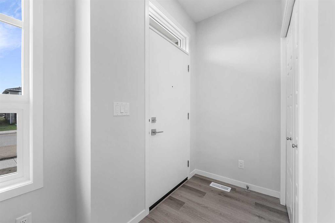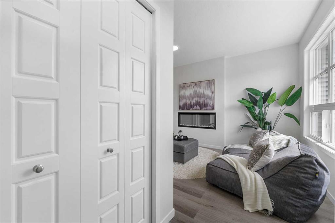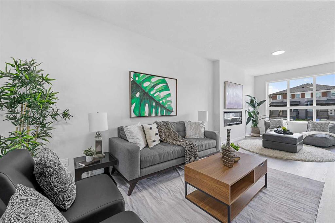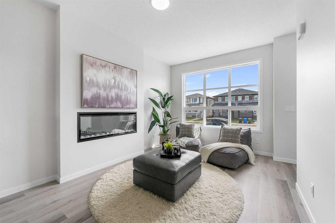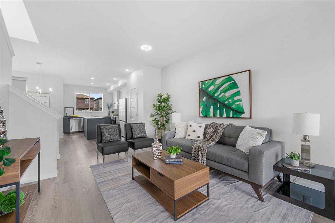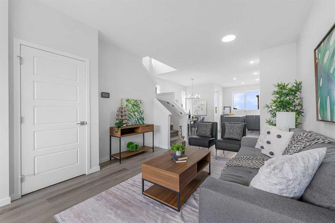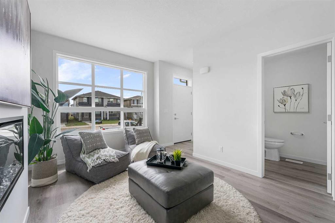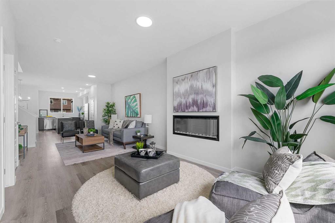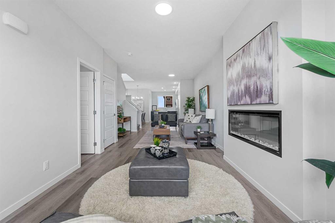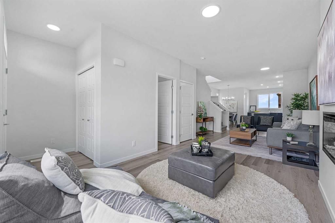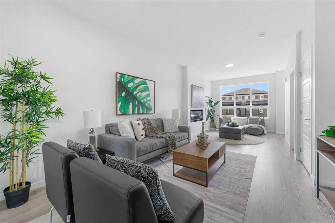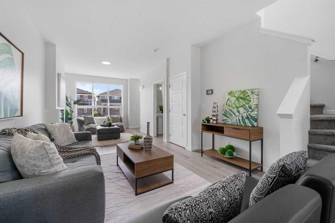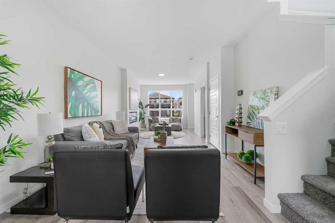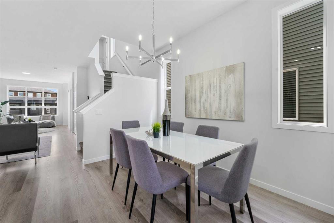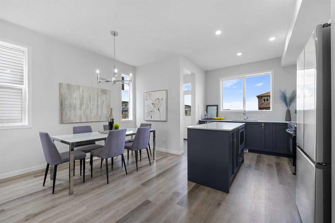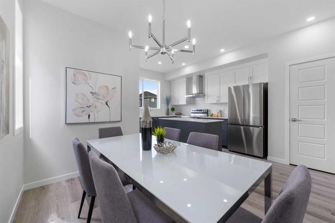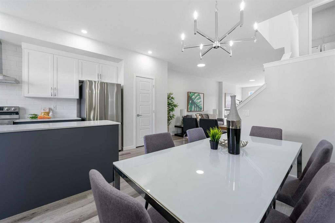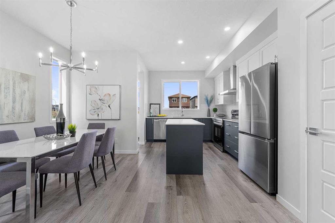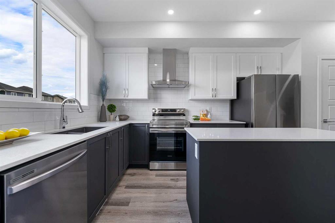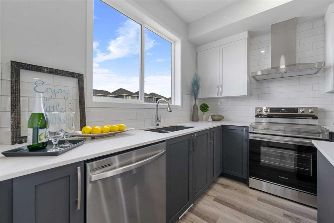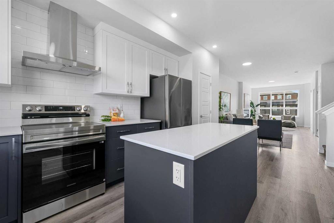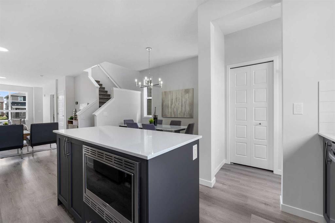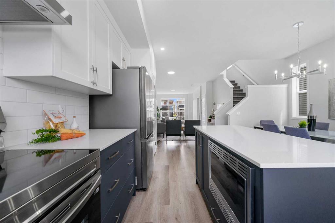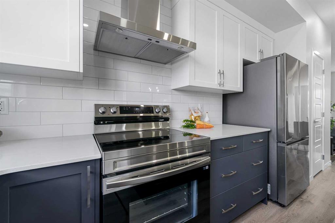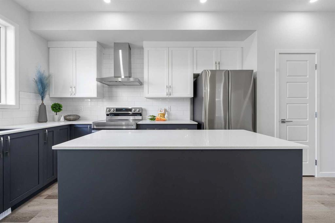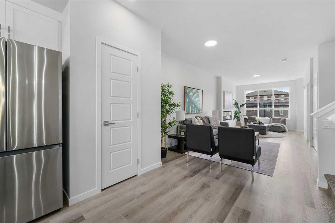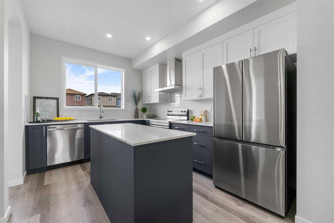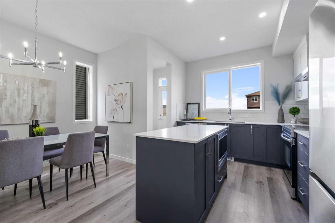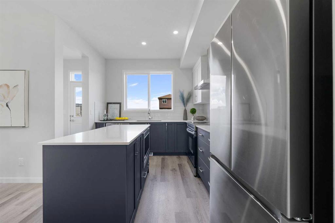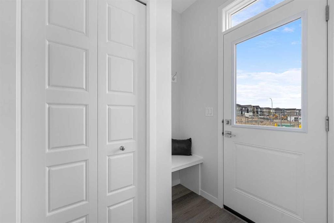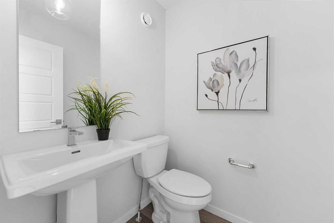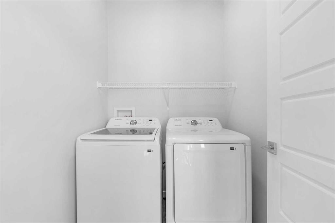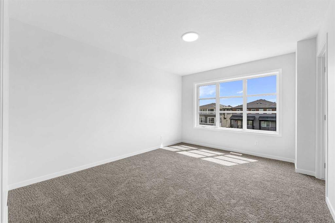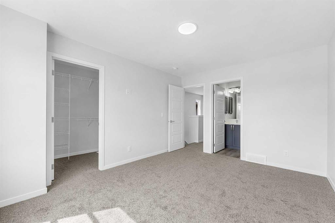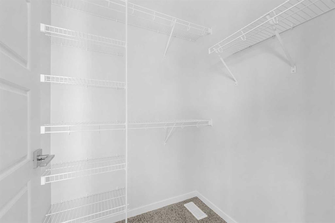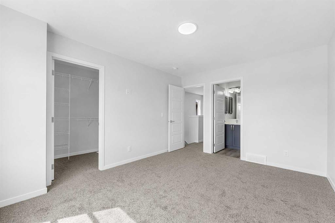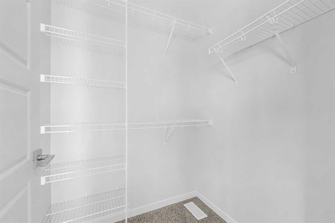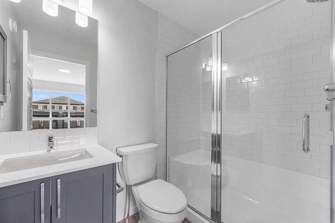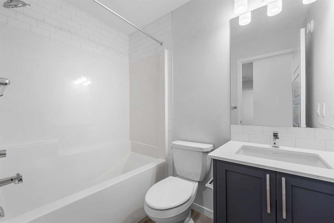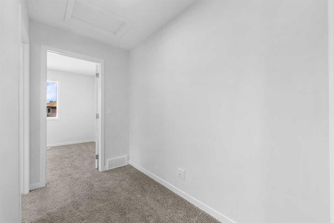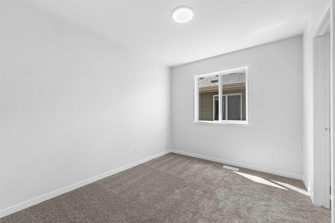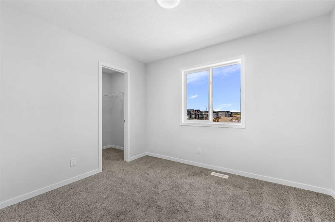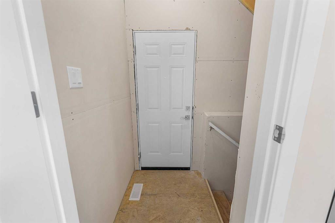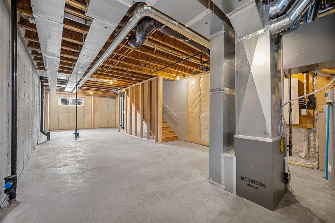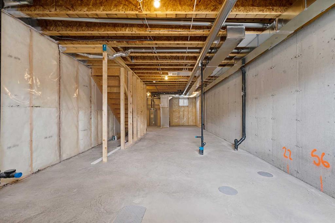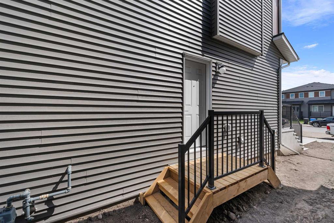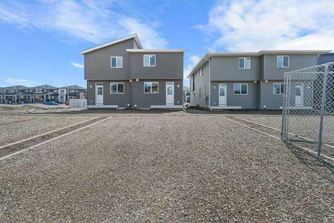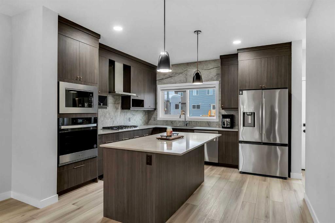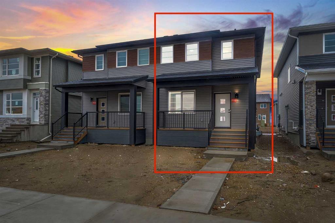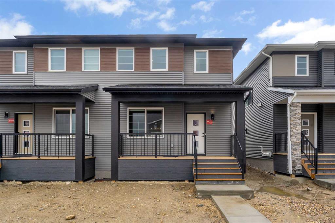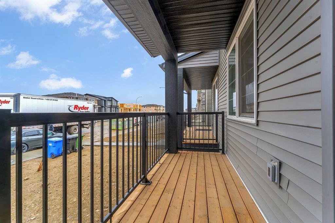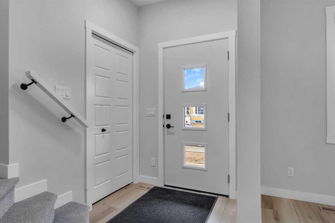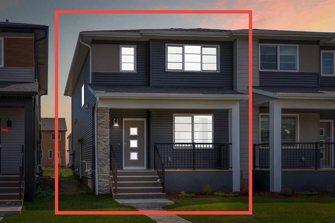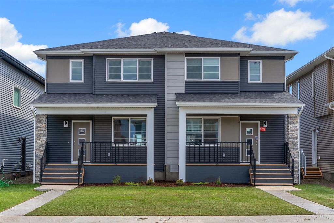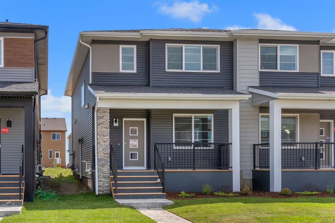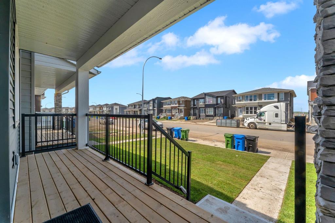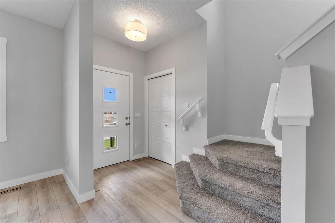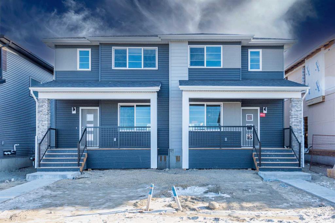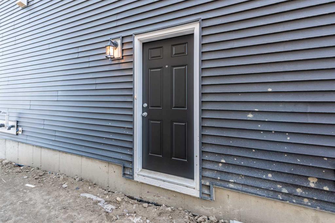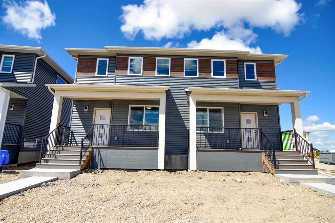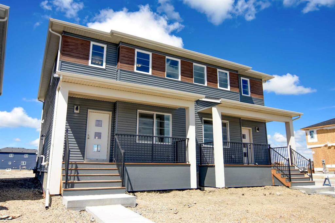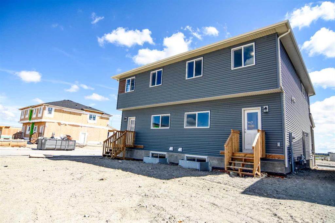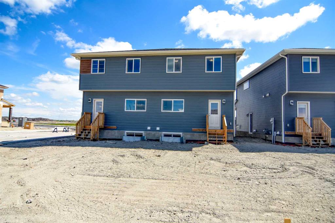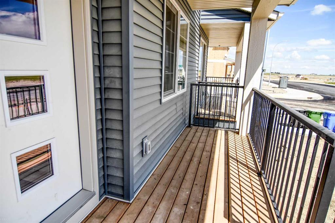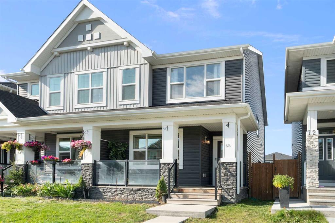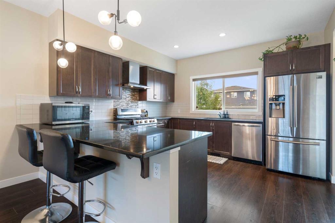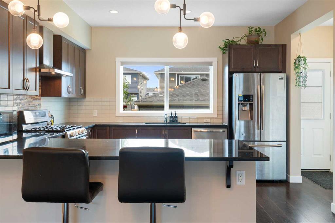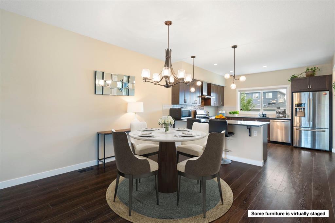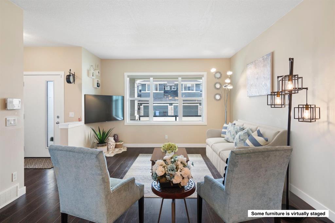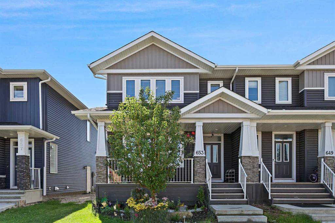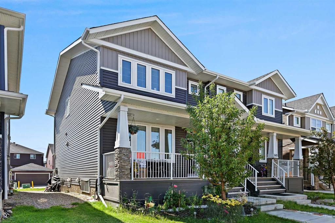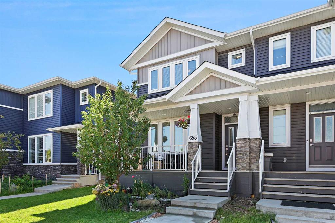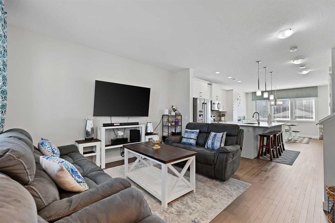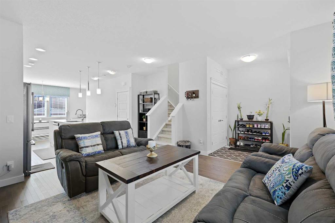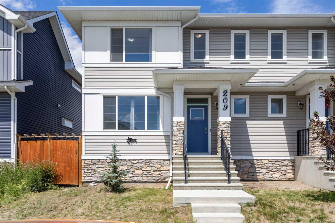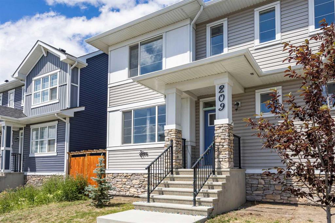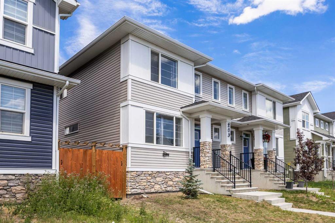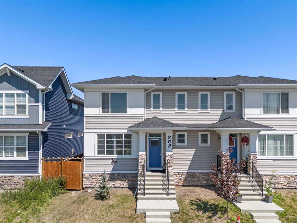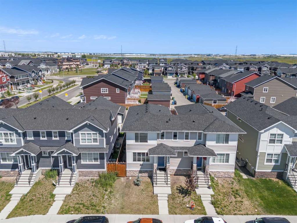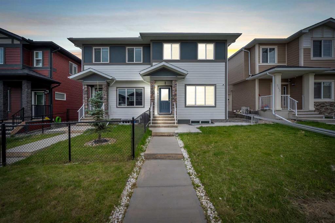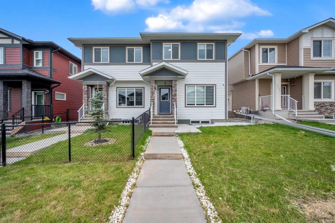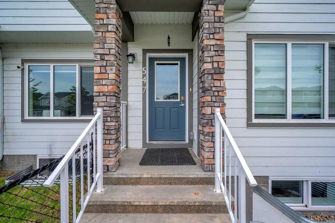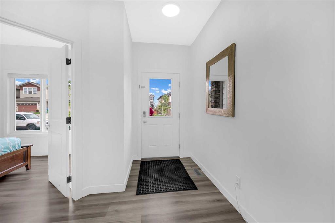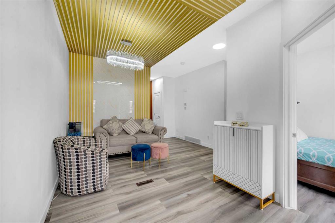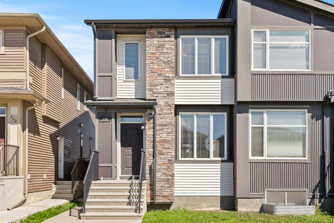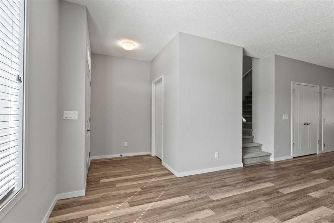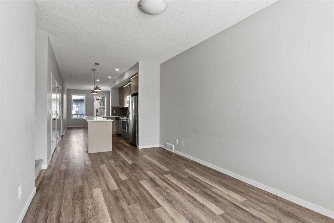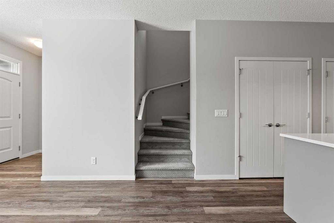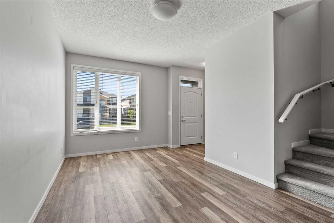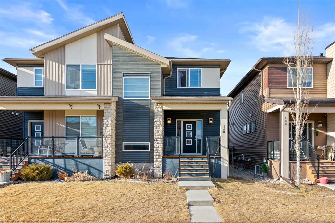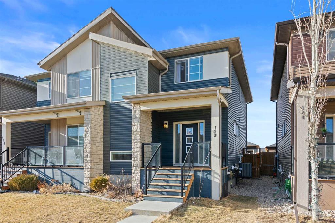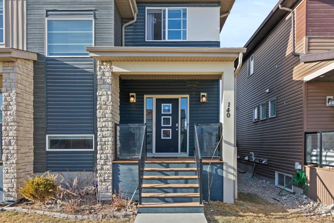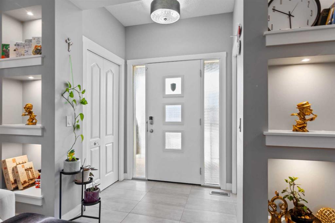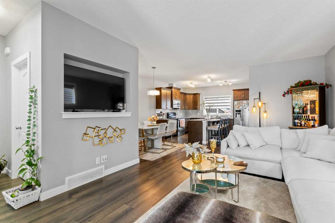1905 Cornerstone Boulevard NE
Calgary T3N 2S8
MLS® Number: A2244722
$ 549,900
3
BEDROOMS
2 + 1
BATHROOMS
1,596
SQUARE FEET
2025
YEAR BUILT
** Open House Sunday Aug 10th from 12-3** Brand New | Never Lived In | Move-in Ready | Semi-Detached | Top Quality Design | Modern & Stylish Finishes | Electric Fireplace | Recessed Lighting | Large Windows | Full Height Kitchen Cabinetry | Quartz Countertops | Stainless Steel Appliances | Kitchen Island with Built in Microwave | Dining Nook | Rear Mud Room with Bench Seating | 3 Upper Level Bedrooms all with Walk-in Closets | Upper Level Laundry | Side Entry to Basement | 9ft Basement Ceilings | Rough-ins | Rear Lane | Rear Parking. Welcome to your brand new home! This stunning semi-detached boasts 1,596 SqFt throughout the main and upper levels with an additional 725 SqFt in unfinished basement with 9ft ceilings. The front door opens to a spacious and open floor plan with high ceilings and great natural light. The front living room is accented with an electric fireplace and a great amount of space for seating. The kitchen is sparkling with quartz countertops, stainless steel appliances, full height upper cabinetry and a centre island with a built-in microwave. The dining nook is perfectly placed across from the kitchen. The rear mud room is outfitted with a closet and built-in bench. This leads to the backyard and rear parking. The main level is complete with a 2pc bath. Upstairs is outfitted with plush carpet flooring throughout the 3 spacious bedrooms. The primary bedroom is a personal oasis with a walk-in closet and private ensuite bath. The 3pc ensuite has a walk-in shower with a built-in bench and a single vanity encased with a quartz countertop. Bedrooms 2 & 3 also have walk-in closets! These bedrooms share the 4pc bath with a tub/shower combo. The upper level laundry is every home owner's dream as its located near all the bedrooms. Downstairs, the unspoiled basement has a separate side entry, 9ft ceilings and plumbing rough-ins making your future development easy! Outside is a great sized backyard with a blank canvas ready for your own personal touch. The rear lane access provides you with rear parking and street parking at the front of the home is readily available too. Hurry and book a showing at this incredible home today!
| COMMUNITY | Cornerstone |
| PROPERTY TYPE | Semi Detached (Half Duplex) |
| BUILDING TYPE | Duplex |
| STYLE | 2 Storey, Side by Side |
| YEAR BUILT | 2025 |
| SQUARE FOOTAGE | 1,596 |
| BEDROOMS | 3 |
| BATHROOMS | 3.00 |
| BASEMENT | Separate/Exterior Entry, Full, Unfinished, Walk-Up To Grade |
| AMENITIES | |
| APPLIANCES | Dishwasher, Dryer, Electric Stove, Microwave, Range Hood, Refrigerator, Washer |
| COOLING | None |
| FIREPLACE | Electric |
| FLOORING | Carpet, Ceramic Tile, Vinyl Plank |
| HEATING | Forced Air |
| LAUNDRY | Upper Level |
| LOT FEATURES | Back Lane, Back Yard, Interior Lot, Rectangular Lot, Street Lighting |
| PARKING | Alley Access, Off Street, Parking Pad |
| RESTRICTIONS | None Known |
| ROOF | Asphalt Shingle |
| TITLE | Fee Simple |
| BROKER | RE/MAX Crown |
| ROOMS | DIMENSIONS (m) | LEVEL |
|---|---|---|
| Furnace/Utility Room | 15`6" x 7`0" | Lower |
| 2pc Bathroom | 4`11" x 5`0" | Main |
| Dining Room | 6`0" x 10`7" | Main |
| Kitchen | 9`10" x 17`6" | Main |
| Living Room | 11`9" x 27`1" | Main |
| 3pc Ensuite bath | 7`8" x 4`11" | Second |
| 4pc Bathroom | 7`6" x 4`11" | Second |
| Bedroom | 10`11" x 9`2" | Second |
| Bedroom | 10`8" x 8`11" | Second |
| Bedroom - Primary | 10`11" x 13`9" | Second |

