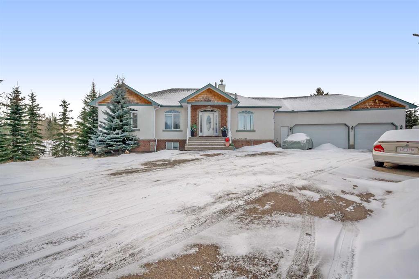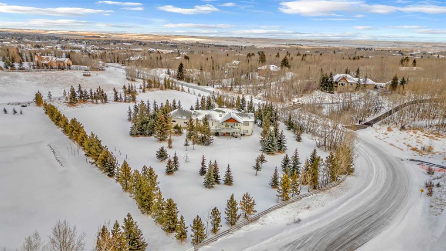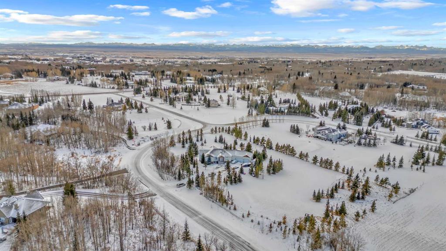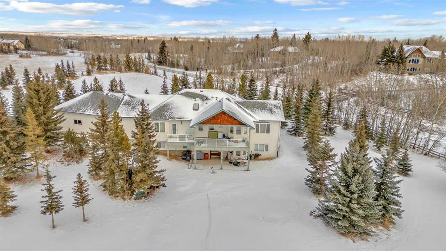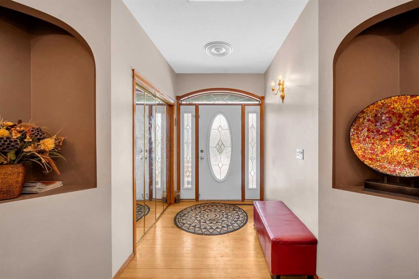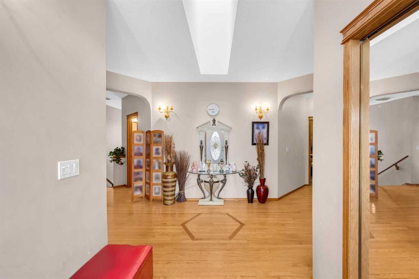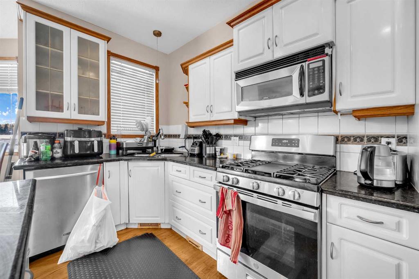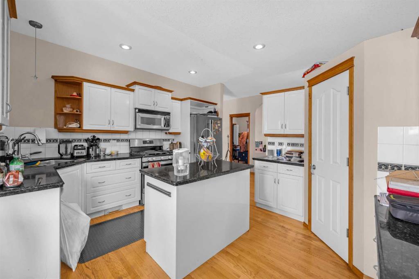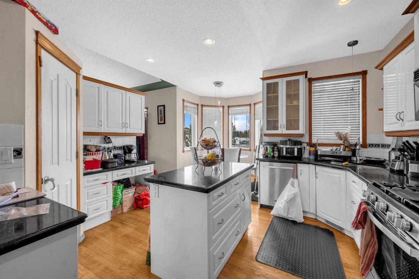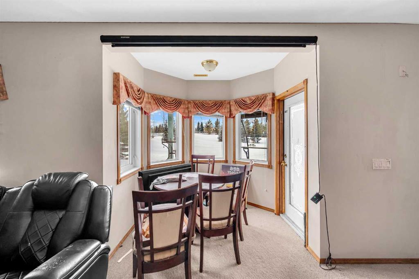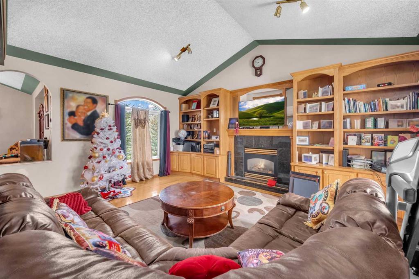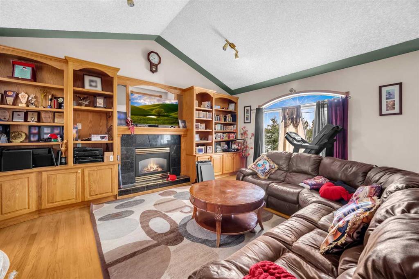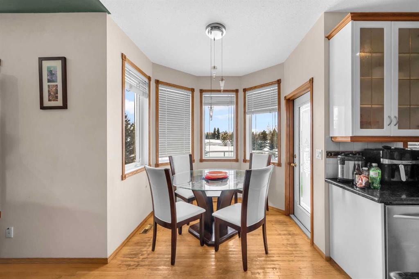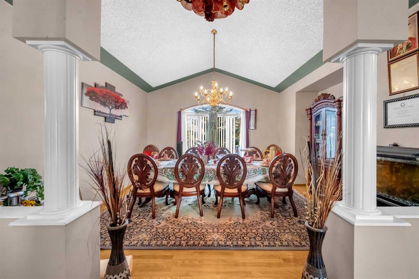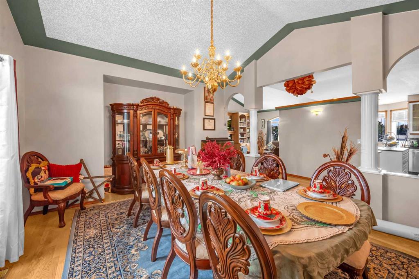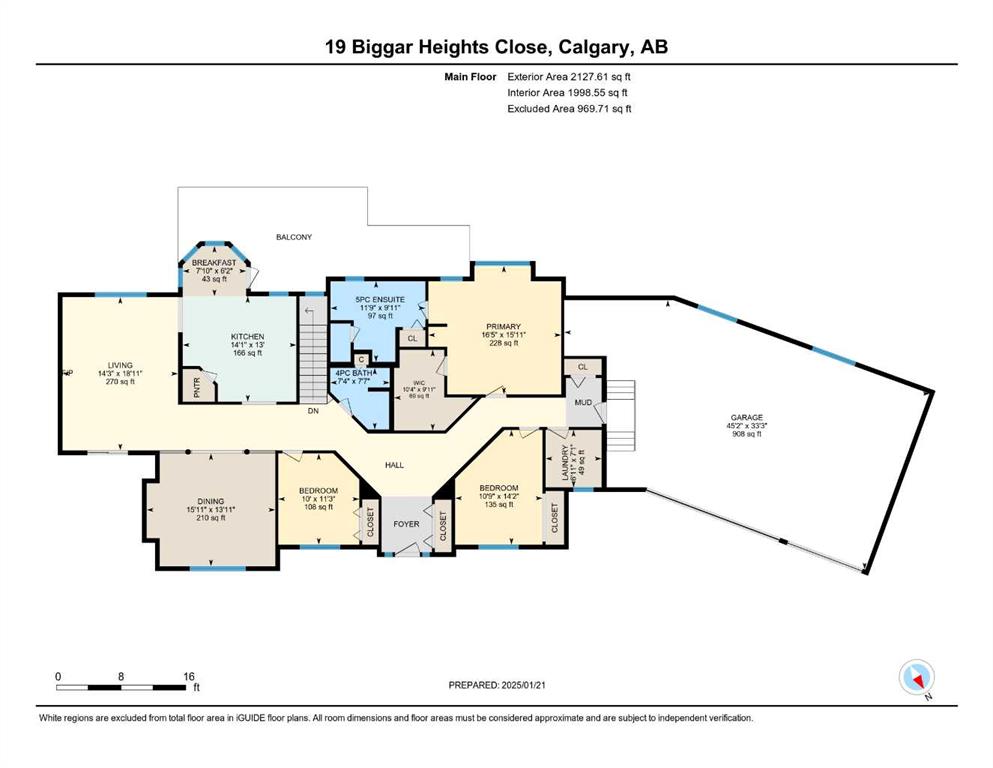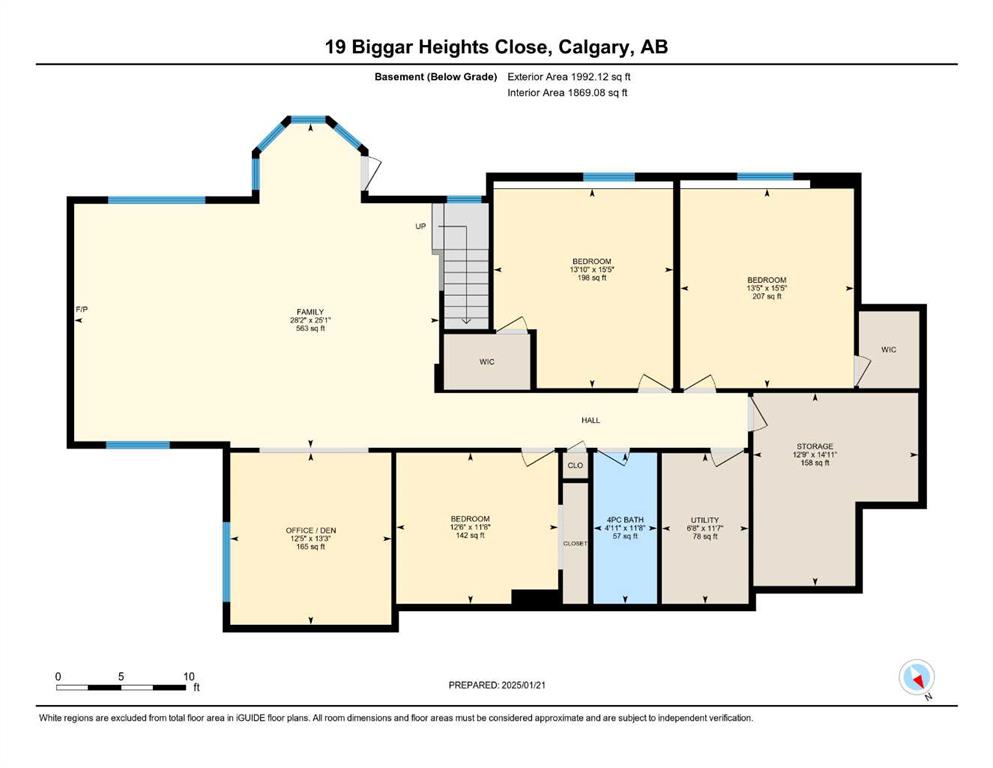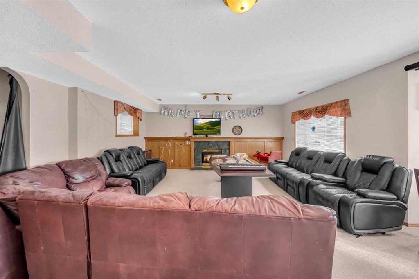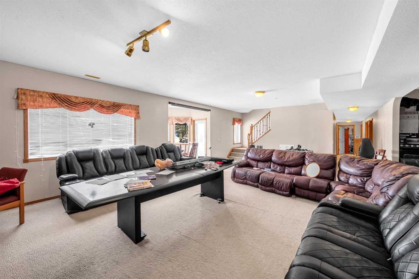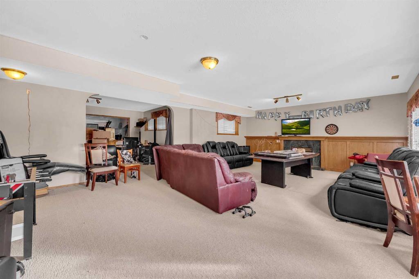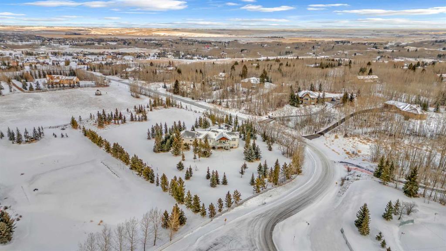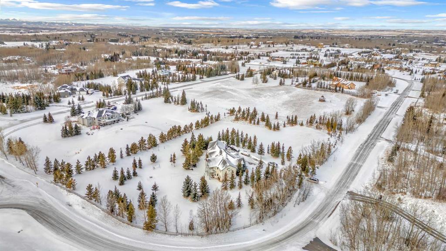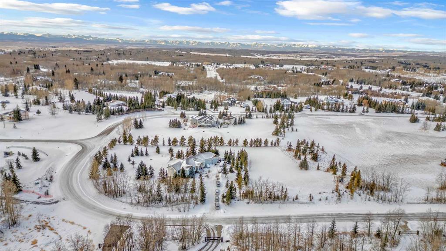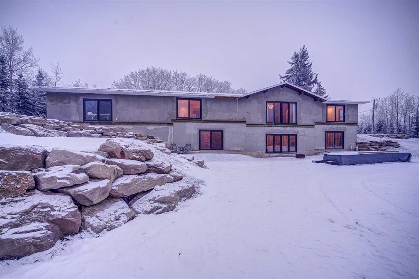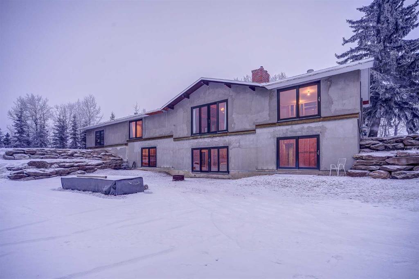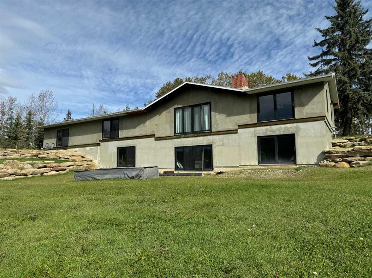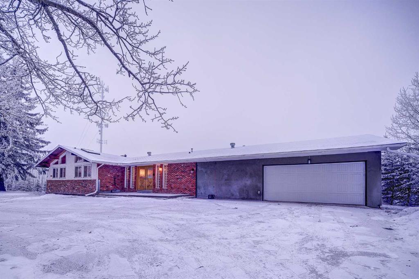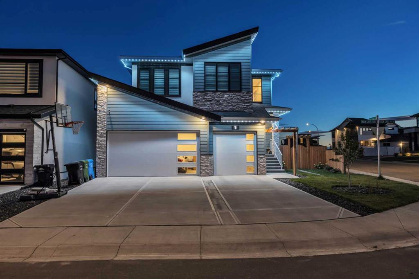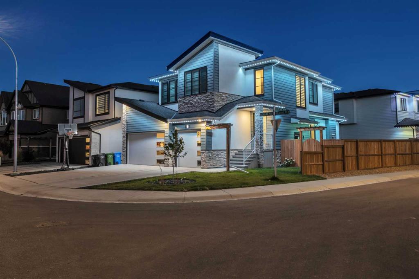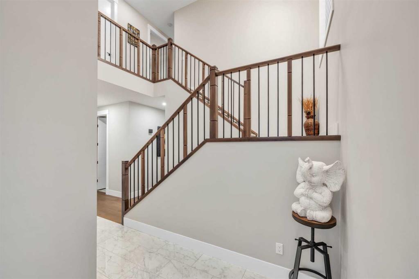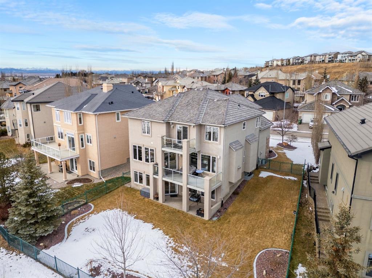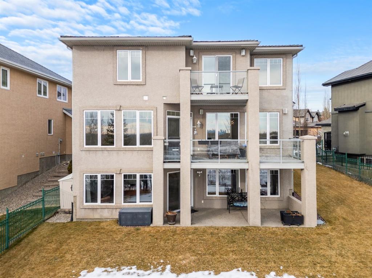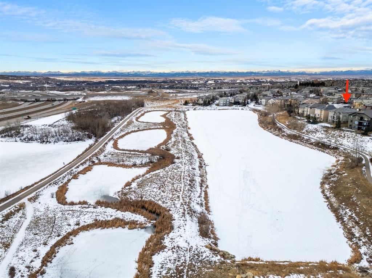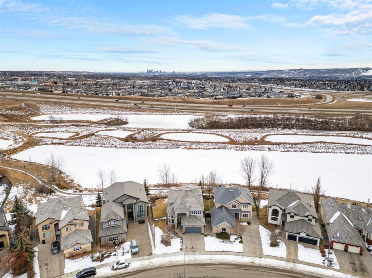19 Biggar Heights Close
Rural Rocky View County T3R 1H3
MLS® Number: A2189633
$ 1,214,000
6
BEDROOMS
3 + 0
BATHROOMS
2,128
SQUARE FEET
2000
YEAR BUILT
Majestic views await as you discover the perfect blend of elegance, space, and tranquility with this stunning walk-out bungalow nestled on 2.82 beautifully treed acres. This home offers over 4000 sq. ft. of total living space, including FIVE spacious bedrooms and a large primary suite with private access to a covered deck. The kitchen features granite countertops, stainless steel appliances, a built-in microwave, refrigerator, and dishwasher—perfect for the culinary enthusiast. The main level boasts a vaulted-ceiling great room filled with natural light from expansive windows, a cozy gas fireplace, and a generously sized dining room ideal for entertaining. A den with a leaded glass door provides a quiet space for work or relaxation. The fully finished walk-out basement is designed for both relaxation and entertainment, offering a bright family room with a second gas fireplace, a wet bar, and a pool table area. Outdoors, the paved driveway leads to a triple garage with additional parking space for your RV. The property is set in a peaceful country cul-de-sac, surrounded by mature trees and shrubs, providing both privacy and serenity. With its idyllic setting and thoughtful design, this home is a rare gem. A very quick commute to the city as well as to the mountains, don’t miss the opportunity to make it yours—schedule a private viewing today!
| COMMUNITY | Biggar Heights |
| PROPERTY TYPE | Detached |
| BUILDING TYPE | House |
| STYLE | Acreage with Residence, Bungalow |
| YEAR BUILT | 2000 |
| SQUARE FOOTAGE | 2,128 |
| BEDROOMS | 6 |
| BATHROOMS | 3.00 |
| BASEMENT | Separate/Exterior Entry, Finished, Full |
| AMENITIES | |
| APPLIANCES | Dishwasher, Microwave Hood Fan, See Remarks, Washer/Dryer |
| COOLING | None |
| FIREPLACE | Gas |
| FLOORING | Carpet, Hardwood |
| HEATING | Forced Air |
| LAUNDRY | Main Level |
| LOT FEATURES | Few Trees, Landscaped, Open Lot, See Remarks |
| PARKING | Triple Garage Attached |
| RESTRICTIONS | Utility Right Of Way |
| ROOF | Asphalt Shingle |
| TITLE | Fee Simple |
| BROKER | RE/MAX iRealty Innovations |
| ROOMS | DIMENSIONS (m) | LEVEL |
|---|---|---|
| Family Room | 28`2" x 25`1" | Basement |
| Office | 12`5" x 13`3" | Basement |
| Bedroom | 12`6" x 11`8" | Basement |
| Bedroom | 13`10" x 15`5" | Basement |
| Bedroom | 13`5" x 15`5" | Basement |
| Storage | 12`9" x 11`7" | Basement |
| 4pc Bathroom | Basement | |
| Living Room | 14`3" x 18`11" | Main |
| Kitchen | 14`1" x 13`0" | Main |
| Dining Room | 15`11" x 13`11" | Main |
| Bedroom - Primary | 16`5" x 15`11" | Main |
| Bedroom | 10`0" x 11`3" | Main |
| Bedroom | 10`9" x 14`2" | Main |
| 4pc Bathroom | Main | |
| 5pc Ensuite bath | Main |


