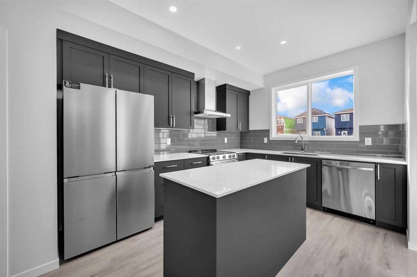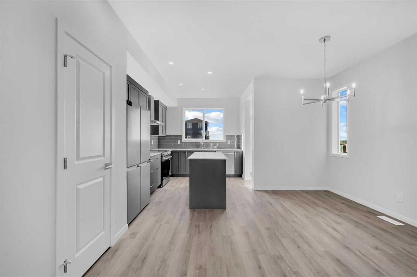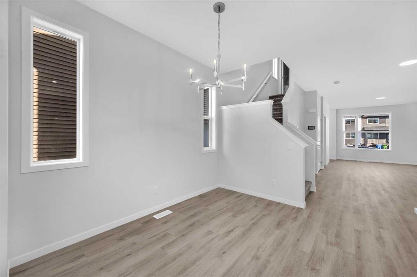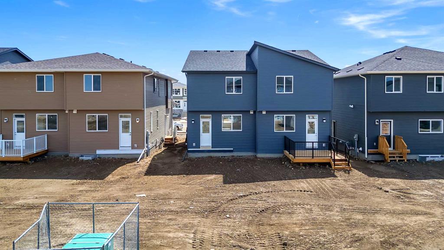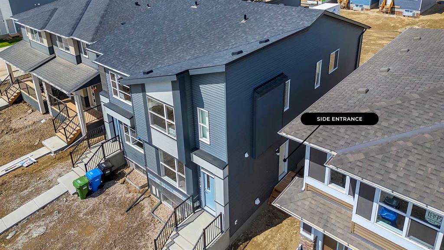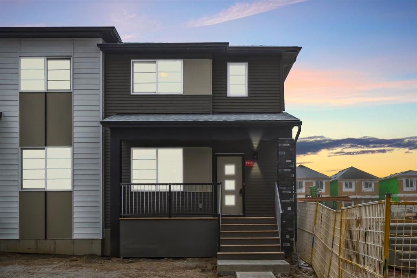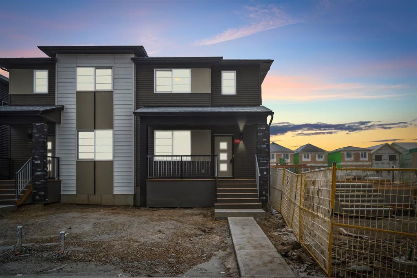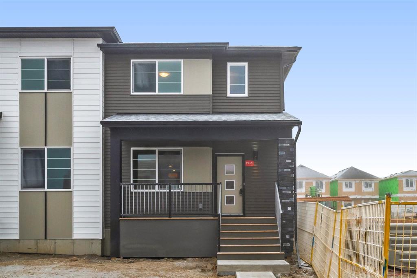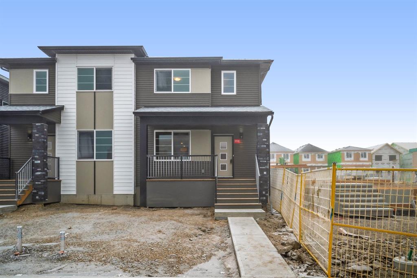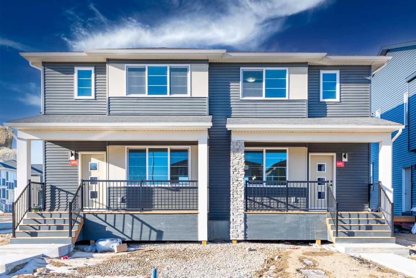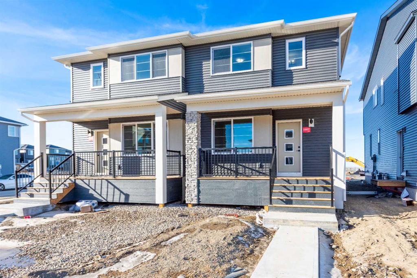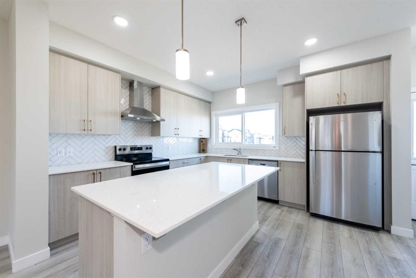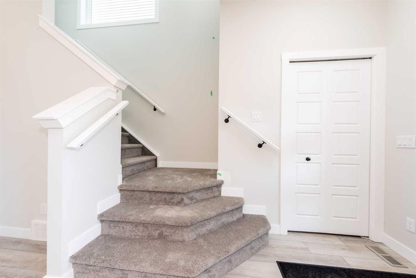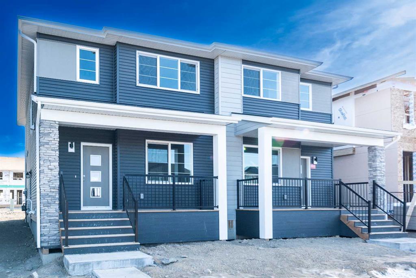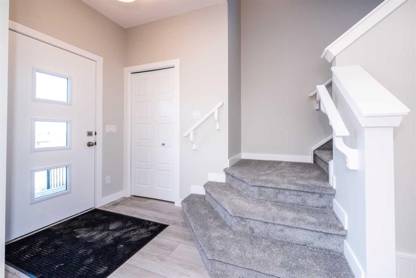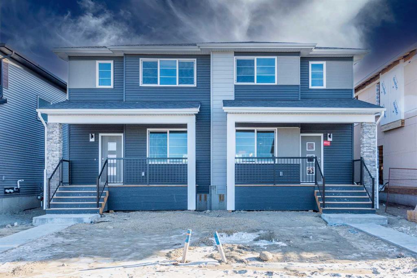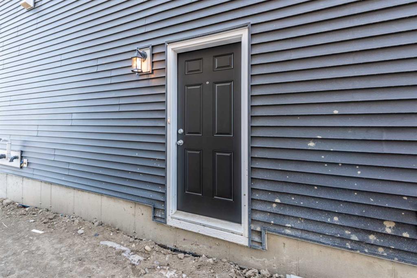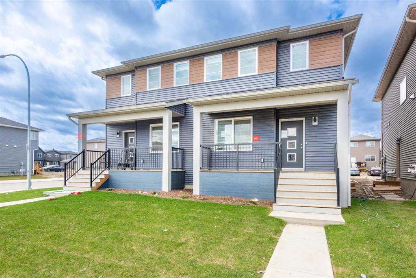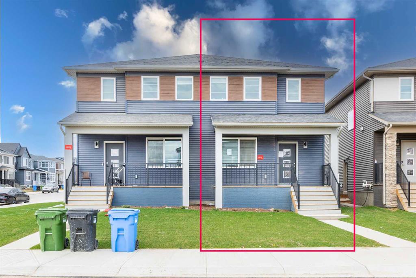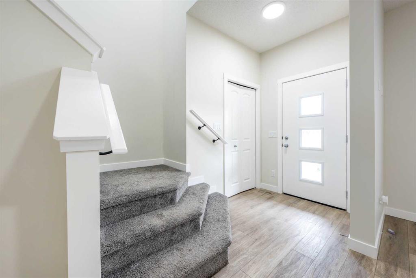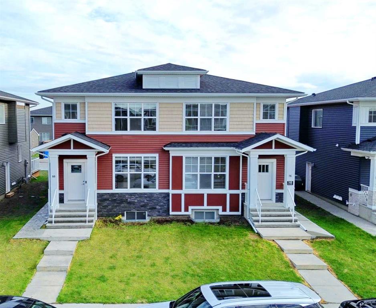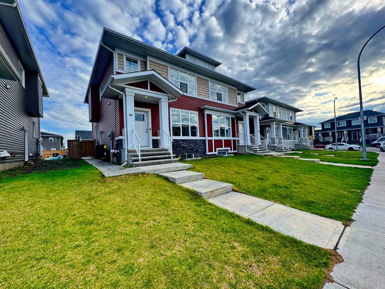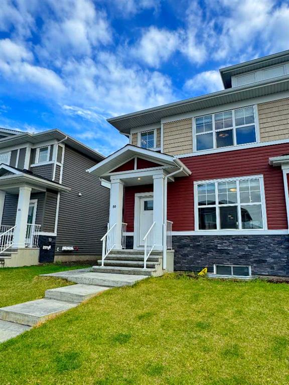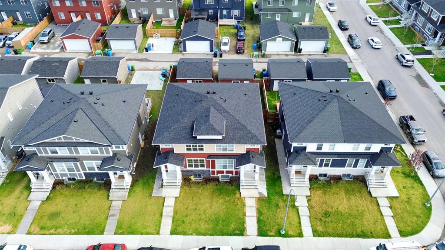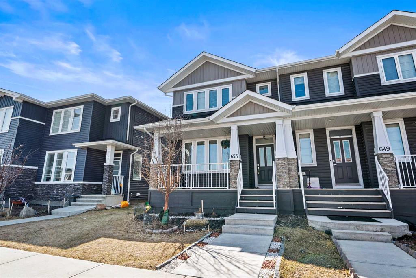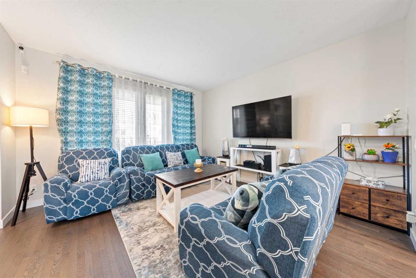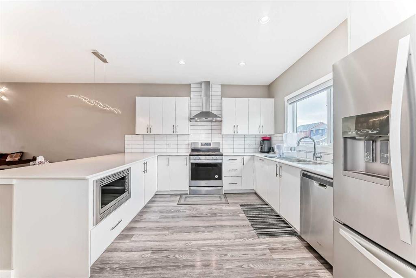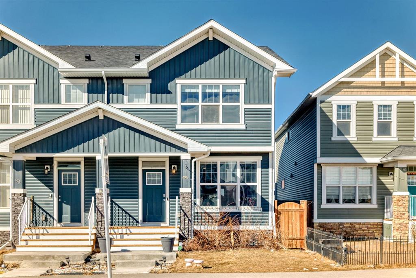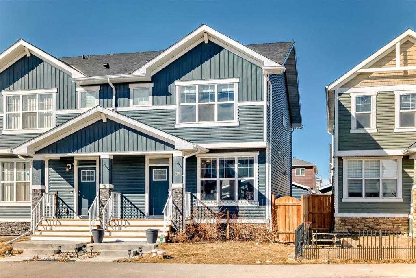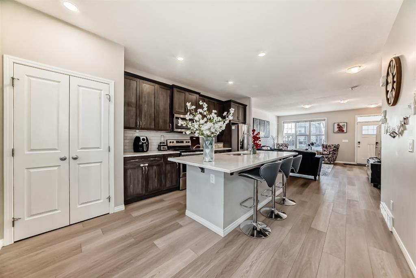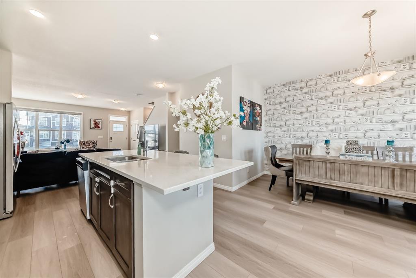1891 Cornerstone Boulevard NE
Calgary T3N 2S8
MLS® Number: A2222143
$ 585,000
3
BEDROOMS
2 + 1
BATHROOMS
1,607
SQUARE FEET
2025
YEAR BUILT
Welcome to the BRAND-NEW HOUSE in the fantastic and desirable community of Cornerstone. This Beautiful Modern home has everything you need zero maintenance EAST-FACING. There are many planned retail stores, banks and restaurants that are steps away from this property. Also, mins away from the new planned Calgary C-train line. Upon entrance, you'll notice a nice size closet and a bright living space with large windows that are perfect for cozy gatherings with lots of natural light! 9 FOOT CEILINGS throughout the main level. The open concept kitchen offers fantastic upgrades such as beautiful quartz countertops, upgraded kitchen cabinets, upgraded carpet underlay, Vinyl plank flooring, Stainless Steel appliances, an upgraded backsplash in the kitchen, timeless cabinetry, and a double sink. Portlights throughout the main level. You will find 3 bedrooms, and a laundry closet on the upper level. The primary suite is fit for a king or queen with a 4 pc Ensuite addition to a walk-in closet. Easy Access to Stoney Trail/Airport/Cross iron Mall/School nearby/Grocery Store Etc.
| COMMUNITY | Cornerstone |
| PROPERTY TYPE | Semi Detached (Half Duplex) |
| BUILDING TYPE | Duplex |
| STYLE | 2 Storey, Side by Side |
| YEAR BUILT | 2025 |
| SQUARE FOOTAGE | 1,607 |
| BEDROOMS | 3 |
| BATHROOMS | 3.00 |
| BASEMENT | Separate/Exterior Entry, Full, Unfinished |
| AMENITIES | |
| APPLIANCES | Dishwasher, Dryer, Gas Range, Gas Stove, Microwave, Range Hood, Refrigerator, Washer/Dryer |
| COOLING | None |
| FIREPLACE | N/A |
| FLOORING | Carpet, Laminate, Tile |
| HEATING | Forced Air |
| LAUNDRY | Laundry Room |
| LOT FEATURES | Back Lane |
| PARKING | Parking Pad |
| RESTRICTIONS | None Known |
| ROOF | Asphalt Shingle |
| TITLE | Fee Simple |
| BROKER | RE/MAX iRealty Innovations |
| ROOMS | DIMENSIONS (m) | LEVEL |
|---|---|---|
| 2pc Bathroom | 5`1" x 5`1" | Main |
| Dining Room | 6`0" x 10`8" | Main |
| Kitchen | 9`11" x 17`0" | Main |
| Living Room | 11`10" x 27`8" | Main |
| 4pc Bathroom | 7`7" x 4`11" | Upper |
| 4pc Ensuite bath | 7`7" x 5`1" | Upper |
| Bedroom | 10`8" x 9`0" | Upper |
| Bedroom | 11`1" x 9`3" | Upper |
| Bedroom - Primary | 11`1" x 9`0" | Upper |



