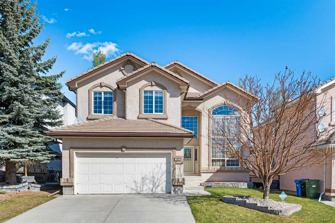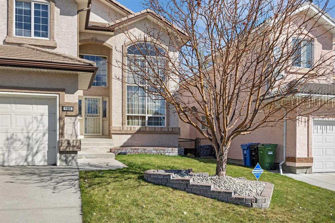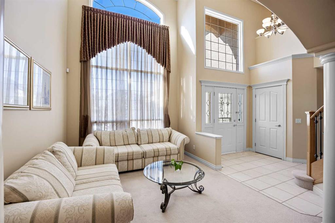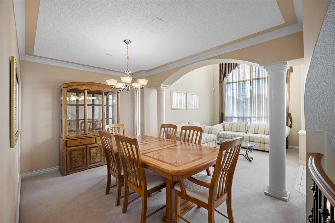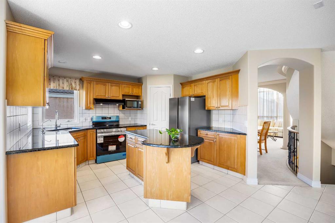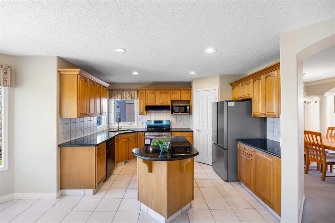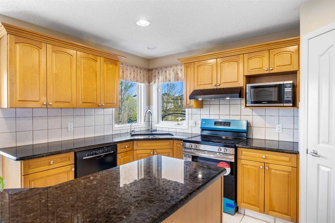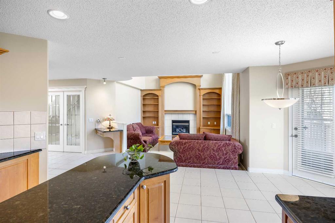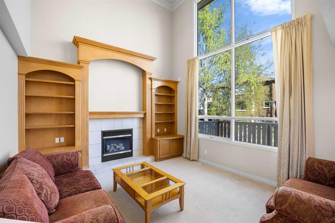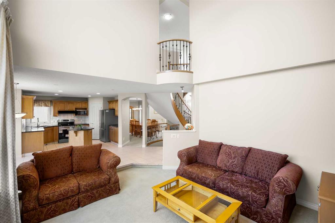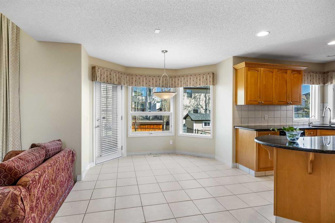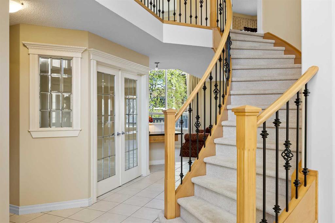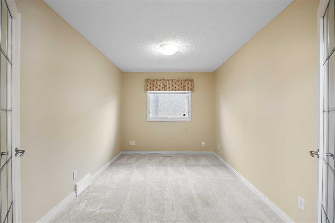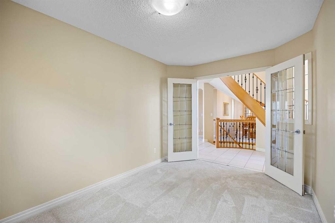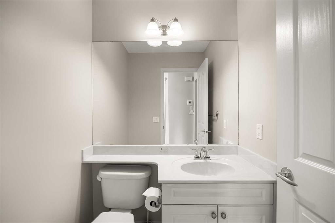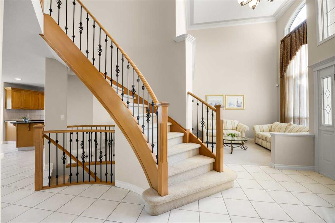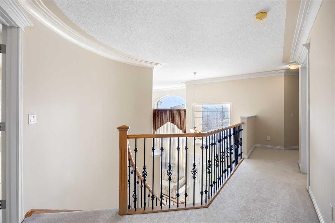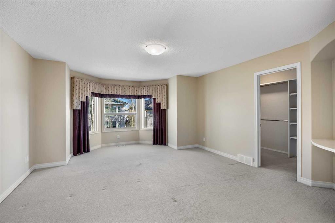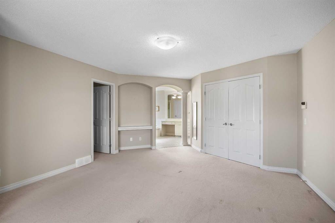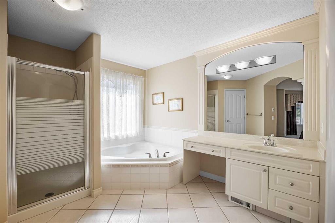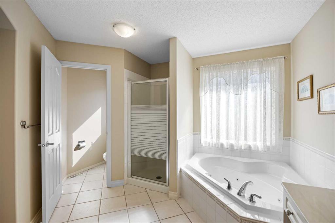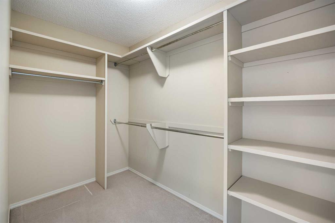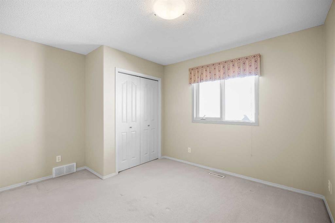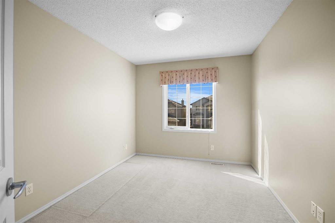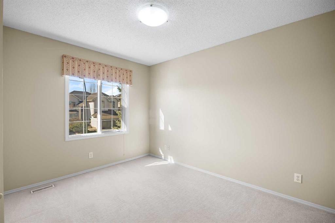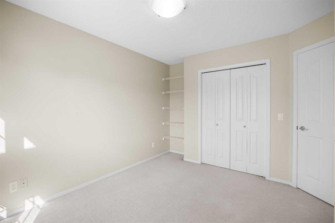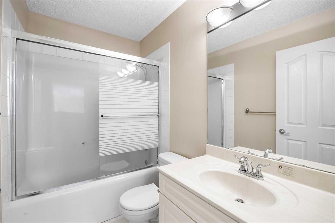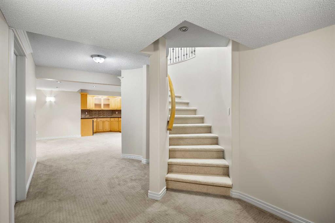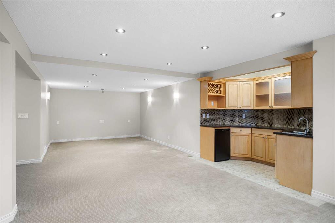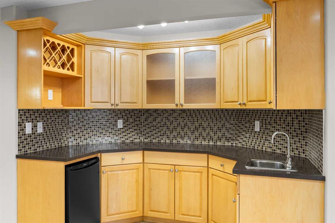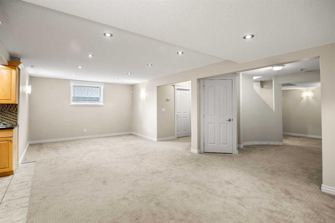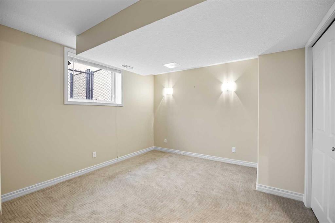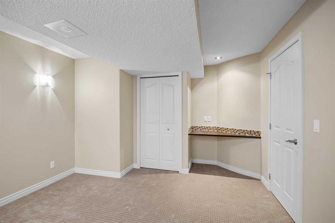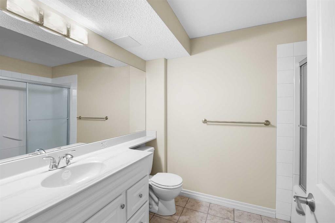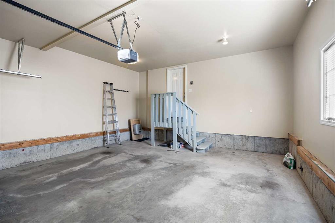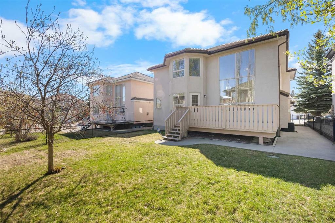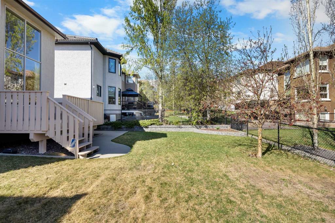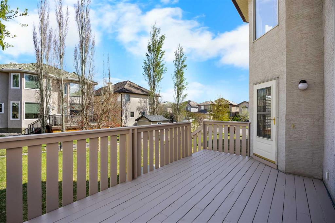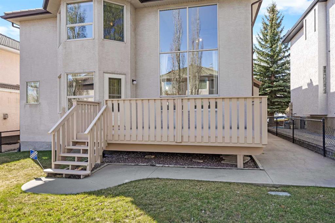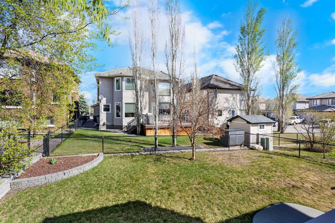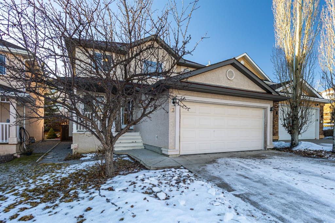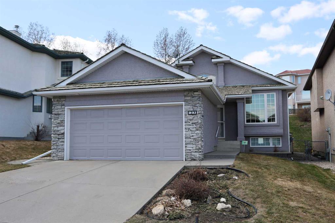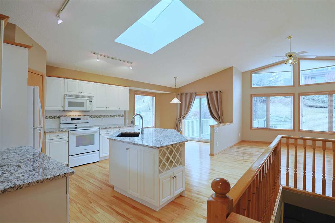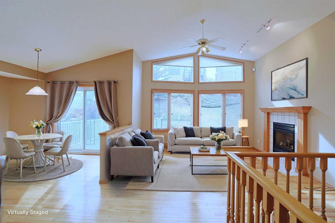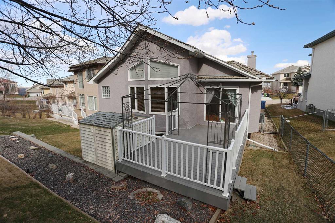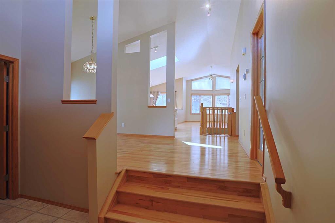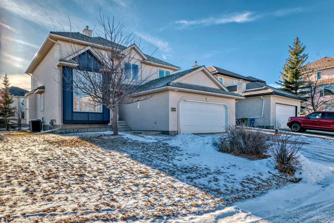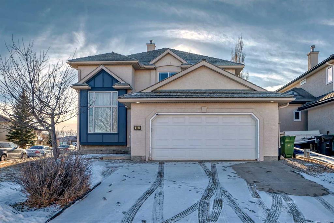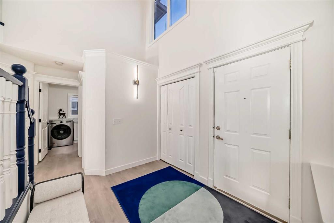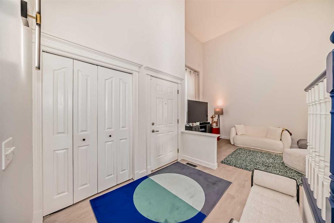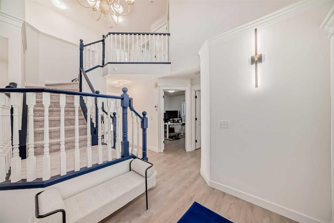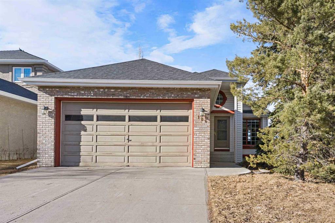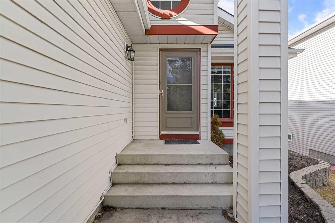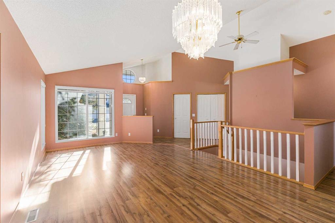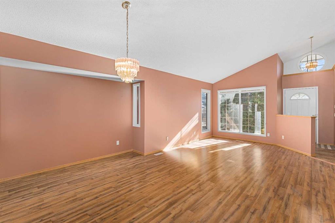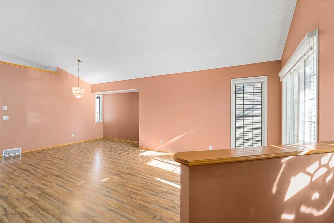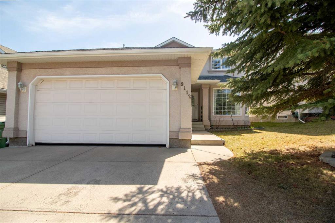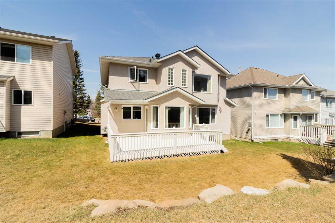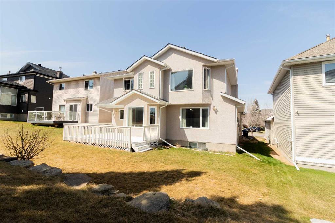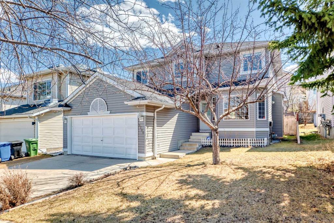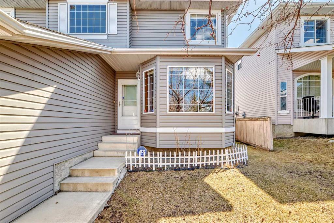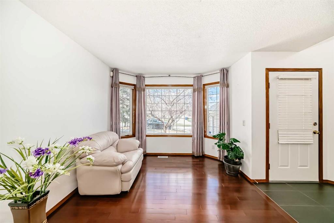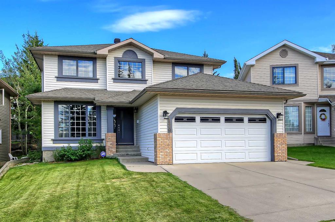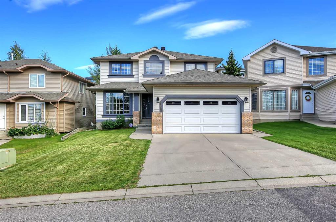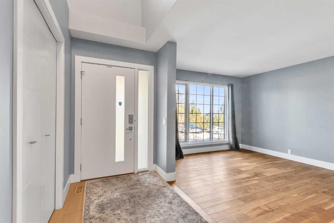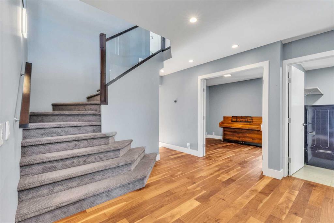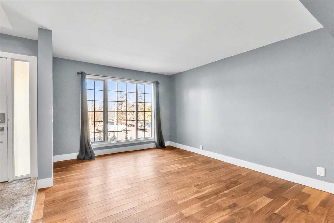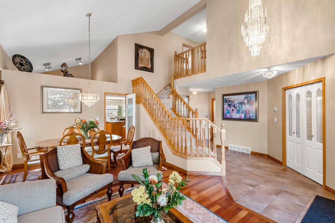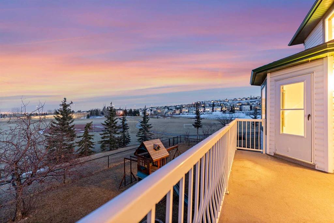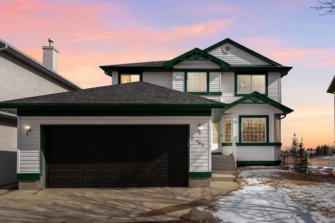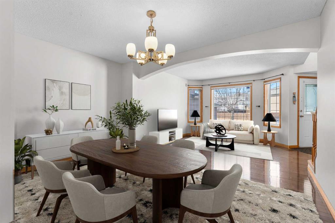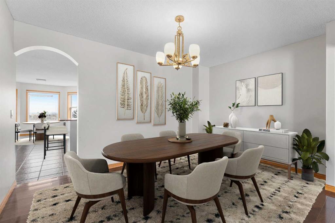188 Hampstead Way NW
Calgary T3A 6H6
MLS® Number: A2218082
$ 999,700
5
BEDROOMS
3 + 1
BATHROOMS
2,389
SQUARE FEET
2001
YEAR BUILT
Pride of Ownership is the best way to describe this beautiful home built by Jansen Homes and well maintained by this original owner!! This popular floor plan with 2 storey high ceiling in Living and Family room, open but yet formal plan for your growing family. Over 3400 sq feet developed space, 4 Bedrooms up and fully finished basement newly done offers one more bedroom, and a total of 3.5 baths. The minute you walk in, you will be impressed by the high ceiling in the Foyer, wrought iron railings from the circular staircase up to the hallway gives you the open feeling. Formal Living and Dining Room are perfect for entertaining your guests. Large Kitchen with Granite Counter tops, brand new Stove and Fridge, spacious Eating Nook off the kitchen and door to the backyard. Tile flooring from Foyer to the Kitchen and Eating Nook are in great condition. The Family Room has 2 storey high ceiling, built in bookshelves and Gas fireplace, that is so nice for your relaxation and family gathering. Next to the Laundry room, a shower stall was there but can be easily converted back to a laundry sink as per the buyer's choice. Main Floor Den/office and a half bath finishes the main floor. Upper level has 4 bedrooms, including the spacious Primary Suite offers the ensuite with a jetted tub and walk-in closet. The newly finished basement extends your living area with a massive Games & Recreation Room and a built-in wet bar and cabinets—perfect for hosting guests or family movie nights. A fifth bedroom and another full 4-piece bathroom with heated floor provide comfort and flexibility for extended family or visitors. Ample storage space completes the lower level. This well kept home has lots of upgrades: Tile Roof, Newer appliances such as Washer and dryer (2023), New Hoodfan, New Stove, Fridge (2024), newer Furnace in 2022, Air conditioner, garage door opener (2024), Water softener, Humidifier, and a built-in sprinkler irrigation system to keep your yard green and low-maintenance. This no pets, no kids, no smoking home is perfect for your growing family to move into the Hamptons community!! Located on a quiet street just moments from schools, tennis courts, playgrounds, golf courses and scenic walking and biking paths. Enjoy quick and easy access to Superstore, Costco and Stoney Trail.
| COMMUNITY | Hamptons |
| PROPERTY TYPE | Detached |
| BUILDING TYPE | House |
| STYLE | 2 Storey |
| YEAR BUILT | 2001 |
| SQUARE FOOTAGE | 2,389 |
| BEDROOMS | 5 |
| BATHROOMS | 4.00 |
| BASEMENT | Finished, Full |
| AMENITIES | |
| APPLIANCES | Central Air Conditioner, Dishwasher, Dryer, Electric Stove, Garage Control(s), Refrigerator, Washer, Window Coverings |
| COOLING | Central Air |
| FIREPLACE | Family Room, Gas |
| FLOORING | Carpet, Tile |
| HEATING | Forced Air |
| LAUNDRY | Main Level |
| LOT FEATURES | Landscaped, Rectangular Lot, Underground Sprinklers |
| PARKING | Double Garage Attached, Insulated |
| RESTRICTIONS | Utility Right Of Way |
| ROOF | Tile |
| TITLE | Fee Simple |
| BROKER | Jessica Chan Real Estate & Management Inc. |
| ROOMS | DIMENSIONS (m) | LEVEL |
|---|---|---|
| Game Room | 32`10" x 12`8" | Basement |
| Bedroom | 12`0" x 11`1" | Basement |
| 4pc Bathroom | 0`0" x 0`0" | Basement |
| 2pc Bathroom | 0`0" x 0`0" | Basement |
| Living Room | 11`9" x 10`5" | Main |
| Dining Room | 11`0" x 8`5" | Main |
| Kitchen | 12`9" x 11`2" | Main |
| Family Room | 14`4" x 13`5" | Main |
| Nook | 10`0" x 8`9" | Main |
| Den | 12`6" x 8`10" | Main |
| Bedroom - Primary | 14`7" x 12`9" | Upper |
| Bedroom | 12`2" x 11`1" | Upper |
| Bedroom | 11`2" x 9`3" | Upper |
| Bedroom | 11`8" x 9`3" | Upper |
| 4pc Ensuite bath | 0`0" x 0`0" | Upper |
| 4pc Bathroom | 0`0" x 0`0" | Upper |

