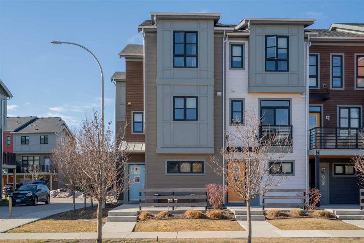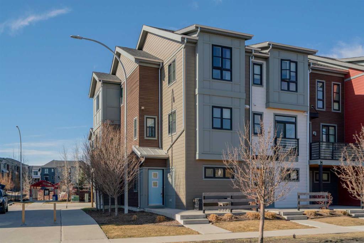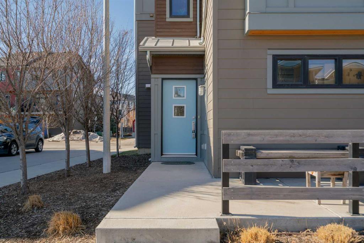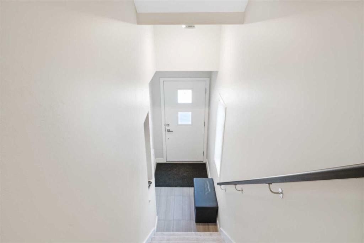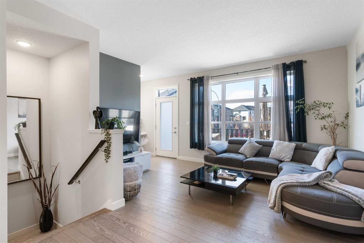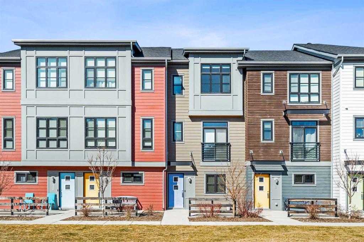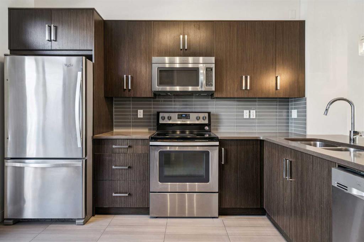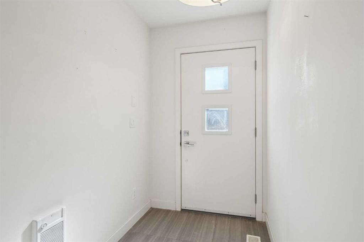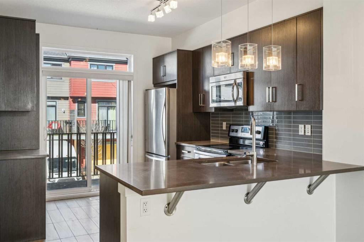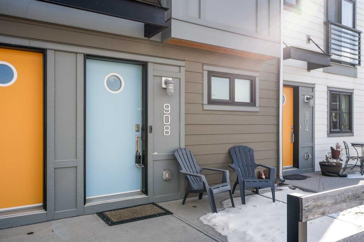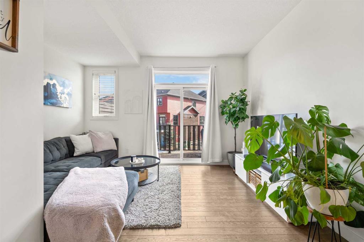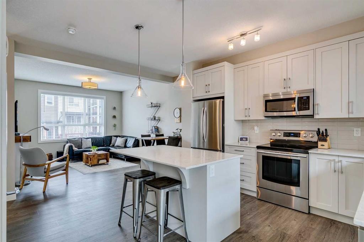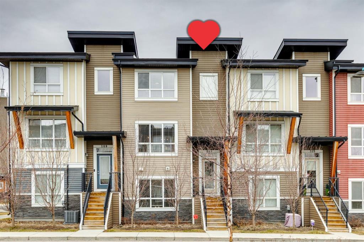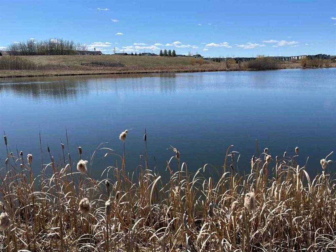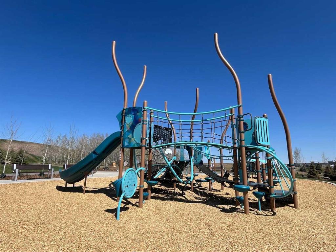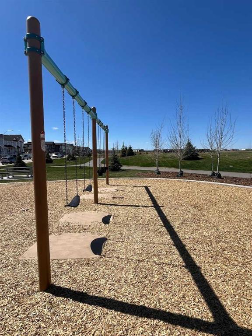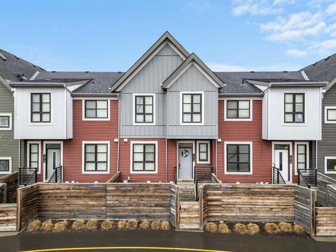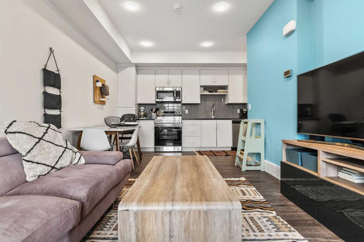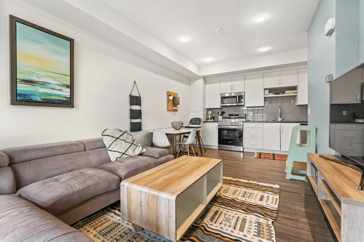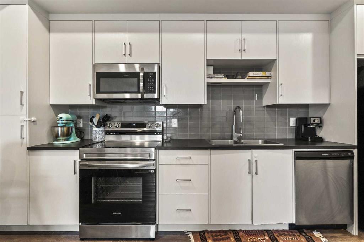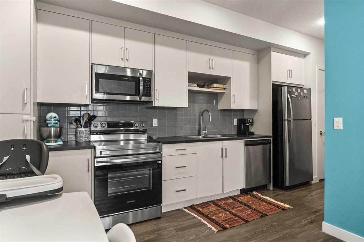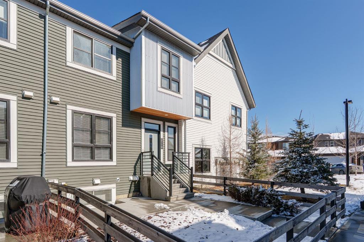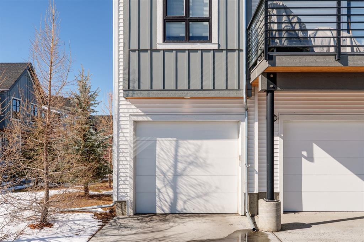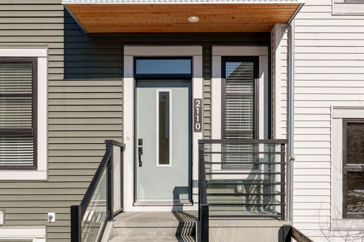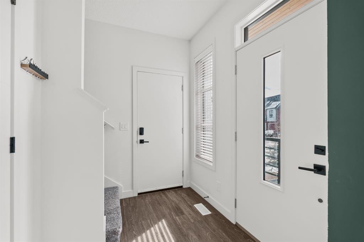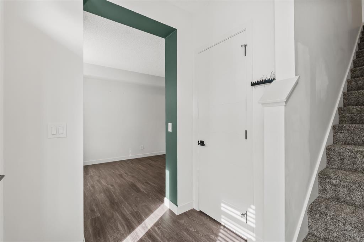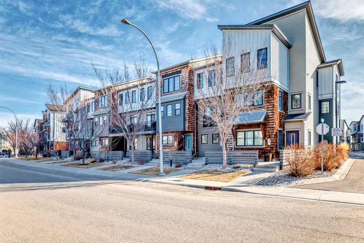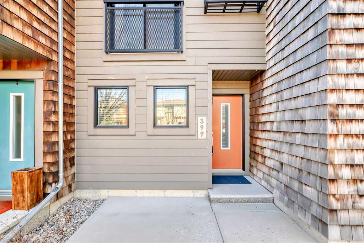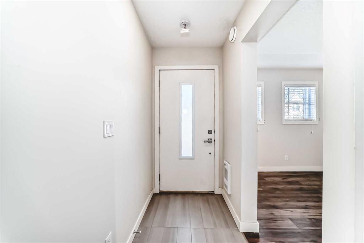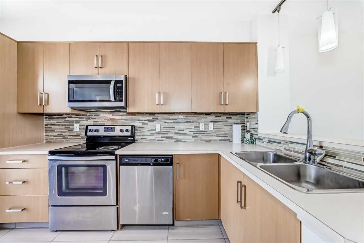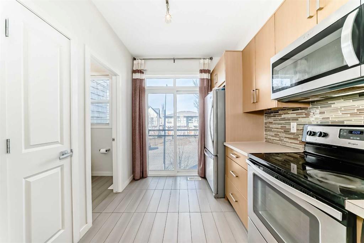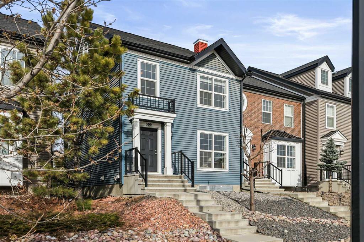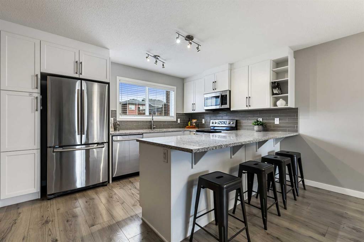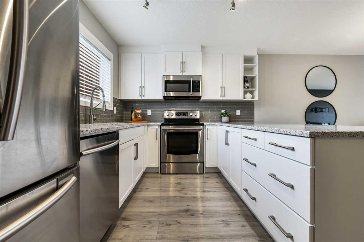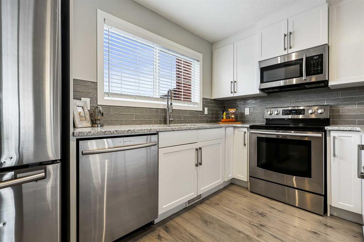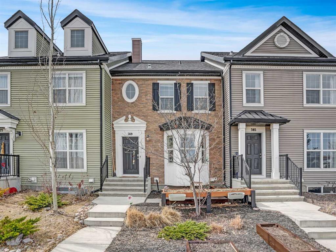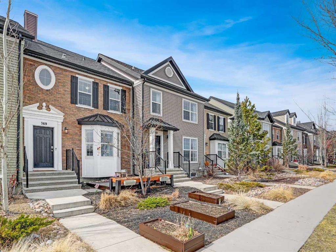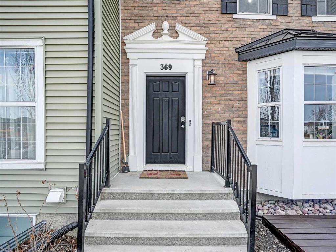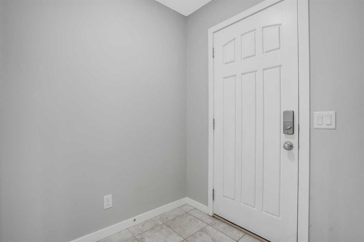184 Walden Path SE
Calgary T2X 4C4
MLS® Number: A2209843
$ 455,000
2
BEDROOMS
2 + 1
BATHROOMS
2015
YEAR BUILT
Step into LUXURY LIVING at one of Walden's finest townhomes with CENTRAL AIR CONDITIONING! You are greeted with a cozy flex room/den adjacent to your attached garage and parking pad. This BRIGHT & ROOMY abode offers a fantastic layout, flooded with NATURAL LIGHT from numerous windows. The kitchen dazzles with QUARTZ COUNTERTOPS and upgraded stainless steel appliances, including a gas stove. The main floor boasts spacious dining and living areas, perfect for entertaining. Upstairs, discover two master bedrooms and a den with a barn door. No need to lug laundry downstairs with convenient upstairs laundry facilities. Nearby shopping, restaurants, and services just a stroll away. Enjoy the convenience of essential amenities and the serenity of preserved trees and parks. Don't miss your chance to experience the epitome of comfort and style in this Walden oasis!
| COMMUNITY | Walden |
| PROPERTY TYPE | Row/Townhouse |
| BUILDING TYPE | Four Plex |
| STYLE | 3 Storey |
| YEAR BUILT | 2015 |
| SQUARE FOOTAGE | 1,505 |
| BEDROOMS | 2 |
| BATHROOMS | 3.00 |
| BASEMENT | None |
| AMENITIES | |
| APPLIANCES | Central Air Conditioner, Dishwasher, Dryer, Gas Stove, Washer, Window Coverings |
| COOLING | Central Air |
| FIREPLACE | N/A |
| FLOORING | Carpet, Vinyl |
| HEATING | Forced Air |
| LAUNDRY | In Unit, Laundry Room |
| LOT FEATURES | Landscaped, Lawn, Paved, Street Lighting |
| PARKING | Covered, Driveway, Guest, Parking Pad, Single Garage Attached |
| RESTRICTIONS | None Known |
| ROOF | Asphalt Shingle |
| TITLE | Fee Simple |
| BROKER | MaxWell Canyon Creek |
| ROOMS | DIMENSIONS (m) | LEVEL |
|---|---|---|
| Flex Space | 10`0" x 11`6" | Main |
| Eat in Kitchen | 9`11" x 12`10" | Second |
| 2pc Bathroom | 4`9" x 5`5" | Second |
| Balcony | 6`7" x 15`8" | Second |
| Dining Room | 11`0" x 10`9" | Second |
| Living Room | 12`3" x 15`4" | Second |
| Bedroom - Primary | 10`1" x 10`10" | Third |
| 3pc Ensuite bath | 4`11" x 7`9" | Third |
| Den | 7`10" x 9`0" | Third |
| 4pc Bathroom | 7`9" x 4`11" | Third |
| Bedroom | 9`11" x 11`6" | Third |












































