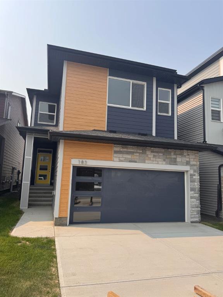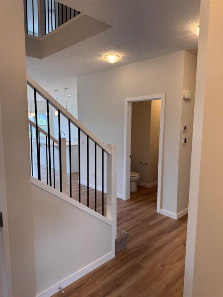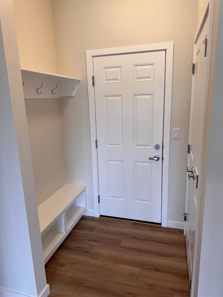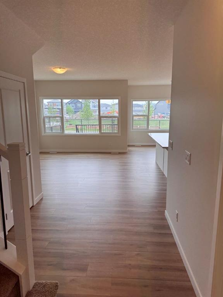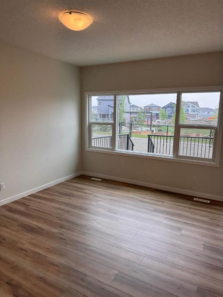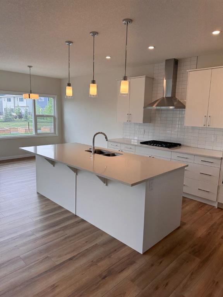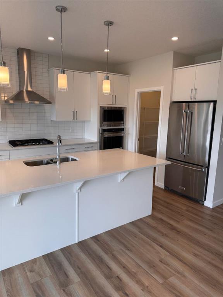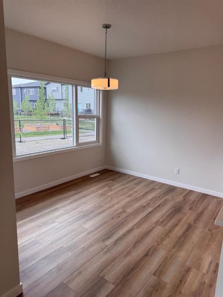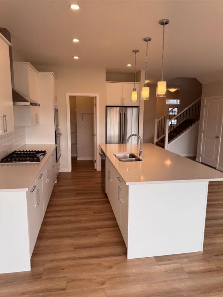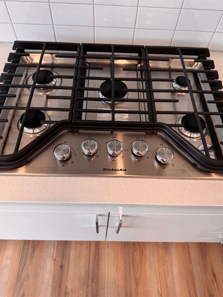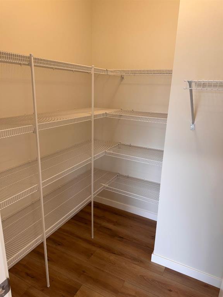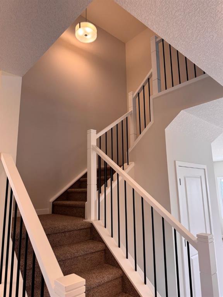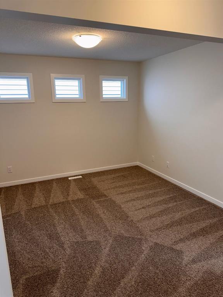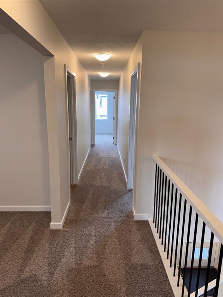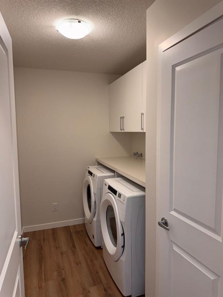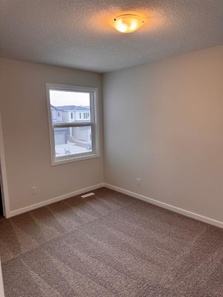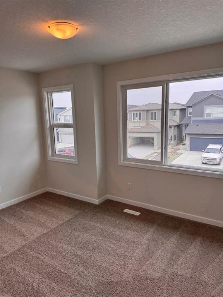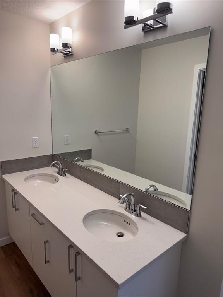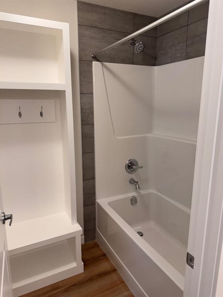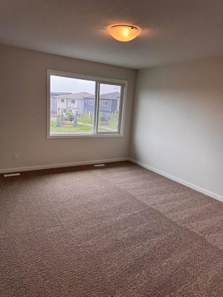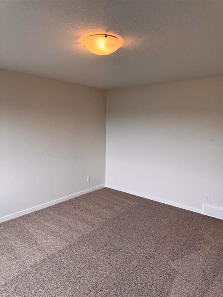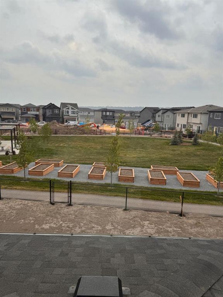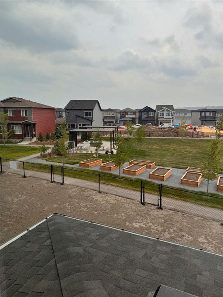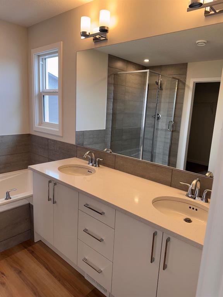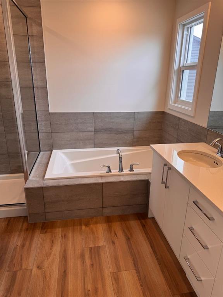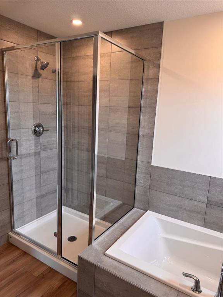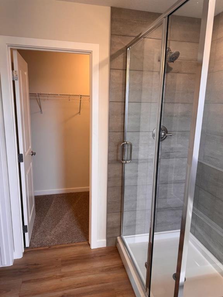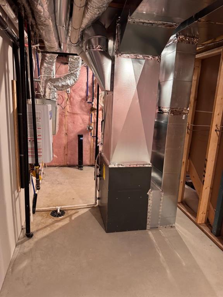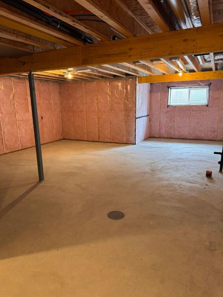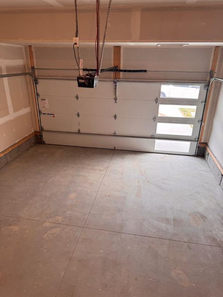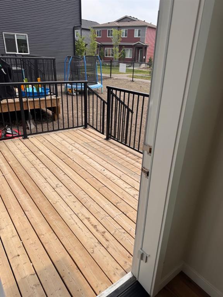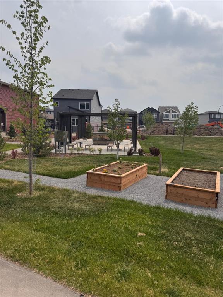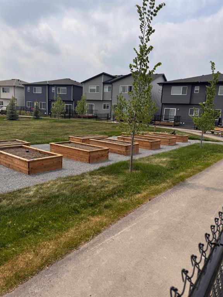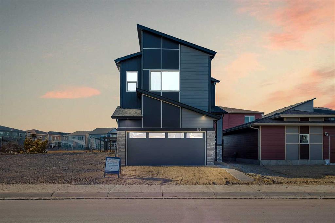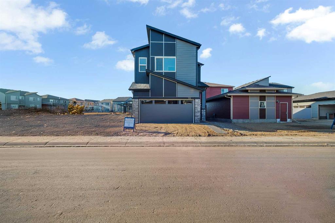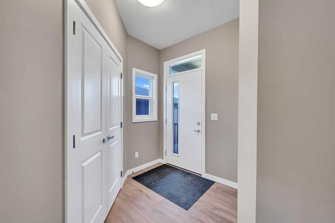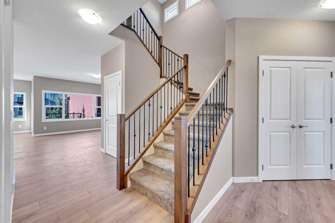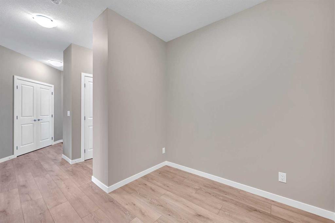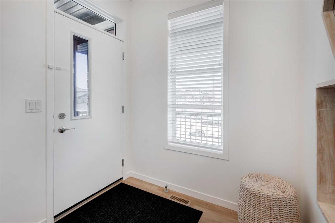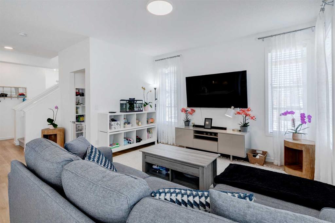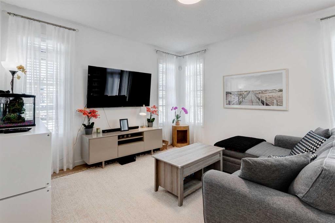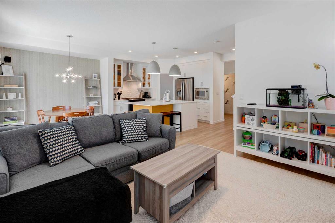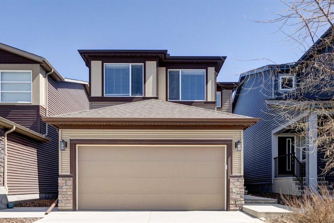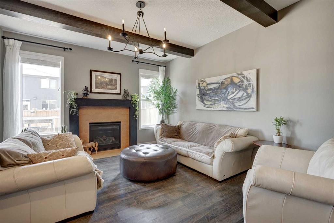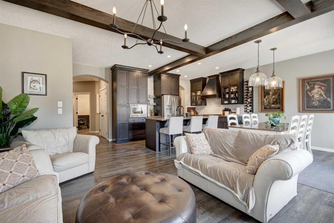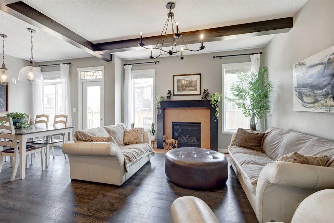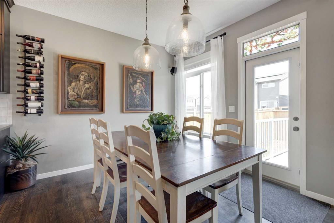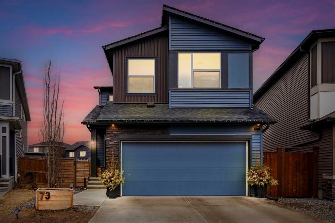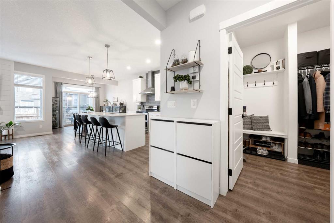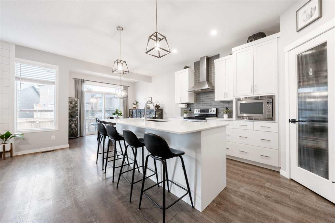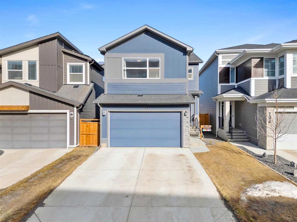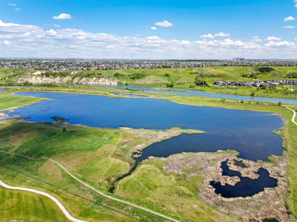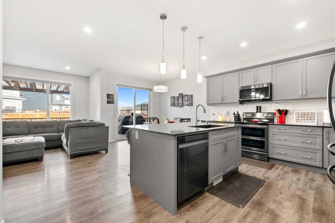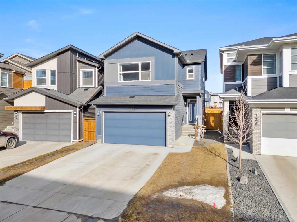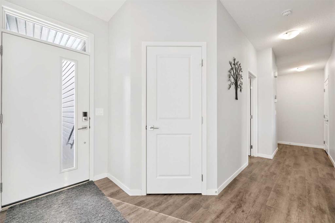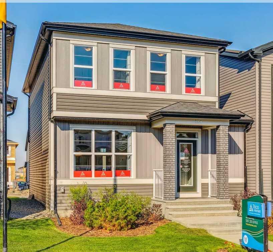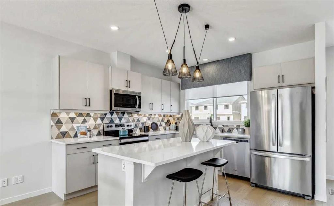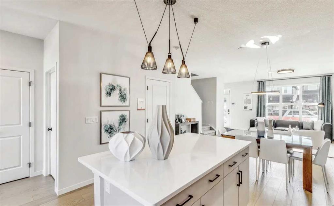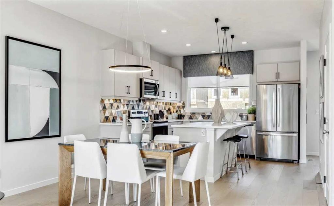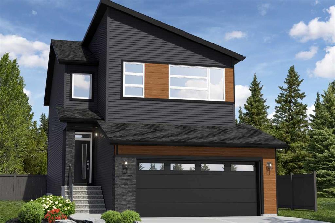183 Wolf River Drive SE
Calgary T2X5R8
MLS® Number: A2231200
$ 699,900
3
BEDROOMS
2 + 1
BATHROOMS
2,140
SQUARE FEET
2023
YEAR BUILT
Welcome to the beautiful community of Wolf Willow. Come visit this large detached Westbrook new build measuring over 2100 square feet. This 3 bedroom and 2 1/2 bathroom home is ready for immediate possession. The main floor comes with a large open floor plan and optional bonus room perfect for a home office. The kitchen comes with quartz counter tops, tile backsplash, huge island and upgraded Kitchen Aid appliances (stainless steel and gas counter top range). The connected kitchen, great room and dining room is perfect for preparing meals and enjoying them with family and friends. Upstairs you will find 3 bedrooms and a very convenient laundry room. The primary bedroom is very large with a walk in closet and a 5 pc ensuite with a gorgeous soaker tub. The two secondary bedrooms share a beautiful 4 pc bathroom and both come with their own walk in closets. The basement is full and unfinished which is perfect for someone to create the basement of their dreams. The double attached garage is perfect for families with two or more vehicles. Please note that the $75/month HOA fee is for common area maintenance, use of the park fire pit, use of the park/picnic area and allows for the rental of common garden pots for personal use. The HOA fee is covered by Westcreek Homes until October, 2026.
| COMMUNITY | Wolf Willow |
| PROPERTY TYPE | Detached |
| BUILDING TYPE | House |
| STYLE | 2 Storey |
| YEAR BUILT | 2023 |
| SQUARE FOOTAGE | 2,140 |
| BEDROOMS | 3 |
| BATHROOMS | 3.00 |
| BASEMENT | Full, Unfinished |
| AMENITIES | |
| APPLIANCES | Built-In Gas Range, Convection Oven, Dishwasher, Microwave, Refrigerator, Washer/Dryer |
| COOLING | None |
| FIREPLACE | N/A |
| FLOORING | Carpet, Vinyl Plank |
| HEATING | Forced Air, Natural Gas |
| LAUNDRY | Upper Level |
| LOT FEATURES | Back Yard, City Lot, Front Yard, Rectangular Lot |
| PARKING | Double Garage Attached |
| RESTRICTIONS | None Known |
| ROOF | Asphalt Shingle |
| TITLE | Fee Simple |
| BROKER | RE/MAX Realty Professionals |
| ROOMS | DIMENSIONS (m) | LEVEL |
|---|---|---|
| Great Room | 46`3" x 44`0" | Main |
| Kitchen | 47`3" x 32`2" | Main |
| 2pc Bathroom | 22`4" x 14`5" | Main |
| Bedroom - Primary | 49`3" x 42`8" | Upper |
| 5pc Ensuite bath | 38`9" x 32`2" | Upper |
| Bedroom | 29`6" x 43`4" | Upper |
| Bedroom | 42`0" x 31`6" | Upper |
| 4pc Bathroom | 36`5" x 34`1" | Upper |
| Laundry | 19`8" x 31`6" | Upper |

