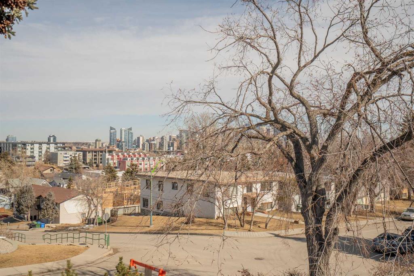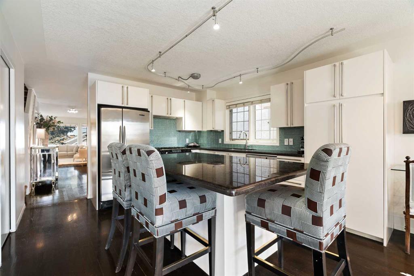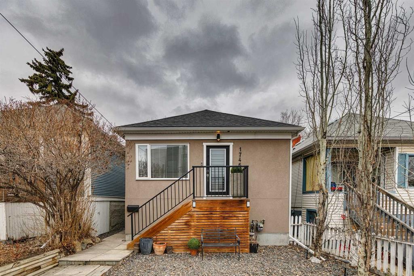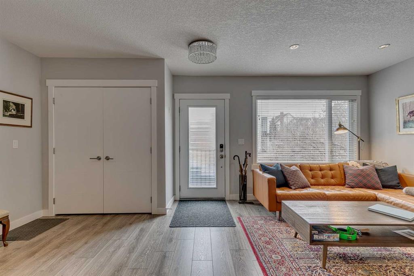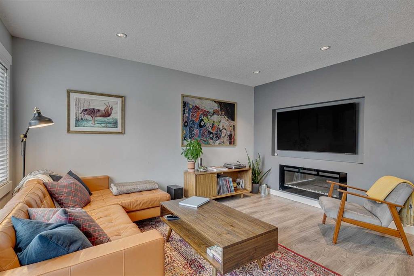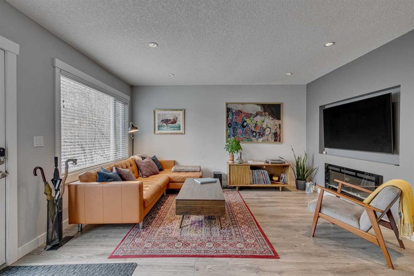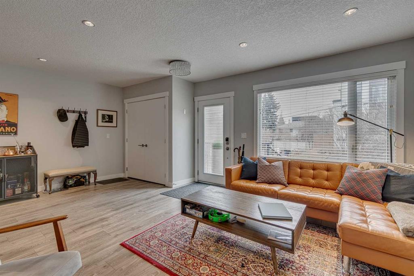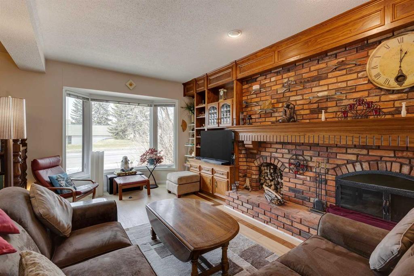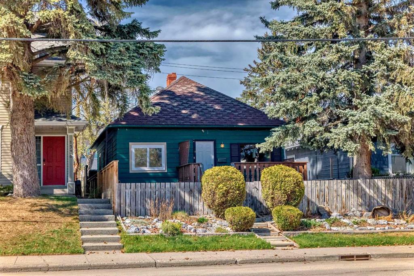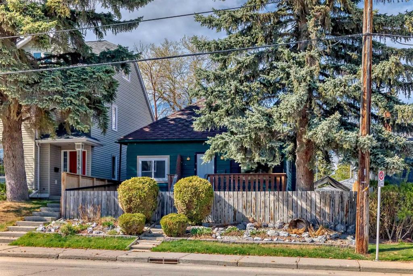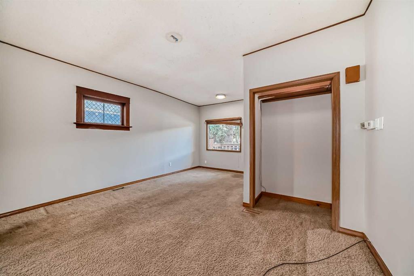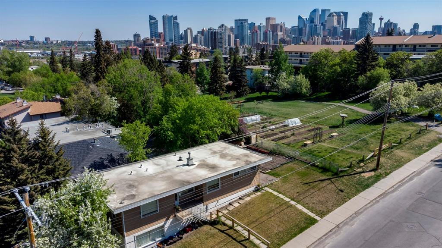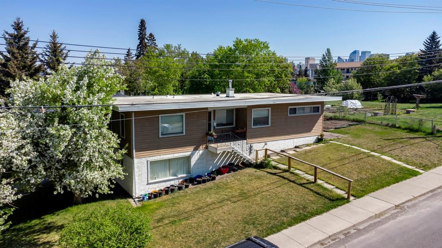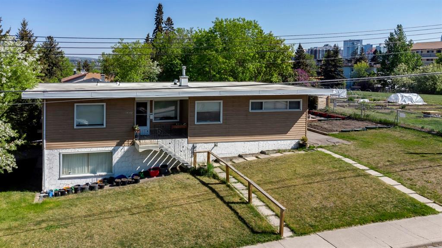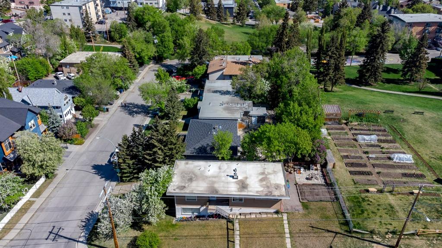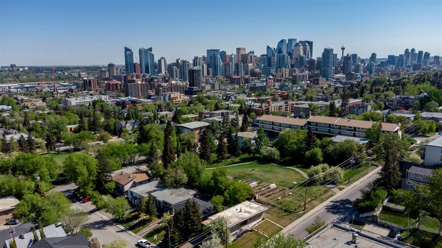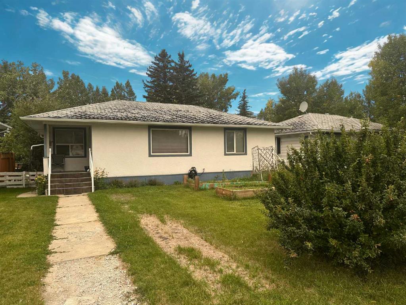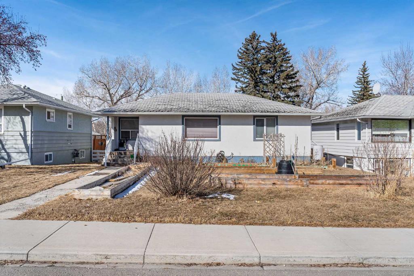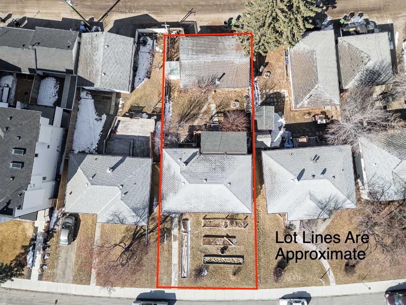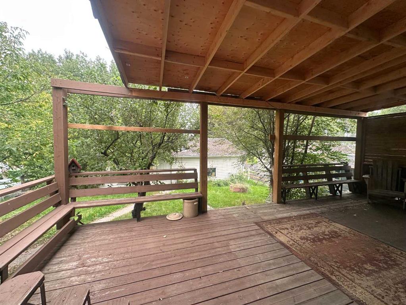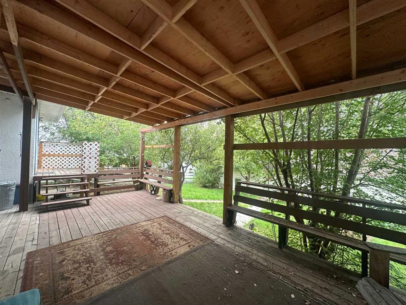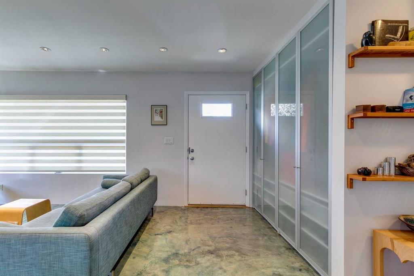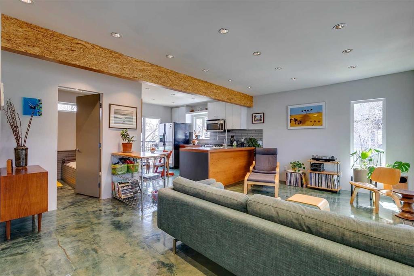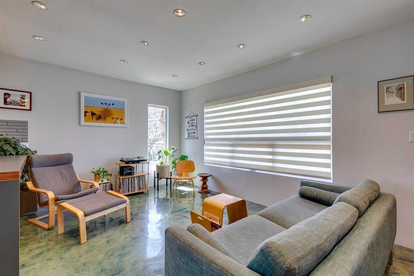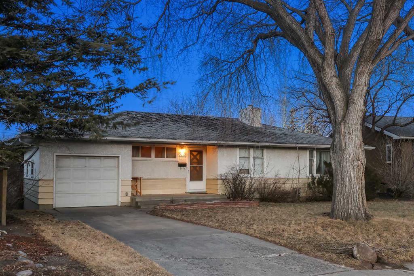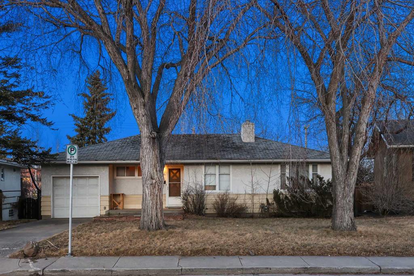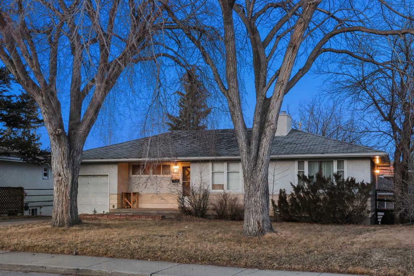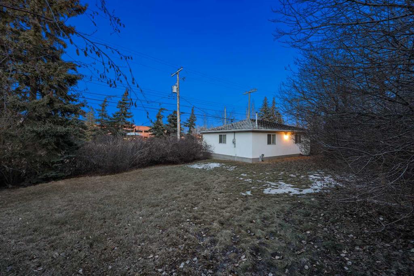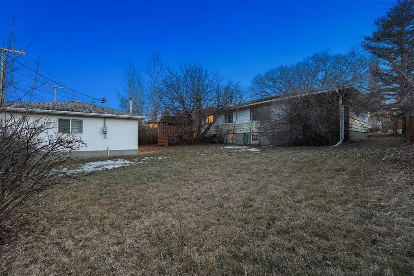1819 29 Avenue SW
Calgary T2T 1M9
MLS® Number: A2207626
$ 829,900
3
BEDROOMS
2 + 1
BATHROOMS
1982
YEAR BUILT
-----OPEN HOUSE Saturday April 12th from 2-4 PM------ Nestled on one of South Calgary's most coveted streets, this stunning 1,768 sq.ft. bi-level home offers 3 bedrooms and 3 bathrooms of pure sophistication. The main floor welcomes you with an expertly designed open-concept layout, where brand-new LVP flooring flows seamlessly throughout. At its heart, a modernized kitchen sparkles with a designer waterfall countertop, contemporary sink, updated appliances, and elegant tile backsplash. The inviting living room, centered around a cozy gas fireplace, creates the perfect setting for both relaxation and entertaining. Upstairs, discover your private sanctuary in the sunny primary retreat. The generous primary suite showcases a private south-facing balcony with breathtaking city views, a spacious walk-in closet, and a fully renovated 4-piece ensuite bathroom. This level is completed by two additional bedrooms and a full bathroom. The walkout basement is truly exceptional, bathed in natural light and designed for versatile living. A second gas fireplace anchors the spacious rec room, creating an ideal environment for movie nights or family gatherings. This level features a newly renovated bathroom and abundant storage space. Step outside to your private south-facing oasis, where professional landscaping, mature trees, and an inviting stone patio create the perfect outdoor retreat. Live the urban dream! Steps from the vibrant Marda Loop District's boutique shops, restaurants, and coffee houses. Just 7 minutes drive to Downtown and 4 blocks from South Calgary Outdoor Pool. Your perfect lifestyle awaits - book your showing today!
| COMMUNITY | South Calgary |
| PROPERTY TYPE | Detached |
| BUILDING TYPE | House |
| STYLE | 2 Storey |
| YEAR BUILT | 1982 |
| SQUARE FOOTAGE | 1,260 |
| BEDROOMS | 3 |
| BATHROOMS | 3.00 |
| BASEMENT | Finished, Full, Walk-Out To Grade |
| AMENITIES | |
| APPLIANCES | Dishwasher, Dryer, Electric Stove, Garage Control(s), Garburator, Humidifier, Range Hood, Refrigerator, Washer, Window Coverings |
| COOLING | None |
| FIREPLACE | Gas |
| FLOORING | Carpet, Hardwood |
| HEATING | Forced Air |
| LAUNDRY | In Basement |
| LOT FEATURES | Back Lane, Back Yard, Rectangular Lot |
| PARKING | Double Garage Detached |
| RESTRICTIONS | Encroachment |
| ROOF | Asphalt Shingle |
| TITLE | Fee Simple |
| BROKER | CIR Realty |
| ROOMS | DIMENSIONS (m) | LEVEL |
|---|---|---|
| Game Room | 19`5" x 15`9" | Basement |
| 2pc Bathroom | 8`1" x 5`0" | Basement |
| Storage | 6`6" x 3`2" | Basement |
| Furnace/Utility Room | 12`6" x 12`1" | Basement |
| Kitchen | 16`8" x 11`8" | Main |
| Dining Room | 10`7" x 9`1" | Main |
| Living Room | 13`11" x 13`2" | Main |
| Bedroom - Primary | 11`10" x 11`3" | Upper |
| Bedroom | 11`0" x 8`4" | Upper |
| Bedroom | 11`0" x 8`4" | Upper |
| 4pc Ensuite bath | 8`5" x 4`11" | Upper |
| 4pc Bathroom | 7`4" x 5`0" | Upper |



























