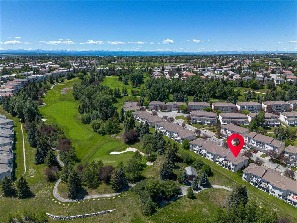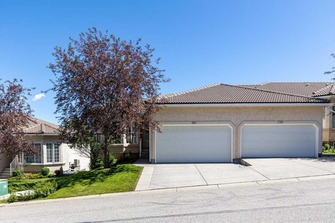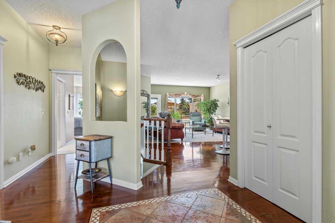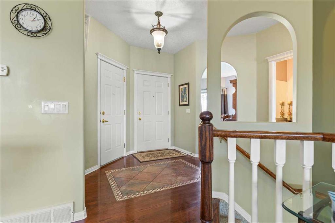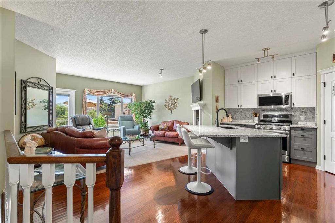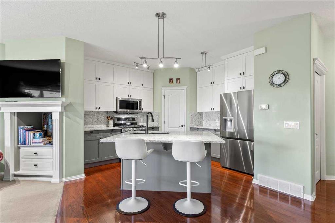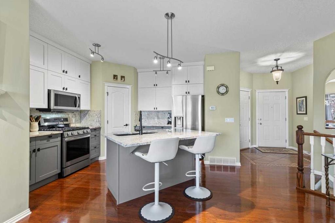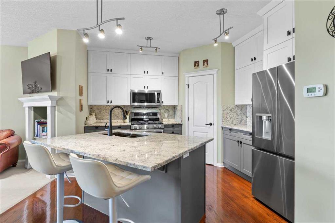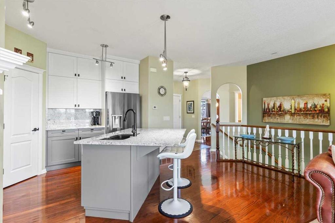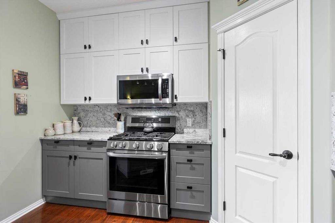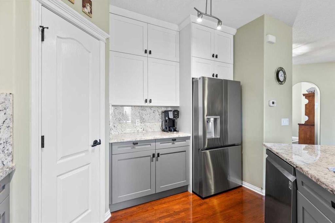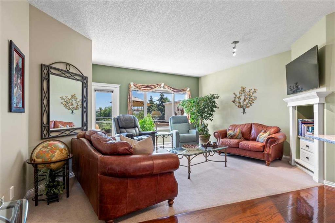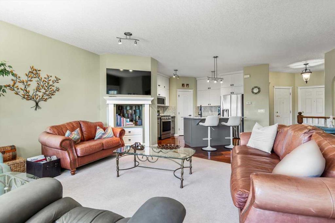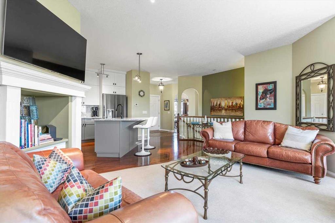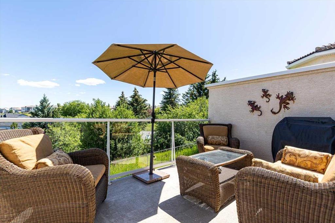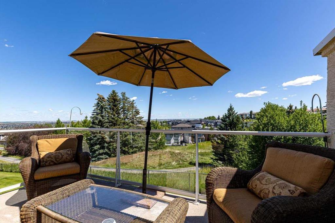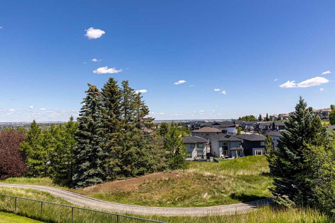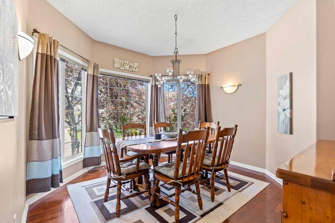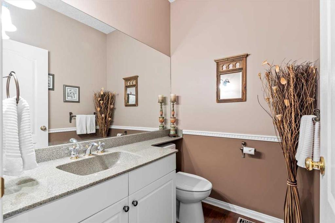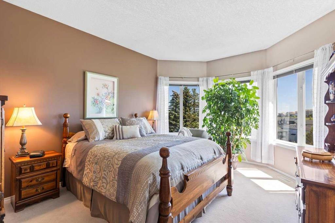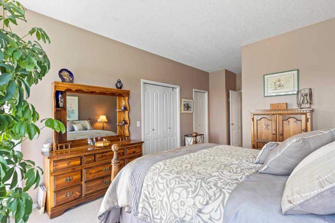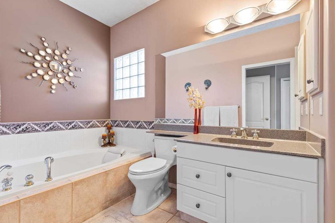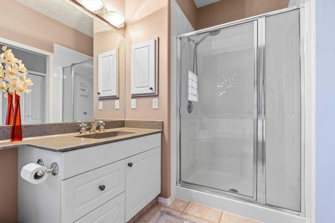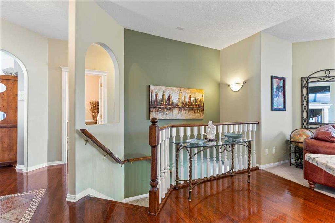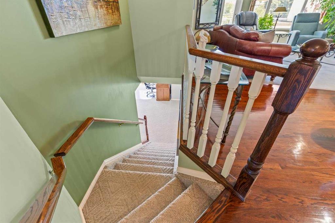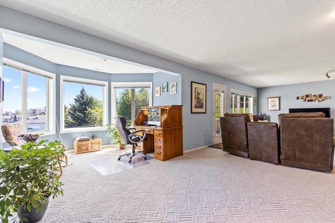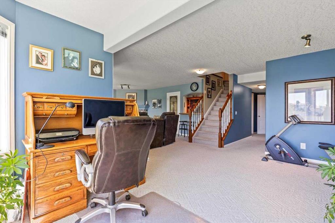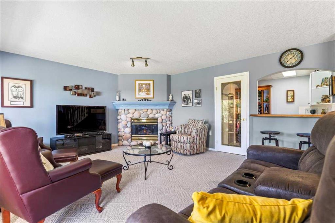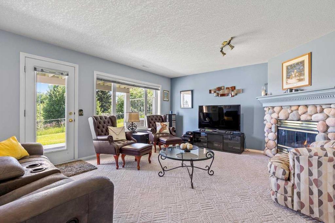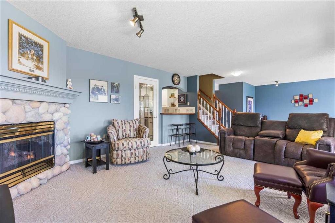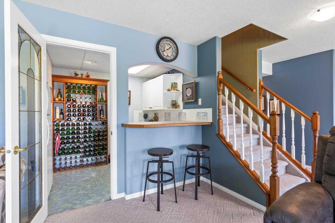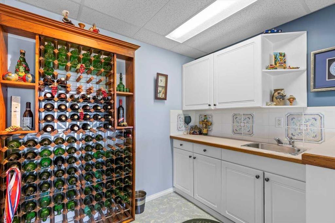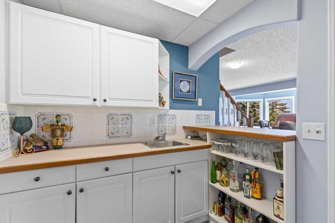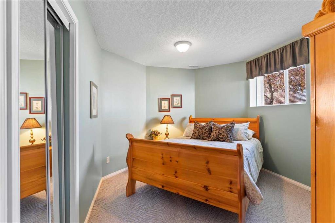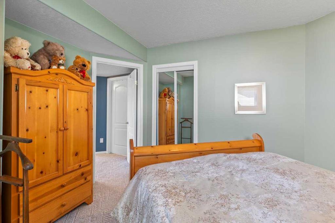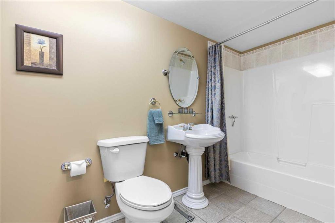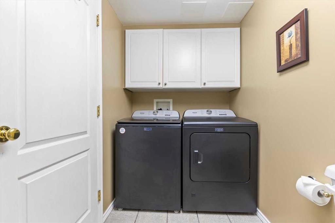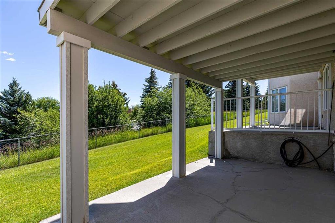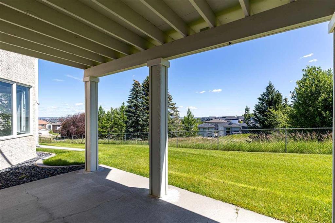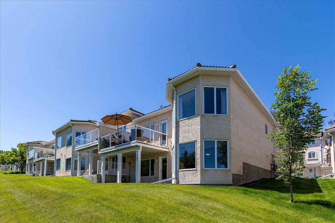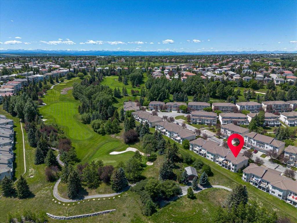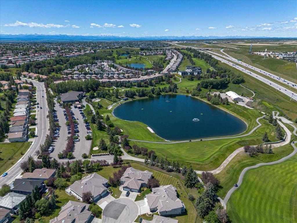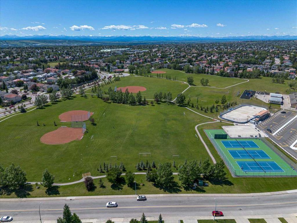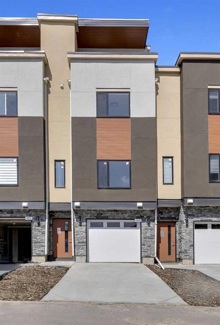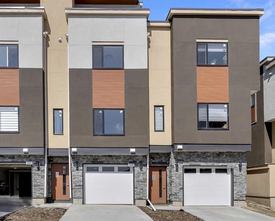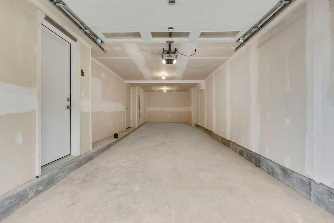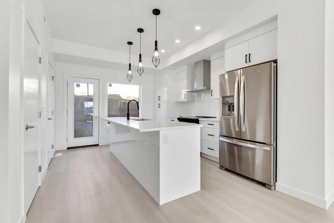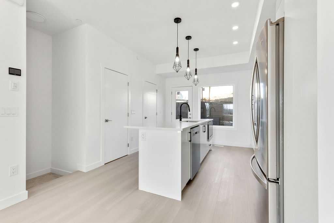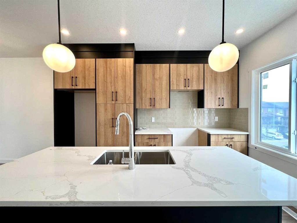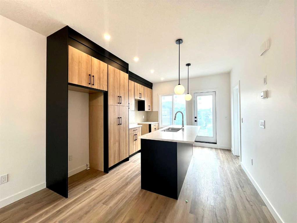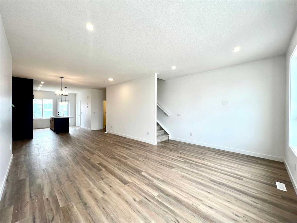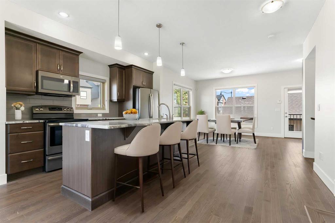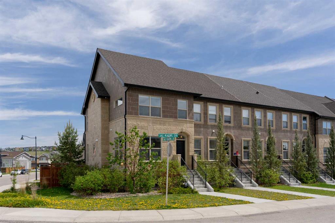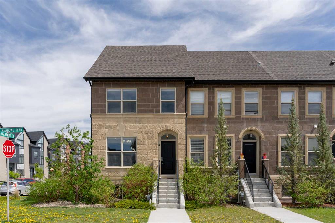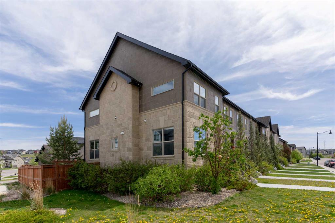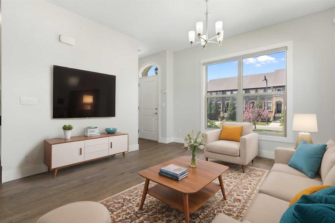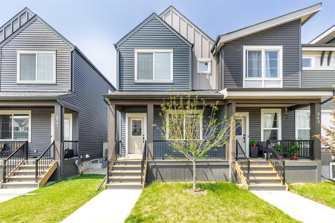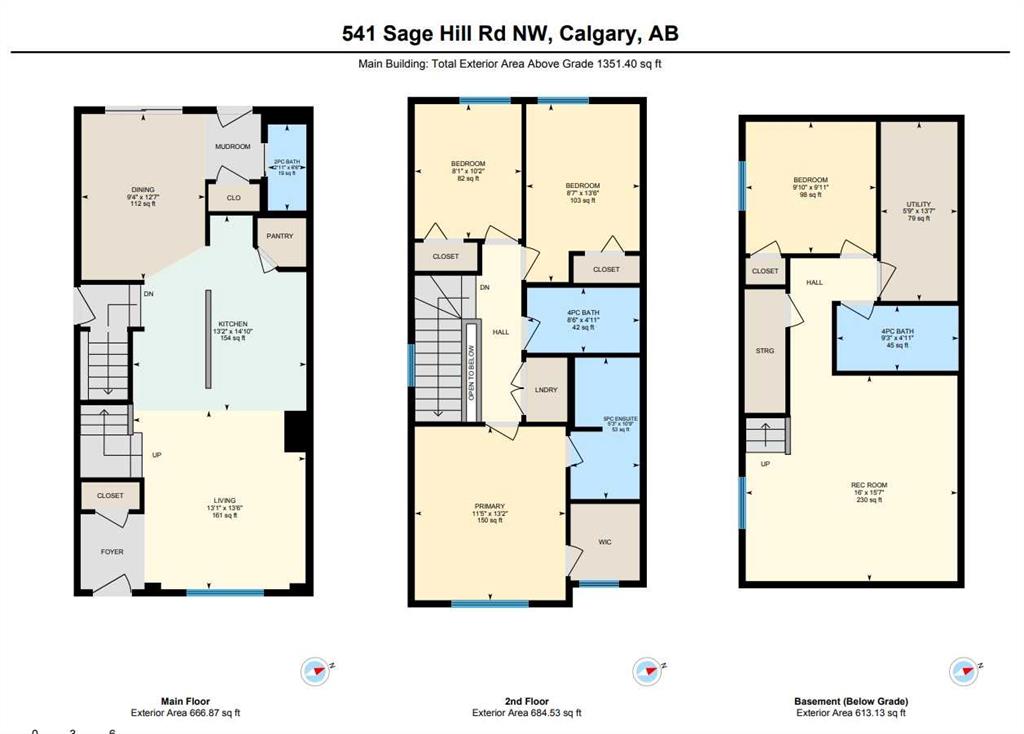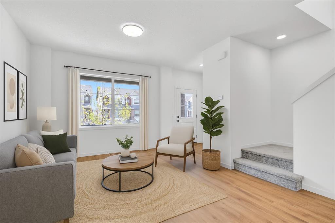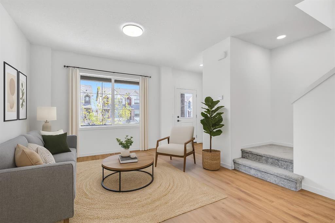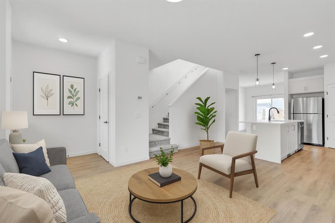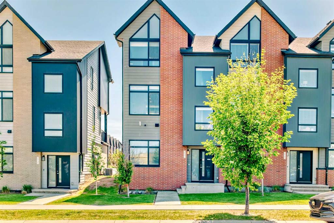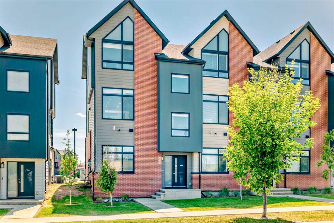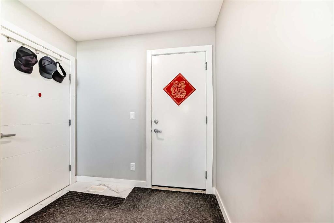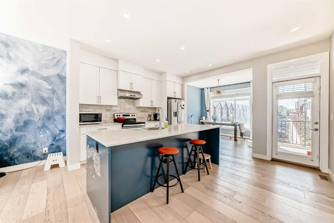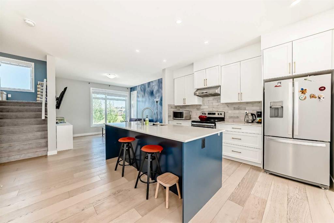181 Hamptons Link NW
Calgary T3A 5V9
MLS® Number: A2238017
$ 710,000
2
BEDROOMS
2 + 1
BATHROOMS
1,165
SQUARE FEET
1997
YEAR BUILT
Open House Saturday July 12 & Sunday July 13: 1:00-3:00pm. Welcome to La Vita in the Hamptons — where lifestyle meets ease. If you’ve been thinking about simplifying your home responsibilities and making more room for travel, tennis, golf, or just relaxing, this end-unit walkout bungalow villa may be the perfect fit. Tucked along the Hamptons Golf Course with beautiful southeast views and walking distance to the tennis courts, this is one of those rare spots that offers both comfort and convenience. Step inside to a bright, open-concept layout that’s perfect for both everyday living and easy entertaining. The renovated kitchen features modern two-toned cabinetry, quartz countertops, a corner pantry, and a full stainless steel appliance package with a gas stove. The central island includes a breakfast bar—just right for morning coffee or a bite to eat. The sun-filled living area offers a cozy place to relax and opens onto a beautiful outdoor space with sweeping views—perfect for summer mornings or evening BBQs. The main floor features a spacious primary bedroom with lovely views and plenty of room for a king-sized bed and furniture. It includes a generously sized closet and a private ensuite with a jetted tub and separate walk-in shower—perfect for relaxing at the end of the day. At the front of the home, there’s a bright and flexible room currently used as a dining space, but it could easily work as a home office or reading area. A powder room is conveniently located just off the hallway. Downstairs, the fully finished walkout basement adds even more versatile living space. The large rec room serves as a comfortable sitting area and features a wet bar—great for movie nights or casual entertaining. Tucked into a bright corner near the large windows is a small office setup, and space for a home gym, giving you flexibility to create a setup that works for your lifestyle. The laundry area with newer washer & dryer is also located on this level, along with a second bedroom, full bathroom, and plenty of storage. The furnace and hot water tank have also been changed in recent years. With a tile roof, stucco exterior, and low condo fees that include snow removal and lawn care, this home offers peace of mind whether you're home year-round or heading south for the winter. The Hamptons community also features tennis courts, a splash park, and a winter skating rink—not to mention easy access to groceries (Calgary Coop) and major access routes. If you’ve been waiting for a villa in the Hamptons that combines great value, low maintenance, and a welcoming community, this could be it. Let’s book your showing and see if it feels like home.
| COMMUNITY | Hamptons |
| PROPERTY TYPE | Row/Townhouse |
| BUILDING TYPE | Four Plex |
| STYLE | Bungalow |
| YEAR BUILT | 1997 |
| SQUARE FOOTAGE | 1,165 |
| BEDROOMS | 2 |
| BATHROOMS | 3.00 |
| BASEMENT | Finished, Full, Walk-Out To Grade |
| AMENITIES | |
| APPLIANCES | Dishwasher, Dryer, Gas Stove, Microwave, Refrigerator, Washer, Window Coverings |
| COOLING | None |
| FIREPLACE | Basement, Gas, Stone |
| FLOORING | Carpet, Ceramic Tile, Hardwood |
| HEATING | Forced Air |
| LAUNDRY | In Basement |
| LOT FEATURES | Backs on to Park/Green Space, Landscaped, No Neighbours Behind |
| PARKING | Double Garage Attached |
| RESTRICTIONS | Restrictive Covenant, Utility Right Of Way |
| ROOF | Tile |
| TITLE | Fee Simple |
| BROKER | Royal LePage Benchmark |
| ROOMS | DIMENSIONS (m) | LEVEL |
|---|---|---|
| 4pc Bathroom | 5`0" x 13`9" | Basement |
| Other | 10`2" x 6`6" | Basement |
| Bedroom | 10`5" x 13`3" | Basement |
| Game Room | 31`0" x 22`7" | Basement |
| Storage | 20`8" x 12`0" | Basement |
| 2pc Bathroom | 6`1" x 5`3" | Main |
| 4pc Ensuite bath | 6`0" x 12`10" | Main |
| Dining Room | 11`8" x 12`11" | Main |
| Foyer | 8`6" x 10`10" | Main |
| Kitchen | 17`10" x 15`4" | Main |
| Living Room | 17`5" x 14`10" | Main |
| Bedroom - Primary | 11`8" x 22`7" | Main |

