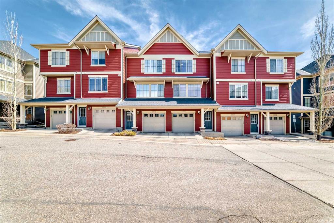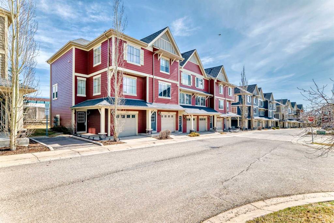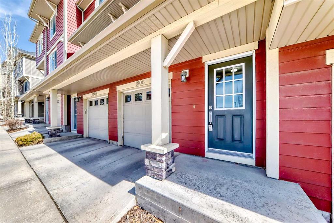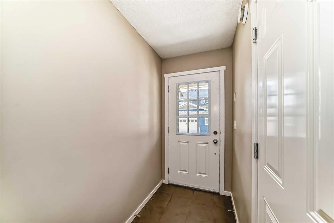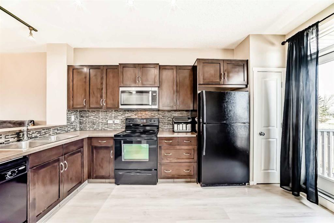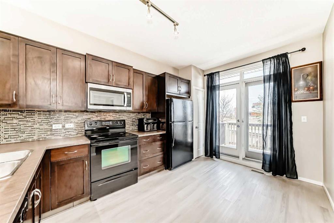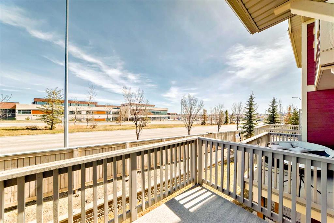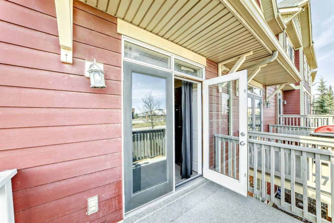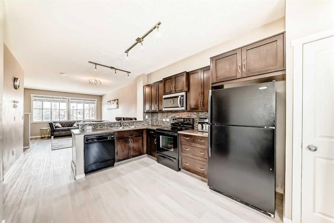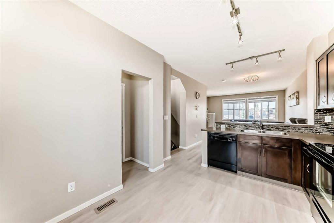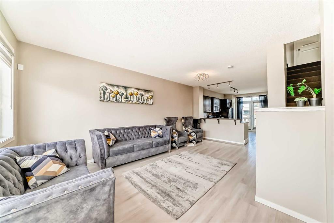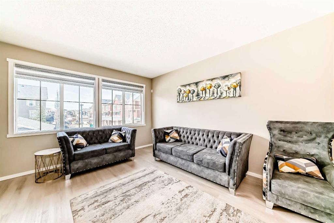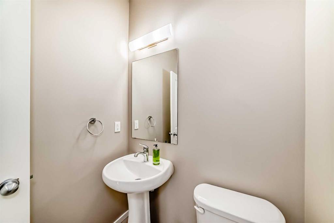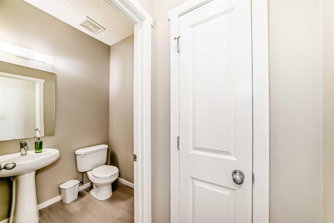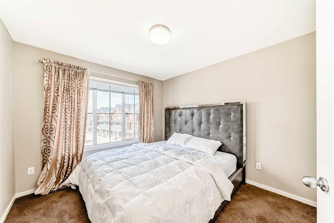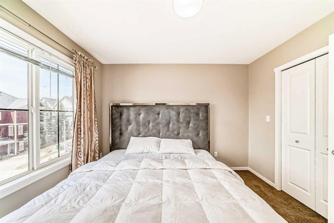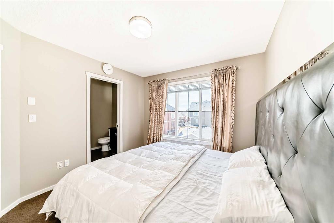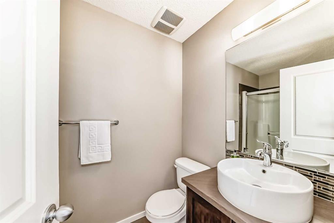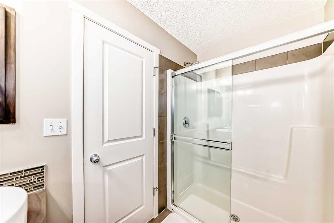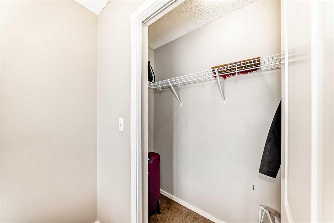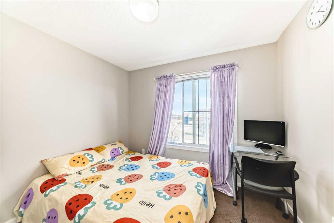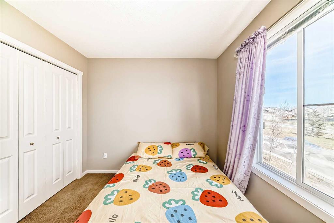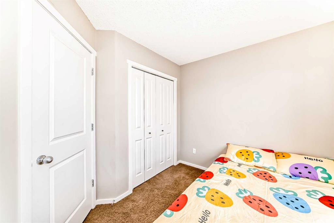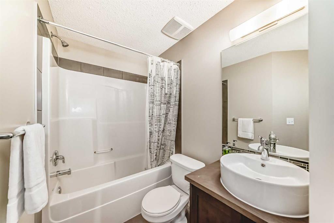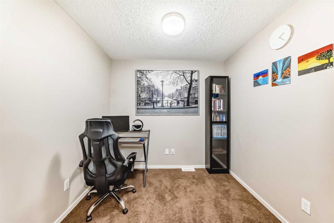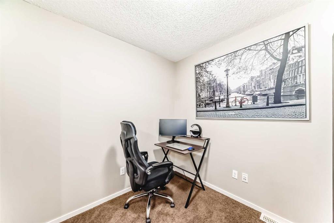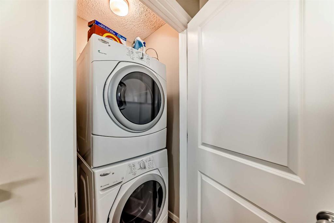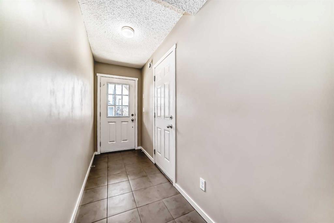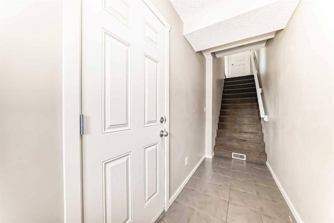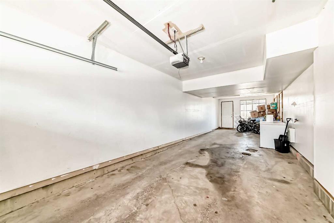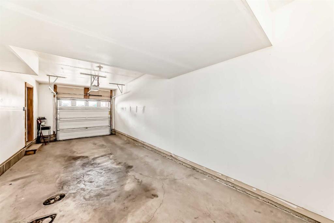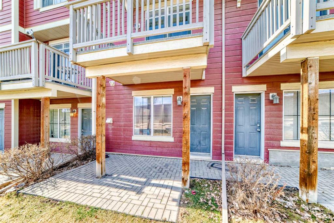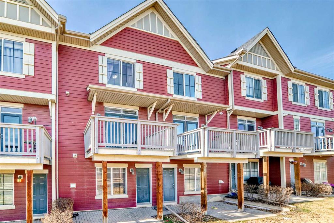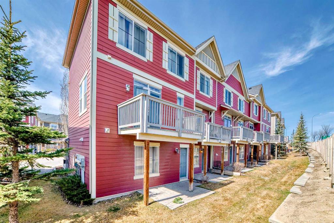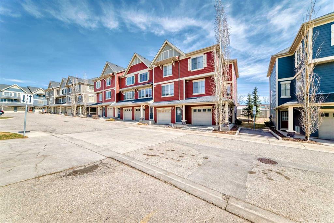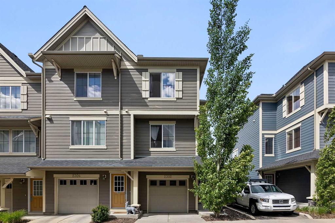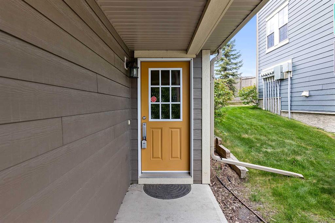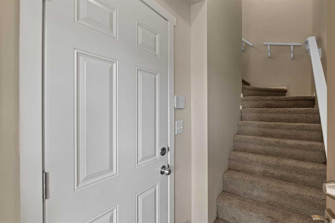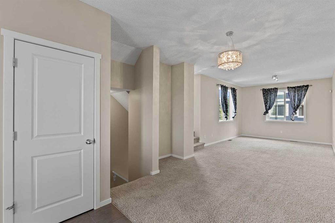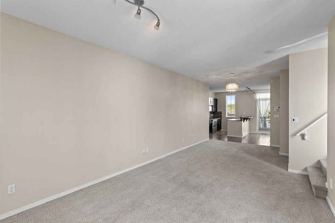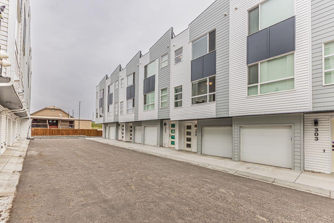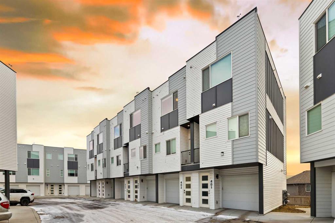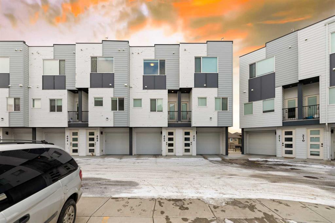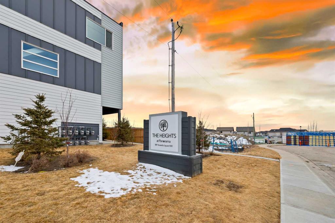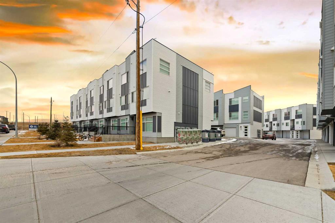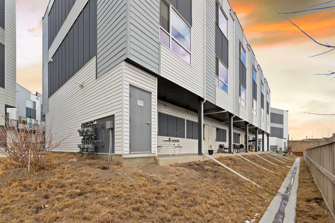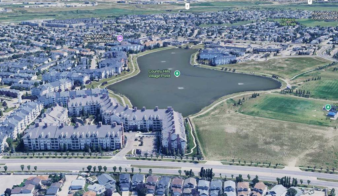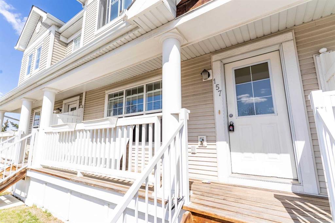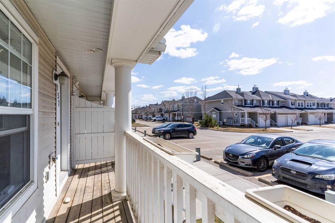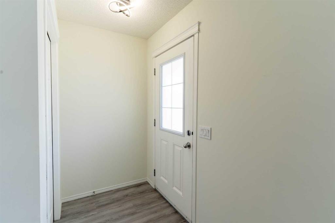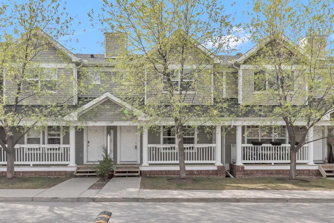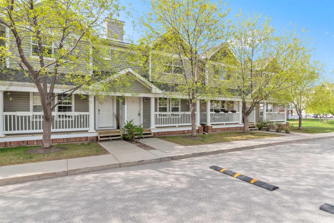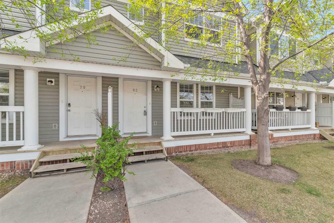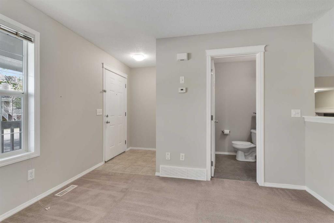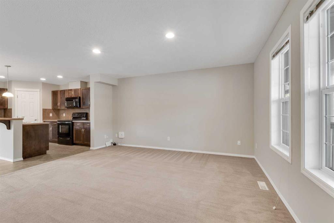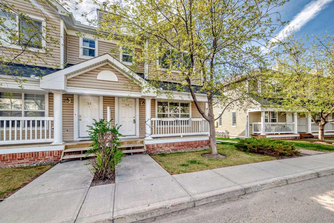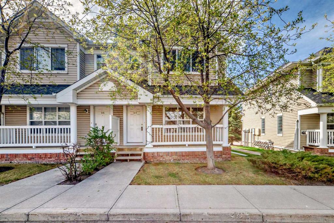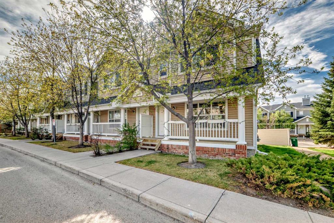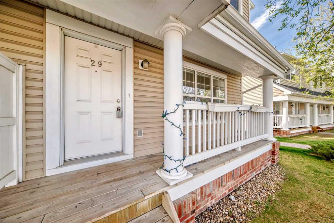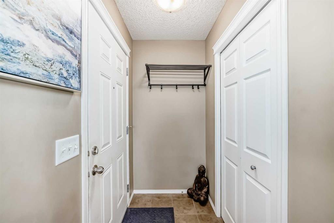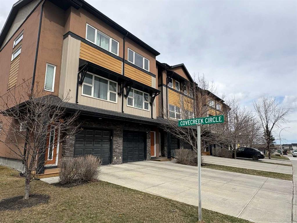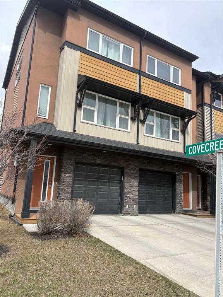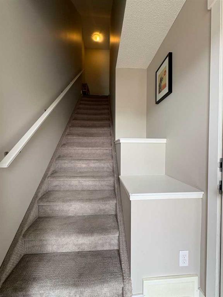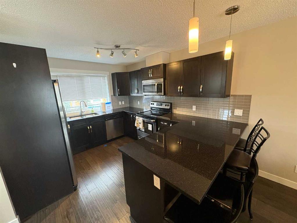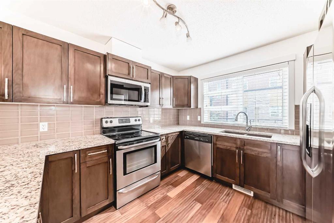1806, 125 Panatella Way NW
Calgary T3K 0R9
MLS® Number: A2212084
$ 429,950
2
BEDROOMS
2 + 1
BATHROOMS
1,359
SQUARE FEET
2009
YEAR BUILT
Welcome to this GEM in gorgeous, Panorama Hills. This stunning 3-Storey townhouse features 2 bedrooms and 2.5 bathrooms & den/office space in the prestigious community of North West Calgary. Making it ideal for young families, first-time home buyers, or busy professionals - this home is close to all amenities, within walking distance of North Trail High School, the VIVO recreation center, playgrounds, various entertainment amenities, retail commercial and public transportation/ transit. Upon entry into the unit, you're greeted with an entrance/hallway that leads upstairs to the main level, while a side door leads to the double tandem heated garage with convenient access to a backyard/ private green space. Step inside the second floor and be amazed by the open concept with luxury vinyl plank flooring and a high 9’ ceiling which makes the most of the space with large windows, covering the home in natural sunlight. The spacious living room and dining areas are perfect for relaxation and entertainment, with the east-facing balcony an excellent spot for morning coffee or evening barbecues. Upstairs, you will find the primary bedroom, with a walk-in closet, a 3-piece ensuite bathroom with plenty of storage for all your things, along with laundry. The third level also features a generous-sized second bedroom, a 4-piece bathroom, and a flex room that can be used as additional office, bedroom, or even playroom. There is also tons of visitor parking in the complex, the closest being right across the unit. With quick access to Stoney Trail, Deerfoot Trail, and the Airport, this location can not be missed. This unit backs onto Harvest Hills Dr, so no neighbors behind offering complete privacy. Recent upgrades include new blinds, luxury vinyl plank flooring in July 2022 and the microwave in 2023. Some lightning fixtures have also been upgraded. This move-in-ready home provides maintenance-free living with low condo fees, making it a perfect fit for investors or first-time buyers. Don't miss your chance to own this gorgeous find in Panorama Hills- schedule your private showing today!
| COMMUNITY | Panorama Hills |
| PROPERTY TYPE | Row/Townhouse |
| BUILDING TYPE | Five Plus |
| STYLE | 3 Storey |
| YEAR BUILT | 2009 |
| SQUARE FOOTAGE | 1,359 |
| BEDROOMS | 2 |
| BATHROOMS | 3.00 |
| BASEMENT | None |
| AMENITIES | |
| APPLIANCES | Dishwasher, Electric Stove, Microwave, Refrigerator, Washer/Dryer Stacked, Window Coverings |
| COOLING | None |
| FIREPLACE | N/A |
| FLOORING | Carpet, Ceramic Tile, Vinyl Plank |
| HEATING | Forced Air |
| LAUNDRY | In Unit |
| LOT FEATURES | Interior Lot, Lawn, Low Maintenance Landscape, No Neighbours Behind, Rectangular Lot, See Remarks |
| PARKING | Double Garage Attached |
| RESTRICTIONS | None Known, See Remarks |
| ROOF | Asphalt Shingle |
| TITLE | Fee Simple |
| BROKER | Beeline Realty |
| ROOMS | DIMENSIONS (m) | LEVEL |
|---|---|---|
| Entrance | 12`3" x 4`1" | Lower |
| Living Room | 12`3" x 15`4" | Main |
| Dining Room | 8`0" x 10`11" | Main |
| Kitchen | 14`9" x 9`11" | Main |
| 2pc Bathroom | 5`1" x 5`1" | Main |
| Bedroom - Primary | 10`0" x 11`0" | Second |
| Bedroom | 10`1" x 9`3" | Second |
| Den | 7`9" x 8`5" | Second |
| Laundry | 3`6" x 3`7" | Second |
| 4pc Bathroom | 4`11" x 7`11" | Upper |
| 3pc Ensuite bath | 4`11" x 8`6" | Upper |

