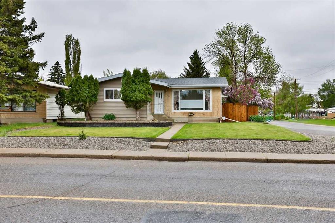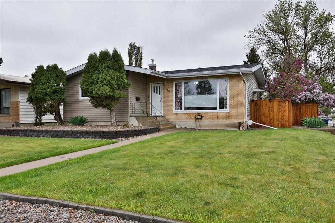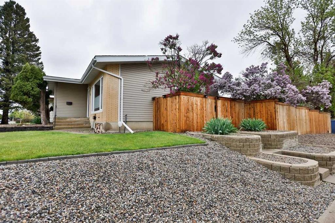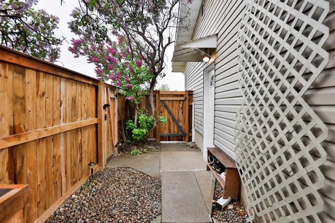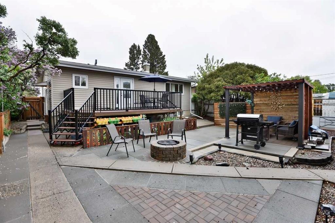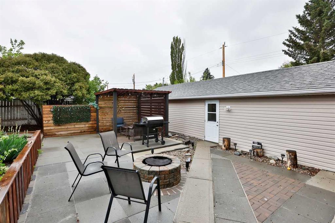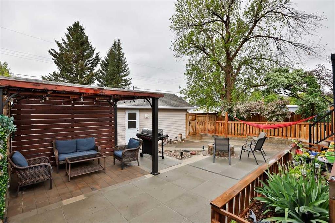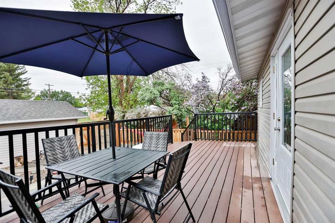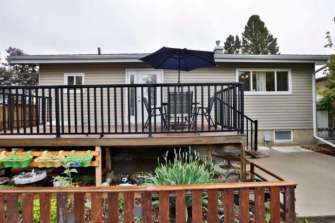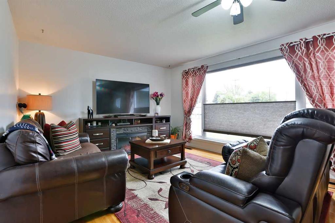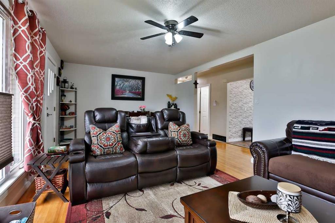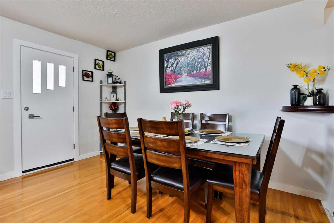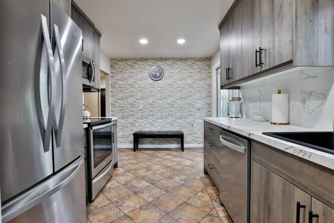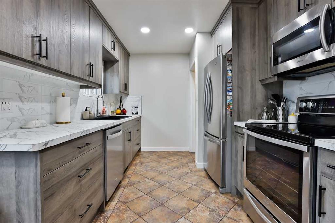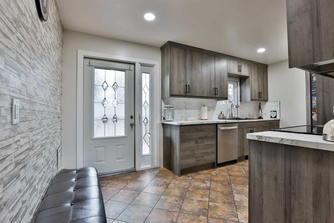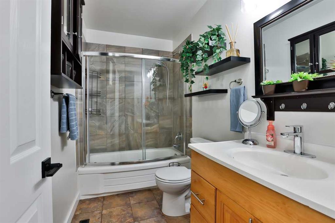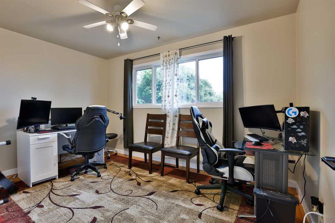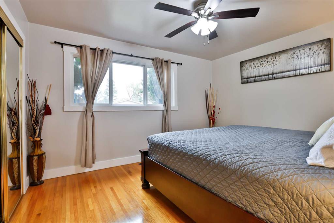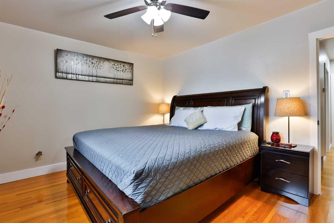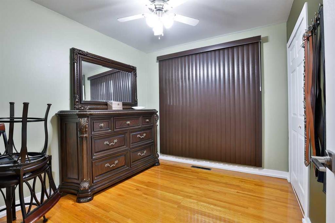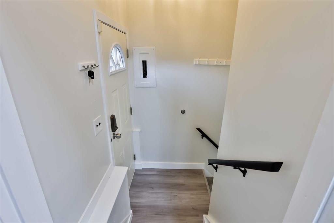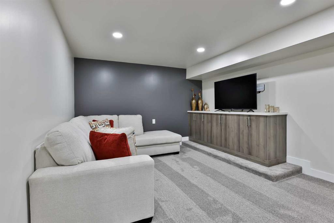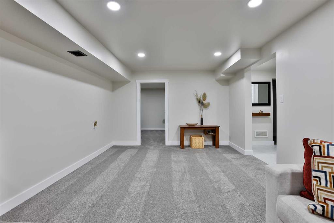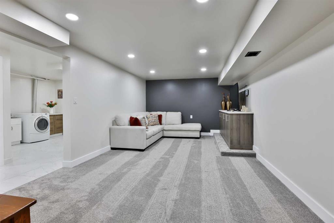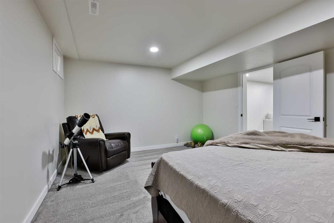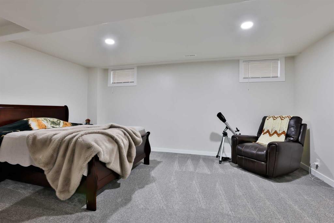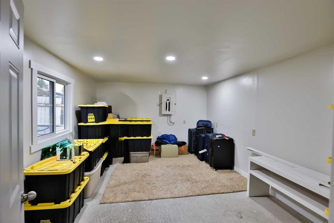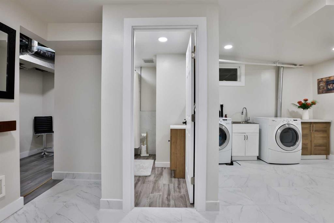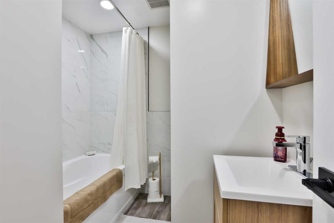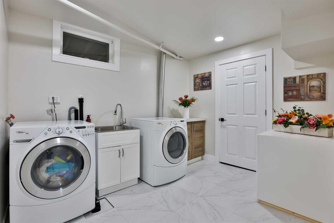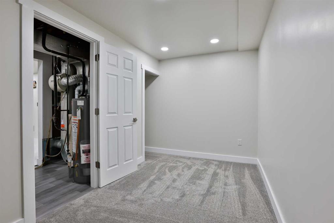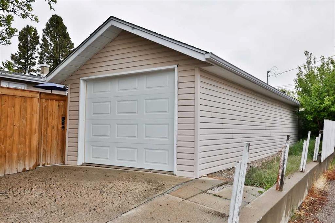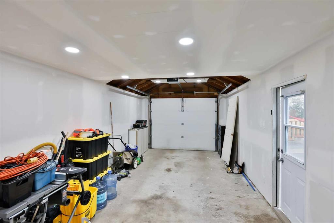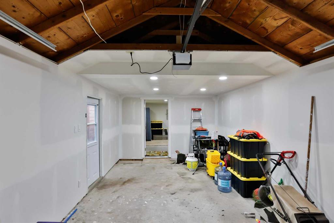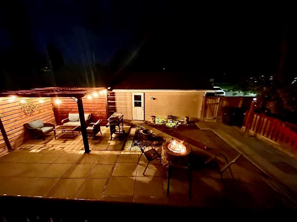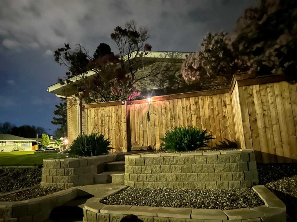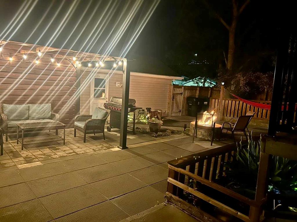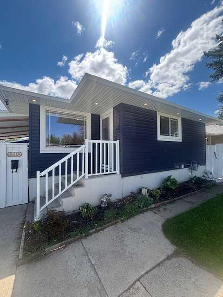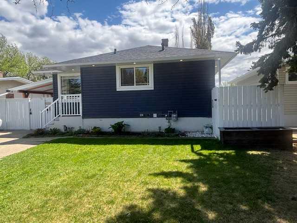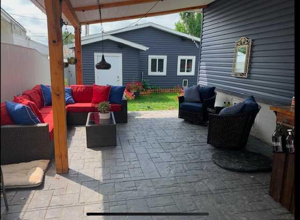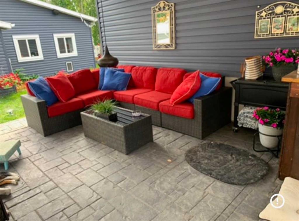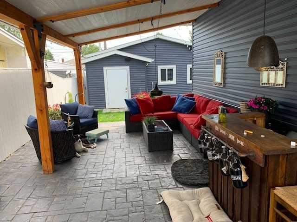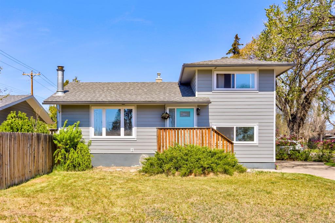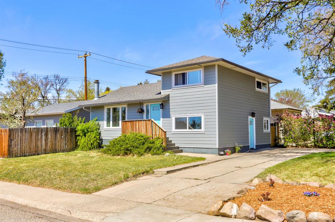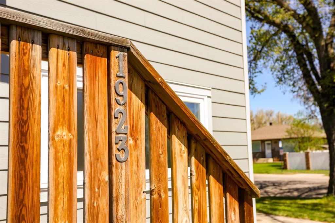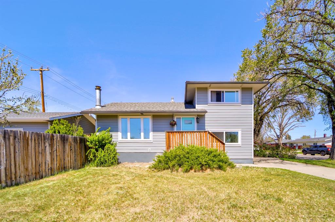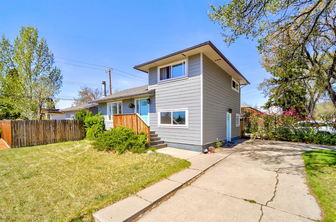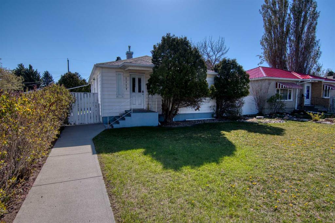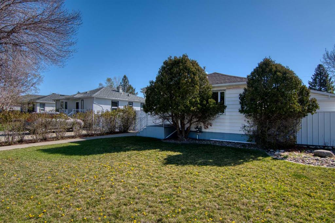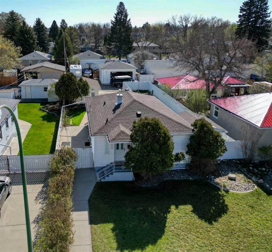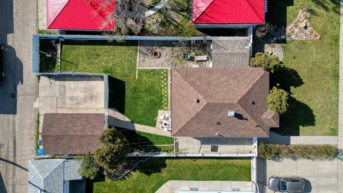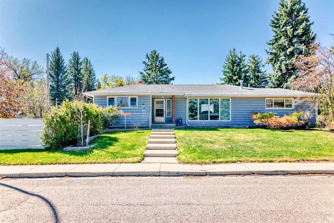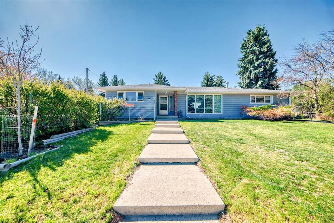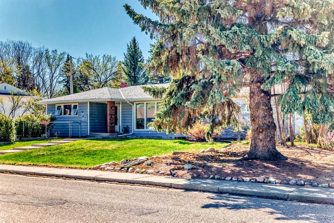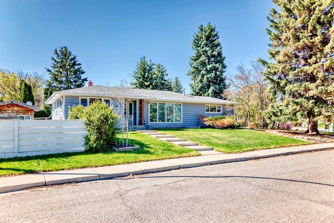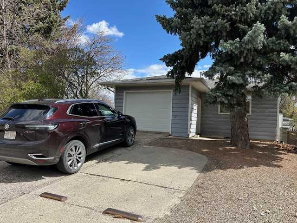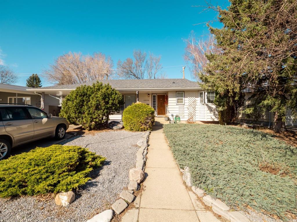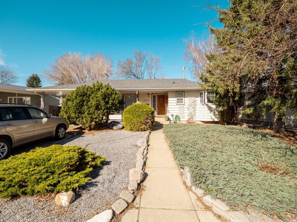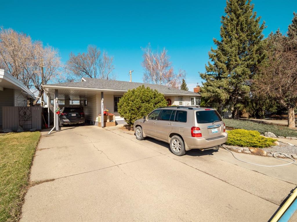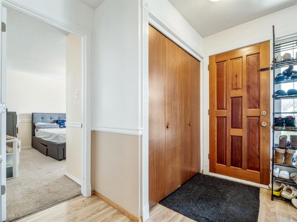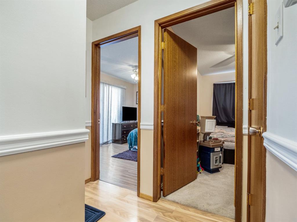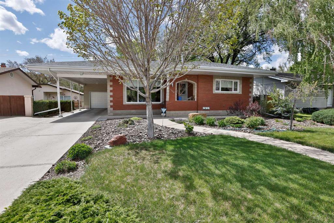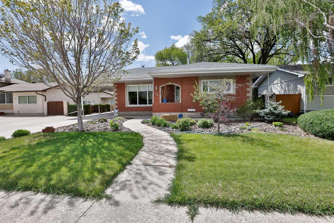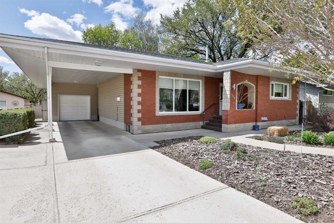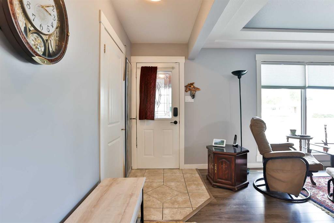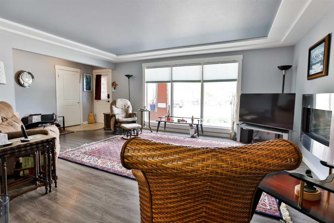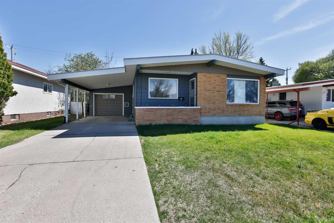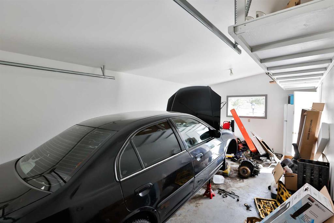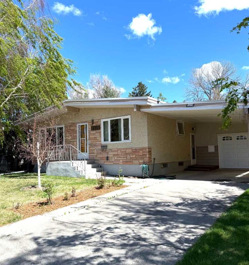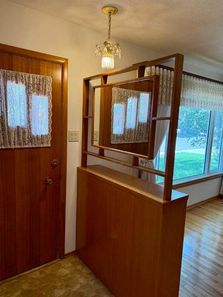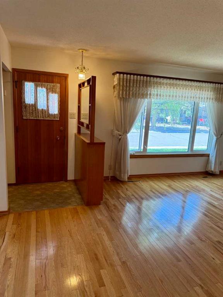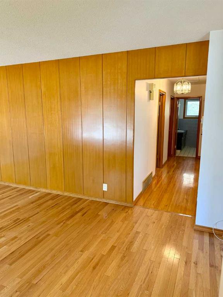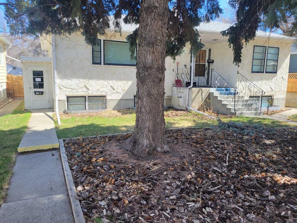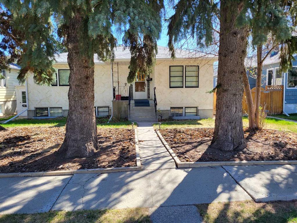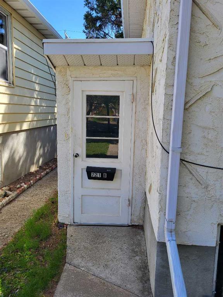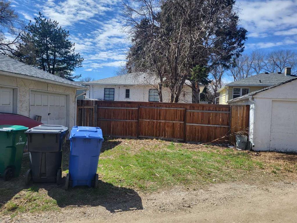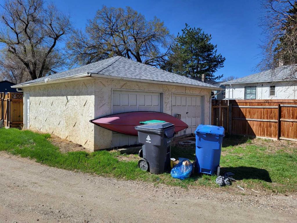1802 16 Avenue S
Lethbridge T1K 0Z2
MLS® Number: A2222261
$ 449,900
5
BEDROOMS
2 + 0
BATHROOMS
1,061
SQUARE FEET
1959
YEAR BUILT
Welcome to this beautifully upgraded home in the heart of Agnes Davidson—one of Lethbridge’s most desirable neighborhoods! Boasting 5 bedrooms and 2 full bathrooms, this home offers the perfect blend of comfort, style, and functionality. The main floor features a stunning new kitchen with soft-close cabinetry and newer appliances, along with three spacious bedrooms—ideal for families of all sizes. The fully renovated basement is a standout, offering two additional bedrooms, a stylish full bathroom, a cozy family room for movie nights, and a bright, spacious laundry area. Outside, you'll love the low-maintenance, beautifully landscaped yard complete with underground sprinklers, a lovely deck, a firepit, and a gazebo—perfect for summer entertaining. The detached garage is newly roofed and has been upgraded to include a one-car space plus a bonus room, ideal for a man cave, workshop, or creative studio. Major mechanical updates include a 2-year-old furnace motherboard, a 2-year-old hot water tank, and a 10-year-old house roof—ensuring peace of mind for years to come. This move-in-ready gem is a rare find in an established, family-friendly community!
| COMMUNITY | Agnes Davidson |
| PROPERTY TYPE | Detached |
| BUILDING TYPE | House |
| STYLE | Bungalow |
| YEAR BUILT | 1959 |
| SQUARE FOOTAGE | 1,061 |
| BEDROOMS | 5 |
| BATHROOMS | 2.00 |
| BASEMENT | Finished, Full |
| AMENITIES | |
| APPLIANCES | Dishwasher, Microwave, Refrigerator, Stove(s), Washer/Dryer |
| COOLING | Central Air |
| FIREPLACE | N/A |
| FLOORING | Carpet, Hardwood, Tile |
| HEATING | Forced Air |
| LAUNDRY | In Basement, Laundry Room |
| LOT FEATURES | Corner Lot, Gazebo, Landscaped, Lawn, Private |
| PARKING | Single Garage Detached |
| RESTRICTIONS | None Known |
| ROOF | Asphalt Shingle |
| TITLE | Fee Simple |
| BROKER | Initia Real Estate |
| ROOMS | DIMENSIONS (m) | LEVEL |
|---|---|---|
| Laundry | 8`5" x 10`5" | Lower |
| 4pc Bathroom | 7`4" x 7`0" | Lower |
| Bedroom | 13`7" x 12`6" | Lower |
| Bedroom | 16`10" x 12`6" | Lower |
| Family Room | 11`9" x 21`0" | Lower |
| Dining Room | 12`5" x 6`11" | Main |
| Living Room | 12`5" x 14`10" | Main |
| Kitchen | 8`9" x 16`2" | Main |
| 4pc Bathroom | 8`10" x 4`11" | Main |
| Bedroom | 8`10" x 13`2" | Main |
| Bedroom | 8`11" x 9`8" | Main |
| Bedroom | 10`11" x 13`0" | Main |

