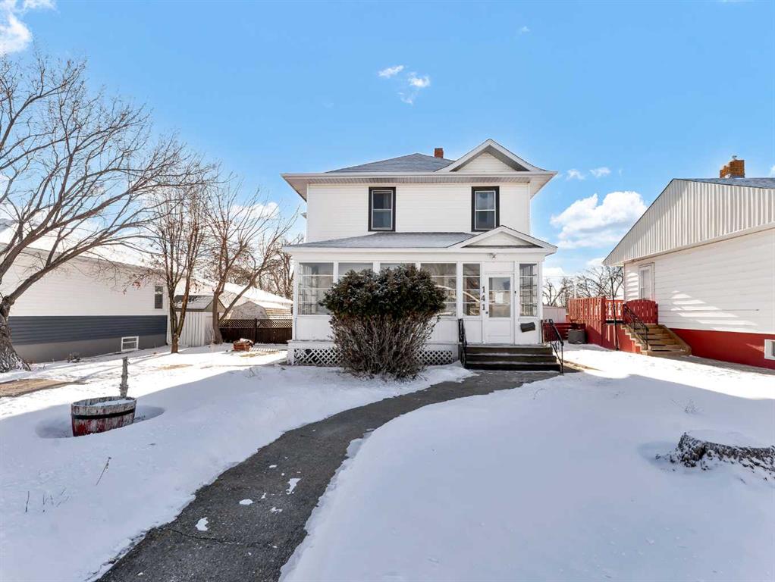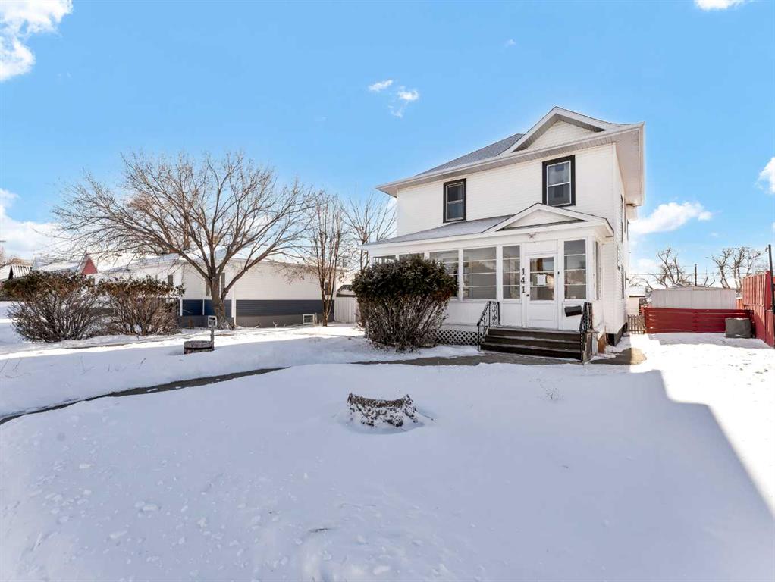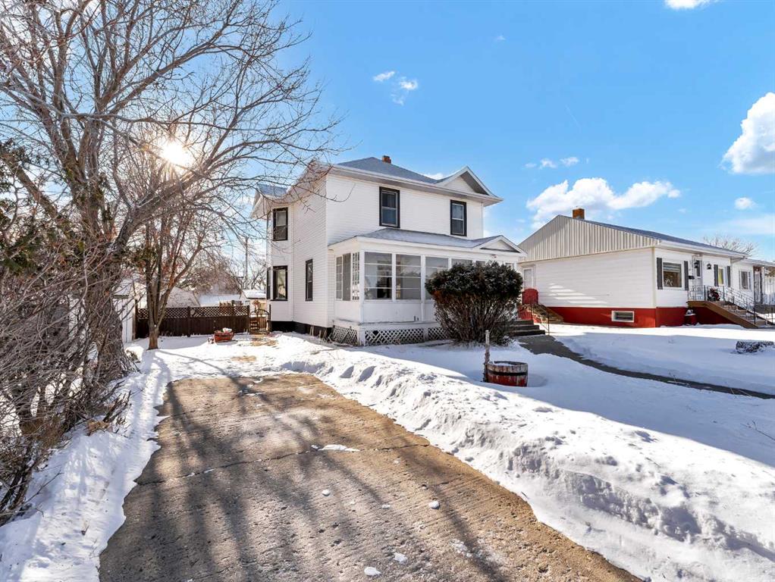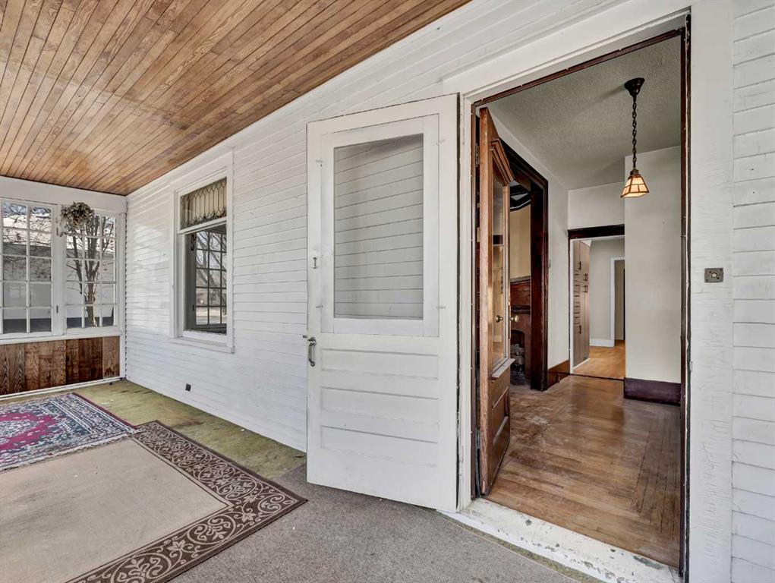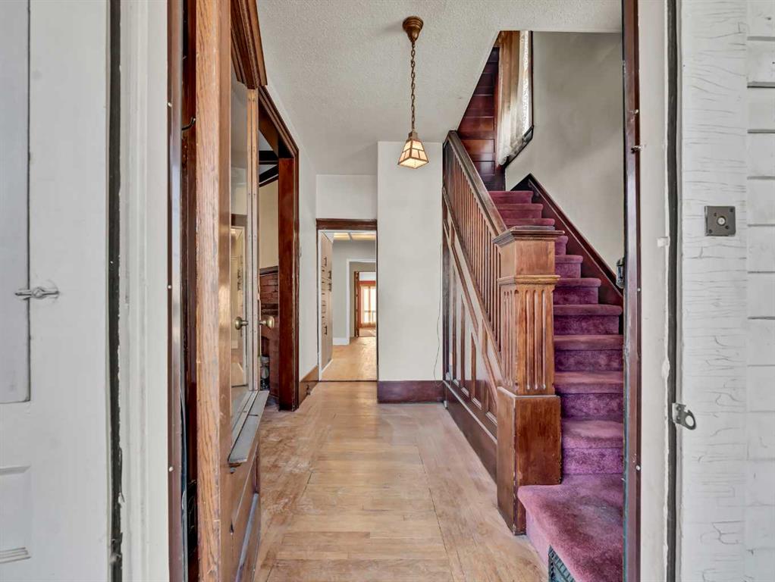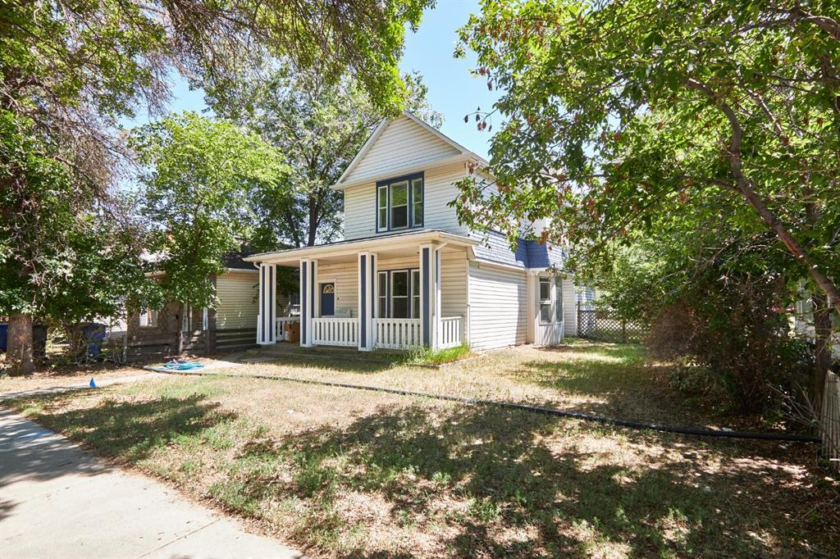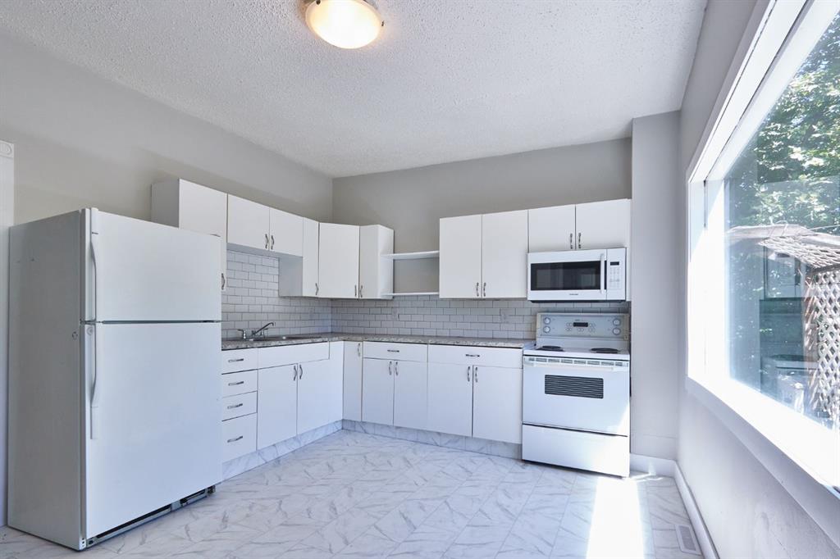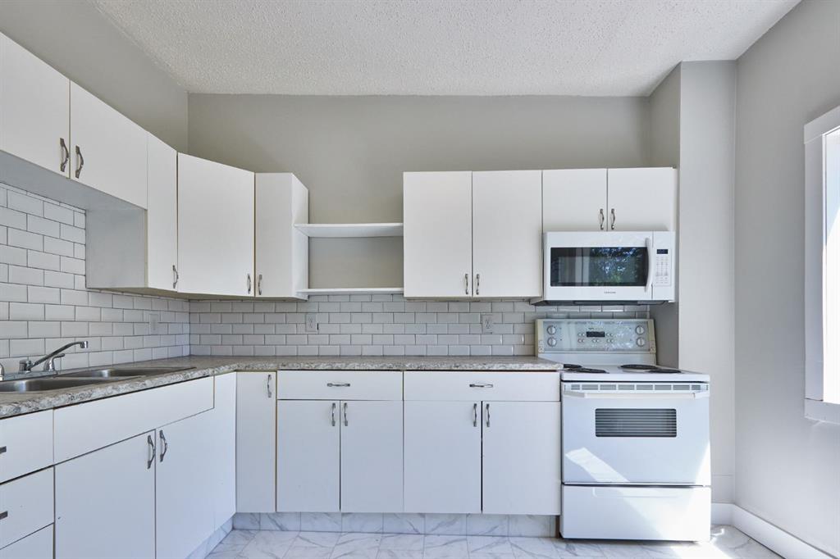18 Stone Crescent SE
Medicine Hat T1B 3K9
MLS® Number: A2193594
$ 313,888
4
BEDROOMS
1 + 1
BATHROOMS
1,397
SQUARE FEET
1982
YEAR BUILT
AFFORDABLE 4 BEDROOM HOME in a Great Southridge Location ! Situated close to schools , parks , and shopping , this stylish 1.5 Storey home has a lot to offer. Upon entering the home, the first thing that will attract you is the space and light created by the vaulted ceiling in the main living room. Moving forward, you find a nice sized dining area with NEW PATIO DOORS leading out to a large sturdy west facing deck. Adjacent to this is the compact kitchen, which leads to the MAIN FLOOR LAUNDRY and gives access to the ATTACHED SINGLE GARAGE. A full bathroom completes this level. Upstairs is host to 3 Bedrooms plus a full bathroom. The generously sized Primary Bedroom has double closets. The lower level consists of the 4th Bedroom , a spacious Family Room , and a rough in for a third bathroom! This home has been spruced up with FRESH PAINT and NEW FLOORING as well as a BRAND NEW HIGH EFFICIENCY FURNACE! The spacious yard is fully fenced with no neighbours directly behind you and has alley access too! The style and location of this home lend it huge potential for further updating. Move in now, then make it your own and build equity with your own personal touches. QUICK POSSESSION AVAILABLE!
| COMMUNITY | SE Southridge |
| PROPERTY TYPE | Detached |
| BUILDING TYPE | House |
| STYLE | 1 and Half Storey |
| YEAR BUILT | 1982 |
| SQUARE FOOTAGE | 1,397 |
| BEDROOMS | 4 |
| BATHROOMS | 2.00 |
| BASEMENT | Finished, Full |
| AMENITIES | |
| APPLIANCES | Other |
| COOLING | None |
| FIREPLACE | N/A |
| FLOORING | Vinyl Plank |
| HEATING | Forced Air |
| LAUNDRY | Laundry Room, Main Level |
| LOT FEATURES | Back Yard |
| PARKING | Concrete Driveway, Garage Faces Front, Single Garage Attached |
| RESTRICTIONS | None Known |
| ROOF | Asphalt Shingle |
| TITLE | Fee Simple |
| BROKER | RE/MAX MEDALTA REAL ESTATE |
| ROOMS | DIMENSIONS (m) | LEVEL |
|---|---|---|
| Family Room | 15`9" x 17`7" | Lower |
| Bedroom | 10`7" x 10`4" | Lower |
| Furnace/Utility Room | 14`5" x 14`1" | Lower |
| Living Room | 17`1" x 10`7" | Main |
| Dining Room | 17`5" x 8`6" | Main |
| Kitchen | 12`0" x 8`6" | Main |
| Laundry | 7`11" x 5`9" | Main |
| 2pc Bathroom | 5`5" x 6`1" | Main |
| Bedroom | 14`1" x 10`10" | Upper |
| Bedroom | 12`3" x 9`1" | Upper |
| Bedroom | 11`10" x 10`5" | Upper |
| 4pc Bathroom | 8`6" x 5`3" | Upper |




























