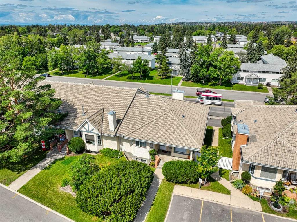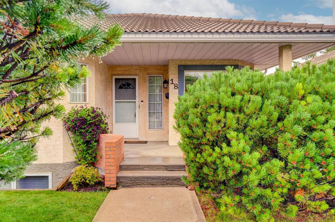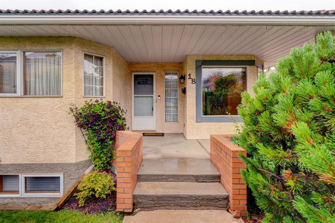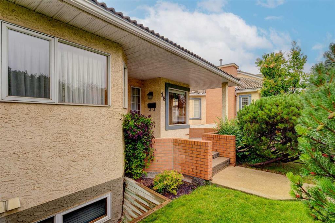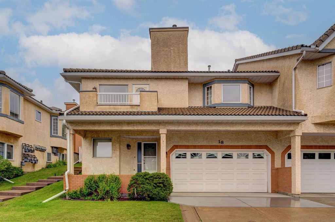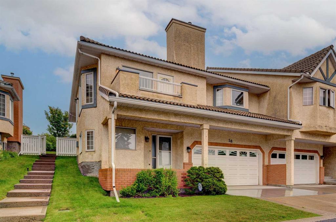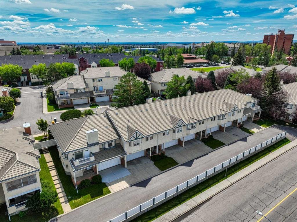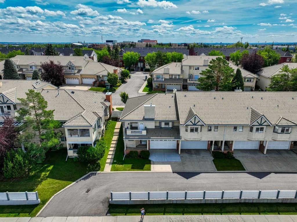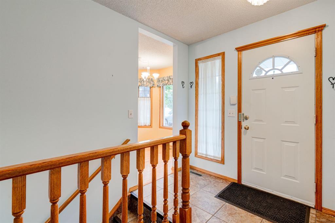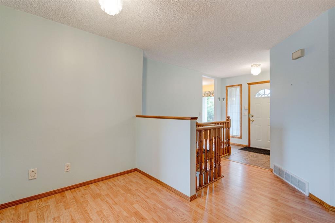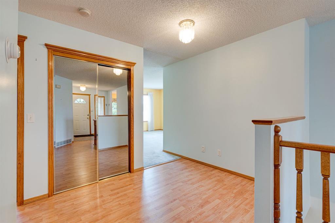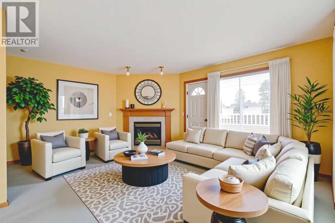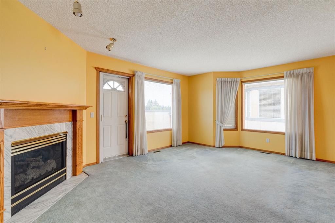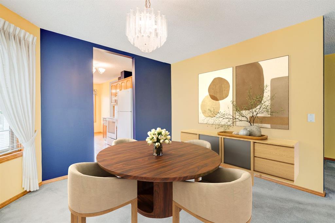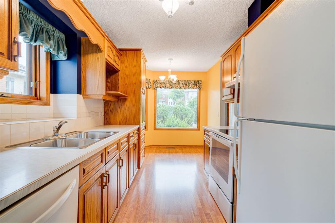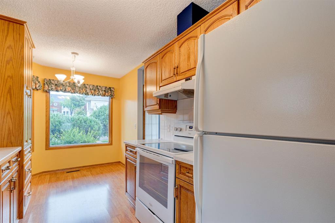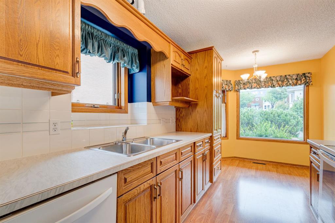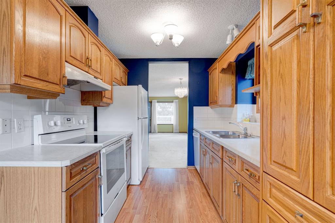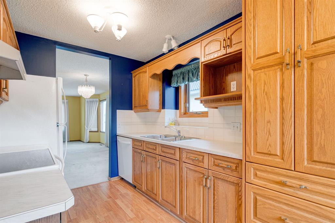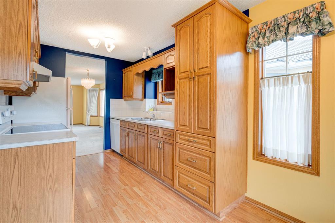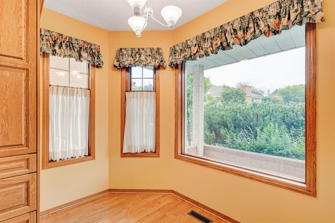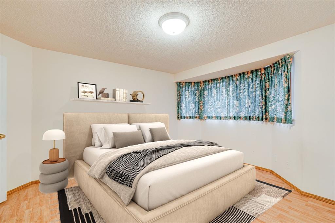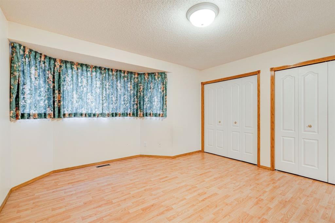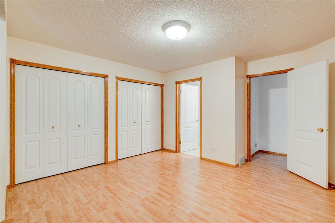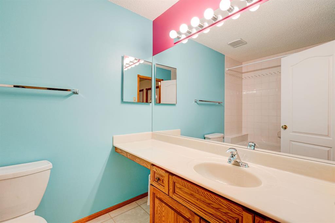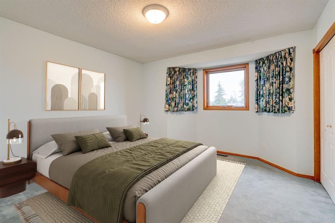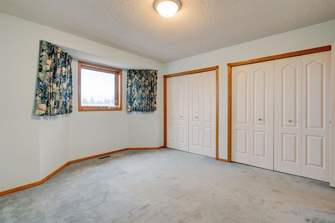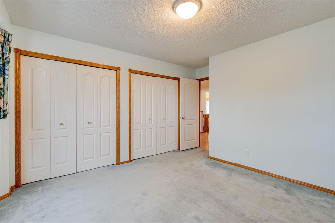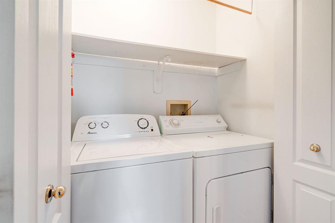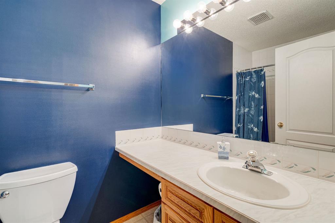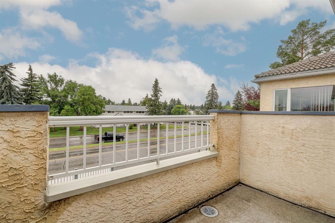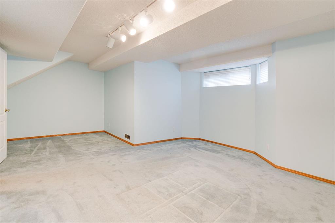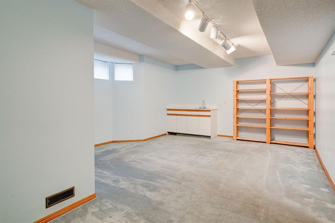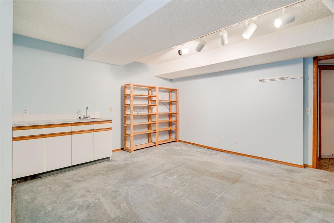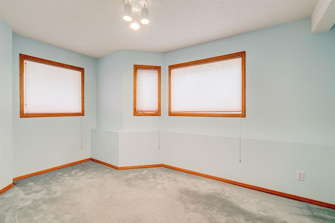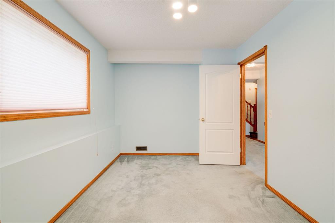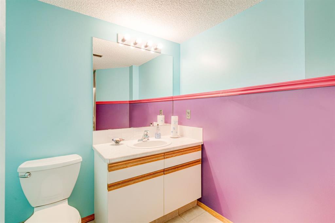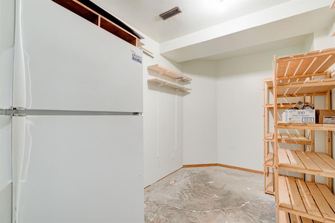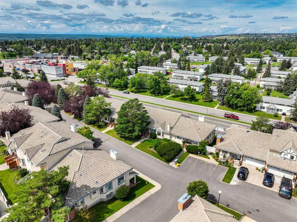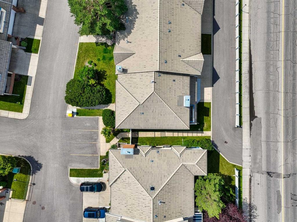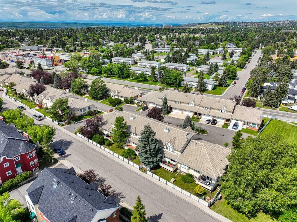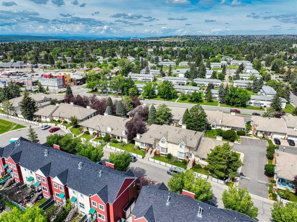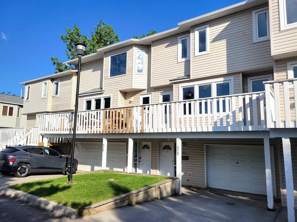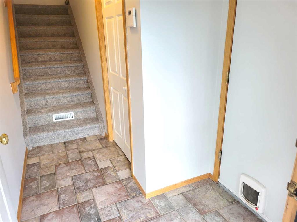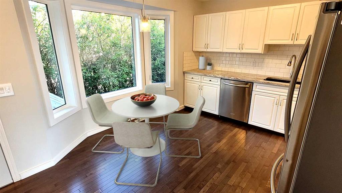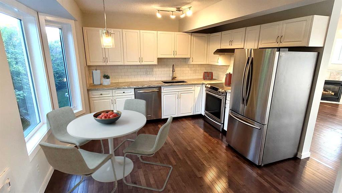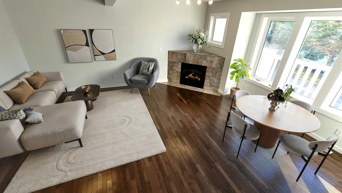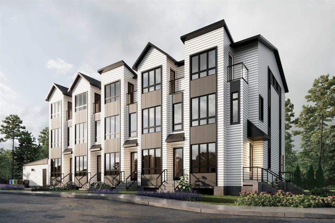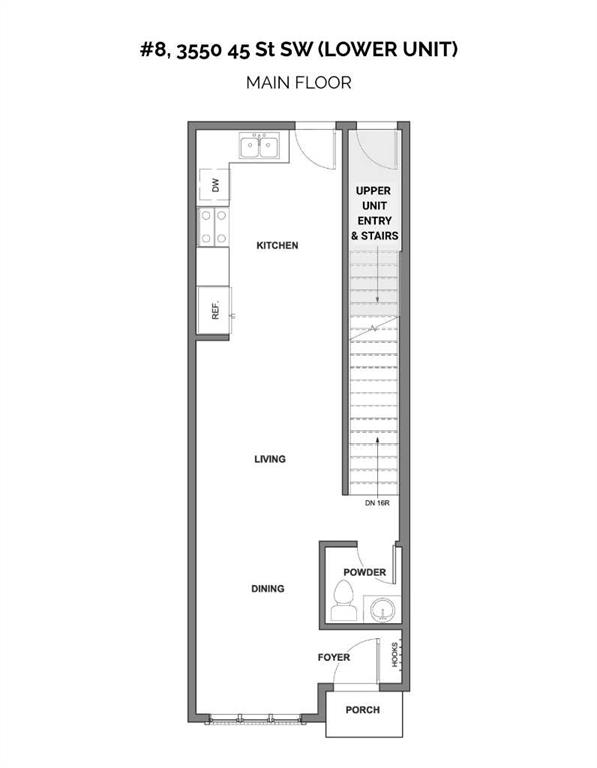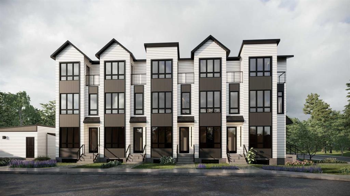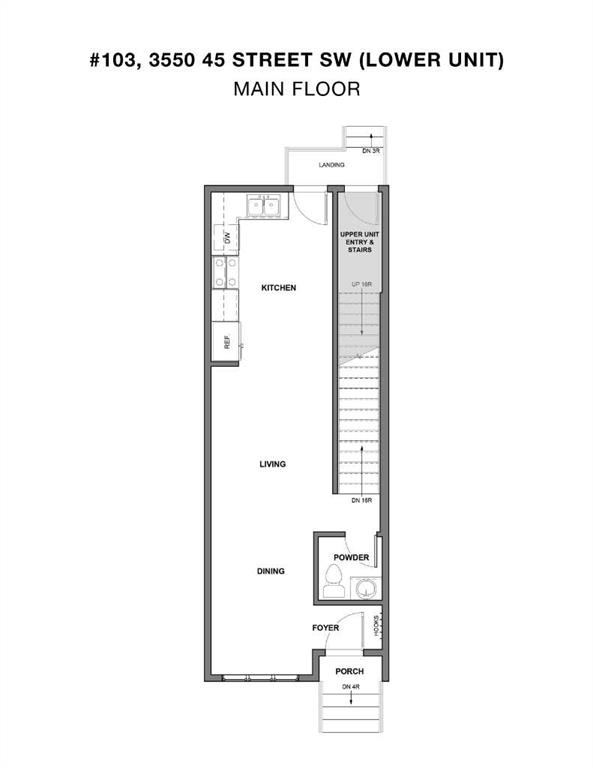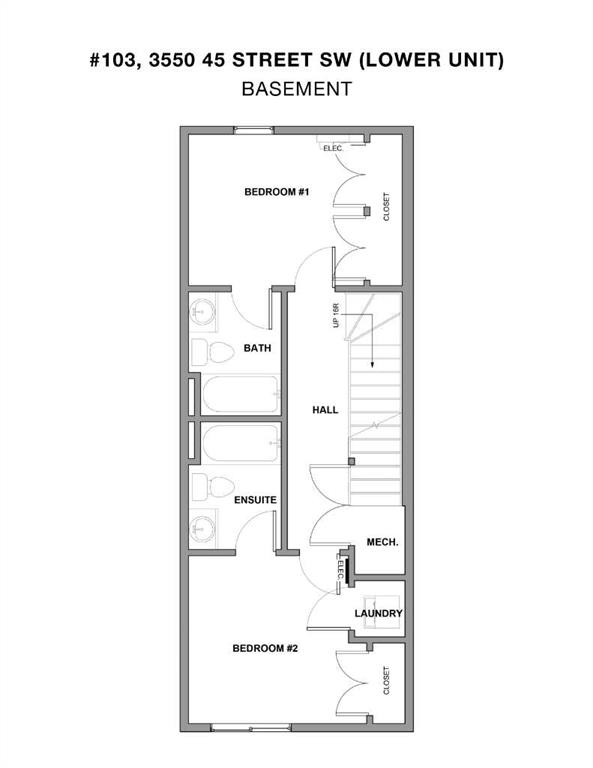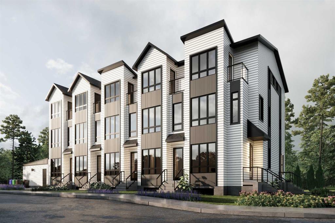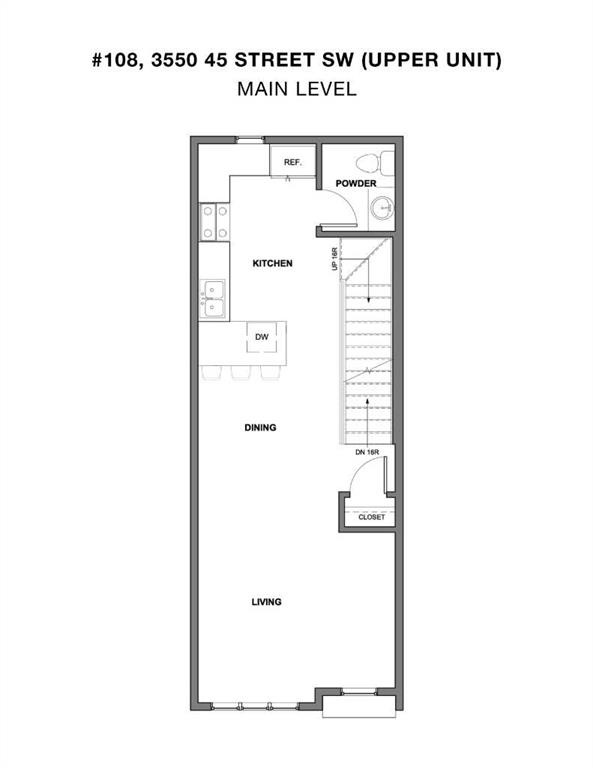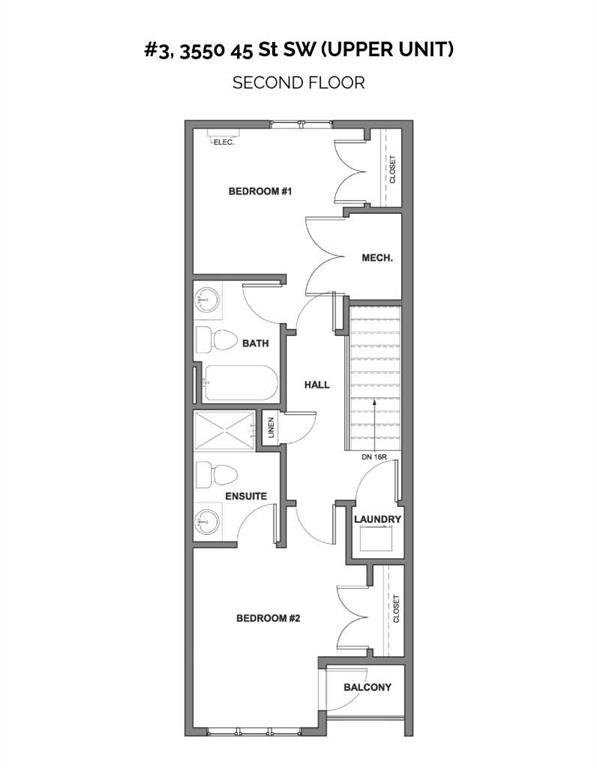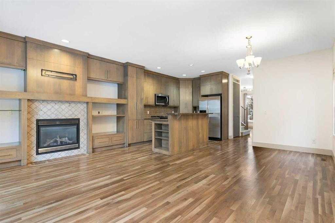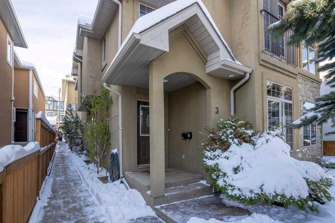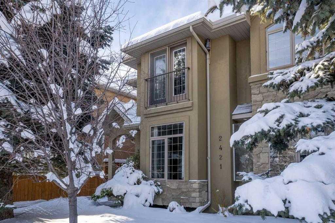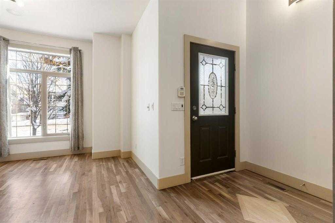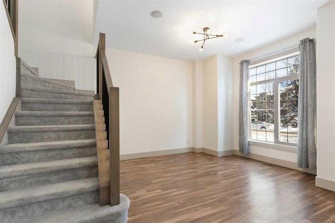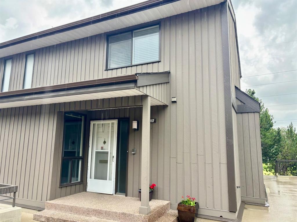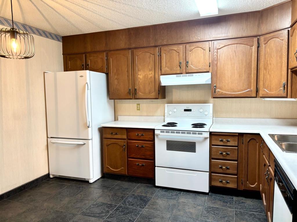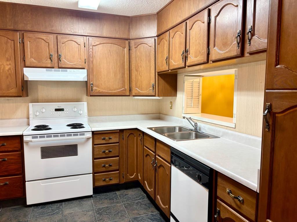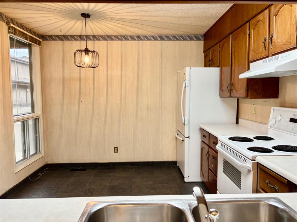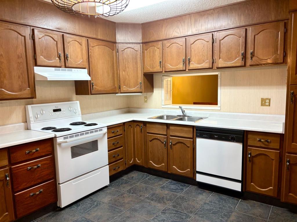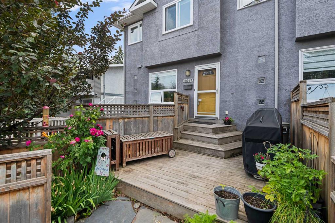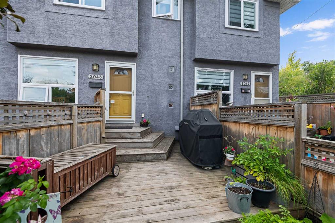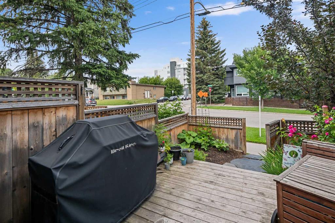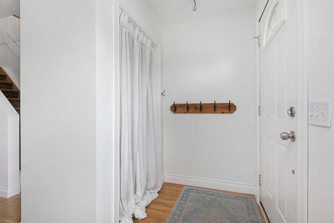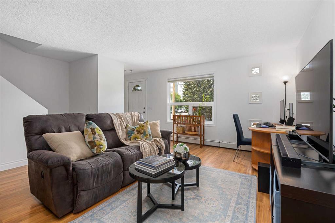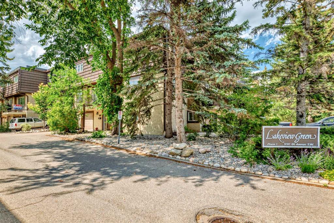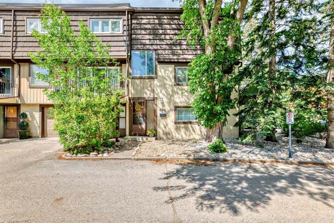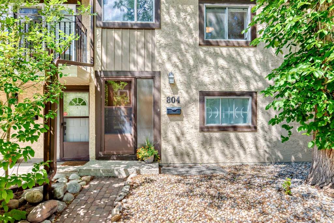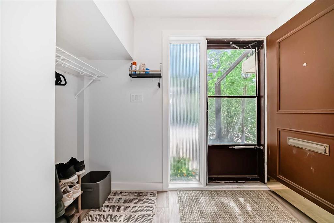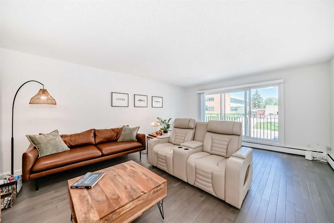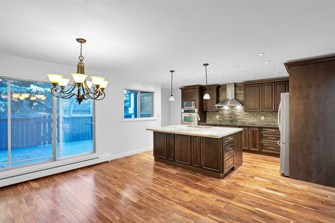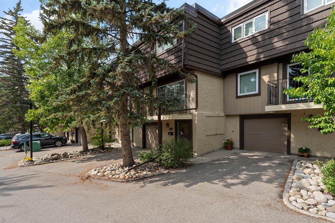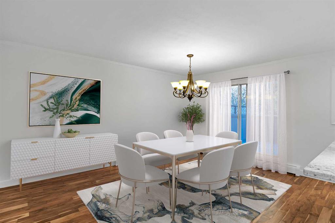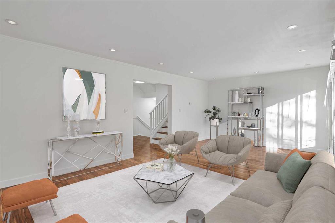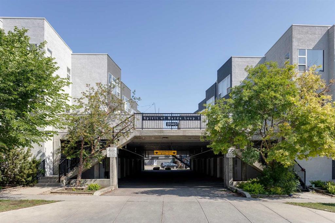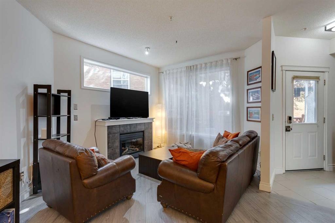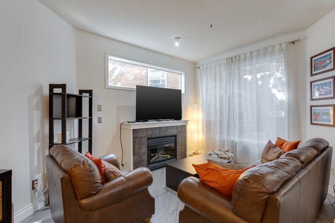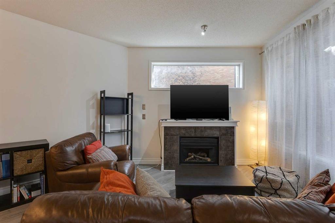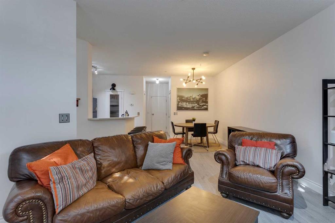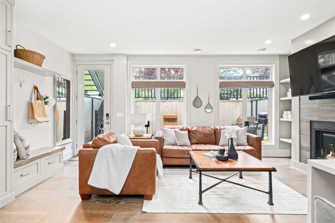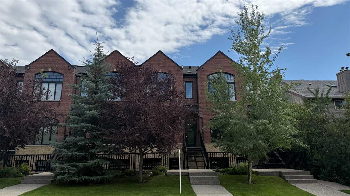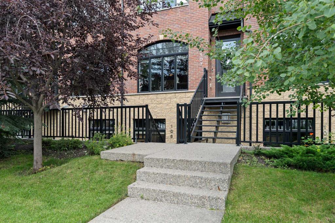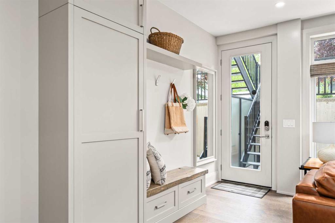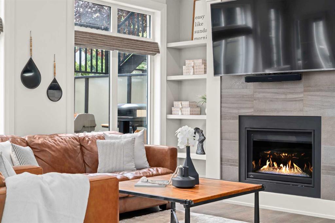18 Richelieu Court SW
Calgary T3E 7E9
MLS® Number: A2241126
$ 500,000
3
BEDROOMS
3 + 0
BATHROOMS
1992
YEAR BUILT
Welcome to this beautifully maintained bungalow-style end unit townhome, thoughtfully designed for comfort and ease of living in the quiet, well-established community of Lincoln Park. Perfectly suited for 40+ buyers, this home is located in a well-managed complex that offers a peaceful setting with flexible living options and mountain views. With over 2,200 sq ft of living space, including 1,314 sq ft on the main level, this home prioritizes accessibility and convenience. The bright, open-concept living and dining area is bathed in natural light, creating a warm and inviting atmosphere. The galley-style kitchen features classic oak cabinetry, updated appliances, and a functional layout with ample prep and storage space—all within easy reach. Two generously sized bedrooms are located on the main floor, including a spacious primary suite with a private ensuite, offering a retreat-like feel. A second full bathroom and main-level laundry add to the convenience, eliminating the need for stairs in daily living. The fully finished basement extends your options with a third bedroom, a large rec room complete with a wet bar, another full bathroom, and a spacious storage room with built-in shelving and an extra fridge—perfect for hosting guests or accommodating extended family. Additional highlights include an attached double garage for easy access, a charming covered front porch, a fully finished walk out basement and low-maintenance landscaping, allowing you to enjoy your home without the hassle of upkeep. The complex is ideally located just minutes from Mount Royal University, shopping, transit, and green spaces, ensuring all your needs are close at hand. Whether you're downsizing, investing, or seeking a low-maintenance lifestyle in a quiet, age-friendly community, this home offers the perfect blend of comfort, accessibility, and flexibility.
| COMMUNITY | Lincoln Park |
| PROPERTY TYPE | Row/Townhouse |
| BUILDING TYPE | Five Plus |
| STYLE | Bungalow |
| YEAR BUILT | 1992 |
| SQUARE FOOTAGE | 1,315 |
| BEDROOMS | 3 |
| BATHROOMS | 3.00 |
| BASEMENT | Finished, Full, Walk-Out To Grade |
| AMENITIES | |
| APPLIANCES | Dishwasher, Dryer, Electric Stove, Range Hood, Refrigerator, Washer, Water Softener, Window Coverings |
| COOLING | None |
| FIREPLACE | Gas |
| FLOORING | Carpet, Laminate |
| HEATING | Forced Air, Natural Gas |
| LAUNDRY | Main Level |
| LOT FEATURES | Landscaped, Street Lighting |
| PARKING | Double Garage Attached |
| RESTRICTIONS | None Known |
| ROOF | Clay Tile |
| TITLE | Fee Simple |
| BROKER | CIR Realty |
| ROOMS | DIMENSIONS (m) | LEVEL |
|---|---|---|
| 3pc Bathroom | 6`4" x 10`11" | Basement |
| Bedroom | 8`9" x 14`6" | Basement |
| Game Room | 22`11" x 15`6" | Basement |
| Storage | 7`4" x 14`11" | Basement |
| 4pc Bathroom | 4`11" x 8`7" | Main |
| 4pc Ensuite bath | 9`3" x 5`10" | Main |
| Bedroom | 12`2" x 15`4" | Main |
| Breakfast Nook | 8`0" x 7`5" | Main |
| Dining Room | 11`2" x 9`8" | Main |
| Kitchen | 8`0" x 8`0" | Main |
| Living Room | 18`5" x 15`9" | Main |
| Bedroom - Primary | 13`5" x 15`9" | Main |

