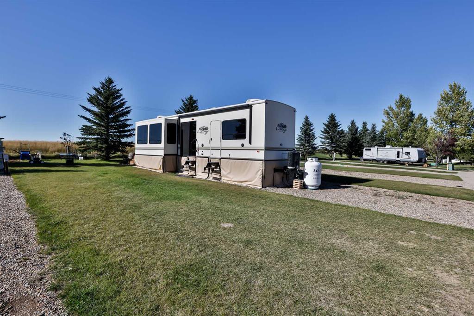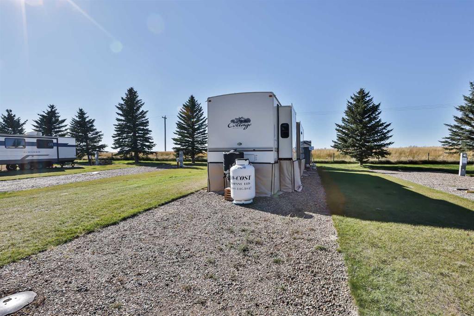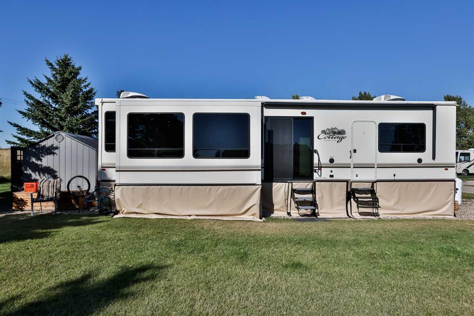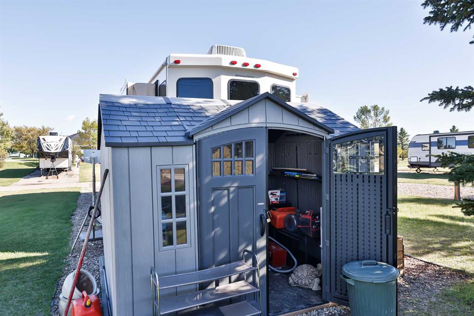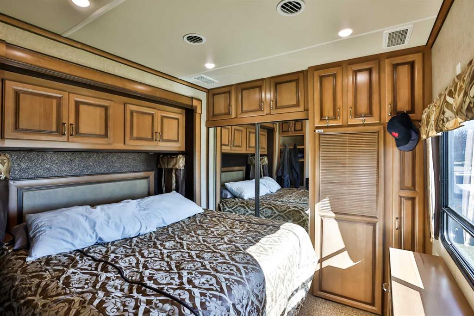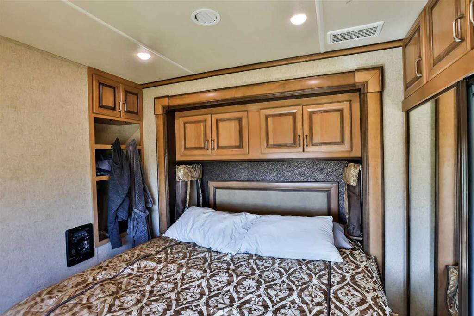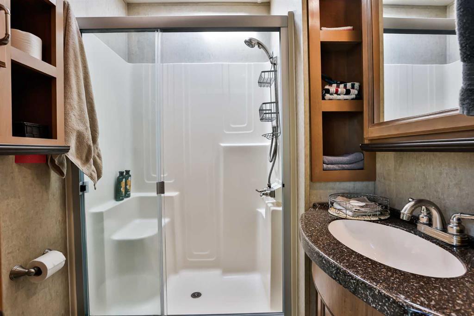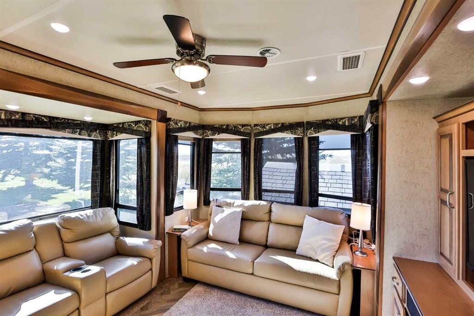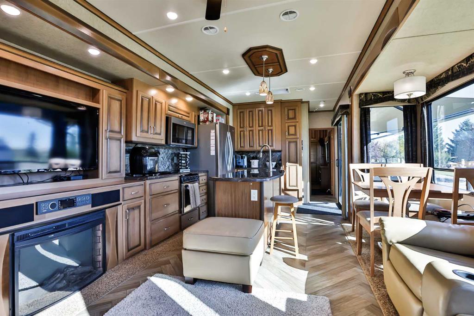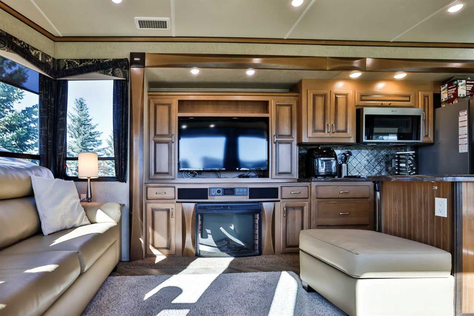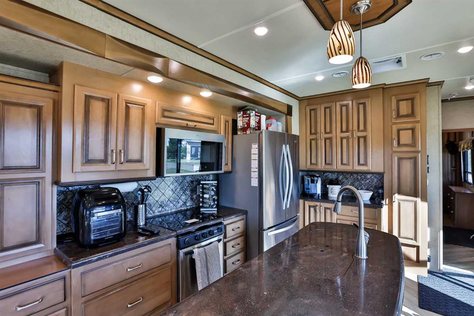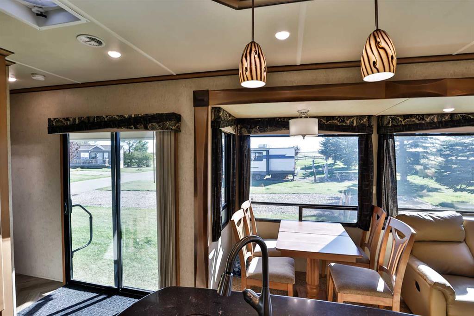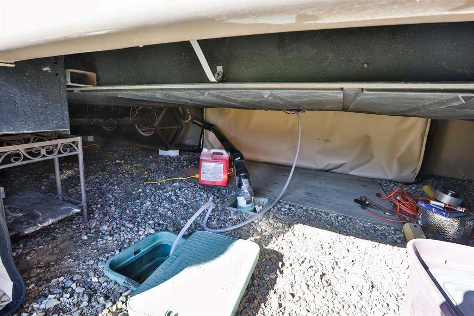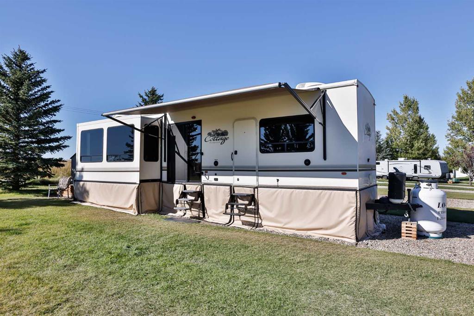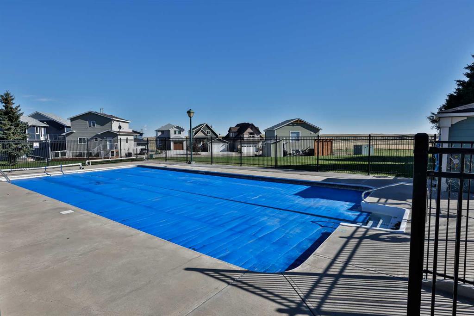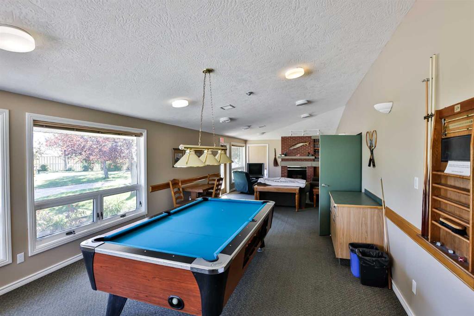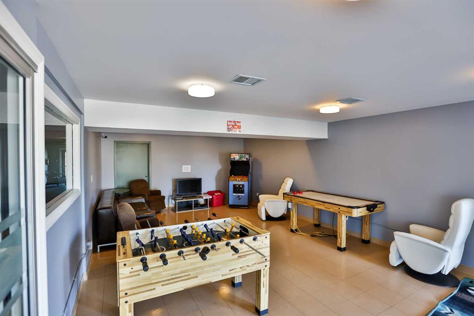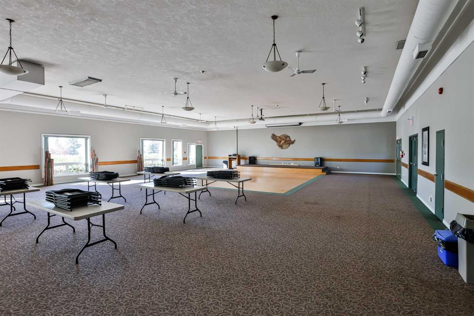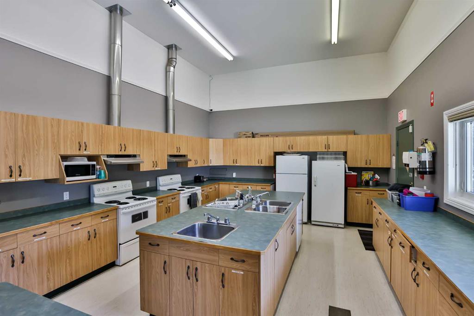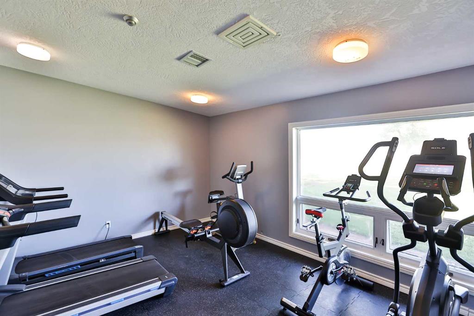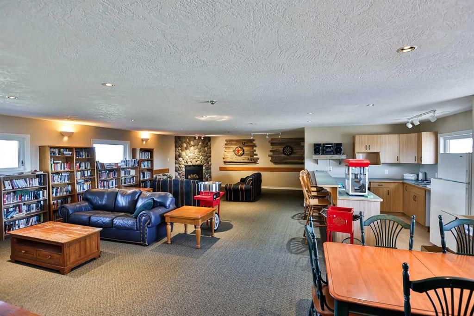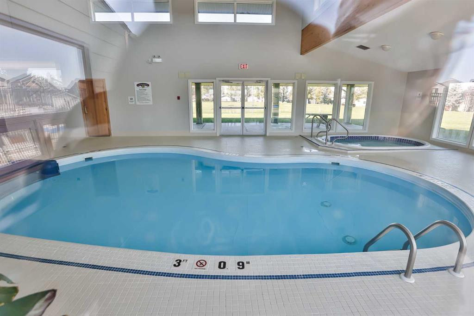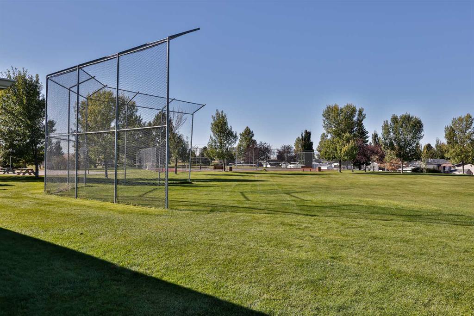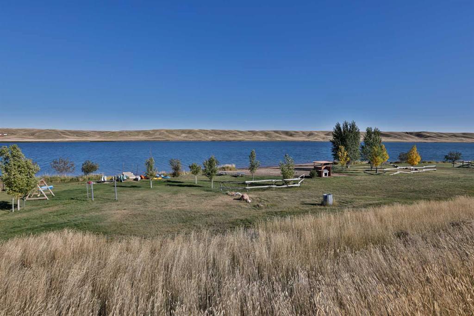

18 King Fisher Lane
Rural Vulcan County
Update on 2023-07-04 10:05:04 AM
$ 199,900
1
BEDROOMS
1 + 0
BATHROOMS
425
SQUARE FEET
2017
YEAR BUILT
Lake Macgregor Country Estates offers the ultimate in recreational living! The amenities available in this development are truly impressive. With access to a private marina and beach, as well as both indoor and outdoor swimming pools, this community has it all. This charming "Cottage" by Cedar Creek, built in 2017, is a well-designed, four-season “Destination” home located on its own lot. The spacious bedroom accommodates a king-size bed and includes a full bathroom along with ample storage. The kitchen is equipped with a standard-sized fridge, an oven, and a dishwasher that have never been used, as well as a new over-the-range microwave. This home has been meticulously maintained and features vinyl flooring, carpeting, and Corian countertops. While there are hookups for a washer and dryer in the bedroom, the machines are not included; however, the resort does provide a laundry facility. This home also includes all the furniture, gas fireplace, and TV. For just $300 a month, the HOA fee covers all the amenities offered by the resort, as well as water, sewer, and garbage. At the back of the home, there's an 8’ x 10’ Costco shed, perfect for storing seasonal items. Lake Macgregor Country Estate is a fantastic year-round community suitable for all ages and is the ideal getaway, just two hours from Calgary and one hour from Lethbridge. The resort features green spaces, tennis courts, a playground, and a clubhouse that includes a gym, a games room for children, a conference room, a lounge, a bar area, and boat storage. Escape the hustle and bustle of the city and experience this tranquil, recreational paradise. Contact your favorite REALTOR®? today to schedule a showing!
| COMMUNITY | NONE |
| TYPE | Residential |
| STYLE | PRKMDL |
| YEAR BUILT | 2017 |
| SQUARE FOOTAGE | 424.7 |
| BEDROOMS | 1 |
| BATHROOMS | 1 |
| BASEMENT | |
| FEATURES |
| GARAGE | No |
| PARKING | PParking Pad |
| ROOF | Metal |
| LOT SQFT | 260 |
| ROOMS | DIMENSIONS (m) | LEVEL |
|---|---|---|
| Master Bedroom | ||
| Second Bedroom | 2.97 x 2.49 | Main |
| Third Bedroom | ||
| Dining Room | 1.75 x 1.52 | Main |
| Family Room | ||
| Kitchen | 3.43 x 2.46 | Main |
| Living Room | 3.02 x 3.99 | Main |
INTERIOR
Central Air, Forced Air, Propane, Electric
EXTERIOR
Few Trees, Front Yard, Lawn, No Neighbours Behind
Broker
RE/MAX REAL ESTATE - LETHBRIDGE
Agent

