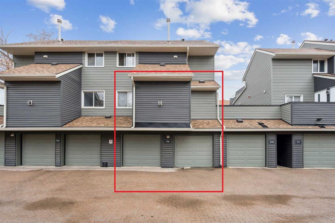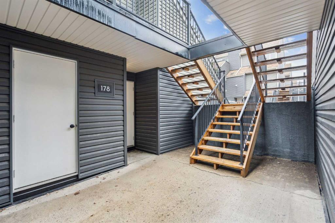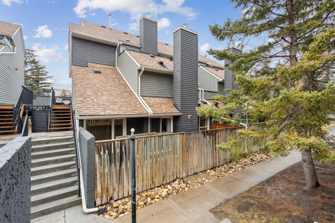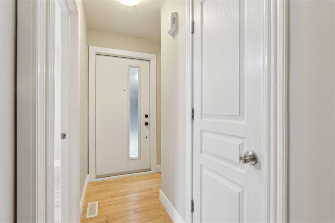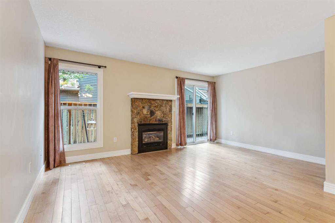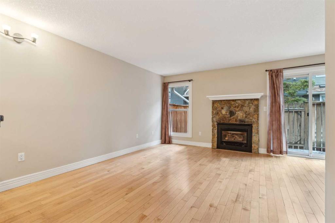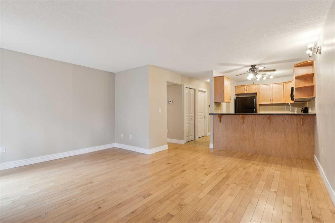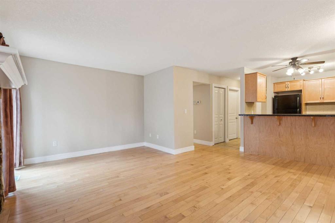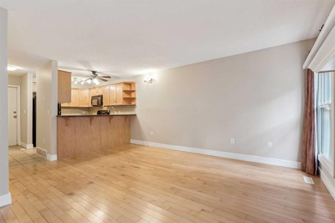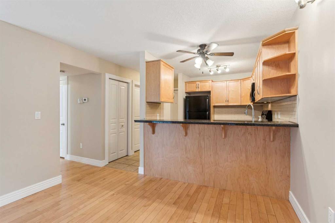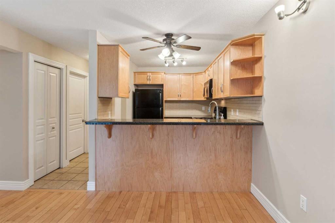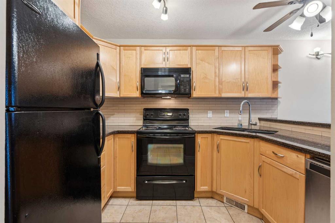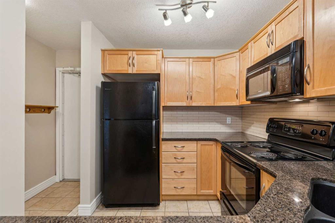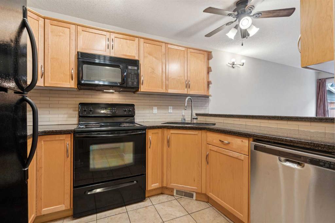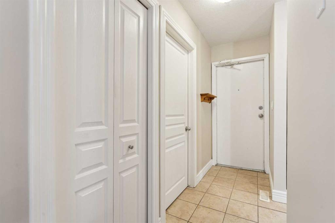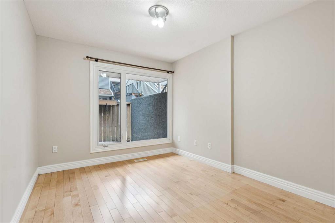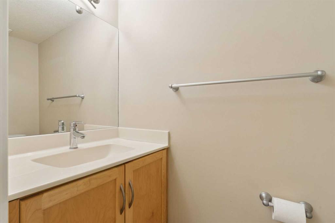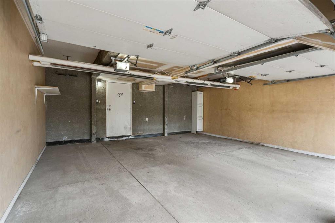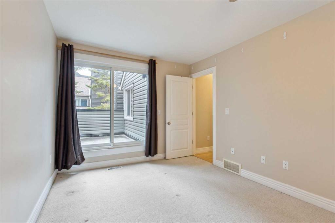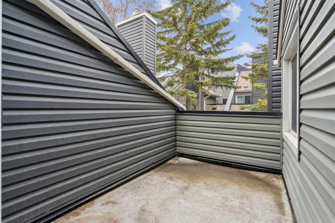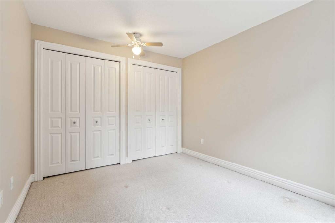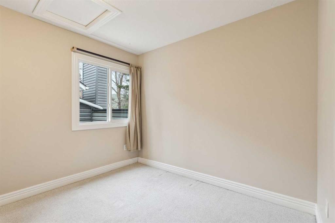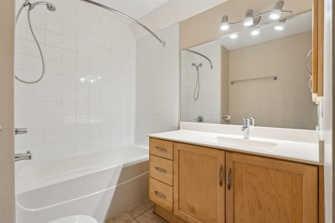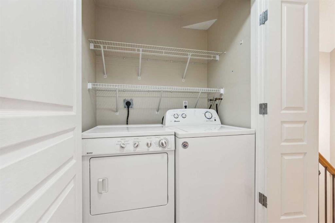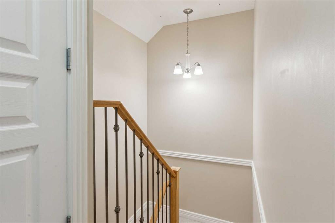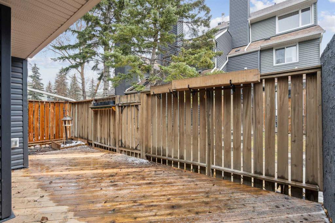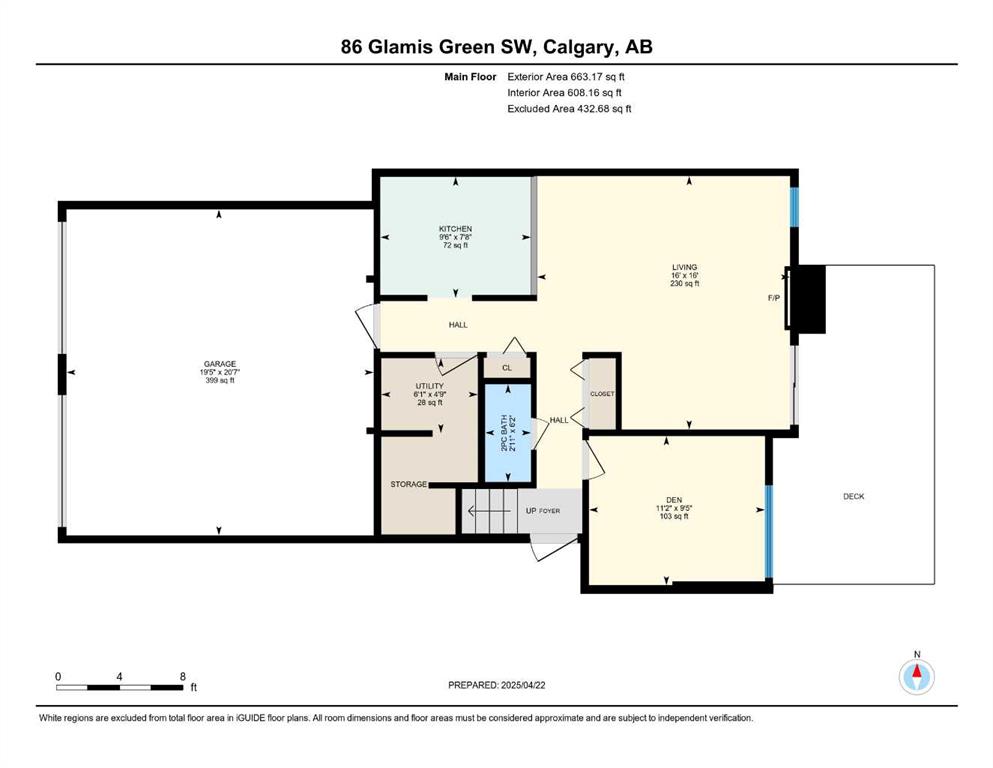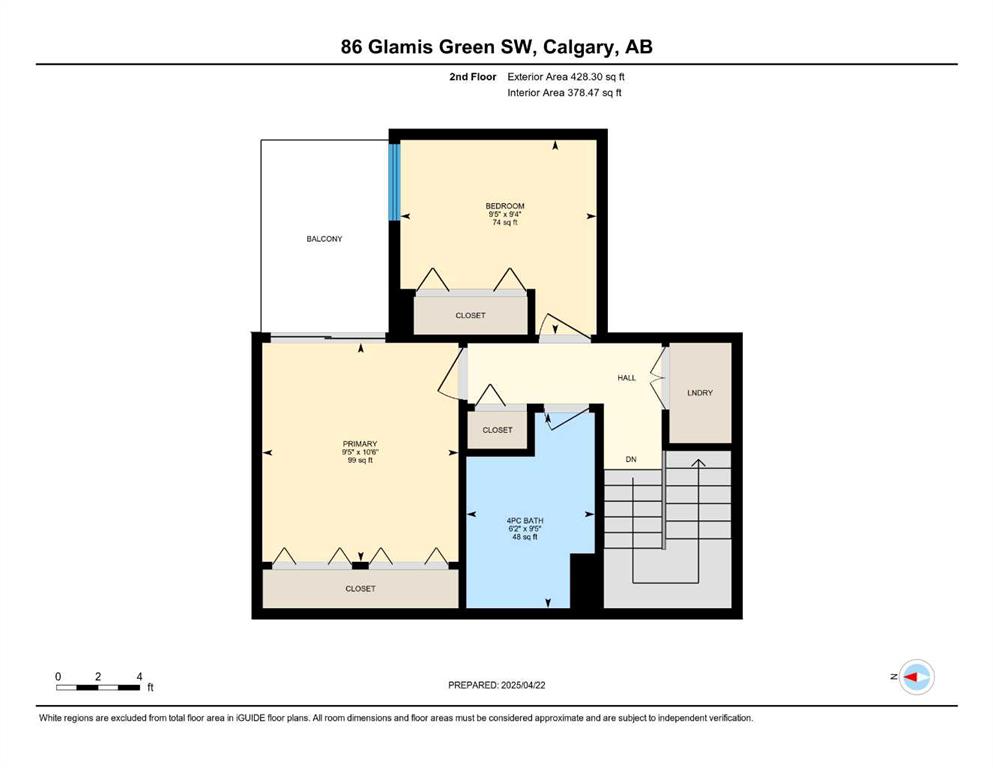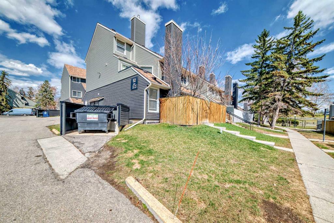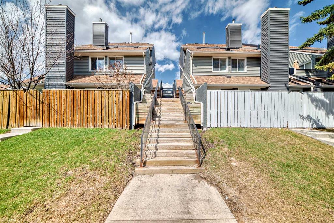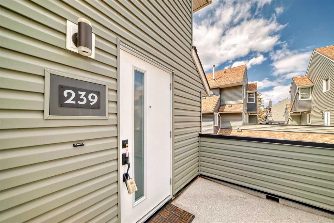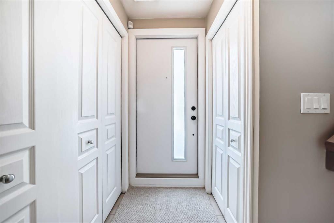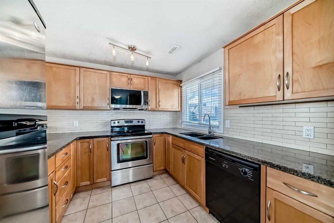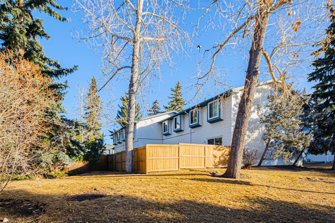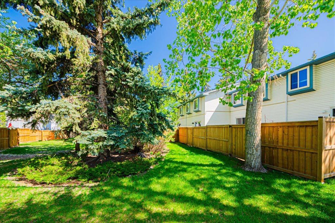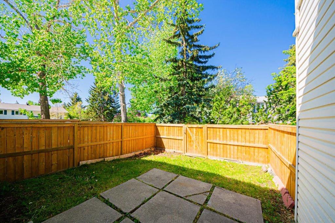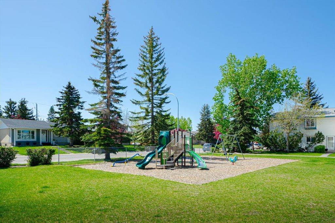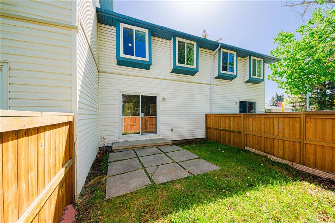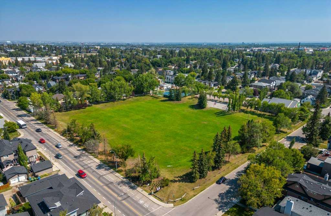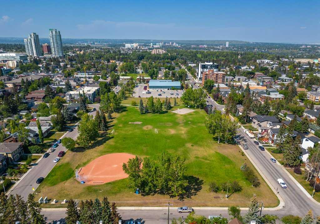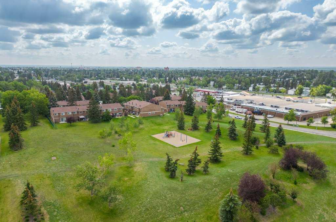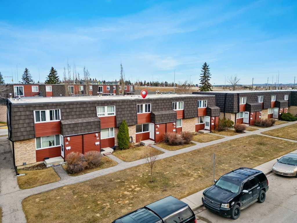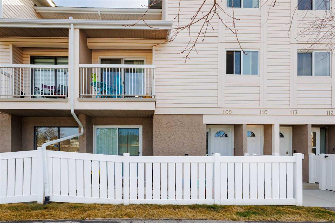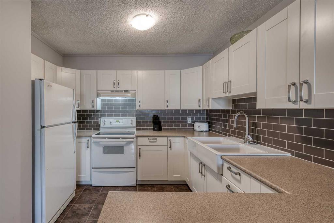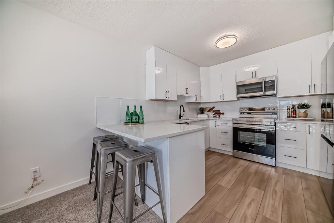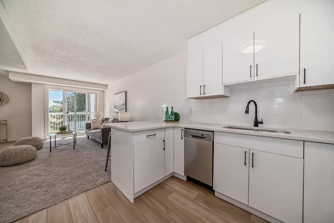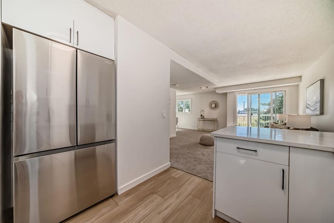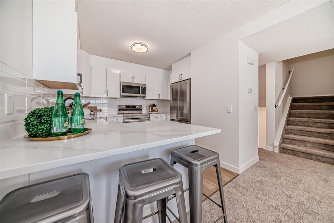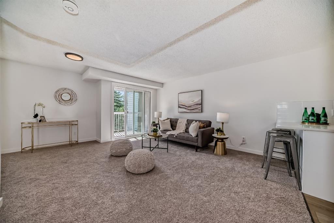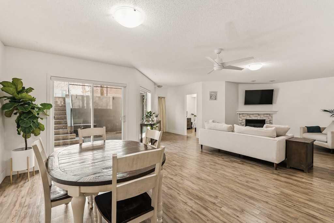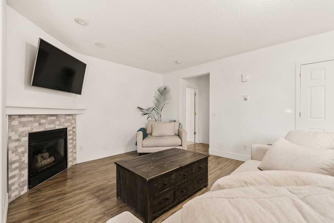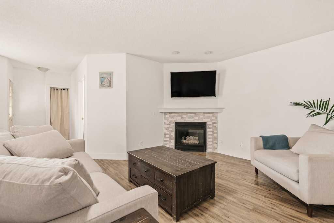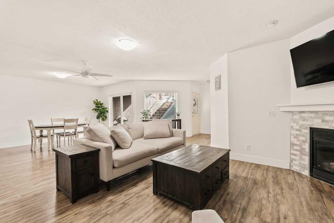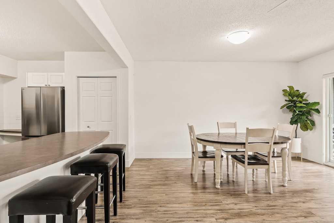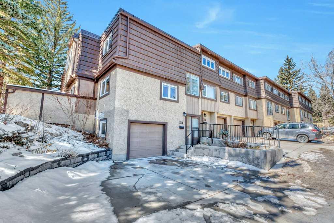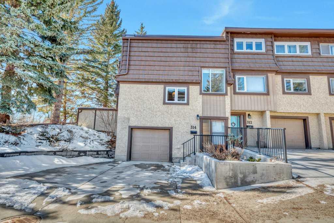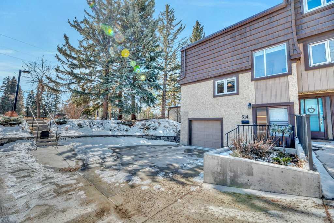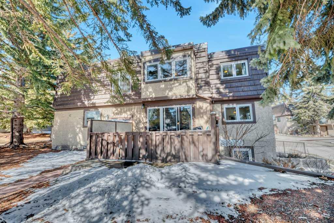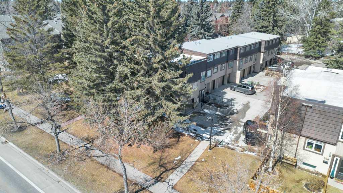178, 86 Glamis Green SW
Calgary T3E 6V1
MLS® Number: A2213829
$ 370,000
3
BEDROOMS
1 + 1
BATHROOMS
1,091
SQUARE FEET
1980
YEAR BUILT
Unique 3-bedroom floor plan with a rare double side-by-side attached garage. The main floor features an open flow to the kitchen, dining, and living areas, with a glass sliding door leading to a private fenced cedar patio. There's a main floor bedroom which can be used as a den/home office or a 3rd bedroom! 2-piece bath and a utility room, with lots of storage, finish off the main floor. THE GARAGE IS ACCESSED FROM THE MAIN FLOOR AND IS A RARE SIDE BY SIDE DOUBLE CAR GARAGE!! Upstairs, you'll find the primary bedroom with a double closet and private east facing patio space to enjoy the morning sun. There is also a second bedroom, a 4-piece bath, and a laundry closet. There is a private storage room outside the unit! The complex has recently undergone a full extensive exterior renovation, including new roofs, door, windows as needed, siding, eavestroughs, stairs and more. The complex is conveniently located on a main transit route and offers amenities within walking distance, including groceries, coffee shops, restaurants, professional offices, and parks. It's close to Mount Royal University and provides easy access to Sarcee, Glenmore, and Stoney Trails for a smooth commute.
| COMMUNITY | Glamorgan |
| PROPERTY TYPE | Row/Townhouse |
| BUILDING TYPE | Other |
| STYLE | 2 Storey |
| YEAR BUILT | 1980 |
| SQUARE FOOTAGE | 1,091 |
| BEDROOMS | 3 |
| BATHROOMS | 2.00 |
| BASEMENT | None |
| AMENITIES | |
| APPLIANCES | Dishwasher, Dryer, Electric Range, Microwave Hood Fan, Refrigerator, Washer |
| COOLING | None |
| FIREPLACE | Gas, Living Room, Masonry |
| FLOORING | Carpet, Ceramic Tile, Hardwood |
| HEATING | Fireplace(s), Forced Air, Natural Gas |
| LAUNDRY | In Unit, Upper Level |
| LOT FEATURES | Landscaped |
| PARKING | Double Garage Attached, Garage Door Opener |
| RESTRICTIONS | Pet Restrictions or Board approval Required |
| ROOF | Asphalt Shingle |
| TITLE | Fee Simple |
| BROKER | RE/MAX Complete Realty |
| ROOMS | DIMENSIONS (m) | LEVEL |
|---|---|---|
| Living/Dining Room Combination | 16`0" x 116`0" | Main |
| Kitchen | 7`8" x 9`6" | Main |
| 2pc Bathroom | 6`2" x 6`11" | Main |
| Bedroom | 9`5" x 11`2" | Main |
| Storage | 4`9" x 6`1" | Main |
| Bedroom - Primary | 9`5" x 10`6" | Second |
| Bedroom | 9`5" x 9`4" | Second |
| 4pc Bathroom | 6`2" x 9`5" | Second |
| Laundry | 5`0" x 3`0" | Second |

