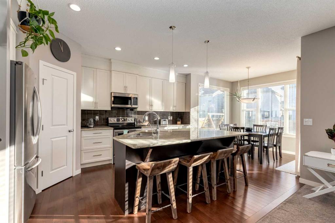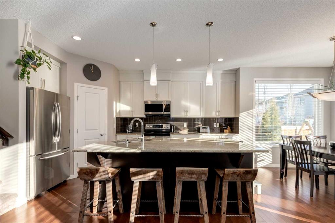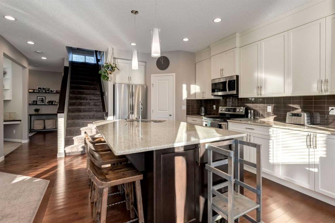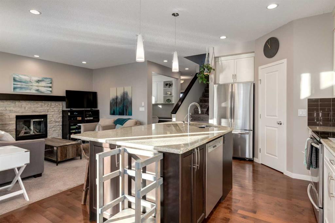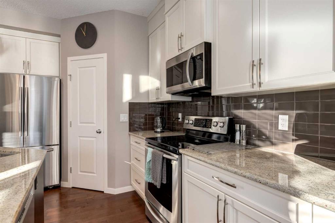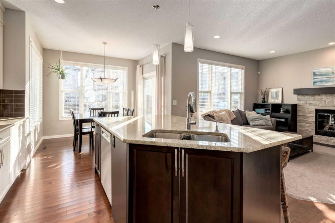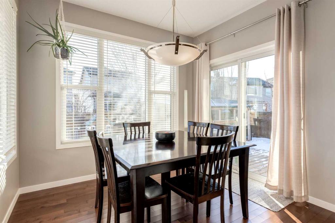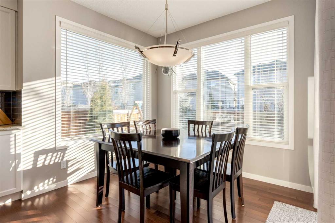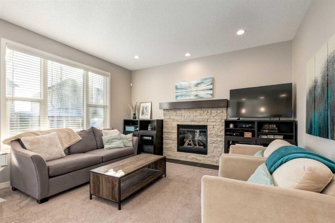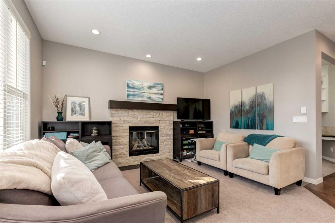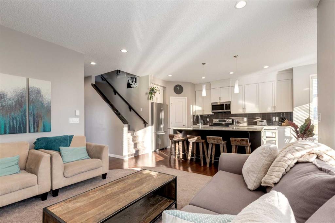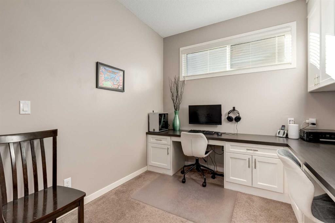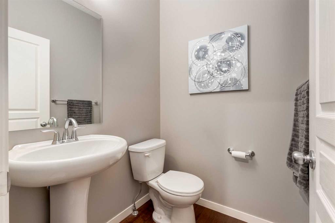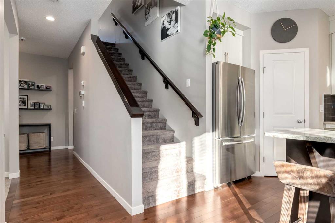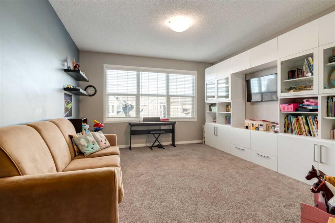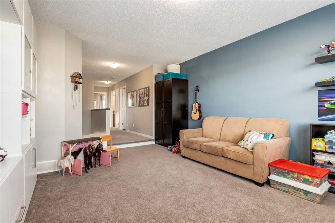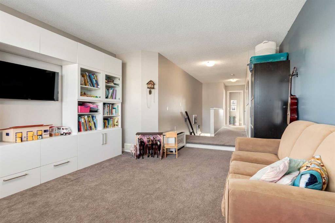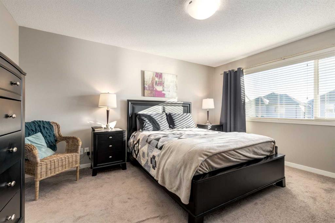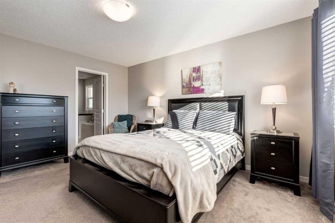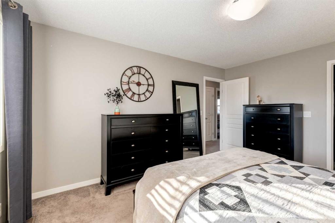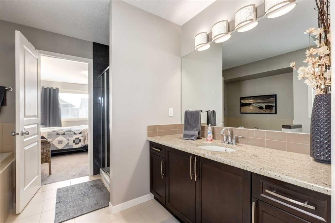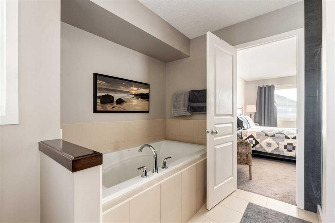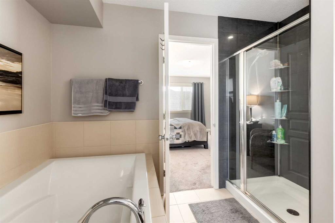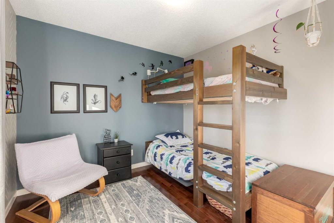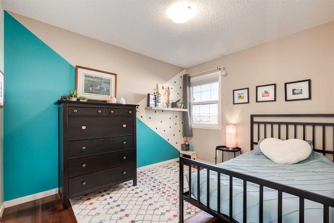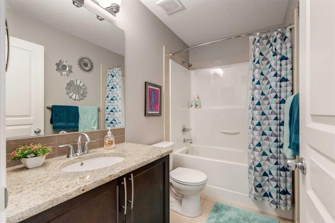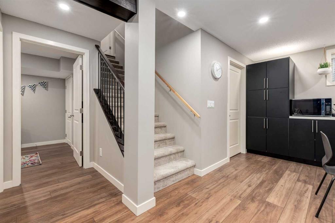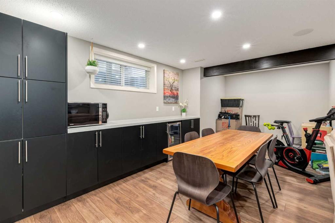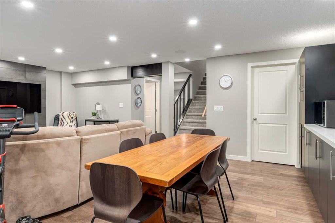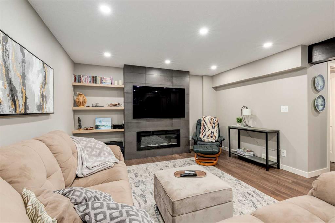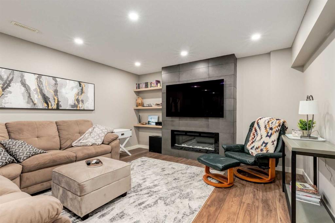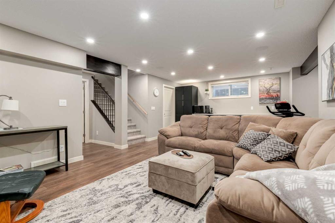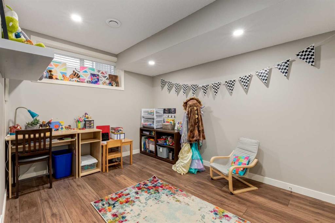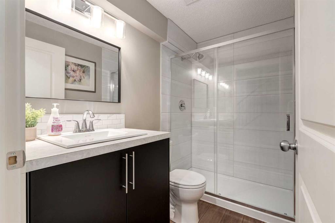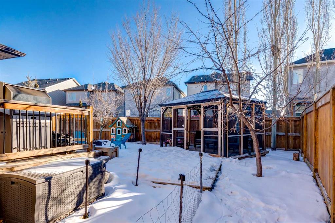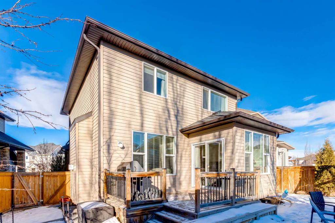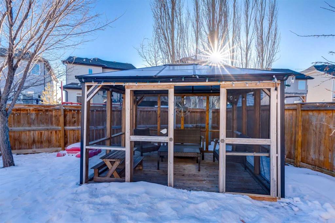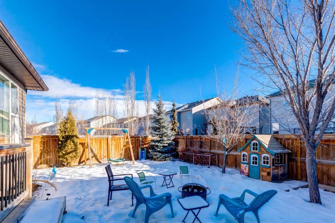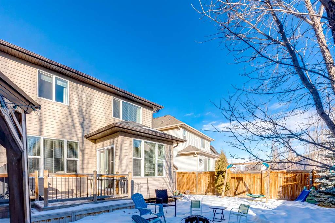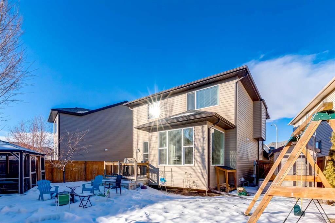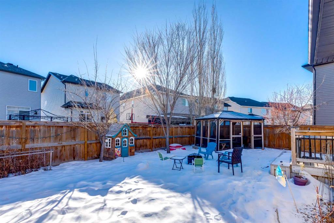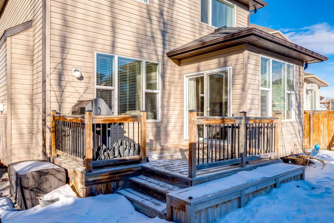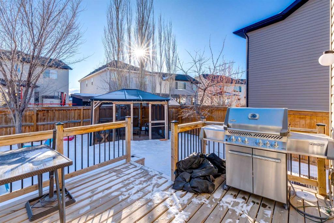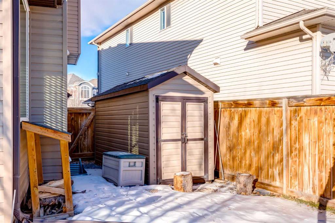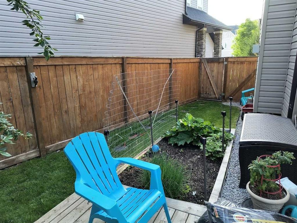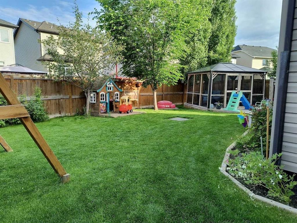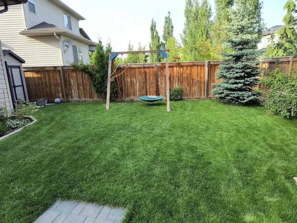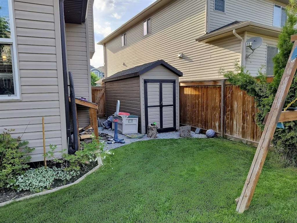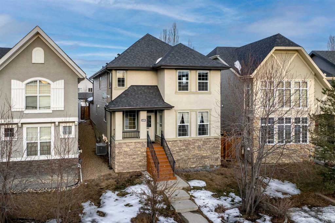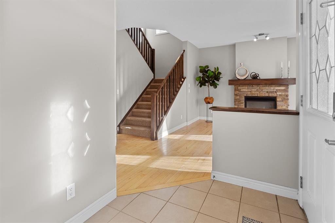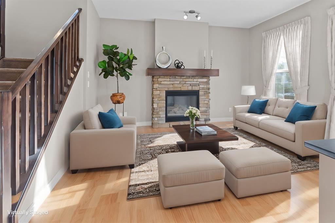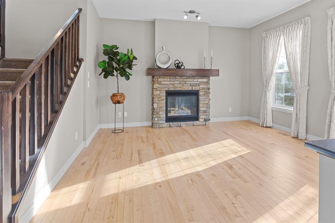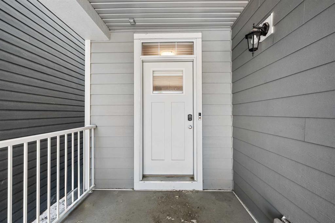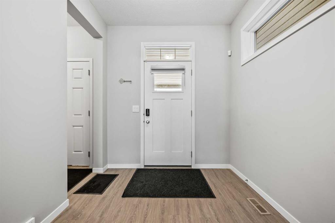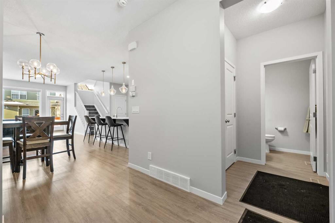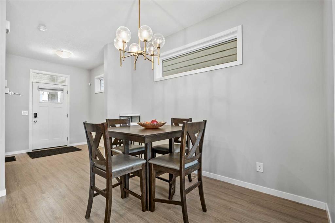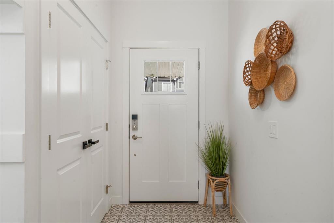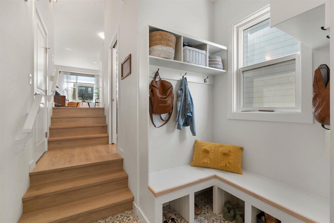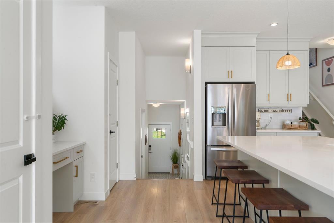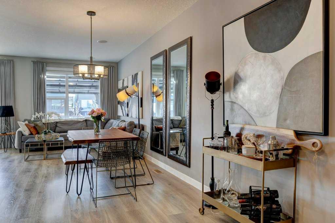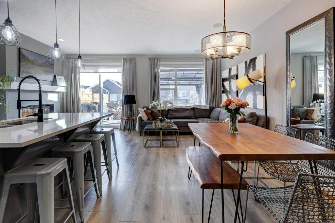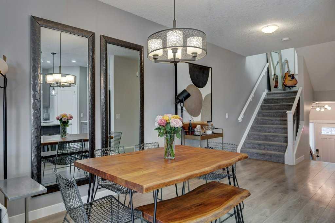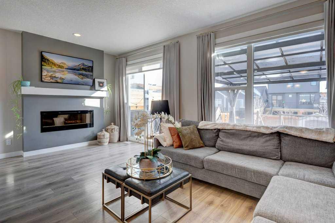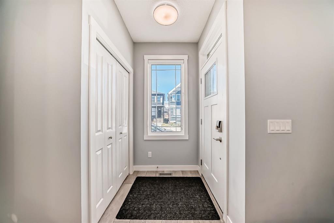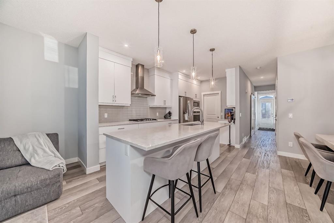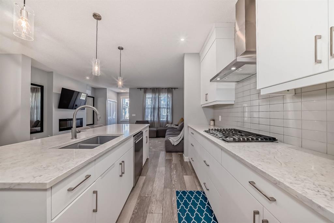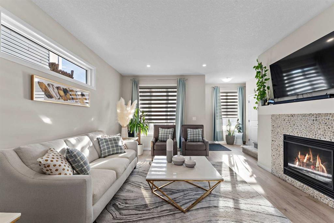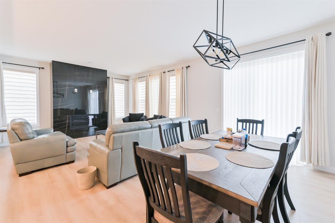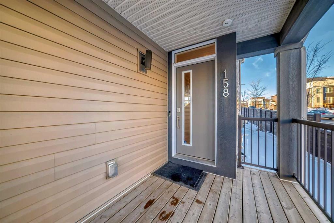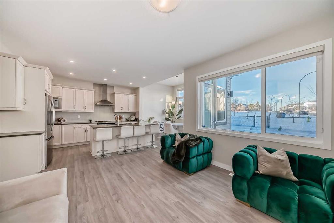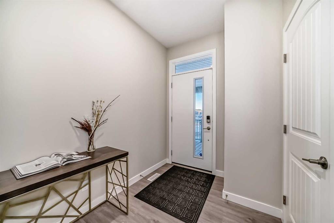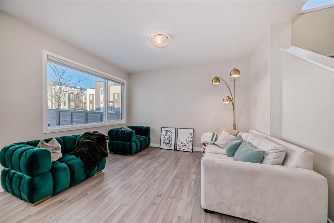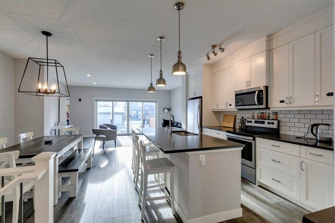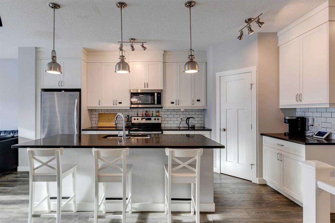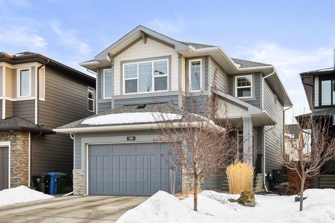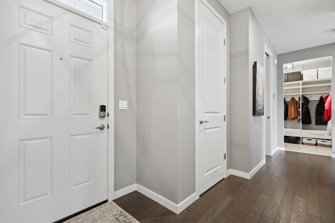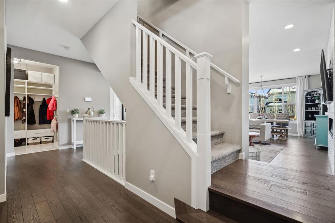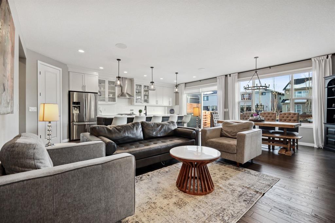175 Cranford Green SE
Calgary T3M1V3
MLS® Number: A2188615
$ 785,000
4
BEDROOMS
3 + 1
BATHROOMS
1,934
SQUARE FEET
2012
YEAR BUILT
Nestled in the sought-after SE community of Cranston, this stunning 4-bedroom, 3.5-bathroom home offers the perfect blend of functionality and charm. The main floor boasts soaring 9' ceilings, an office with built-in cabinetry, and a dream kitchen complete with ample cupboard space, granite countertops, a large island with seating for four, and a convenient walk-through pantry from the garage. The bright dining nook, with its large windows, overlooks a beautifully landscaped backyard featuring a spacious wooden deck, gazebo, and plenty of room for the kids to play. Cozy up in the adjacent living room by the gas fireplace, framed by elegant stone and a wooden mantle. Upstairs, you'll find a generous bonus room over the garage and three bedrooms, including a primary retreat with a 4-piece ensuite and walk-in closet. The additional bedrooms feature hardwood floors and share another 4-piece bath. The fully developed basement impresses with spray-foam insulation, a warm subfloor, a large rec room with a sleek electric fireplace, a beverage center, a fourth bedroom, and a 3-piece bathroom. The double attached garage can accommodate a full-sized truck. Additional highlights include central air-conditioning, a new hot water tank, and proximity to Cranston’s ridge with picturesque walking paths and several excellent schools. This home is a rare find in a family-friendly neighborhood known for its vibrant community spirit and amenities.
| COMMUNITY | Cranston |
| PROPERTY TYPE | Detached |
| BUILDING TYPE | House |
| STYLE | 2 Storey |
| YEAR BUILT | 2012 |
| SQUARE FOOTAGE | 1,934 |
| BEDROOMS | 4 |
| BATHROOMS | 4.00 |
| BASEMENT | Finished, Full |
| AMENITIES | |
| APPLIANCES | Bar Fridge, Central Air Conditioner, Dishwasher, Electric Stove, Garage Control(s), Microwave Hood Fan, Refrigerator, Washer/Dryer, Window Coverings |
| COOLING | Central Air |
| FIREPLACE | Electric, Gas |
| FLOORING | Carpet, Ceramic Tile, Hardwood |
| HEATING | Forced Air, Natural Gas |
| LAUNDRY | Main Level |
| LOT FEATURES | City Lot, Front Yard, Landscaped, Level, Pie Shaped Lot, Private |
| PARKING | Double Garage Attached |
| RESTRICTIONS | None Known |
| ROOF | Asphalt Shingle |
| TITLE | Fee Simple |
| BROKER | RE/MAX First |
| ROOMS | DIMENSIONS (m) | LEVEL |
|---|---|---|
| Game Room | 23`10" x 13`2" | Basement |
| Bedroom | 12`1" x 8`11" | Basement |
| 3pc Bathroom | 7`11" x 4`11" | Basement |
| Kitchen | 14`0" x 12`0" | Main |
| Living Room | 14`0" x 13`0" | Main |
| Dining Room | 9`11" x 8`0" | Main |
| Office | 9`1" x 8`10" | Main |
| 2pc Bathroom | 5`0" x 4`10" | Main |
| Laundry | 8`1" x 5`2" | Main |
| Bedroom - Primary | 14`6" x 12`0" | Upper |
| 4pc Ensuite bath | 10`1" x 9`10" | Upper |
| Bedroom | 12`8" x 9`9" | Upper |
| Bedroom | 11`1" x 8`10" | Upper |
| 4pc Bathroom | 8`10" x 4`11" | Upper |
| Bonus Room | 14`0" x 14`0" | Upper |


