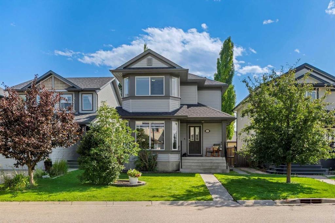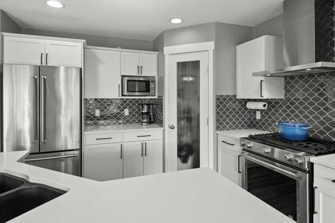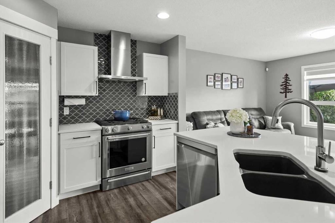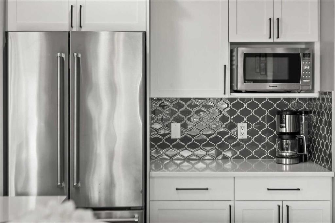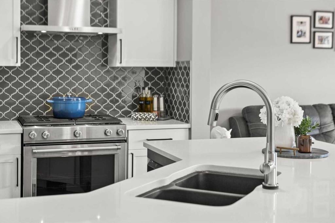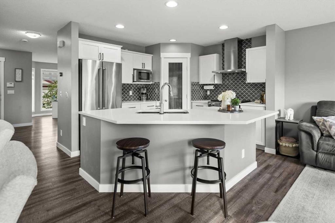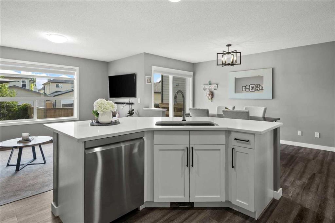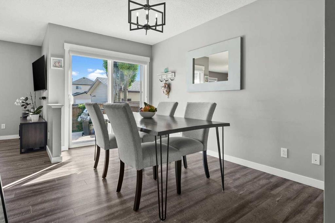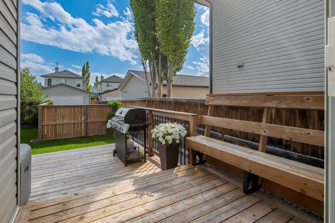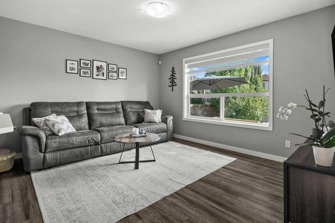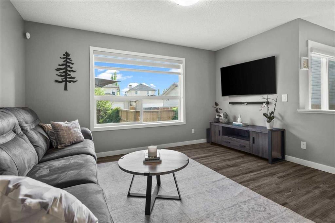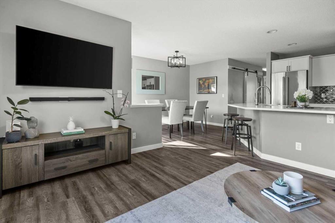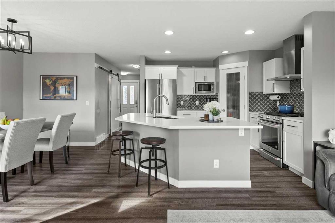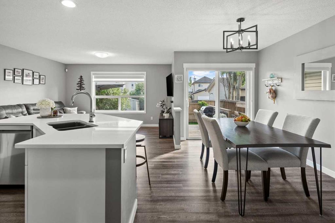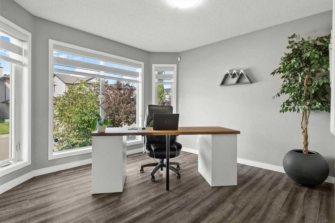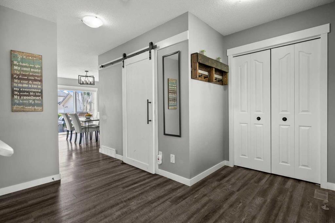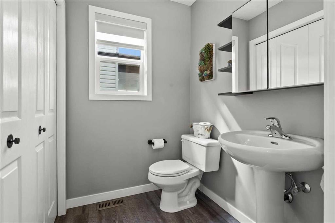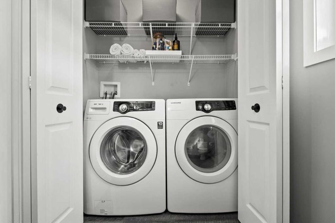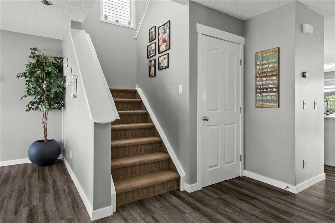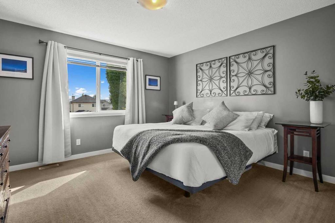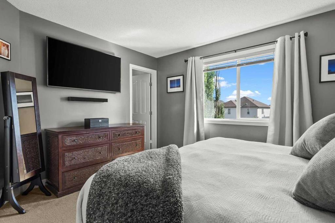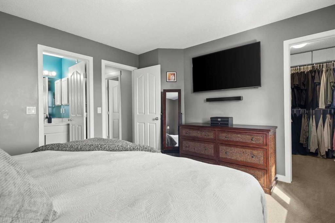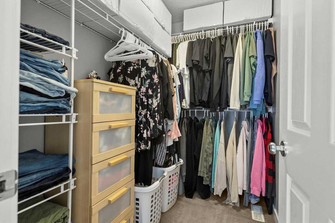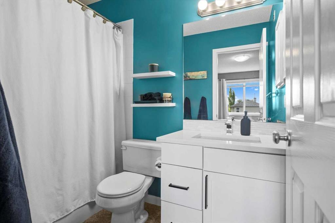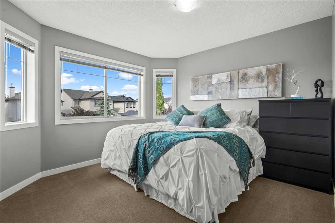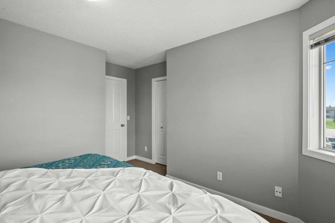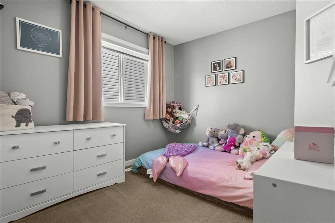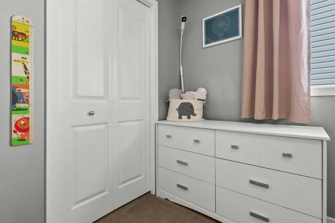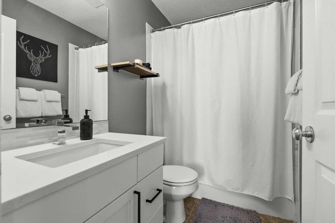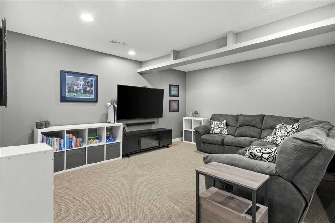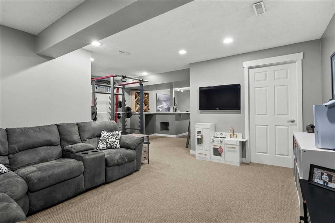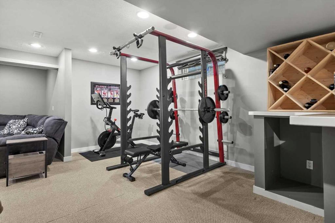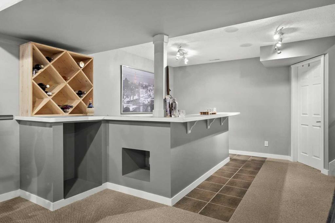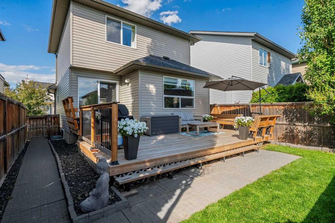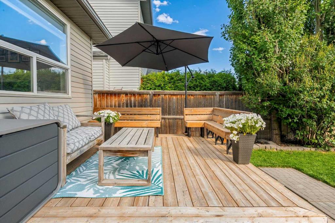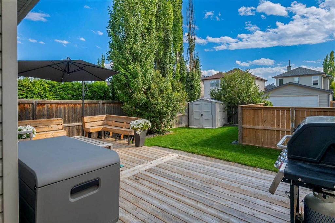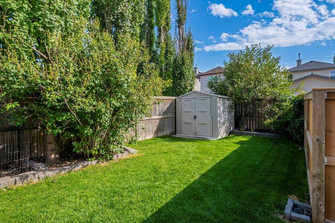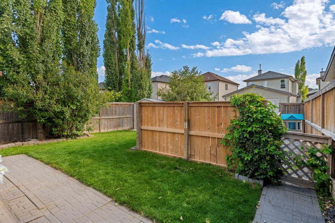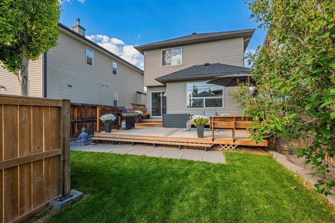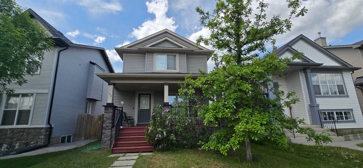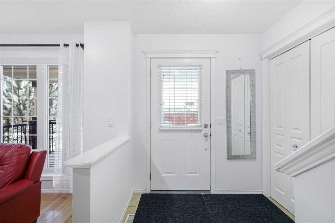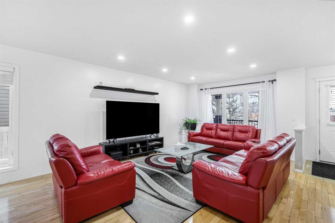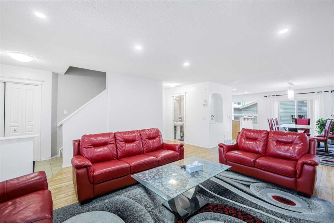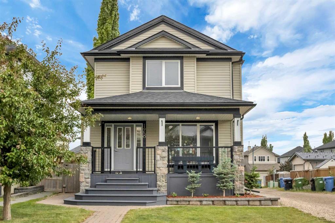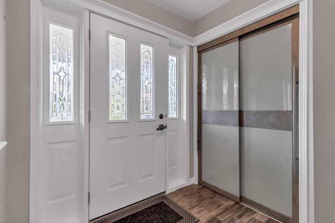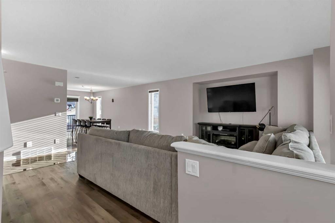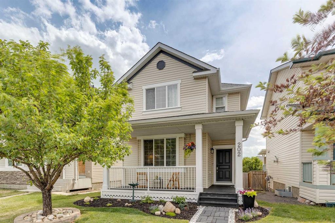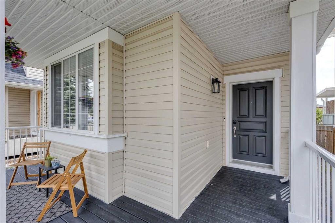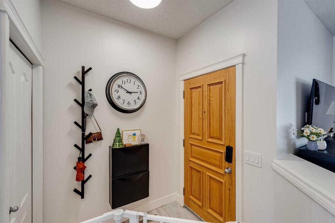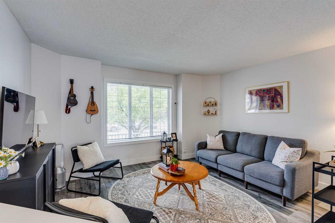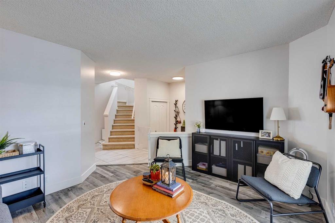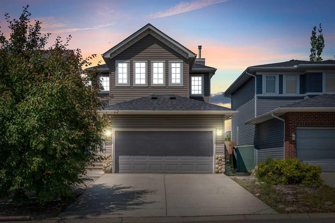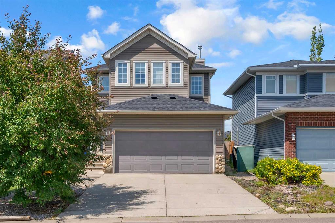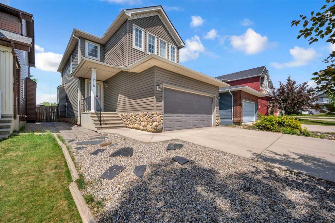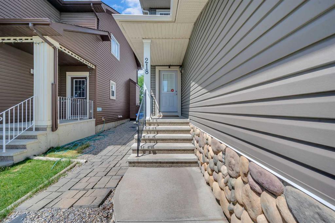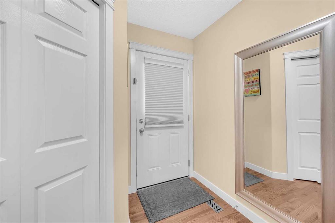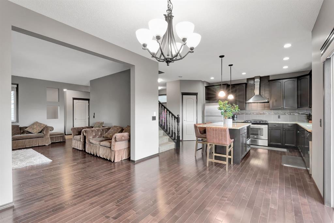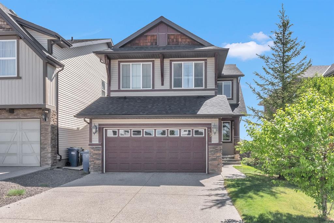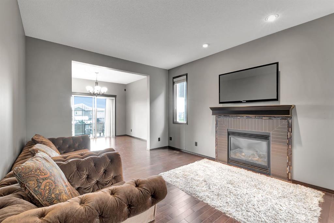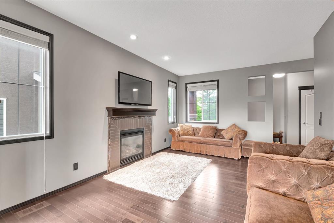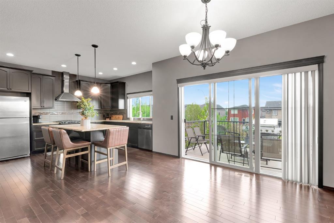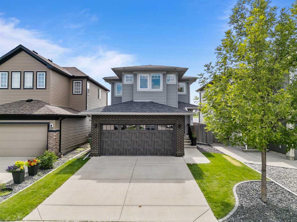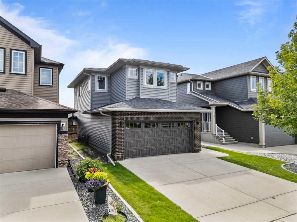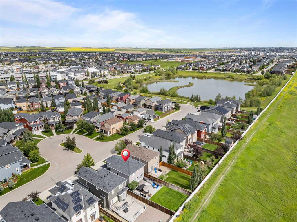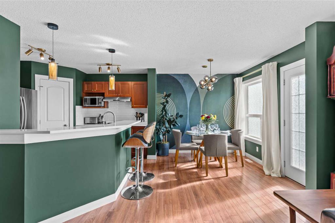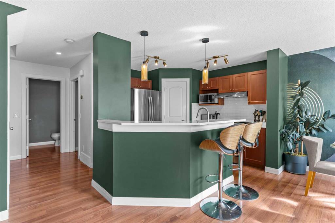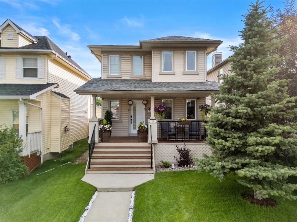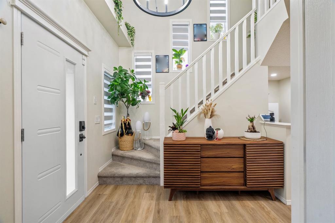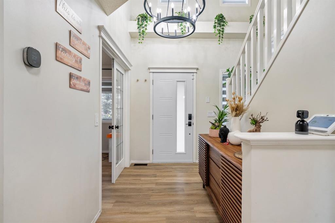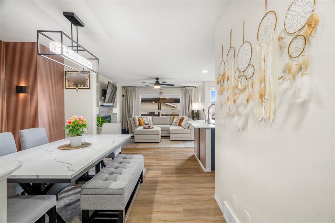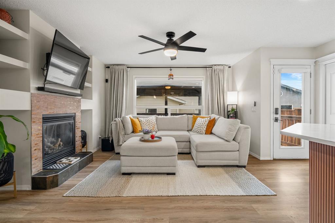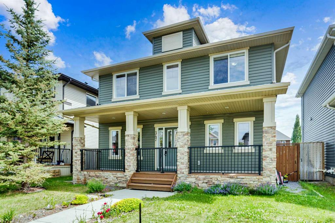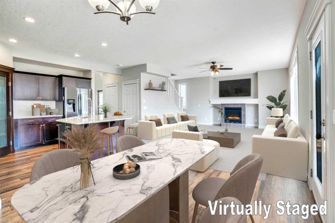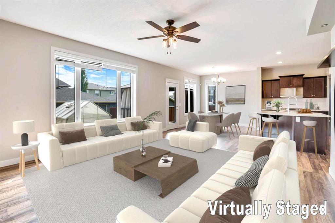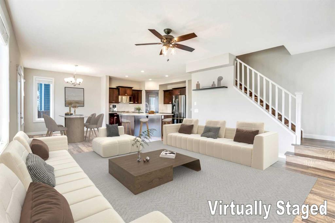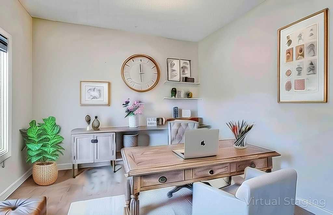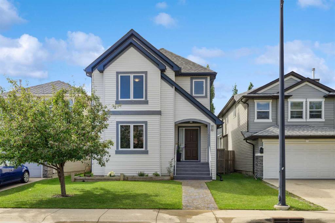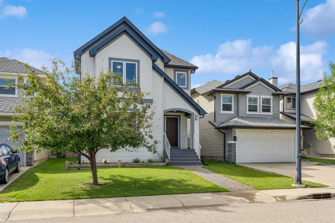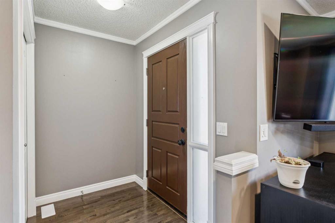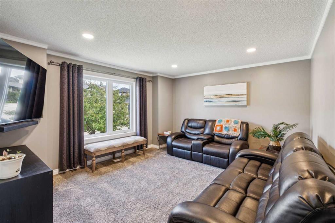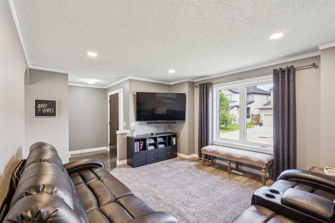174 Evansmeade Common NW
Calgary T3P1E7
MLS® Number: A2246328
$ 585,000
3
BEDROOMS
2 + 1
BATHROOMS
1,516
SQUARE FEET
2004
YEAR BUILT
Discover this beautifully upgraded 2-storey air-conditioned home that seamlessly blends modern luxury with functional design while offering the lifestyle you have been searching for in one of Calgary’s desired family friendly communities. Stylish architectural accents, a cozy front porch, and a mature landscape create a curb appeal that’s as welcoming as it is impressive. An inviting foyer greets you to the main level that has been thoughtfully renovated with a designer influence, showcasing premium luxury vinyl plank flooring that adds both elegance and durability. The spacious kitchen is a culinary dream, featuring professionally refreshed cabinetry, a premium stainless steel appliance package, quartz countertops, and a large centre island with a touch faucet. Imagine preparing dinner while still being part of the conversation in the open concept layout or enjoying Sunday breakfasts at the island as natural light floods the space. Upgraded lighting fixtures elevate the home’s aesthetic, while the updated trim and paint décor provide a crisp, modern finish. Entertain effortlessly in the large living and dining areas, perfect for gatherings of family & friends. The dining area opens through a sliding door onto an upgraded deck, which is an ideal setting for summer barbecues, evening refreshments, or simply watching the kids play in the yard. Completing the main level is a private 2-piece powder room & the front den which is perfect for the coveted home office or a 2nd main level gathering place. Three spacious bedrooms are upstairs, including the primary suite that serves as a private retreat with a luxurious 4-piece ensuite and a walk-in closet, perfect for both comfort & organization. Two more generously sized bedrooms share a completely renovated 4-piece bathroom, designed with contemporary finishes & enhanced lighting. Whether it’s a peaceful start to the day or winding down in the evening, the upper level provides a relaxing sanctuary for every member of the family. The lower level has been thoughtfully finished to include a media room perfect for movie nights or watching your favorite team, a wet bar for entertaining, and a versatile space for a small gym, and a dedicated space for additional storage needs. This flexible area is a true extension of your lifestyle, whether you prefer an active workout, or hosting family game nights. Enjoy the comfort of modern updates such as AC (2021), new window coverings (2025), a new roof (2024), hot water tank (2025). Parking is conveniently located in a dedicated stall in the backyard, making access easy and secure. Beyond the walls of this home, Evanston offers an incredible lifestyle. Known for its family-friendly atmosphere, the community features winding pathways, parks, and playgrounds where neighbours connect, and children play. Everyday conveniences are just minutes away with schools, grocery stores, cafes, and shops nearby, while easy access to Stoney Trail & major routes ensures a smooth commute across the city.
| COMMUNITY | Evanston |
| PROPERTY TYPE | Detached |
| BUILDING TYPE | House |
| STYLE | 2 Storey |
| YEAR BUILT | 2004 |
| SQUARE FOOTAGE | 1,516 |
| BEDROOMS | 3 |
| BATHROOMS | 3.00 |
| BASEMENT | Finished, Full |
| AMENITIES | |
| APPLIANCES | Central Air Conditioner, Dishwasher, Dryer, Gas Stove, Microwave Hood Fan, Refrigerator, See Remarks, Washer, Window Coverings |
| COOLING | Central Air |
| FIREPLACE | N/A |
| FLOORING | Carpet, Ceramic Tile, Vinyl |
| HEATING | Forced Air, Natural Gas |
| LAUNDRY | Laundry Room, Main Level |
| LOT FEATURES | Back Lane, Back Yard, City Lot, Dog Run Fenced In, Front Yard, Interior Lot, Landscaped, Lawn, Level, Private, Rectangular Lot, Street Lighting |
| PARKING | Alley Access, Parking Pad, See Remarks |
| RESTRICTIONS | Restrictive Covenant |
| ROOF | Asphalt Shingle |
| TITLE | Fee Simple |
| BROKER | Real Broker |
| ROOMS | DIMENSIONS (m) | LEVEL |
|---|---|---|
| Other | 5`9" x 10`4" | Basement |
| Game Room | 19`11" x 32`5" | Basement |
| Storage | 10`1" x 10`9" | Basement |
| Furnace/Utility Room | 8`0" x 6`7" | Basement |
| 2pc Bathroom | 5`8" x 5`0" | Main |
| Dining Room | 7`2" x 12`10" | Main |
| Foyer | 10`7" x 5`0" | Main |
| Kitchen | 11`0" x 10`1" | Main |
| Living Room | 15`0" x 11`11" | Main |
| Office | 10`11" x 11`0" | Main |
| 4pc Bathroom | 8`1" x 5`0" | Upper |
| 4pc Ensuite bath | 8`1" x 5`0" | Upper |
| Bedroom | 12`6" x 13`1" | Upper |
| Bedroom | 8`11" x 12`6" | Upper |
| Bedroom - Primary | 13`0" x 12`3" | Upper |

