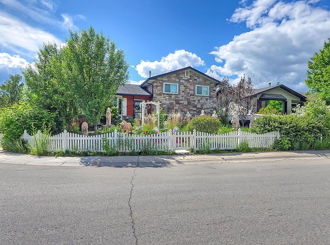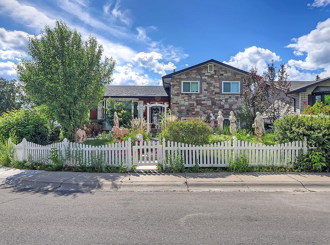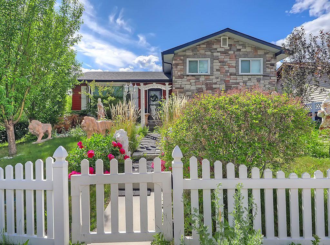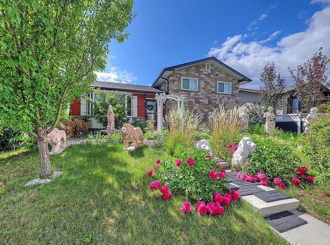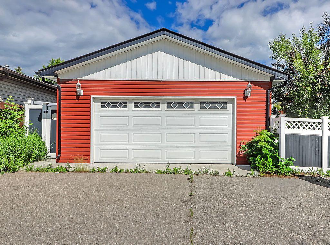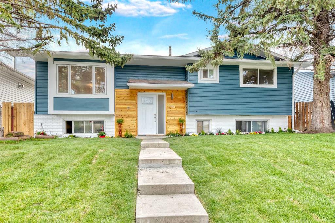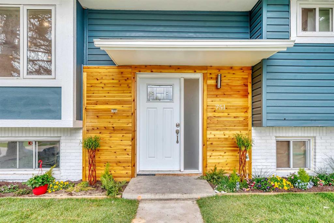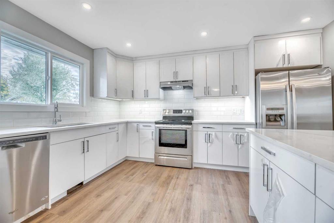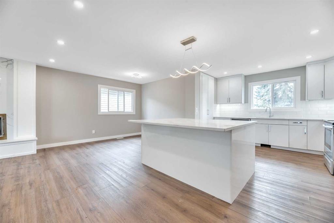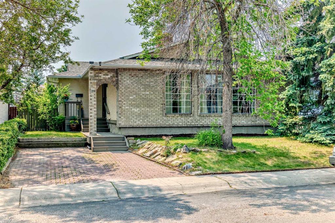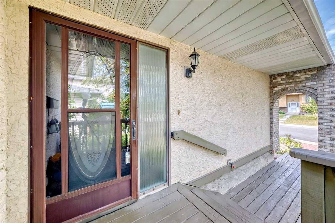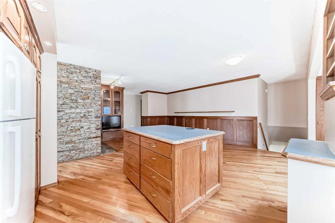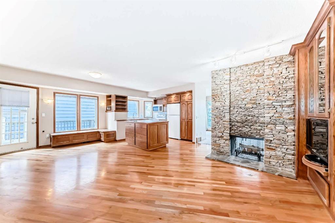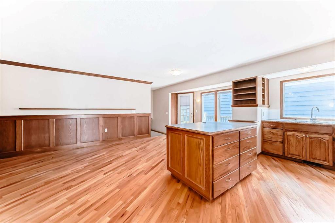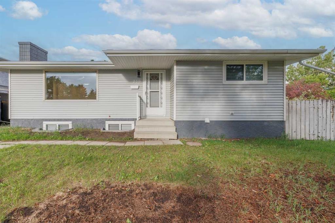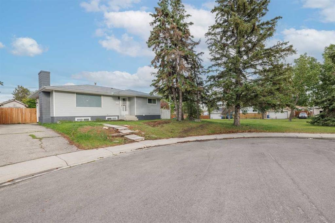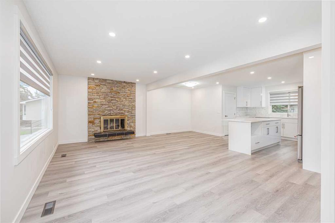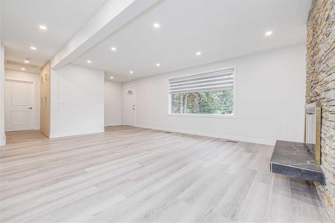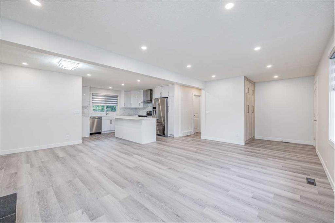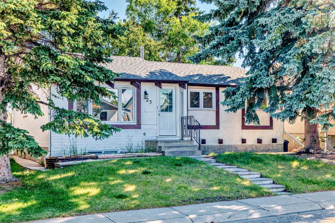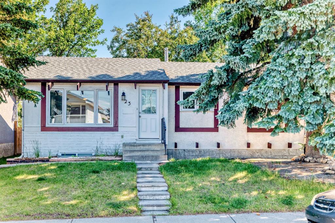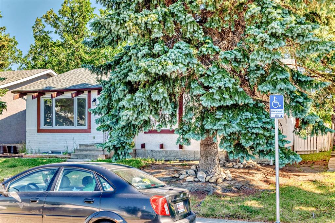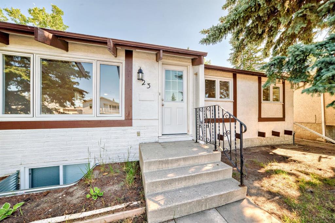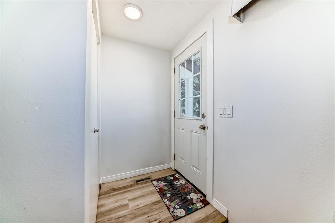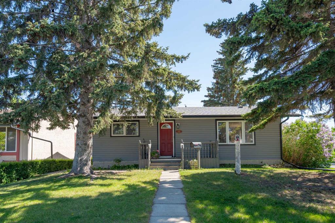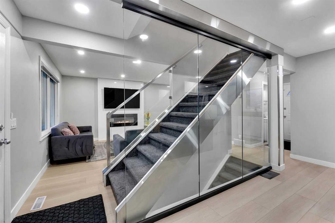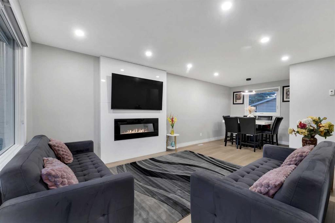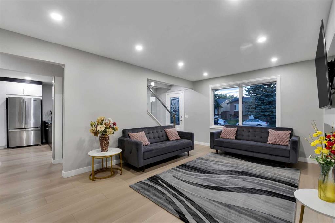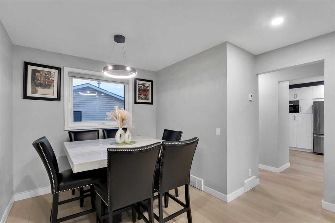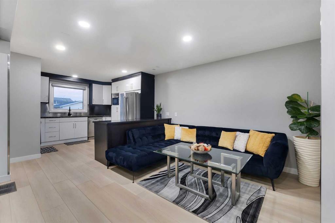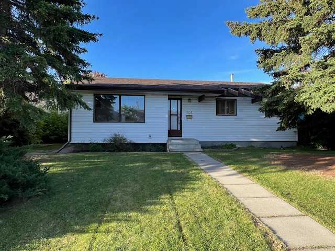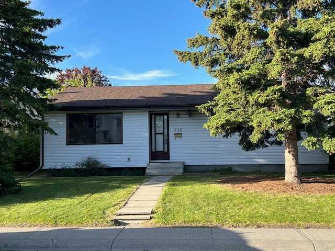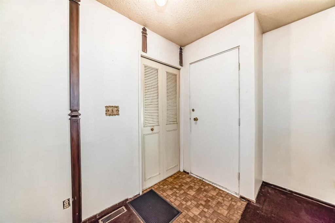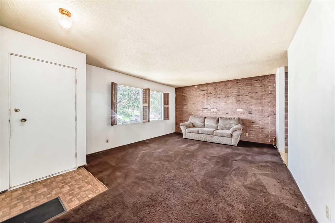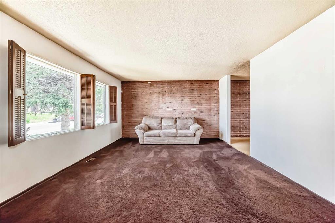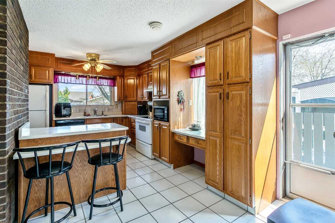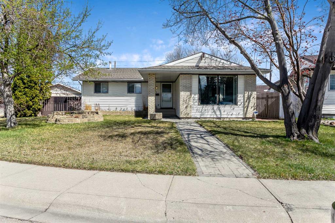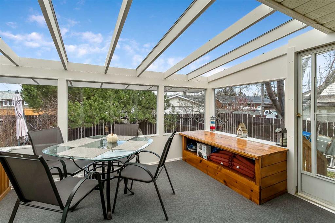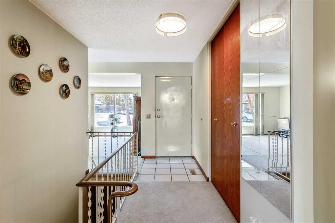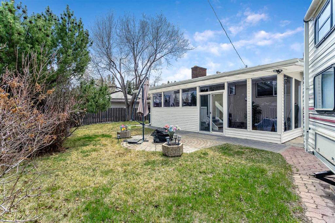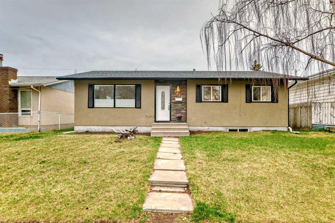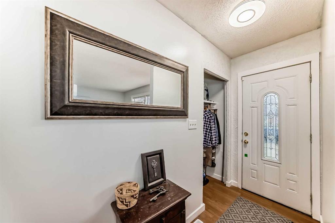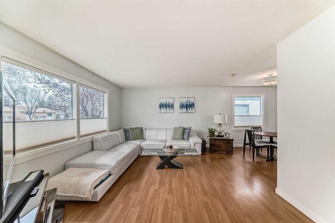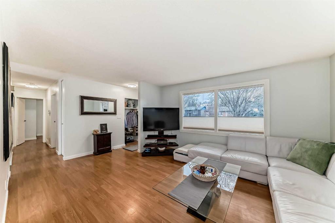1727 41 Street NE
Calgary T1Y 2L4
MLS® Number: A2236960
$ 599,000
4
BEDROOMS
5 + 0
BATHROOMS
1,189
SQUARE FEET
1975
YEAR BUILT
Investment opportunity it Rundle!! Home comes with all contents valuing $15,000-20,000 including multiple marble statues and many antiques. This home sits on a large corner lot and features 4 bedrooms and 5 bathrooms with large yard space, fully finished basement and double detached garage. The home is very unique and perfect for someone looking for a great investment opportunity on a quiet street. Only a short drive to Sunridge mall, stoney and Deerfoot, and walking distance to school and public transit this home is in a great location with lots to offer. Complete inventory list of valuable items in the home available. Book your private showing before its gone.
| COMMUNITY | Rundle |
| PROPERTY TYPE | Detached |
| BUILDING TYPE | House |
| STYLE | 3 Level Split |
| YEAR BUILT | 1975 |
| SQUARE FOOTAGE | 1,189 |
| BEDROOMS | 4 |
| BATHROOMS | 5.00 |
| BASEMENT | Finished, Full |
| AMENITIES | |
| APPLIANCES | Dishwasher, Oven, Refrigerator, Stove(s), Washer/Dryer |
| COOLING | None |
| FIREPLACE | N/A |
| FLOORING | Ceramic Tile, Laminate |
| HEATING | Forced Air |
| LAUNDRY | In Unit |
| LOT FEATURES | Back Lane, Corner Lot, Garden |
| PARKING | Alley Access, Double Garage Detached |
| RESTRICTIONS | None Known |
| ROOF | Asphalt |
| TITLE | Fee Simple |
| BROKER | Real Estate Professionals Inc. |
| ROOMS | DIMENSIONS (m) | LEVEL |
|---|---|---|
| Bedroom | 11`1" x 9`1" | Basement |
| Den | 15`7" x 10`1" | Basement |
| Storage | 23`10" x 19`4" | Basement |
| Furnace/Utility Room | 10`5" x 7`1" | Basement |
| 4pc Bathroom | 8`3" x 7`11" | Basement |
| Family Room | 16`6" x 13`10" | Lower |
| Laundry | 7`4" x 4`5" | Lower |
| 3pc Bathroom | 7`1" x 4`10" | Lower |
| 3pc Bathroom | 11`5" x 7`5" | Lower |
| Living Room | 15`7" x 15`4" | Main |
| Kitchen | 12`8" x 10`7" | Main |
| Dining Room | 10`11" x 10`1" | Main |
| Bedroom - Primary | 14`1" x 11`4" | Second |
| Bedroom | 9`11" x 8`11" | Second |
| Bedroom | 11`4" x 8`11" | Second |
| 3pc Bathroom | 8`8" x 4`11" | Second |
| 4pc Ensuite bath | 8`1" x 5`0" | Second |

