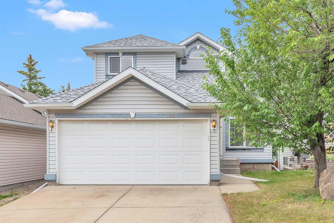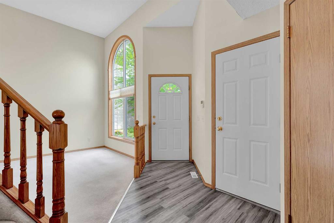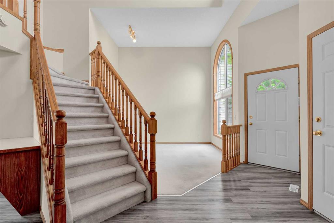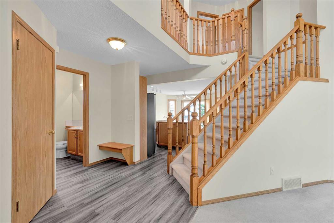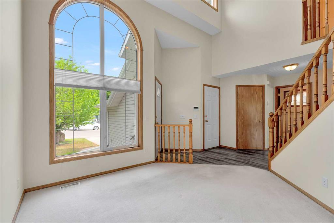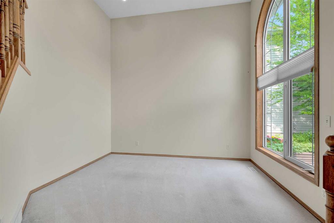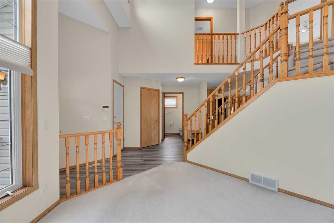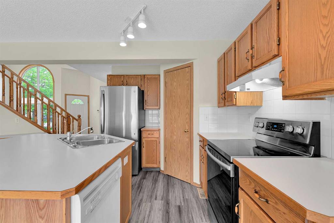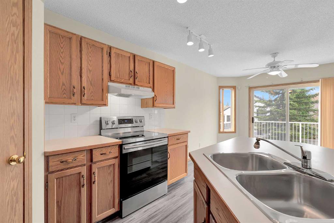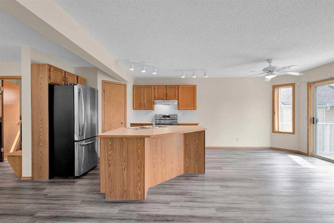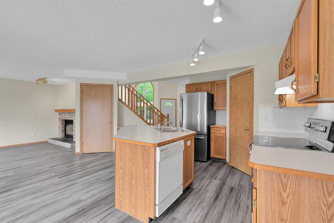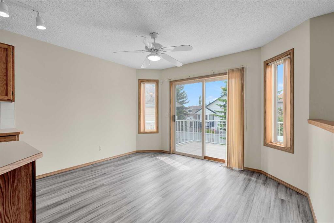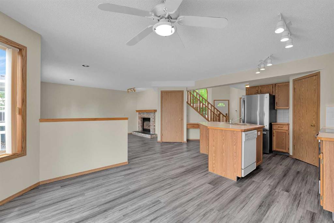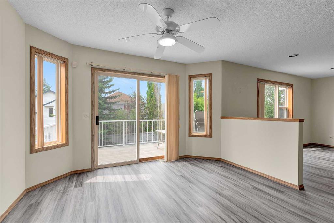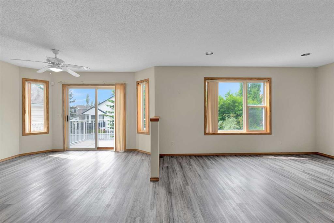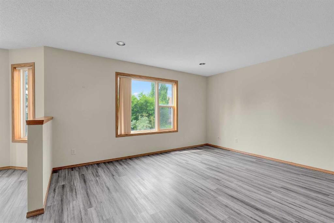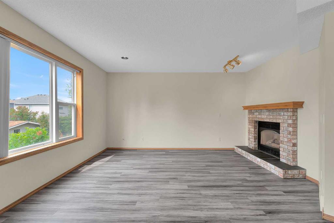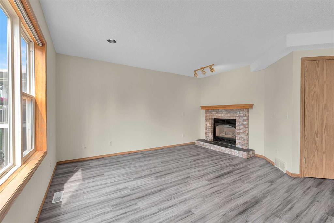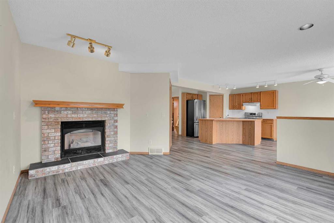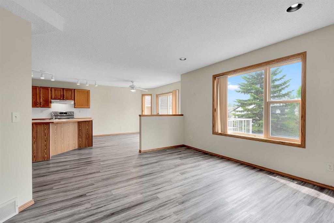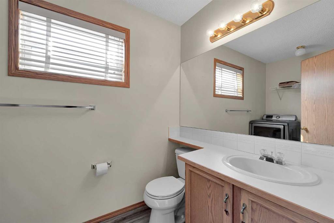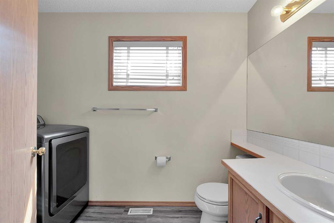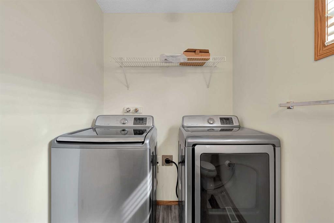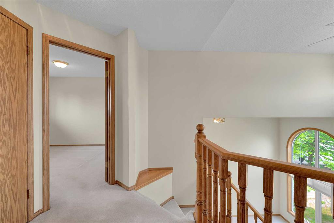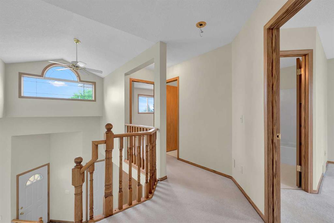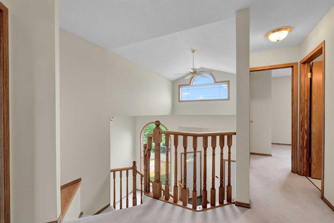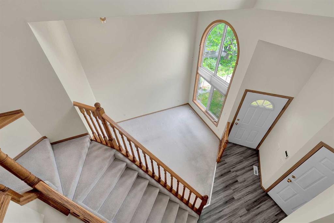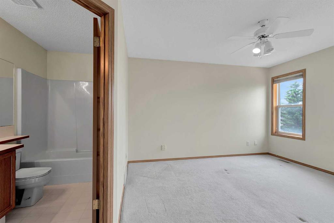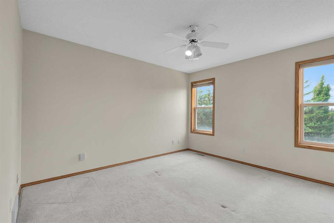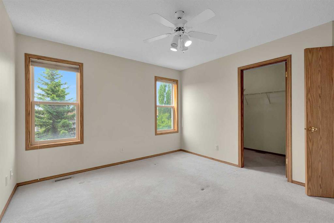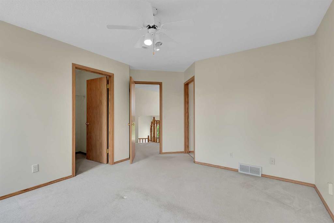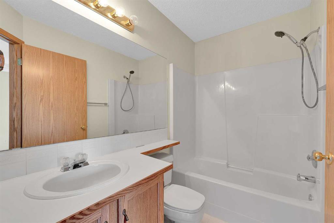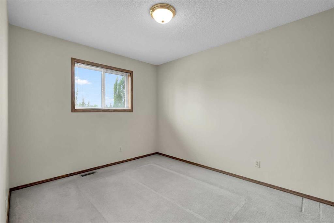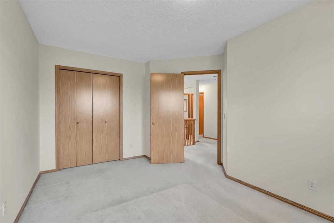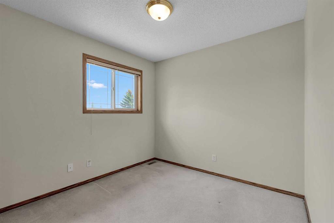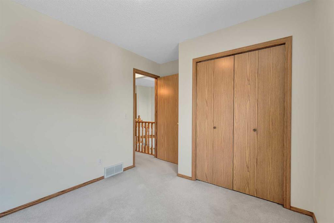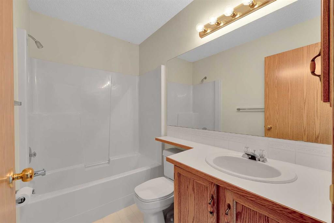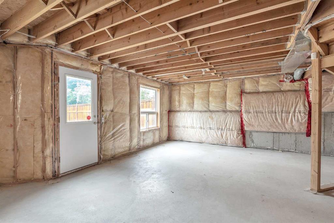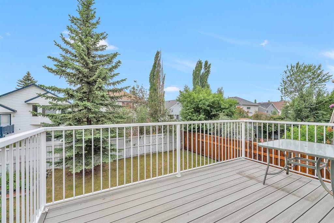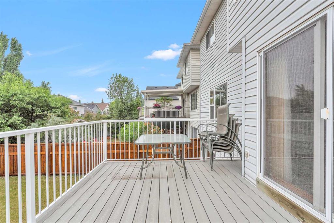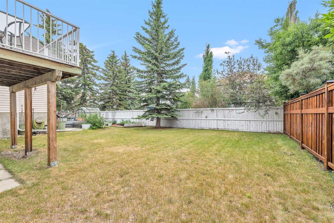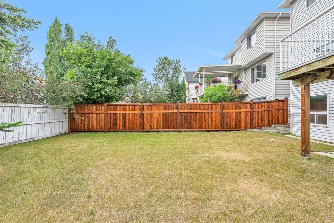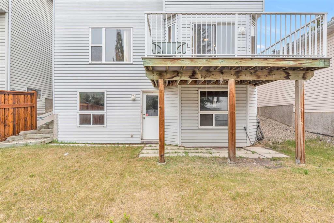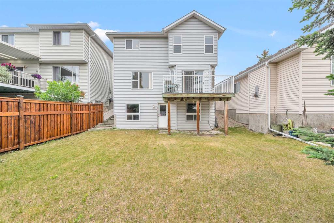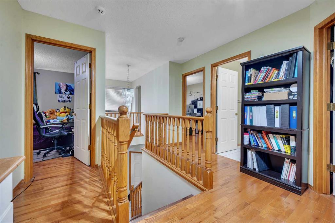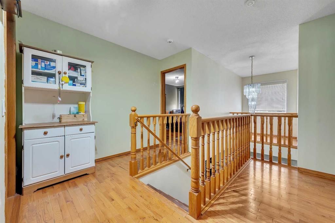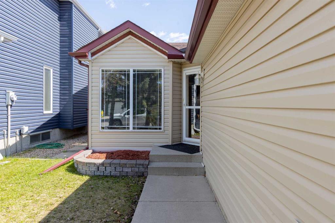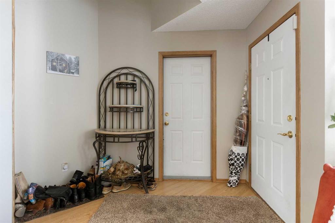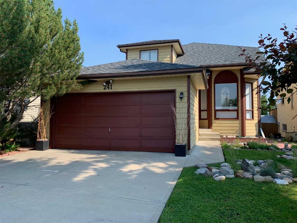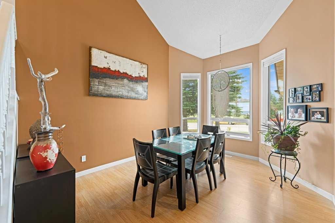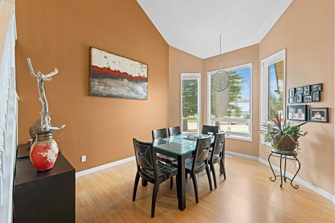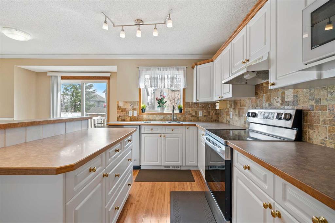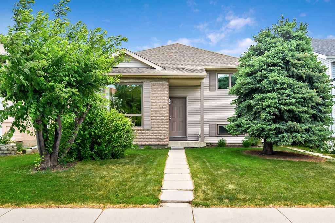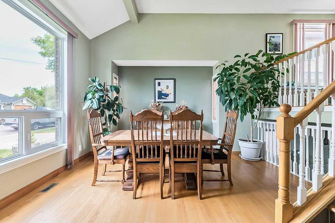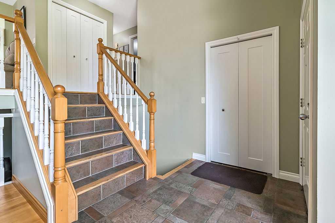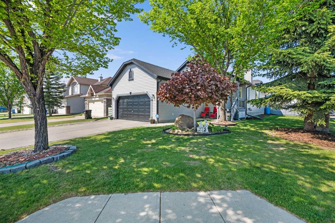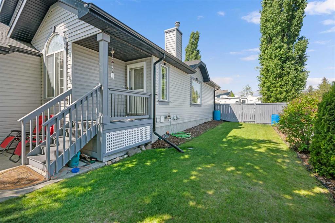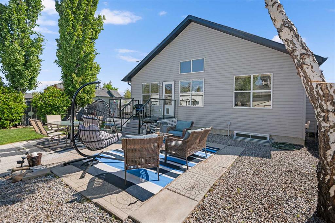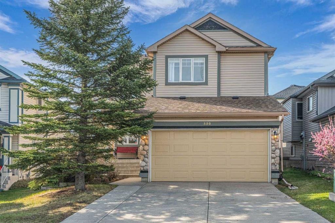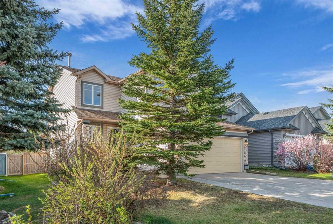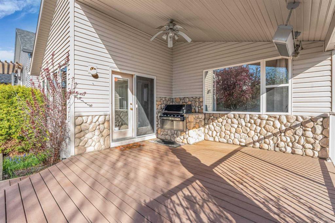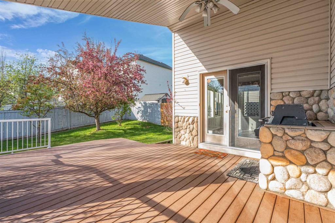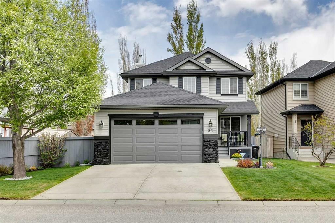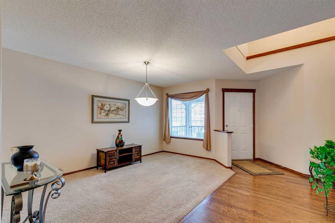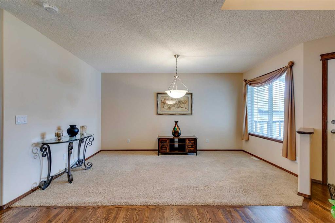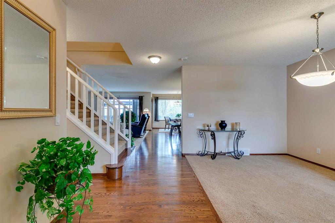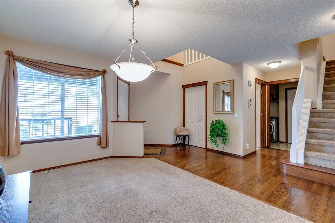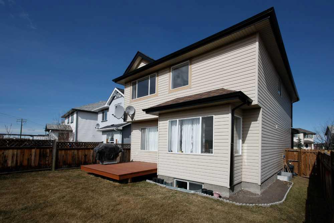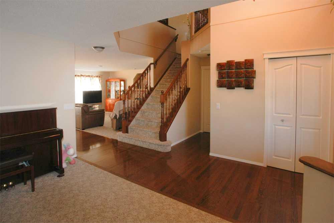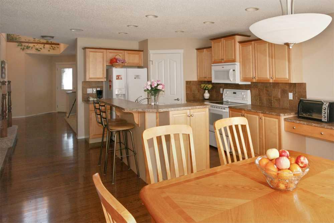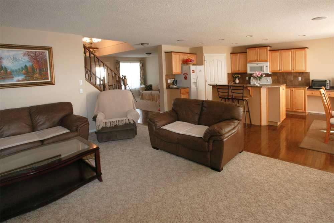172 Somercrest Close SW
Calgary T2Y 3H7
MLS® Number: A2230512
$ 584,900
3
BEDROOMS
2 + 1
BATHROOMS
1,606
SQUARE FEET
1996
YEAR BUILT
Welcome to this bright and spacious 3-bedroom, 2.5-bath detached home located in the desirable community of Somerset. With over 1,600+ sq. ft. of living space, this home offers a functional layout ideal for first-time buyers or young families. As you enter the house you are greeted with double high ceilings and a charming family room with loads of natural light. The main floor features a large living room, laundry room, dining area, and an open-concept kitchen that overlooks the oversized deck & backyard—perfect for entertaining or keeping an eye on the kids. Upstairs, you’ll find three generously sized bedrooms including a spacious primary suite with a walk-in closet and 4-piece ensuite. The double attached garage offers convenience year-round, and the unfinished walk-out basement is ready for your personal touch. Situated on a quiet street with a south facing backyard that's close to parks, schools, shopping, and Somerset LRT, this home offers incredible value in a fantastic location. Don’t miss your chance to get into the market—book your private showing today!
| COMMUNITY | Somerset |
| PROPERTY TYPE | Detached |
| BUILDING TYPE | House |
| STYLE | 2 Storey |
| YEAR BUILT | 1996 |
| SQUARE FOOTAGE | 1,606 |
| BEDROOMS | 3 |
| BATHROOMS | 3.00 |
| BASEMENT | Full, Unfinished, Walk-Out To Grade |
| AMENITIES | |
| APPLIANCES | Dishwasher, Electric Stove, Range Hood, Refrigerator, Washer/Dryer, Window Coverings |
| COOLING | None |
| FIREPLACE | Gas |
| FLOORING | Carpet, Tile, Vinyl |
| HEATING | Forced Air |
| LAUNDRY | Main Level |
| LOT FEATURES | Back Yard, Landscaped, Rectangular Lot, Underground Sprinklers |
| PARKING | Double Garage Attached |
| RESTRICTIONS | Easement Registered On Title, Restrictive Covenant, Utility Right Of Way |
| ROOF | Asphalt Shingle |
| TITLE | Fee Simple |
| BROKER | RE/MAX House of Real Estate |
| ROOMS | DIMENSIONS (m) | LEVEL |
|---|---|---|
| Kitchen | 11`0" x 10`10" | Main |
| Dining Room | 12`0" x 9`0" | Main |
| 2pc Bathroom | 5`4" x 4`9" | Main |
| Laundry | 5`4" x 4`4" | Main |
| Bedroom - Primary | 12`6" x 11`8" | Second |
| 4pc Ensuite bath | 8`0" x 4`10" | Second |
| Bedroom | 14`1" x 9`4" | Second |
| Bedroom | 9`1" x 9`1" | Second |
| 4pc Bathroom | 7`11" x 4`10" | Second |

