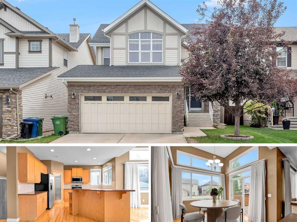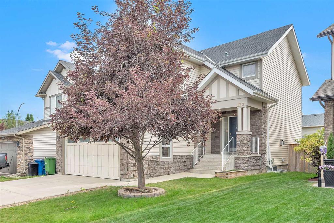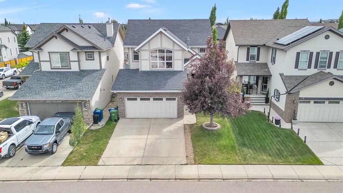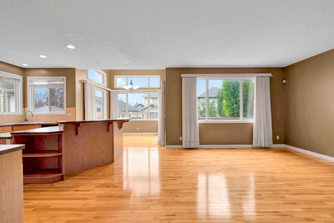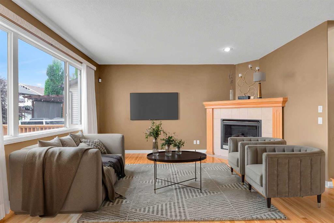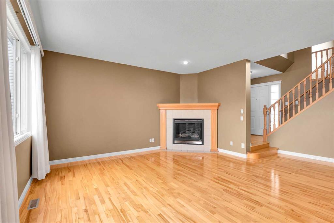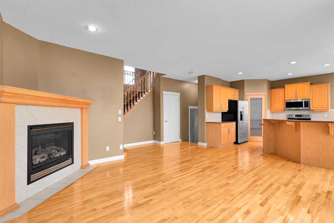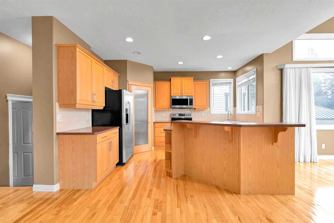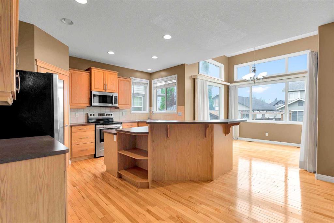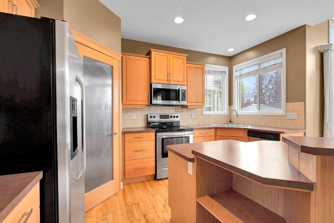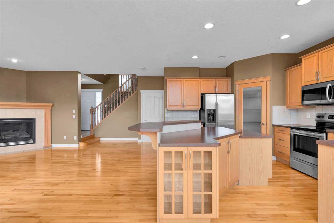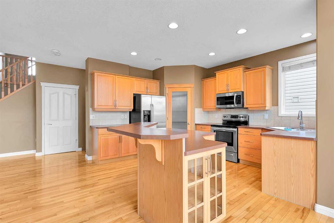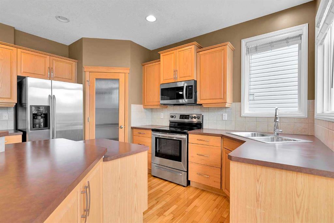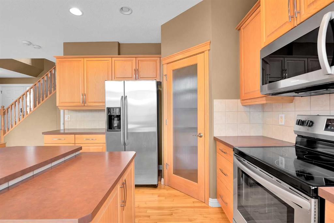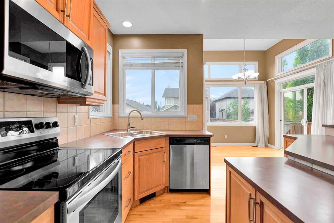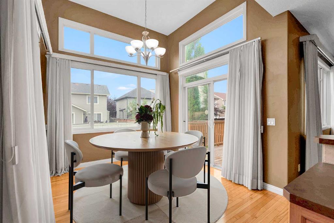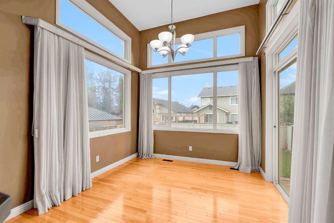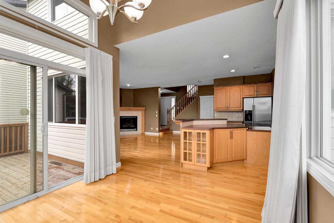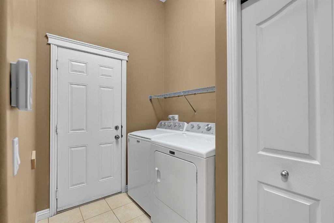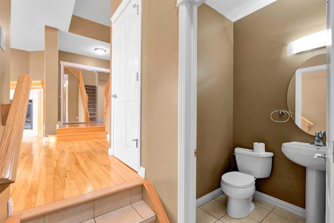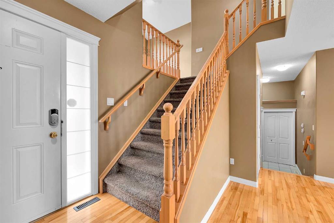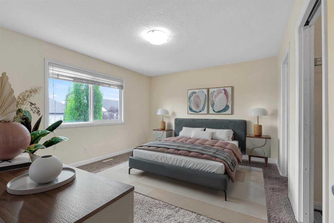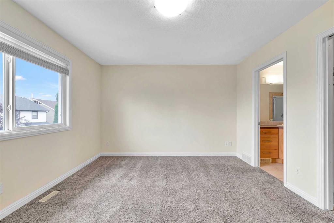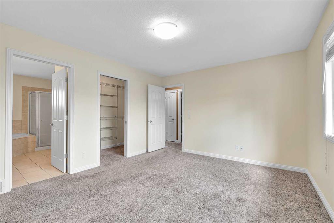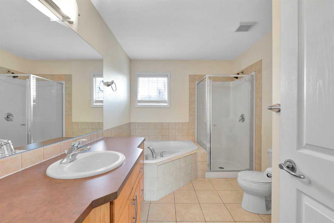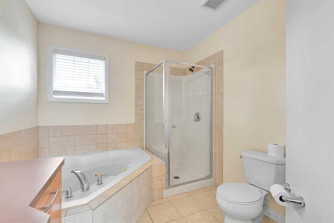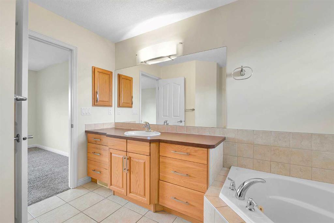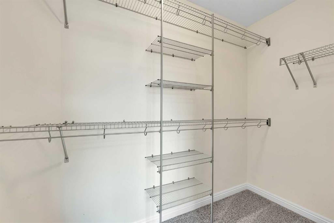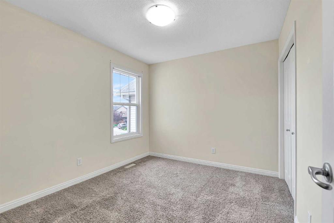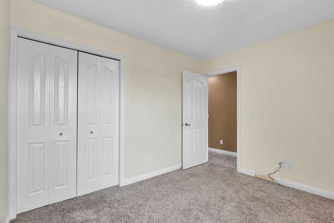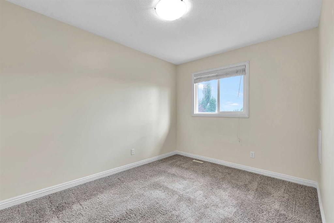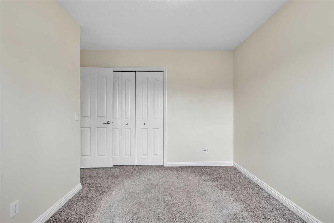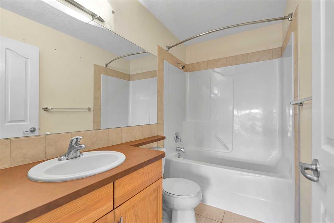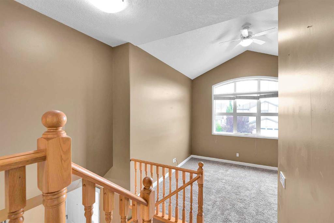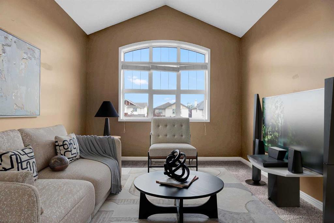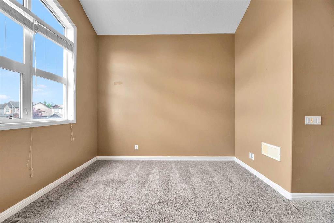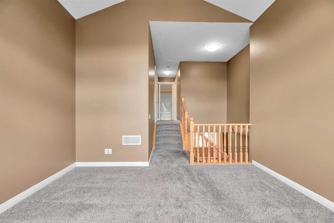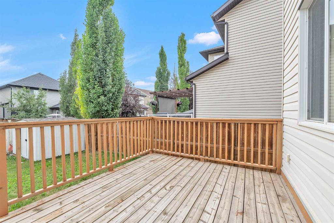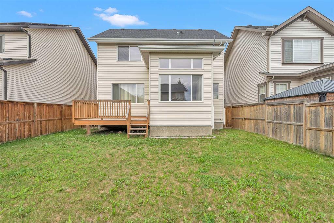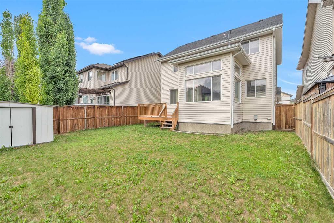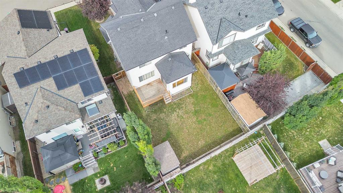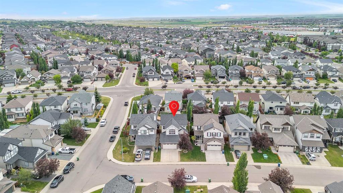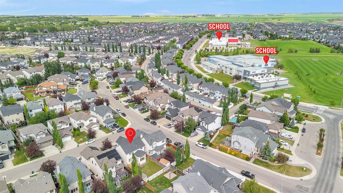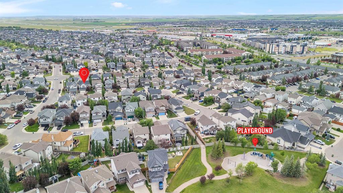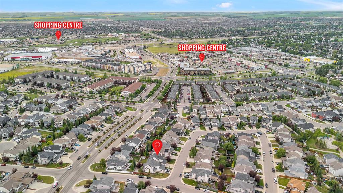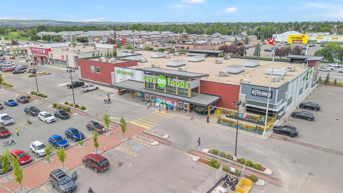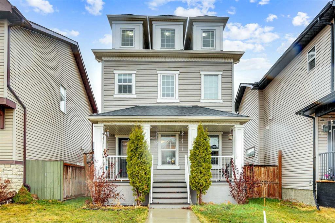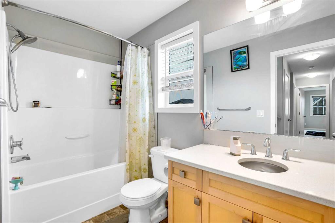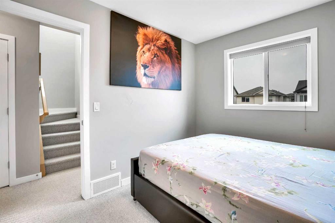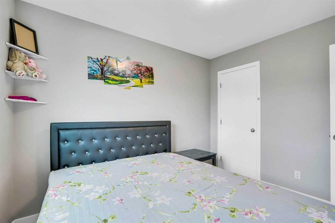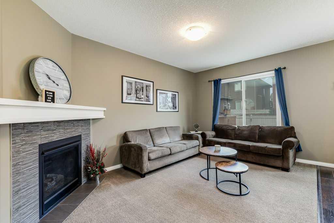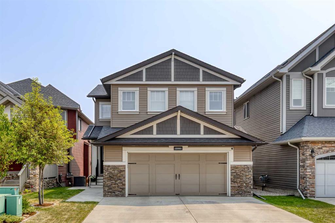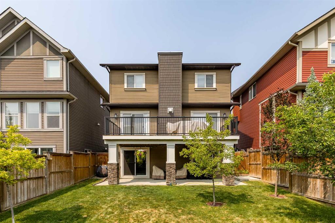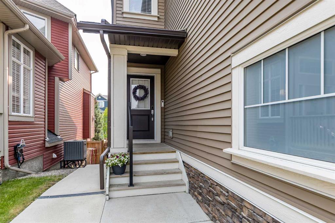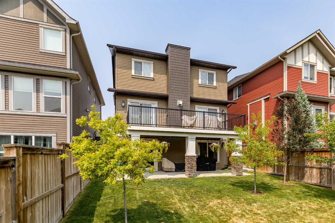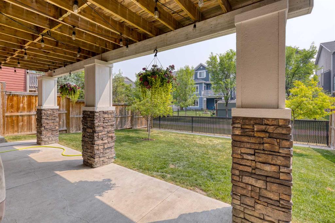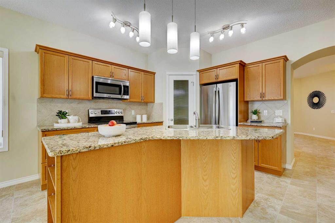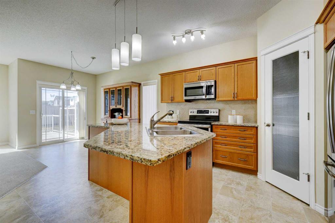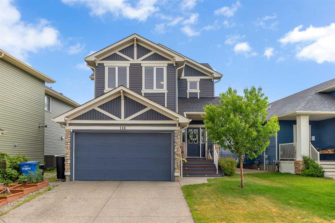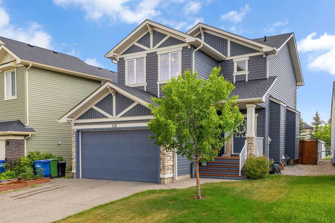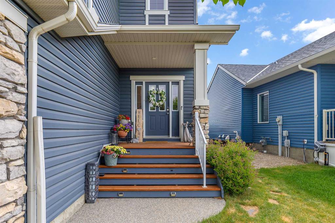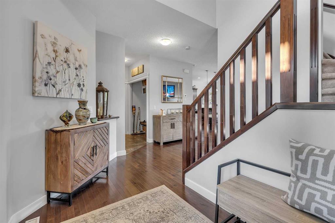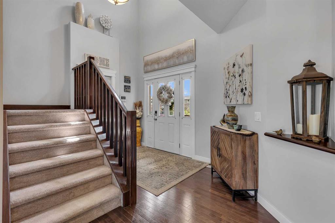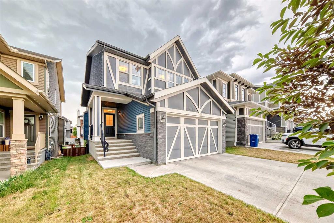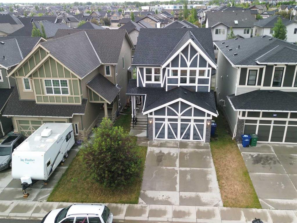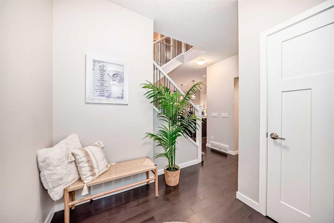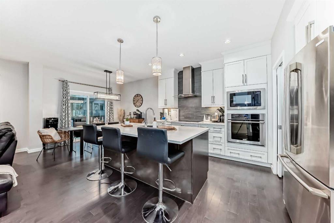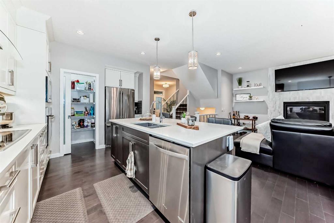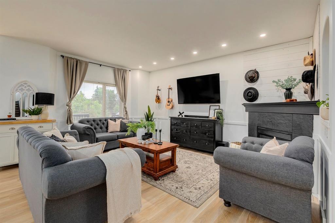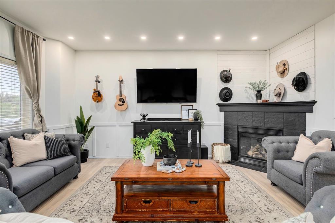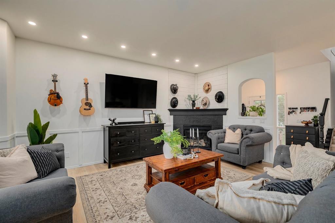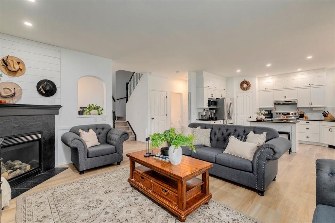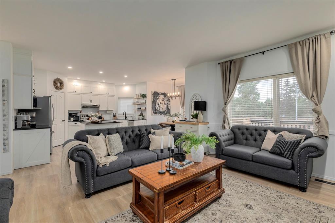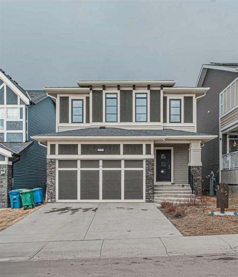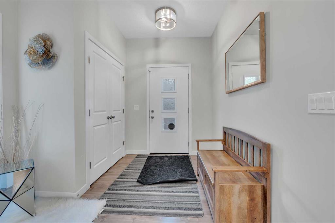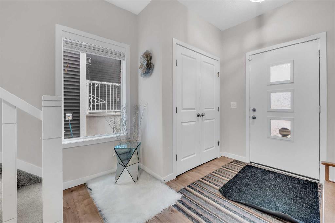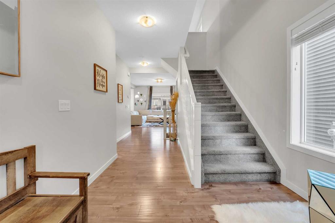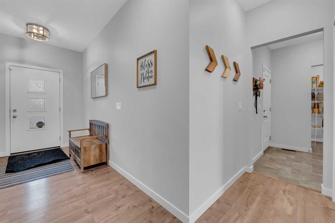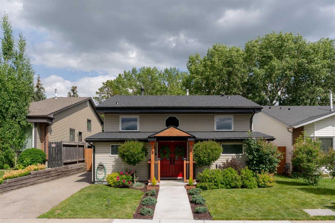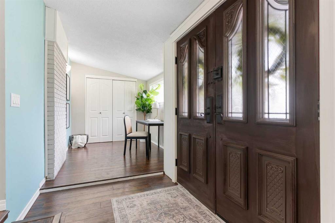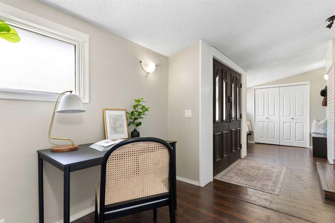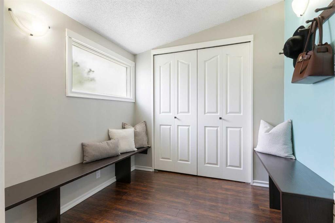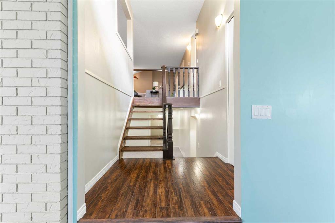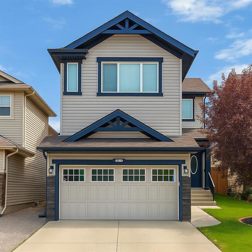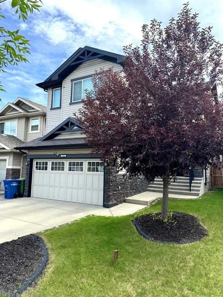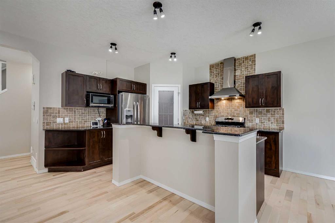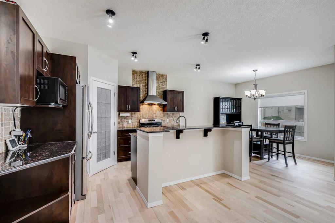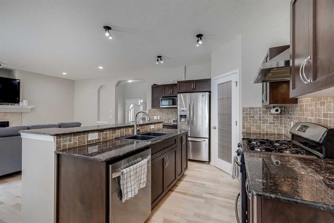170 Kingsland Heights SE
Airdrie T4A 0A2
MLS® Number: A2237516
$ 609,900
3
BEDROOMS
2 + 1
BATHROOMS
1,792
SQUARE FEET
2006
YEAR BUILT
Welcome to this amazing, functional, family home, located in the desirable community of Kings Heights. With just a few mins walking distance to Schools, Parks, Shopping, bike/walking path, and a 5 min drive to Genesis Place, all in a quiet prime location! As you enter, you’re greeted by gleaming hardwood floors and an abundance of natural light. The main floor features a bright and open layout, including an inviting kitchen outfitted with granite countertops, custom backsplash and black appliances. The adjacent dining area opens onto a large backyard deck—perfect for summer barbecues and relaxing while the kids or pets play in the fully landscaped, SW facing private yard. Upstairs, you’ll find a spacious bonus room, ideal for movie nights or a home theatre setup, plus three generous bedrooms. The primary suite offers a true retreat with a large walk-in closet, a stylishly updated ensuite featuring a corner tub, separate deluxe rain shower, and granite-topped vanities. The unfinished basement is ready to develop, offering plenty of opportunity for you to customize this additional space to suit your needs. This is more than just a house, it’s a place to call home!
| COMMUNITY | Kings Heights |
| PROPERTY TYPE | Detached |
| BUILDING TYPE | House |
| STYLE | 2 Storey |
| YEAR BUILT | 2006 |
| SQUARE FOOTAGE | 1,792 |
| BEDROOMS | 3 |
| BATHROOMS | 3.00 |
| BASEMENT | Full, Unfinished |
| AMENITIES | |
| APPLIANCES | Dishwasher, Dryer, Electric Stove, Microwave Hood Fan, Refrigerator, Washer, Window Coverings |
| COOLING | None |
| FIREPLACE | Gas, Living Room |
| FLOORING | Carpet, Ceramic Tile, Hardwood |
| HEATING | Forced Air, Natural Gas |
| LAUNDRY | Laundry Room, Main Level |
| LOT FEATURES | Rectangular Lot |
| PARKING | Double Garage Attached |
| RESTRICTIONS | None Known |
| ROOF | Asphalt Shingle |
| TITLE | Fee Simple |
| BROKER | Real Broker |
| ROOMS | DIMENSIONS (m) | LEVEL |
|---|---|---|
| Living Room | 15`3" x 13`3" | Main |
| Kitchen | 13`9" x 13`1" | Main |
| Dining Room | 10`0" x 9`8" | Main |
| 2pc Bathroom | 4`10" x 4`6" | Main |
| Laundry | 5`11" x 5`2" | Main |
| Bedroom - Primary | 14`2" x 11`11" | Upper |
| 4pc Ensuite bath | 11`7" x 8`1" | Upper |
| Walk-In Closet | 8`6" x 4`1" | Upper |
| Bedroom | 10`10" x 9`4" | Upper |
| Bedroom | 11`11" x 8`11" | Upper |
| 4pc Bathroom | 8`7" x 4`10" | Upper |
| Bonus Room | 12`11" x 11`5" | Upper |

