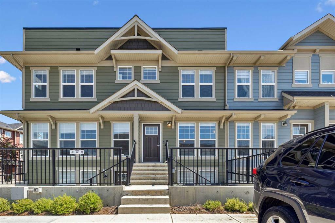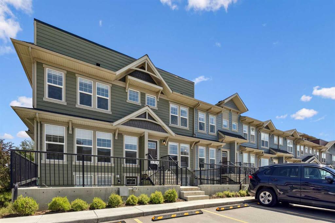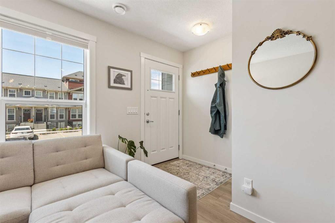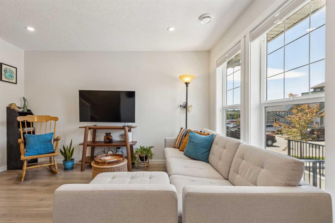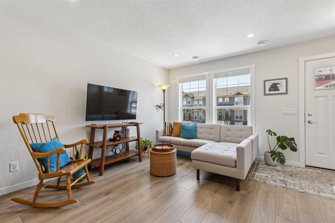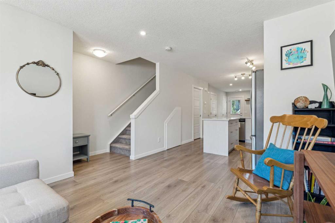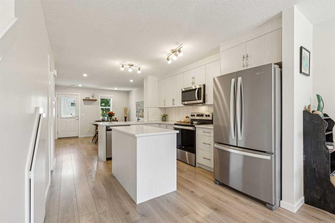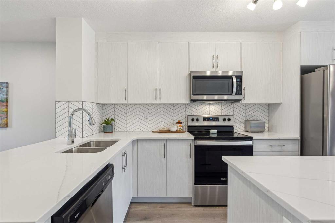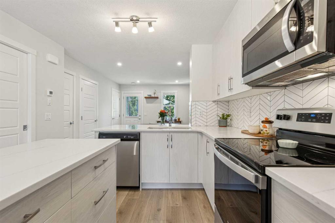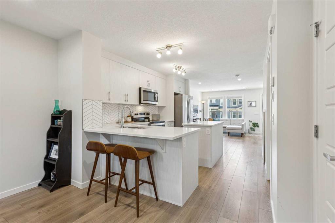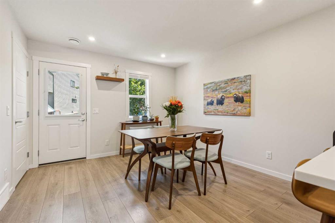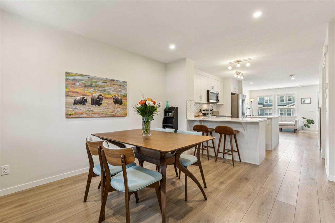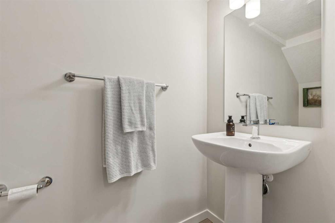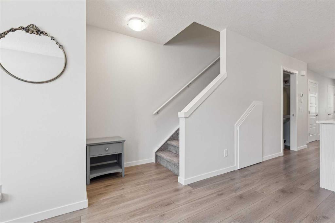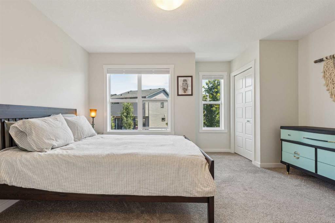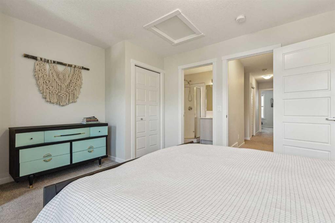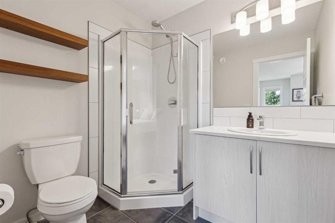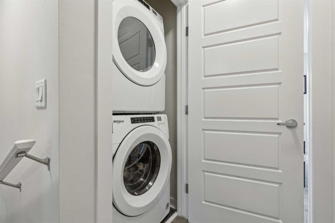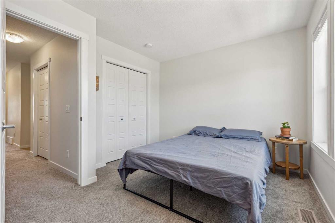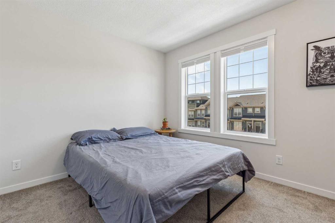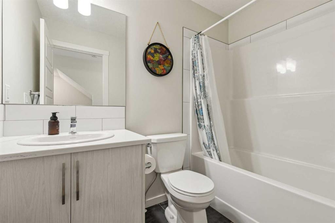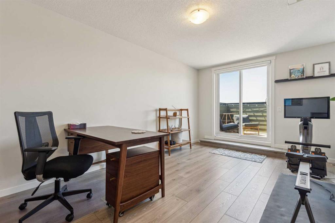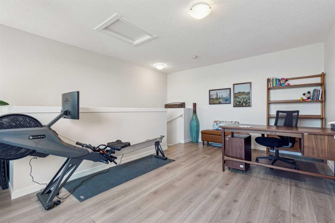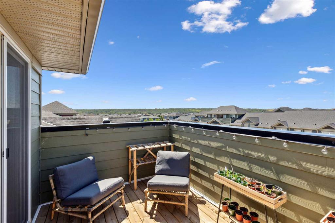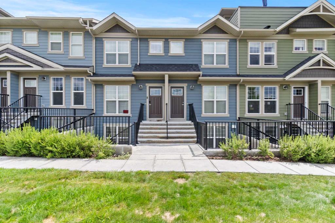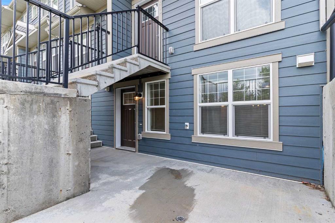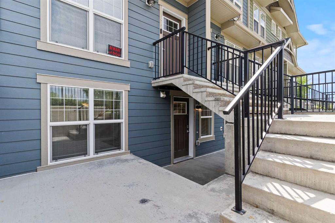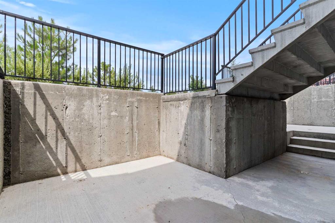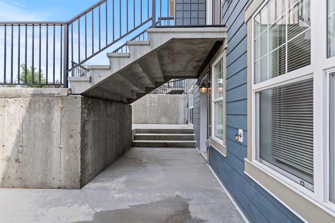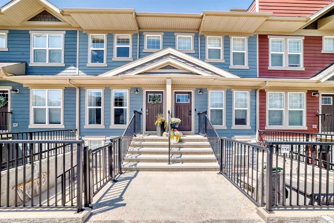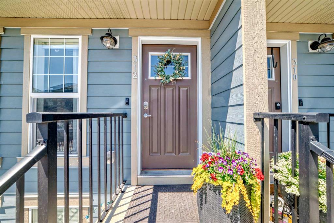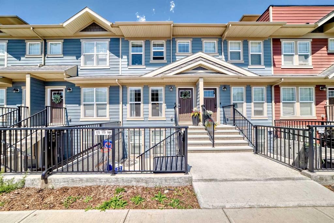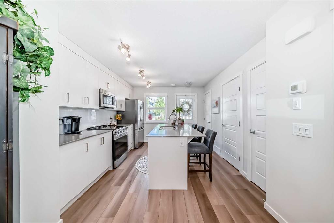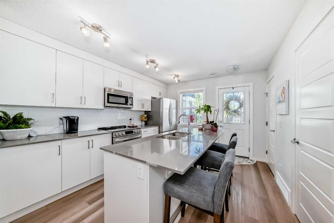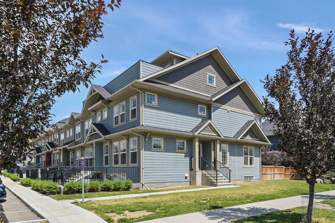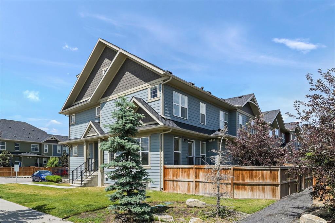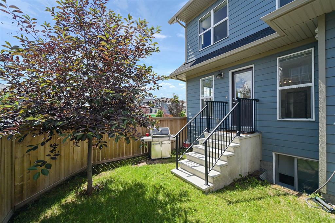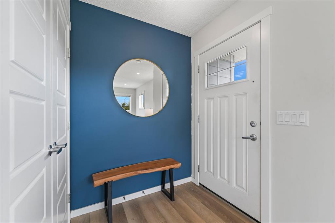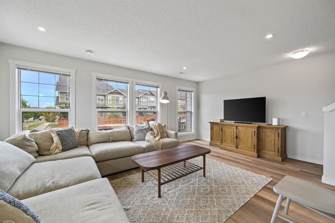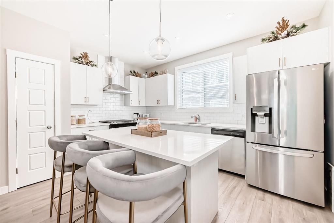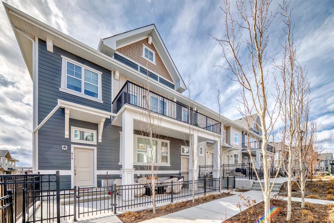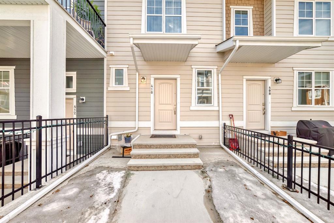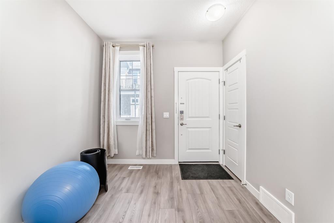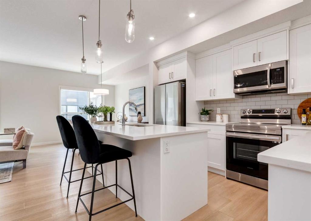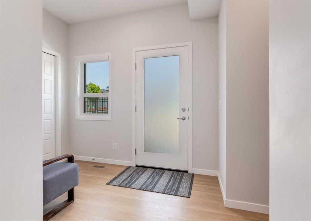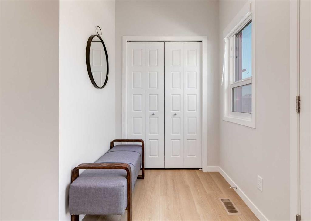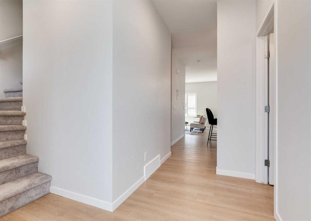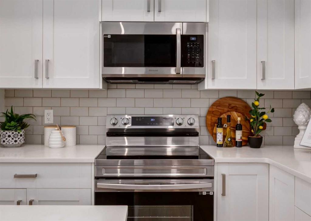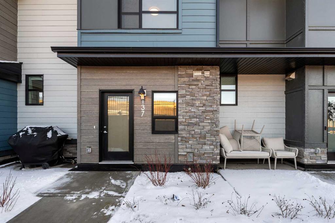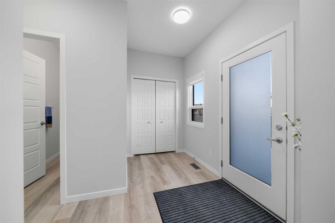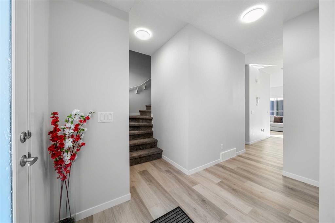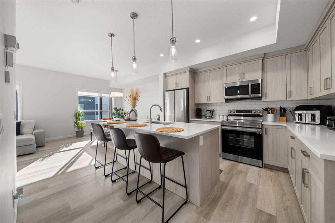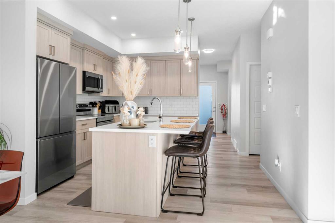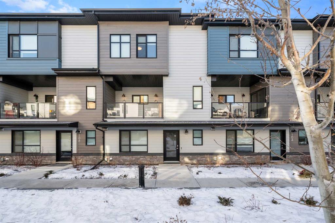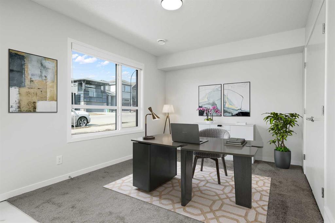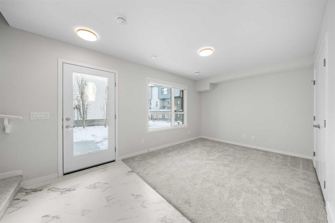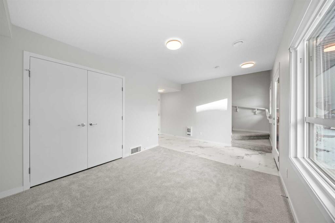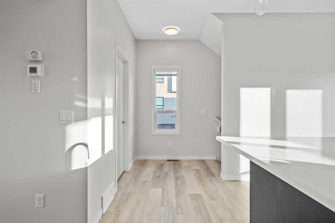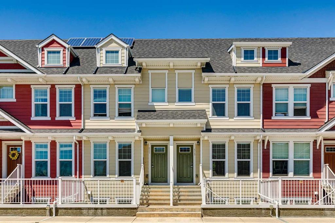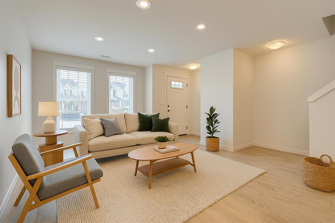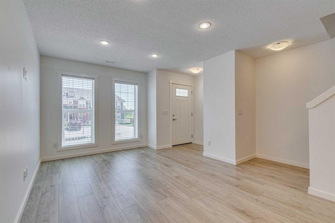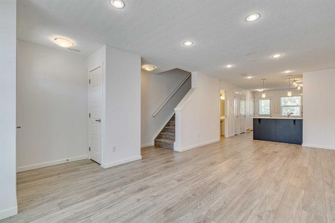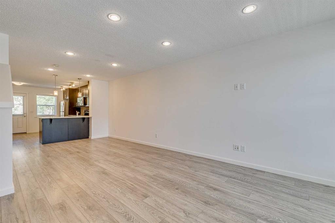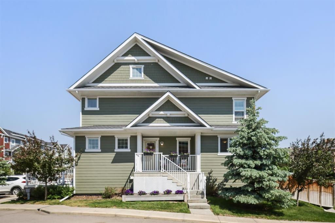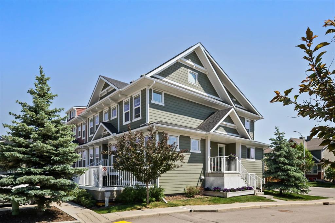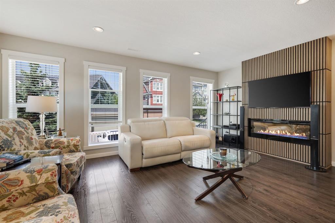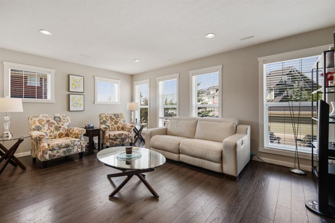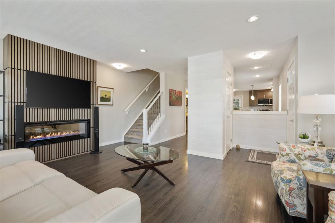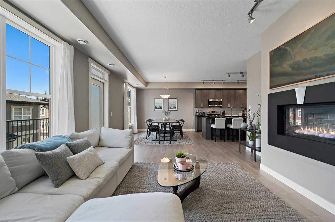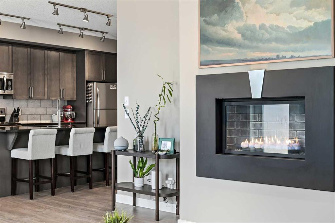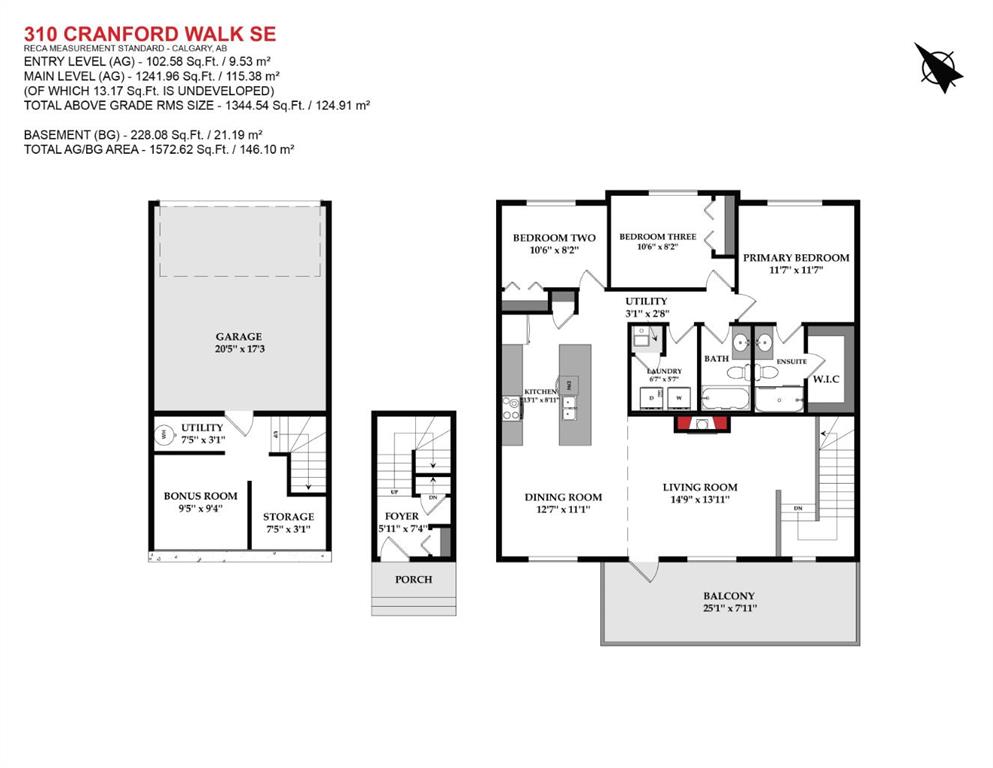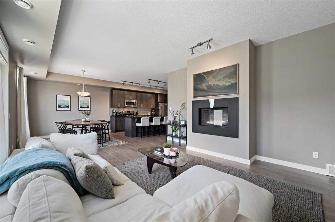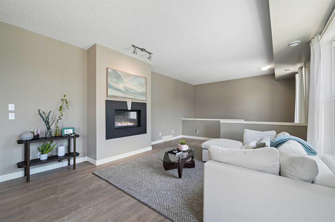170 Cranbrook Square SE
Calgary T3M 3M3
MLS® Number: A2236600
$ 449,900
2
BEDROOMS
2 + 1
BATHROOMS
1,529
SQUARE FEET
2022
YEAR BUILT
Immaculate modern 3 storey townhome in beautiful Cranston Riverstone! The open design features large windows, flooding each floor with natural light, and comes with CENTRAL AC and parking right out front. On the main floor, the front foyer opens to the living room and the gorgeous kitchen with quartz counters, stylish shaker cabinets, S/S appliances, a large island, separate pantry, and recessed lighting. There is also a large dining room, extra storage, and a 2pce bath on the main level. Upstairs has 2 good sized bedrooms with the primary bedroom having a 3pce ensuite as well as double closets. There is also a 4 pce main bath on this level and the stacking washer/dryer. The 3rd floor loft is an awesome bright flex space for a home office/gym/spare bedroom/media room that opens to an amazing private rooftop patio, perfect for entertaining, gardening, or just relaxing. The private rear yard is fenced and great for your pets. This is an excellent location close to the river, walking/biking trails, the YMCA, the South Heath Campus, shopping, restaurants, and quick access to Deerfoot/Stoney Trail. You also get membership in the Cranston Residents Association and the Community Center Century Hall with all the activities ie skating rink, splash park, tennis and basketball courts and other events.
| COMMUNITY | Cranston |
| PROPERTY TYPE | Row/Townhouse |
| BUILDING TYPE | Five Plus |
| STYLE | 3 Storey |
| YEAR BUILT | 2022 |
| SQUARE FOOTAGE | 1,529 |
| BEDROOMS | 2 |
| BATHROOMS | 3.00 |
| BASEMENT | None |
| AMENITIES | |
| APPLIANCES | Central Air Conditioner, Dishwasher, Electric Stove, Microwave Hood Fan, Refrigerator, Washer/Dryer, Window Coverings |
| COOLING | Central Air |
| FIREPLACE | N/A |
| FLOORING | Carpet, Laminate, Tile |
| HEATING | Forced Air, Natural Gas |
| LAUNDRY | In Unit, Upper Level |
| LOT FEATURES | Back Yard |
| PARKING | Assigned, Stall |
| RESTRICTIONS | Pet Restrictions or Board approval Required |
| ROOF | Asphalt Shingle |
| TITLE | Fee Simple |
| BROKER | Royal LePage Blue Sky |
| ROOMS | DIMENSIONS (m) | LEVEL |
|---|---|---|
| Kitchen | 13`8" x 10`6" | Main |
| Dining Room | 12`1" x 11`3" | Main |
| Living Room | 13`1" x 11`0" | Main |
| Foyer | 5`3" x 3`1" | Main |
| 2pc Bathroom | Main | |
| 3pc Ensuite bath | Second | |
| 4pc Bathroom | Second | |
| Laundry | Second | |
| Bedroom - Primary | 14`2" x 11`6" | Second |
| Bedroom | 14`2" x 10`3" | Second |
| Loft | 17`0" x 10`1" | Third |
| Balcony | 14`3" x 8`0" | Third |

