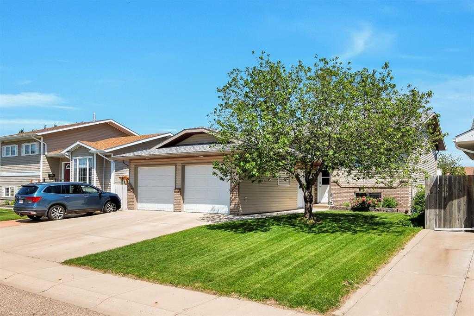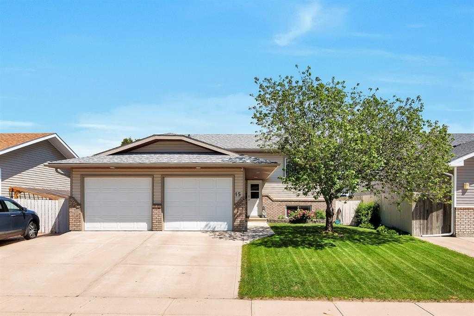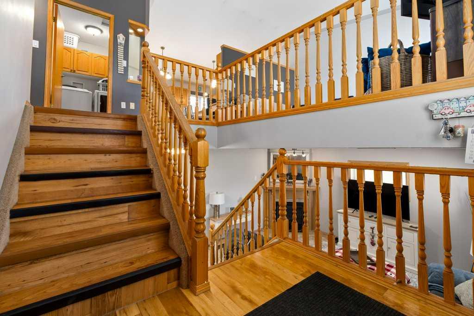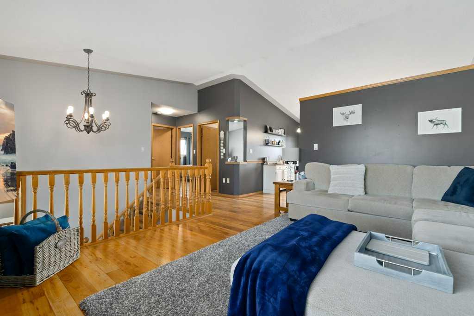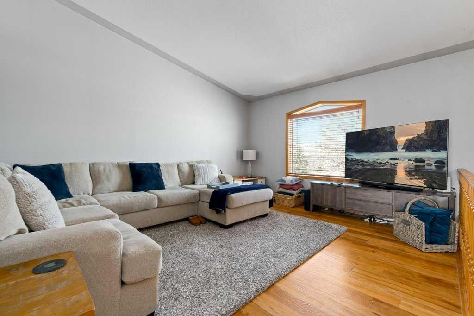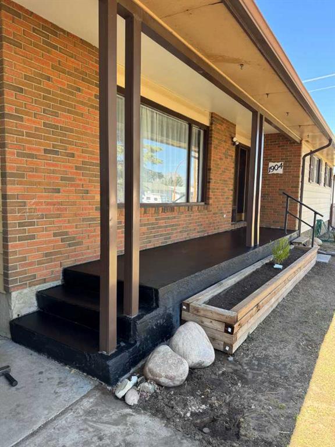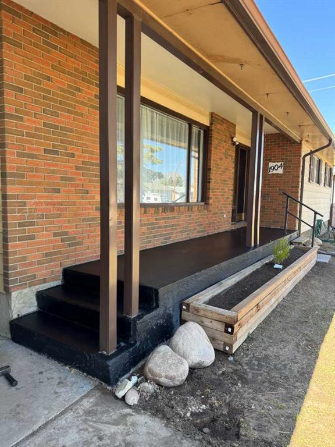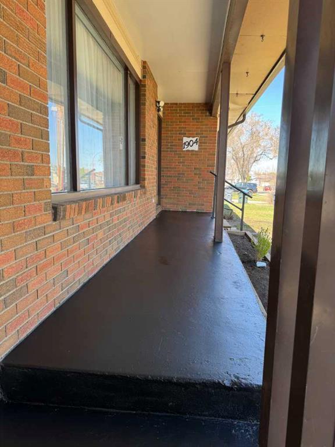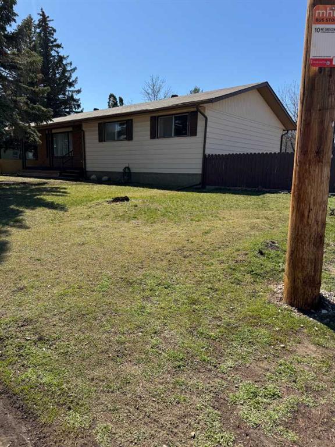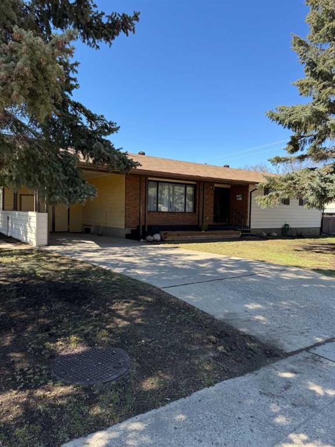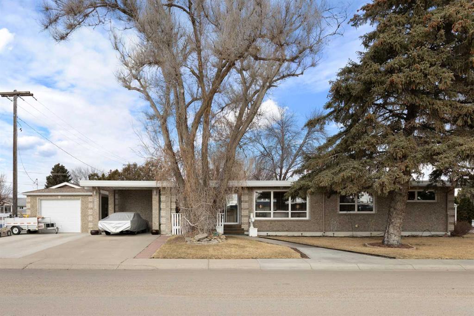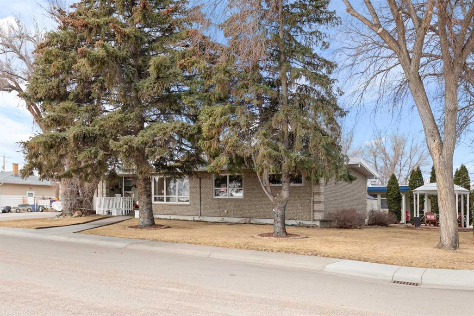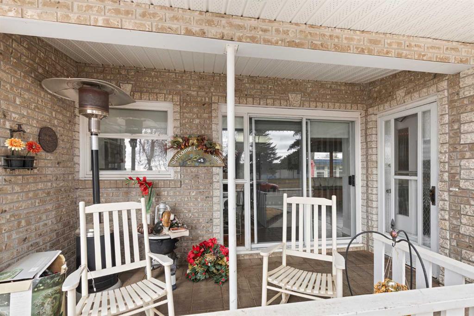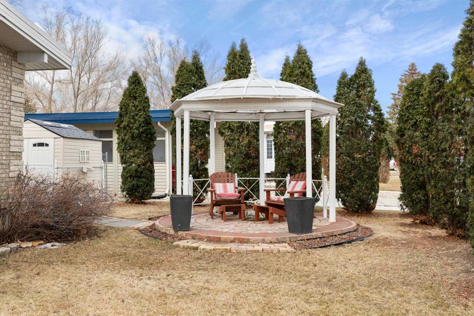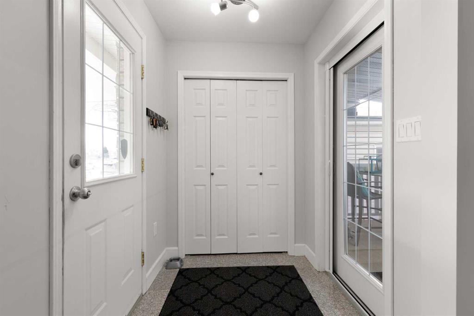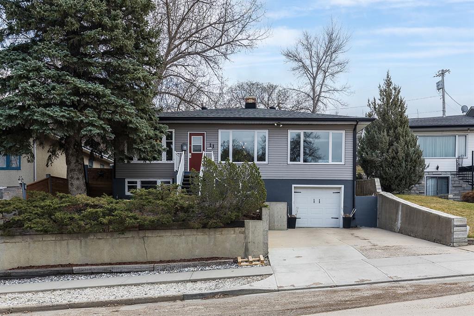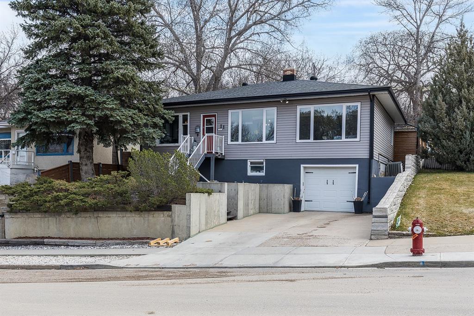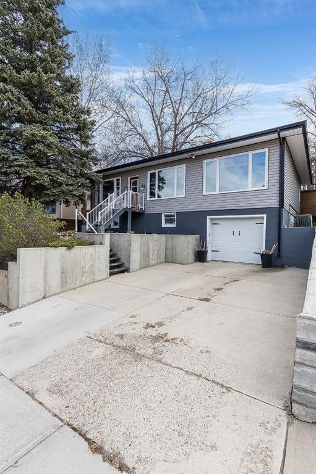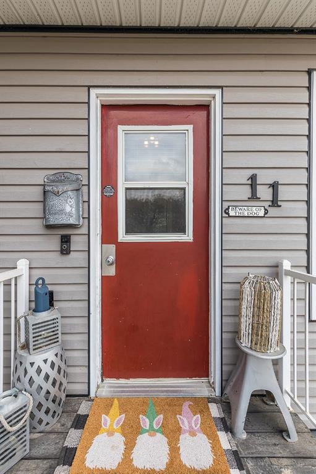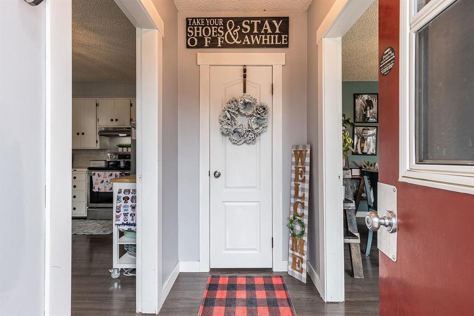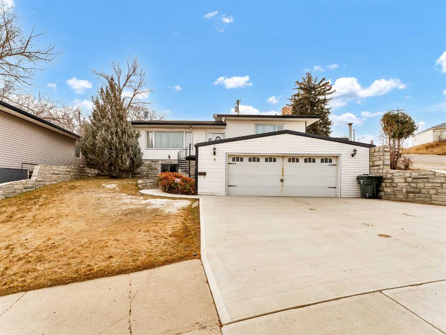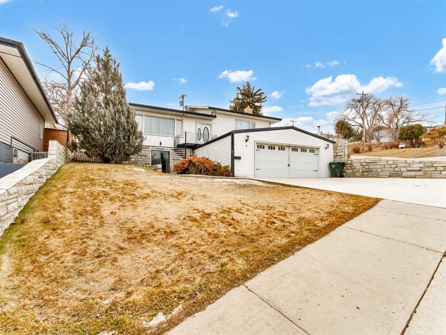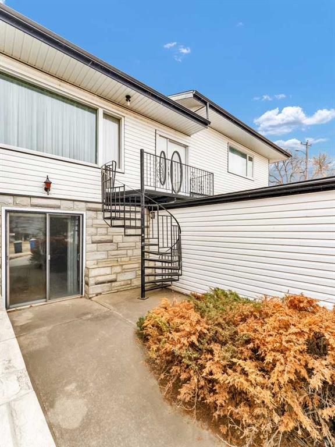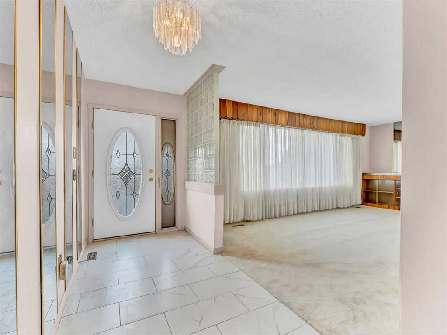17 Terrace Drive NE
Medicine Hat T1C1Z8
MLS® Number: A2214370
$ 419,900
3
BEDROOMS
2 + 0
BATHROOMS
1,026
SQUARE FEET
2003
YEAR BUILT
Welcome to this affordable and spacious 3-bedroom, 2-bath bi-level home located in the sought-after Terrace neighborhood — just steps from the school and playground, making it ideal for families! The open-concept main level is designed for everyday living and entertaining, featuring a large, sun-filled living room, a huge dining area perfect for gatherings, and a functional kitchen with a center island and corner pantry. The primary bedroom offers a generous layout with a walk-in closet, and the second bedroom is conveniently located near the full 4-piece bathroom. Downstairs, you’ll find a wide-open family room with plenty of space for games, movie nights, or a home office setup. The lower level also includes a third bedroom, a 3-piece bathroom, a dedicated laundry room, and tons of storage to keep everything organized. Step out from the dining room onto a deck that leads to a beautifully landscaped, private backyard complete with a pergola and storage shed — the perfect outdoor retreat. An attached two-car garage adds even more value and convenience. This is a fantastic opportunity to own a home in a family-friendly community, all at an affordable price!
| COMMUNITY | Terrace |
| PROPERTY TYPE | Detached |
| BUILDING TYPE | House |
| STYLE | Bi-Level |
| YEAR BUILT | 2003 |
| SQUARE FOOTAGE | 1,026 |
| BEDROOMS | 3 |
| BATHROOMS | 2.00 |
| BASEMENT | Finished, Full |
| AMENITIES | |
| APPLIANCES | Dishwasher, Freezer, Microwave, Range Hood, Refrigerator, Stove(s), Washer/Dryer |
| COOLING | Central Air |
| FIREPLACE | N/A |
| FLOORING | Carpet, Linoleum |
| HEATING | Forced Air |
| LAUNDRY | Lower Level |
| LOT FEATURES | Back Lane, Back Yard |
| PARKING | Double Garage Attached |
| RESTRICTIONS | None Known |
| ROOF | Asphalt Shingle |
| TITLE | Fee Simple |
| BROKER | ROYAL LEPAGE COMMUNITY REALTY |
| ROOMS | DIMENSIONS (m) | LEVEL |
|---|---|---|
| Family Room | 28`0" x 18`5" | Lower |
| Bedroom | 12`1" x 10`9" | Lower |
| 3pc Bathroom | 0`0" x 0`0" | Lower |
| Living Room | 15`3" x 12`5" | Main |
| Dining Room | 13`10" x 10`8" | Main |
| Kitchen | 13`10" x 9`9" | Main |
| Bedroom - Primary | 12`6" x 11`3" | Main |
| Bedroom | 10`0" x 9`8" | Main |
| 4pc Bathroom | 0`0" x 0`0" | Main |
















































