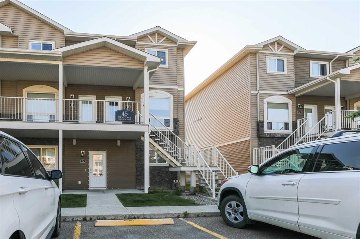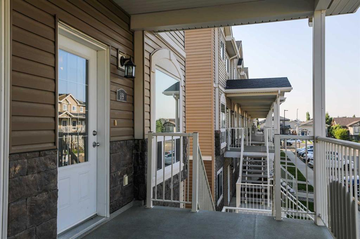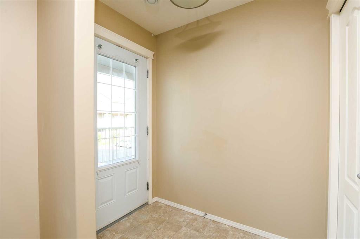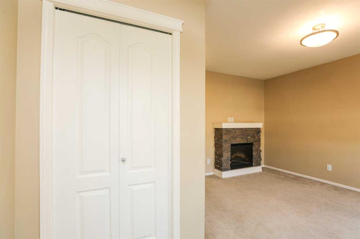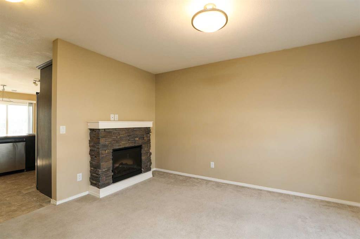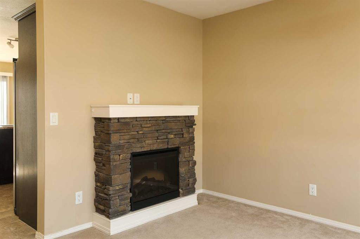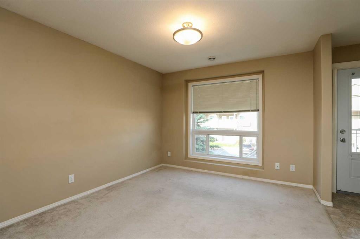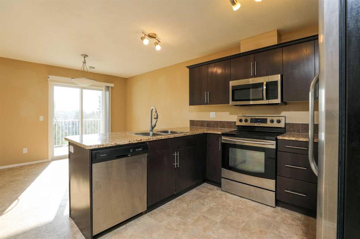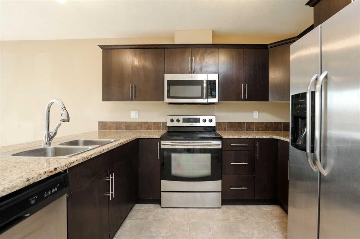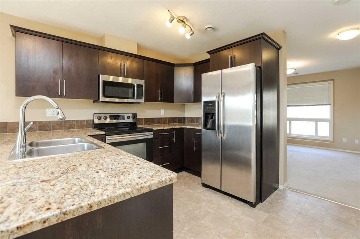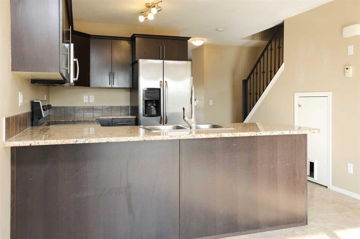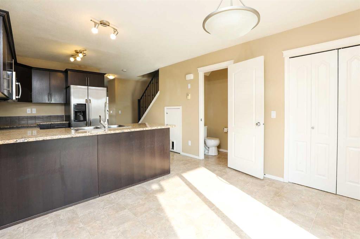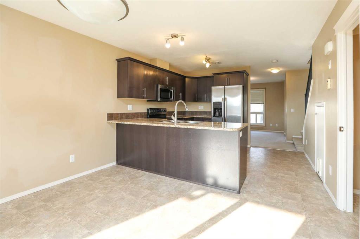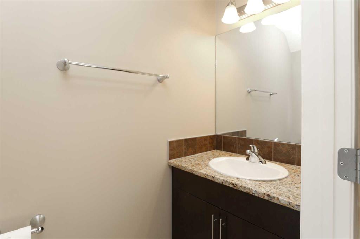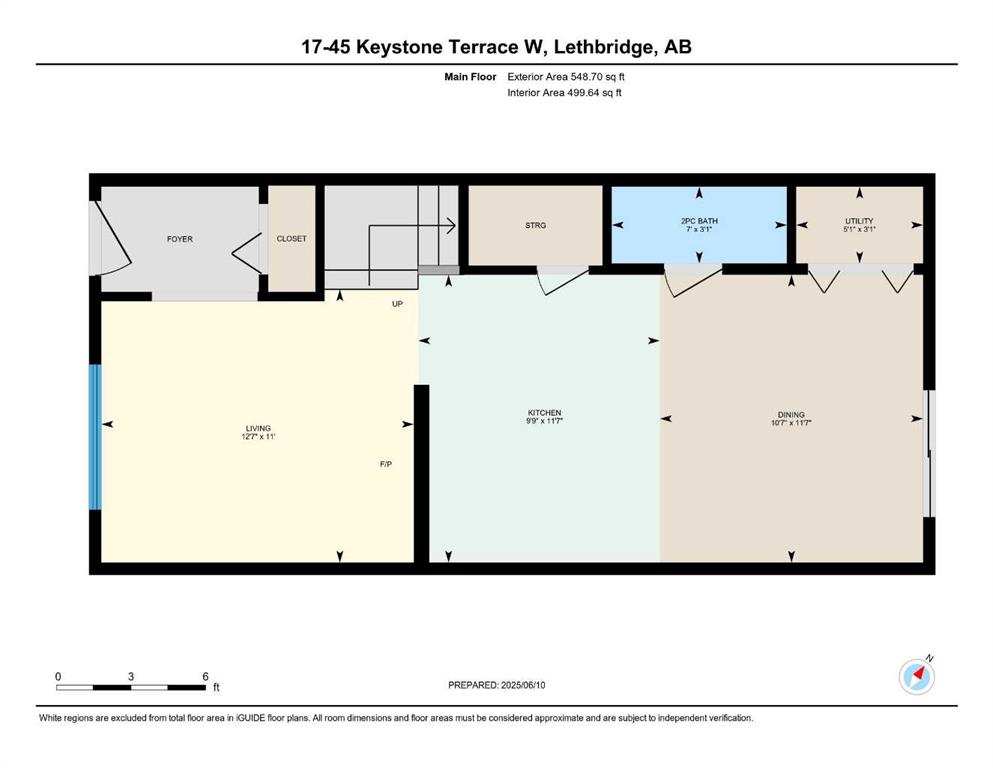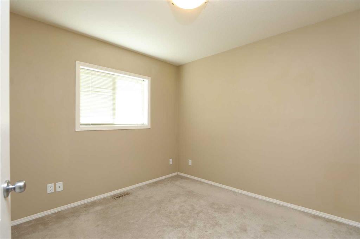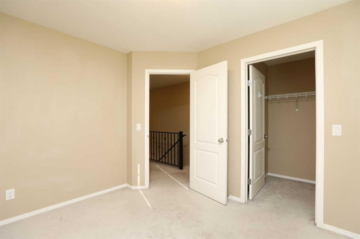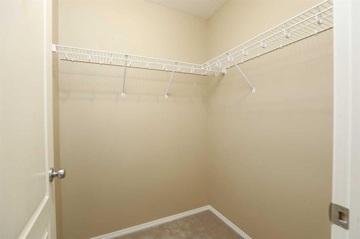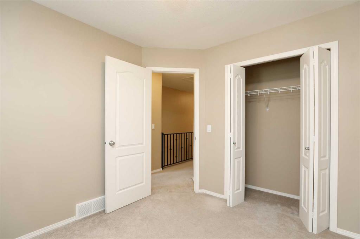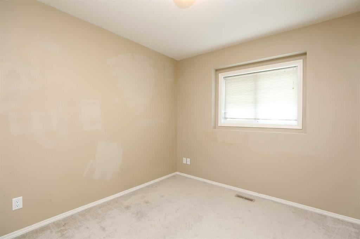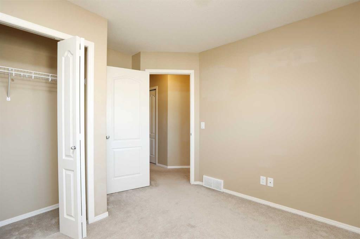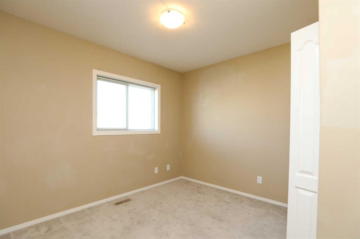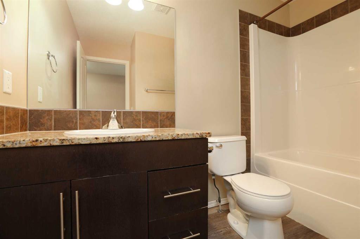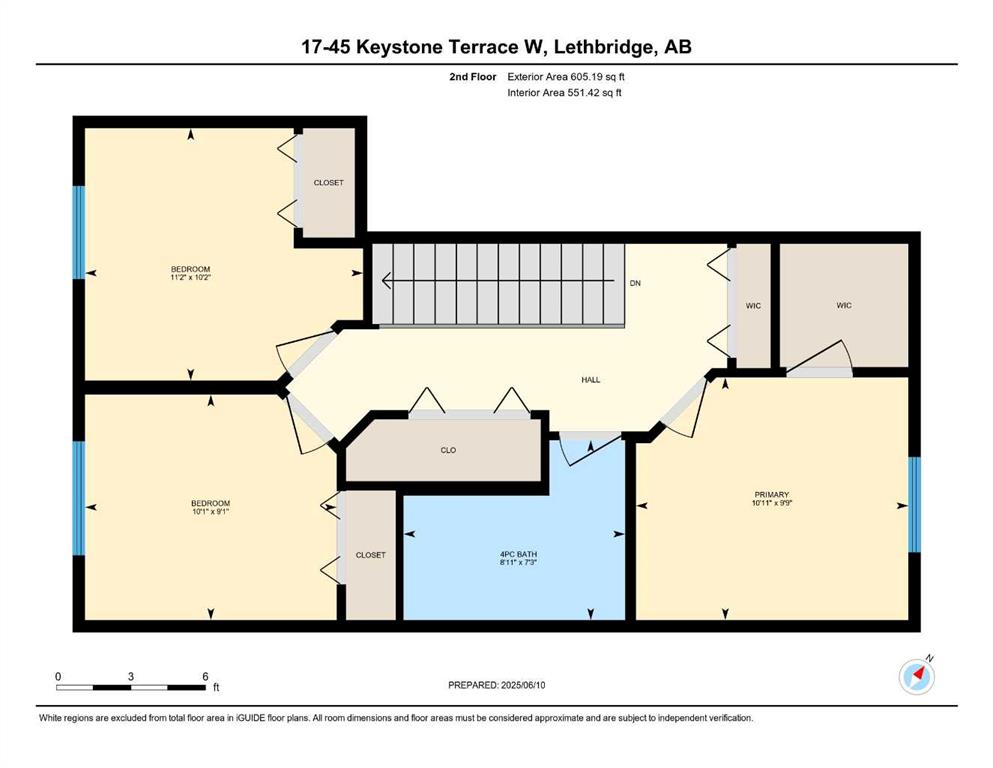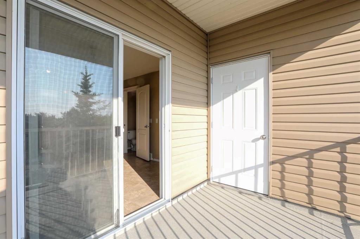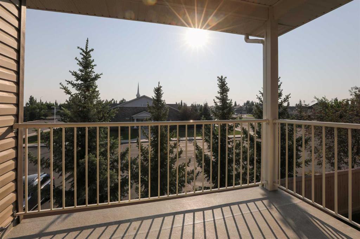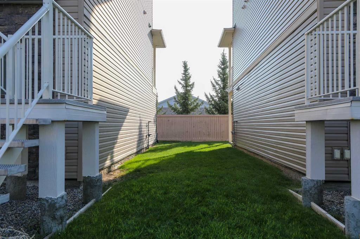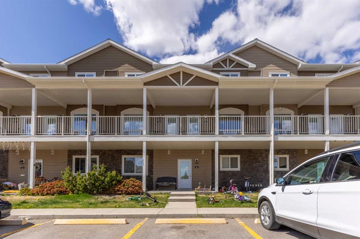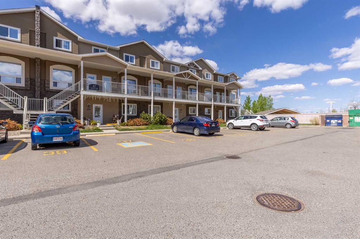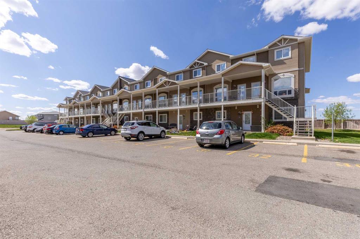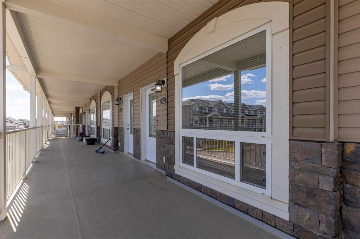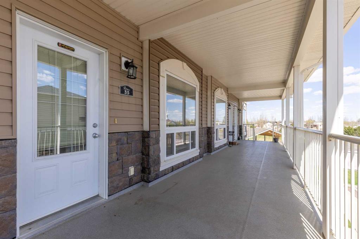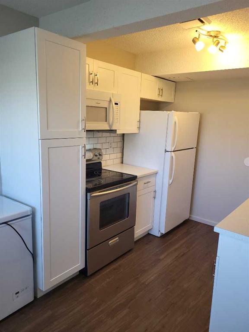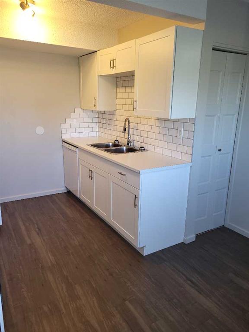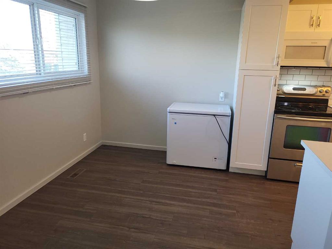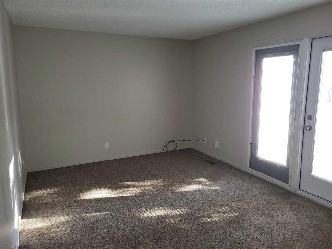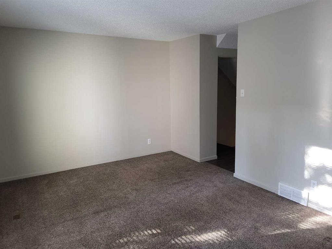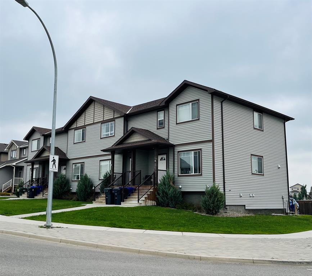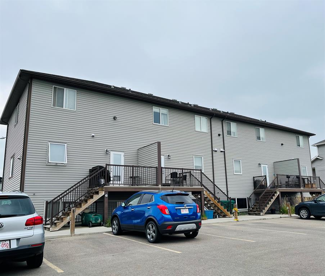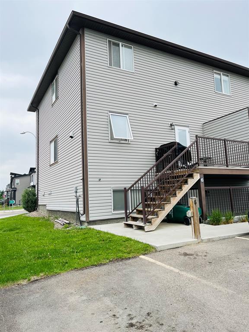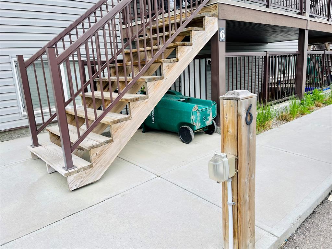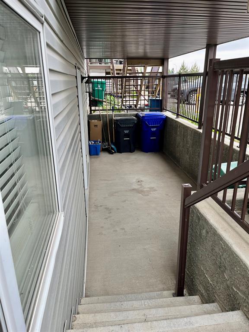17, 45 Keystone Terrace W
Lethbridge T1J 5B8
MLS® Number: A2230529
$ 267,500
3
BEDROOMS
1 + 1
BATHROOMS
1,154
SQUARE FEET
2010
YEAR BUILT
Welcome to this beautifully designed 3-bedroom, 1.5-bath end unit in Copperwood Villas! Perfectly suited for first-time buyers, investors, or students, this spacious two-level condo features a bright, open-concept main floor with granite countertops, dark maple cabinets, stainless steel appliances, and a cozy electric fireplace. Upstairs offers three generous bedrooms, a full 4-piece bathroom, and convenient upper-level laundry for added ease. Stay comfortable all year with central A/C and a newer hot water tank. Enjoy your morning coffee on the covered northeast-facing deck, complete with bonus heated storage. As an added bonus, the seller is offering a paint credit—allowing you to refresh the home in the color of your choice and truly make it your own. Located in a pet-friendly complex with low condo fees, this home is within walking distance of parks, schools, the YMCA, public library, U of L, ATB Centre, shopping, and more. With thoughtful design, modern upgrades, and an unbeatable location, this home delivers comfort, style, and convenience in the heart of Copperwood. Contact your REALTOR® today for more information or to schedule your private showing!
| COMMUNITY | Copperwood |
| PROPERTY TYPE | Row/Townhouse |
| BUILDING TYPE | Low Rise (2-4 stories) |
| STYLE | 2 Storey |
| YEAR BUILT | 2010 |
| SQUARE FOOTAGE | 1,154 |
| BEDROOMS | 3 |
| BATHROOMS | 2.00 |
| BASEMENT | None |
| AMENITIES | |
| APPLIANCES | Central Air Conditioner, Dishwasher, Dryer, Microwave, Range Hood, Refrigerator, Stove(s), Washer |
| COOLING | Central Air |
| FIREPLACE | Electric |
| FLOORING | Carpet, Linoleum |
| HEATING | Forced Air |
| LAUNDRY | In Unit |
| LOT FEATURES | Landscaped |
| PARKING | Stall |
| RESTRICTIONS | None Known |
| ROOF | None |
| TITLE | Fee Simple |
| BROKER | Braemore Management |
| ROOMS | DIMENSIONS (m) | LEVEL |
|---|---|---|
| Dining Room | 11`7" x 10`7" | Main |
| Kitchen | 11`7" x 9`9" | Main |
| Living Room | 11`0" x 12`7" | Main |
| 2pc Bathroom | 0`0" x 0`0" | Main |
| Bedroom | 10`2" x 11`2" | Second |
| Bedroom | 9`1" x 10`1" | Second |
| 4pc Bathroom | 0`0" x 0`0" | Second |
| Bedroom - Primary | 9`9" x 10`11" | Second |

