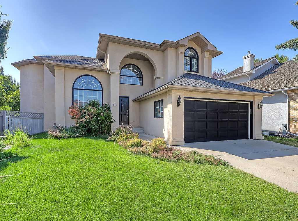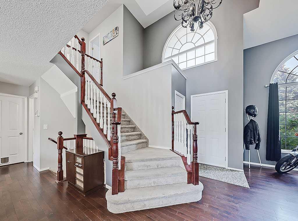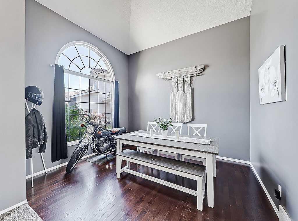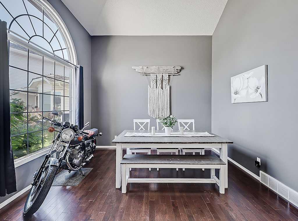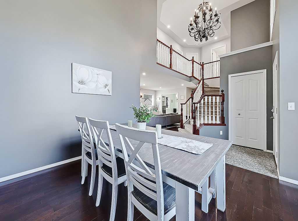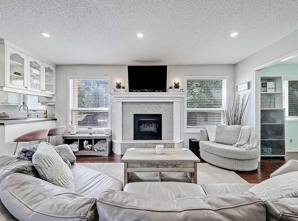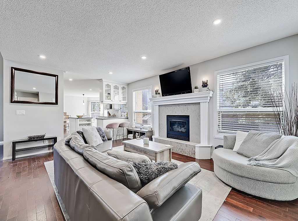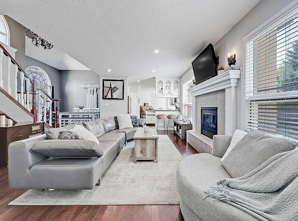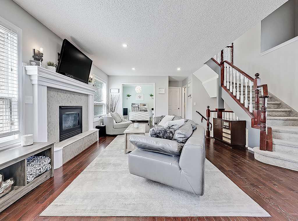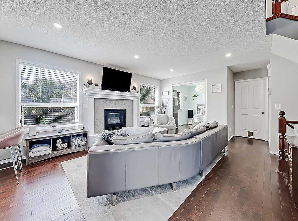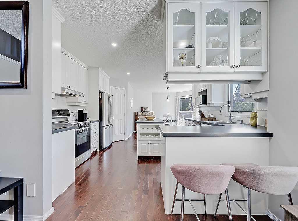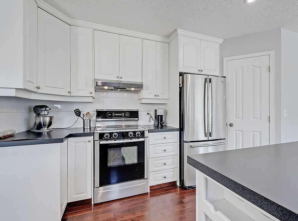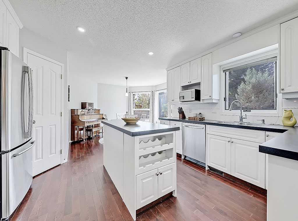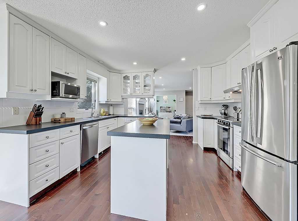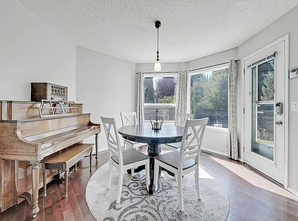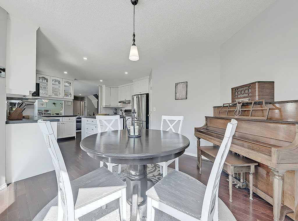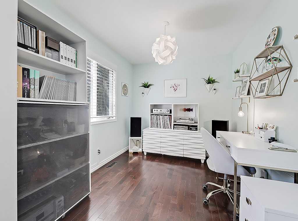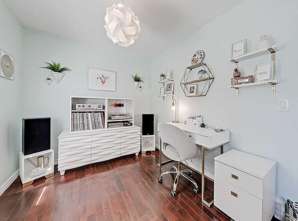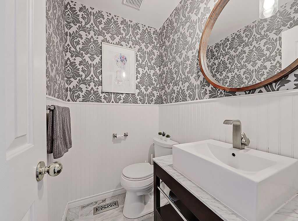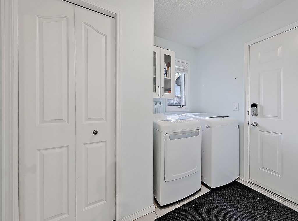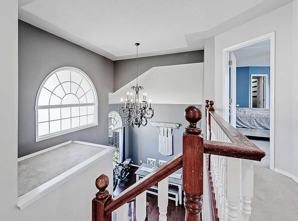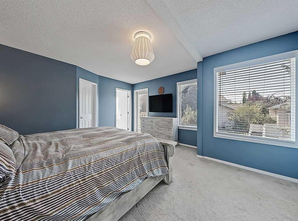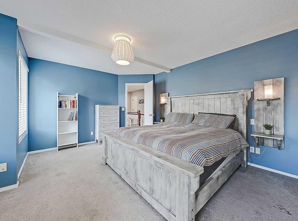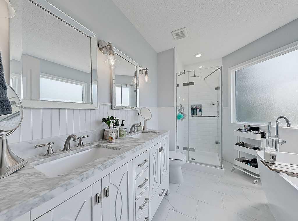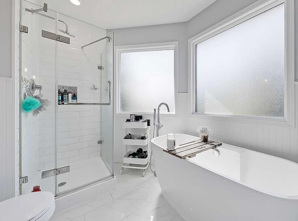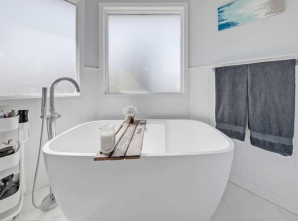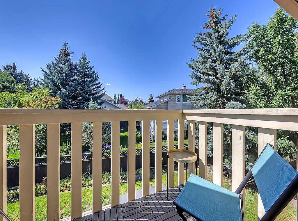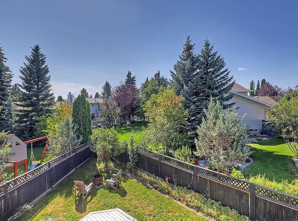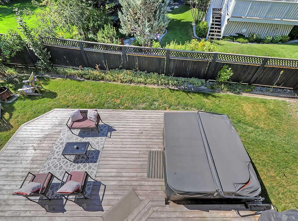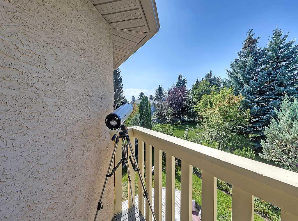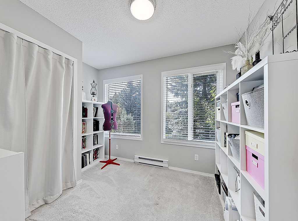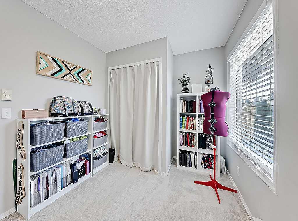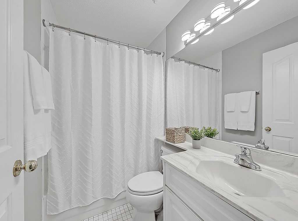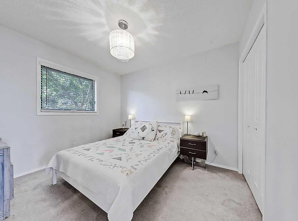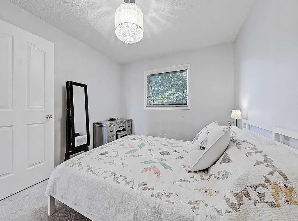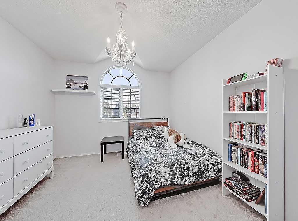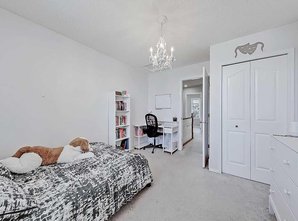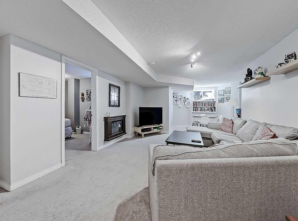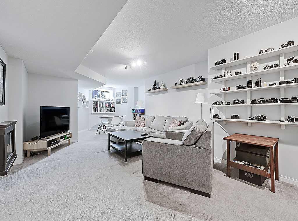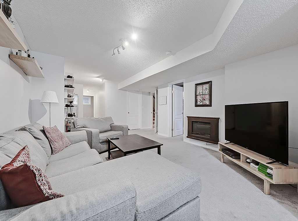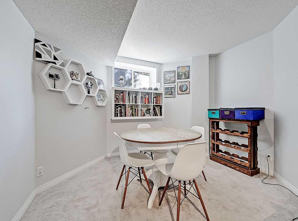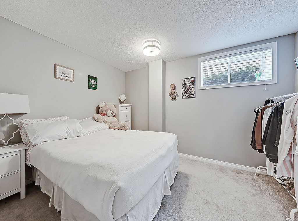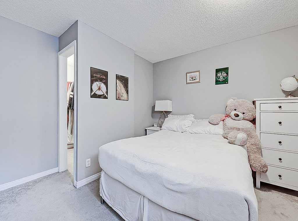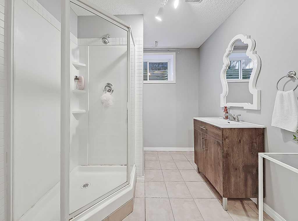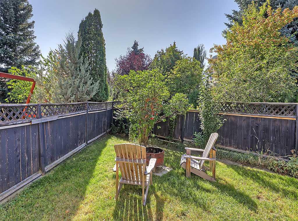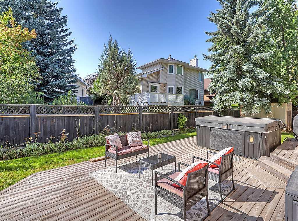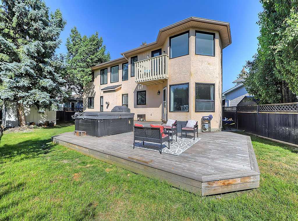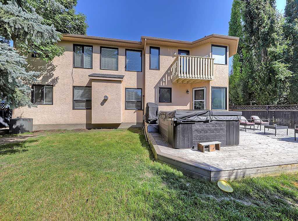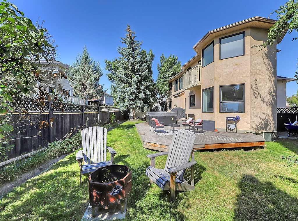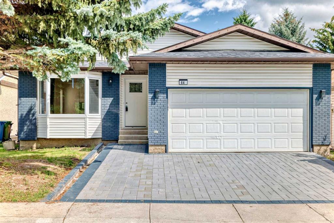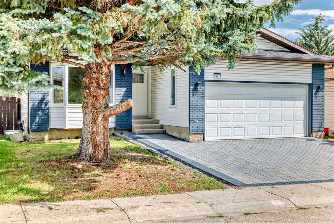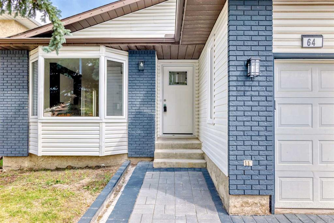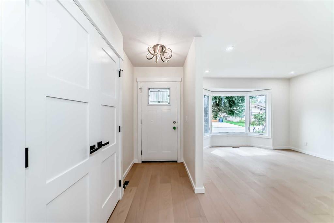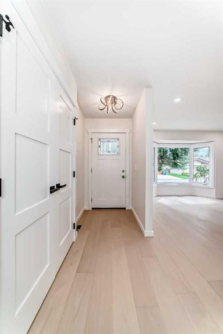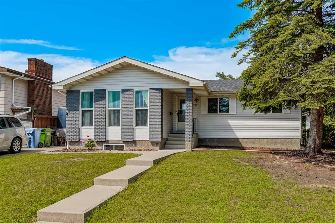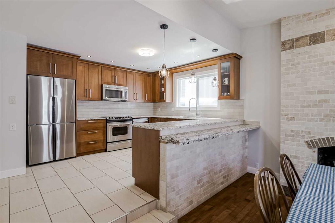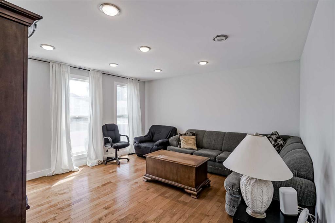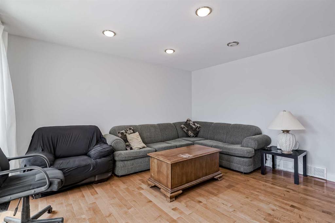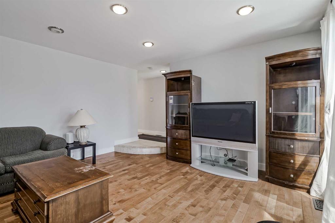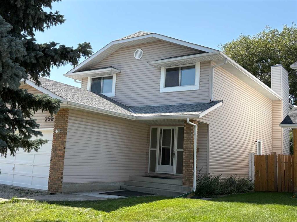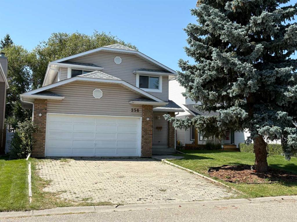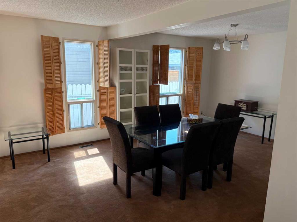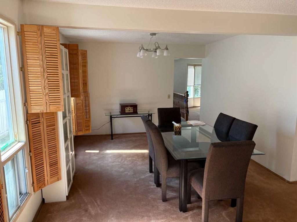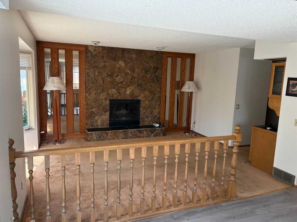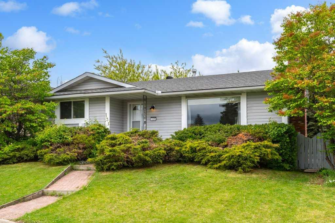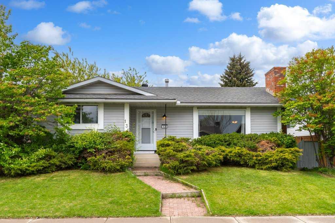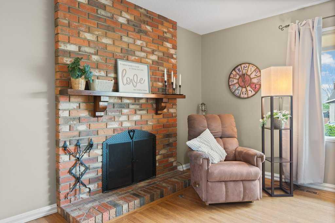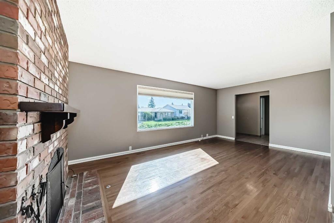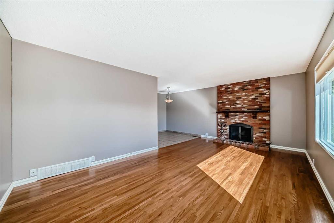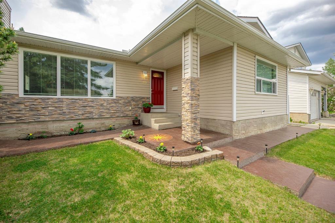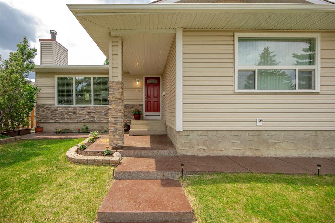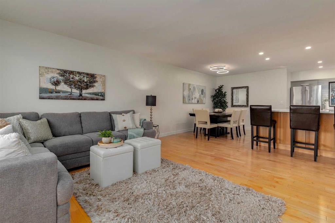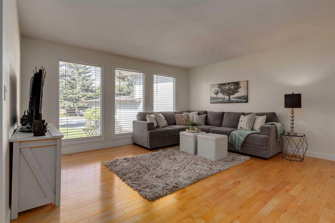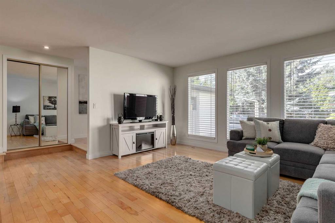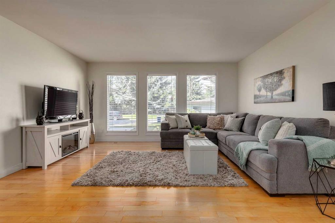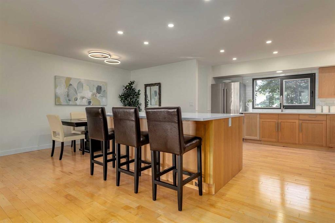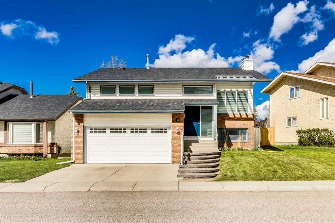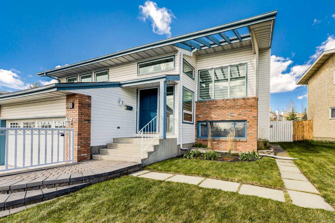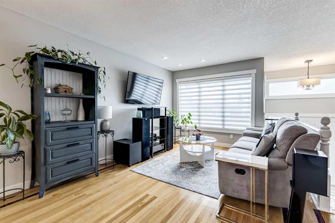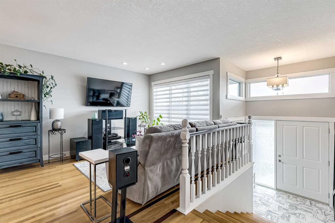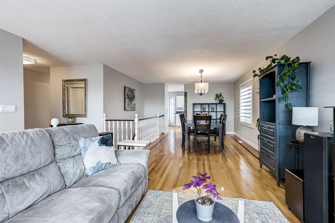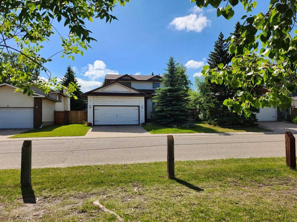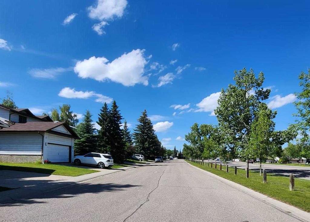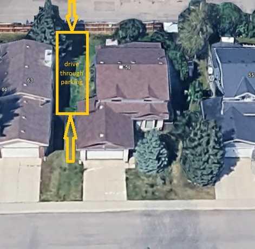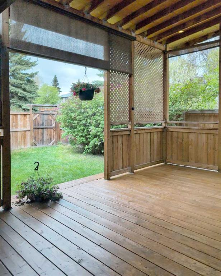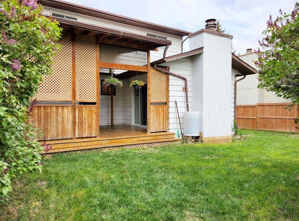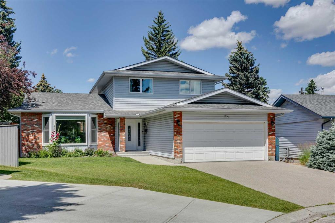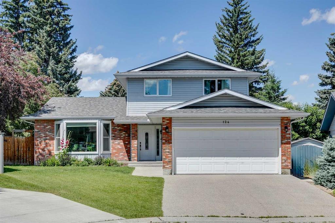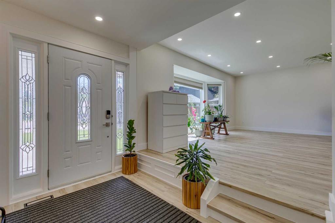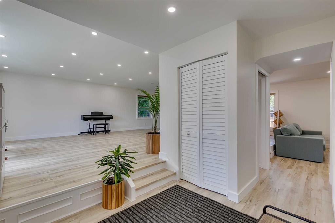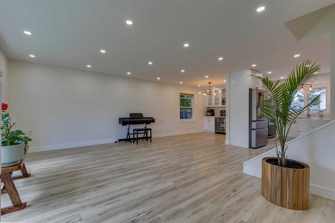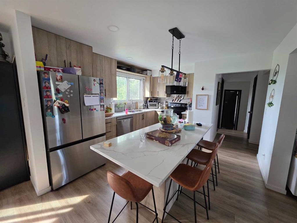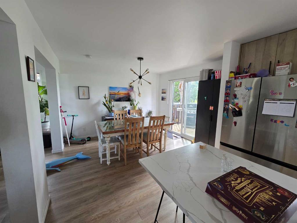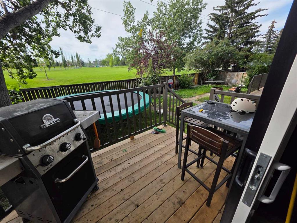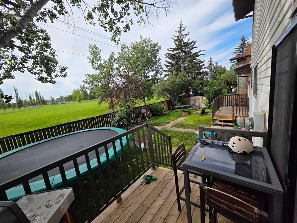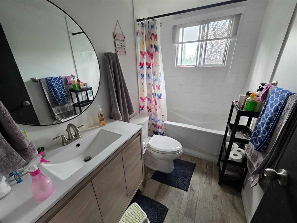169 Woodpark Court SW
Calgary T2W 6E5
MLS® Number: A2253252
$ 775,000
5
BEDROOMS
3 + 1
BATHROOMS
2,088
SQUARE FEET
1995
YEAR BUILT
Welcome to Woodlands! Here’s an incredible opportunity to own a home that has so much to offer; FULLY-FINISHED top to bottom with nearly 3000 sq/ft of living space, 4 bedrooms up with a 5th in the basement, 3.5 bathrooms and a dedicated office/den! Located in a quiet cul-de-sac, where you’ll rarely see a car drive by, this beautiful home was among the first of the era to offer a modern design with a layout that’s refreshingly different from most others. Step inside and you’re greeted first with a view to a grand dining room with ceilings drawing your eyes up to 11 feet high. Next, the central living room presents itself with its fireplace book-ended by two huge windows filling the room with natural daylight and giving views to the backyard. To the left, the spacious galley kitchen is large enough to offer a central island and features crisp white cabinets with enough space to keep everything tucked away, along with the coveted pantry at the back. A cozy breakfast nook is where you’ll likely enjoy those first sips of coffee while looking out onto the deck just steps away. Back through and just off the living room, the den is a real treat offering the flexibility to become an office, hobby room, kids play area, or games room as needed without feeling like it’s cut off from the rest of the home. A 2 pc bathroom is tucked away discretely on the way to the main floor laundry room which also gives access to the garage. Take the steps to the upper level, where you’ll find the primary retreat. This gorgeous space features a huge, BRIGHT, west-facing 17x14 bedroom, and a spacious L-shaped walk-in closet separating her affairs from his. The glamorous 5-pc ensuite has been completely remodelled and features a double vanity with quartz countertop, wainscoting, large format tiles, a glass-walled shower and a luxurious freestanding tub, all immersed with light from it’s SW exposure. ??Two more spacious bedrooms, and a smaller 3rd (perfect as a nursery or as an office/flex room) share a 4 pc bath and complete the upper level. Make your way into the basement, and you’ll be pleasantly surprised with how much space you’ll find. An additional full living area offers a games/card space at the back and the large 5TH BEDROOM even has it’s own walk in closet. Down the hall another full bathroom makes this level the perfect place for guests or the brooding teenager that really needs their own space, ok? Outside, the PIE-SHAPED lot and custom deck offers the perfect balance between sitting space and grass, so you don’t spend all summer time with lawn care, and the convenient shed means you’ll have lots of space to store the tools when you do get to work. The hot-tub ($23,000 new) is 5 years old and is included - the perfect way to get through those frigid winter months! Located only minutes away from Fish Creek Park, and easily accessible to Stoney Trail/Ring Road, 14th St, Anderson, and Macleod Trail. Even Southcentre mall is only 5 minutes away! We can’t wait for you to visit!
| COMMUNITY | Woodlands |
| PROPERTY TYPE | Detached |
| BUILDING TYPE | House |
| STYLE | 2 Storey |
| YEAR BUILT | 1995 |
| SQUARE FOOTAGE | 2,088 |
| BEDROOMS | 5 |
| BATHROOMS | 4.00 |
| BASEMENT | Finished, Full |
| AMENITIES | |
| APPLIANCES | Dishwasher, Dryer, Electric Stove, Microwave, Range Hood, Refrigerator, Washer, Window Coverings |
| COOLING | Central Air |
| FIREPLACE | Gas |
| FLOORING | Carpet, Hardwood |
| HEATING | Forced Air |
| LAUNDRY | Laundry Room, Main Level |
| LOT FEATURES | Cul-De-Sac, Lawn, Level, Pie Shaped Lot |
| PARKING | Double Garage Attached, Driveway |
| RESTRICTIONS | Restrictive Covenant, Utility Right Of Way |
| ROOF | Asphalt Shingle |
| TITLE | Fee Simple |
| BROKER | Stonemere Real Estate Solutions |
| ROOMS | DIMENSIONS (m) | LEVEL |
|---|---|---|
| Bedroom | 12`7" x 9`6" | Basement |
| Family Room | 20`3" x 13`4" | Basement |
| Game Room | 11`7" x 10`0" | Basement |
| Furnace/Utility Room | 19`11" x 9`9" | Basement |
| 3pc Bathroom | 9`5" x 7`9" | Basement |
| Living Room | 17`3" x 9`7" | Main |
| Kitchen | 13`11" x 11`2" | Main |
| Dining Room | 13`3" x 10`11" | Main |
| Breakfast Nook | 12`11" x 11`0" | Main |
| Den | 9`11" x 8`11" | Main |
| Laundry | 9`4" x 6`3" | Main |
| 2pc Bathroom | 5`8" x 4`3" | Main |
| Bedroom - Primary | 16`11" x 14`1" | Second |
| Walk-In Closet | 12`2" x 8`4" | Second |
| Bedroom | 11`3" x 9`11" | Second |
| Bedroom | 8`10" x 8`7" | Second |
| Bedroom | 12`7" x 10`11" | Second |
| 4pc Bathroom | 7`5" x 4`11" | Second |
| 5pc Ensuite bath | 10`11" x 8`1" | Second |

