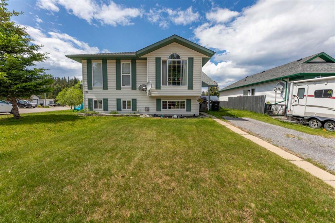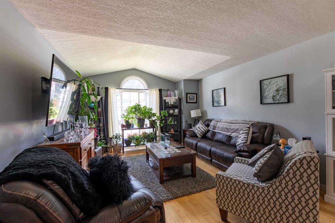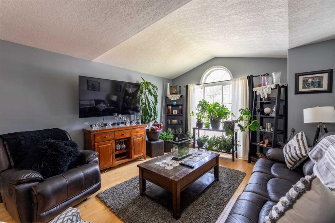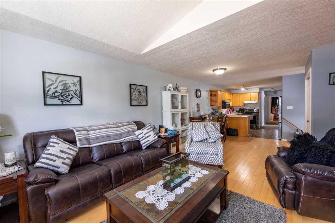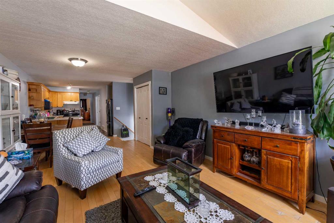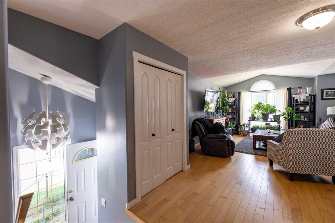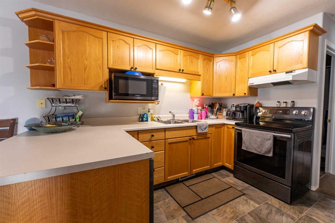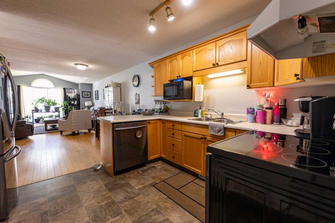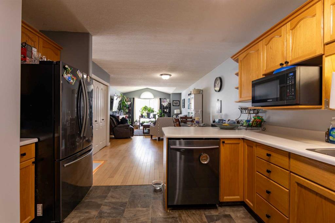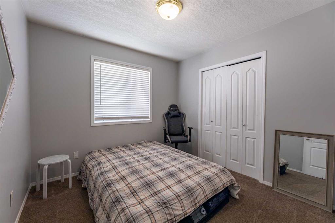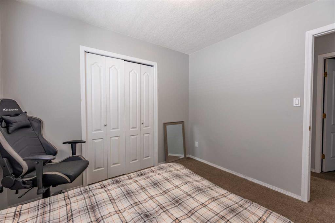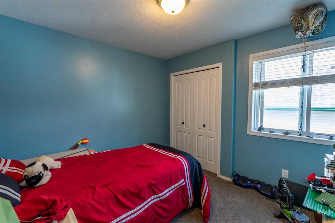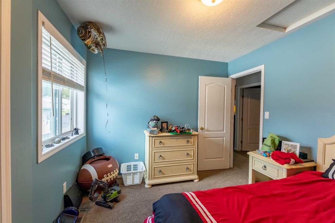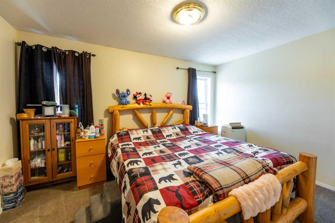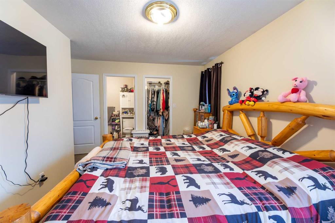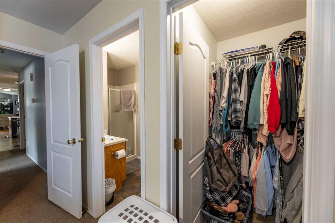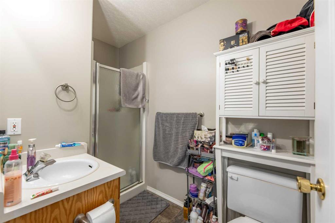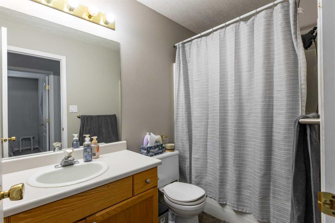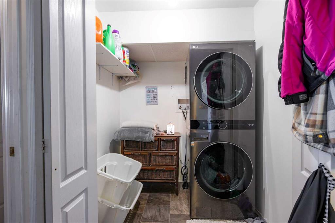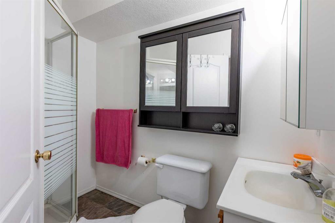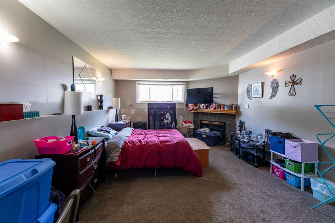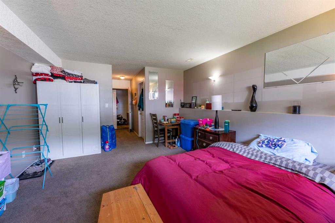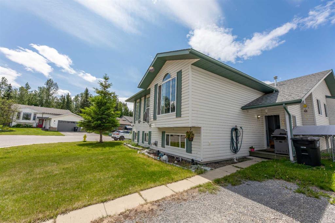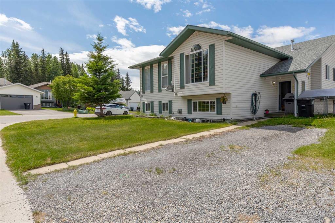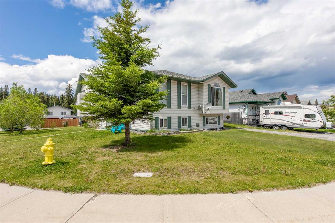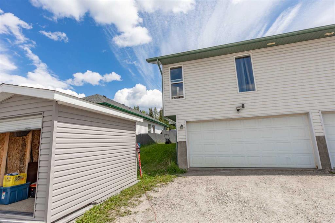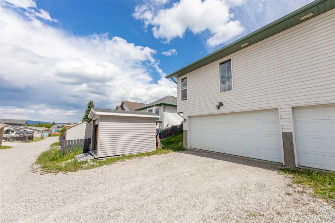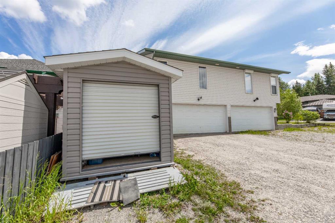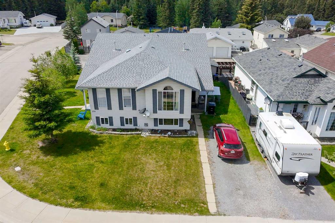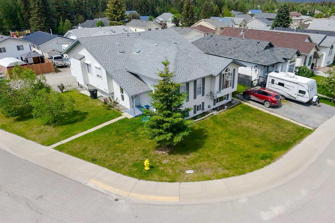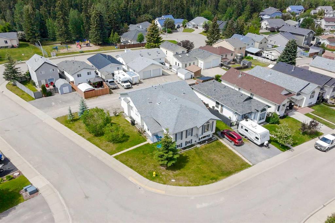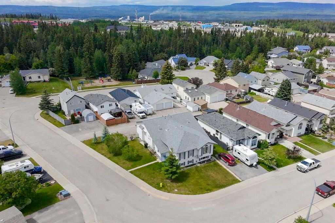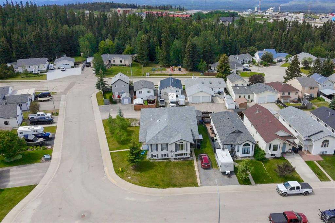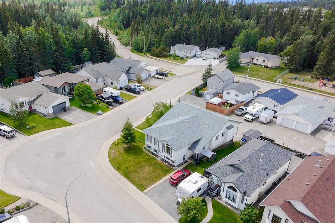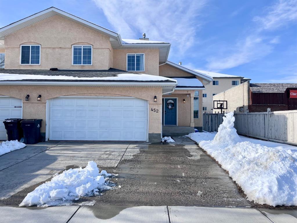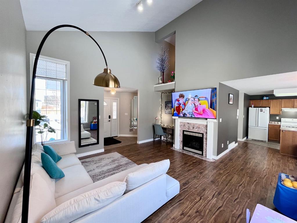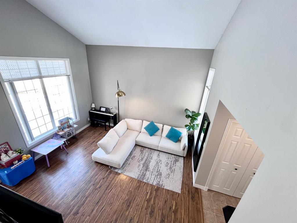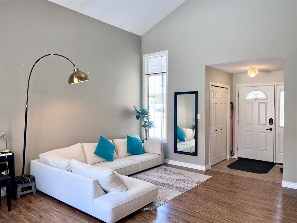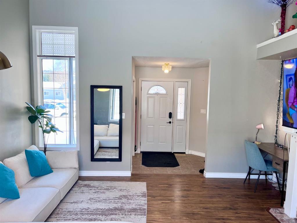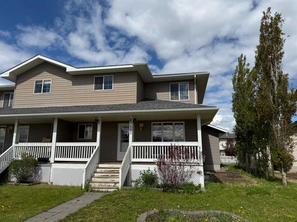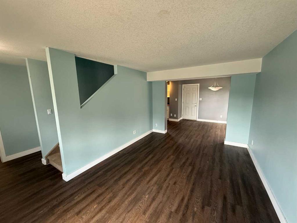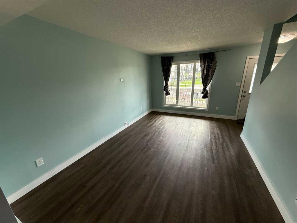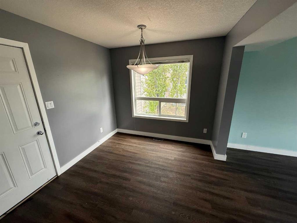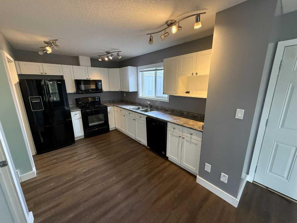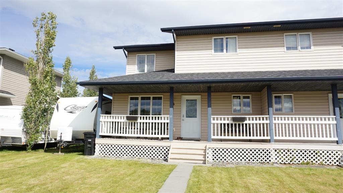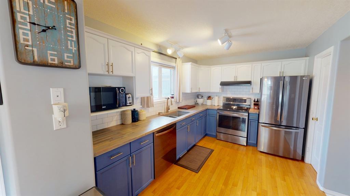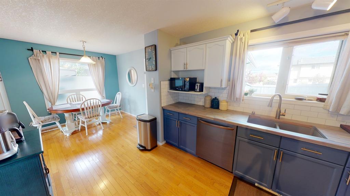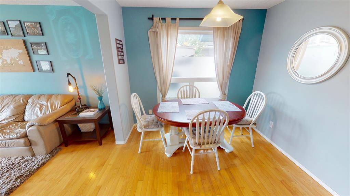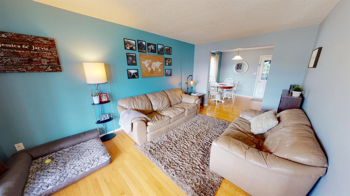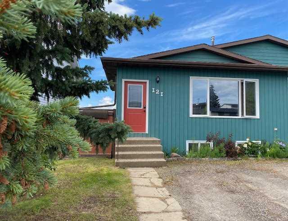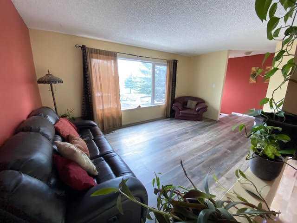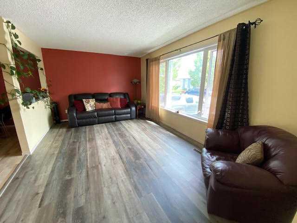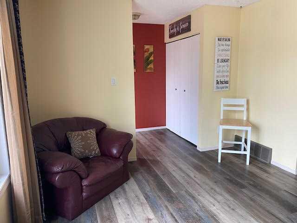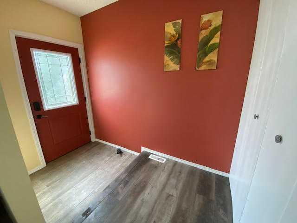168 Sitar Crescent
Hinton T7V 1S7
MLS® Number: A2235763
$ 409,900
3
BEDROOMS
3 + 0
BATHROOMS
1,128
SQUARE FEET
1997
YEAR BUILT
This great half-duplex is nicely located in the back part of the Thompson Lake subdivision. 3 bedrooms and 3 bathrooms with a bright fully finished basement, this property is move-in ready. There are new appliances in the kitchen, new shingles, and a new hot water tank (all done in 2021) and some flooring and paint have been updated. The large primary bedroom is at the rear of the home and features a 3pc ensuite bath and spacious walk-in closet. The front living room is bright and benefits from an open concept through to the dining room and kitchen. The lower level offers a large family room with gas fireplace and a large window, laundry room, and a bathroom. Plus, this level has access to the heated double attached garage. There is room for parking in front of the garage off the back alley and a nicely landscaped front yard. Located close to trail access and green space.
| COMMUNITY | Thompson Lake |
| PROPERTY TYPE | Semi Detached (Half Duplex) |
| BUILDING TYPE | Duplex |
| STYLE | Side by Side, Bi-Level |
| YEAR BUILT | 1997 |
| SQUARE FOOTAGE | 1,128 |
| BEDROOMS | 3 |
| BATHROOMS | 3.00 |
| BASEMENT | Finished, Full |
| AMENITIES | |
| APPLIANCES | Dishwasher, Microwave, Range Hood, Refrigerator, Stove(s), Window Coverings |
| COOLING | None |
| FIREPLACE | Gas |
| FLOORING | Carpet, Hardwood, Linoleum |
| HEATING | Forced Air, Natural Gas |
| LAUNDRY | Laundry Room, Lower Level |
| LOT FEATURES | Back Lane |
| PARKING | Double Garage Attached |
| RESTRICTIONS | None Known |
| ROOF | Asphalt Shingle |
| TITLE | Fee Simple |
| BROKER | ROYAL LEPAGE ANDRE KOPP & ASSOCIATES |
| ROOMS | DIMENSIONS (m) | LEVEL |
|---|---|---|
| Laundry | 6`0" x 5`0" | Lower |
| Family Room | 12`6" x 17`7" | Lower |
| 3pc Bathroom | Lower | |
| Bedroom | 9`8" x 9`5" | Main |
| Bedroom | 9`8" x 10`9" | Main |
| Bedroom - Primary | 13`10" x 11`6" | Main |
| 3pc Ensuite bath | Main | |
| 4pc Bathroom | Main | |
| Kitchen | 9`3" x 9`9" | Main |
| Living Room | 14`3" x 17`0" | Main |
| Dining Room | 11`0" x 9`6" | Main |

