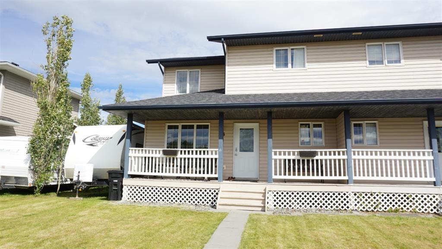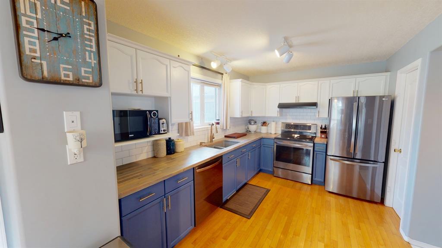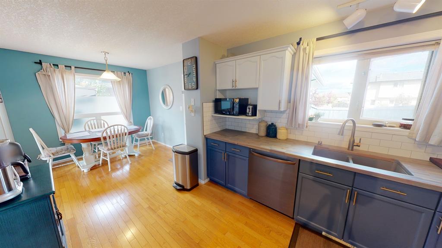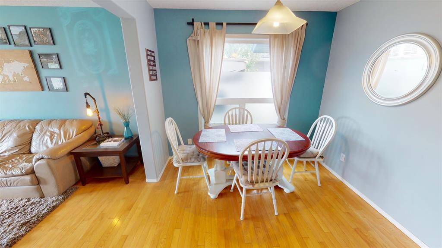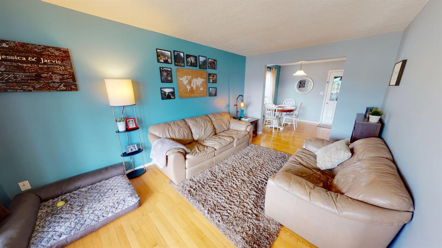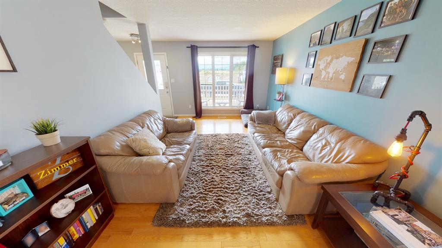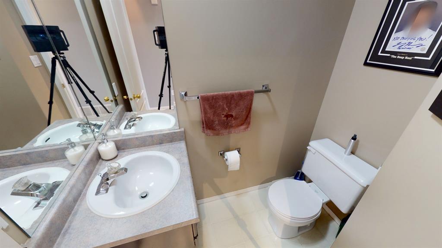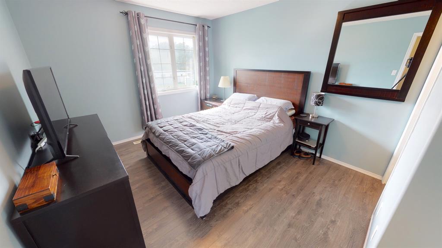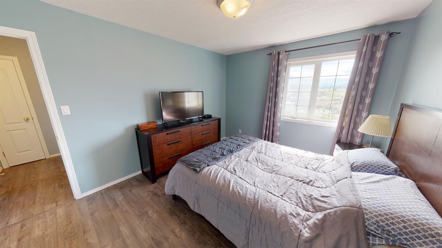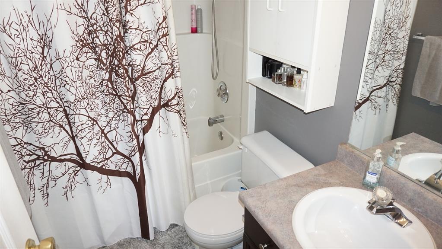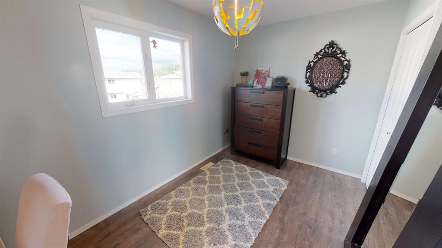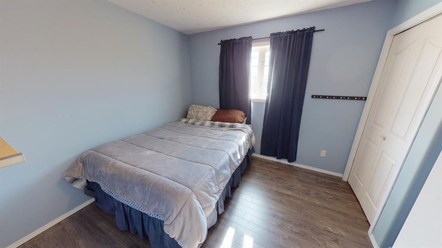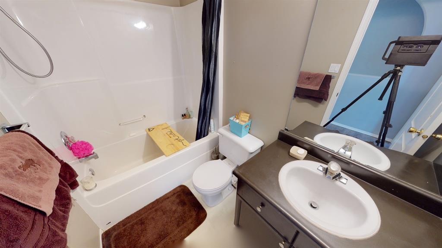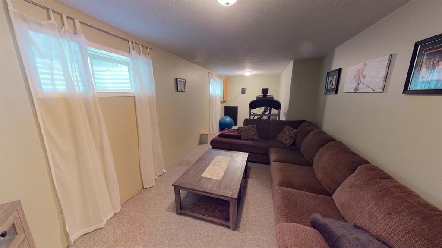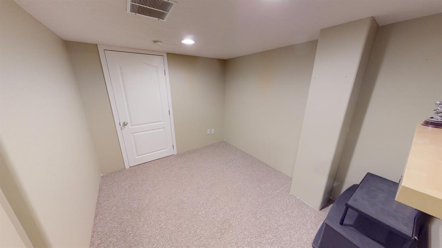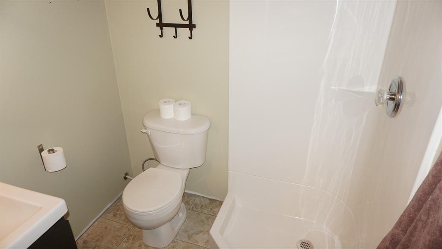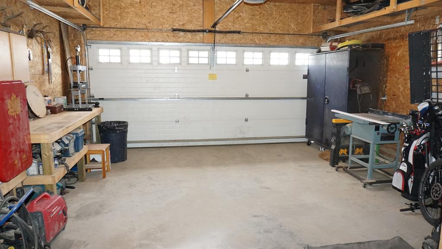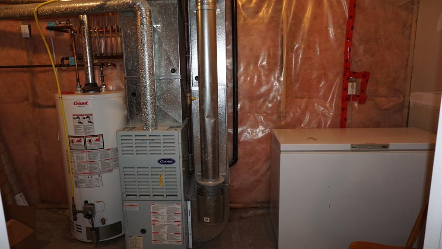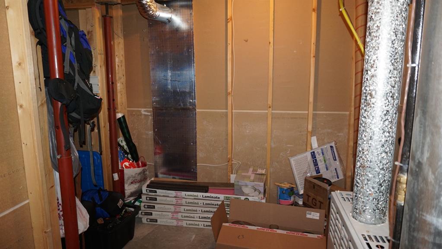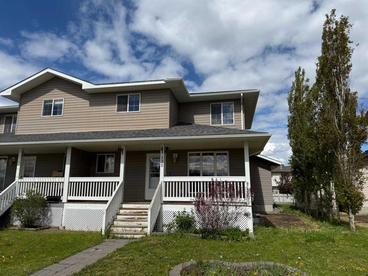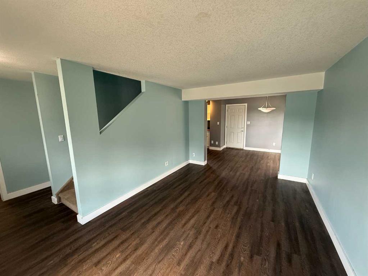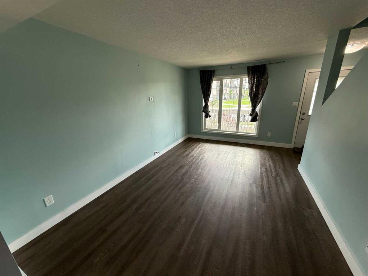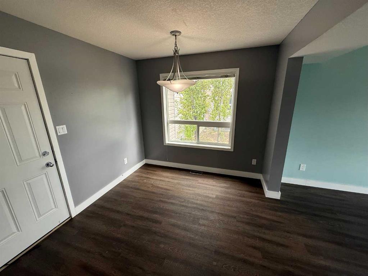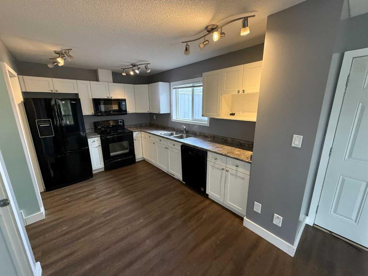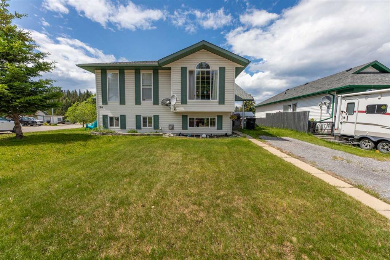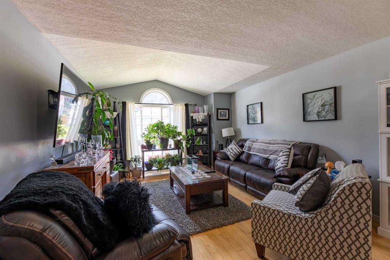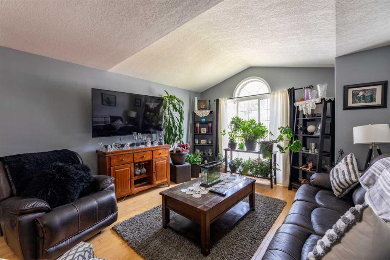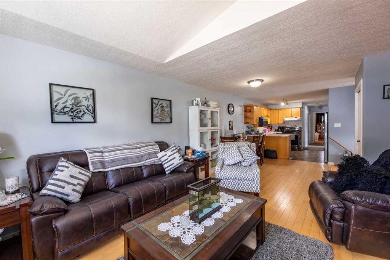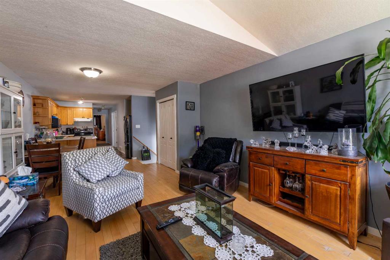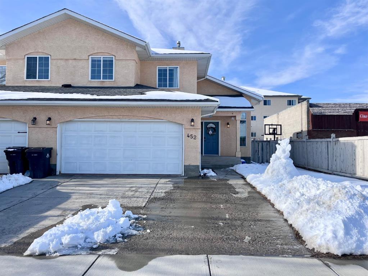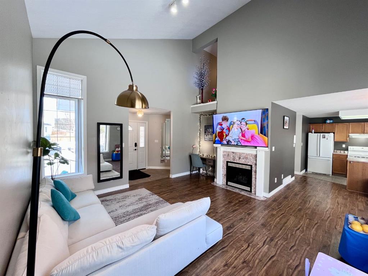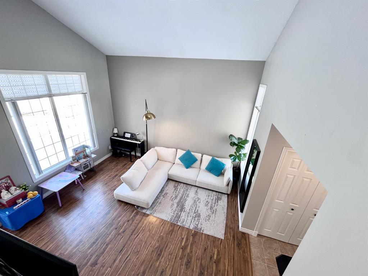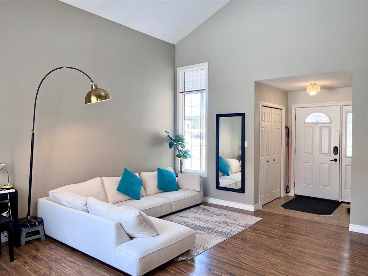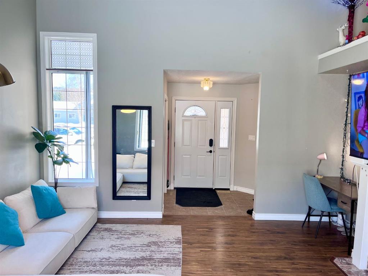126 MAURER Drive
Hinton T7V 2C8
MLS® Number: A2230072
$ 399,000
3
BEDROOMS
3 + 1
BATHROOMS
1,251
SQUARE FEET
1997
YEAR BUILT
This fully developed 2 storey duplex is move in ready and has it all. The main floor features hardwood flooring, loads of windows, a dining room, 2 piece bathroom, and a super trendy kitchen featuring butcher block countertops, subway tile backsplash and stainless steel appliances. Access to the attached heated garage is conveniently located off the kitchen, as well as a fenced yard and back alley access. Upstairs in the master bedroom you will find a generous size walk in closet and a full 4 piece en-suite. 2 more bedrooms, another full bathroom and newer flooring complete the upper level. The basement is developed with a 4 th bathroom, family room, storage and a flex room which could be used as a play room, den, or home gym. New shingles installed in 2020 and RV parking available.
| COMMUNITY | Hardisty |
| PROPERTY TYPE | Semi Detached (Half Duplex) |
| BUILDING TYPE | Duplex |
| STYLE | 2 Storey, Side by Side |
| YEAR BUILT | 1997 |
| SQUARE FOOTAGE | 1,251 |
| BEDROOMS | 3 |
| BATHROOMS | 4.00 |
| BASEMENT | Finished, Full |
| AMENITIES | |
| APPLIANCES | Dishwasher, Dryer, Electric Stove, Refrigerator, Washer/Dryer Stacked, Window Coverings |
| COOLING | None |
| FIREPLACE | N/A |
| FLOORING | Carpet, Hardwood, Laminate, Linoleum |
| HEATING | Forced Air, Natural Gas |
| LAUNDRY | Laundry Room, Main Level |
| LOT FEATURES | Back Lane, Rectangular Lot |
| PARKING | Double Garage Attached |
| RESTRICTIONS | None Known |
| ROOF | Asphalt Shingle |
| TITLE | Fee Simple |
| BROKER | RE/MAX 2000 REALTY |
| ROOMS | DIMENSIONS (m) | LEVEL |
|---|---|---|
| Family Room | 24`5" x 9`9" | Basement |
| Den | 10`3" x 8`7" | Basement |
| 3pc Bathroom | Basement | |
| Furnace/Utility Room | 14`5" x 8`0" | Basement |
| Laundry | 5`7" x 5`0" | Main |
| Living Room | 16`0" x 10`4" | Main |
| Dining Room | 9`4" x 9`0" | Main |
| Kitchen | 12`5" x 9`0" | Main |
| 2pc Bathroom | Main | |
| Bedroom - Primary | 13`9" x 10`6" | Upper |
| 4pc Ensuite bath | 0`0" x 0`0" | Upper |
| Bedroom | 12`4" x 9`5" | Upper |
| Bedroom | 12`2" x 7`8" | Upper |
| 4pc Bathroom | Upper |

