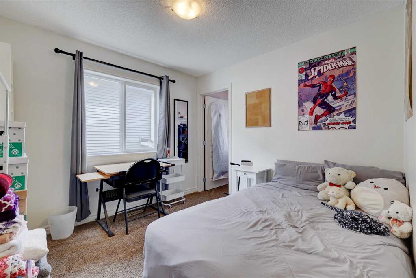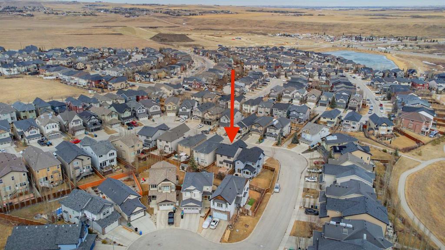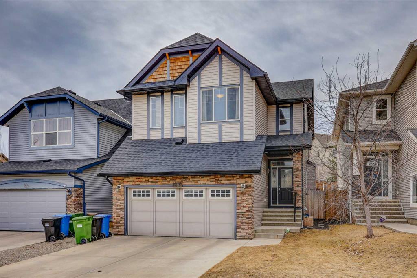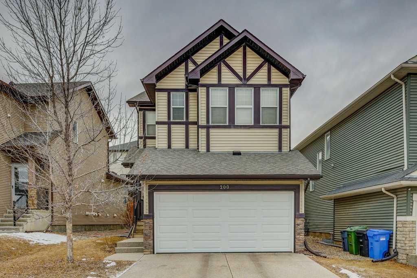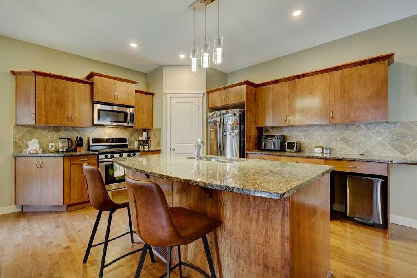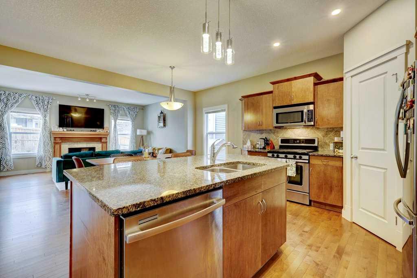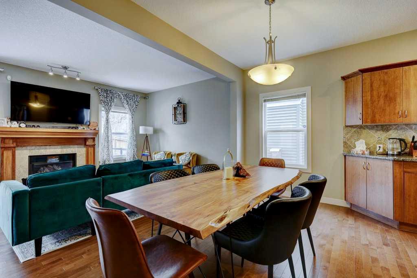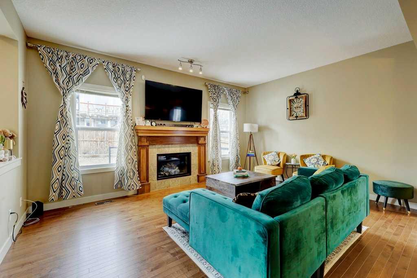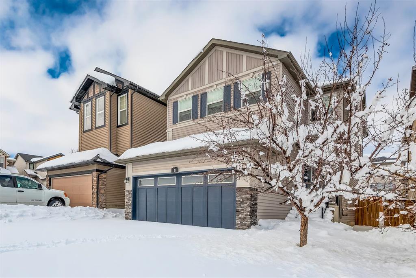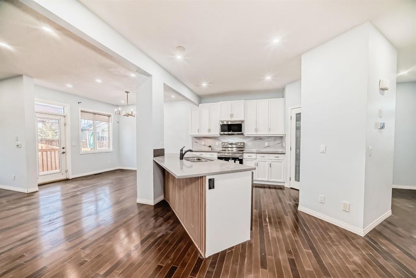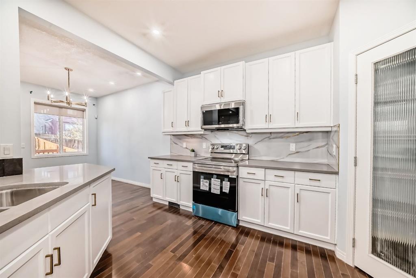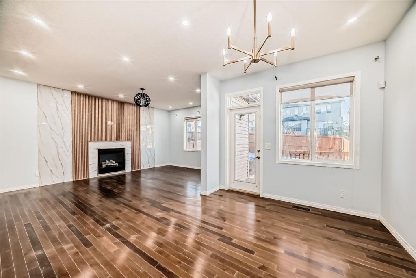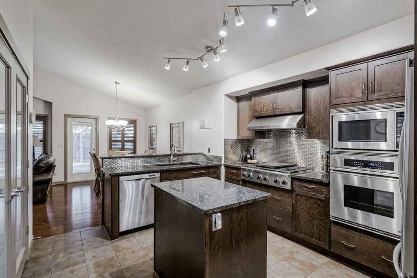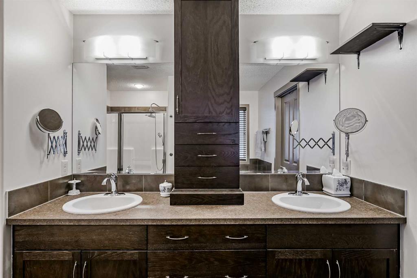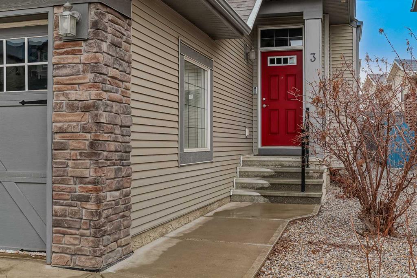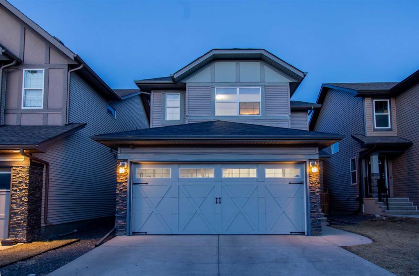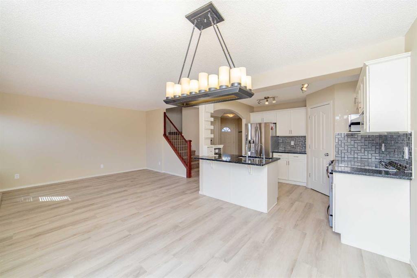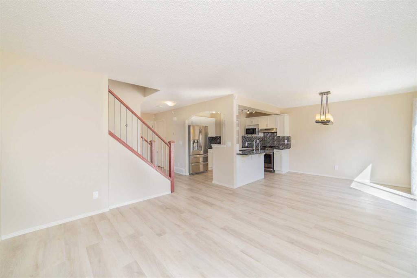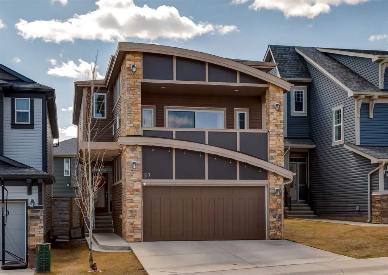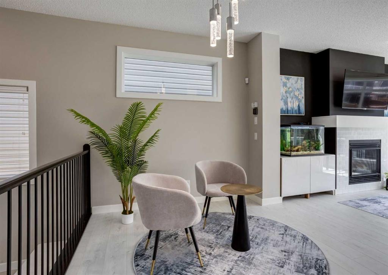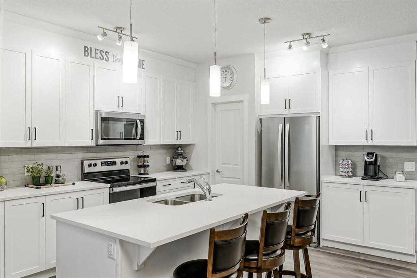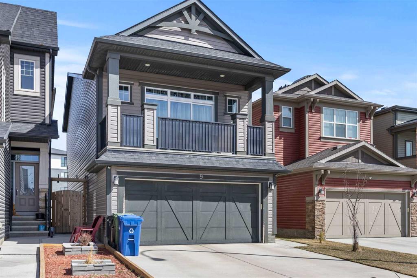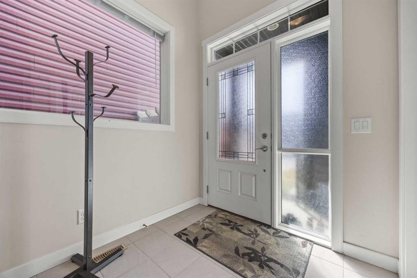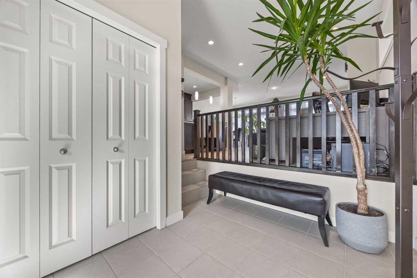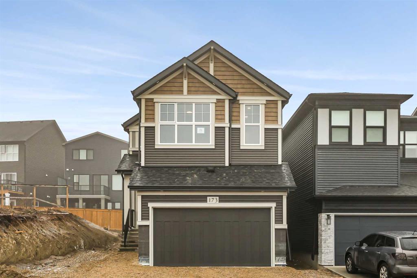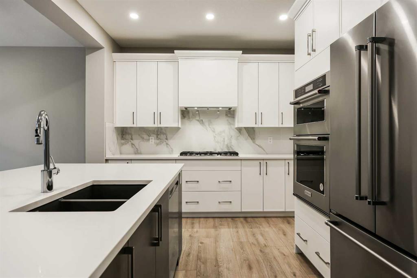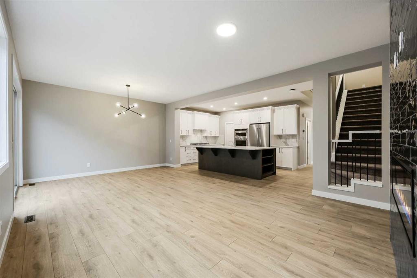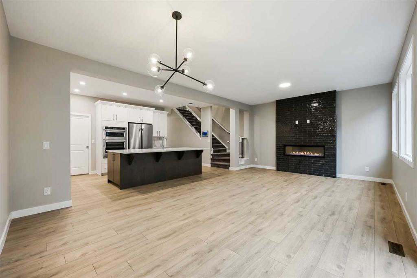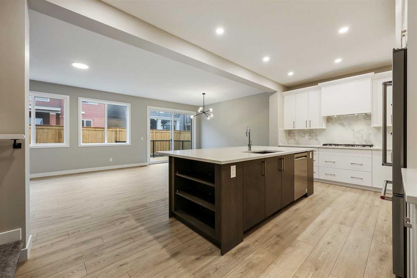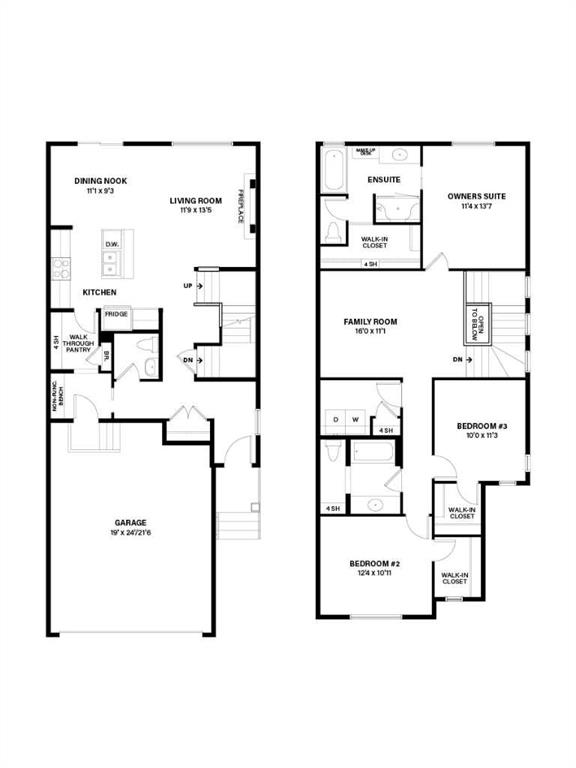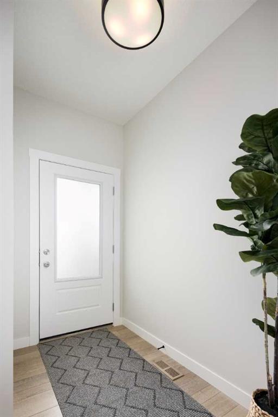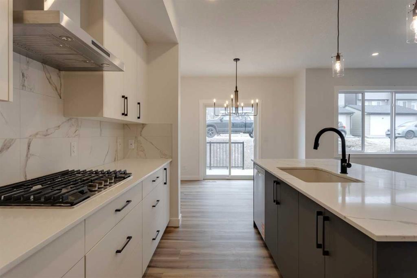166 Sage Valley Green NW
Calgary T3R0H8
MLS® Number: A2207586
$ 715,000
3
BEDROOMS
2 + 1
BATHROOMS
1,953
SQUARE FEET
2010
YEAR BUILT
NEW PRICE || OPEN HOUSE Saturday April 26th (1-4pm)....Exceeding the three key aspects we all desire in a new home—LOCATION, AMENITIES, and being FAMILY FIT—this property is situated in the vibrant North West Community of Sage Hill offering parks, paths, schools and amenities all within minutes of HOME is HOME. FAMILY FIT features include an OPEN KITCHEN, SITTING & DINING ROOM area, 3 BEDROOMs, 2.5 BATHS, a BONUS ROOM, upper-level LAUNDRY ROOM, and FINISHED GARAGE. Additionally, the UNDEVELOPED BASEMENT offers the opportunity for personal customization. On Entry the home flows naturally from the spacious front entry into the open sitting, dining and kitchen area. Going up you have a beautiful open bonus room with vaulted ceiling leading to the 2 Bedrooms, 4PC Bath, oversized Laundry Room and spacious Primary with 4PC Ensuite & His & Her Walk In Closets. Lower Level is wide open and ready for your personal touch. Make this a must see and call today.
| COMMUNITY | Sage Hill |
| PROPERTY TYPE | Detached |
| BUILDING TYPE | House |
| STYLE | 2 Storey |
| YEAR BUILT | 2010 |
| SQUARE FOOTAGE | 1,953 |
| BEDROOMS | 3 |
| BATHROOMS | 3.00 |
| BASEMENT | Full, Unfinished |
| AMENITIES | |
| APPLIANCES | Dishwasher, Electric Stove, Microwave Hood Fan, Refrigerator, Washer/Dryer, Window Coverings |
| COOLING | None |
| FIREPLACE | Gas, Living Room, Mantle, Tile |
| FLOORING | Carpet, Ceramic Tile, Hardwood |
| HEATING | Forced Air, Natural Gas |
| LAUNDRY | Upper Level |
| LOT FEATURES | Back Yard, Landscaped, Lawn, Low Maintenance Landscape, Rectangular Lot |
| PARKING | Double Garage Attached, Insulated |
| RESTRICTIONS | None Known |
| ROOF | Asphalt Shingle |
| TITLE | Fee Simple |
| BROKER | RE/MAX West Real Estate |
| ROOMS | DIMENSIONS (m) | LEVEL |
|---|---|---|
| Furnace/Utility Room | 7`9" x 6`5" | Lower |
| 2pc Bathroom | 7`8" x 3`0" | Main |
| Dining Room | 10`9" x 7`10" | Main |
| Foyer | 8`3" x 9`7" | Main |
| Kitchen | 10`9" x 11`2" | Main |
| Living Room | 13`6" x 24`6" | Main |
| 4pc Bathroom | 9`10" x 4`11" | Upper |
| 4pc Ensuite bath | 10`11" x 12`5" | Upper |
| Bedroom | 9`11" x 9`7" | Upper |
| Bedroom | 9`10" x 12`3" | Upper |
| Bonus Room | 14`8" x 17`4" | Upper |
| Laundry | 11`2" x 6`7" | Upper |
| Bedroom - Primary | 12`8" x 21`2" | Upper |





















