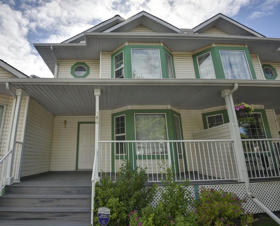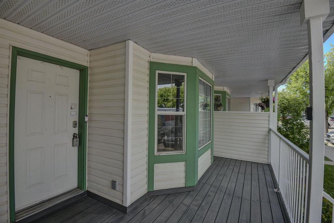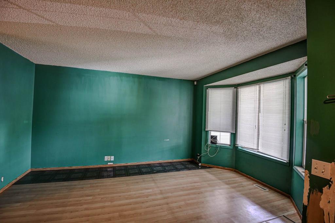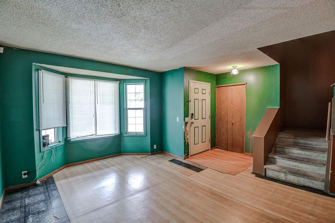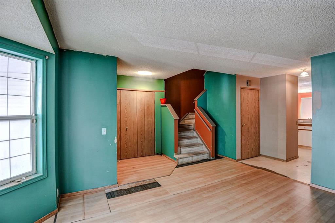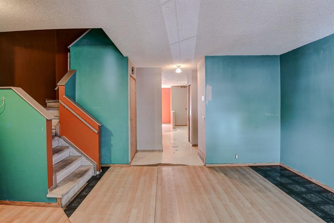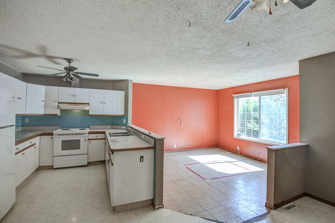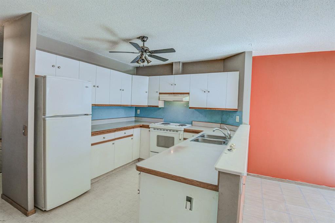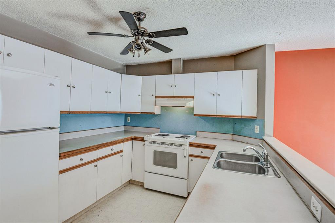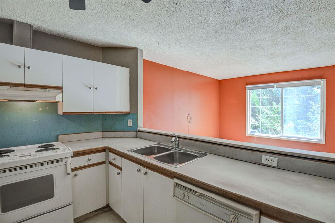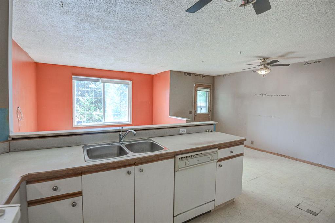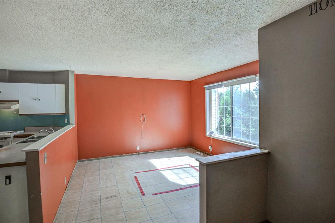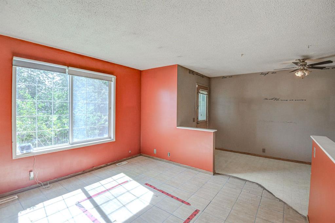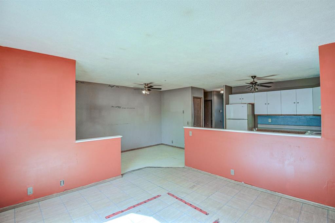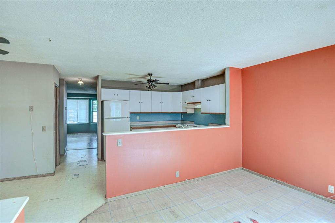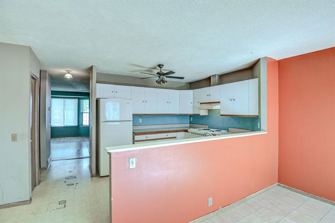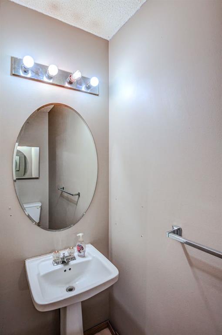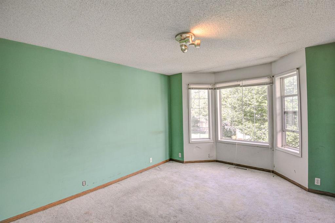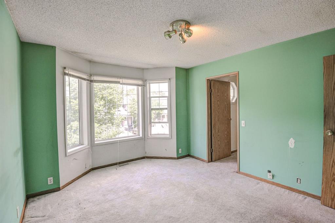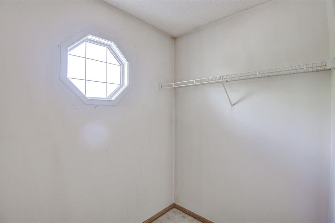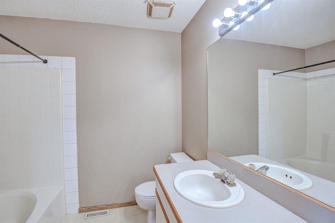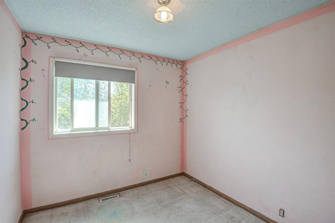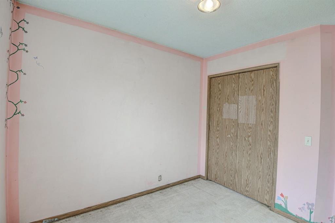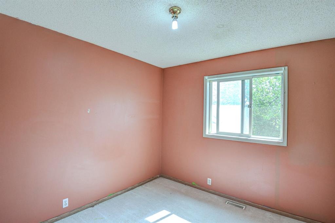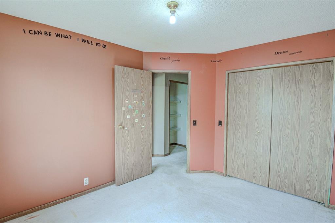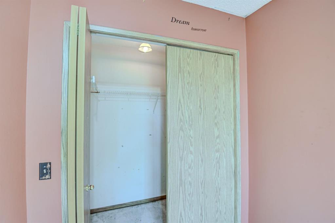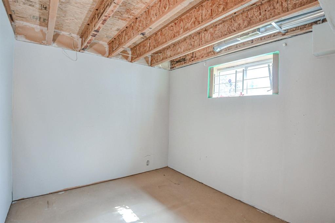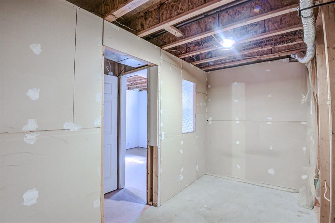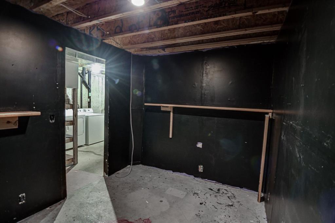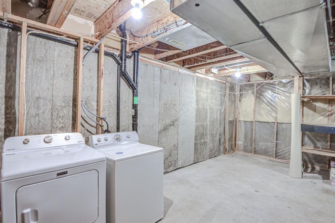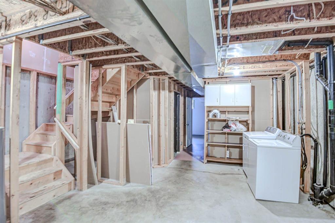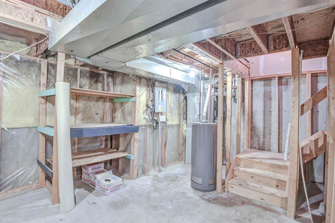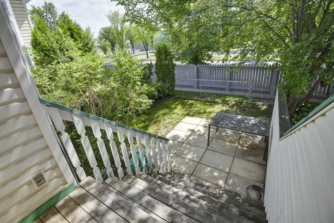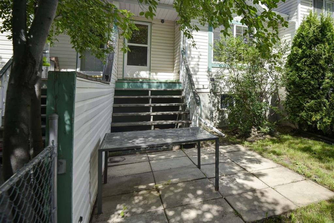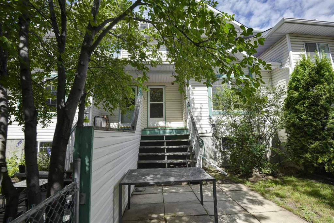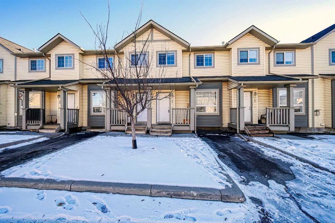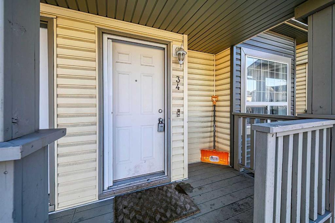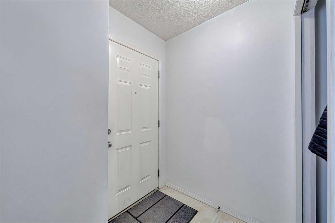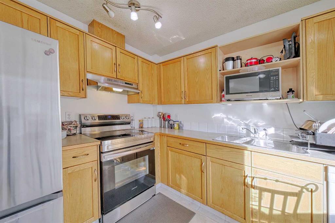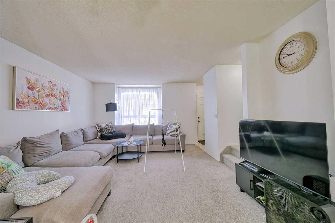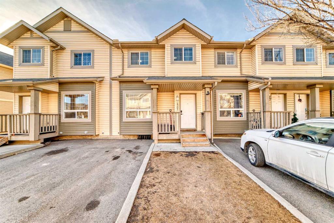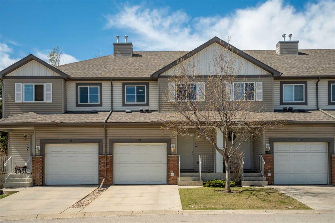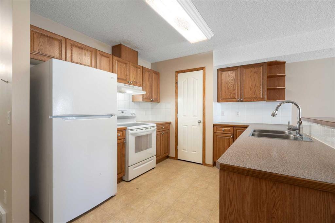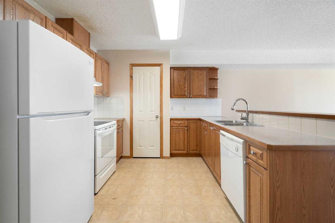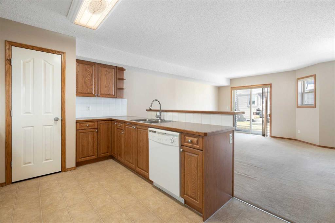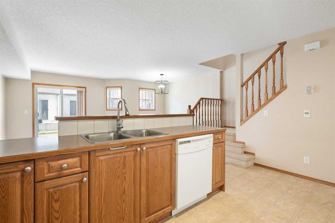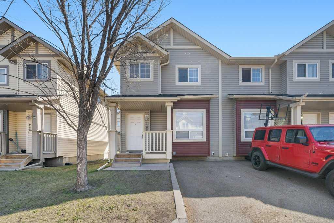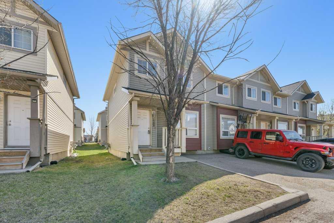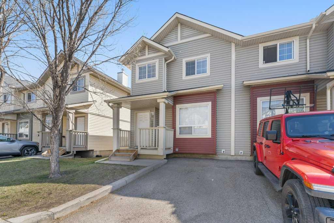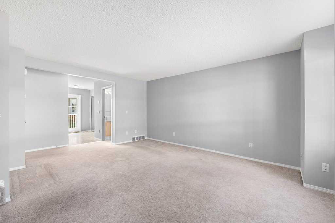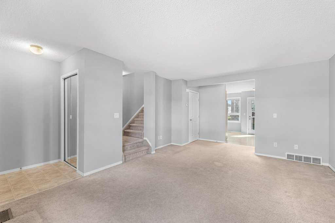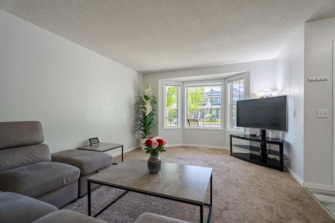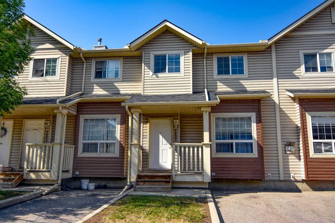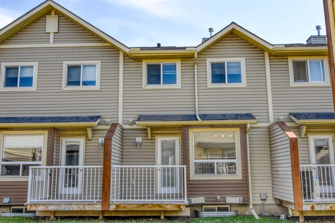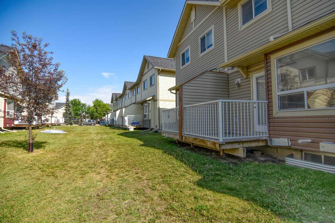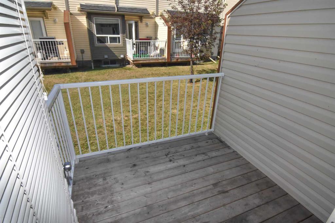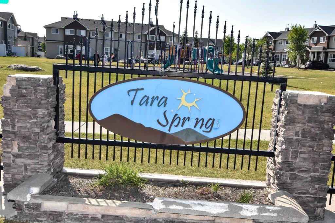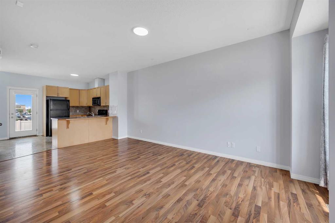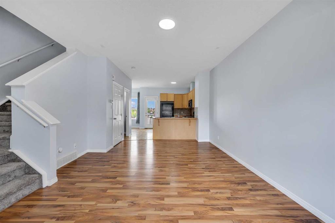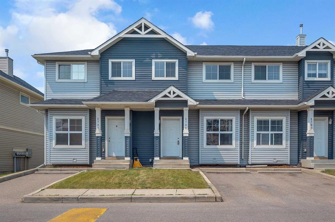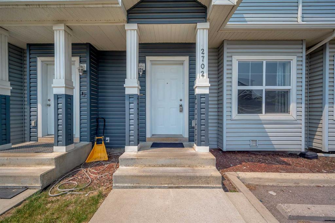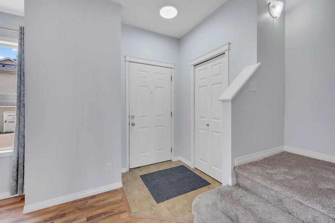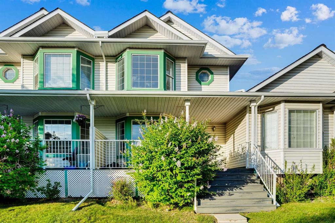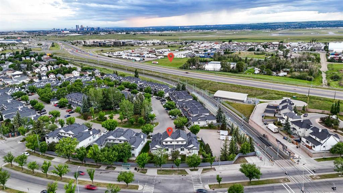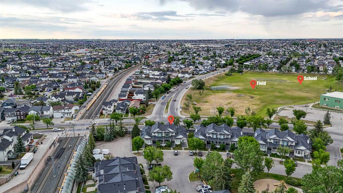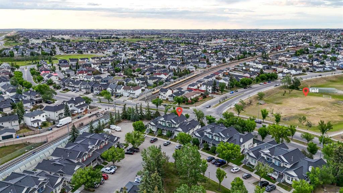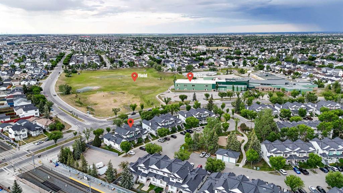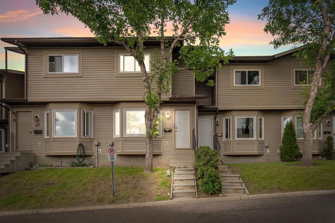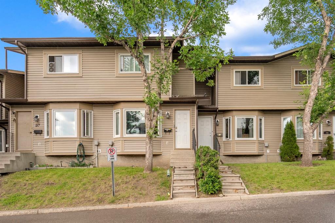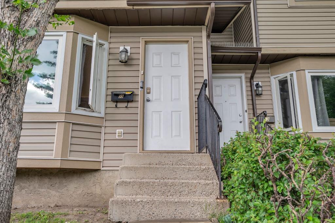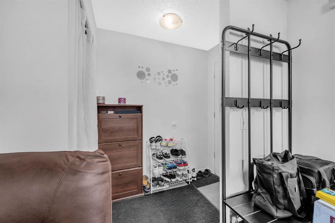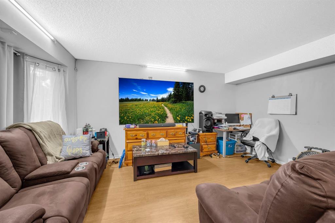166 Martin Crossing Court NE
Calgary T3J 3P3
MLS® Number: A2237791
$ 340,000
3
BEDROOMS
1 + 1
BATHROOMS
1,395
SQUARE FEET
1994
YEAR BUILT
Handyman special! Soooo much potential here to make this a fabulous family home . The main floor boasts a living room, dining room, kitchen, powder room, and family room with access to your own backyard. Upstairs are 3 good sized bedrooms with an abundance of light and a 4 piece bathroom. Downstairs is partly developed into 3 rooms and could easily be finished to add more usable space and another bedroom. The dryer is newer and the hot water tank is 2017. A very well managed complex with great access to schools, shopping, and major roads. A fantastic buy in a great location!
| COMMUNITY | Martindale |
| PROPERTY TYPE | Row/Townhouse |
| BUILDING TYPE | Other |
| STYLE | 2 Storey |
| YEAR BUILT | 1994 |
| SQUARE FOOTAGE | 1,395 |
| BEDROOMS | 3 |
| BATHROOMS | 2.00 |
| BASEMENT | Full, Partially Finished |
| AMENITIES | |
| APPLIANCES | Dishwasher, Dryer, Electric Stove, Refrigerator, Washer |
| COOLING | None |
| FIREPLACE | N/A |
| FLOORING | Laminate |
| HEATING | Forced Air |
| LAUNDRY | In Basement |
| LOT FEATURES | Back Yard |
| PARKING | Assigned, Stall |
| RESTRICTIONS | Board Approval |
| ROOF | Asphalt Shingle |
| TITLE | Fee Simple |
| BROKER | Real Estate Professionals Inc. |
| ROOMS | DIMENSIONS (m) | LEVEL |
|---|---|---|
| Other | 9`5" x 11`8" | Basement |
| Other | 6`2" x 13`5" | Basement |
| Other | 8`3" x 11`10" | Basement |
| Other | 13`3" x 19`4" | Basement |
| Entrance | 5`0" x 5`5" | Main |
| Living Room | 0`5" x 111`6" | Main |
| Kitchen | 9`5" x 10`4" | Main |
| Dining Room | 8`7" x 10`2" | Main |
| Family Room | 12`0" x 12`0" | Main |
| 2pc Bathroom | 2`8" x 7`4" | Main |
| 4pc Bathroom | 7`2" x 8`4" | Upper |
| Bedroom - Primary | 11`4" x 13`10" | Upper |
| Bedroom | 8`8" x 9`6" | Upper |
| Bedroom | 9`7" x 11`1" | Upper |

