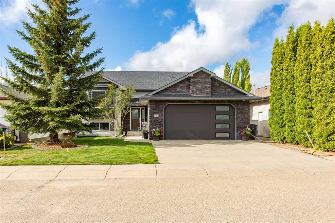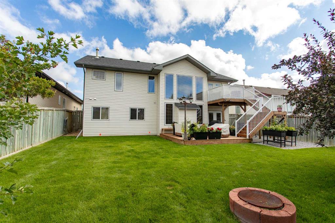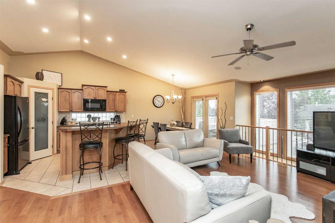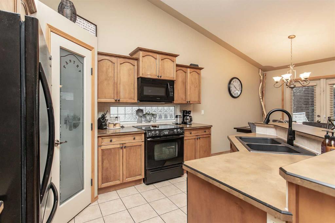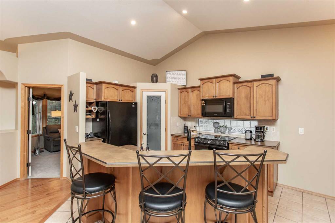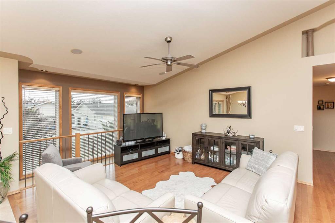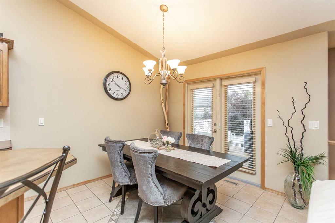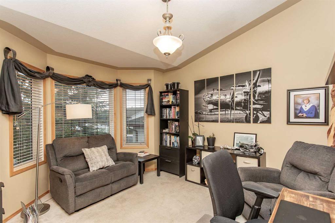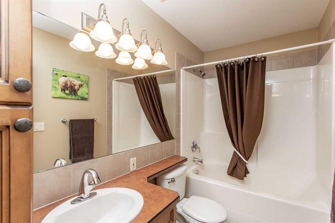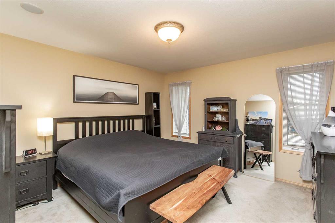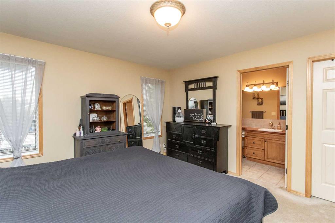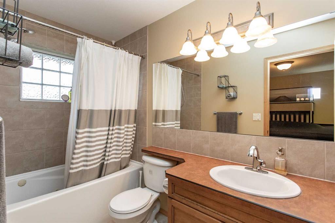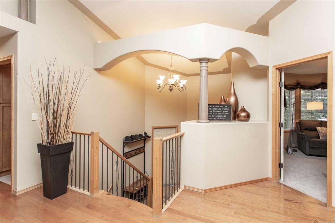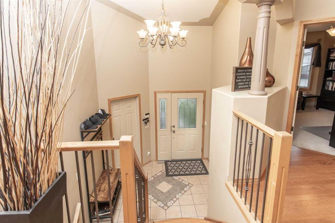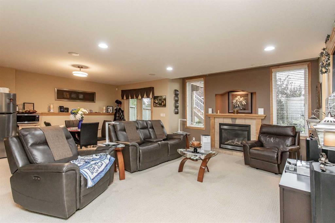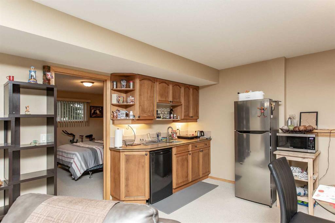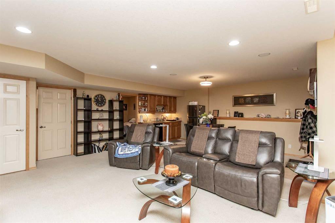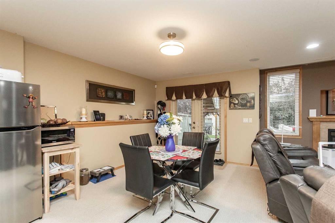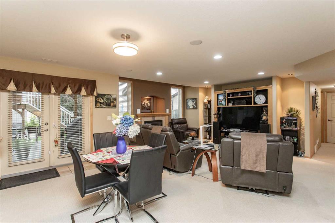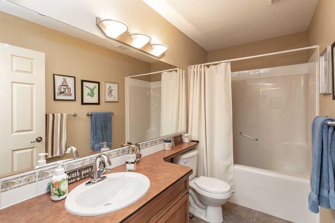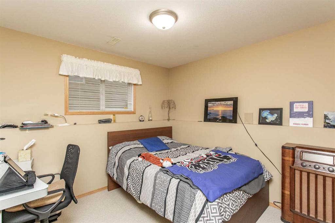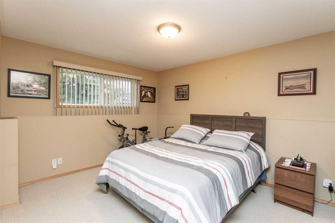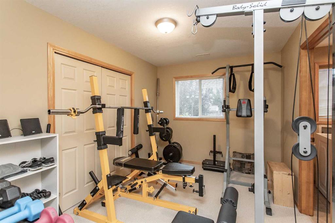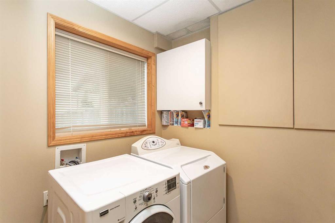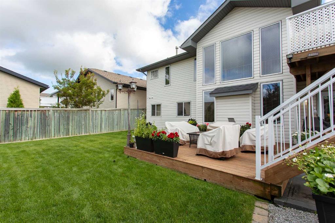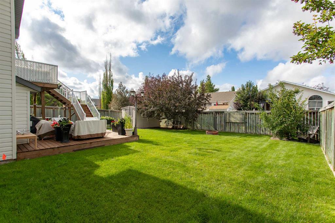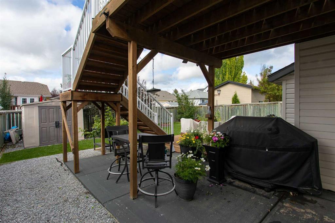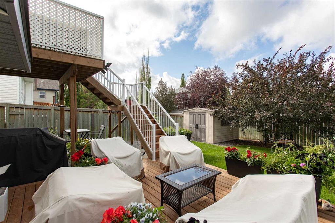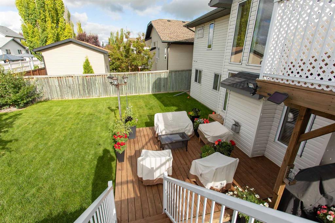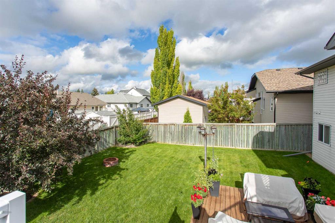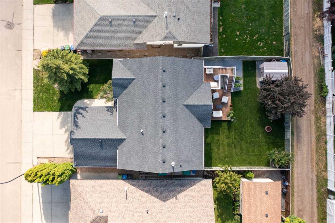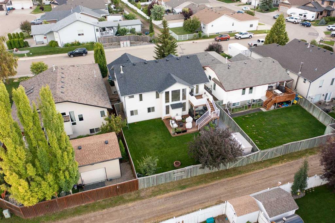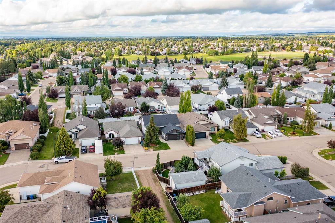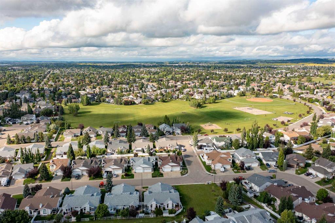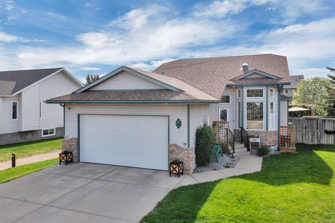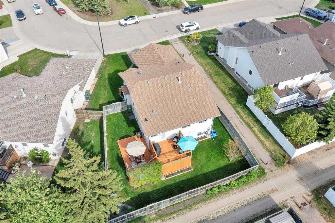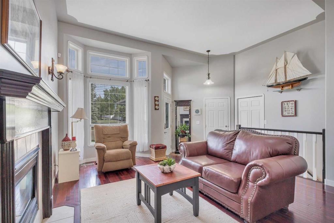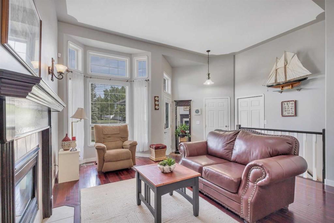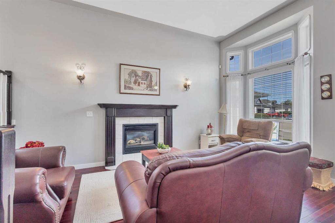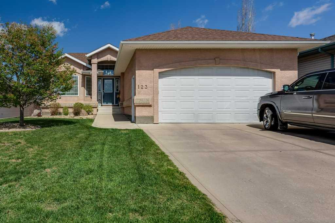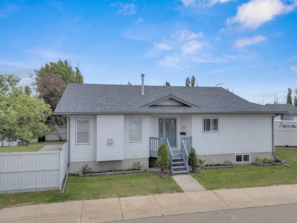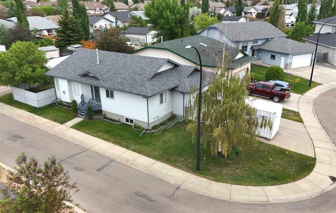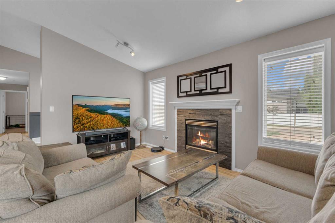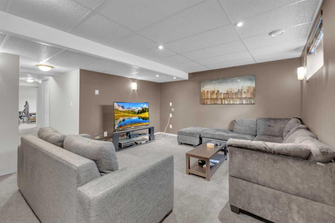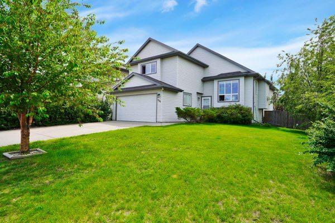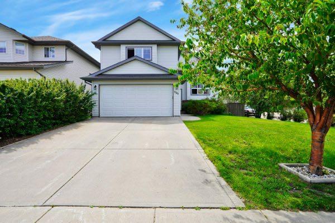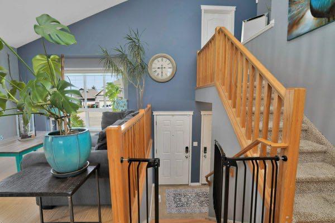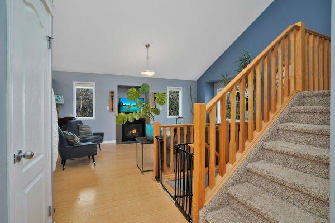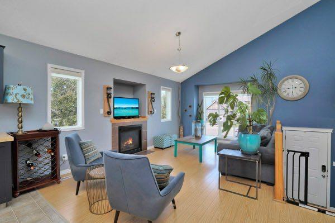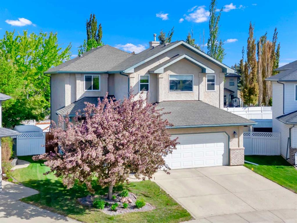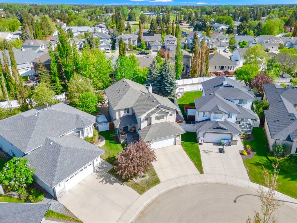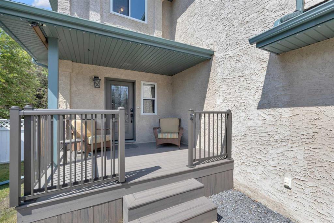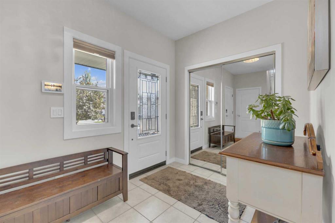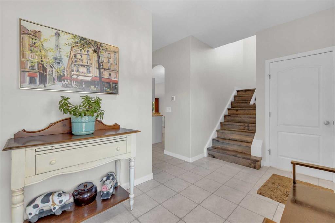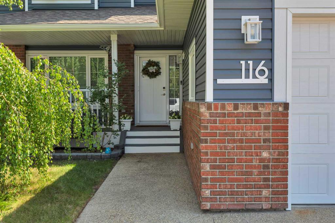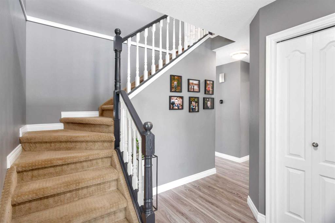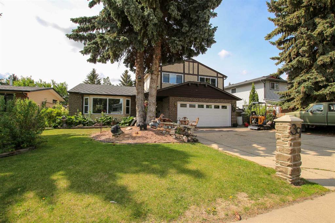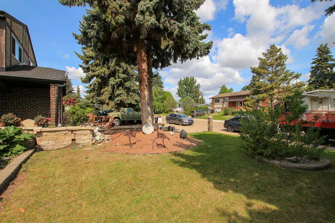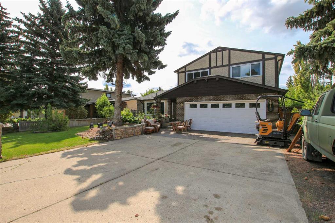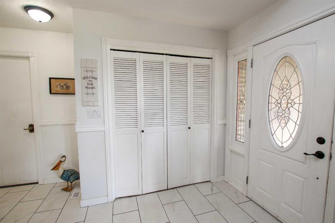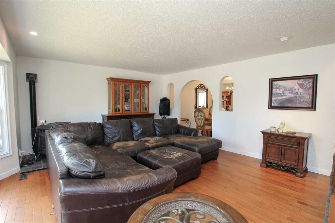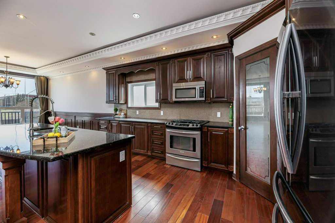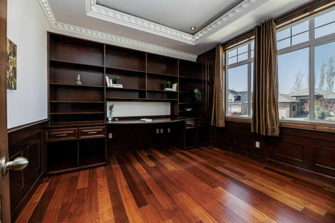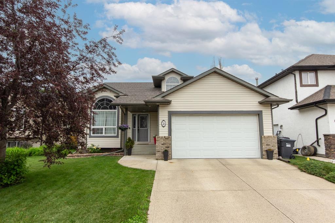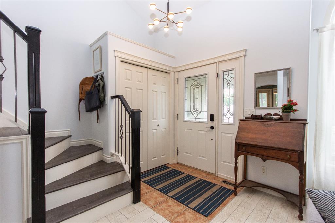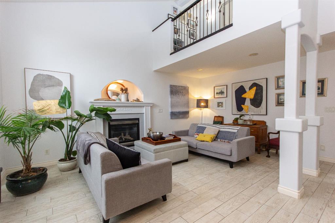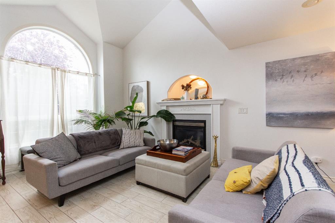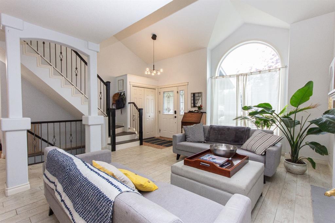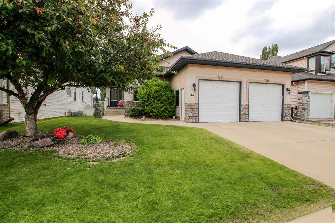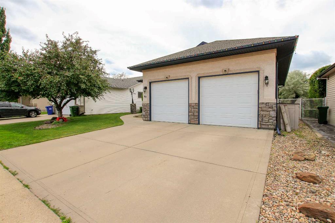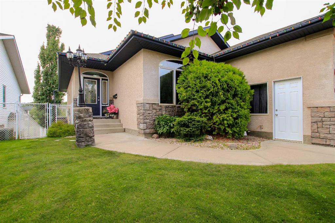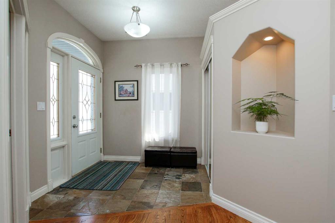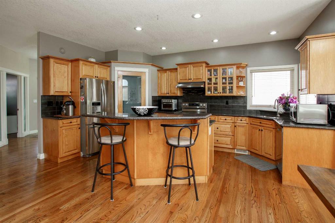163 Ackerman Crescent
Red Deer T4R 3B8
MLS® Number: A2235778
$ 609,900
5
BEDROOMS
3 + 0
BATHROOMS
1,324
SQUARE FEET
2002
YEAR BUILT
If space, style, and a great neighbourhood are on your wish list, 163 Ackerman Crescent checks all the boxes. This former Falcon Homes Show Home is fully finished with 5 Bedrooms, 3 Bathrooms, and over 2,500 Sq.Ft. of thoughtfully designed living space in the desirable community of Aspen Ridge. From the moment you arrive, the curb appeal shines – a stone façade, large trees, and beautiful landscaping welcome you home. Inside, vaulted ceilings, hardwood floors, surround sound, and central A/C create a comfortable, upscale feel. The Kitchen is warm and functional with rich wood cabinetry, black appliances, tile flooring, a corner pantry, and a central island for prep and casual meals. Open sightlines connect the Kitchen to the Dining Room and Living Room, making it easy to stay connected whether you're entertaining or keeping an eye on the kids. The main floor features three Bedrooms, including a spacious Primary Suite with walk-in closet and 4 Piece Ensuite, plus an additional full Bath for family or guests. Downstairs, the walk-out level is made for hosting and relaxing. The large Rec Room features a cozy gas fireplace, a custom-built media wall, and a wet bar — perfect for movie nights, watching the game, or entertaining friends. Two more Bedrooms, a full 4 Piece Bath, a bonus room ideal for a home gym or office, a finished Laundry Room, and extra storage space round out the lower level. This level offers great privacy and space for older kids or multi generational living. Outside, the fully fenced backyard is ready for summer fun. Enjoy a multi-tiered deck with aluminum railing, a fire pit area for evening gatherings, a storage shed for your gear, mature trees for shade and privacy, and tons of green space for kids and pets to play. The heated Double Attached Garage with in-floor heat adds convenience and comfort year-round. Located close to schools, trails, parks, and shopping, this one-of-a-kind former show home offers the space and features your family has been waiting for.
| COMMUNITY | Aspen Ridge |
| PROPERTY TYPE | Detached |
| BUILDING TYPE | House |
| STYLE | Bi-Level |
| YEAR BUILT | 2002 |
| SQUARE FOOTAGE | 1,324 |
| BEDROOMS | 5 |
| BATHROOMS | 3.00 |
| BASEMENT | Finished, Full, Walk-Out To Grade |
| AMENITIES | |
| APPLIANCES | Bar Fridge, Central Air Conditioner, Dishwasher, Garage Control(s), Microwave Hood Fan, Refrigerator, Stove(s), Washer/Dryer, Window Coverings |
| COOLING | Central Air |
| FIREPLACE | Gas, Recreation Room |
| FLOORING | Carpet, Hardwood, Tile |
| HEATING | Forced Air, Natural Gas |
| LAUNDRY | In Basement, Laundry Room |
| LOT FEATURES | Back Lane, Back Yard, City Lot, Front Yard, Landscaped, Private, Rectangular Lot |
| PARKING | Concrete Driveway, Double Garage Attached |
| RESTRICTIONS | None Known |
| ROOF | Asphalt Shingle |
| TITLE | Fee Simple |
| BROKER | RE/MAX real estate central alberta |
| ROOMS | DIMENSIONS (m) | LEVEL |
|---|---|---|
| 4pc Bathroom | 4`11" x 10`4" | Lower |
| Bedroom | 15`2" x 13`9" | Lower |
| Bedroom | 12`0" x 10`5" | Lower |
| Exercise Room | 9`0" x 12`3" | Lower |
| Laundry | 6`0" x 6`9" | Lower |
| Game Room | 24`3" x 21`4" | Lower |
| Furnace/Utility Room | 7`7" x 8`5" | Lower |
| 4pc Bathroom | 4`11" x 9`6" | Main |
| 4pc Ensuite bath | 5`3" x 9`5" | Main |
| Bedroom | 10`1" x 9`7" | Main |
| Dining Room | 10`0" x 9`10" | Main |
| Foyer | 9`1" x 8`3" | Main |
| Kitchen | 12`1" x 12`3" | Main |
| Living Room | 12`10" x 19`4" | Main |
| Bedroom | 10`11" x 12`8" | Main |
| Bedroom - Primary | 12`6" x 13`5" | Main |

