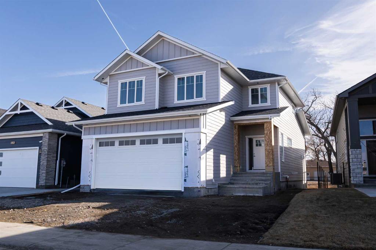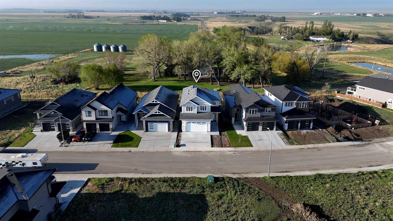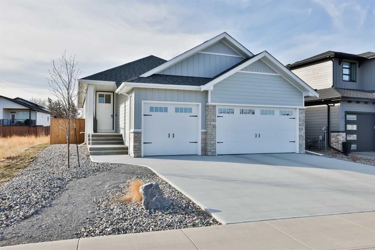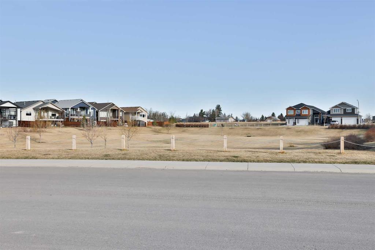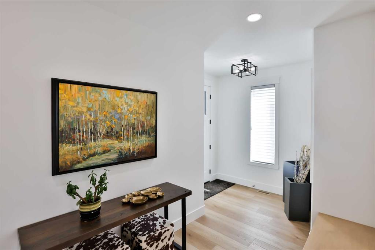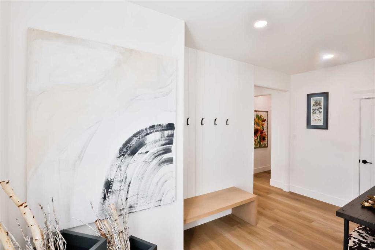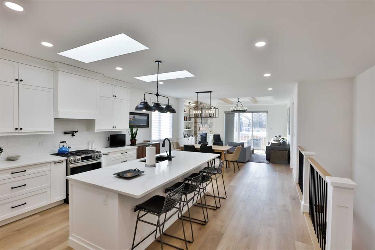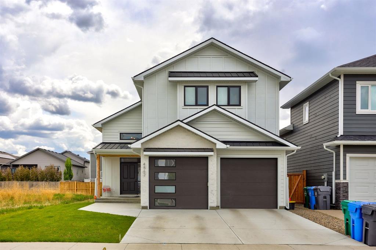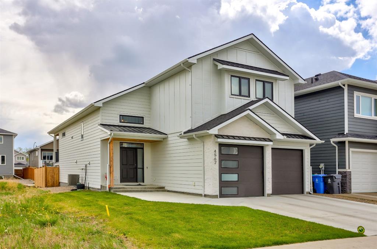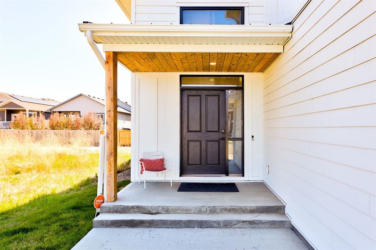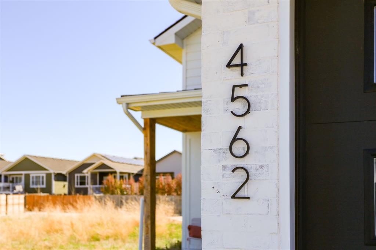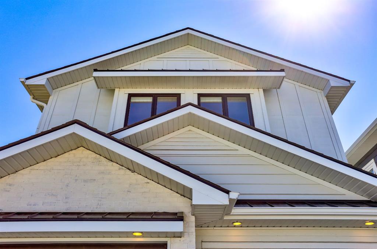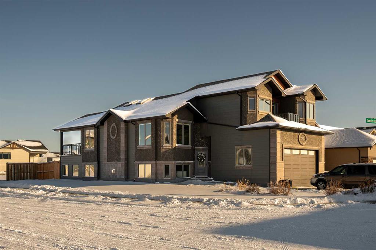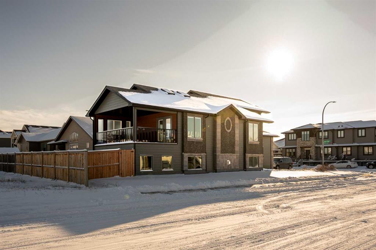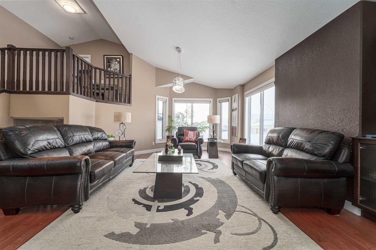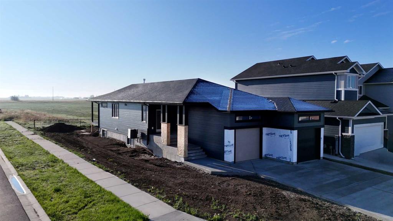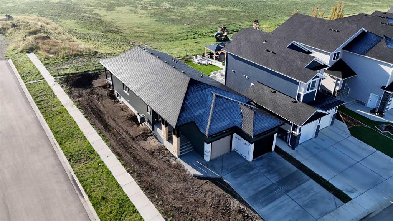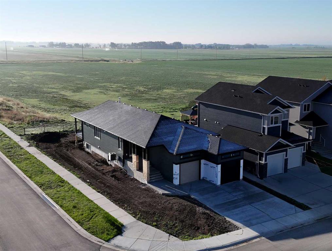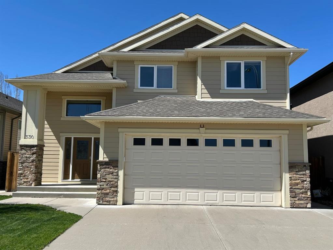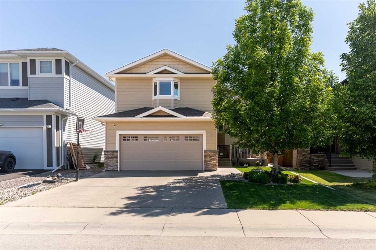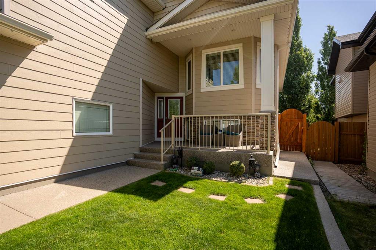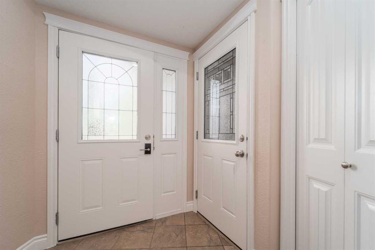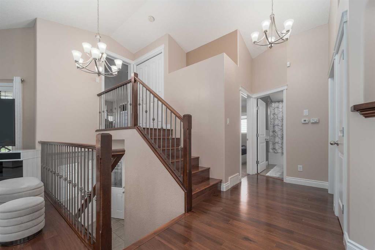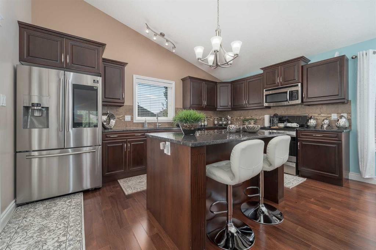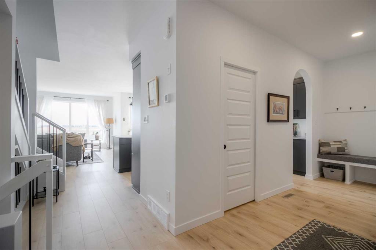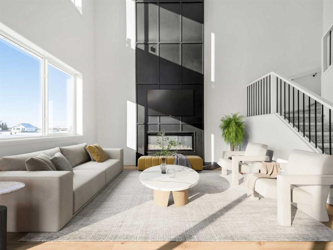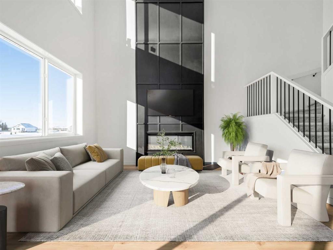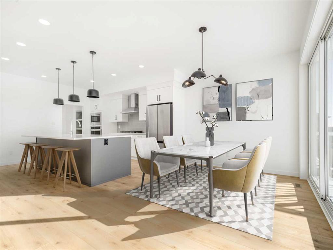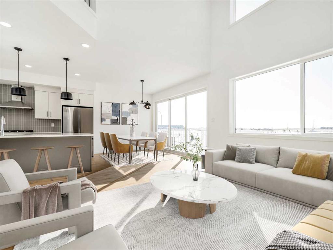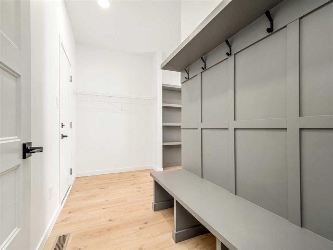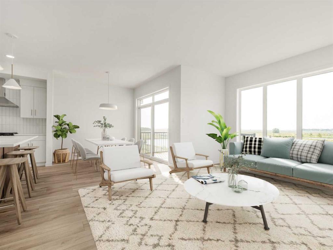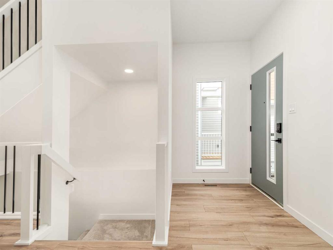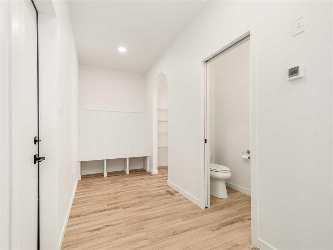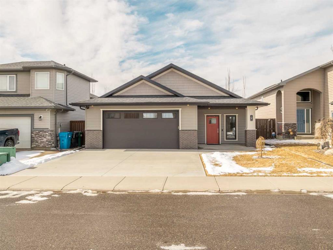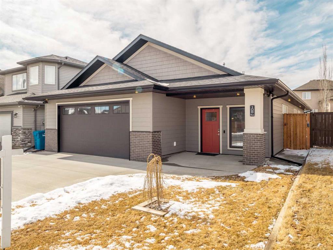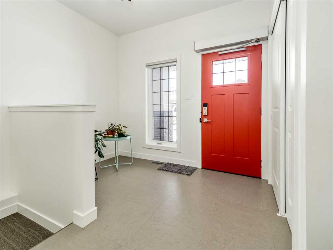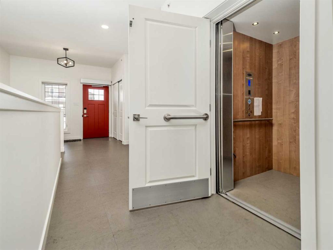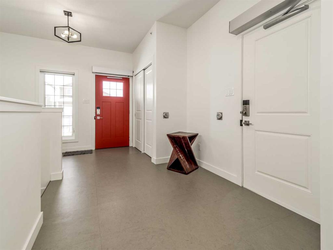1624 Sixmile View S
Lethbridge T1K 8J2
MLS® Number: A2199004
$ 849,000
5
BEDROOMS
3 + 0
BATHROOMS
2025
YEAR BUILT
Welcome to 1634 Sixmile View South—This 2,465 sq.ft. two-story features five bedrooms, three bathrooms, bonus room and a fully finished basement, all backing onto a future green space. The main floor showcases light wood accents, stone countertops, and matte black fixtures. At the heart of the home, the gourmet kitchen offers a large island, stainless steel appliances, floor-to-ceiling cabinetry, and a walk-in butler’s pantry. The spacious living room, highlighted by a gas fireplace and expansive windows, creates a bright and inviting atmosphere. Additional main floor features include half bathroom, mudroom, and office space/den. Upstairs, you'll find three bedrooms, a 4-piece bathroom, a laundry room, and a spacious bonus room. The primary suite, tucked at the back for added privacy, boasts a luxurious 5-piece ensuite with a double vanity, freestanding soaker tub, curb-less tiled shower, and a walk-in closet. The fully finished basement expands the living space with a large family room, two additional bedrooms, and a 4-piece bathroom.
| COMMUNITY | Southgate |
| PROPERTY TYPE | Detached |
| BUILDING TYPE | House |
| STYLE | 2 Storey |
| YEAR BUILT | 2025 |
| SQUARE FOOTAGE | 2,465 |
| BEDROOMS | 5 |
| BATHROOMS | 3.00 |
| BASEMENT | Finished, Full |
| AMENITIES | |
| APPLIANCES | Central Air Conditioner, Dishwasher, Refrigerator, Stove(s) |
| COOLING | Central Air |
| FIREPLACE | Gas |
| FLOORING | Carpet, Tile, Vinyl |
| HEATING | Forced Air |
| LAUNDRY | Upper Level |
| LOT FEATURES | Private |
| PARKING | Double Garage Attached, Parking Pad |
| RESTRICTIONS | None Known |
| ROOF | Asphalt Shingle |
| TITLE | Fee Simple |
| BROKER | Onyx Realty Ltd. |
| ROOMS | DIMENSIONS (m) | LEVEL |
|---|---|---|
| 4pc Bathroom | Basement | |
| Bedroom | 10`7" x 10`0" | Basement |
| Bedroom | 10`7" x 12`5" | Basement |
| Family Room | 18`3" x 13`4" | Basement |
| Furnace/Utility Room | 14`7" x 14`5" | Basement |
| Den | 10`5" x 7`6" | Main |
| Dining Room | 16`5" x 13`9" | Main |
| Foyer | 10`9" x 11`6" | Main |
| Kitchen | 19`10" x 9`9" | Main |
| Living Room | 14`3" x 13`9" | Main |
| Storage | 4`11" x 4`11" | Main |
| Storage | 10`0" x 6`0" | Main |
| 4pc Bathroom | Second | |
| Bedroom | 11`1" x 13`5" | Second |
| Bedroom | 11`7" x 11`6" | Second |
| 5pc Ensuite bath | Second | |
| Family Room | 14`11" x 15`6" | Second |
| Laundry | 10`2" x 4`3" | Second |
| Bedroom - Primary | 15`7" x 13`11" | Second |
| Walk-In Closet | 7`10" x 7`6" | Second |

