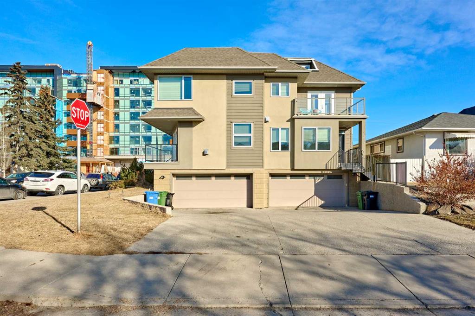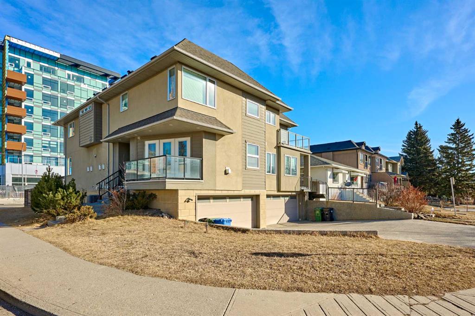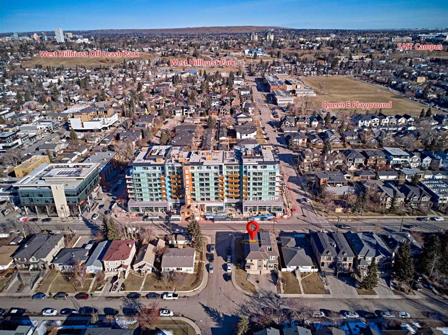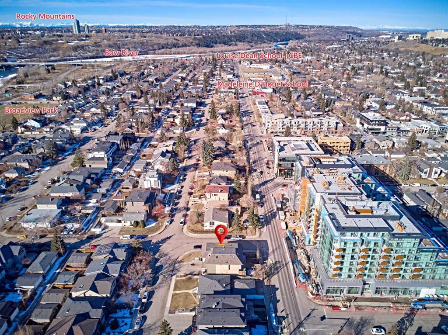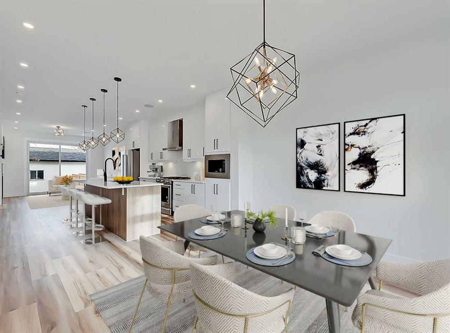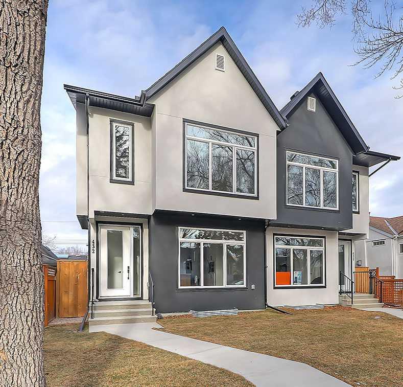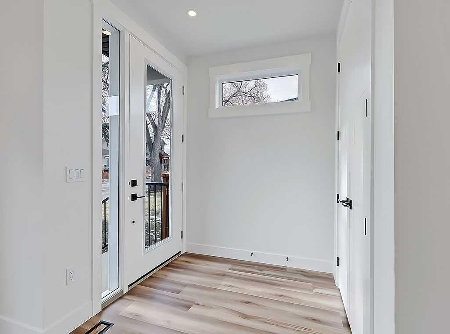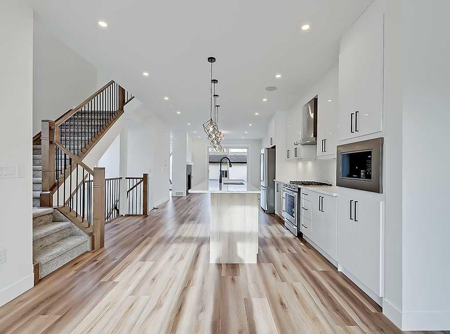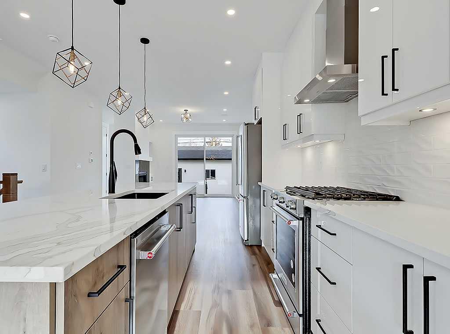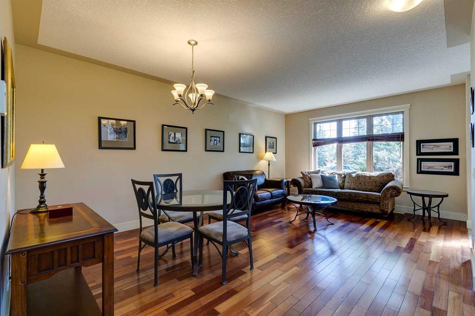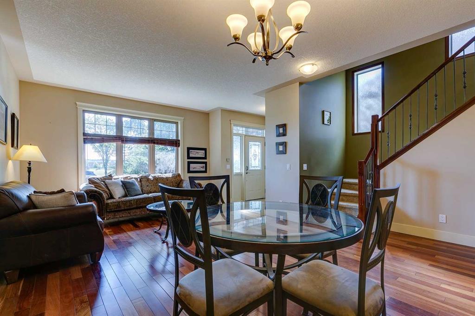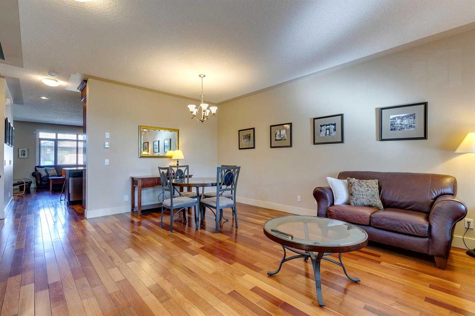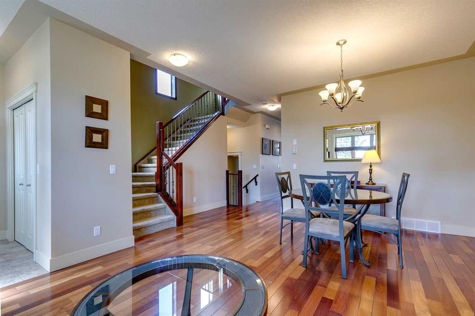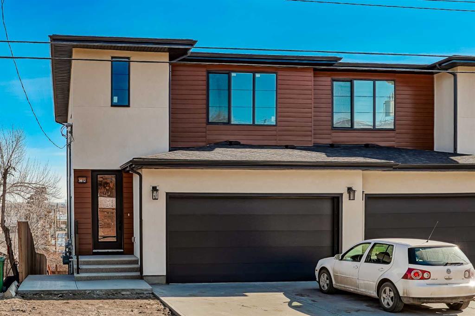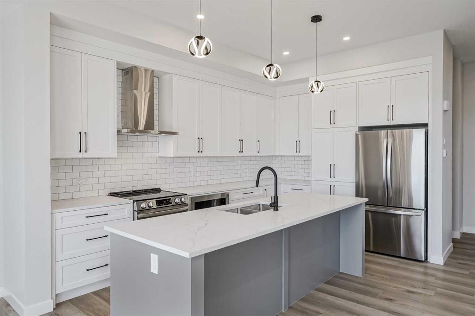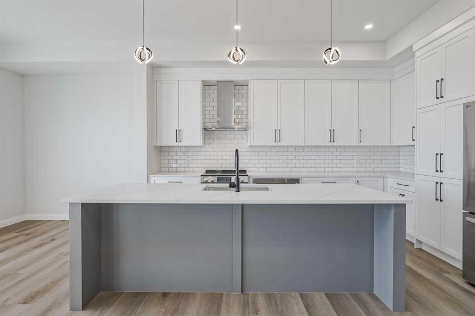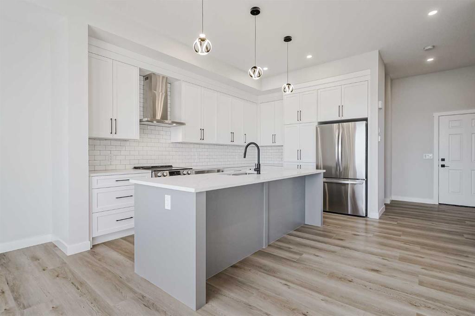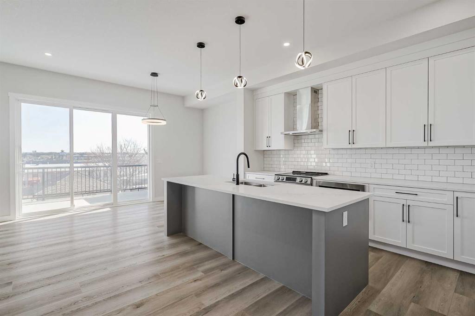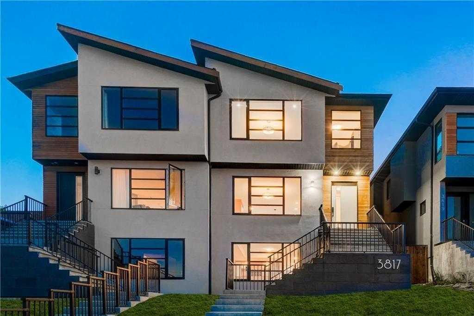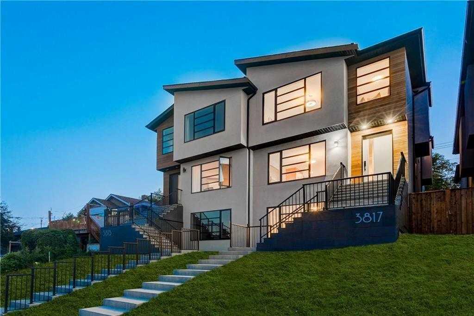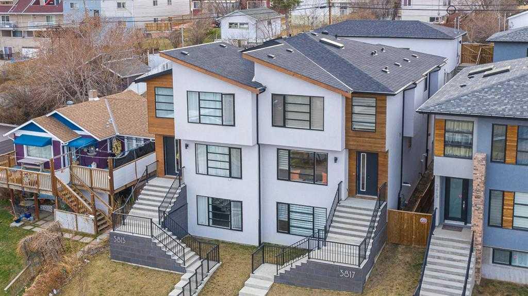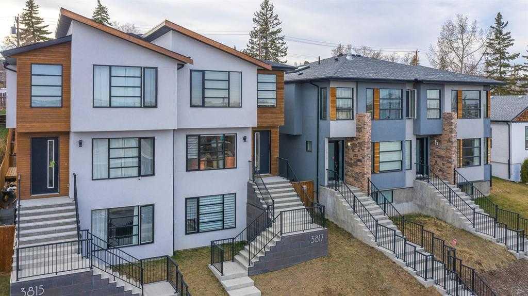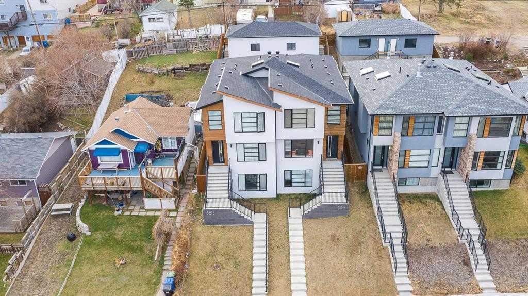1620 17 Avenue NW
Calgary T2M 0R7
MLS® Number: A2195888
$ 799,900
4
BEDROOMS
3 + 1
BATHROOMS
1,872
SQUARE FEET
2011
YEAR BUILT
**Open House: Sunday, April 6th 1:00 PM – 3:00 PM** Welcome to this stunning two-storey home in the heart of Capital Hill, where modern elegance meets everyday comfort. From the moment you step inside, you'll be captivated by the bright, open-concept layout, accentuated by soaring 9-foot ceilings and an abundance of natural light. The gourmet kitchen is a chef's dream, boasting gleaming granite countertops, sleek ceiling-height cabinets, and top-of-the-line stainless steel appliances. Flowing seamlessly into the formal dining room and cozy living area—complete with a warm gas fireplace and premium in-ceiling speakers—this space is perfect for both entertaining and relaxing evenings at home. A practical mudroom and convenient 2-piece bathroom round out the main floor. Upstairs, discover your private sanctuary in the luxurious master suite, featuring a spa-like 5-piece ensuite and a spacious walk-in closet. Two additional generously sized bedrooms and a beautifully appointed 4-piece bathroom provide plenty of room for family, while the upstairs laundry room adds a thoughtful touch of convenience. The fully developed basement offers even more space to entertain and unwind, with a stylish wet bar, beer and wine fridge, a large bedroom, and another 4-piece bathroom—ideal for guests or extended family. Ample storage ensures everything has its place. Outside, the beautifully landscaped backyard is your own personal retreat, featuring a charming patio and deck area perfect for summer gatherings or quiet morning coffees. Don't miss this incredible opportunity to own a home that truly has it all.
| COMMUNITY | Capitol Hill |
| PROPERTY TYPE | Semi Detached (Half Duplex) |
| BUILDING TYPE | Duplex |
| STYLE | 2 Storey, Side by Side |
| YEAR BUILT | 2011 |
| SQUARE FOOTAGE | 1,872 |
| BEDROOMS | 4 |
| BATHROOMS | 4.00 |
| BASEMENT | Finished, Full |
| AMENITIES | |
| APPLIANCES | Central Air Conditioner, Dishwasher, Electric Cooktop, Electric Stove, Garage Control(s), Garburator, Microwave, Range Hood, Refrigerator, Washer/Dryer, Window Coverings |
| COOLING | Central Air |
| FIREPLACE | Gas |
| FLOORING | Carpet, Ceramic Tile, Hardwood |
| HEATING | Forced Air, Natural Gas |
| LAUNDRY | Upper Level |
| LOT FEATURES | Other |
| PARKING | Double Garage Detached |
| RESTRICTIONS | Encroachment |
| ROOF | Asphalt Shingle |
| TITLE | Fee Simple |
| BROKER | CIR Realty |
| ROOMS | DIMENSIONS (m) | LEVEL |
|---|---|---|
| Bedroom | 14`1" x 13`1" | Basement |
| Walk-In Closet | 4`8" x 13`1" | Basement |
| 4pc Bathroom | 7`11" x 4`11" | Basement |
| Family Room | 15`3" x 19`1" | Basement |
| Entrance | 6`11" x 6`7" | Main |
| Office | 12`4" x 10`1" | Main |
| Kitchen | 13`6" x 14`2" | Main |
| Living Room | 16`9" x 14`6" | Main |
| Mud Room | 7`2" x 5`0" | Main |
| 2pc Bathroom | 5`2" x 5`5" | Main |
| Pantry | 4`8" x 4`2" | Main |
| Covered Porch | 16`7" x 12`11" | Main |
| Dining Room | 13`6" x 6`6" | Main |
| Bedroom - Primary | 12`11" x 15`1" | Upper |
| Walk-In Closet | 10`1" x 6`9" | Upper |
| 5pc Ensuite bath | 15`11" x 9`4" | Upper |
| 4pc Bathroom | 9`4" x 4`11" | Upper |
| Laundry | 6`7" x 5`5" | Upper |
| Bedroom | 10`3" x 11`0" | Upper |
| Bedroom | 9`5" x 9`8" | Upper |










































