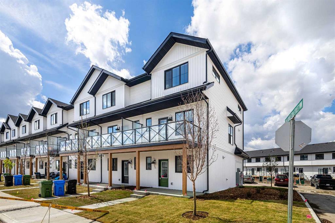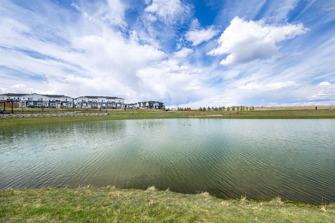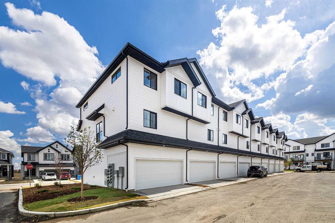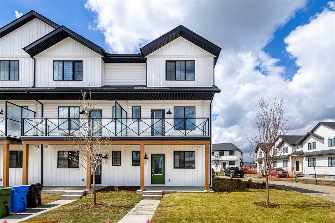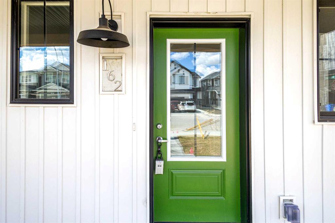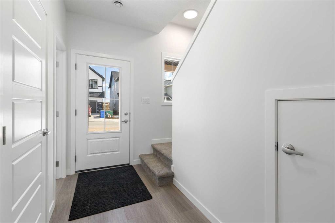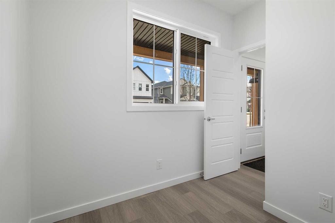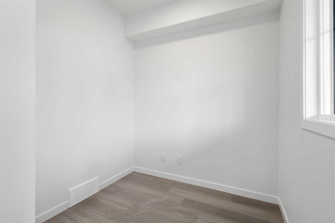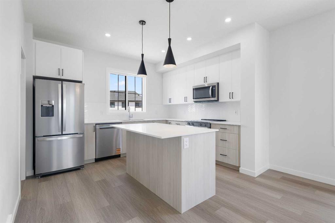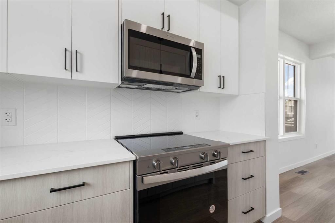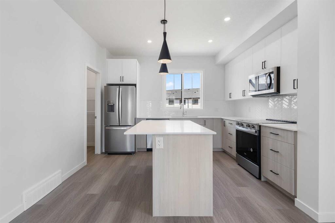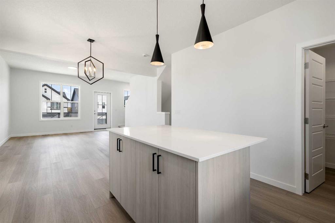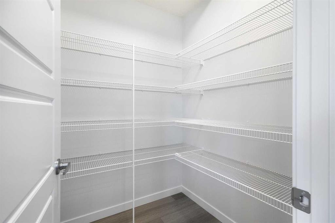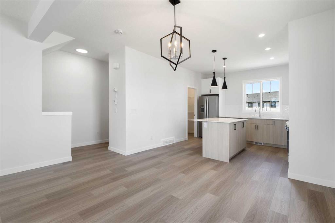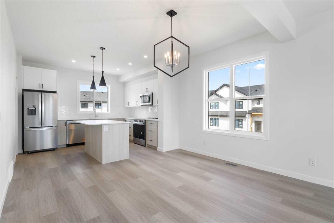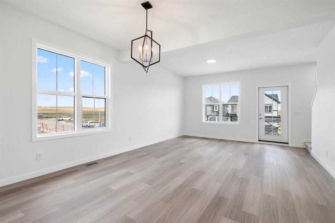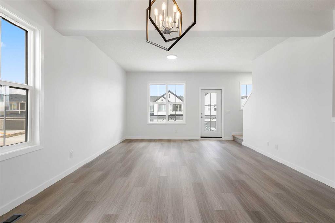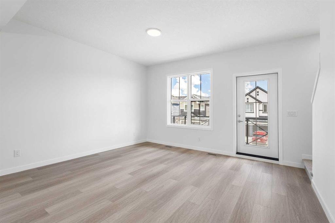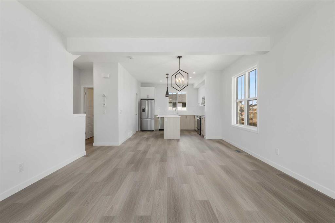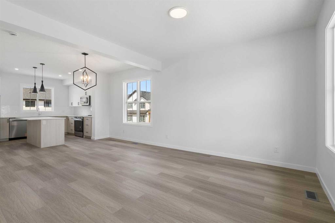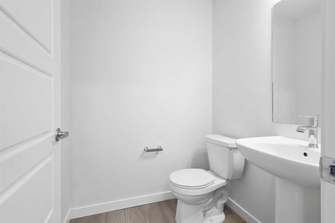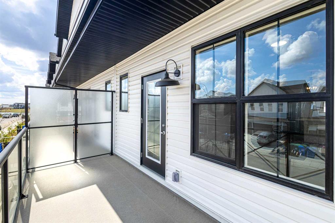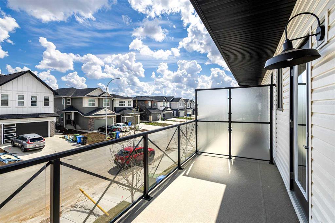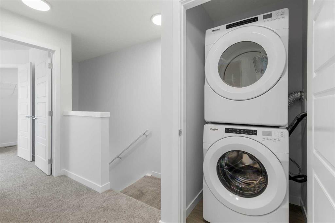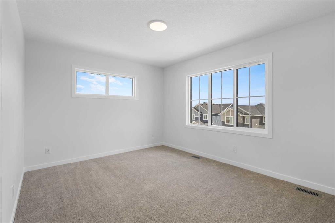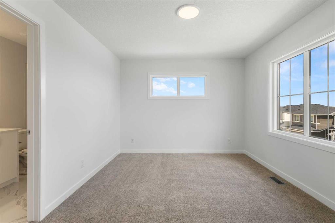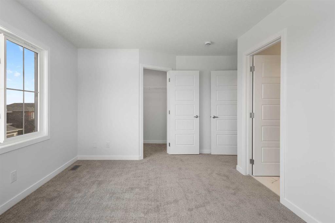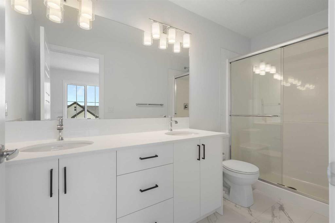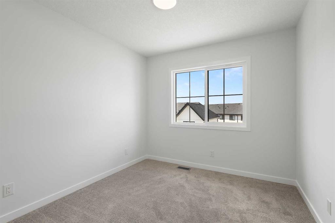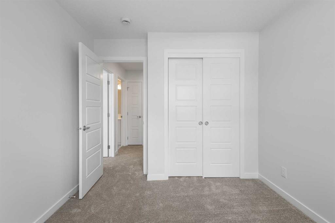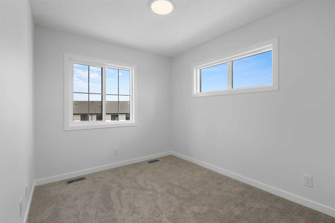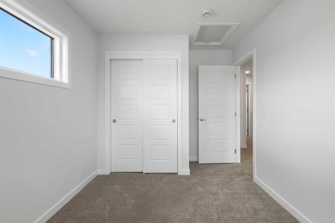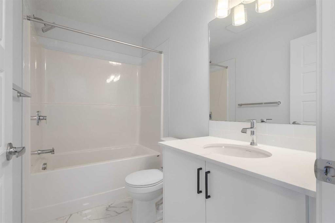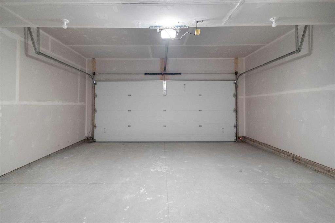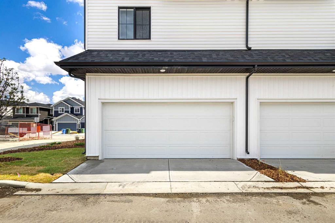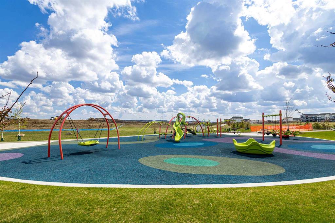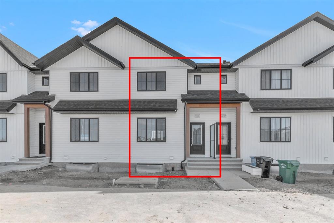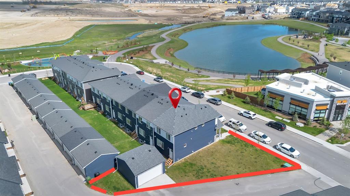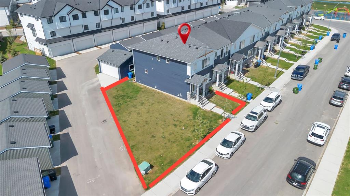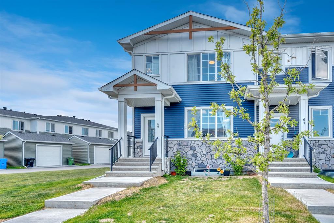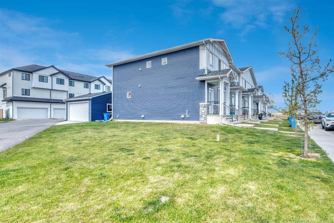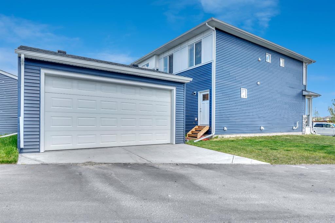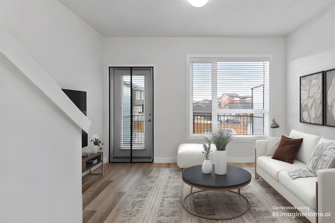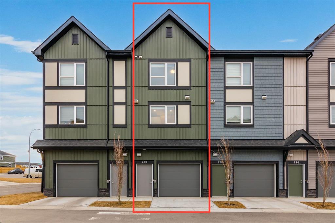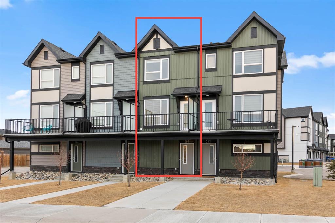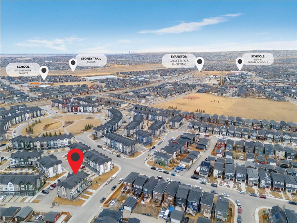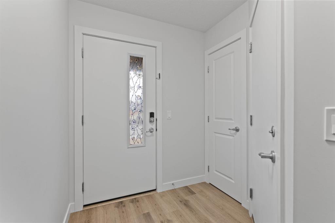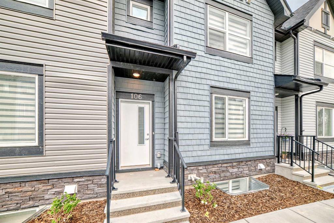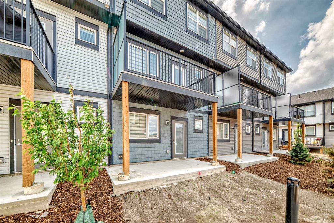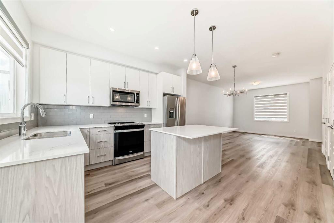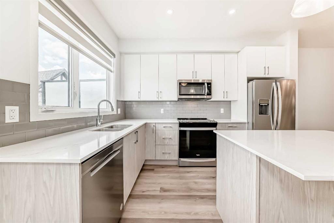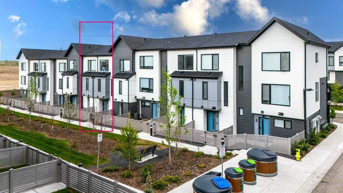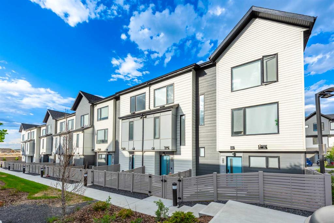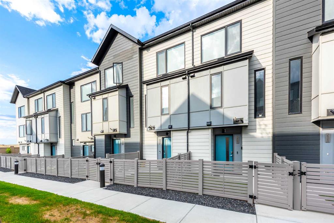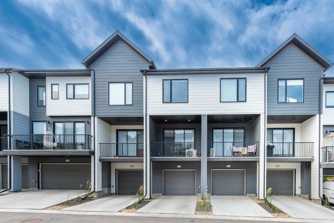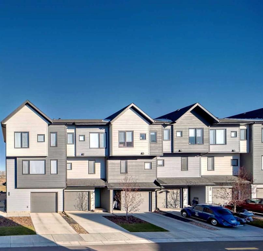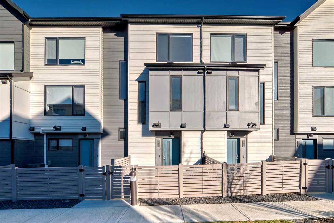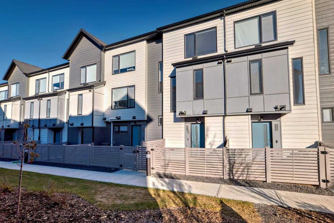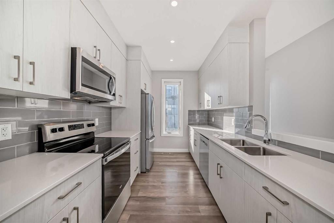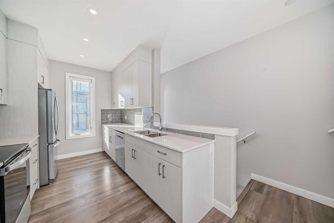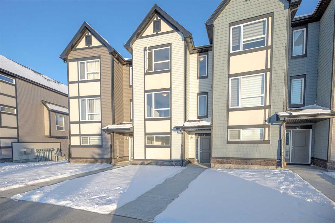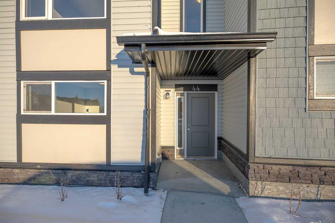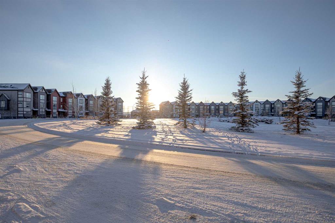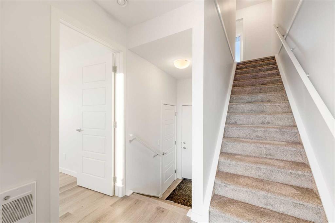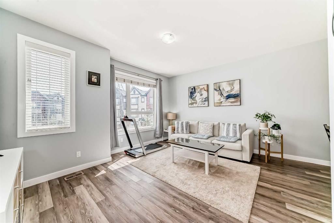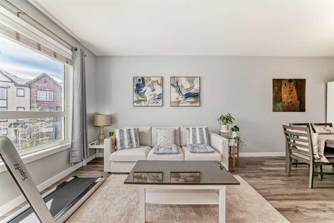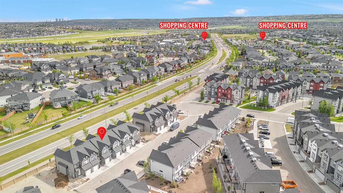162 amblefield Terrace NW
Calgary T3P 2H5
MLS® Number: A2221469
$ 519,900
3
BEDROOMS
2 + 1
BATHROOMS
1,544
SQUARE FEET
2025
YEAR BUILT
Welcome to Ambleton Lake in the vibrant community of Moraine! This brand-new, 21-foot-wide corner townhouse offers the perfect blend of space, style, and location—nestled right next to the scenic lakeside walking trail. Enjoy the tranquility of a low-density neighborhood filled with green spaces, playgrounds, and a strong sense of community. Inside, you'll find a rare and versatile layout featuring a giant main floor office, ideal for remote work or a home studio, plus a double attached garage for added convenience. The upper floor features three spacious bedrooms, including a comfortable primary suite, while the open-concept living and dining area is bathed in natural light thanks to large windows on multiple sides. Designed to feel more like a detached home than a typical townhouse, this property delivers exceptional width and light-filled living spaces throughout. Moraine is ideally located just minutes from major shopping destinations such as Costco, Walmart, T&T Supermarket, and FreshCo, and offers quick access to Stoney Trail and Deerfoot Trail, making commuting a breeze. Don’t miss this rare opportunity to own a lakeside townhouse in one of Calgary’s most desirable new communities—book your private tour today!
| COMMUNITY | Moraine |
| PROPERTY TYPE | Row/Townhouse |
| BUILDING TYPE | Five Plus |
| STYLE | 3 Storey |
| YEAR BUILT | 2025 |
| SQUARE FOOTAGE | 1,544 |
| BEDROOMS | 3 |
| BATHROOMS | 3.00 |
| BASEMENT | None |
| AMENITIES | |
| APPLIANCES | Dishwasher, Electric Range, Microwave Hood Fan, Refrigerator, Washer/Dryer |
| COOLING | None |
| FIREPLACE | N/A |
| FLOORING | Vinyl Plank |
| HEATING | Forced Air, Natural Gas |
| LAUNDRY | Laundry Room |
| LOT FEATURES | Corner Lot, Underground Sprinklers |
| PARKING | Double Garage Attached |
| RESTRICTIONS | None Known |
| ROOF | Asphalt Shingle |
| TITLE | Fee Simple |
| BROKER | Homecare Realty Ltd. |
| ROOMS | DIMENSIONS (m) | LEVEL |
|---|---|---|
| Office | 6`10" x 7`4" | Lower |
| Foyer | 11`8" x 5`0" | Lower |
| Living Room | 14`4" x 10`3" | Main |
| Kitchen | 12`6" x 10`2" | Main |
| Dining Room | 12`6" x 10`5" | Main |
| 2pc Bathroom | 4`6" x 5`2" | Main |
| Pantry | 5`10" x 5`5" | Main |
| Balcony | 14`2" x 6`8" | Main |
| 4pc Bathroom | 8`6" x 5`0" | Upper |
| 4pc Ensuite bath | 10`9" x 5`0" | Upper |
| Laundry | 3`10" x 3`5" | Upper |
| Bedroom - Primary | 13`0" x 10`7" | Upper |
| Bedroom | 9`8" x 9`3" | Upper |
| Bedroom | 10`0" x 8`7" | Upper |
| Walk-In Closet | 5`0" x 4`10" | Upper |

