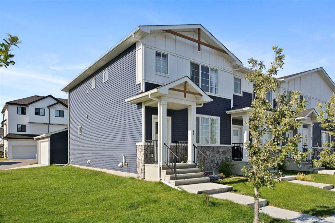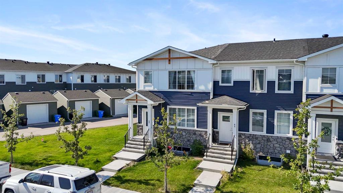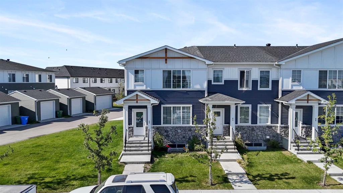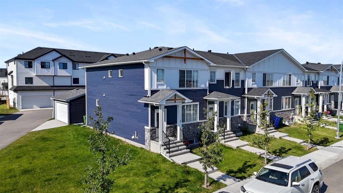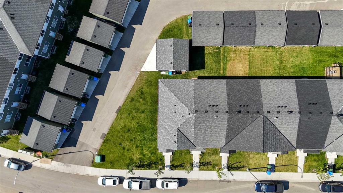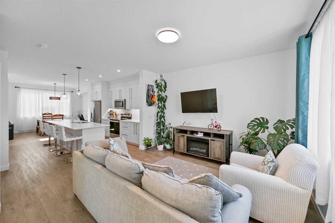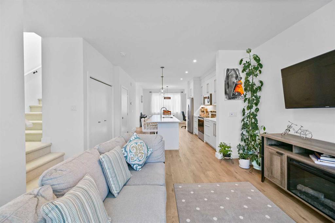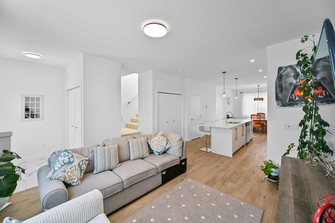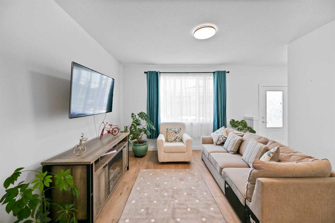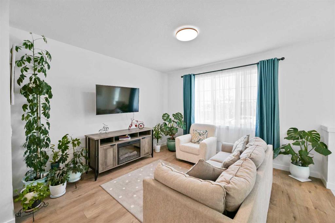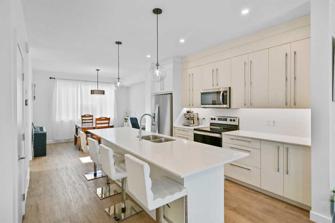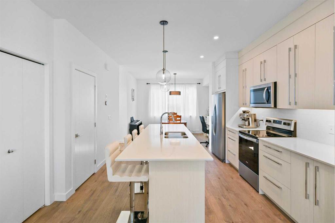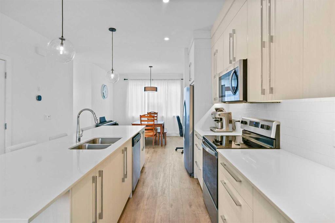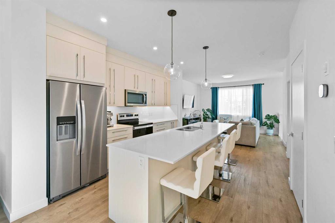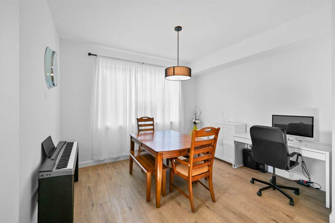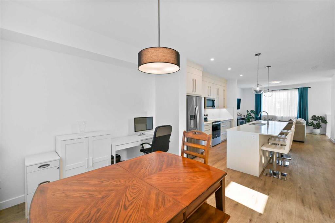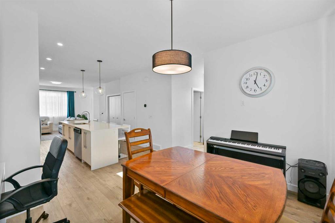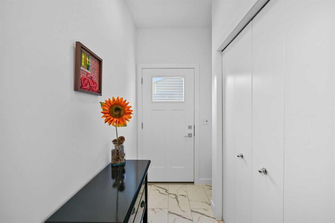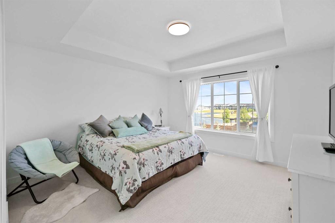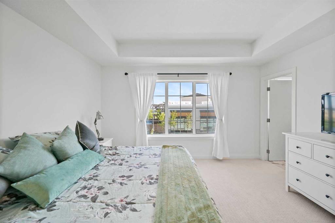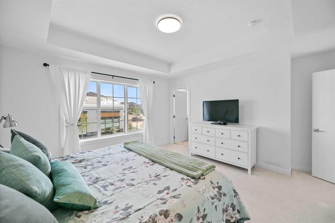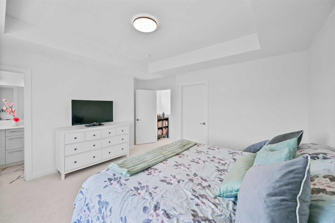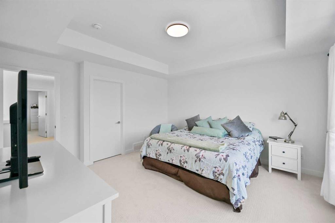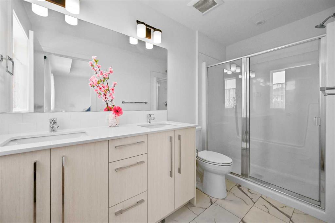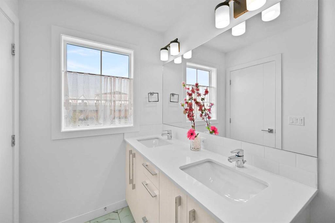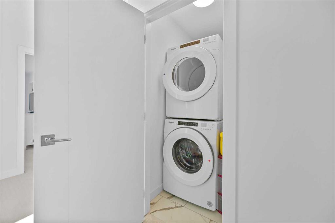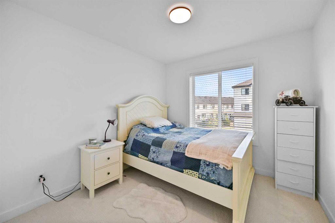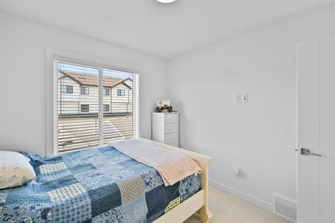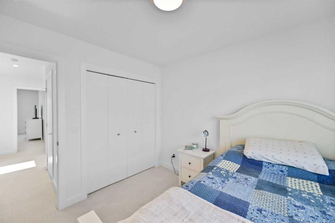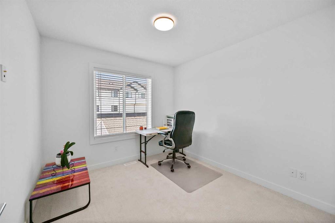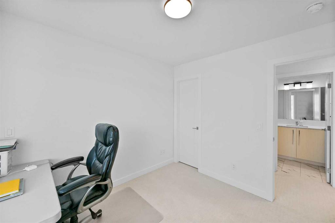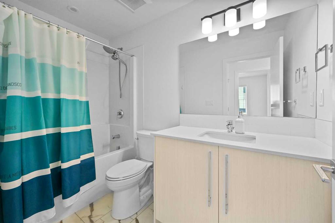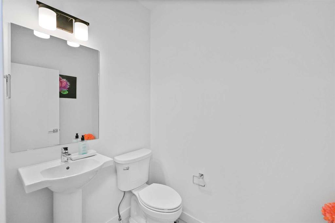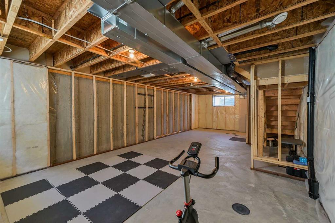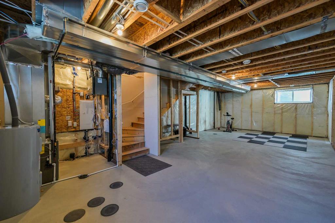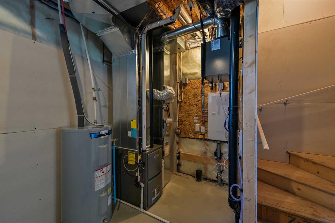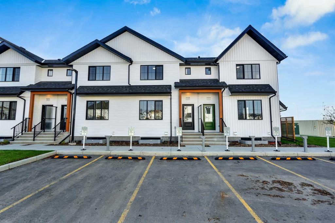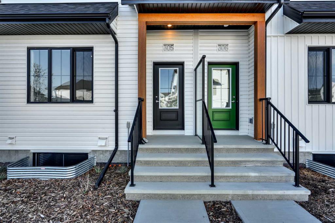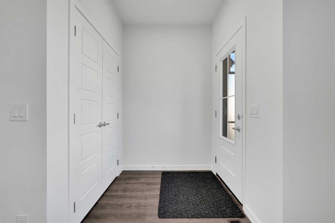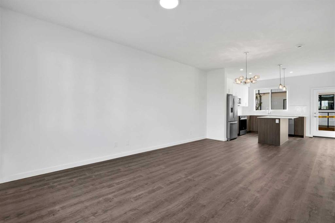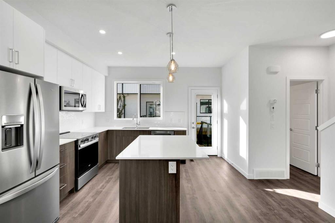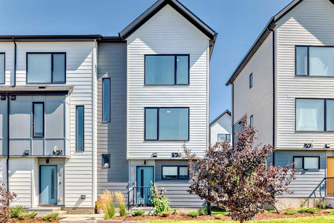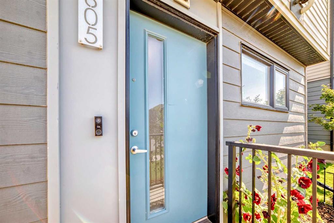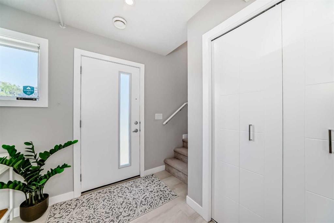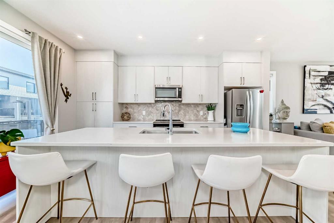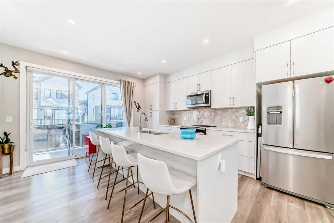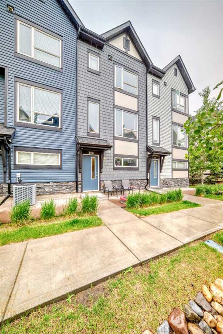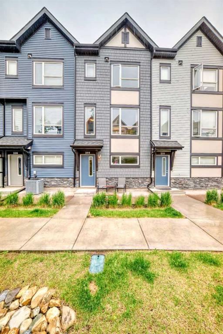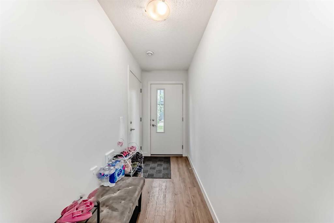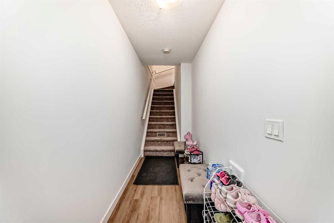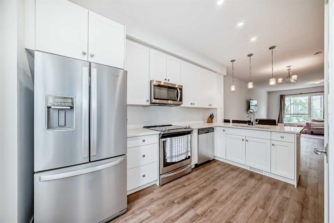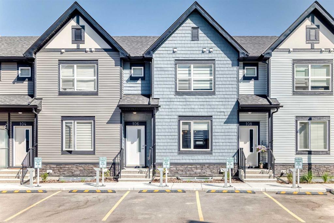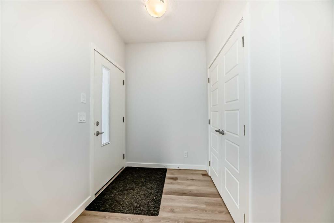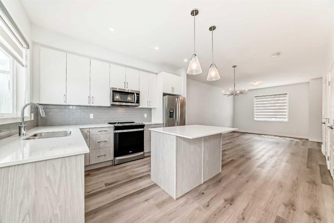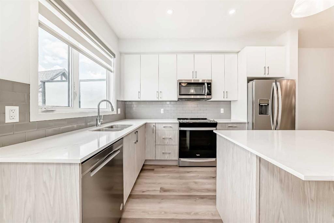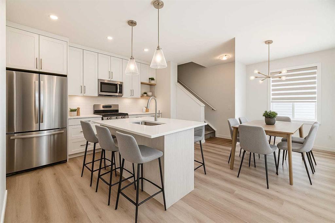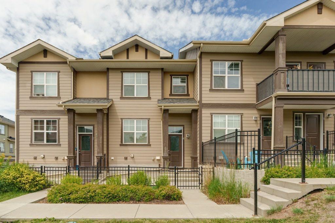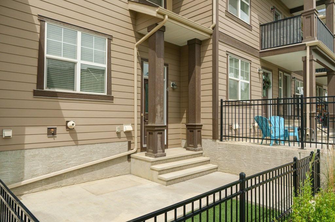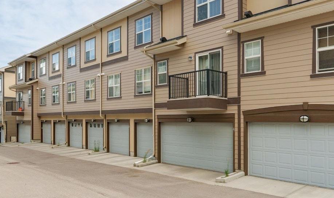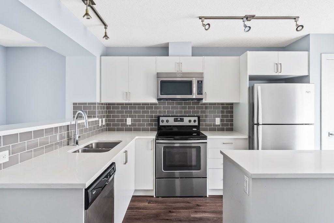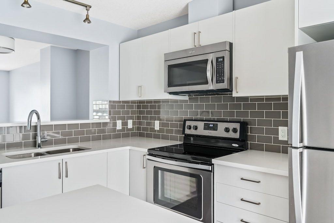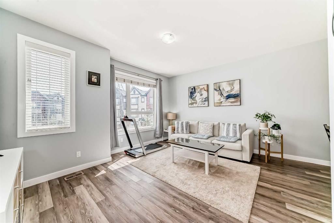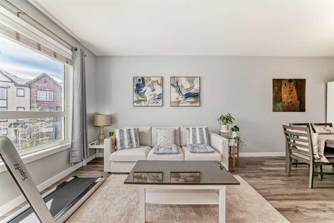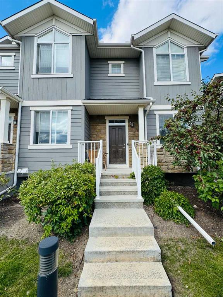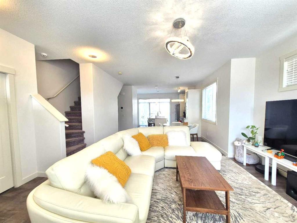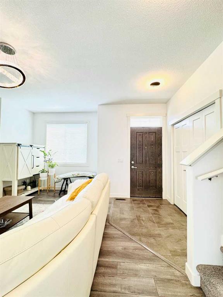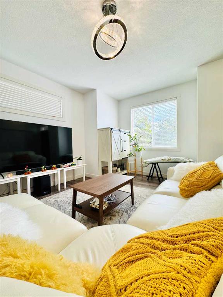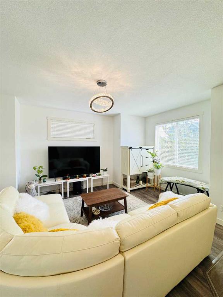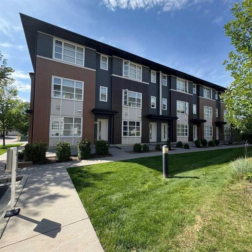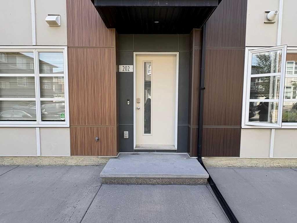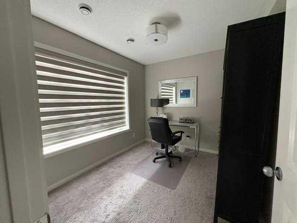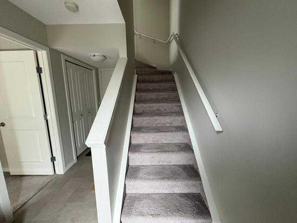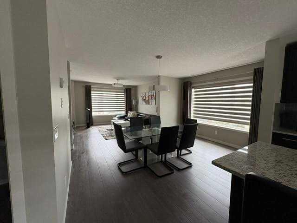60 Amblefield Terrace NW
Calgary T3P 1W4
MLS® Number: A2251493
$ 559,900
3
BEDROOMS
2 + 1
BATHROOMS
1,579
SQUARE FEET
2022
YEAR BUILT
RECENT PRICE REDUCTION AGAIN! Welcome to this stunning, like new end unit townhome located in the vibrant and fast-growing community of Ambleton, one of Calgary’s most exciting new neighborhoods. This beautifully upgraded freehold property, with no condo fees, is ideally situated directly across from a peaceful pond, offering serene views and a strong sense of community connection. Step inside to discover a bright, thoughtfully designed interior featuring an open-concept main floor with stylish finishes throughout. The modern kitchen is equipped with sleek quartz countertops, stainless steel appliances, a large center island, and generous cabinet and counter space—perfect for cooking, entertaining, or spending time with family. Upstairs, you’ll find three spacious bedrooms, including a beautiful primary suite that boasts tranquil pond views, a walk-in closet, and a luxurious ensuite with double vanities and a walk-in shower. The two additional bedrooms are well-sized for family members, guests, or home office use. The unfinished basement is a blank canvas with endless potential; Create a cozy rec room, gym, home theatre, or additional living space tailored to your lifestyle. Outside, the large private yard wraps from the side of the home to behind the garage, making it one of the largest lots in the area which is ideal for kids, pets, or outdoor gatherings. A detached double garage provides secure parking and additional storage, while recent exterior updates including brand-new siding, roofing, and eaves offer lasting value and peace of mind. Families will love the playground just down the street, and the urban plaza and gazebo across the pond are perfect for socializing or relaxing. One of the best features of this property is its unbeatable location close to all the conveniences you need. Ambleton is surrounded by an array of established amenities including multiple public and Catholic schools, daycare centers, grocery stores, restaurants, fitness facilities, coffee shops, banks, and medical clinics all just minutes away. Major commuter routes like Stoney Trail, 14th Street NW, and 144th Avenue NW offer quick access to downtown Calgary, the airport, or weekend getaways. Transit stops are conveniently located near the community entrance, making daily travel a breeze. For nature lovers, over 7 kilometers of planned regional and multi-use pathways connect Ambleton to nearby communities like Evanston, Creekside, and Symons Valley, providing endless opportunities for walking, cycling, and outdoor recreation. Offering unmatched value, space, and lifestyle features in a beautifully designed home, this move-in-ready end-unit townhome is the perfect choice for those seeking comfort, convenience, and modern living in northwest Calgary.
| COMMUNITY | Moraine |
| PROPERTY TYPE | Row/Townhouse |
| BUILDING TYPE | Five Plus |
| STYLE | 2 Storey |
| YEAR BUILT | 2022 |
| SQUARE FOOTAGE | 1,579 |
| BEDROOMS | 3 |
| BATHROOMS | 3.00 |
| BASEMENT | Full, Unfinished |
| AMENITIES | |
| APPLIANCES | Dishwasher, Electric Oven, Freezer, Refrigerator, Stove(s), Washer/Dryer |
| COOLING | None |
| FIREPLACE | N/A |
| FLOORING | Carpet, Ceramic Tile, Vinyl Plank |
| HEATING | Forced Air |
| LAUNDRY | Upper Level |
| LOT FEATURES | Back Lane, Back Yard, Lawn, Pie Shaped Lot, Views |
| PARKING | Double Garage Detached |
| RESTRICTIONS | Utility Right Of Way |
| ROOF | Asphalt Shingle |
| TITLE | Fee Simple |
| BROKER | eXp Realty |
| ROOMS | DIMENSIONS (m) | LEVEL |
|---|---|---|
| Flex Space | 36`5" x 17`11" | Basement |
| Furnace/Utility Room | 6`10" x 8`2" | Basement |
| Entrance | 5`5" x 6`0" | Main |
| Living Room | 14`11" x 13`3" | Main |
| Kitchen With Eating Area | 13`10" x 12`0" | Main |
| Dining Room | 12`9" x 12`4" | Main |
| 2pc Bathroom | 4`8" x 6`4" | Main |
| Mud Room | 10`8" x 3`10" | Main |
| Bedroom - Primary | 13`5" x 13`8" | Upper |
| Walk-In Closet | 4`5" x 9`4" | Upper |
| 4pc Ensuite bath | 10`9" x 5`1" | Upper |
| Laundry | 3`3" x 5`6" | Upper |
| 4pc Bathroom | 5`0" x 9`2" | Upper |
| Bedroom | 10`0" x 9`4" | Upper |
| Bedroom | 10`0" x 9`5" | Upper |

