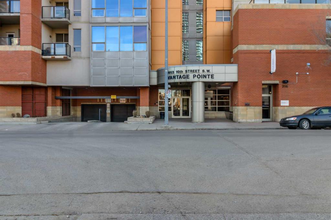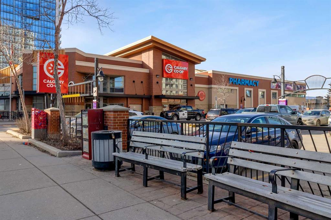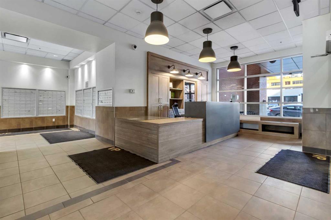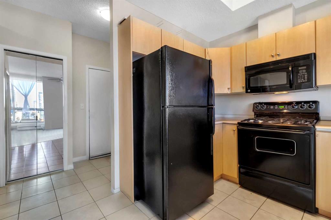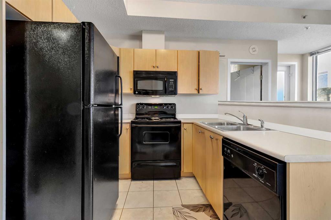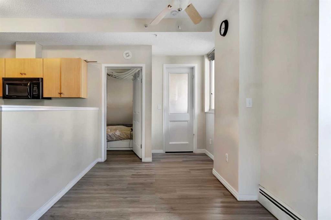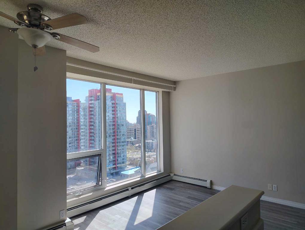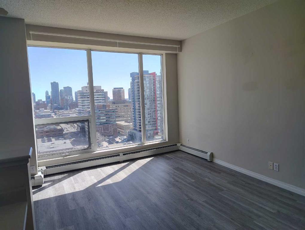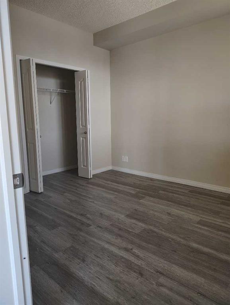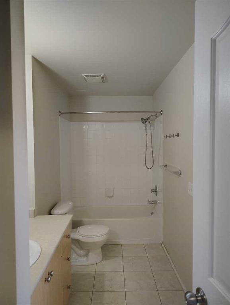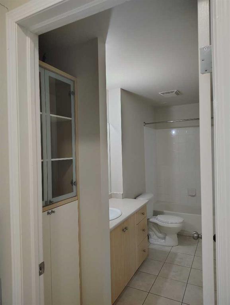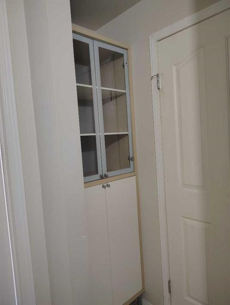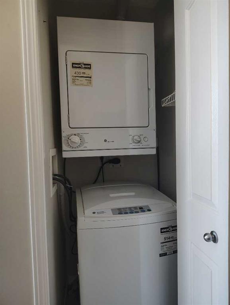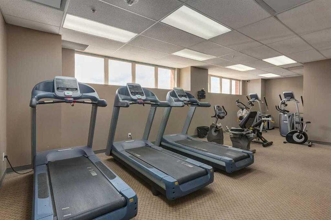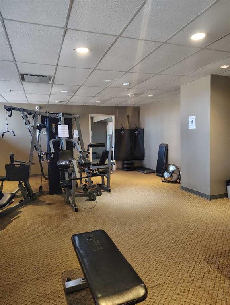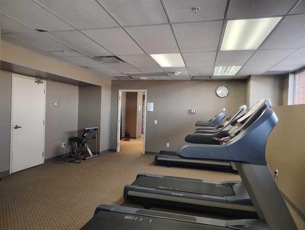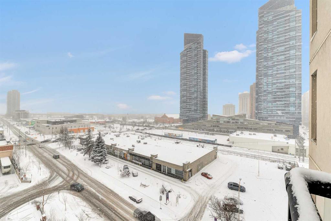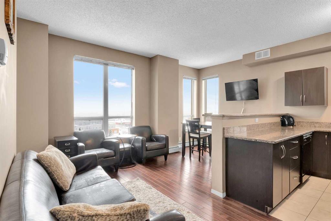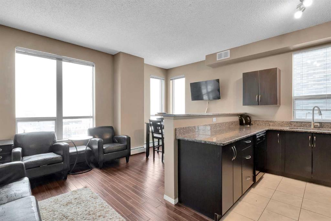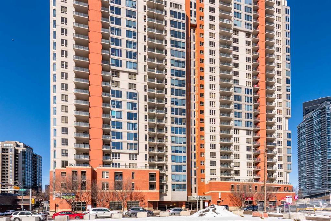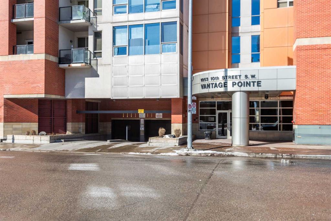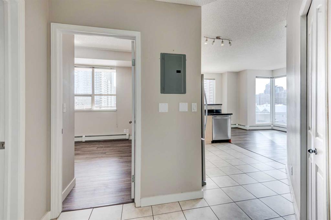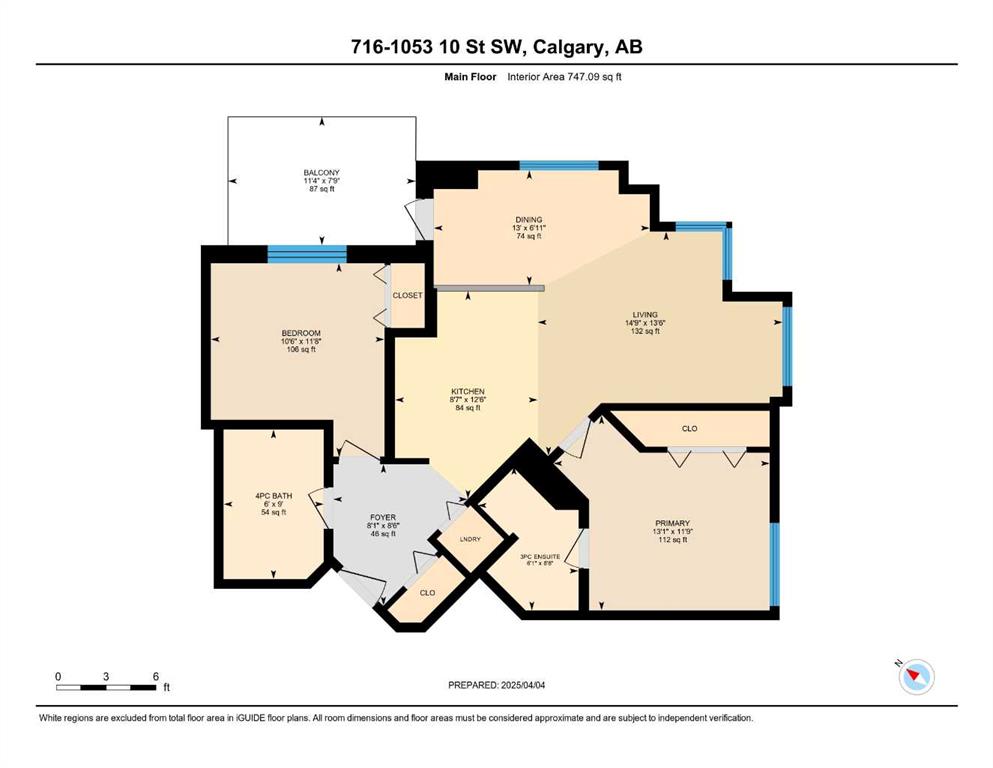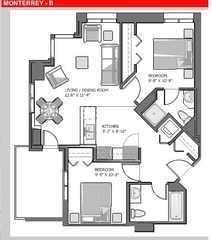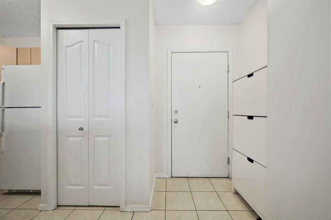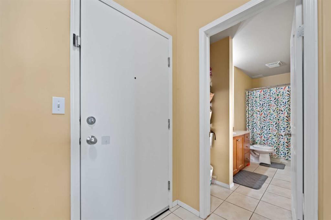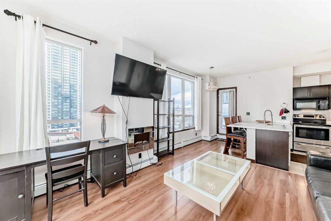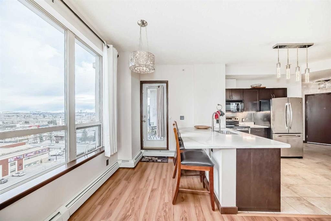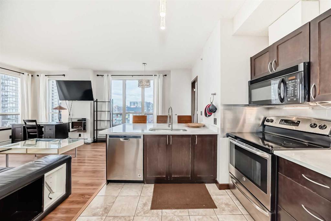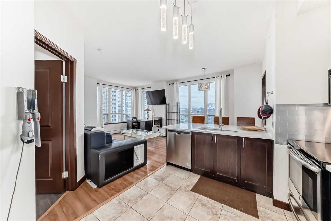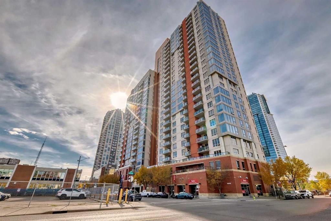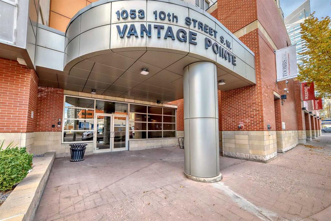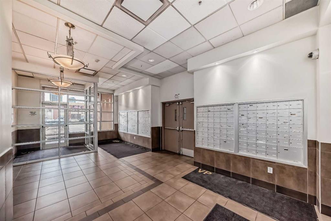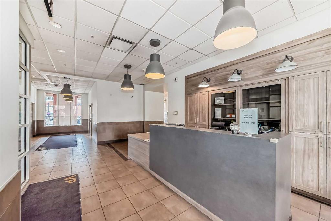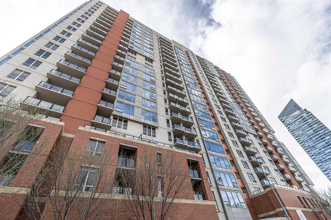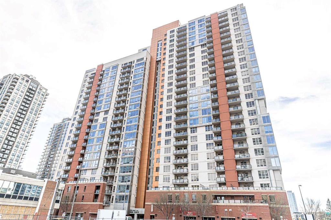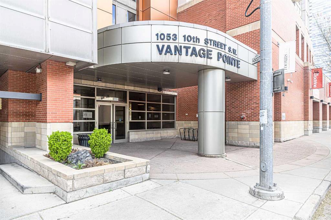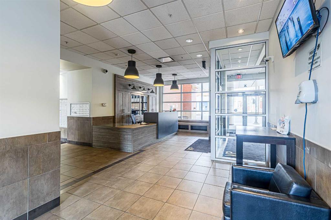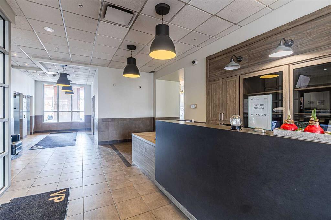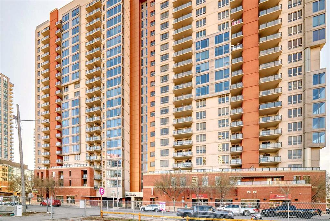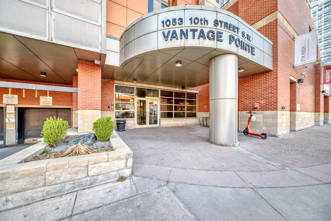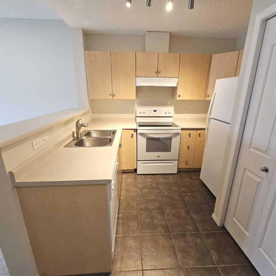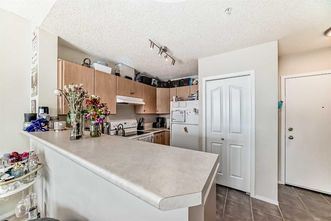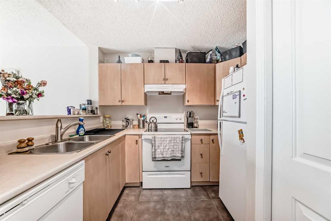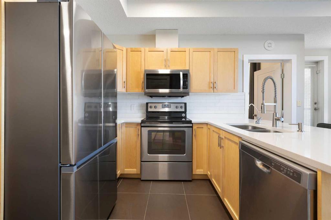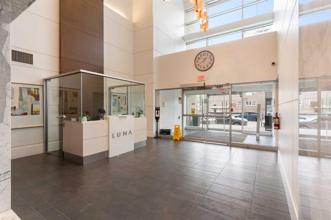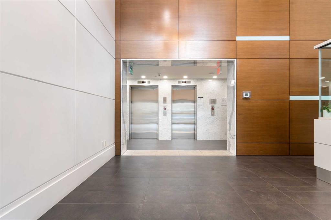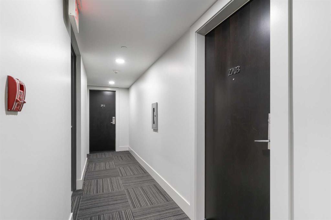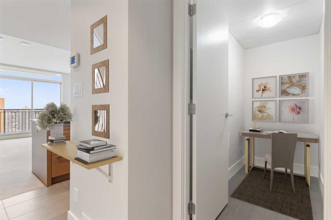1612, 1053 10th Street SW
Calgary T2R 1S6
MLS® Number: A2215713
$ 318,900
1
BEDROOMS
1 + 0
BATHROOMS
659
SQUARE FEET
2006
YEAR BUILT
Discover your new home in this exceptional 16th-floor apartment at Vantage Pointe. Featuring a spacious 1-bedroom plus den, this east-facing unit boasts panoramic city views through floor-to-ceiling windows. The open floor plan, 9-foot ceilings, and private balcony with a gas BBQ outlet create an ideal space for entertaining. Enjoy the convenience of in-suite laundry, underground parking, and access to first-class amenities, including a fitness room and steam room. Located steps from downtown, the LRT, and the trendy 17th Ave SW, this apartment offers the perfect blend of luxury and convenience.
| COMMUNITY | Beltline |
| PROPERTY TYPE | Apartment |
| BUILDING TYPE | High Rise (5+ stories) |
| STYLE | Single Level Unit |
| YEAR BUILT | 2006 |
| SQUARE FOOTAGE | 659 |
| BEDROOMS | 1 |
| BATHROOMS | 1.00 |
| BASEMENT | |
| AMENITIES | |
| APPLIANCES | Dishwasher, Dryer, Electric Stove, Refrigerator |
| COOLING | None |
| FIREPLACE | None |
| FLOORING | Laminate, Tile |
| HEATING | Baseboard, Electric |
| LAUNDRY | In Unit |
| LOT FEATURES | |
| PARKING | Titled, Underground |
| RESTRICTIONS | Pet Restrictions or Board approval Required |
| ROOF | |
| TITLE | Fee Simple |
| BROKER | Real Broker |
| ROOMS | DIMENSIONS (m) | LEVEL |
|---|---|---|
| Bedroom | 13`4" x 10`2" | Main |
| Living Room | 13`10" x 10`9" | Main |
| 3pc Bathroom | 12`5" x 5`6" | Main |
| Kitchen | 8`0" x 7`8" | Main |
| Dining Room | 10`0" x 8`3" | Main |
| Den | 7`11" x 7`5" | Main |


