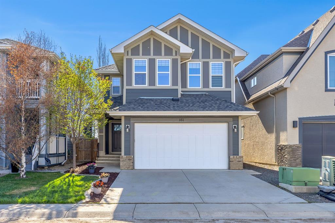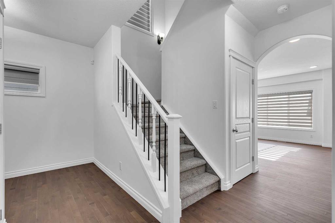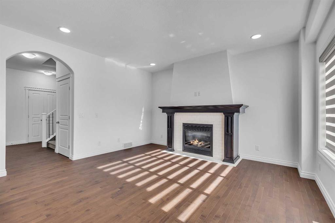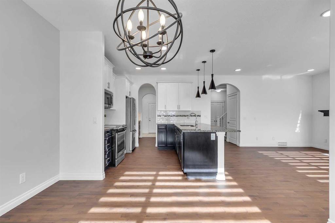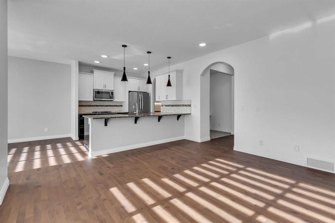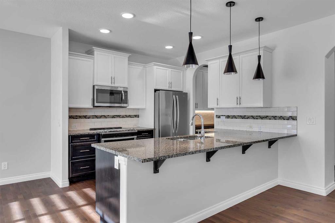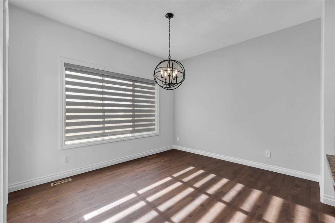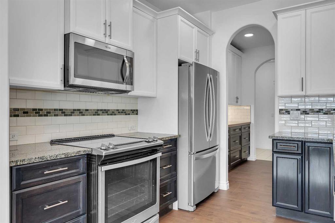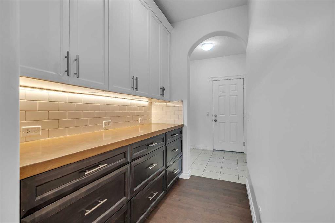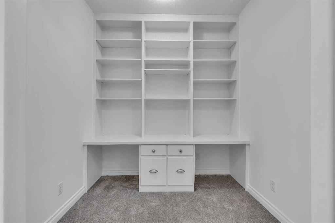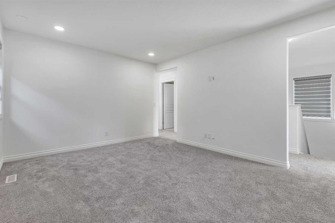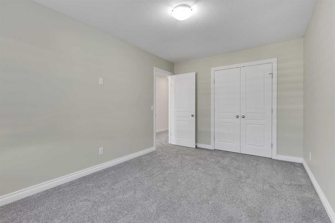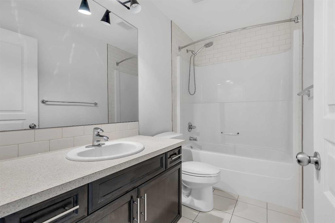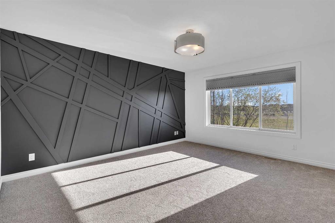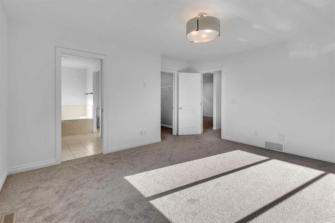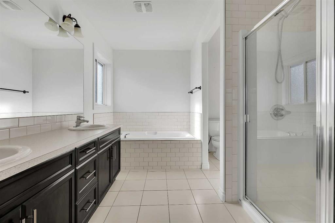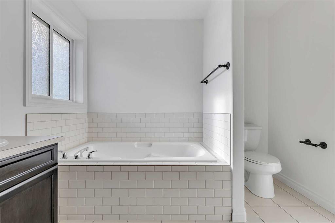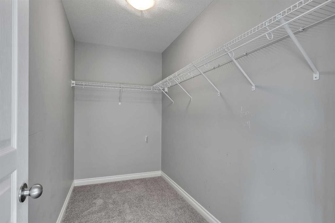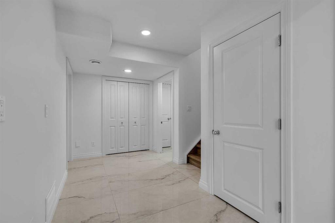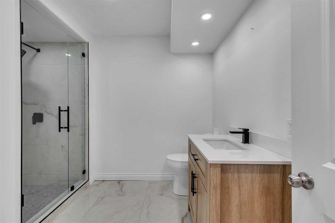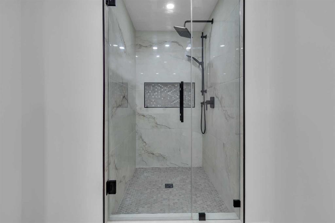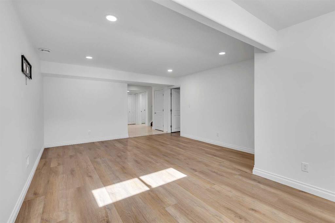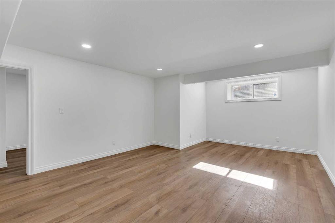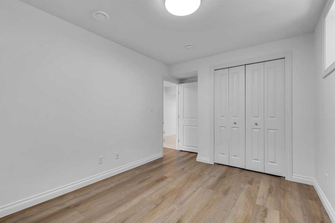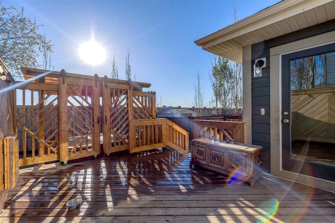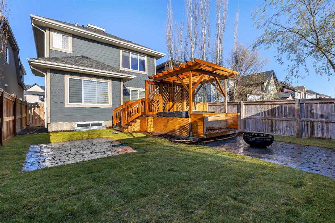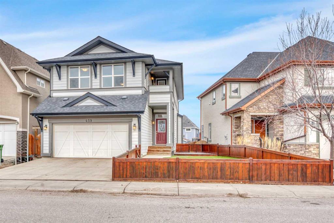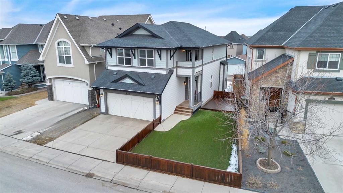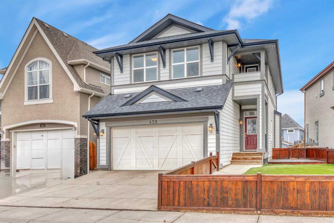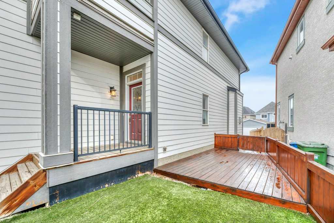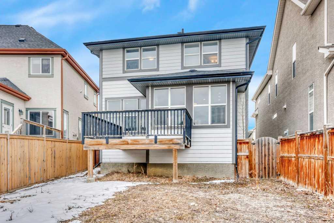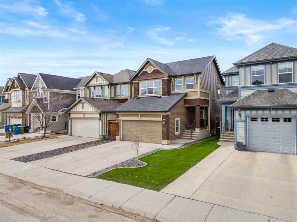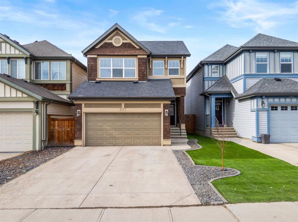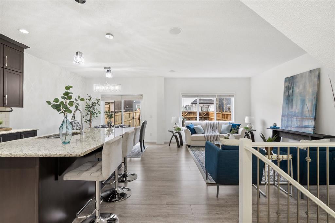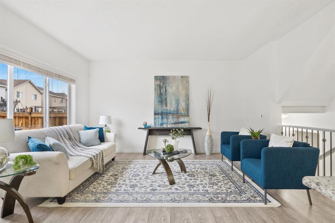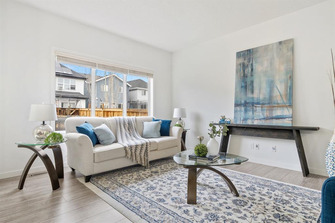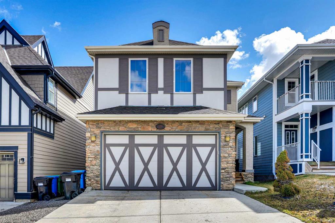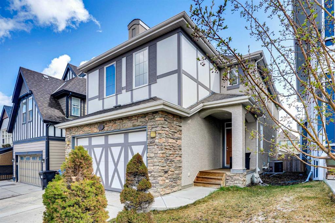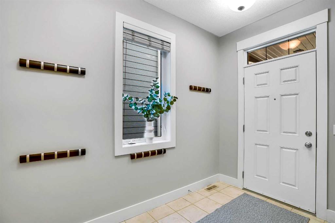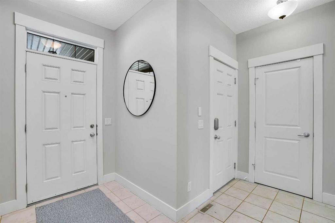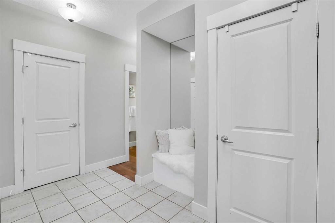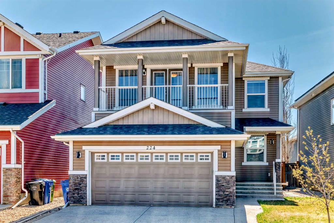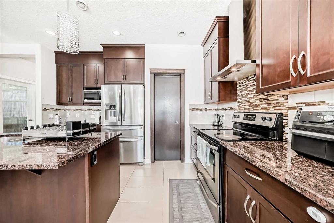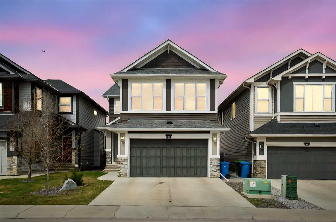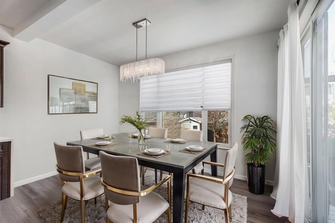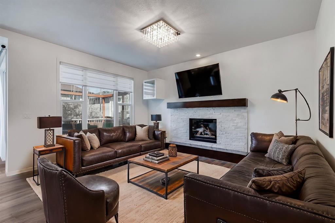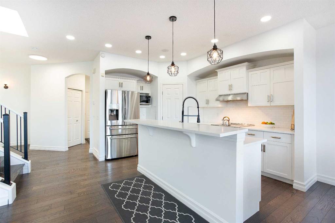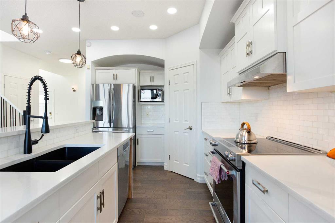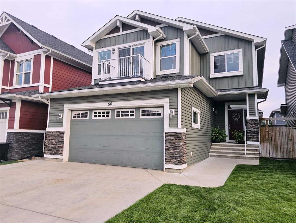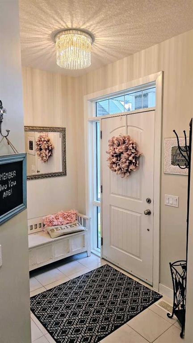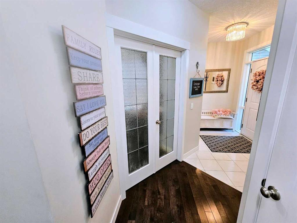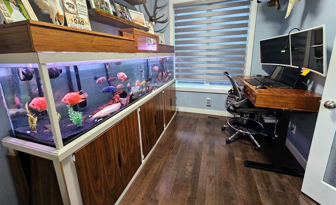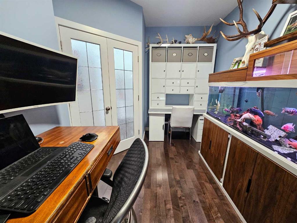161 Mahogany Terrace SE
Calgary t3m0t6
MLS® Number: A2220557
$ 799,800
4
BEDROOMS
3 + 1
BATHROOMS
2,102
SQUARE FEET
2010
YEAR BUILT
Over 2,800 sq ft of developed living space, this stunning residence offers 4 bed / 3.5 bath with main floor den and upper bonus. Find yourself enthralled with a location in the award-winning lake community of Mahogany - on a street between two adjacent cul-de-sacs, west-facing back yard with pathways behind, MOUNTAIN VIEWS from the main and upper floors, walking distance to the West Beach, the off-leash dog walk, brand new shops and restaurants and city pathway system & so much more. Main floor boasts an expansive layout with gleaming hardwood floors (recently refinished) leading you throughout to the plan that connects the dining, kitchen and livin seamlessly. The living room features a cozy fireplace for the cooler days with wood mantel & large windows spanning across the west side letting in tons of natural light. The high ceilings along with large windows leave the home feeling bright and inviting. Kitchen features: beautiful white cabinets, large eating island, granite counters, storage space, butlers pantry (upgrade!), SS appliances & more. To complete the main is the office/den space with built ins, mud room and half bath. Upstairs, you’ll find a central bonus room, laundry room, two well-sized bedrooms, and a spacious primary suite with more mountain views, a walk-in closet, and a luxurious 5-piece ensuite featuring dual sinks, a soaker tub, and separate shower along with another full bath. Basement has been recently fully finished with large rec room, bedroom and full bathroom with a stunning walk in tiled shower with glass door. Backyard is your completely private dreamy oasis, it has a large deck (perfect for summer day bbq), a pergola, and plenty of additional space for the kids. Located within walking distance to Mahogany’s West Beach, off-leash dog park, wetlands, new shops, restaurants, and the city’s pathway system, this home is ideally positioned to enjoy everything this vibrant lake community has to offer. Mahogany is the perfect place to call home for families and outdoor enthusiasts alike. Don’t miss this opportunity to enjoy lake living at its finest!
| COMMUNITY | Mahogany |
| PROPERTY TYPE | Detached |
| BUILDING TYPE | House |
| STYLE | 2 Storey |
| YEAR BUILT | 2010 |
| SQUARE FOOTAGE | 2,102 |
| BEDROOMS | 4 |
| BATHROOMS | 4.00 |
| BASEMENT | Finished, Full |
| AMENITIES | |
| APPLIANCES | Dishwasher, Dryer, Electric Stove, Microwave Hood Fan, Refrigerator, Washer |
| COOLING | Central Air |
| FIREPLACE | Gas, Mantle |
| FLOORING | Carpet, Hardwood, Tile |
| HEATING | Forced Air |
| LAUNDRY | Laundry Room |
| LOT FEATURES | Backs on to Park/Green Space, No Neighbours Behind |
| PARKING | Double Garage Attached, Driveway |
| RESTRICTIONS | None Known |
| ROOF | Asphalt Shingle |
| TITLE | Fee Simple |
| BROKER | RE/MAX Real Estate (Mountain View) |
| ROOMS | DIMENSIONS (m) | LEVEL |
|---|---|---|
| Game Room | 13`10" x 19`9" | Lower |
| Bedroom | 8`11" x 13`4" | Lower |
| 3pc Bathroom | 0`0" x 0`0" | Lower |
| Dining Room | 11`11" x 10`10" | Main |
| Living Room | 12`8" x 14`8" | Main |
| Kitchen | 11`11" x 9`8" | Main |
| Office | 13`5" x 11`0" | Main |
| 2pc Bathroom | 0`0" x 0`0" | Main |
| Bedroom - Primary | 14`2" x 14`10" | Upper |
| Bedroom | 9`5" x 14`0" | Upper |
| Bedroom | 9`3" x 12`4" | Upper |
| Bonus Room | 10`0" x 9`2" | Upper |
| 5pc Ensuite bath | 0`0" x 0`0" | Upper |
| 4pc Bathroom | 0`0" x 0`0" | Upper |

