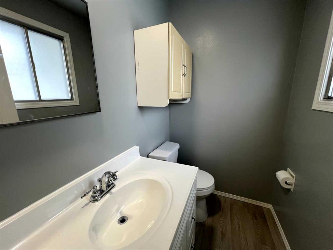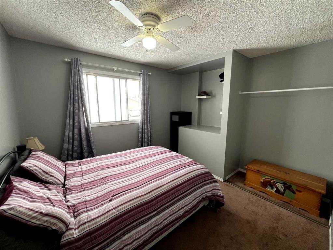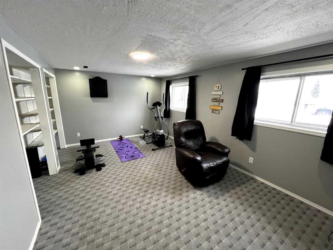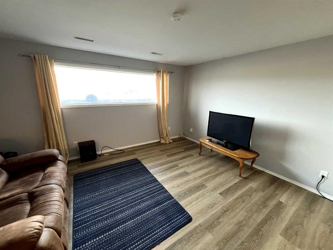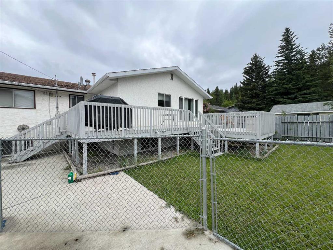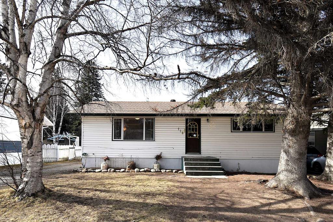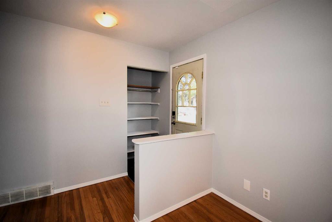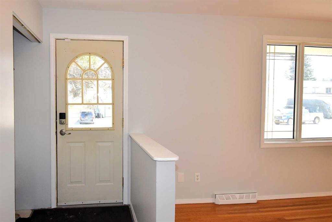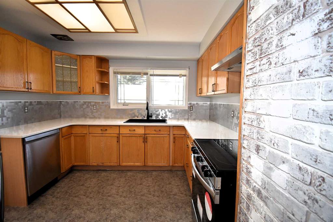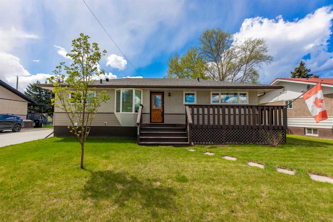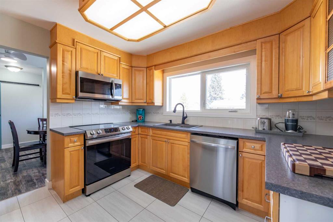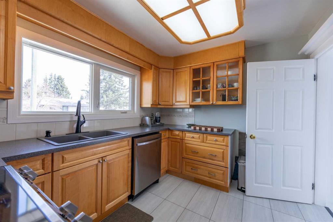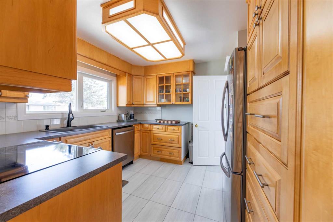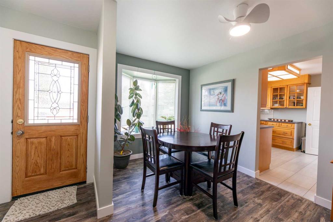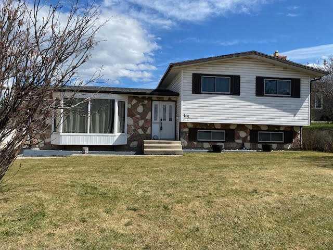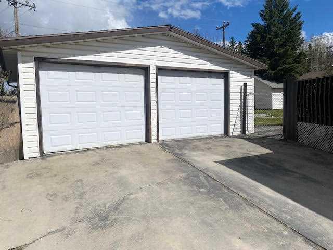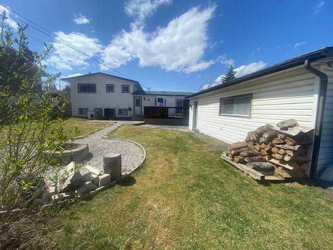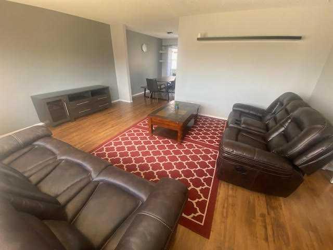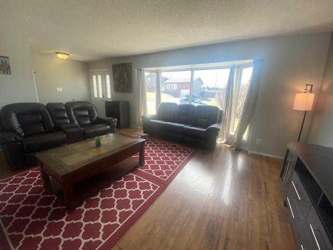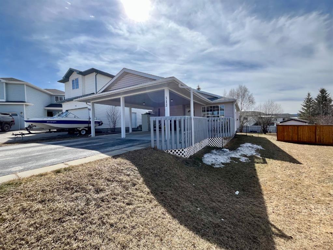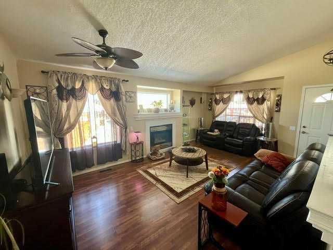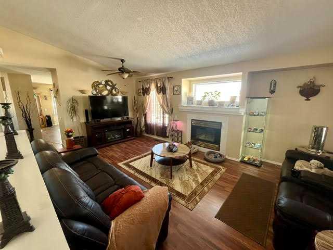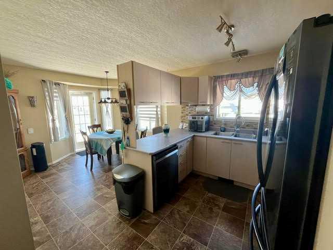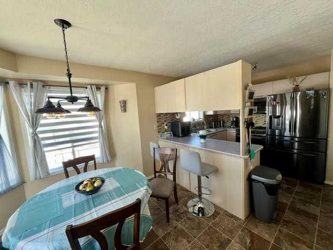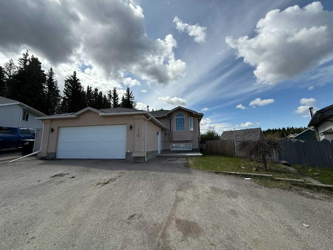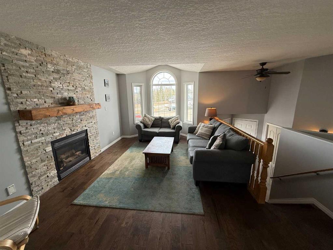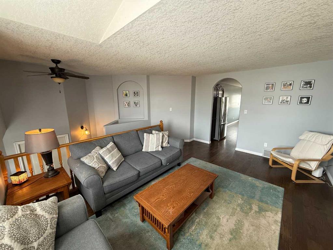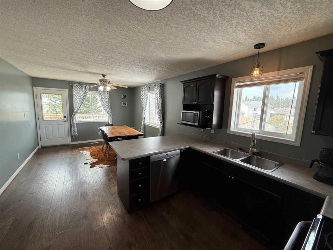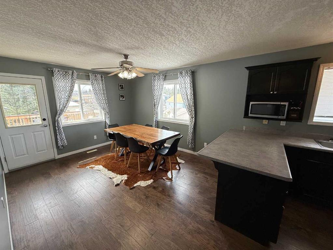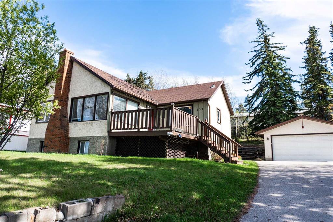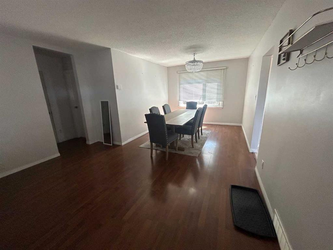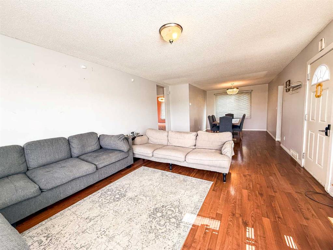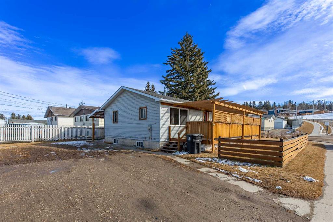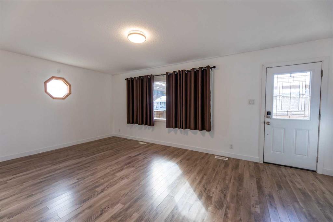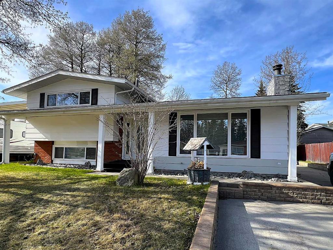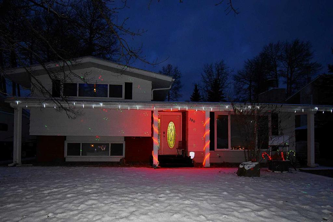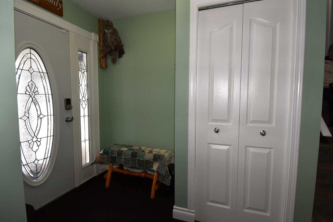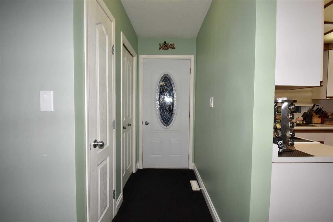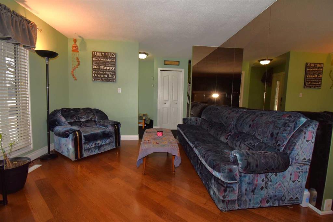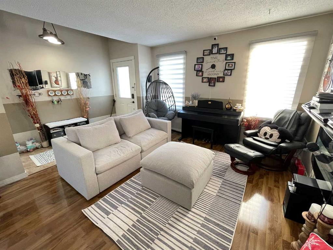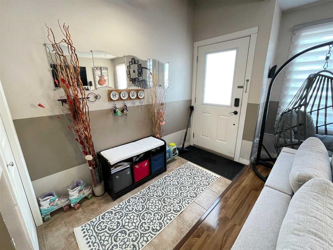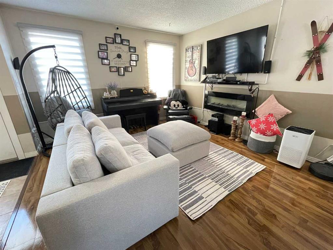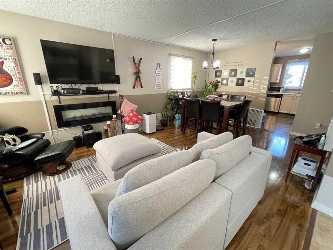161 Alder Drive
Hinton T7V1C9
MLS® Number: A2198640
$ 469,900
7
BEDROOMS
2 + 1
BATHROOMS
1,474
SQUARE FEET
1974
YEAR BUILT
Introducing 161 Alder, a hidden gem nestled in the heart of Hinton's charming valley district. This spacious home boasts 1474 sq ft on the main floor, with the added benefit of a full basement featuring a 2-bedroom suite. Upon entering the main floor, you are greeted by three bedrooms, including a primary bedroom with a convenient 2-piece ensuite. A well-appointed main 4-piece bathroom serves the other bedrooms. The expansive kitchen and dining area easily accommodates a large table, perfect for gatherings, while still leaving ample space. The living room complements the layout with generous proportions, ideal for relaxation and entertainment. The basement level presents a separate 2-bedroom suite with its own kitchen, dining area, and living space, complete with a practical updated 3-piece bathroom. Shared laundry facilities are also conveniently located in the basement, alongside two additional versatile bedrooms that can be utilized for either the upper or lower level. Outside, the property offers a spacious yard featuring a two-tiered deck, ideal for outdoor enjoyment and hosting gatherings. A heated 24x24 garage and an extra-large driveway provide ample parking for multiple vehicles or even an RV, catering to practicality and convenience. 161 Alder presents a rare opportunity in the Hinton real estate market, combining functional living spaces with potential for rental income or multi-generational living. With its central location and versatile layout, this home invites you to explore its possibilities and make it your own.
| COMMUNITY | Hardisty |
| PROPERTY TYPE | Detached |
| BUILDING TYPE | House |
| STYLE | Bi-Level |
| YEAR BUILT | 1974 |
| SQUARE FOOTAGE | 1,474 |
| BEDROOMS | 7 |
| BATHROOMS | 3.00 |
| BASEMENT | Finished, Full, Suite |
| AMENITIES | |
| APPLIANCES | Dishwasher, Dryer, Range, Refrigerator, Washer |
| COOLING | None |
| FIREPLACE | N/A |
| FLOORING | Carpet, Hardwood, Laminate, Linoleum |
| HEATING | Forced Air, Natural Gas |
| LAUNDRY | In Basement |
| LOT FEATURES | Back Yard, Front Yard, Lawn |
| PARKING | Asphalt, Double Garage Detached, Driveway, Heated Garage |
| RESTRICTIONS | None Known |
| ROOF | Asphalt Shingle |
| TITLE | Fee Simple |
| BROKER | RE/MAX 2000 REALTY |
| ROOMS | DIMENSIONS (m) | LEVEL |
|---|---|---|
| Laundry | 19`8" x 46`9" | Basement |
| Bedroom | 59`1" x 36`1" | Basement |
| Bedroom | 34`2" x 31`2" | Basement |
| Living Room | 48`5" x 44`3" | Main |
| Eat in Kitchen | 57`8" x 83`1" | Main |
| Bedroom | 38`3" x 33`8" | Main |
| Bedroom | 30`7" x 41`0" | Main |
| Bedroom - Primary | 41`3" x 37`6" | Main |
| 4pc Bathroom | 0`0" x 0`0" | Main |
| 2pc Ensuite bath | 0`0" x 0`0" | Main |
| Living Room | 45`11" x 37`6" | Suite |
| Eat in Kitchen | 40`9" x 34`9" | Suite |
| Bedroom | 41`7" x 41`10" | Suite |
| Bedroom | 39`4" x 41`10" | Suite |
| 3pc Bathroom | 0`0" x 0`0" | Suite |










