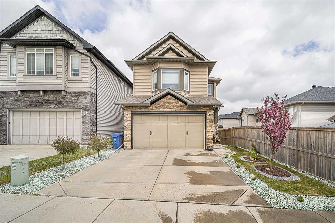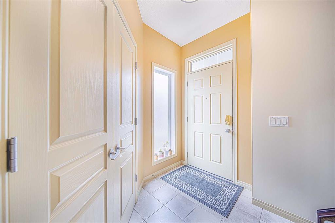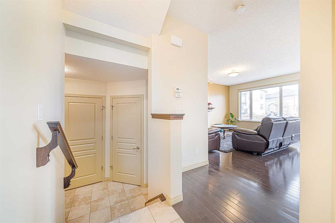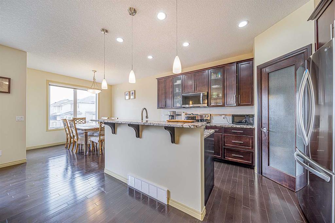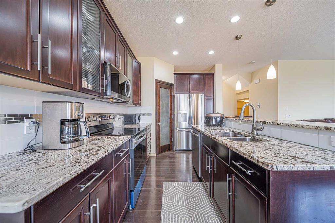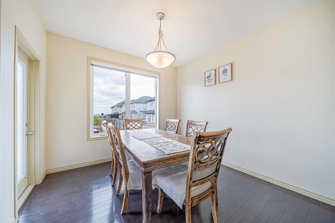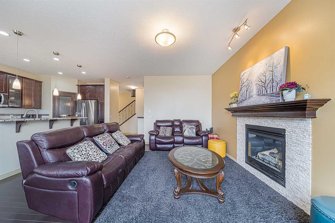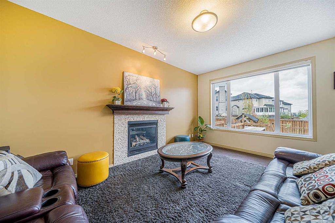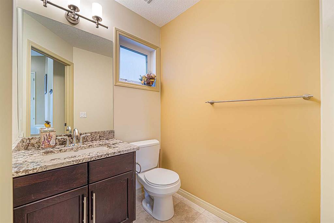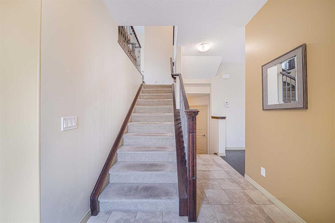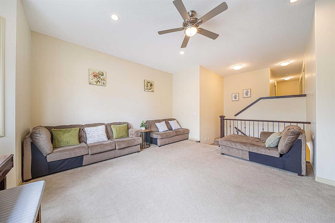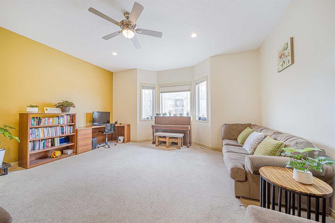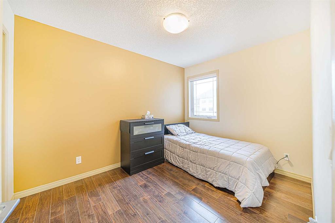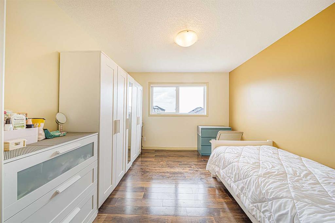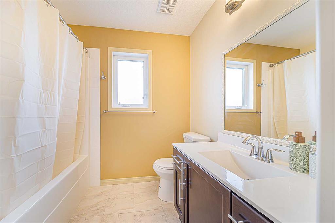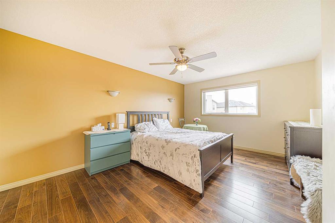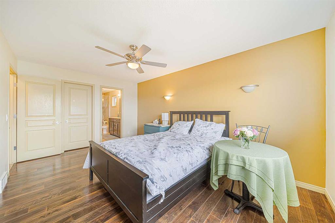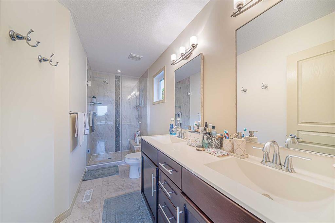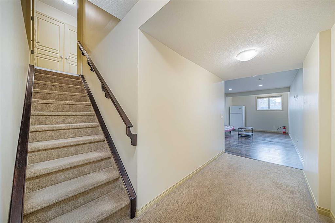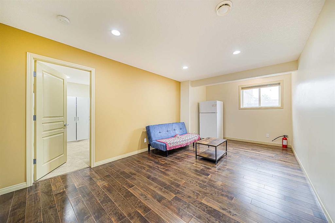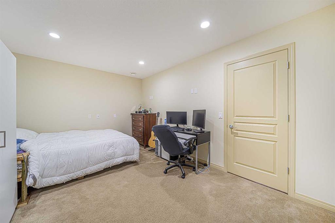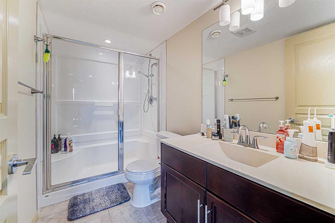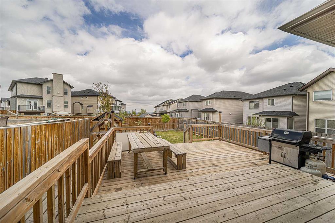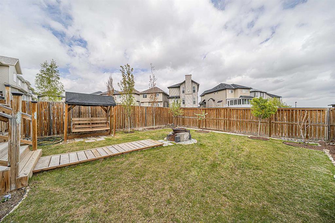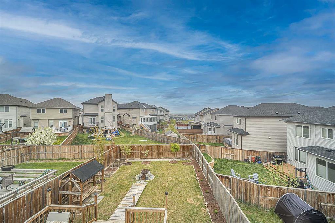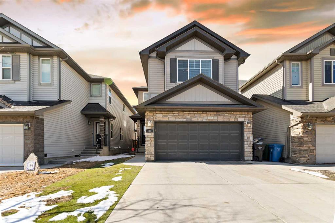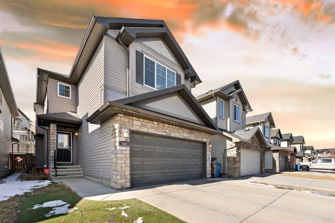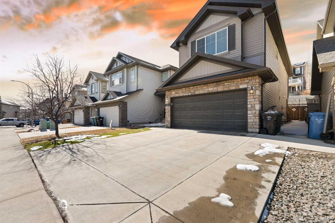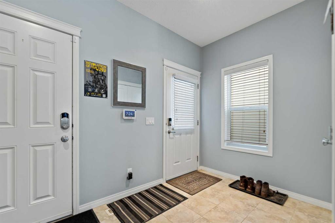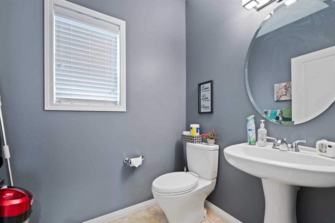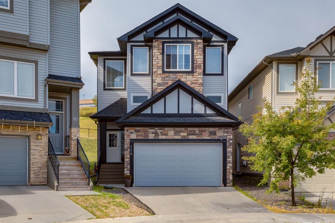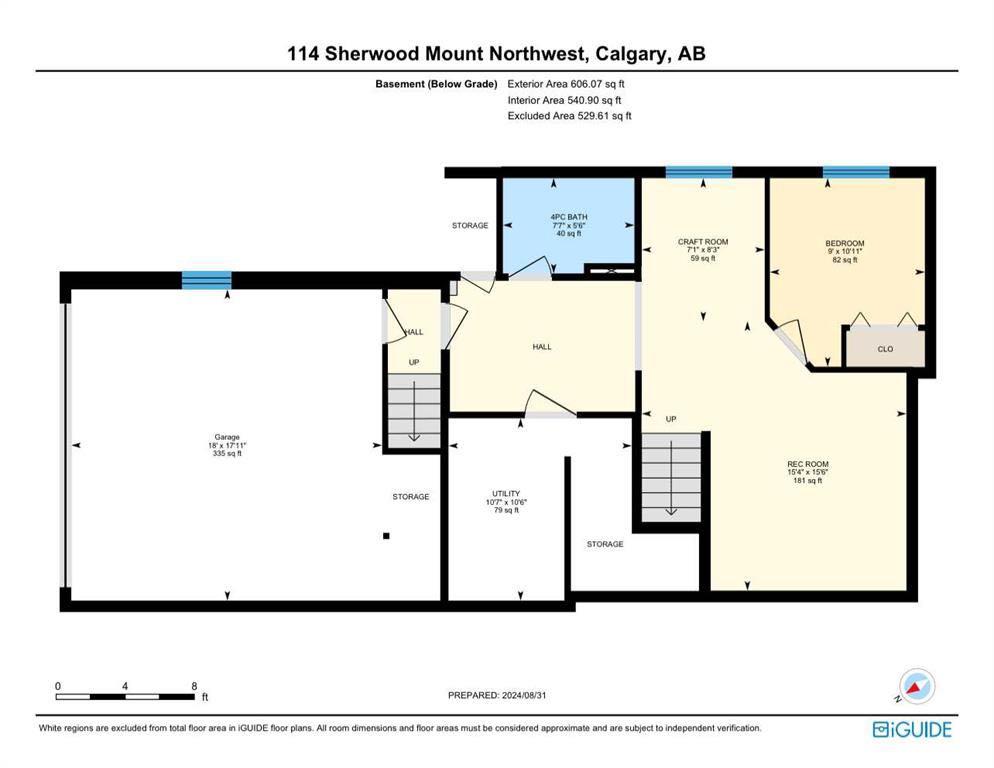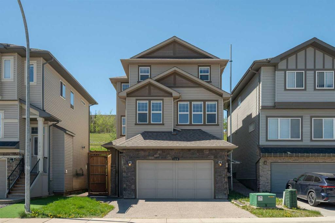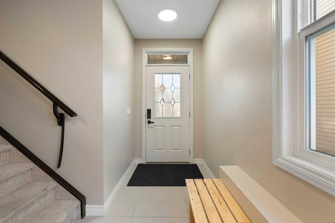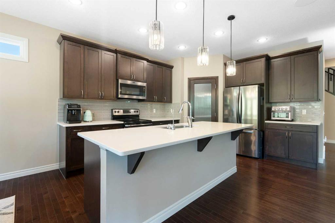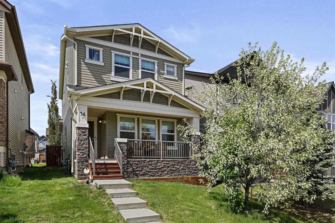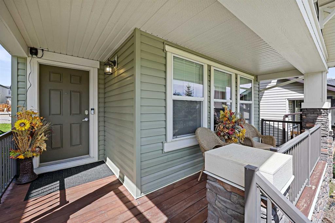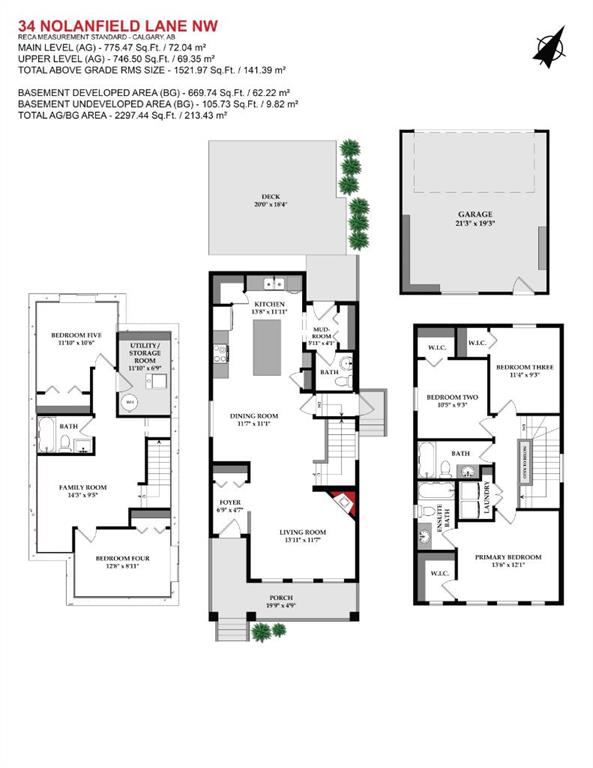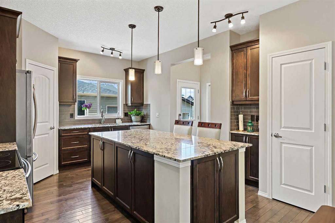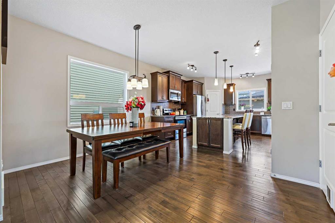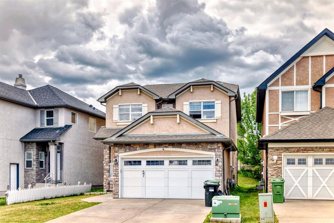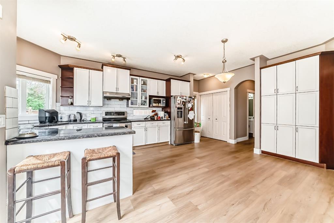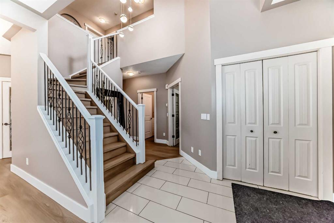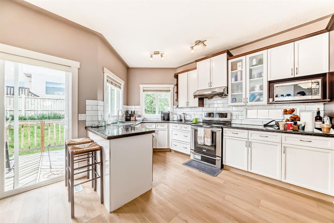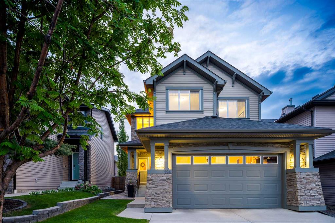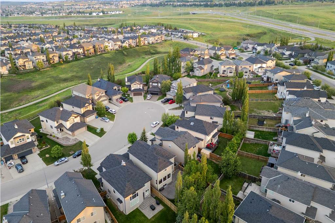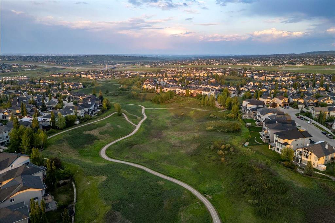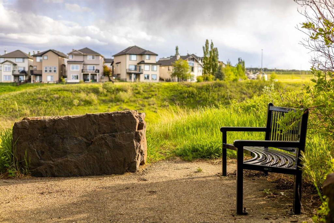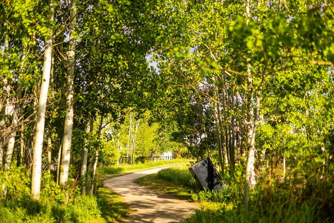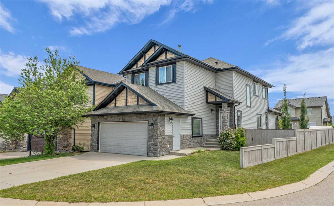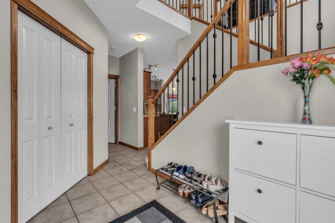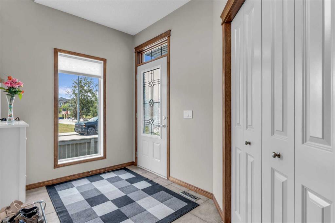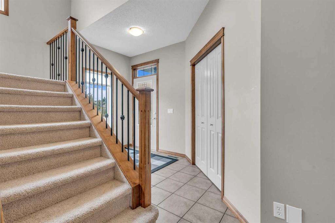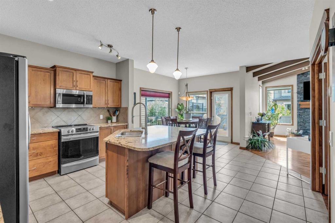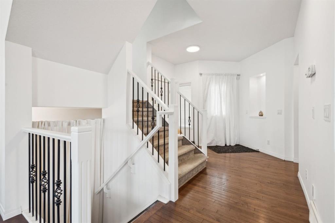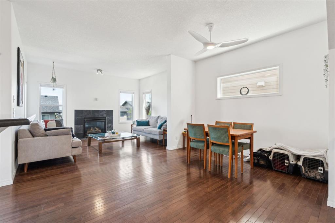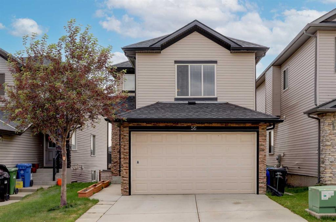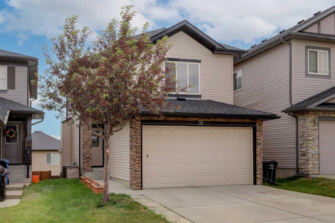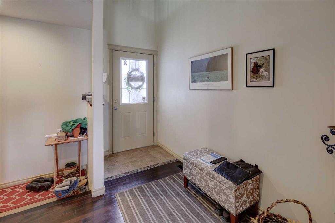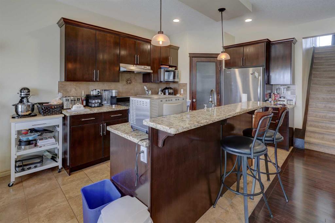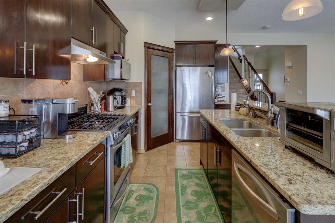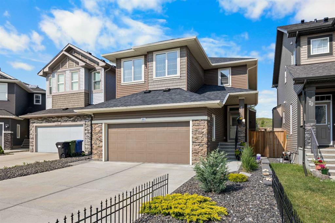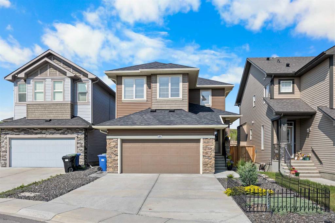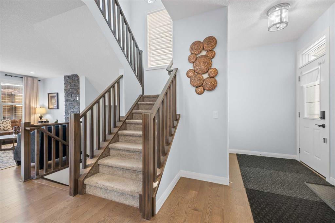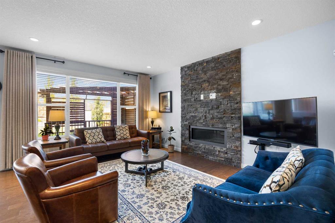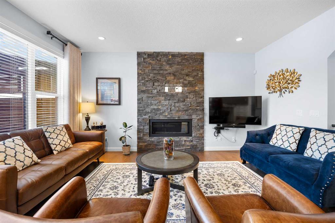1609 Sherwood Boulevard NW
Calgary T3R0L5
MLS® Number: A2222500
$ 689,900
4
BEDROOMS
3 + 1
BATHROOMS
1,850
SQUARE FEET
2012
YEAR BUILT
Immaculately maintained and extensively upgraded, this fully finished home offers nearly 2,400 sq.ft. of refined living space across three levels. The main floor features a bright, open layout with a stylish kitchen equipped with granite counters, sleek Samsung and Bosch appliances, and ample storage. Upstairs, you'll find three spacious bedrooms, a well-designed laundry area, and a generous bonus room with vaulted 10' ceilings—perfect for family movie nights or a quiet retreat. The primary suite impresses with its beautifully tiled walk-in shower, bench seating, and upgraded dual showerheads. The basement is professionally finished with a full bathroom, a large rec area, and a flex room ideal as a home office or guest bedroom. Thoughtful extras include allergy-conscious flooring, upgraded lighting and fixtures throughout, Hunter Douglas window coverings, a high-performance water softener, and Samsung steam laundry. Conveniently located in a quiet, established pocket of Sherwood with quick access to Stoney Trail, shopping, schools, and parks—this home offers comfort, function, and long-lasting value.
| COMMUNITY | Sherwood |
| PROPERTY TYPE | Detached |
| BUILDING TYPE | House |
| STYLE | 2 Storey |
| YEAR BUILT | 2012 |
| SQUARE FOOTAGE | 1,850 |
| BEDROOMS | 4 |
| BATHROOMS | 4.00 |
| BASEMENT | Finished, Full |
| AMENITIES | |
| APPLIANCES | Dishwasher, Dryer, Electric Stove, Microwave Hood Fan, Refrigerator, Washer, Water Softener, Window Coverings |
| COOLING | None |
| FIREPLACE | Gas |
| FLOORING | Ceramic Tile, Hardwood, Laminate |
| HEATING | Forced Air |
| LAUNDRY | Main Level |
| LOT FEATURES | Other |
| PARKING | Double Garage Attached |
| RESTRICTIONS | None Known |
| ROOF | Asphalt Shingle |
| TITLE | Fee Simple |
| BROKER | RE/MAX Landan Real Estate |
| ROOMS | DIMENSIONS (m) | LEVEL |
|---|---|---|
| 3pc Bathroom | 4`11" x 8`11" | Lower |
| Bedroom | 10`10" x 15`1" | Lower |
| Game Room | 10`9" x 19`4" | Lower |
| Furnace/Utility Room | 10`9" x 11`7" | Lower |
| 2pc Bathroom | 5`7" x 4`11" | Main |
| Dining Room | 10`7" x 10`11" | Main |
| Kitchen | 8`7" x 14`2" | Main |
| Living Room | 14`6" x 17`2" | Main |
| 4pc Bathroom | 8`5" x 7`8" | Second |
| 4pc Ensuite bath | 4`11" x 13`3" | Second |
| Bedroom | 8`6" x 11`4" | Second |
| Bedroom | 10`6" x 14`5" | Second |
| Family Room | 18`0" x 21`2" | Second |
| Bedroom - Primary | 12`2" x 16`4" | Second |

