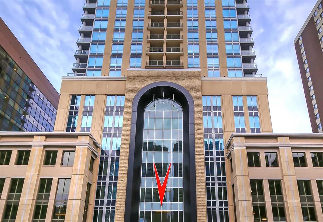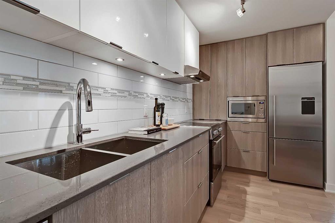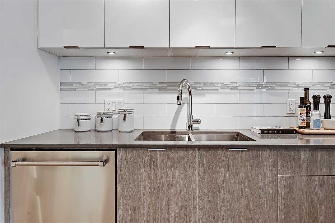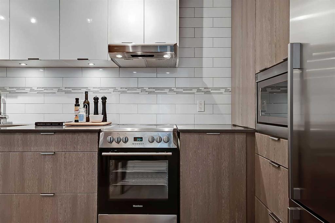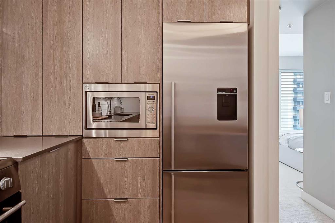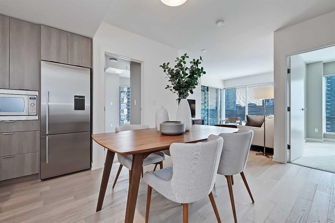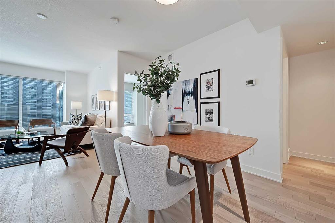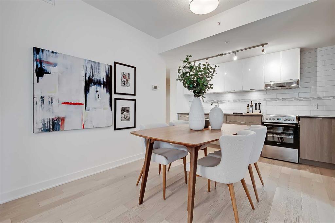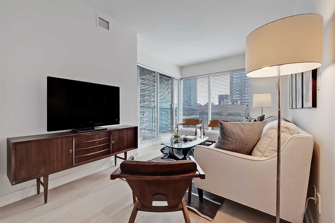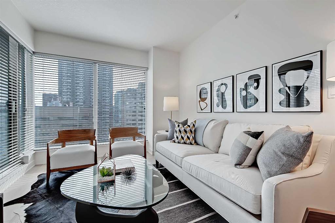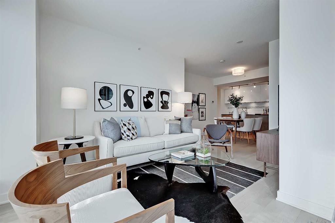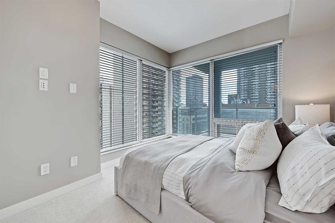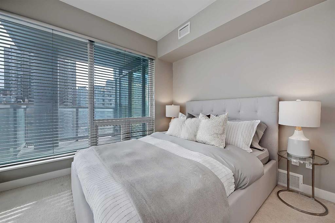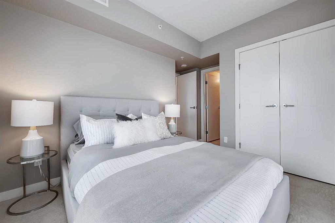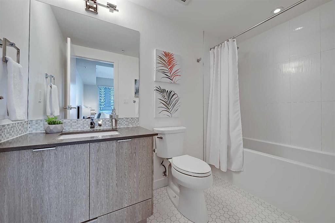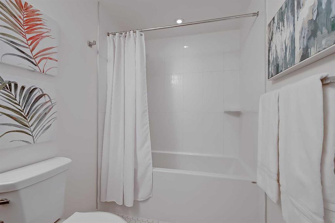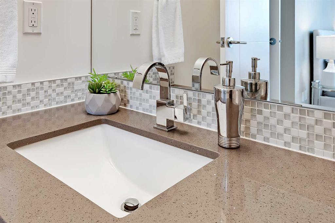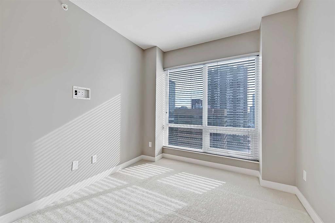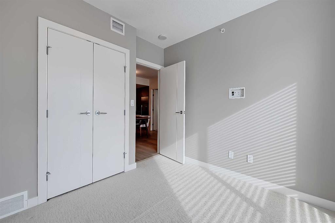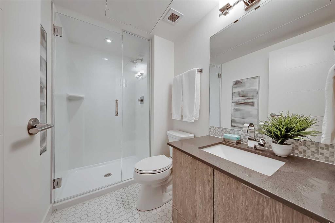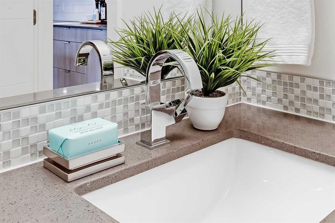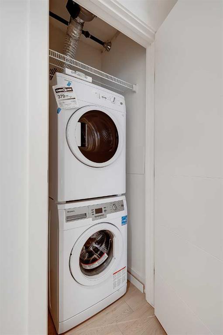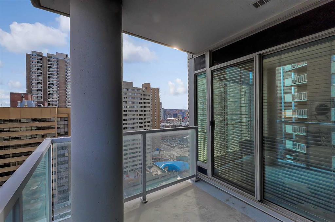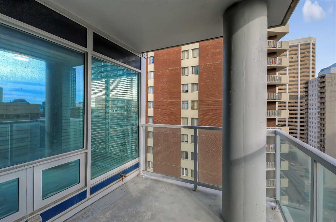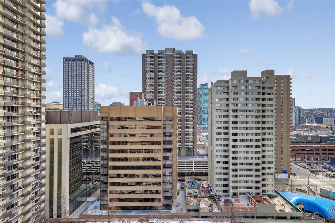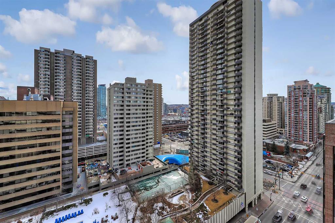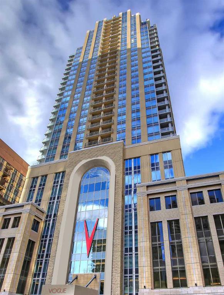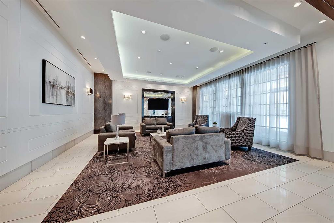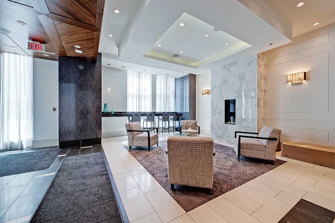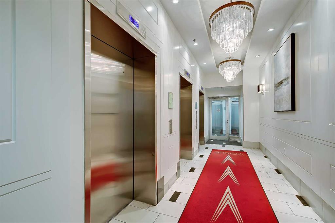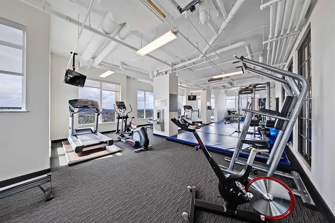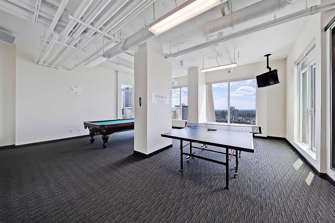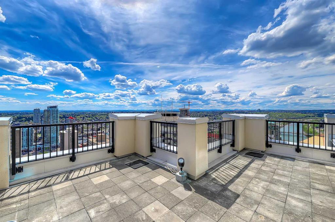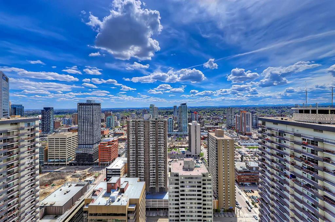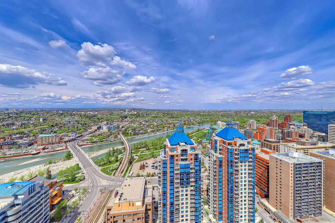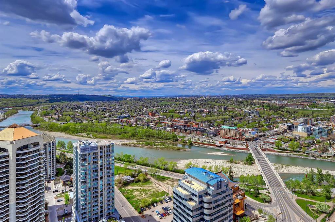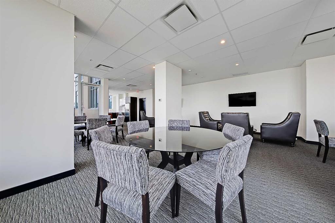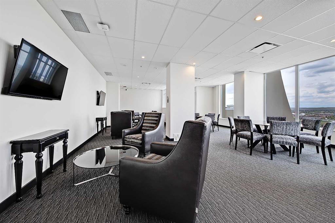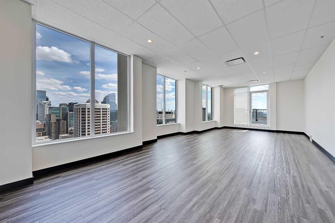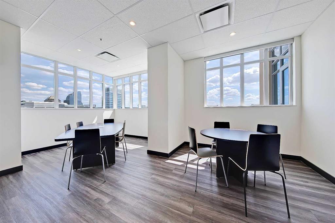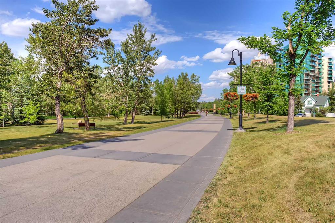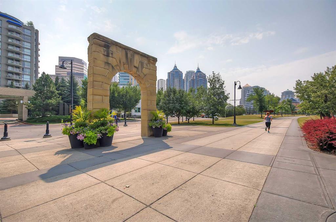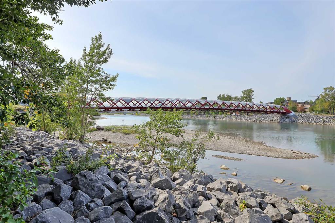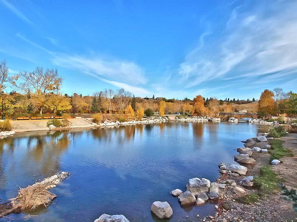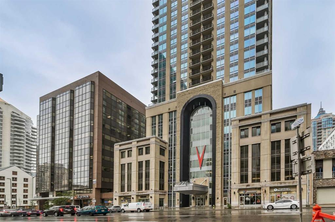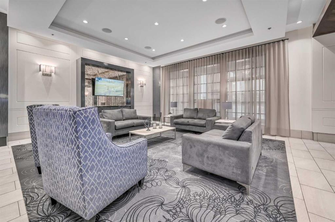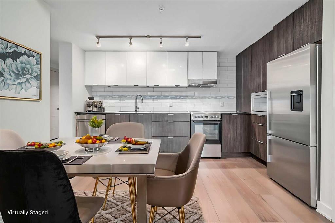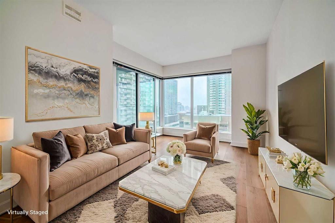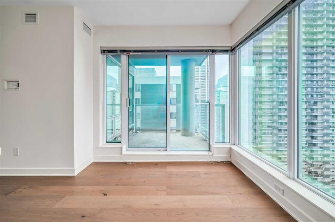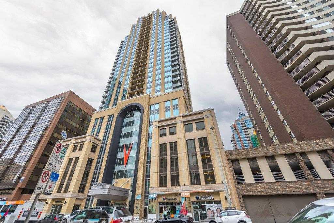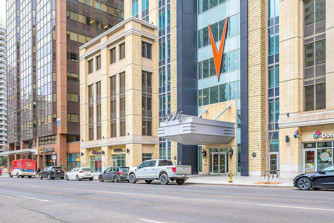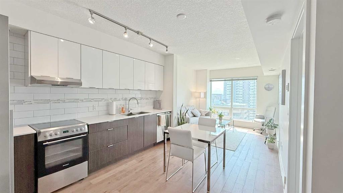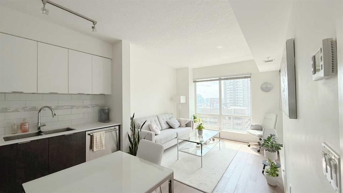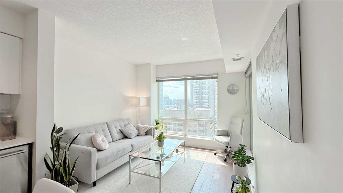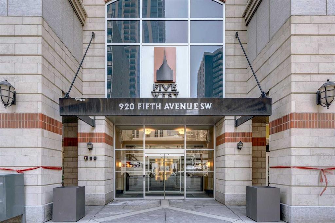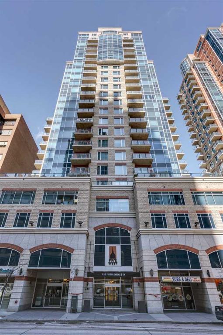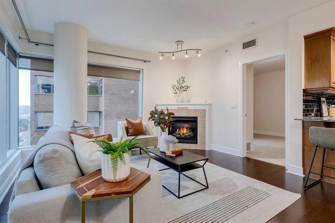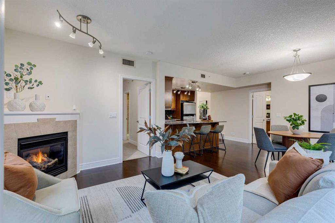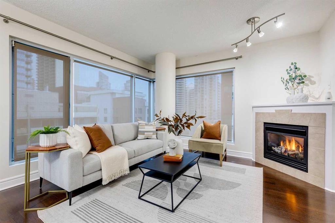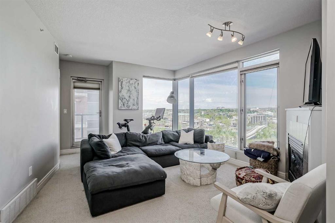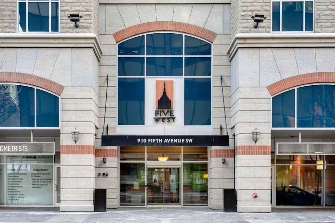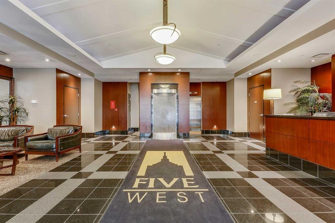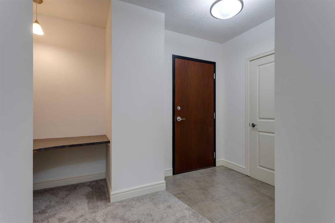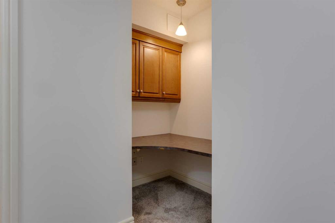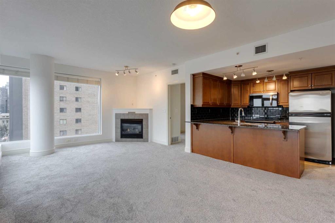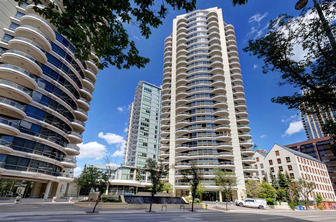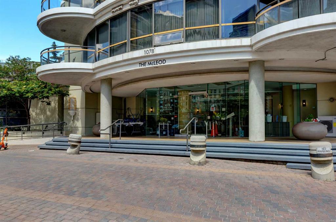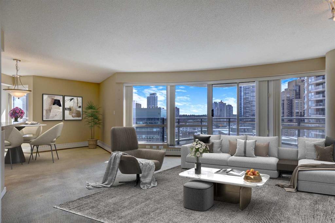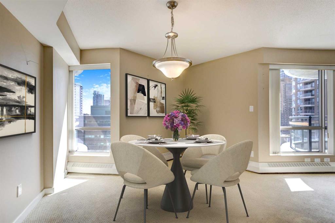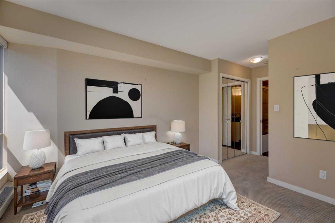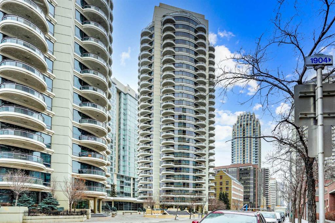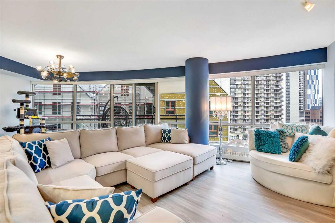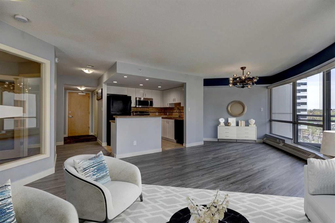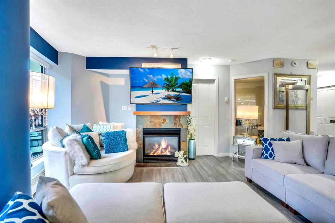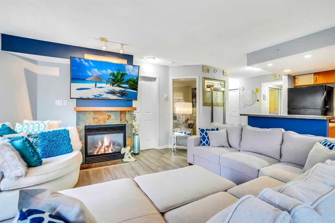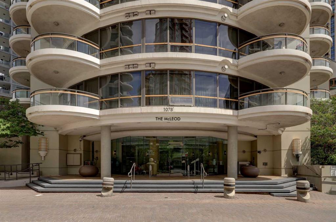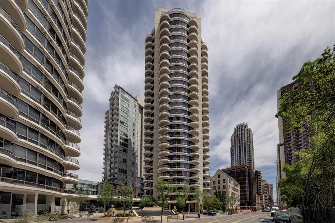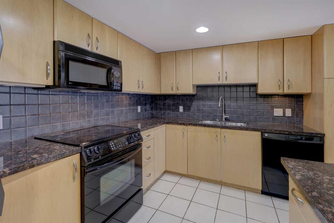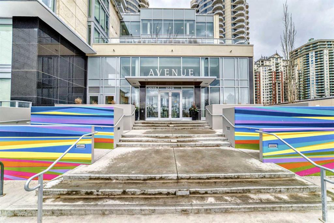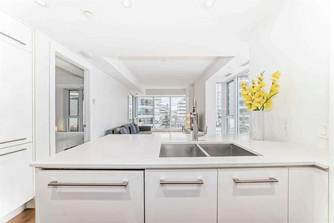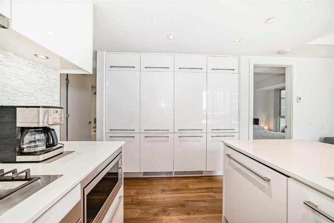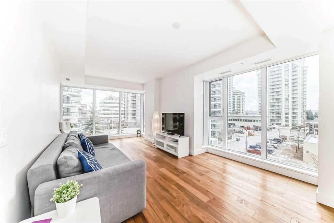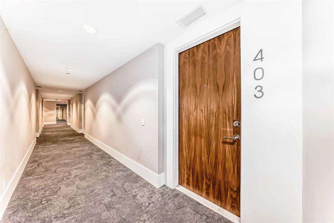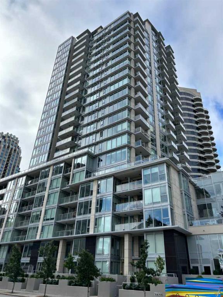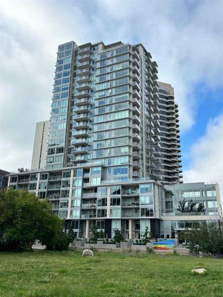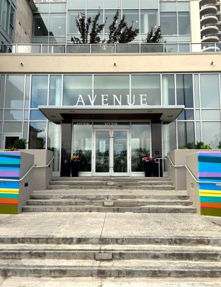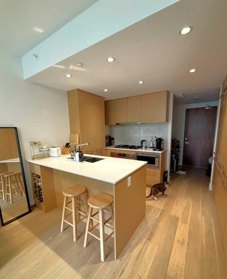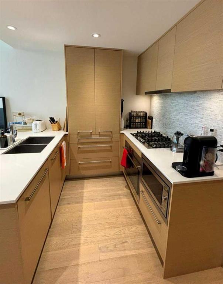1608, 930 6 Avenue SW
Calgary T2P 1J3
MLS® Number: A2240591
$ 389,900
2
BEDROOMS
2 + 0
BATHROOMS
758
SQUARE FEET
2017
YEAR BUILT
*VISIT MULTIMEDIA LINK FOR FULL DETAILS & FLOORPLANS!* Welcome to VOGUE! This sunny & bright SOUTH-facing 2-bed, 2-bath condo offers PANORAMIC CITY VIEWS from the 16th floor! Boasting an open concept plan with over 750 sq ft of fully upgraded living space, including elevated flat-painted ceilings, engineered hardwood floors, floor-to-ceiling windows, a balcony w/ gas hookup, UNDERGROUND PARKING & A STORAGE LOCKER! A modern kitchen boasts two-tone cabinets w/ under cabinet lighting, quartz counters, subway tile backsplash, dual basin undermount S/S sink, & S/S appliances, including a built-in Panasonic microwave, Kitchenaid stove w/ flat cooktop & dishwasher, & a Fisher Paykel fridge. Plus, there is enough space for a dining table or bar-height prep island/bistro table. Open living area with inset outlets for TV mount, huge windows on two sides and access to the balcony. The primary bedroom boasts floor-to-ceiling windows on two sides, a large closet and a 4pc ensuite. The 2nd bedroom features a huge window, and a sizeable closet. The main 3pc bathroom features hexagon tile floors, modern vanity, quartz counter, undermount sink w/ modern faucet, & stand-up shower w/ full height tile & glass enclosure. Complete w/ in-suite laundry, a titled indoor parking stall in the heated parkade, & a storage locker. VOGUE is a high-end building w/ a ton of amenities, including central A/C, an elegant formal lobby, a full-time concierge, a gym, billiards, a large party room w/ kitchen, yoga studio, 36th-floor Sky Lounge, & multiple rooftop terraces. Surrounded by parks, transit, the LRT, shopping & more, & within walking distance to the downtown core & all Kensington shops & services – this location offers the best urban lifestyle in the Downtown Commercial Core.
| COMMUNITY | Downtown Commercial Core |
| PROPERTY TYPE | Apartment |
| BUILDING TYPE | High Rise (5+ stories) |
| STYLE | Single Level Unit |
| YEAR BUILT | 2017 |
| SQUARE FOOTAGE | 758 |
| BEDROOMS | 2 |
| BATHROOMS | 2.00 |
| BASEMENT | |
| AMENITIES | |
| APPLIANCES | Dishwasher, Dryer, Electric Stove, Microwave, Range Hood, Refrigerator, Washer |
| COOLING | Central Air |
| FIREPLACE | N/A |
| FLOORING | Carpet, Ceramic Tile, Hardwood |
| HEATING | Fan Coil, Natural Gas |
| LAUNDRY | In Unit |
| LOT FEATURES | |
| PARKING | Heated Garage, Underground |
| RESTRICTIONS | Pet Restrictions or Board approval Required, Pets Allowed |
| ROOF | Metal |
| TITLE | Fee Simple |
| BROKER | RE/MAX House of Real Estate |
| ROOMS | DIMENSIONS (m) | LEVEL |
|---|---|---|
| Living Room | 14`11" x 10`2" | Main |
| Kitchen | 11`6" x 5`6" | Main |
| Dining Room | 10`9" x 9`9" | Main |
| Bedroom - Primary | 10`5" x 10`0" | Main |
| Bedroom | 10`9" x 9`2" | Main |
| 3pc Bathroom | 0`0" x 0`0" | Main |
| 4pc Ensuite bath | 0`0" x 0`0" | Main |

