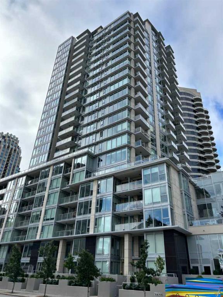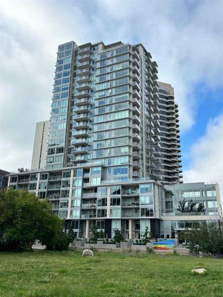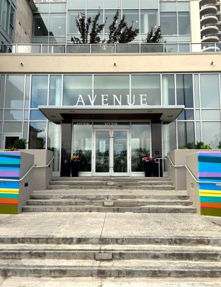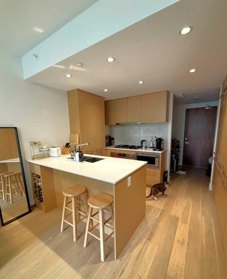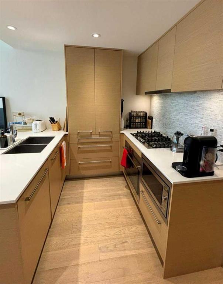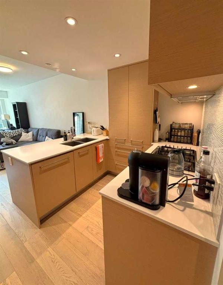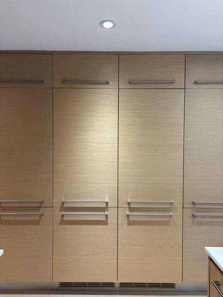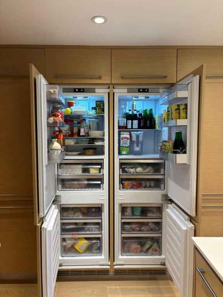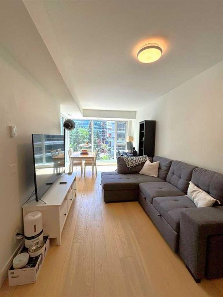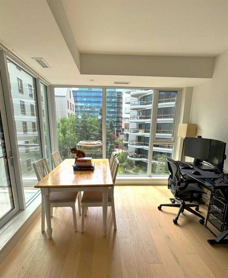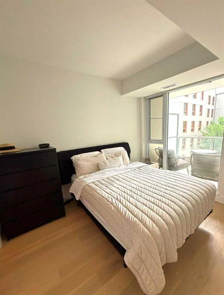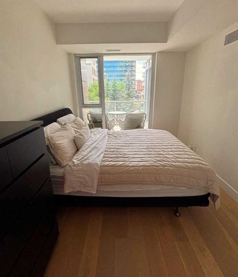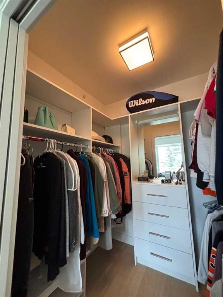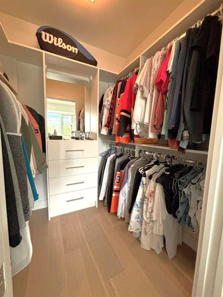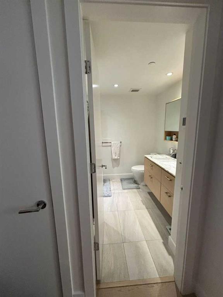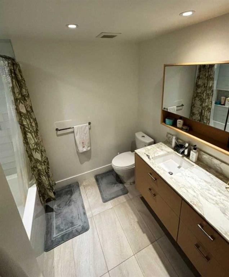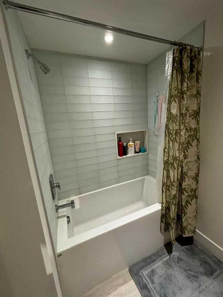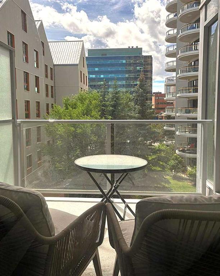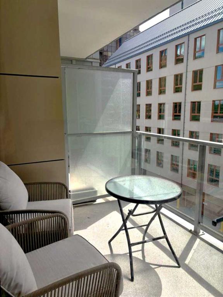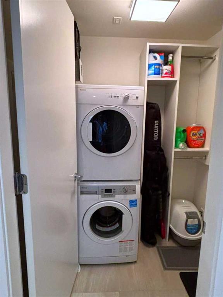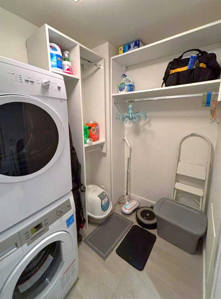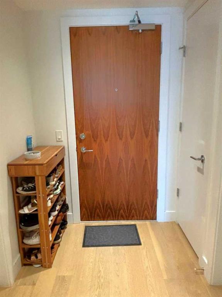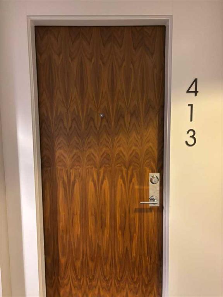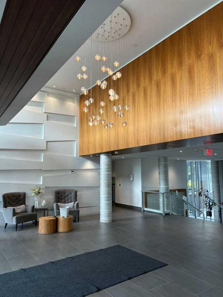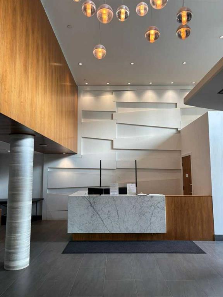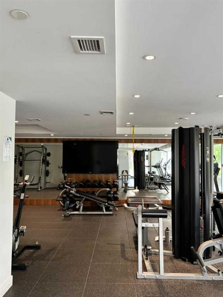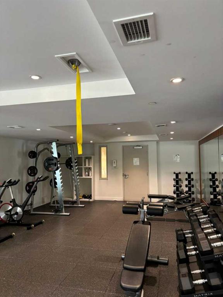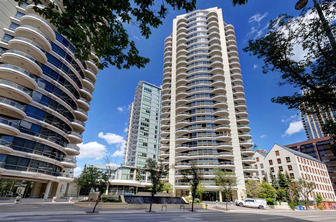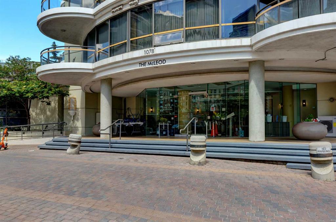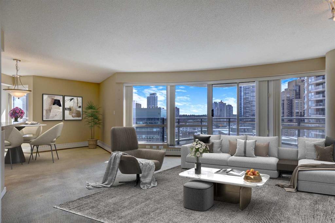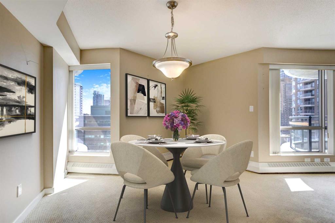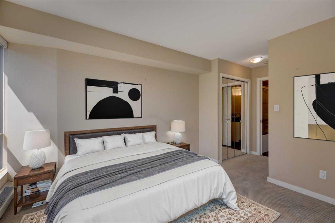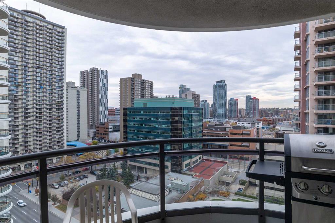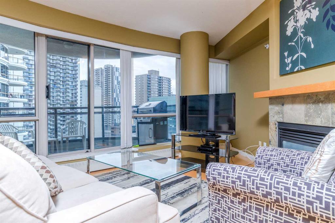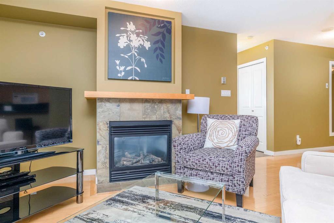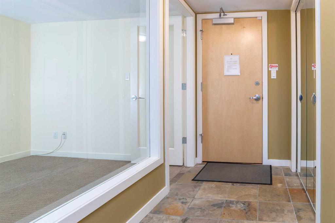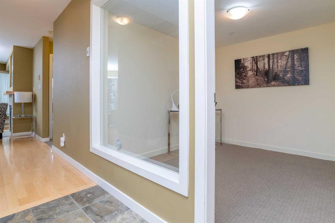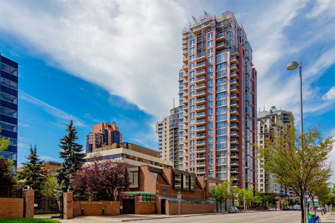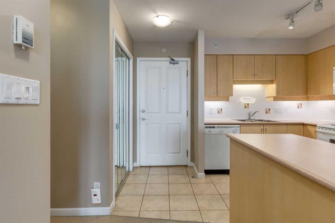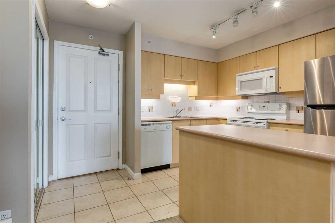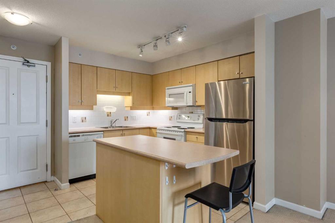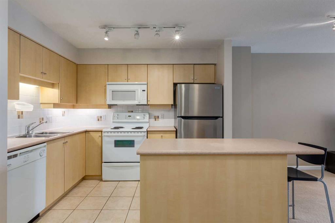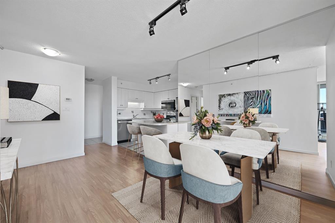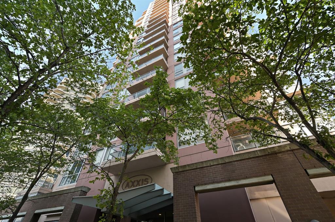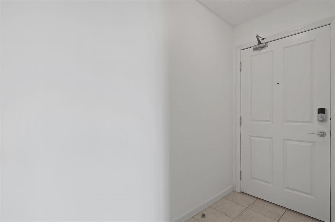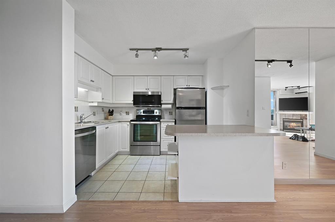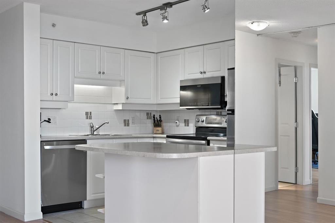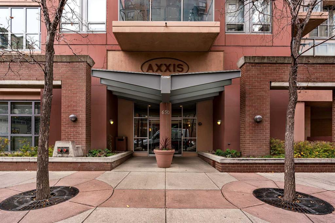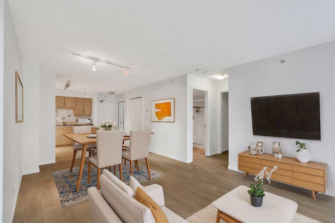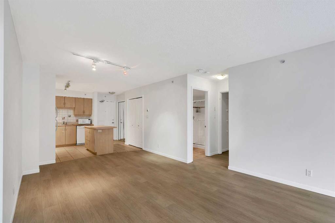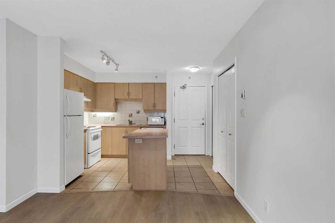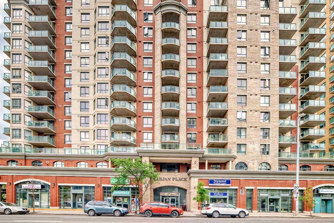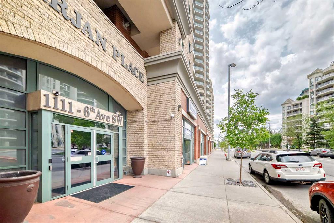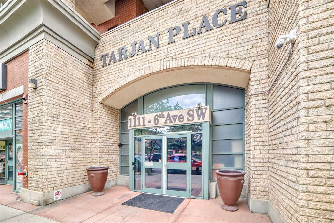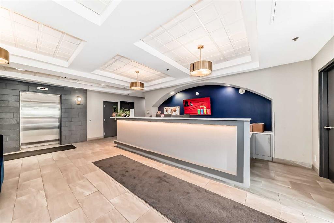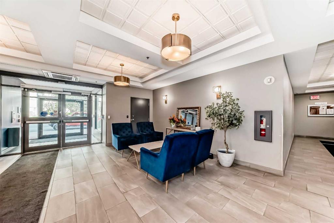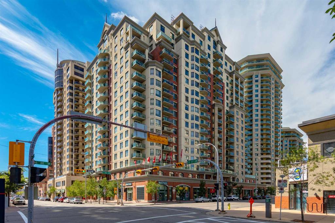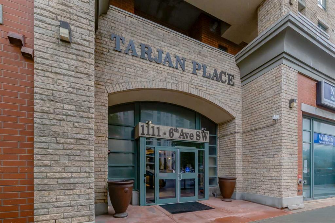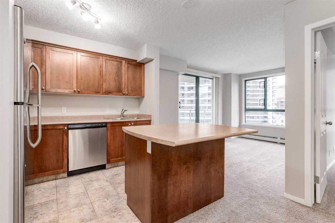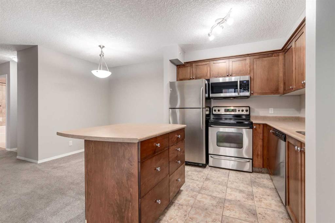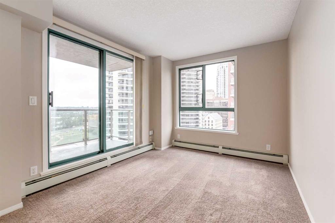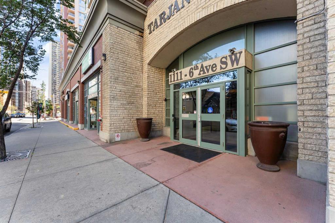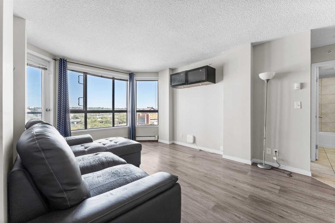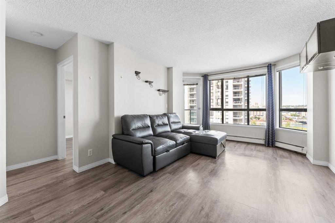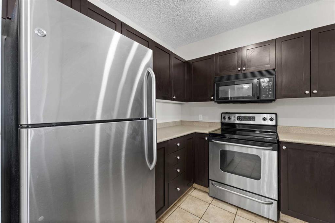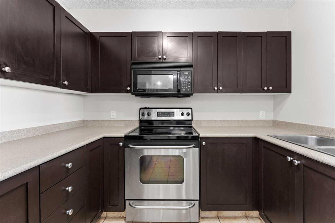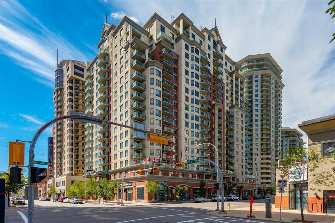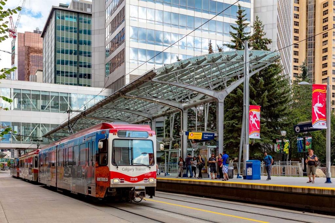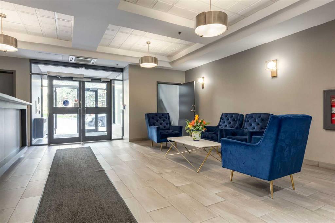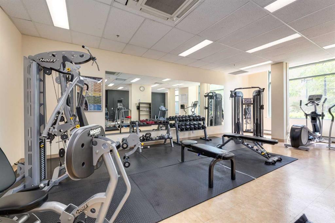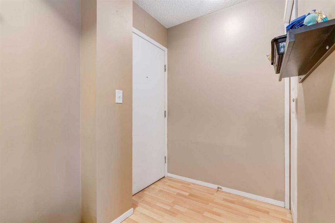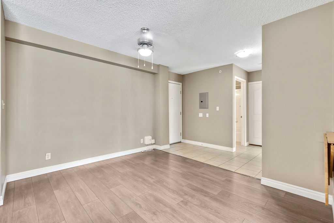413, 1025 5 Avenue SW
Calgary T2P 1N4
MLS® Number: A2242526
$ 345,000
1
BEDROOMS
1 + 0
BATHROOMS
589
SQUARE FEET
2017
YEAR BUILT
Click brochure link for more details** Ideally located on the West end of Calgary’s downtown, this residence is centered within the most desirable locations of the city, being within walking distance to Kensington, 17th Avenue, Prince’s Island Park, and all the fine-dining restaurants they have to offer. Steps away from the building includes a number of walking and biking paths along the Bow River, allowing you to reach all of the seasonal events along Eau Claires with a view. Having just been built in 2017, this condominium has been designed with modern finishings and is effectively soundproofed to ensure you can maintain your privacy. The open floor concept allows for flexibility in arranging your living space, and the floor-to-ceiling windows allows for grand, sun flooded rooms in both the common area and the master bedroom, lending themselves perfectly to entertaining and elegant living. The spacious walk-in closet provides ample opportunities for two people to fill in both their wardrobes and accessories. This residence features an in-suite washer/dryer and stainless steel appliances, including a gas range, built-in refrigerator, freezer and dishwasher, full-height cabinetry, and a modern oven and microwave. The kitchen includes an elegant island allowing for casual dining and versatility in your preparation space. The central air conditioning and heating system allows you to stay cool in the summers and warm in the winters at the flick of a switch. The well-scaled bathroom includes a heated flooring system and has been designed to allow ample space for residents to get ready in the morning. Last but not least, the private patio provides room for both a BBQ and a comfortable lounging area. As a resident, you have full access to the building’s contemporary amenities, including 24/7 concierge and security service, a fully furnished fitness centre, titled underground parking spot and storage space, a pet washing station, and a bike maintenance shop. The building is pet-friendly and maintains two extremely efficient elevators, meaning there is very little downtime even during scheduled move-ins and move-outs from residents. The mix of this residence’s low condominium fees and reasonable purchase price provides excellent value for any prospective purchaser, whether it be for renting to young professionals working in the downtown area or being owned-occupied.
| COMMUNITY | Downtown West End |
| PROPERTY TYPE | Apartment |
| BUILDING TYPE | High Rise (5+ stories) |
| STYLE | Single Level Unit |
| YEAR BUILT | 2017 |
| SQUARE FOOTAGE | 589 |
| BEDROOMS | 1 |
| BATHROOMS | 1.00 |
| BASEMENT | None |
| AMENITIES | |
| APPLIANCES | Built-In Freezer, Built-In Gas Range, Built-In Refrigerator, Microwave, Range Hood |
| COOLING | Central Air |
| FIREPLACE | N/A |
| FLOORING | Linoleum |
| HEATING | Fan Coil, Electric |
| LAUNDRY | In Unit |
| LOT FEATURES | |
| PARKING | Stall, Titled, Underground |
| RESTRICTIONS | Call Lister |
| ROOF | Concrete, Tile |
| TITLE | Fee Simple |
| BROKER | Honestdoor Inc. |
| ROOMS | DIMENSIONS (m) | LEVEL |
|---|---|---|
| 4pc Bathroom | Main | |
| Kitchen | 11`4" x 8`6" | Main |
| Living Room | 10`5" x 12`4" | Main |
| Laundry | 5`2" x 6`9" | Main |
| Bedroom - Primary | 8`11" x 10`11" | Main |

